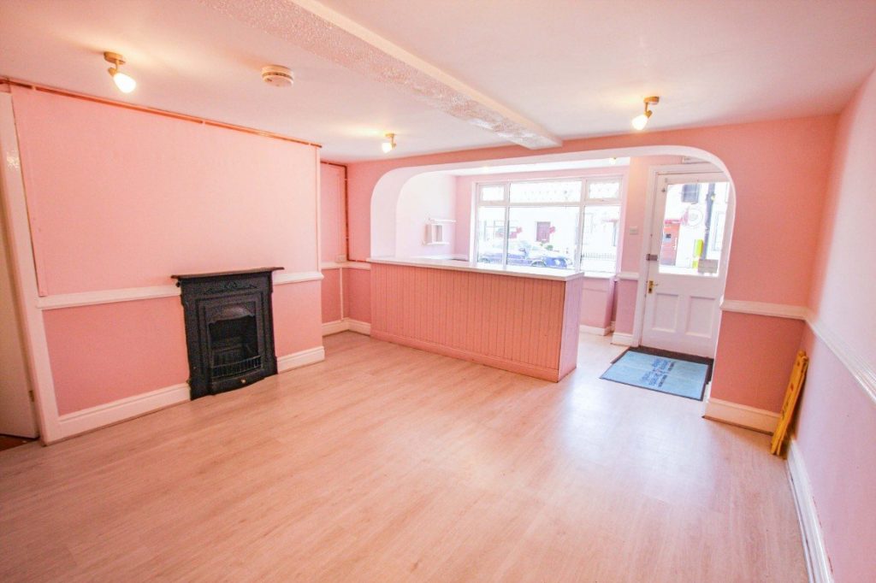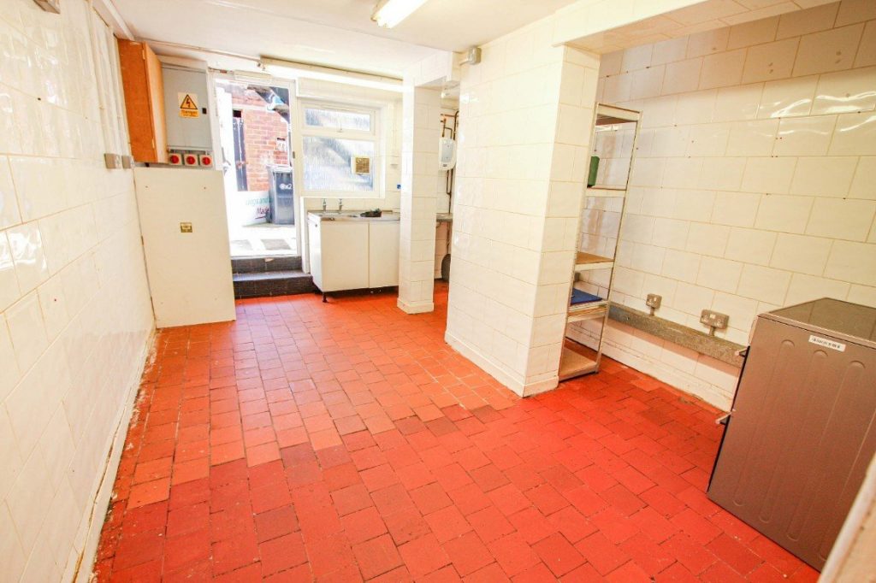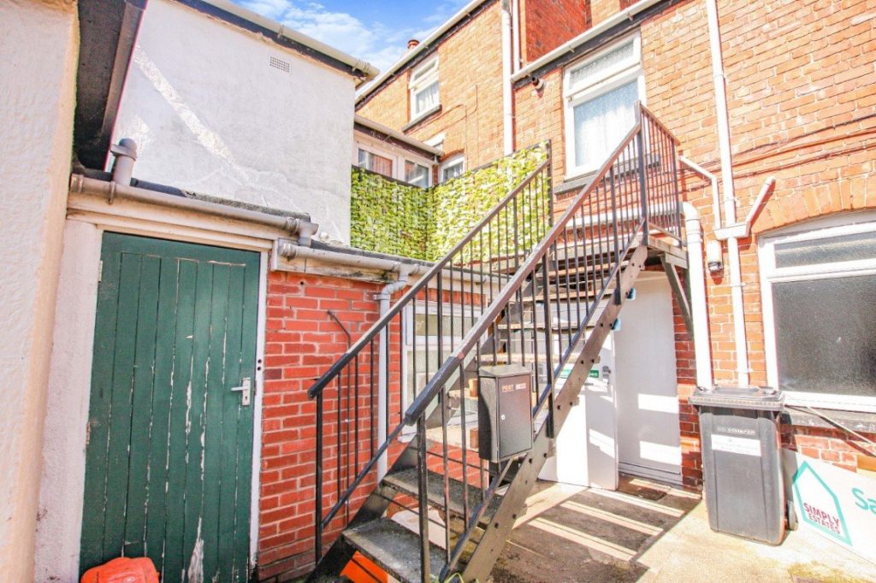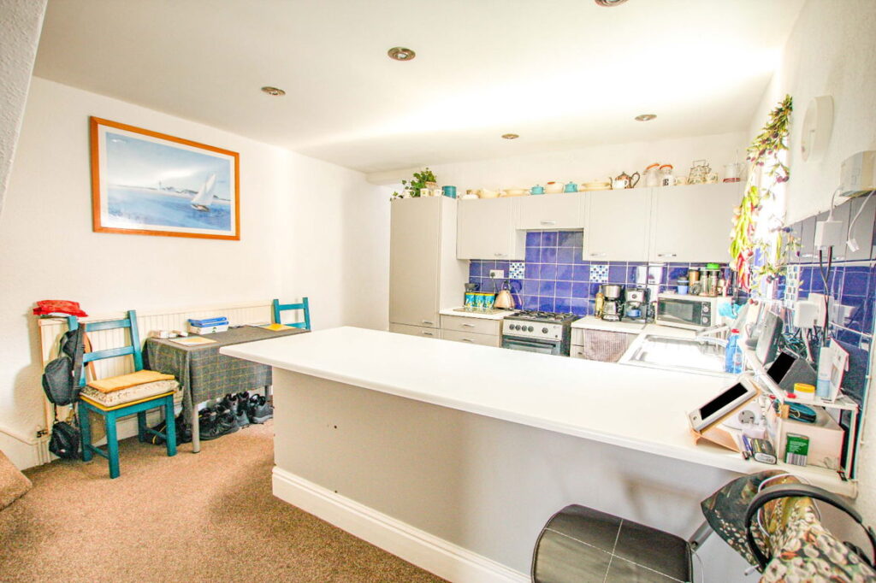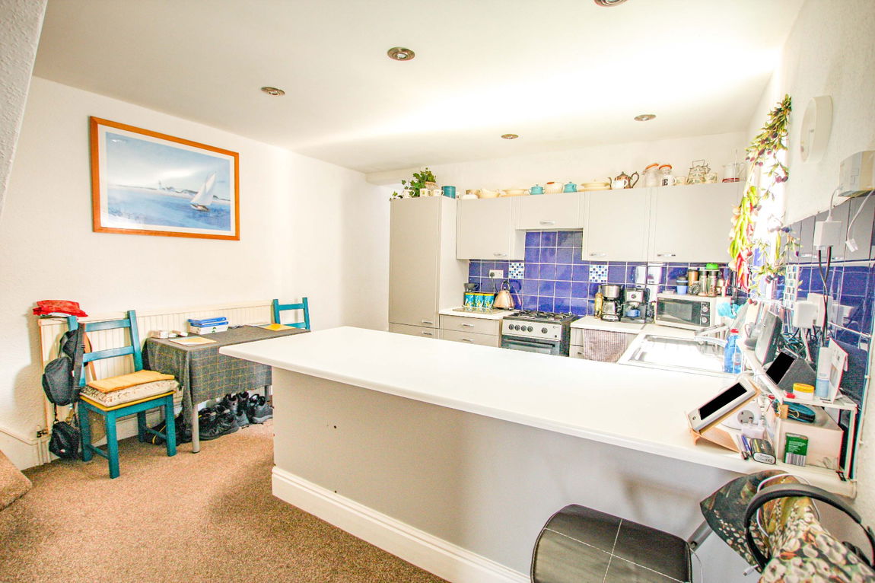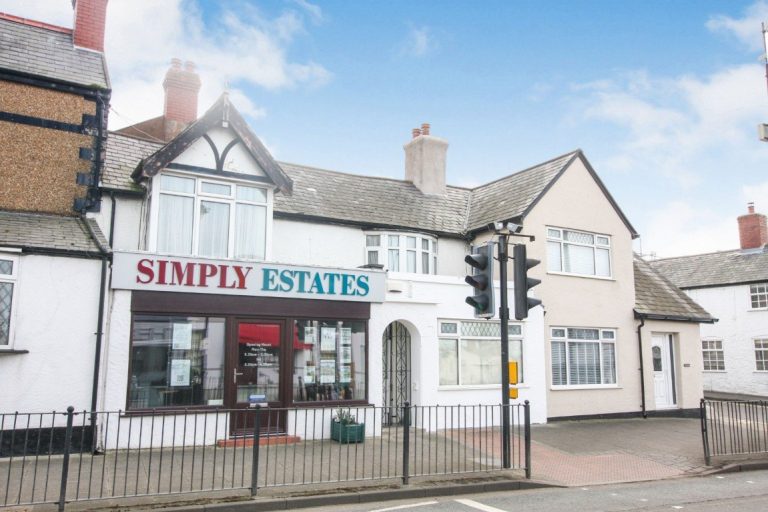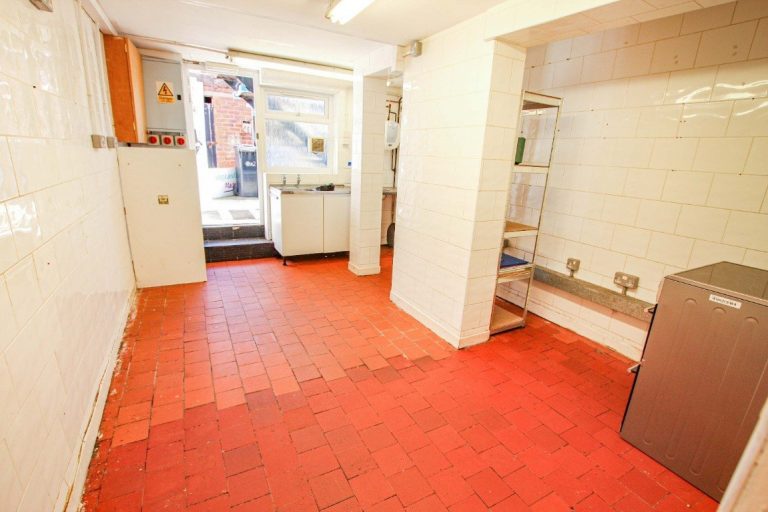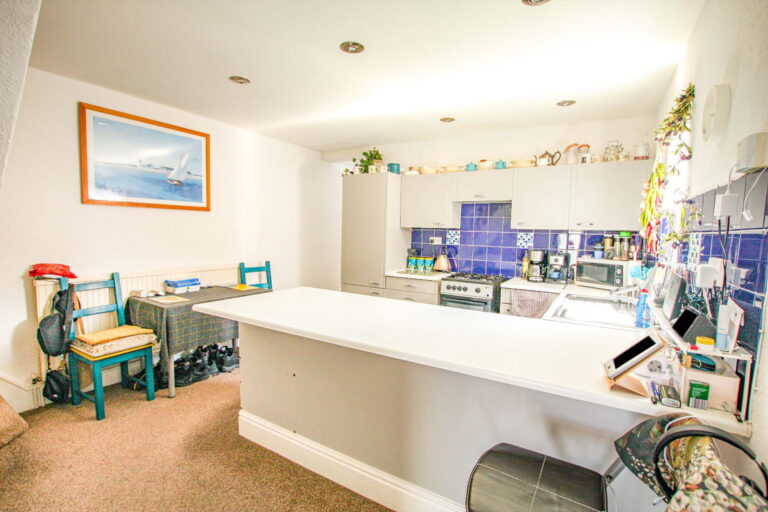£240,000
High Street, Rhuddlan, Denbighshire
Key features
- INVESTMENT OPPORTUNITY
- PRIME LOCATION
- MIXED USE UNIT
- SHOP WITH KITCHEN
- FIRST FLOOR FLAT
- SUITE OF OFFICES
- ALL UNITS CURRENTLY TENANTED
- POPULAR VILLAGE
- TENURE - FREEHOLD
- EPC - E & C
Full property description
An opportunity to acquire a freehold investment which includes an established suite of offices with a kitchenette and cloakroom, a further shop with serving counter, cloakroom and a kitchen/prep area. A spacious self contained first floor flat with a kitchen, lounge, two bedrooms, bathroom and dormer room which are all currently let. Situated in a prominent position on the High Street of this popular village and stands amongst a variety of individual shops with its well known historic Castle, primary school and popular Inns.
SHOP ONE, currently let as a cafe with A1 use.
Wrought iron gates into STORM PORCH with entrance door into:-
MAIN SERVERY 6.28m x 4.56m with counter, good display window and frontage onto main street.
CLOAKS AREA with wash hand basin.
W.C. 1.37m x 1.12m With a low flush w.c.
KITCHEN/PREP AREA 4.69m x 3.26m With a single drainer stainless steel sink with base cupboard beneath, power points, quarry tiled floor and fire exit to the rear.
Outside Store.
SHOP TWO currently let as an Estate & Letting Agent with A2 use and electric heating.
RECEPTION AREA 6.37m x 4.26m With excellent display and frontage onto the High Street, power points and electric heaters.
OFFICE ONE 4.65m x 3.70m With power points.
OFFICE TWO 3.76m x 3.72m With a built-in cupboard, power points and fire escape door to the rear.
KITCHENETTE 2.40m x 1.36m With a single drainer stainless steel sink unit with cupboards beneath, single wall unit and power points.
CLOAKROOM 1.62m x 1.16m Having a low flush w.c. and wash hand basin.
FIRST FLOOR FLAT
Accessed from Parliament Street via a wrought iron stair case to a uPVC and double glazed Entrance Door into:-
ENTRANCE HALL 2.38m x 2.18m
WALK-IN STORAGE ROOM 3.51m x 1.95m With power and light installed.
KITCHEN 4.20m 3.75m Having a range of Grey fronted base cupboards and drawers with worktop surface over, matching wall units, gas cooker point, single drainer stainless steel sink unit, breakfast bar, plumbing for automatic washing machine and dishwasher.
LOUNGE 4.76m x 4.13m Having a bay window to the front elevation, power points and ornamental cast iron fireplace with a tiled hearth.
BEDROOM ONE 4.67m x 4.03m Having a bow window to the front elevation and built-in storage.
INNER HALLWAY
BEDROOM TWO 3.70m x 2.89m With a double glazed window and power points.
BATHROOM 2.79m x 2.17m average measurement. Having a three piece suite comprising panelled bath, wash hand basin, low flush w.c. and cupboard housing the gas fired boiler serving the domestic hot water and heating system.
Stairs from the Kitchen rise up to:-
DORMER ROOM 4.25m x 3.78m With power points and a double glazed window.
DIRECTIONS
From the Prestatyn office turn left onto Meliden Road and proceed through the village of Meliden and continue into the village of Rhuddlan, at the roundabout take the second exit and proceed to the mini roundabout turning right onto the High Street where the property will be found on the left hand side at the pedestrian crossing.
AGENTS NOTES
SHOP 1 currently let yielding £490 per month.
SHOP 2 Ground floor offices currently let yielding £5,400 per annum.
FIRST FLOOR FLAT held on a periodic short hold tenancy currently yielding £490 per month.
Interested in this property?
Try one of our useful calculators
Stamp duty calculator
Mortgage calculator


