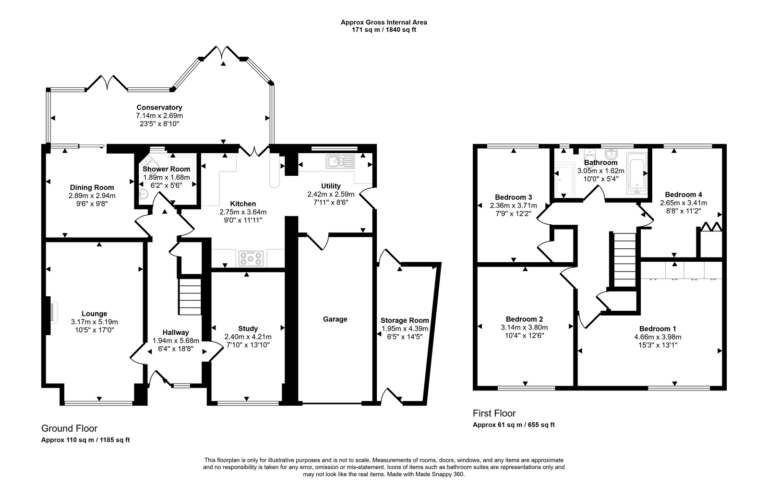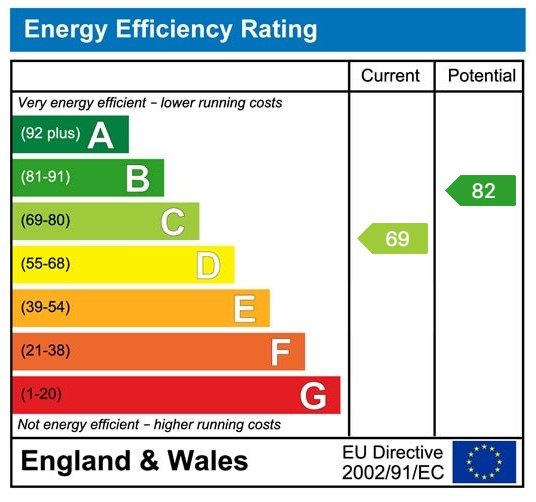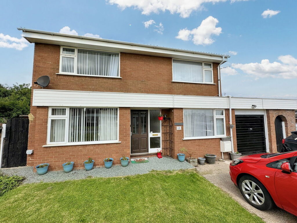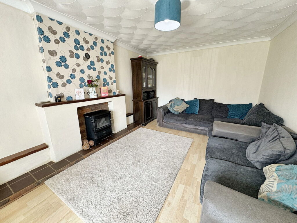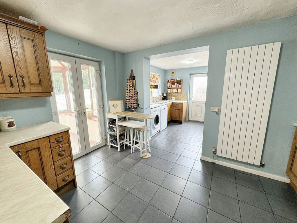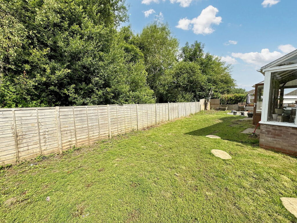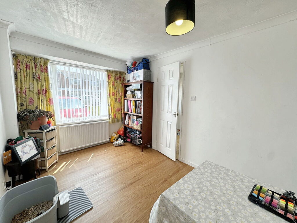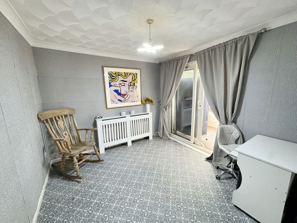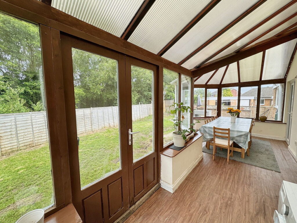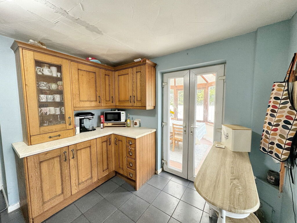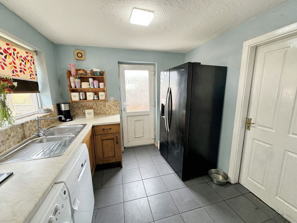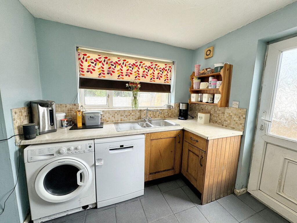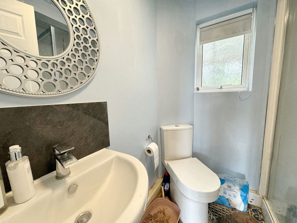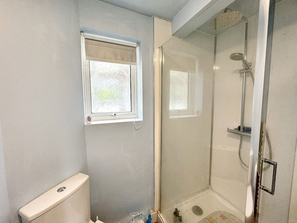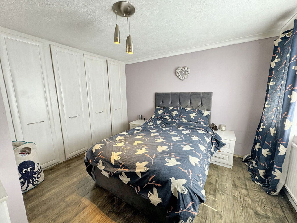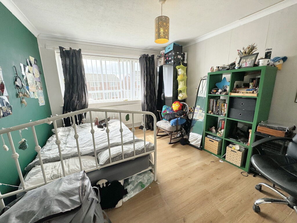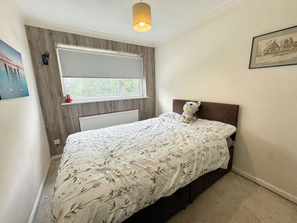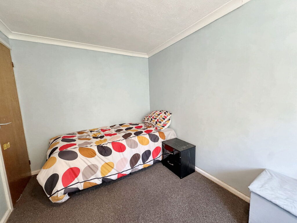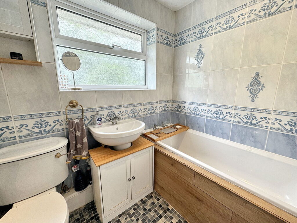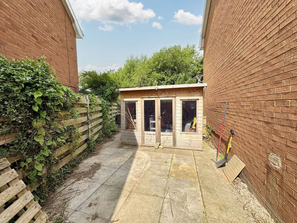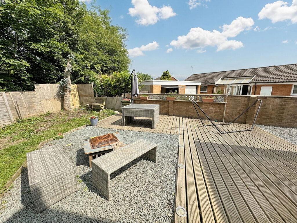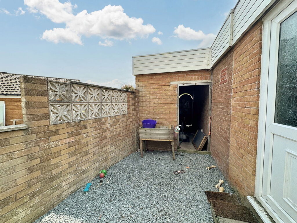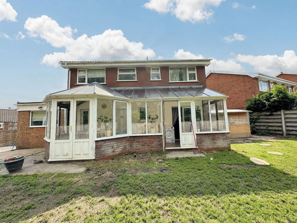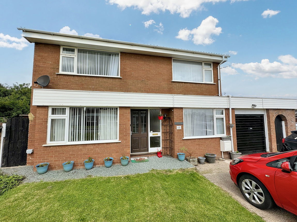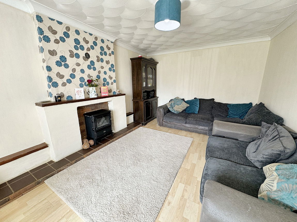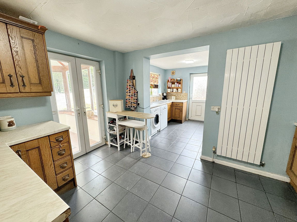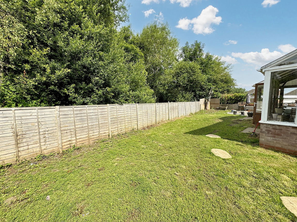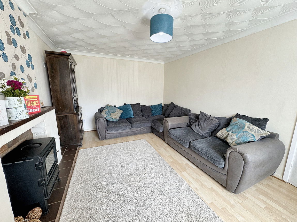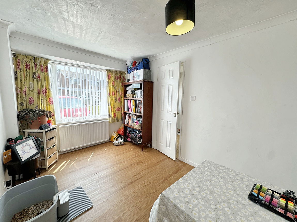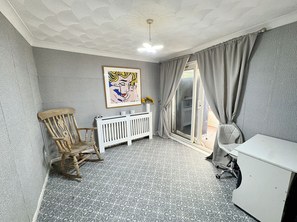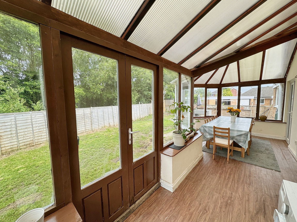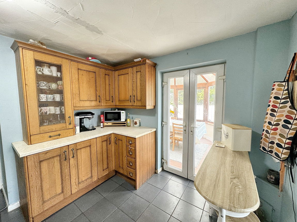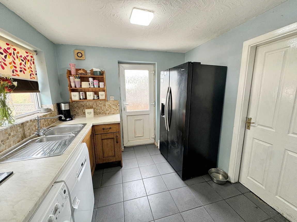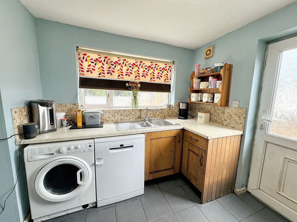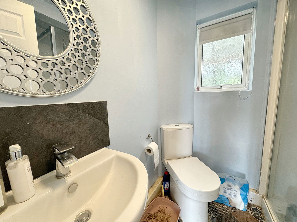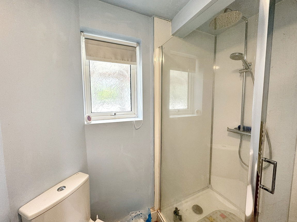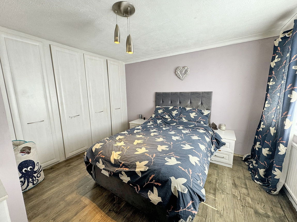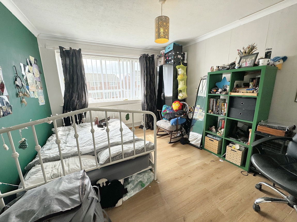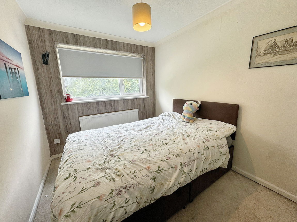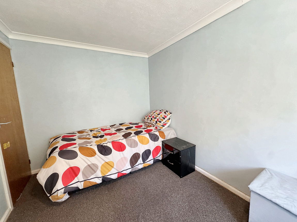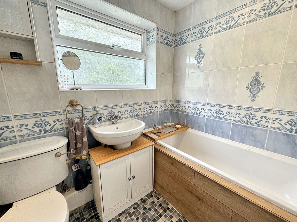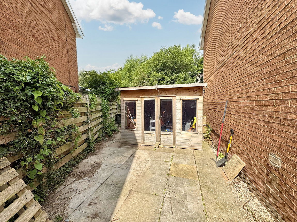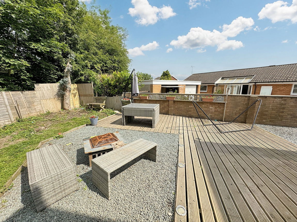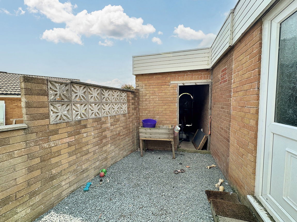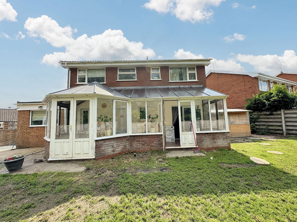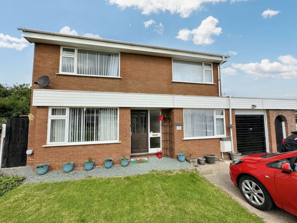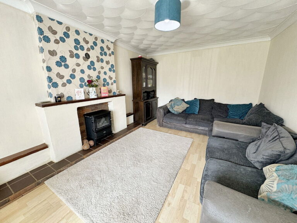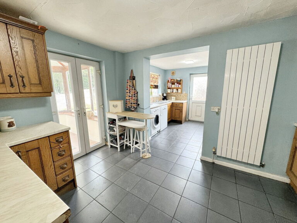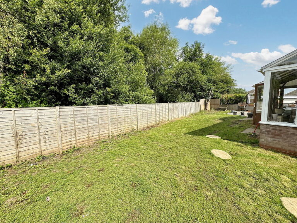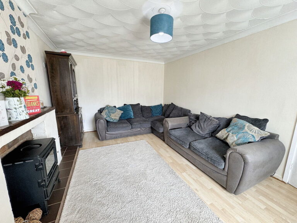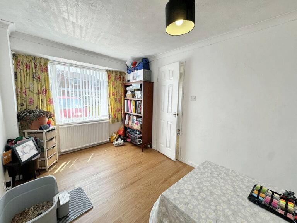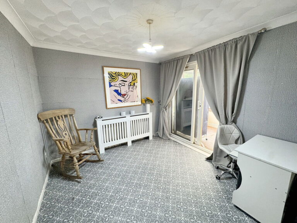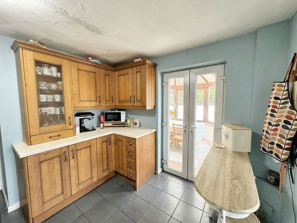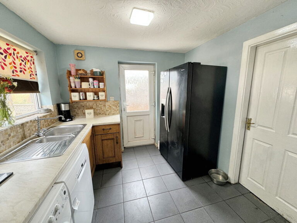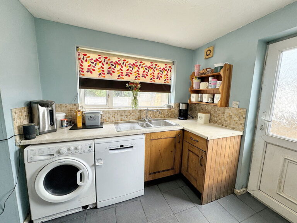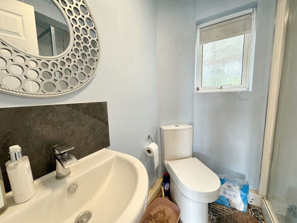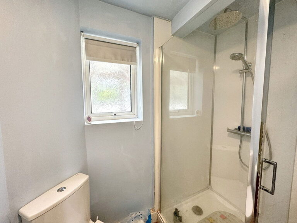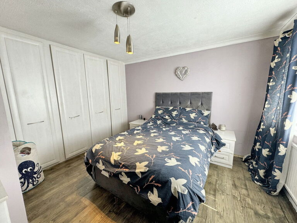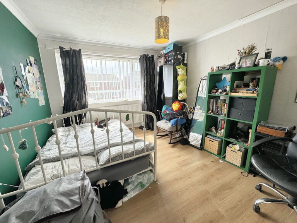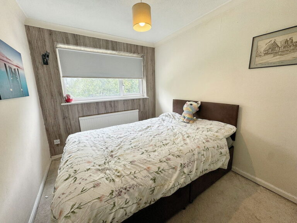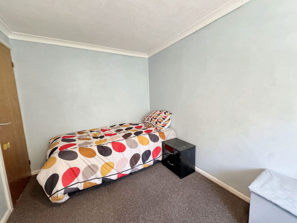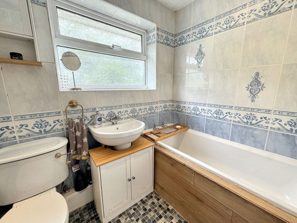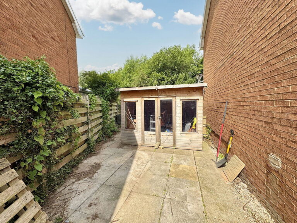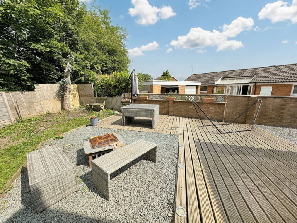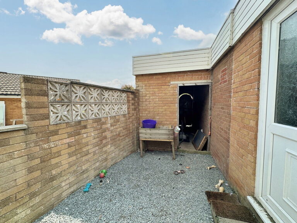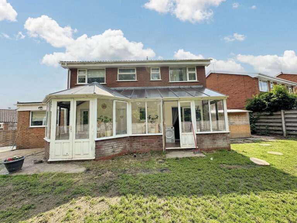£285,000
Heol Conwy, Abergele, Conwy
Key features
- Freehold
- EPC rating - C
- Council tax band - E
- Close to amenities
- Lawn gardens
- Single garage
- Four bedrooms
- Large conservatory
- Three reception rooms
- Detached family house
- Freehold
- EPC rating - C
- Council tax band - E
- Close to amenities
- Lawn gardens
- Single garage
- Four bedrooms
- Large conservatory
- Three reception rooms
- Detached family house
Full property description
A detached house with plenty of space for a growing family. The spacious accommodation comprises three reception rooms, a large kitchen, conservatory, shower room plus family bathroom and four bedrooms. Standing on a level plot within this popular estate just off Sea Road and close to the town centre, Tesco, the beach and the award winning Pentre Park.
Hallway
A part glazed timber entrance door opens to hallway with radiator, power points, laminate flooring and under stairs storage cupboard.
Shower Room 1.88m x 1.68m (6'2" x 5'6")
Fitted with a three piece suite comprising low flush wc, pedestal wash hand basin and shower cubicle. Ladder style towel rail, obscure glazed window.
Lounge 3.18m x 5.18m (10'5" x 17'0")
Window to front, coved ceiling, radiator, laminate flooring and power points. Electric stove set upon hearth and brick built surround.
Second Reception Room 2.39m x 4.22m (7'10" x 13'10")
The second reception room with window to front, coved ceiling, radiator, laminate flooring and power points.
Dining Room 2.9m x 2.95m (9'6" x 9'8")
A versatile room with coved ceiling, radiator, power points and sliding patio doors to;
Conservatory 7.14m x 2.69m (23'5" x 8'10")
A spacious conservatory with low walls, double glazed timber framed windows, Polycarbonate roof and two sets of French doors. Power points, wall lights and radiator.
Kitchen/Diner 2.74m x 3.63m (9'0" x 11'11")
Fitted with a range of wall and base cabinets with worktop surfaces over. One and a half bowl sink and drainer with mixer tap, space for dishwasher and space for washing machine. Large Flavell range cooker, extractor canopy, part tiled walls and power points. Space for fridge freezer, vertical radiator, French doors to conservatory, window, door to side and door giving access to garage.
(7'11 X 8'6 - Dining area)
Stairs and Landing
Stairs to landing with loft hatch and storage cupboard.
Bedroom One 4.65m x 3.99m (15'3" x 13'1")
The large master bedroom has a window to the front, coved ceiling, radiator, range of fitted wardrobes, laminate flooring and power points.
Bedroom Two 3.15m x 3.81m (10'4" x 12'6")
Window to front, coved ceiling, radiator, laminate flooring and power points.
Bedroom Three 2.36m x 3.71m (7'9" x 12'2")
Window to rear, coved ceiling, radiator, fitted cupboard and power points.
Bedroom Four 2.64m x 3.4m (8'8" x 11'2")
Window to rear, coved ceiling, radiator, fitted cupboard and power points.
Bathroom 3.05m x 1.63m (10'0" x 5'4")
Fitted with a four piece suite comprising low flush wc, pedestal wash hand basin, panel bath and shower cubicle with Triton electric shower and curtain. Ceiling spotlights, fully tiled walls, radiator, two obscure glazed windows.
Outside
Open plan lawn to the front alongside a wide driveway providing parking. Timber gates to either side of the house, one opening to a path to the left, the other opening into an outhouse with power. The single garage has an 'up and over' door, power and rear door to the kitchen. The good size rear garden is enclosed within timber fencing, being mainly laid to lawn, with gravel borders, decking, compost bin and outside tap. A paved side yard houses a timber summer house.
Services
Mains gas, electric and water are believed available or connected to the property. All services and appliances not tested by the selling agent.
Directions
Proceed from the Abergele office passing Tesco. Turn next right onto Sea Road and then left onto Heol Awel. Turn right into Heol Conwy and the property can be seen on the left.
Interested in this property?
Try one of our useful calculators
Stamp duty calculator
Mortgage calculator
