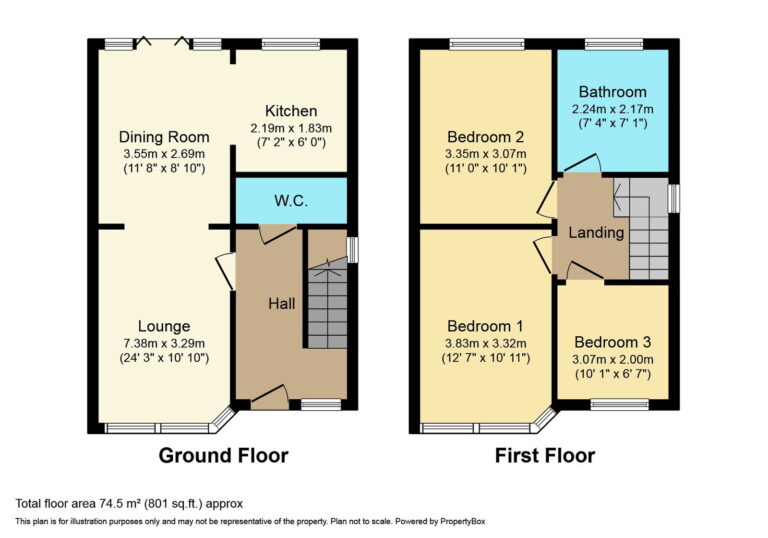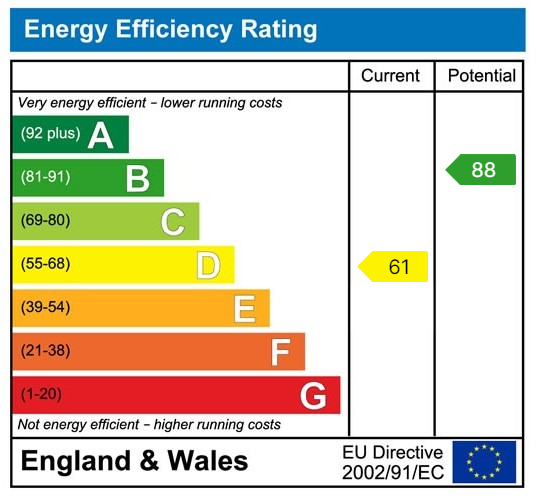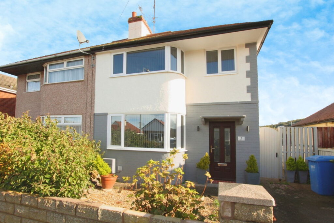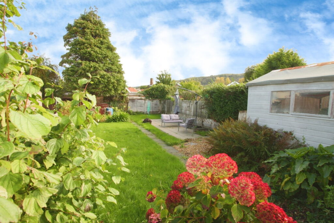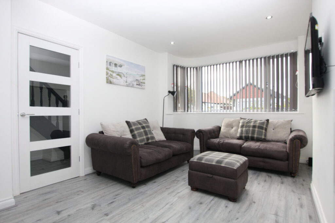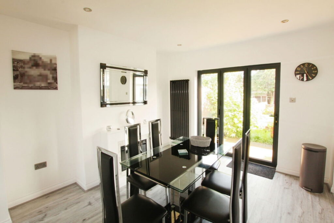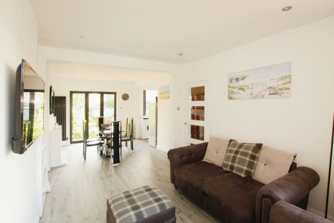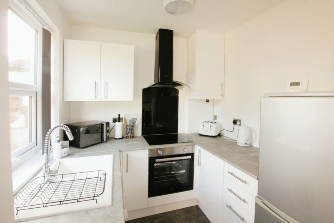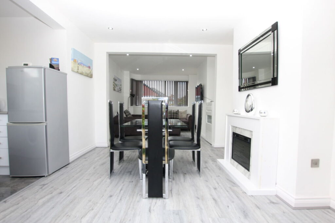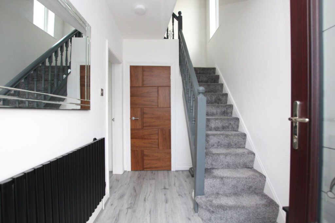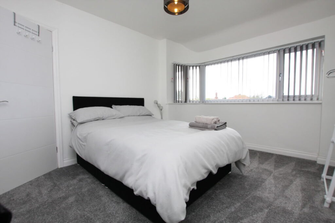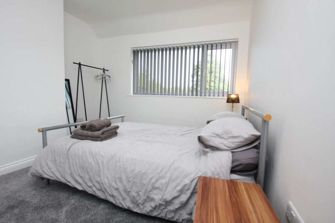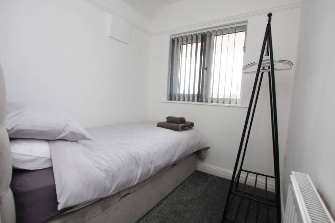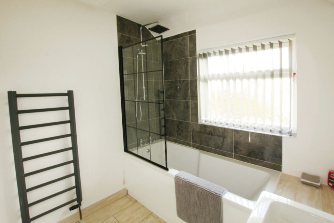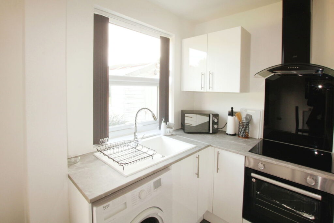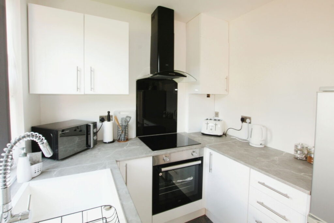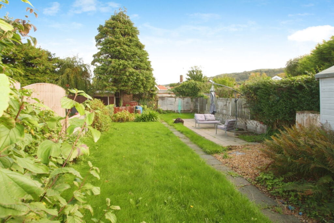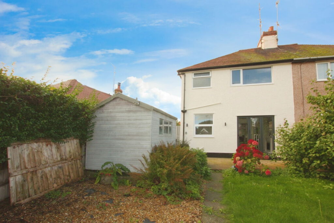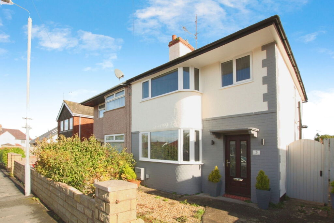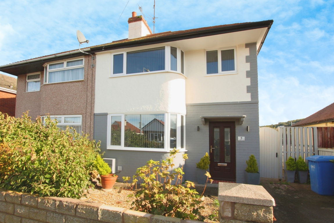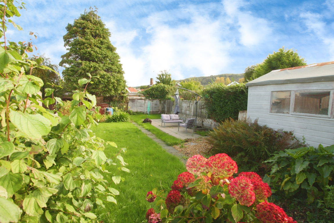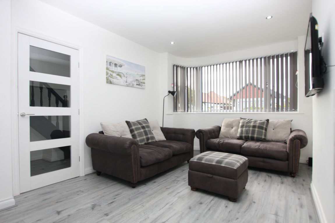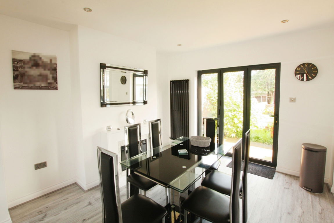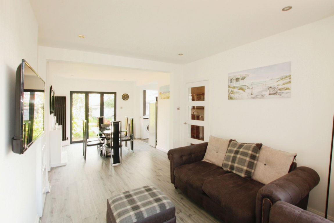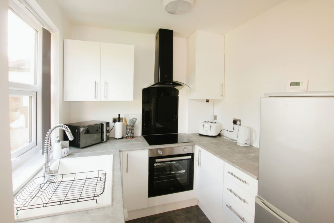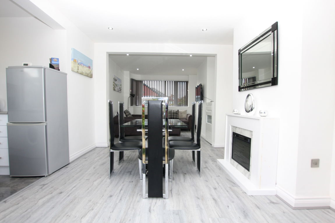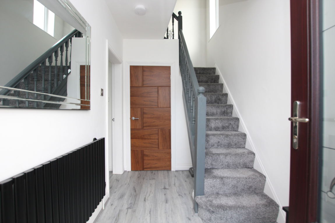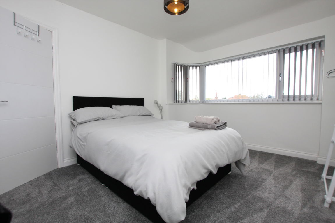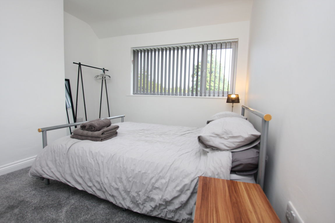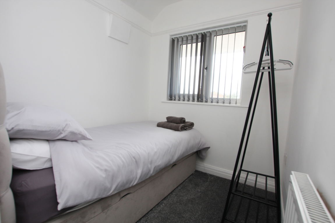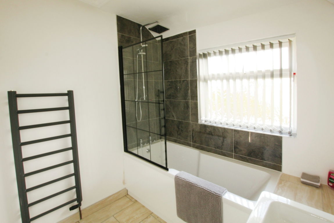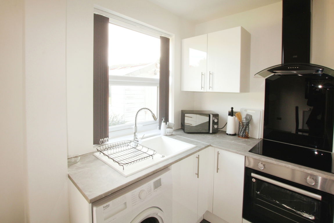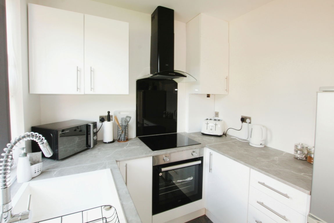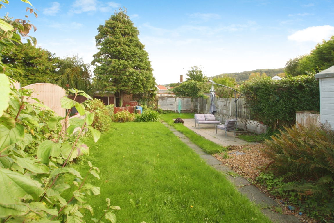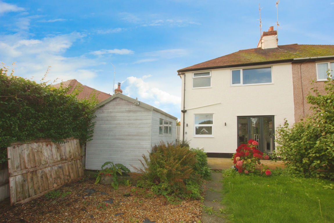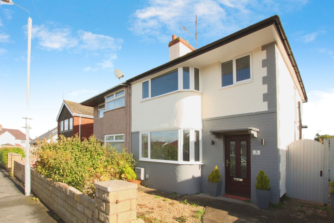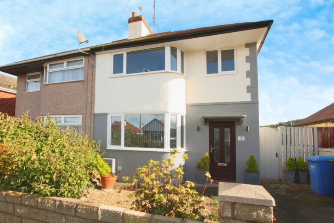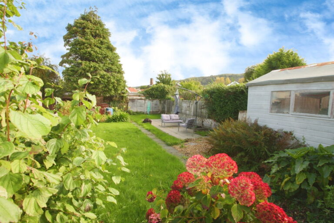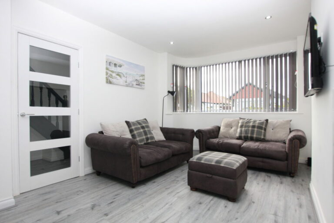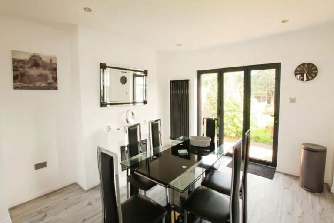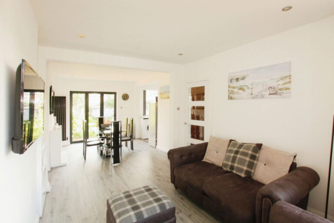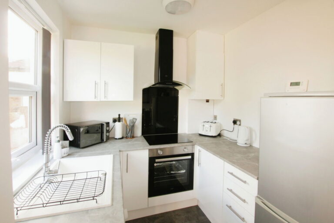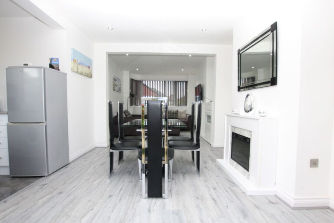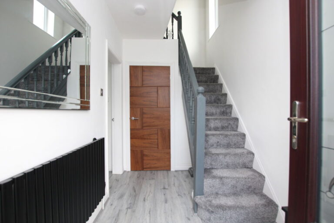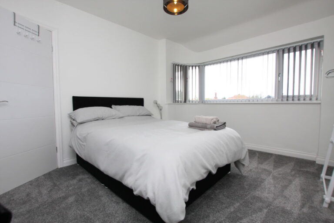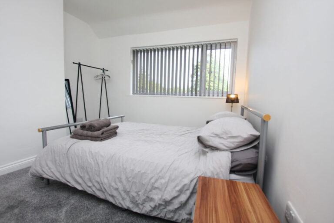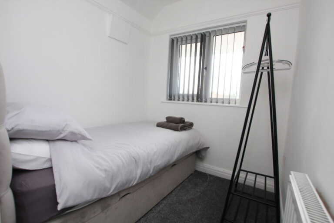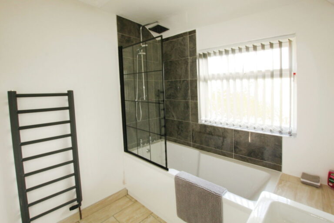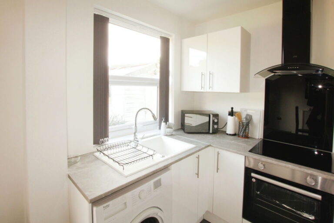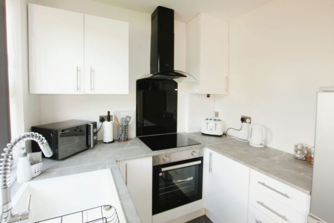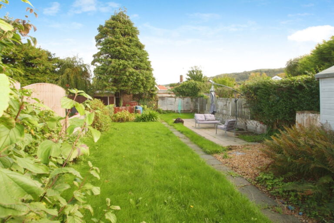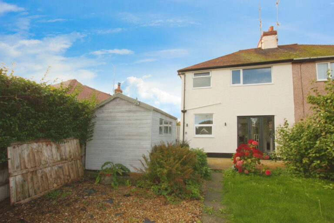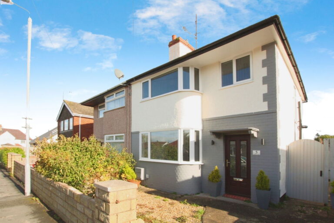£203,999
Gordon Avenue, Prestatyn, Denbighshire
Key features
- SEMI DETACHED HOUSE
- THREE BEDROOMS
- OPEN PLAN LOUNGE/DINING ROOM/KITCHEN
- SPACIOUS FAMILY ACCOMMODATION
- GARDENS FRONT AND REAR
- OFF ROAD PARKING
- CLOSE TO AMENITIES
- NO FORWARD CHAIN
- FREEHOLD
- EPC - D COUNCIL TAX BAND - C
- SEMI DETACHED HOUSE
- THREE BEDROOMS
- OPEN PLAN LOUNGE/DINING ROOM/KITCHEN
- SPACIOUS FAMILY ACCOMMODATION
- GARDENS FRONT AND REAR
- OFF ROAD PARKING
- CLOSE TO AMENITIES
- NO FORWARD CHAIN
- FREEHOLD
- EPC - D COUNCIL TAX BAND - C
Full property description
This well maintained, three bedroom, semi detached home is set in a popular residential area close to the town of Prestatyn. The property has been tastefully modernized by the present owners and affords open plan living, dining and kitchen downstairs with Bi-fold doors leading out onto the garden, three bedrooms and a bathroom upstairs. Shops catering for most everyday needs are within walking distance and school catering for all age groups are within easy reach. Early viewing is highly recommended.
UPVC DOUBLE GLAZED ENTRANCE DOOR WITH ORNATE LEADED PANELS LEADS INTO:
ENTRANCE HALL - 3.03m x 1.86m (9'11" x 6'1")
CLOAKROOM - 1.88m x 1.03m (6'2" x 3'4")
LOUNGE/DINING ROOM - 7.38m x 3.29m (24'2" x 10'9")
KITCHEN - 2.19m x 1.83m (7'2" x 6'0")
STAIRS FROM ENTRANCE HALL LEAD UP TO:
QUARTER LANDING AND LANDING
BEDROOM ONE - 3.83m (into bay) x 3.32m (max) (12'6" x 10'10")
BEDROOM TWO - 3.35m x 3.07m (max) (10'11" x 10'0")
BEDROOM THREE - 2.02m x 1.92m (6'7" x 6'3")
BATHROOM - 2.17m x 2.24m (7'1" x 7'4")
OUTSIDE
SERVICES
DIRECTIONS
Interested in this property?
Try one of our useful calculators
Stamp duty calculator
Mortgage calculator
