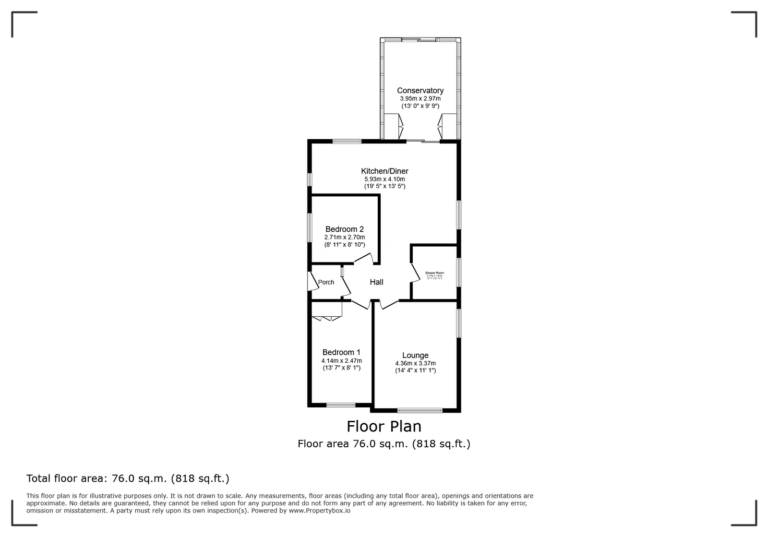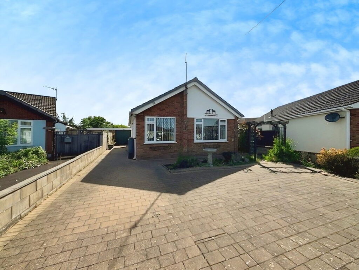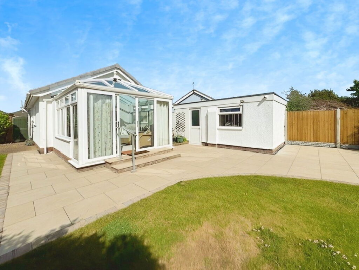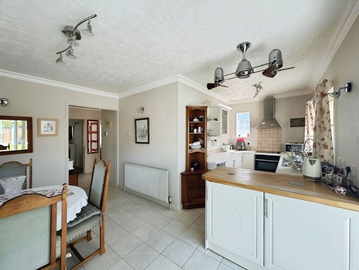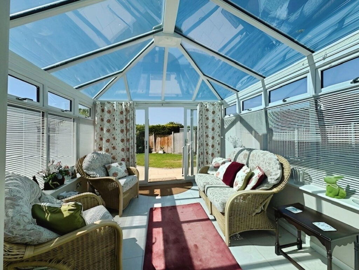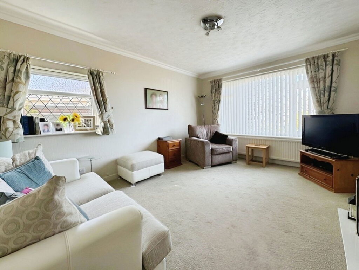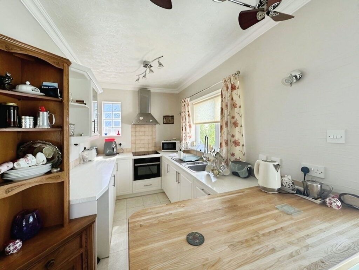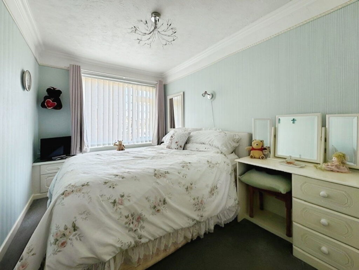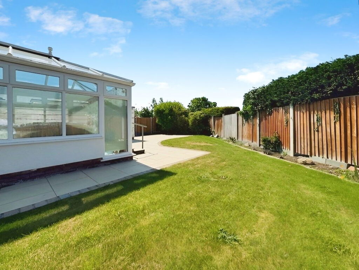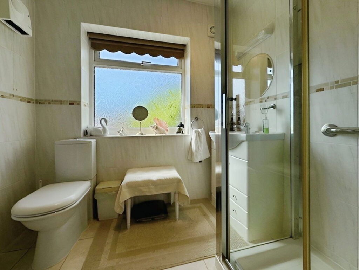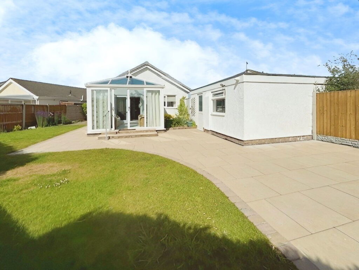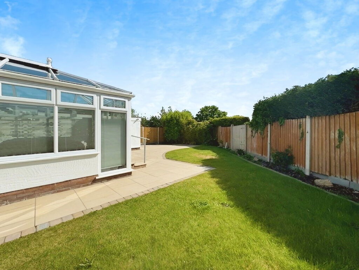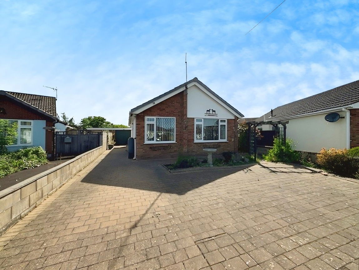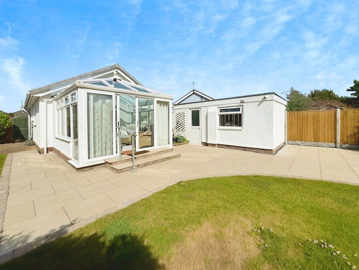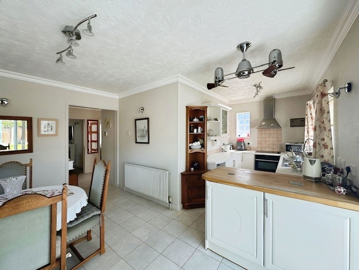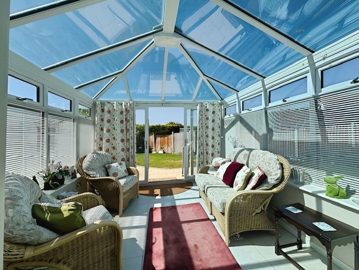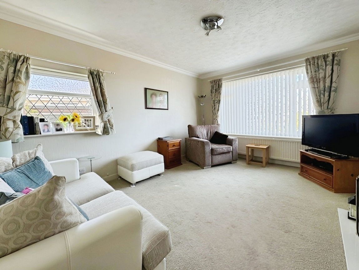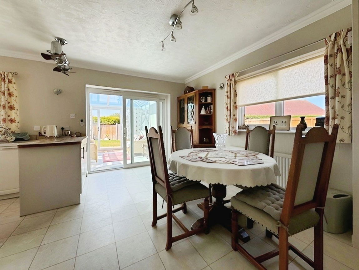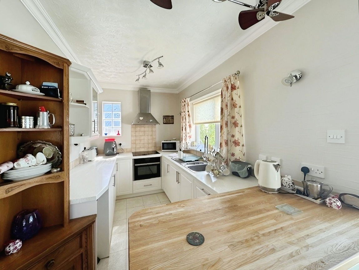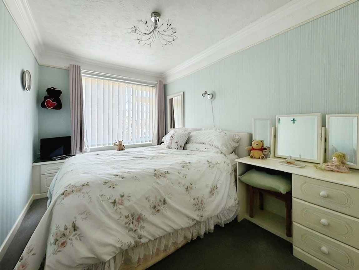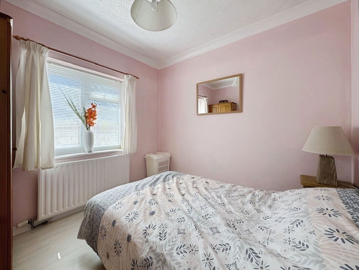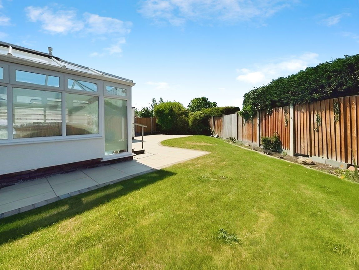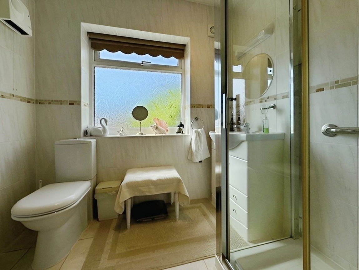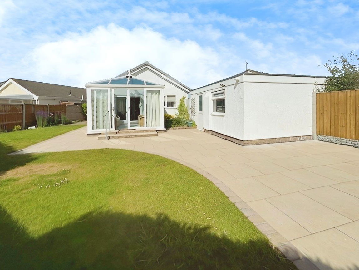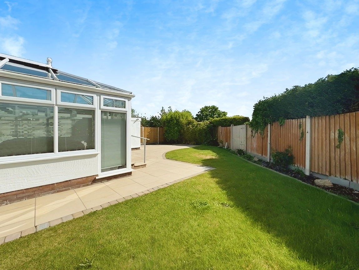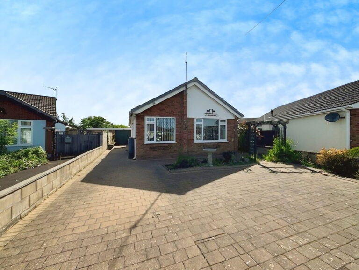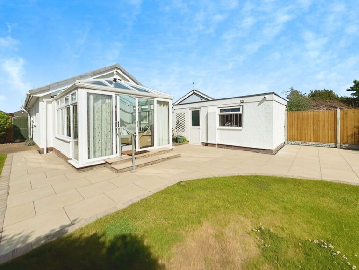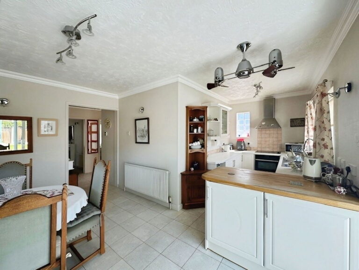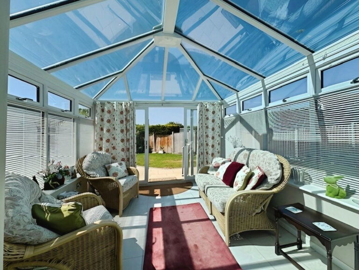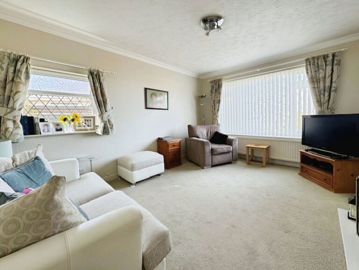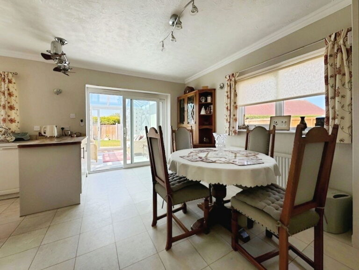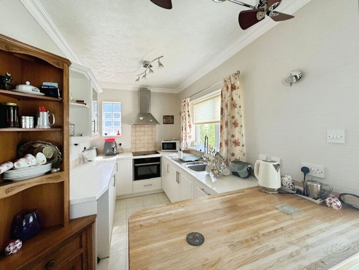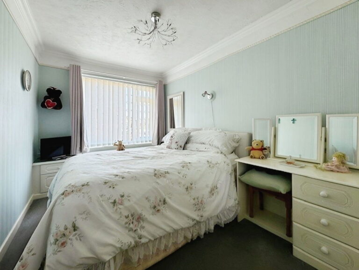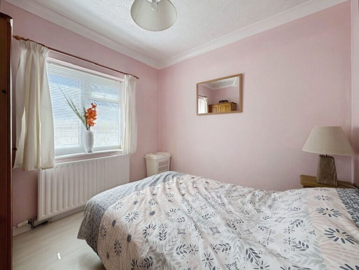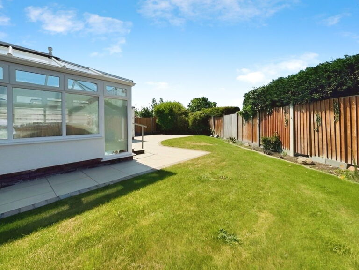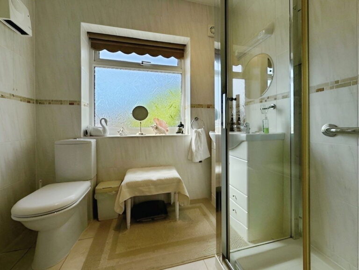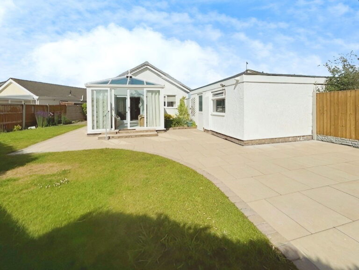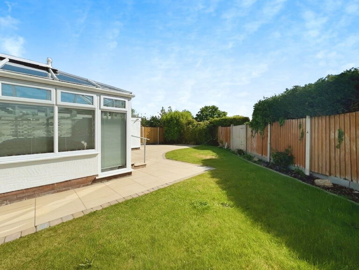£215,000
Garnett Drive, Prestatyn, Denbighshire
Key features
- SPACIOUS DETACHED BUNGALOW
- TWO DOUBLE BEDROOMS
- OPEN PLAN KITCHEN/DINER
- GOOD SIZE CONSERVATORY
- SHOWER ROOM
- GARAGE & DRIVEWAY
- GAS FIRED HEATING
- ENCLOSED LANDSCAPED REAR GARDEN
- FREEHOLD
- COUNCIL TAX - C EPC - tbc
- SPACIOUS DETACHED BUNGALOW
- TWO DOUBLE BEDROOMS
- OPEN PLAN KITCHEN/DINER
- GOOD SIZE CONSERVATORY
- SHOWER ROOM
- GARAGE & DRIVEWAY
- GAS FIRED HEATING
- ENCLOSED LANDSCAPED REAR GARDEN
- FREEHOLD
- COUNCIL TAX - C EPC - tbc
Full property description
NO CHAIN - This spacious detached bungalow offer a lounge, open plan kitchen/diner with a good size rear conservatory, two double bedrooms, shower room. It stands on a large plot with a block paved driveway providing ample off road parking for several cars with a Garage and an enclosed landscaped garden to the rear with an extensive porcelain patio with lawn adjoining. The property benefits from gas fired heating and double glazing, early viewing is recommended.
uPVC Entrance Door into
ENTRANCE PORCH With tiled floor and a uPVC door into:-
L-SHAPED ENTRANCE HALL With tiled floor, power point and radiator with cover. Opening into:-
KITCHEN/DINER Having a range base cupboards and drawers with quartz worktop surface over, one and a quarter single drainer stainless steel sink with hose style tap, built-in electric oven and hob with stainless steel extractor canopy over, wall mounted glass fronted cabinet with open shelving, wood block worktop to part with integrated fridge and freezer beneath, part tiled walls, power points, tiled floor, two radiators, cupboard housing the gas fired boiler serving the domestic hot water and heating system, two uPVC double glazed windows and sliding patio doors into:-
SPACIOUS CONSERVATORY Having uPVC double glazed windows and doors giving access and outlook over the rear garden, tiled floor, power points, storage cupboard and cupboard housing the washing machine and tumble dryer.
LOUNGE With a feature electric fire and surround, uPVC lead effect double glazed window to the front elevation enjoying an outlook over the front garden, further window to the side elevation, power points, two radiators and coved ceiling.
BEDROOM ONE With a range of fitted bedroom furniture to include wardrobes and draw unit, radiator, power points and uPVC lead effect double glazed window to the front elevation.
BEDROOM TWO With a uPVC double glazed window to the side elevation, power point, radiator and laminate wood effect flooring.
SHOWER ROOM Having a walk-in shower cubicle, wash hand basin set into vanity unit, low flush w.c., tiled walls and a obscure glazed window.
OUTSIDE The property is approached via double wrought iron gates onto a extensive block paved driveway providing off road parking for several vehicles with floral borders having a variety of plants and shrubs of interest. The driveway leads to a DETACHED GARAGE with personnel door to the rear. A gate to the side gives access into the enclosed good size landscaped rear garden having a extensive porcelain paved patio with lawn adjoining with borders containing a variety of plants and shrubs, there is also a further block paved seating area with water tap.
SERVICES Mains electric, gas and drainage are believed available or connected to the property with water by way of a meter. All services and appliances are not tested by the Selling Agent.
DIRECTIONS From the Prestatyn office turn left onto Meliden Road, right at the mini roundabout and immediately left onto Fforddisa. At the crossroads turn right onto Ffordd Penrhwylfa, straight across the mini roundabout and over the railway bridge, take the second left onto Lon Dyfi, left again onto Marion Road proceed to the far end onto Garnett Drive and the property can be found on the left hand side by way of a 'For Sale' sign.
Interested in this property?
Try one of our useful calculators
Stamp duty calculator
Mortgage calculator
