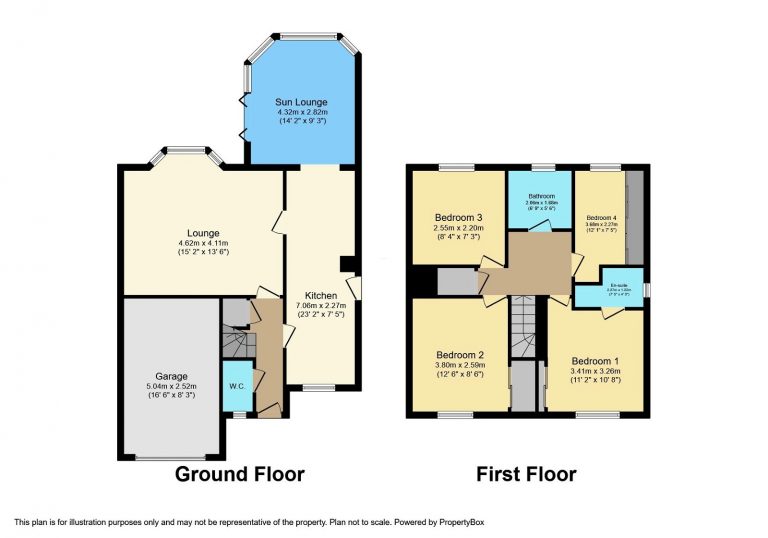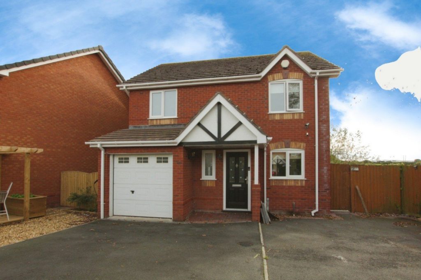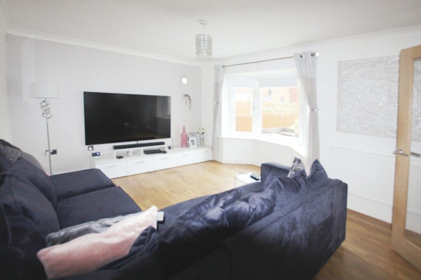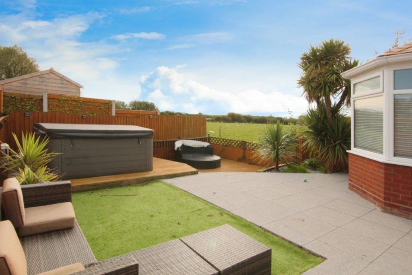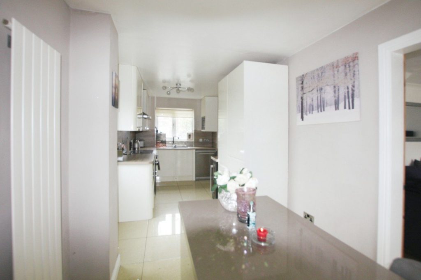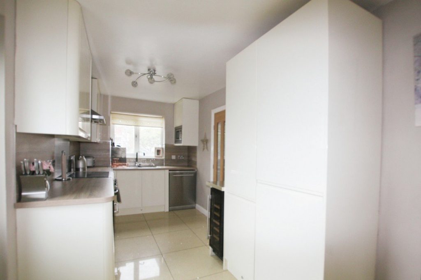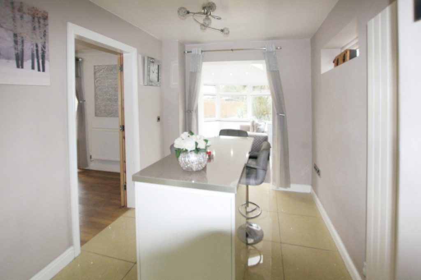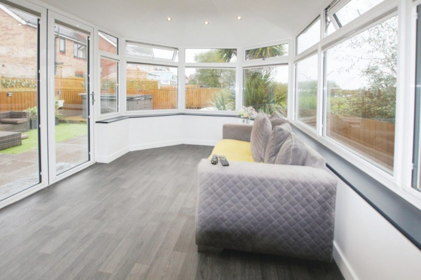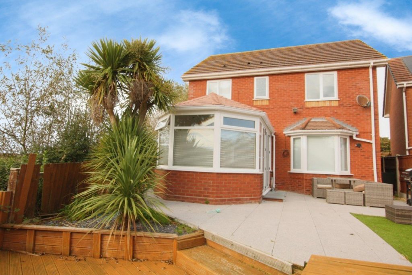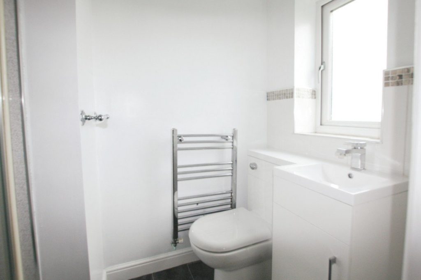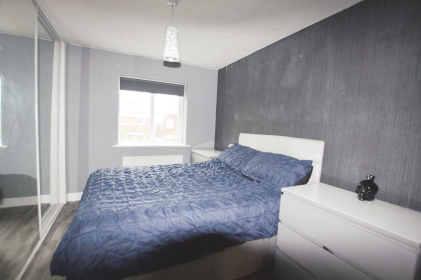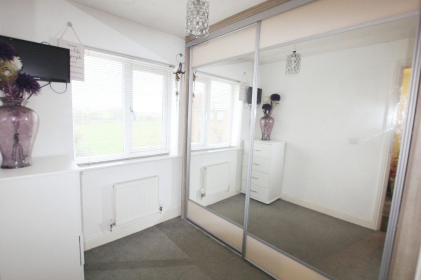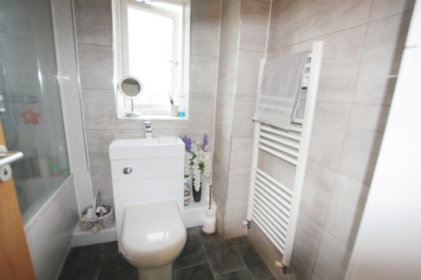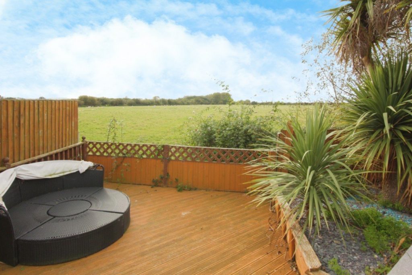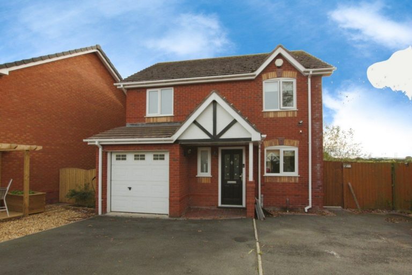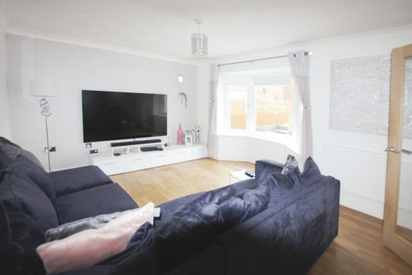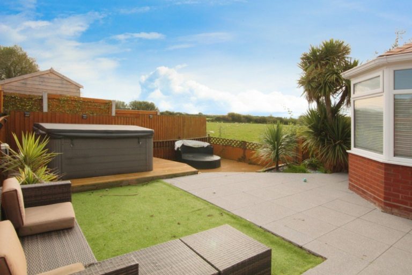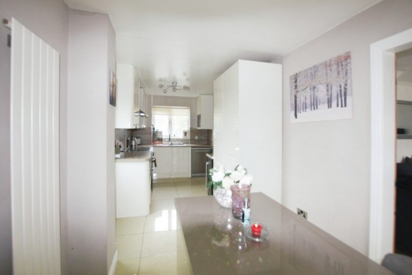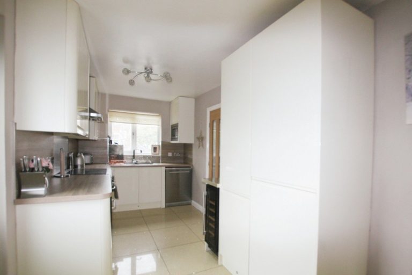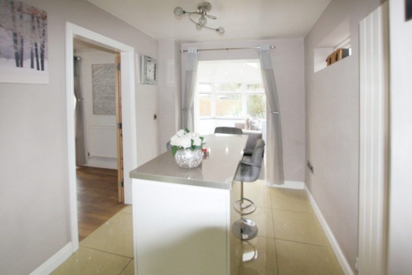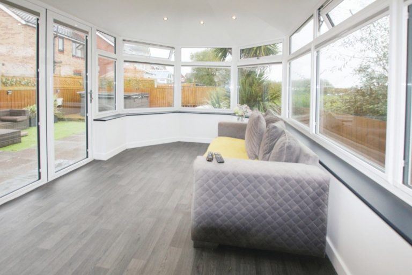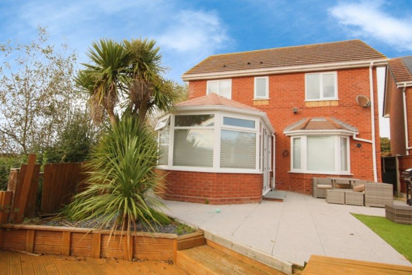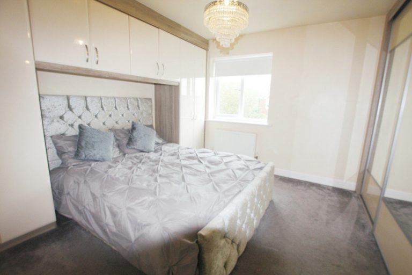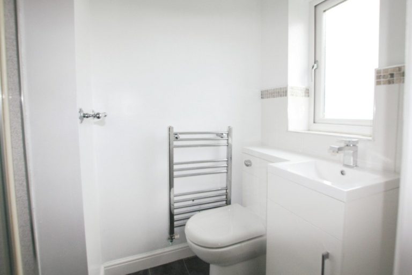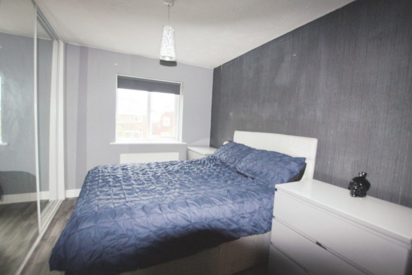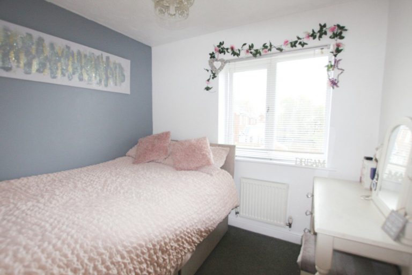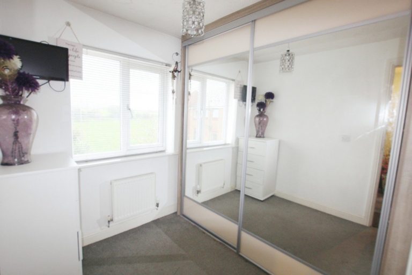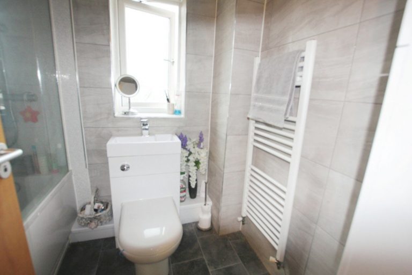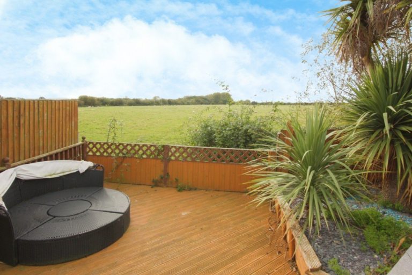£255,000
Ffordd Maes Yr Haf, Prestatyn, Denbighshire
Key features
- DETACHED FAMILY HOUSE
- KITCHEN WITH BREAKFAST AREA
- INTEGRAL GARAGE & EXTENSIVE PARKING
- LANDSCAPED REAR GARDEN
- MASTER WITH ENSUITE
- FOUR BEDROOMS
- ADDITIONAL SUN LOUNGE
- GOOD SIZE LOUNGE
- FREEHOLD
- COUNCIL TAX BAND - D EPC - tbc
Full property description
This well presented family home is situated in a cul-de-sac location with views from the rear over open countryside. Having a good size lounge, additional sun lounge, modern kitchen with breakfast area, four bedrooms with the master bedroom having an ensuite and enclosed landscaped rear gardens. Early viewing is highly recommended. NO FORWARD CHAIN.
Entrance door into:-
HALLWAY
CLOAKROOM - 1.49m x 0.92m (4'10" x 3'0")
LOUNGE - 4.62m x 4.11m (15'1" x 13'5")
KITCHEN/BREAKFAST ROOM - 7.06m x 2.27m (23'1" x 7'5")
SUN LOUNGE - 4.32m x 2.82m (14'2" x 9'3")
BEDROOM ONE - 3.41m x 3.26m (11'2" x 10'8")
ENSUITE - 2.27m x 1.22m (7'5" x 4'0") maximum.
BEDROOM TWO - 3.8m x 2.59m (12'5" x 8'5")
BEDROOM THREE - 2.55m x 2.2m (8'4" x 7'2")
BEDROOM FOUR - 2.71m x 1.65m (8'10" x 5'4")
BATHROOM - 2.06m x 1.68m (6'9" x 5'6")
OUTSIDE
SERVICES
DIRECTIONS
Interested in this property?
Try one of our useful calculators
Stamp duty calculator
Mortgage calculator
