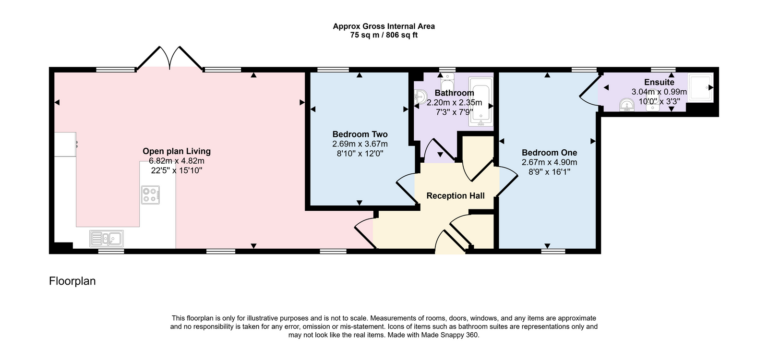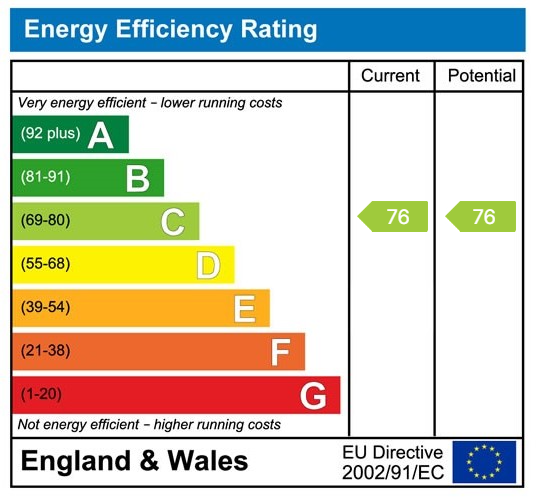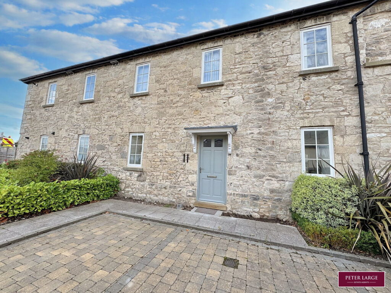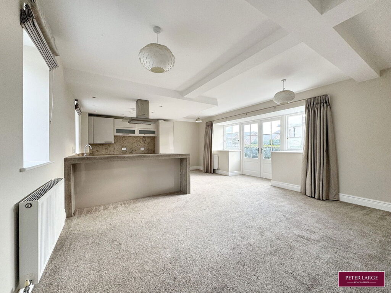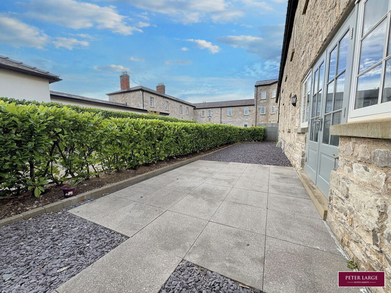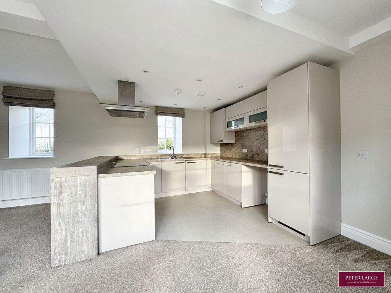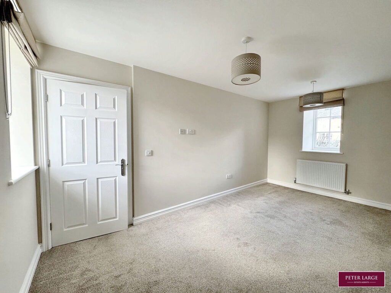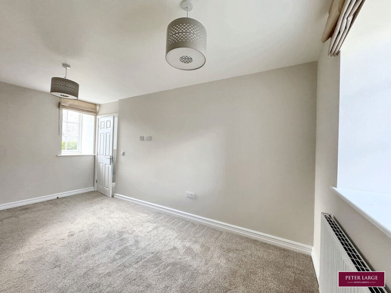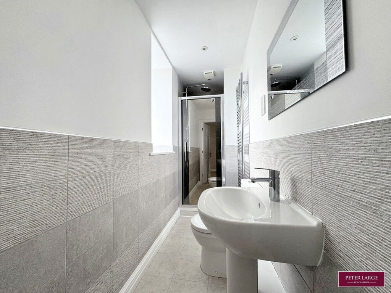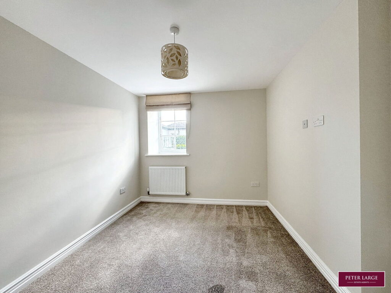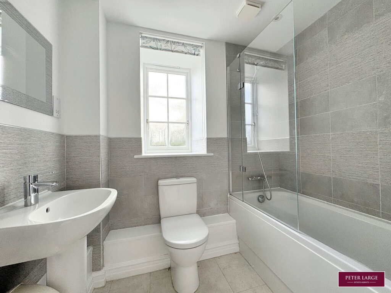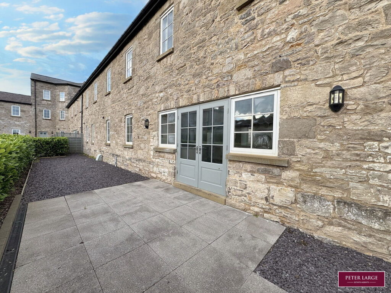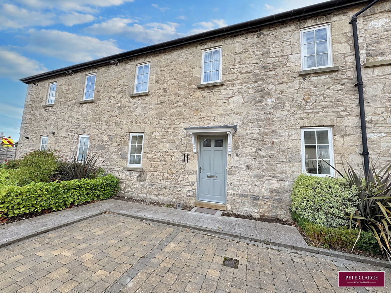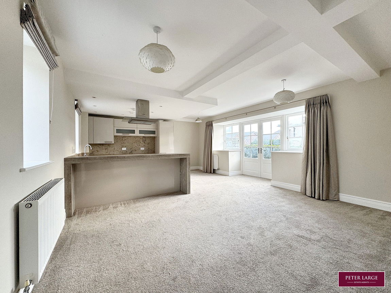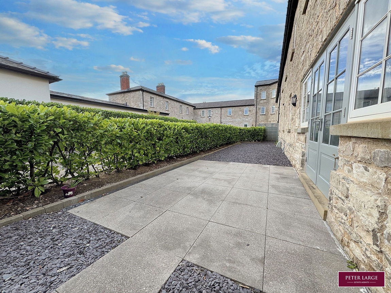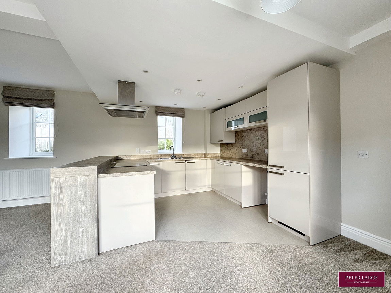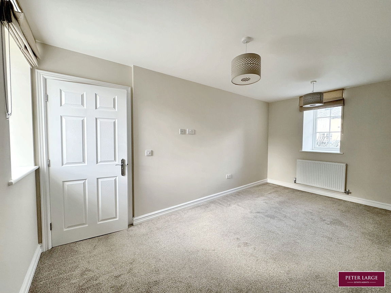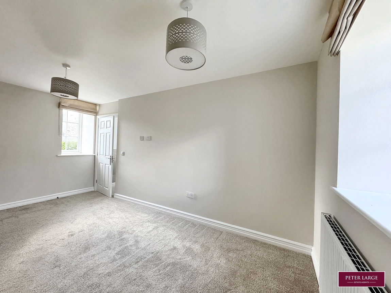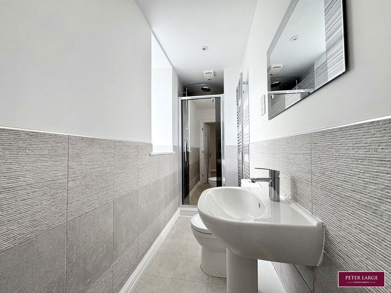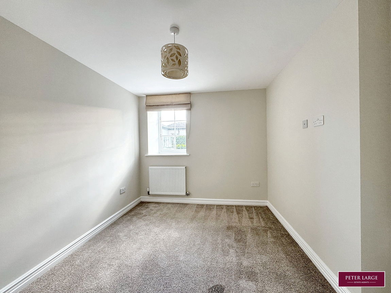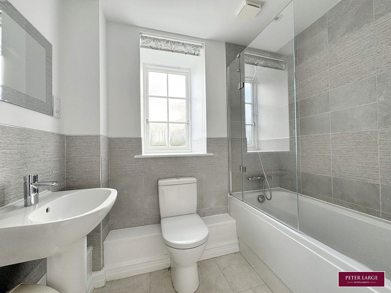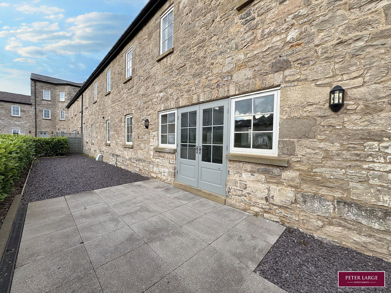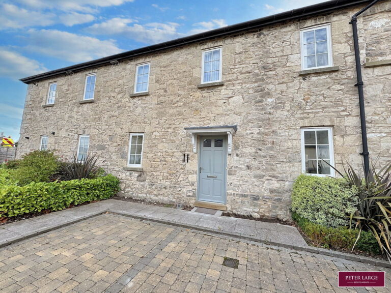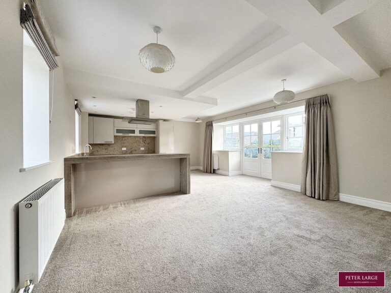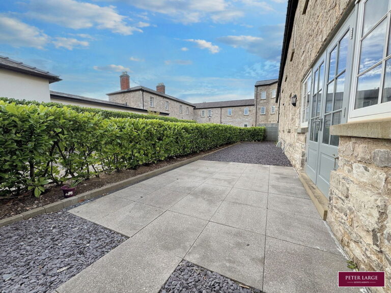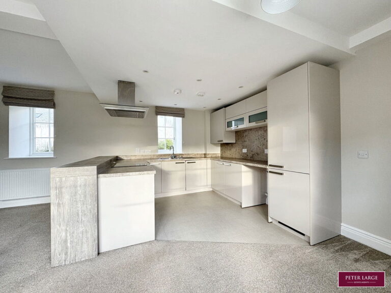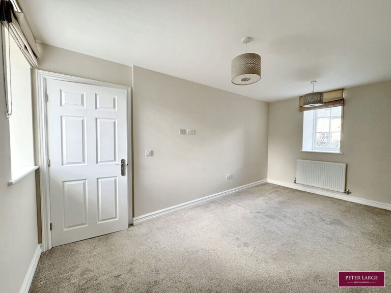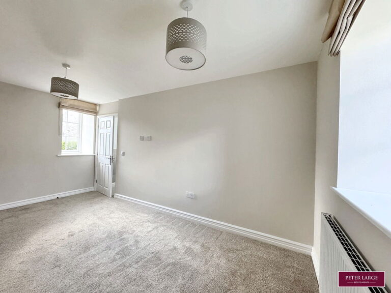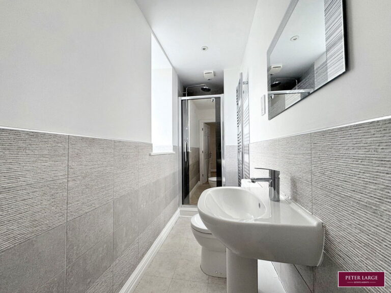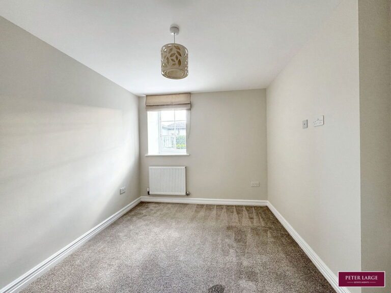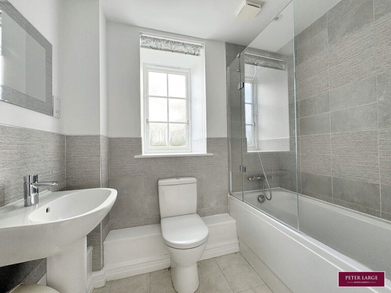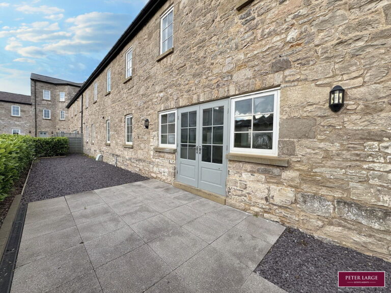£200,000
Ffordd Brenig, St. Asaph, Denbighshire
Key features
- LUXURY GRADE II LISTED APARTMENT
- TWO BEDROOMS
- OPEN PLAN LIVING/DINING/KITCHEN
- ENSUITE TO MASTER
- PARKING FOR TWO VEHICLES
- ENCLOSED COURTYARD GARDEN
- WELL PRESENTED THROUGHOUT
- GOOD ACCESS TO THE A55
- LEASEHOLD
- EPC - C COUNCIL TAX - B
- LUXURY GRADE II LISTED APARTMENT
- TWO BEDROOMS
- OPEN PLAN LIVING/DINING/KITCHEN
- ENSUITE TO MASTER
- PARKING FOR TWO VEHICLES
- ENCLOSED COURTYARD GARDEN
- WELL PRESENTED THROUGHOUT
- GOOD ACCESS TO THE A55
- LEASEHOLD
- EPC - C COUNCIL TAX - B
Full property description
NO FORWARD CHAIN - This well presented two bedroom ground floor Grade II Listed apartment is located within a sought after new development and offers spacious open plan living accommodation with a stylish fitted kitchen having built-in appliances, space for dining and access to an enclosed,easy to maintain courtyard garden and has the additional benefit of parking for two vehicles. With gas fired heating, three piece bathroom and an en-suite shower room to the main bedroom, early viewing is recommended.
RECEPTION HALL
OPEN PLAN LIVING/DINING/KITCHEN
BEDROOM ONE
ENSUITE
BEDROOM TWO
BATHROOM
OUTSIDE
SERVICES
AGENTS NOTES
DIRECTIONS
Interested in this property?
Try one of our useful calculators
Stamp duty calculator
Mortgage calculator
