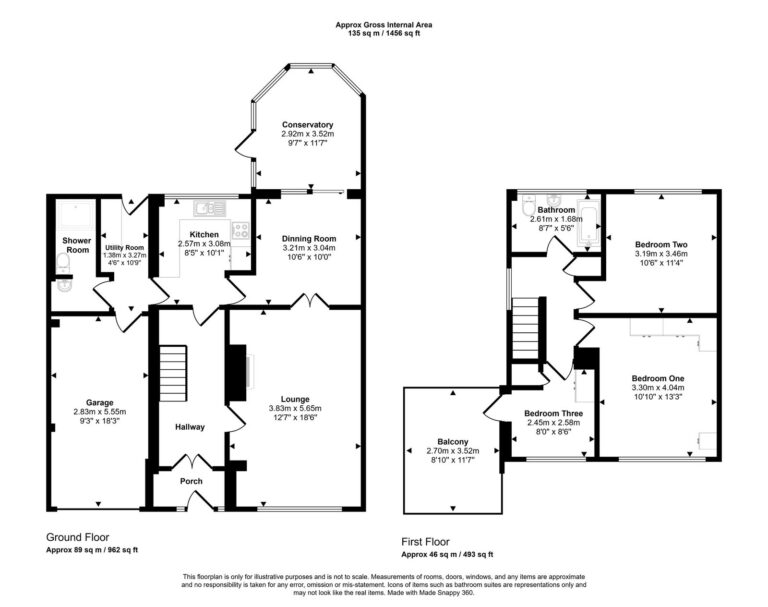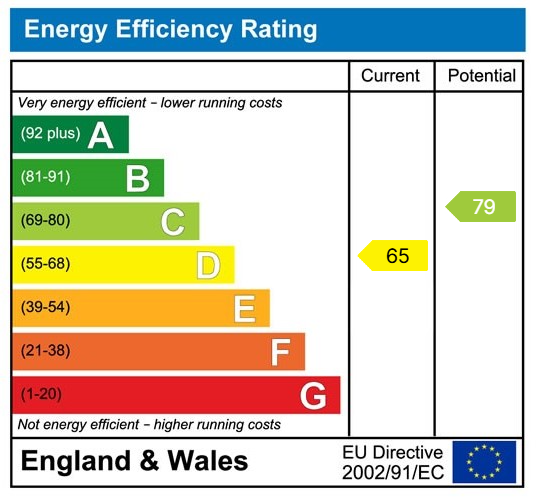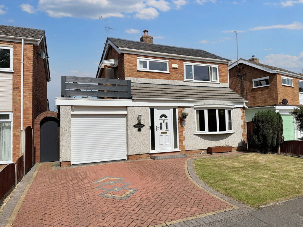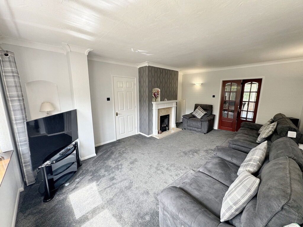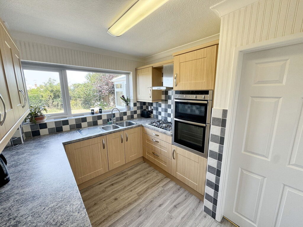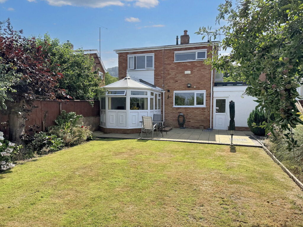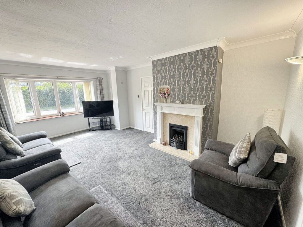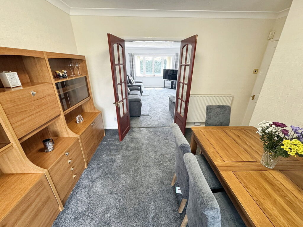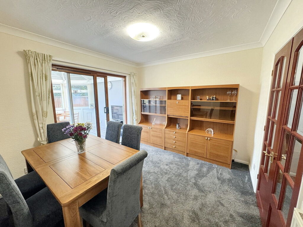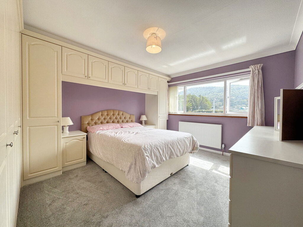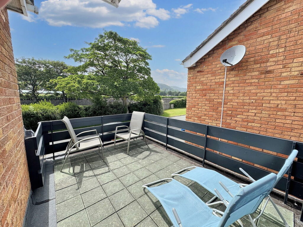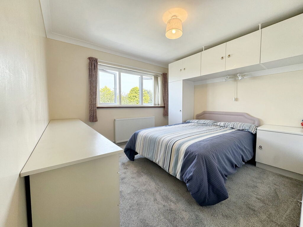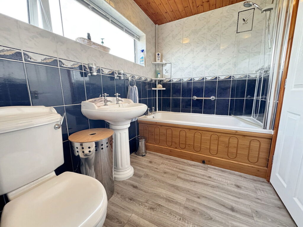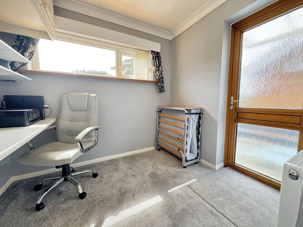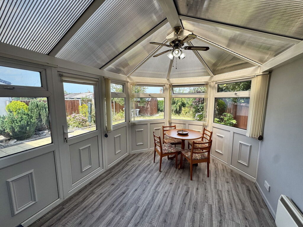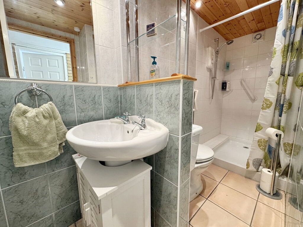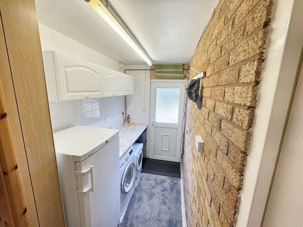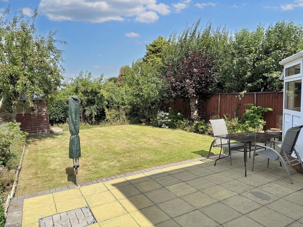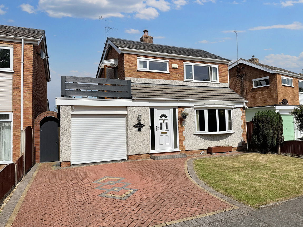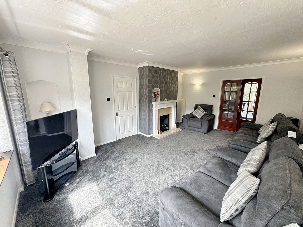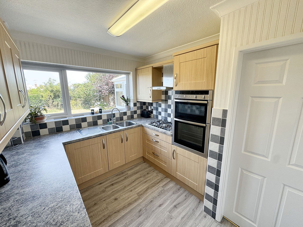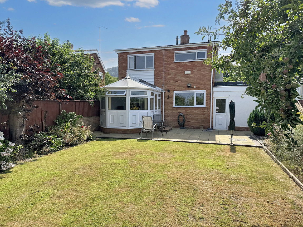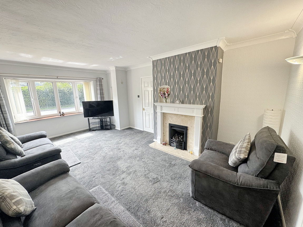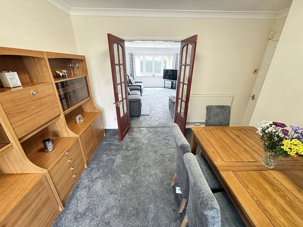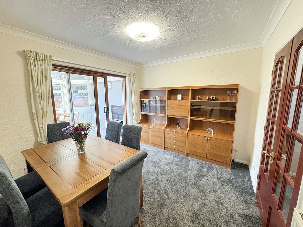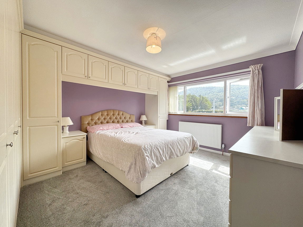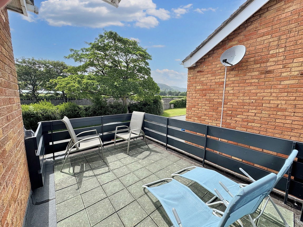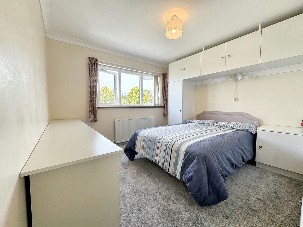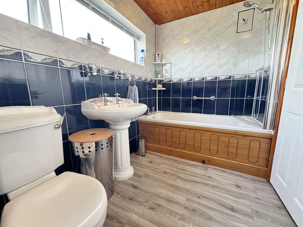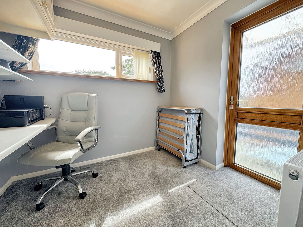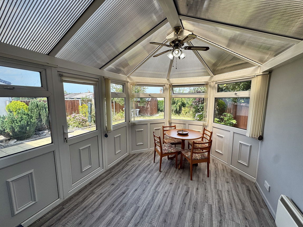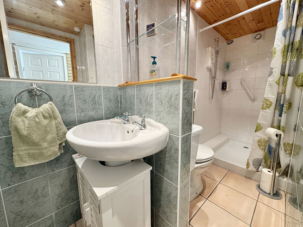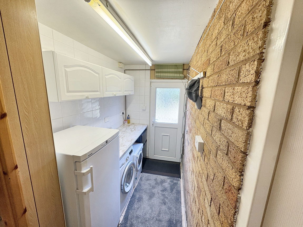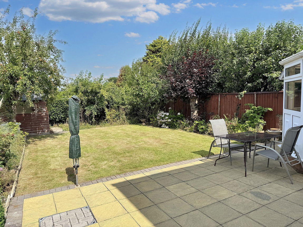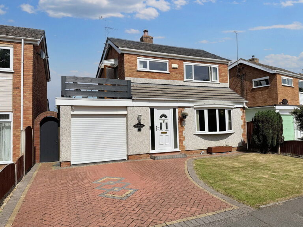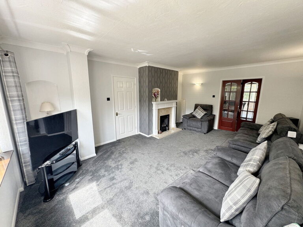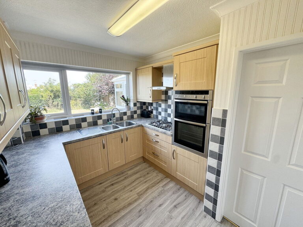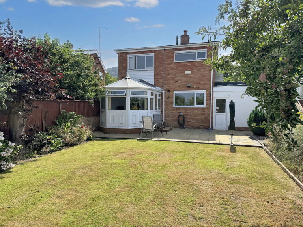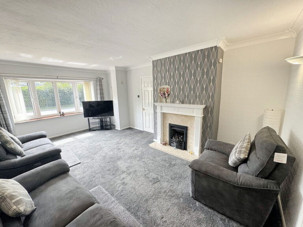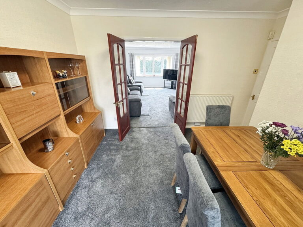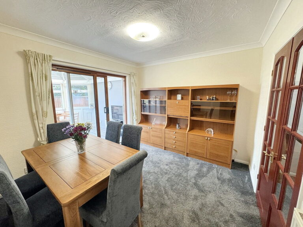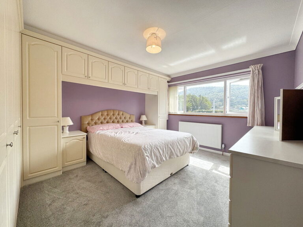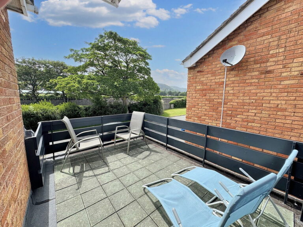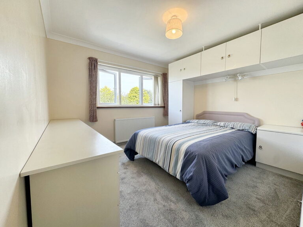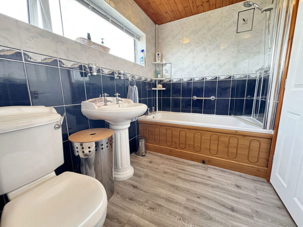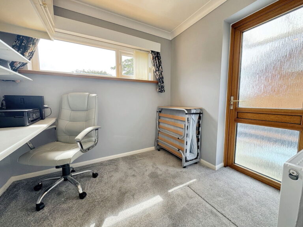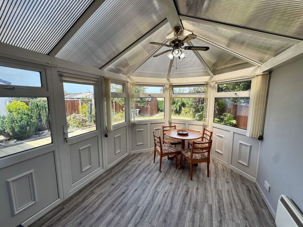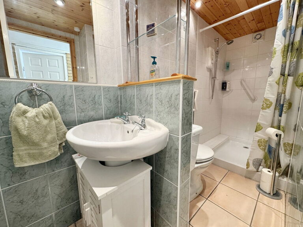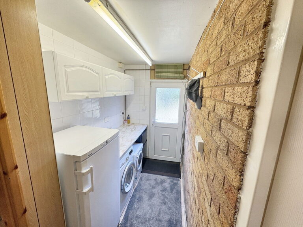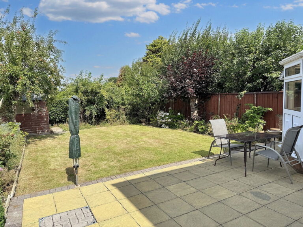£325,000
Eldon Drive, Abergele, Conwy
Key features
- No forward chain!
- Detached house
- Driveway parking
- Balcony
- Three bedrooms
- Garage
- Spacious lounge
- Freehold
- EPC- D
- Council tax- D
- No forward chain!
- Detached house
- Driveway parking
- Balcony
- Three bedrooms
- Garage
- Spacious lounge
- Freehold
- EPC- D
- Council tax- D
Full property description
This detached property is being sold with no forward chain! This perfect family home is located in a highly sought after area within the market town of Abergele, close to all local amenities, within walking distance to Gwrych Castle and with views of the Tan Y Gopa woods. This property comprises of a large lounge, dining room, kitchen, utility room, downstairs shower room, conservatory, garage, garden, three bedrooms, a bathroom and a balcony with views towards the woods. The town of Abergele and its high street and supermarket are within walking distance of the property. Abergele/Pensarn has a lovely beach, parks and leisure facilities, along with good transport links and access to the A55 Expressway, for exploring all that the North Wales coastline has to offer.
Entrance
With a block paved driveway, stepping into the inner porch with a radiator, light and power points. With French doors into the entrance hall, with light, power points, radiator, and under the stairs storage.
Lounge 5.65m x 3.83m (18'6" x 12'6")
With a large bay window to the front, coved ceiling, radiator, wall lights around the room, power points, and a gas fireplace, with French doors into;
Dining Room 3.21m x 3.04m (10'6" x 9'11")
With coved ceiling, light , radiator, with sliding glass doors into;
Conservatory 3.52m x 2.92m (11'6" x 9'6")
With poly carbonate roof, ceiling fan and light, power points, vinyl flooring, with a door into the garden.
Kitchen 3.08m x 2.57m (10'1" x 8'5")
A 'U' shaped kitchen fitted with a range of wall and base units with worktops over, double bowl sink and drainer with a tap over, part tiled walls, power points, light, with integrated oven, gas hob with extractor fan over, and fridge, with a window to the back.
Utility Room 1.37m x 3.28m (4'6" x 10'9")
With light and power points, tiled floor, space and plumbing for washing machine, dryer, small fridge freezer, with wall cupboards, and a door into the garden.
Downstairs shower room
A fully tiled shower room with an electric shower, wash hand basin, low flush W.C, vent and a radiator
Upstairs
Landing with a window to the side, a storage cupboard housing the boiler and radiator, with doors into the bedrooms.
Bedroom one 3.3m x 4.04m (10'10" x 13'3")
Window to the front, fitted wardrobes, radiator, power and light.
Bedroom two 3.2m x 3.45m (10'6" x 11'4")
Window to the back, fitted wardrobes, radiator, power points an a light.
Bedroom three 2.44m x 2.59m (8'0" x 8'6")
Fitted wardrobes, window to the front, power points, light, storage cupboard, with a door leading to the balcony, with wooden fences, paved flooring, and views of the Tan Y Gopa woods. (balcony- 8'10X11'7)
Bathroom 2.62m x 1.68m (8'7" x 5'6")
With vinyl flooring, fully tiled walls, low flush W.C, wash hand basin, a bath with a shower over, obscured window to the back, light and a radiator
Garden
A fully enclosed garden with a gate to the side of the property, patio area with grass and an outside tap
Garage 2.82m x 5.56m (9'3" x 18'3")
Light, power points, with an electric roller door.
Services
Mains drainage, water, gas and electric are all connected or available at the property. Please note no appliances are tested by the selling agent.
Directions
From the agents office, turn left and proceed across the roundabout past Tesco. Turn right into Sea Road and then turn left into Eldon Drive, proceed down and number 29 will be seen on your right.
Interested in this property?
Try one of our useful calculators
Stamp duty calculator
Mortgage calculator
