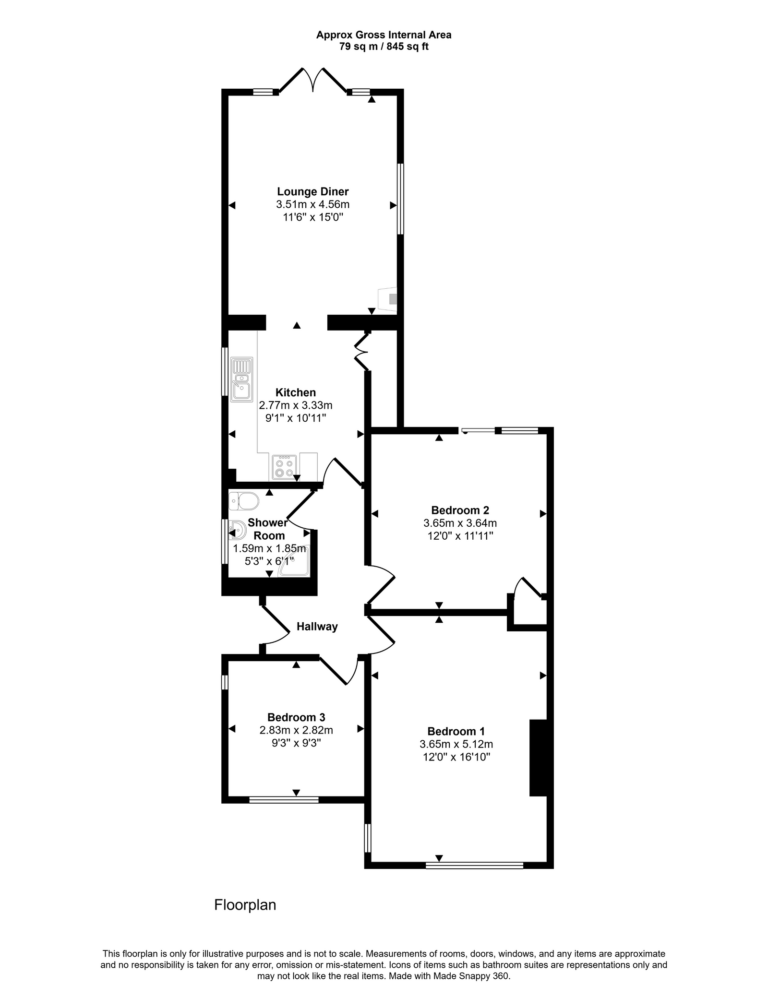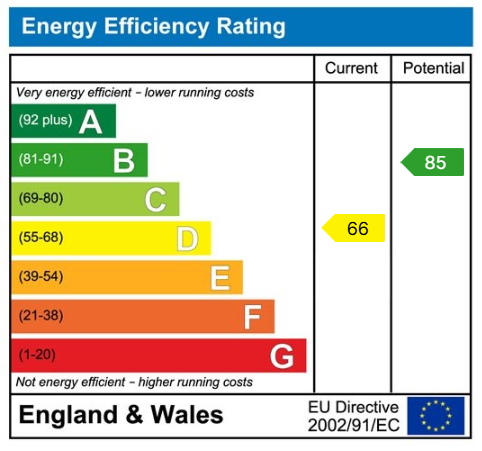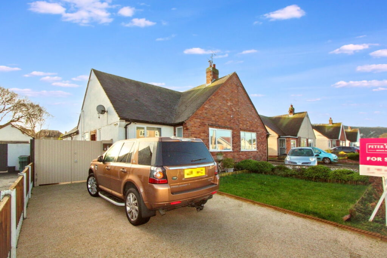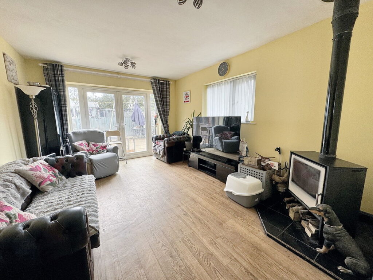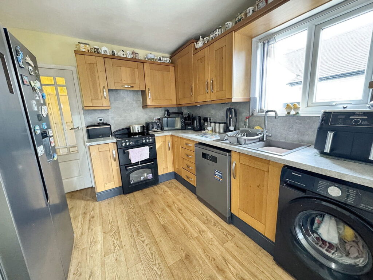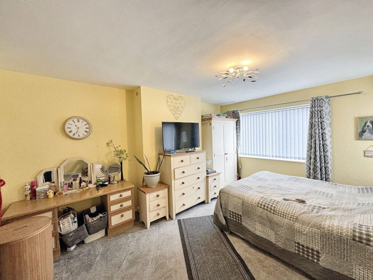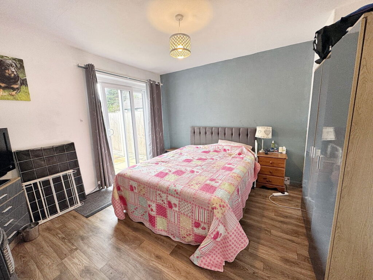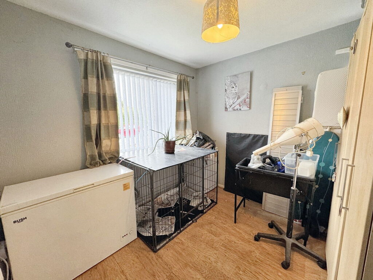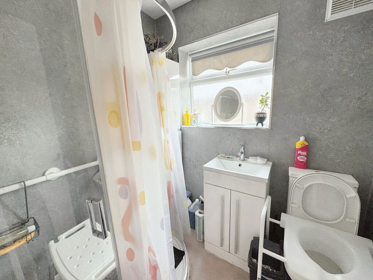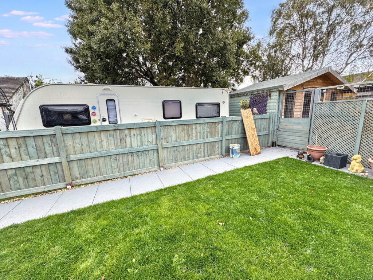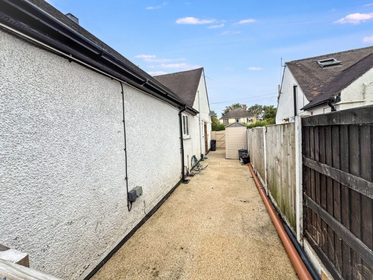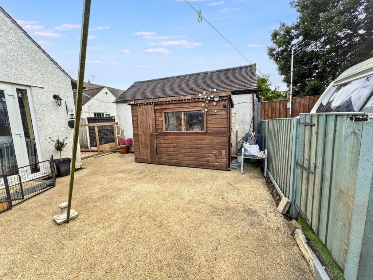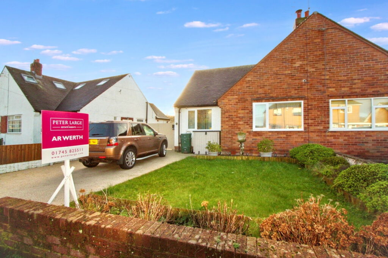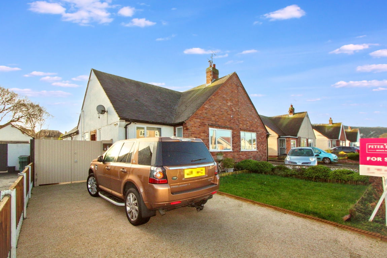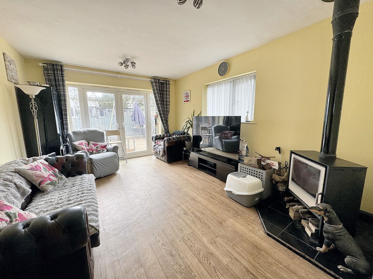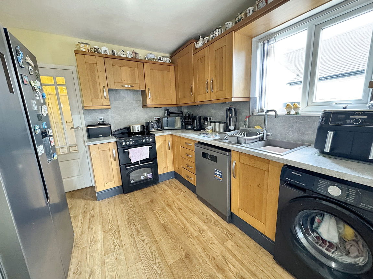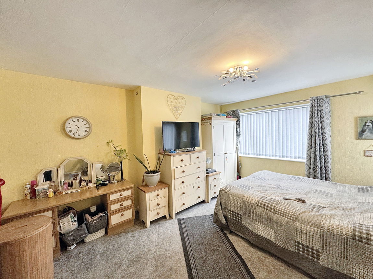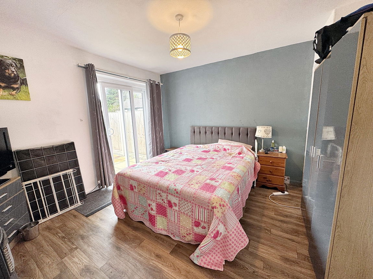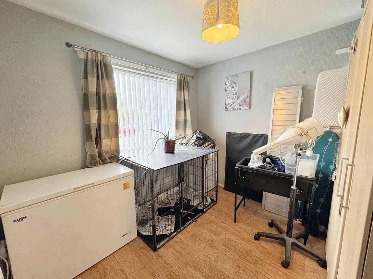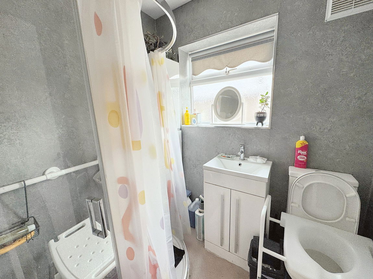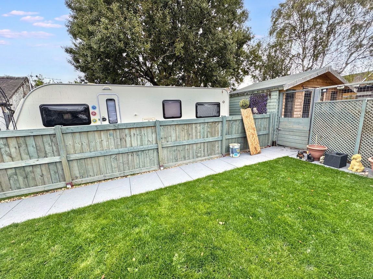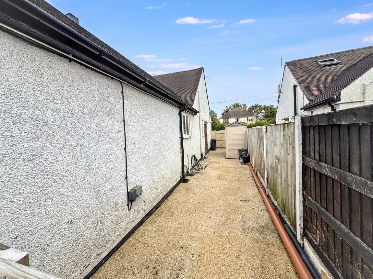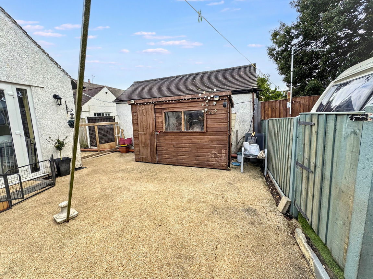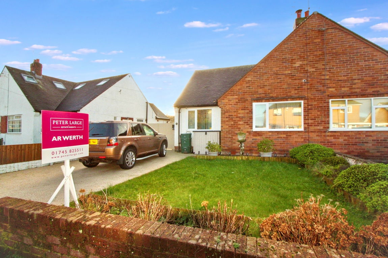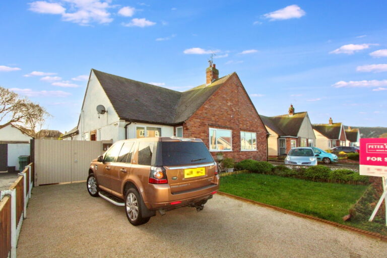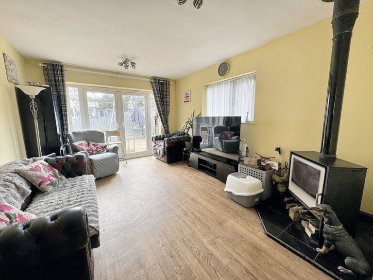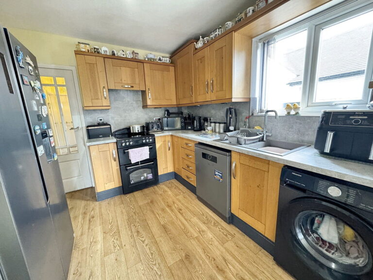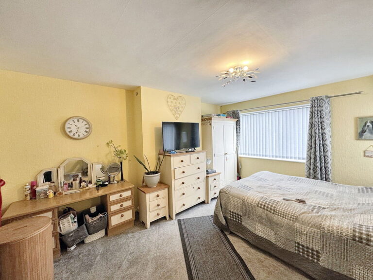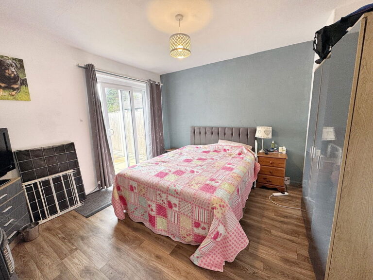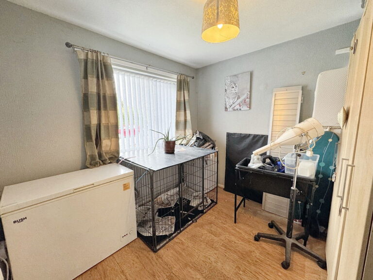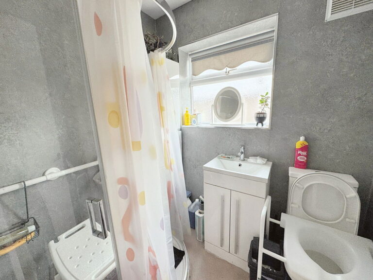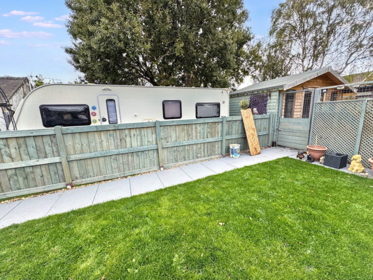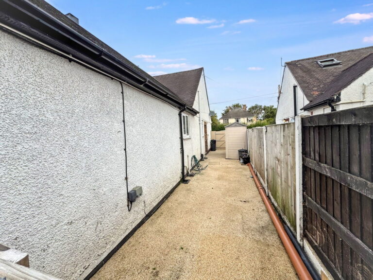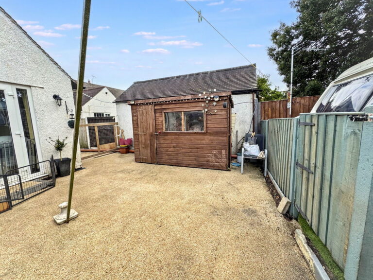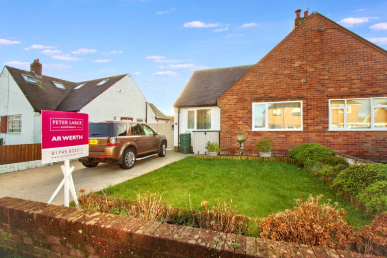£220,000
Derrie Avenue, Abergele, Conwy
Key features
- Semi detached Bungalow
- Three bedrooms
- Spacious garden with large summer house
- Shower Room
- Large driveway
- Open plan lounge with log burner
- Bedroom with private patio
- Freehold
- EPC - D
- Council Tax - C
- Semi detached Bungalow
- Three bedrooms
- Spacious garden with large summer house
- Shower Room
- Large driveway
- Open plan lounge with log burner
- Bedroom with private patio
- Freehold
- EPC - D
- Council Tax - C
Full property description
An extended semi detached bungalow, ideally located for Abergele town, schools for all ages, high street, supermarket and the beach. This property has many sought after features including a spacious lounge with a charming corner log burner, open plan kitchen, three bedrooms - one with private patio area and a shower room. The Bungalow also benefits from a Resin 'extra wide' driveway and a lengthy fully enclosed rear garden including, dog runs, timber summer house and a four berth caravan. Available for viewings with the agent now.
Hall
Accessed via the side of the property, stepping up into the hallway through the front door. With lighting, loft hatch, hand rail, radiator and power points. Door leads into;
Kitchen - 3.33m x 2.77m (10'11" x 9'1")
Offering a variety of timber wall and base cabinets with worktops over. Swan neck tap with sink and drainer sits underneath the window, overlooking the side of the property. There is space for free standing oven, washing machine, dishwasher and large fridge freezer. With useful pantry cupboard housing the 'Ideal' boiler. With lighting and power points. Archway leading into the;
Lounge/Diner - 4.56m x 0m (14'11" x 0'0")
This extension features an open plan lounge/diner. With multi fuel log burner, double 'French' doors leading onto the garden, window to the side, power points and lighting.
Bedroom One - 5.12m x 3.65m (16'9" x 11'11")
Positioned at the front of the property. This spacious double room with dual aspect windows, was the original lounge with chimney breast, power points, radiator and lighting.
Bedroom Two - 3.65m x 3.64m (11'11" x 11'11")
A double room with patio doors leading outside to an enclosed patio area. With useful storage cupboard, radiator and lighting.
Bedroom Three - 2.82m x 2.83m (9'3" x 9'3")
Located at the front of the property offering dual aspect windows, radiator, power points and lighting.
Shower Room - 1.85m x 1.59m (6'0" x 5'2")
Fitted with a three piece suite offering a shower cubicle with sliding doors, low flush wc and wash hand basin set within a vanity unit. With obscured window to the side and lighting.
Outside
The front of the property offers areas laid to lawn with borders for interest. Timber fencing and a small concrete wall. An extra wide resin driveway provides ample parking with double side gate accessing the south facing, rear garden. This area is bordered with bushes, shrubs and timber fencing with areas laid to lawn, resin patio area, space for outdoor sheds and a paved pathway leading up to the covered dog run and a timber summer house. With outside light and outside tap. Four berth caravan with services is currently connected in the garden, with timber fencing surrounding.
Services
Mains gas, electric and water are believed to be connected to the property. Please note no appliances are tested by the selling agent.
Directions
From our Abergele office, proceed left and head towards the Tesco roundabout and take the first exit. Then take a right hand turn onto Sea Road and proceed along. Take the second exit onto Derrie Avenue and the property will be seen on the left hand side.
Interested in this property?
Try one of our useful calculators
Stamp duty calculator
Mortgage calculator
