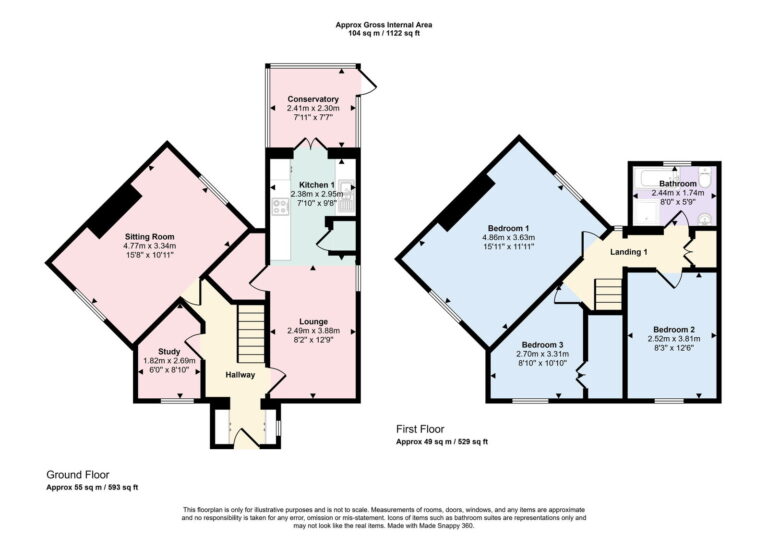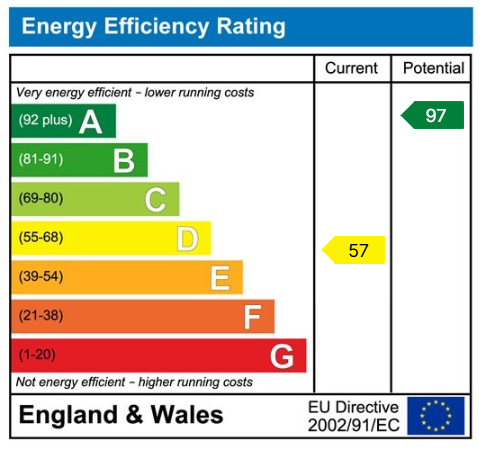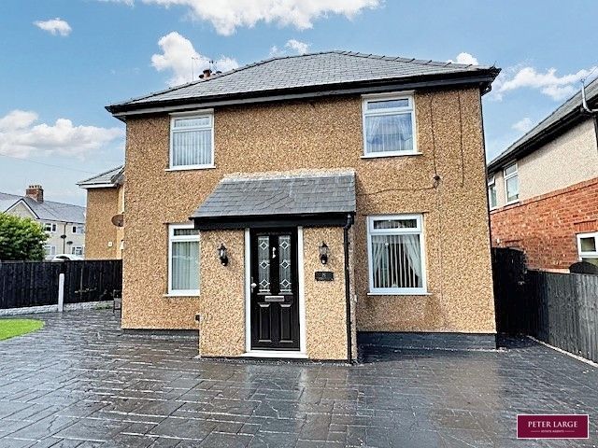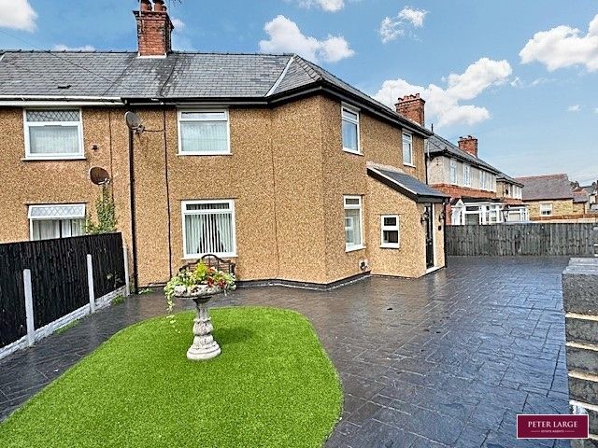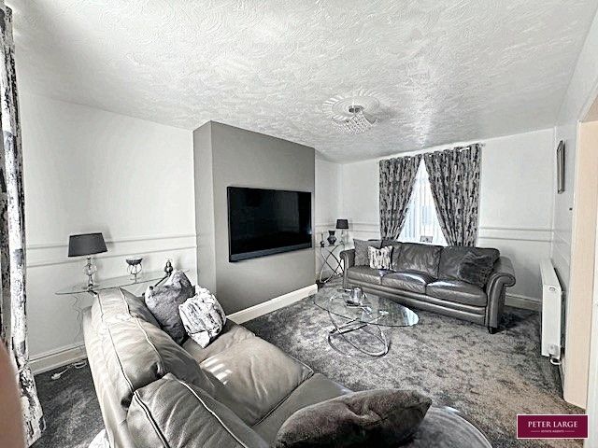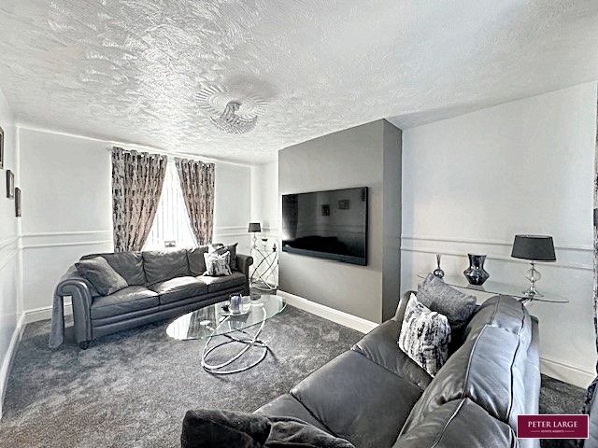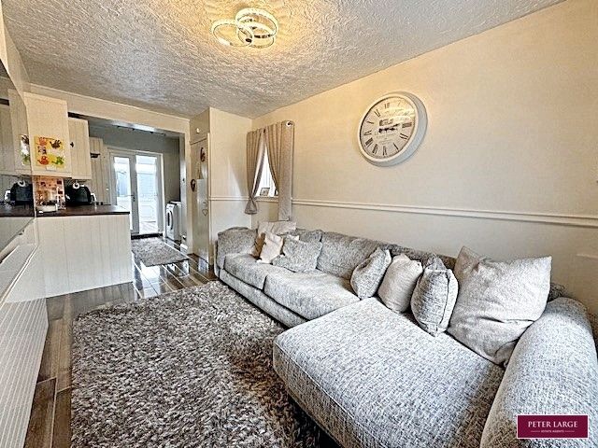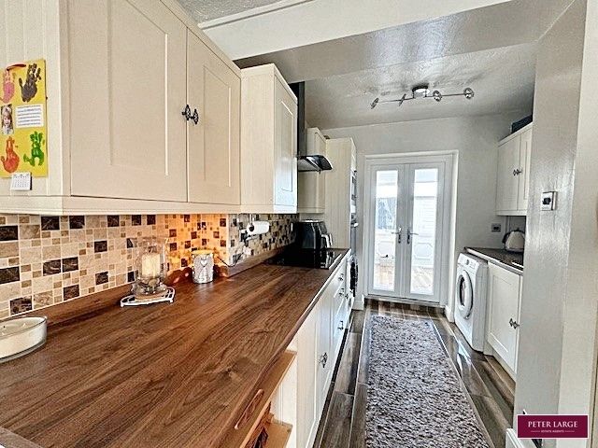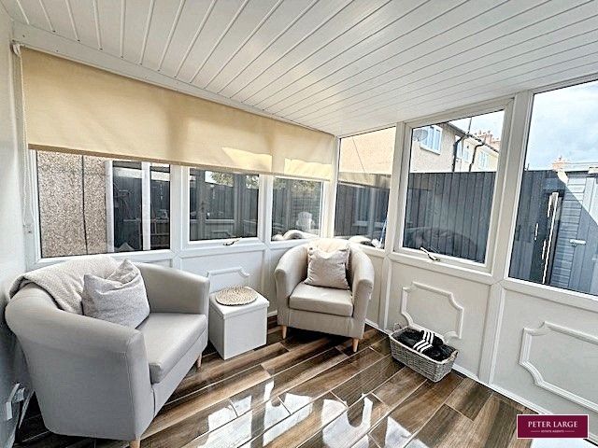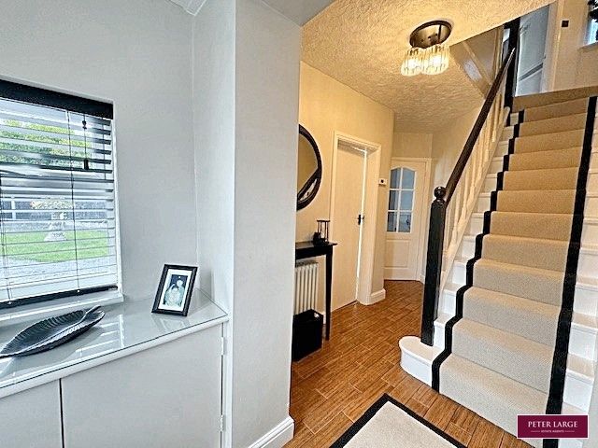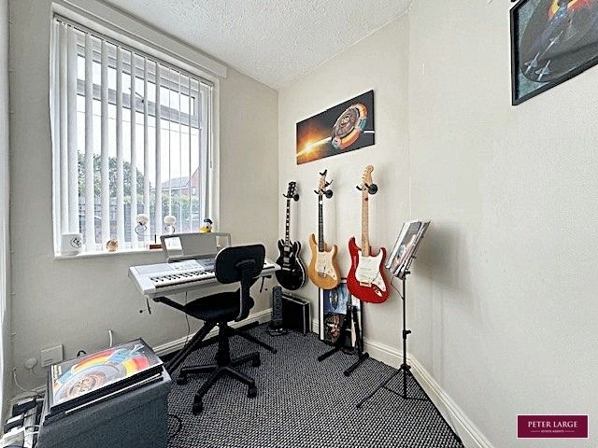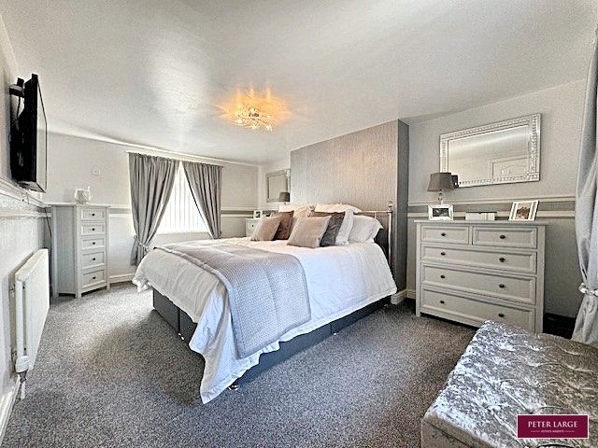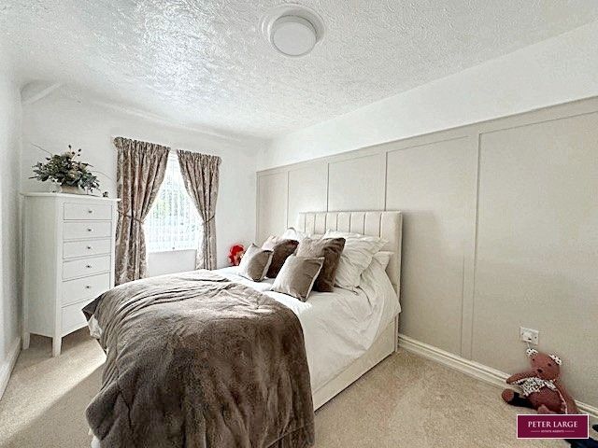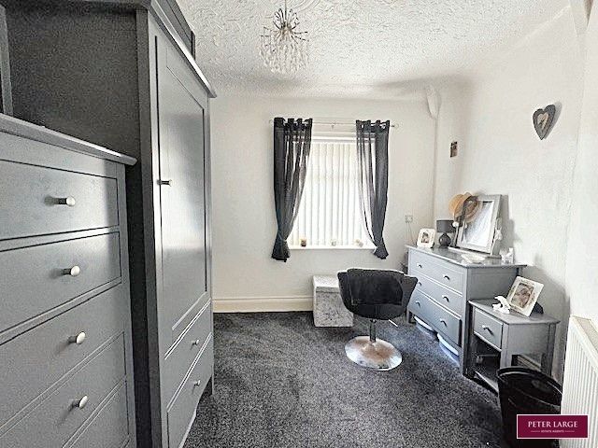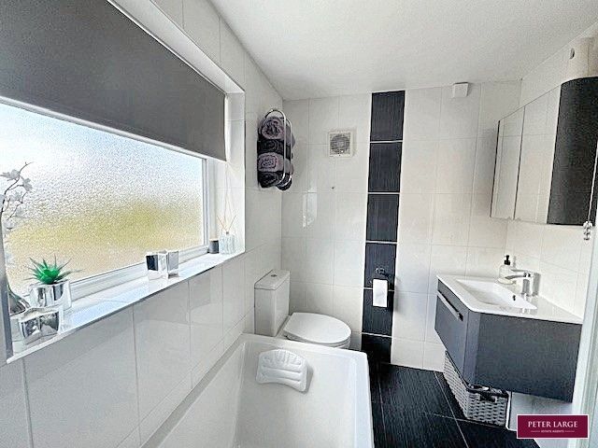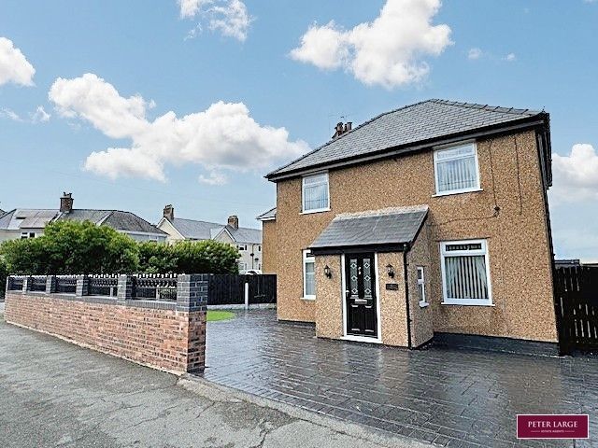£175,000 (OIRO)
Coed Mor, Penyffordd, Holywell, Flintshire
Key features
- VILLAGE LOCATION WITH PRIMARY SCHOOL
- WELL PRESENTED THROUGHOUT
- THREE BEDROOMS
- FIRST FLOOR BATHROOM
- FITTED KITCHEN/DINING FAMILY ROOM
- SPACIOUS LOUNGE
- SUN LOUNGE & STUDY
- PARKING FOR SEVERAL VEHICLES
- FREEHOLD
- COUNCIL TAX - B EPC - D
- VILLAGE LOCATION WITH PRIMARY SCHOOL
- WELL PRESENTED THROUGHOUT
- THREE BEDROOMS
- FIRST FLOOR BATHROOM
- FITTED KITCHEN/DINING FAMILY ROOM
- SPACIOUS LOUNGE
- SUN LOUNGE & STUDY
- PARKING FOR SEVERAL VEHICLES
- FREEHOLD
- COUNCIL TAX - B EPC - D
Full property description
This exceptional family home is situated in the village of Penyffordd which offers a primary school and is within walking distance of an Inn. Having been well maintained throughout it can be described as 'ready to walk-into' with a large driveway, court yard garden to rear, spacious lounge, kitchen with dining/seating area, rear sun lounge and study. Having three bedrooms and a family bathroom to the first floor, early viewing is highly recommended.
RECEPTION HALL
STUDY/MUSIC ROOM
SPACIOUS LOUNGE
KITCHEN/DINING FAMILY ROOM
SUN LOUNGE
BEDROOM ONE
BEDROOM TWO
BEDROOM THREE
BATHROOM
OUTSIDE
SERVICES
DIRECTIONS
Interested in this property?
Try one of our useful calculators
Stamp duty calculator
Mortgage calculator
