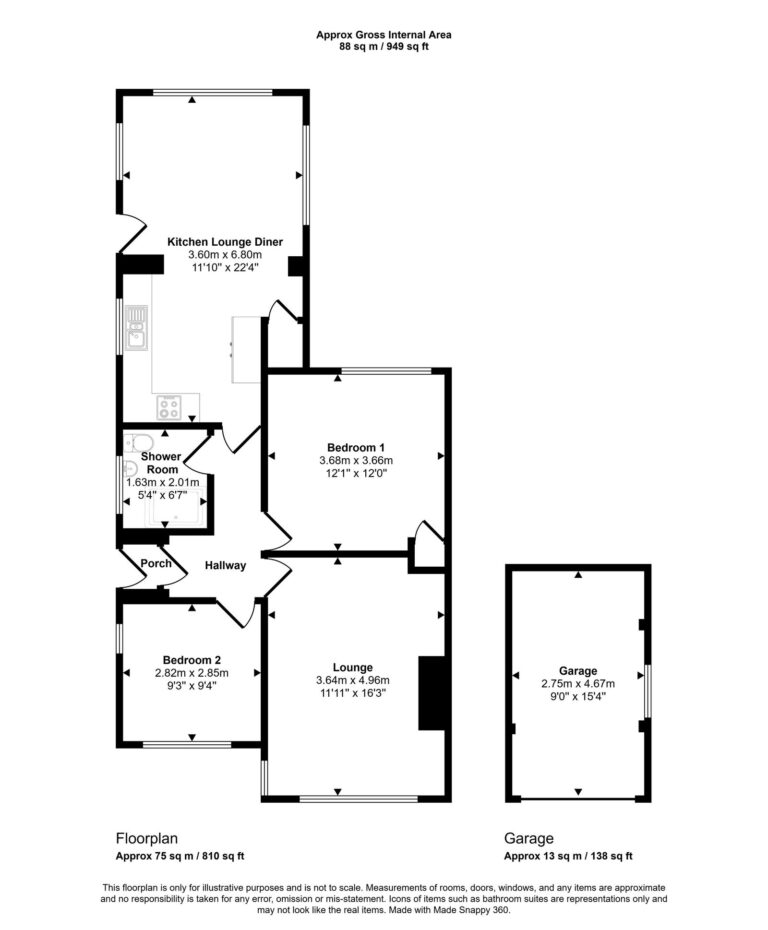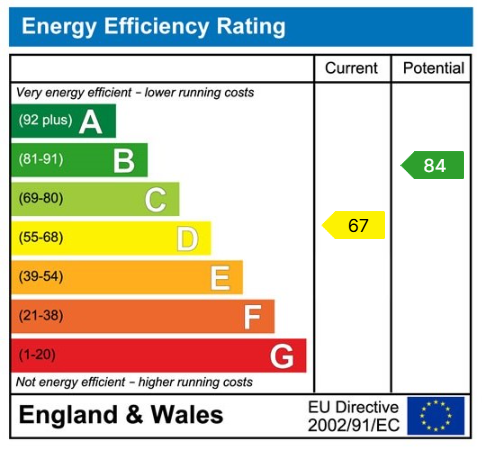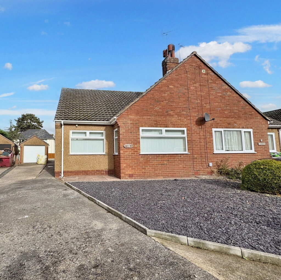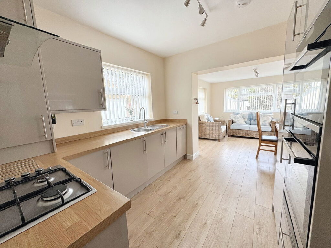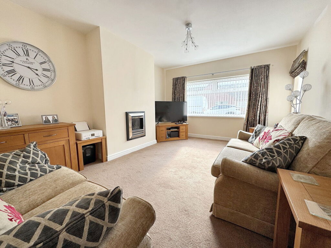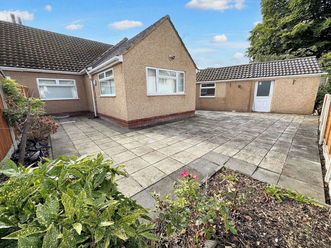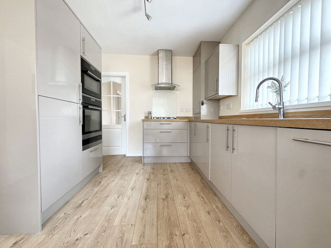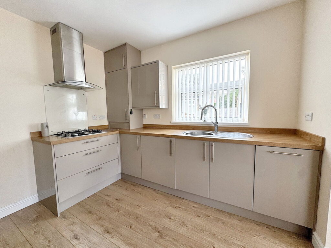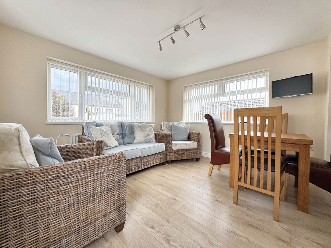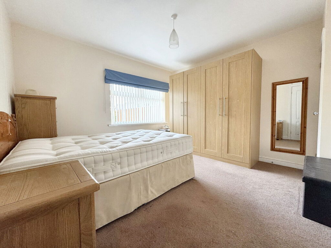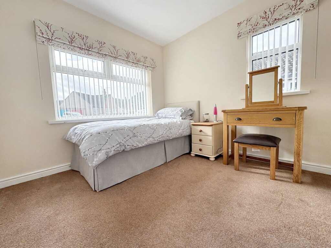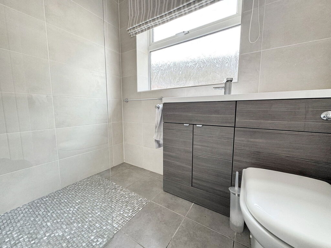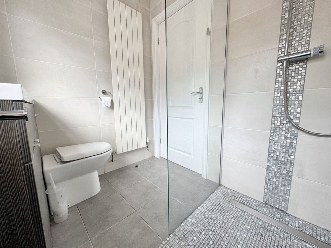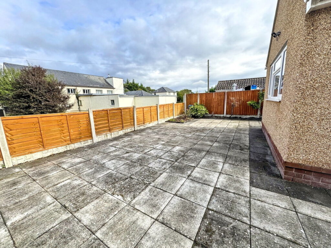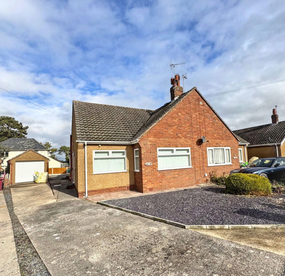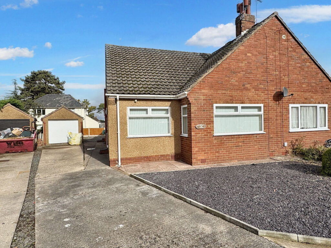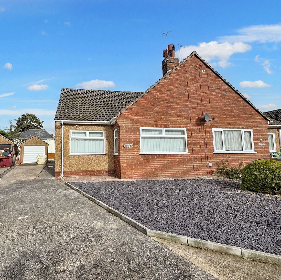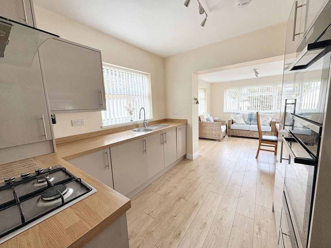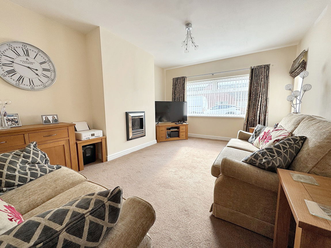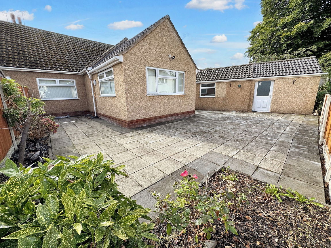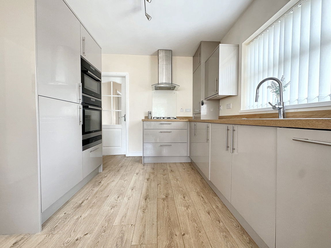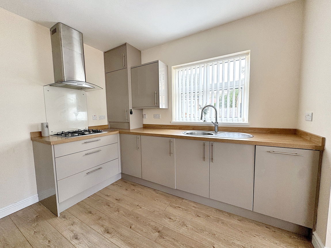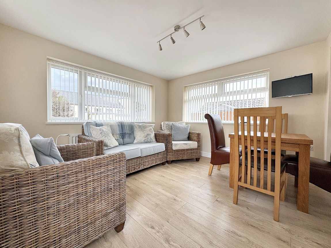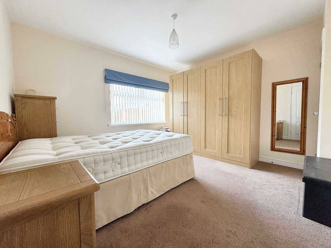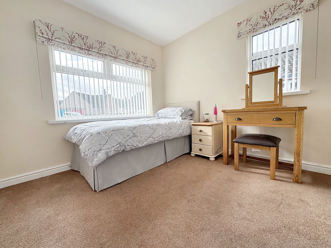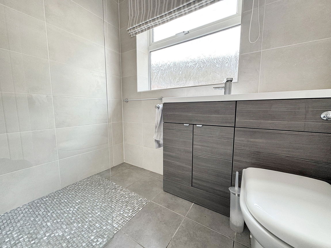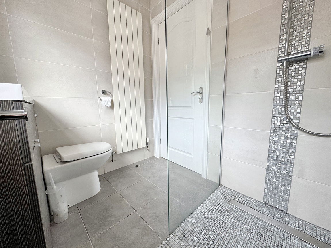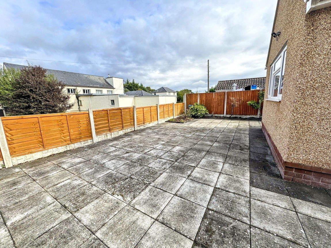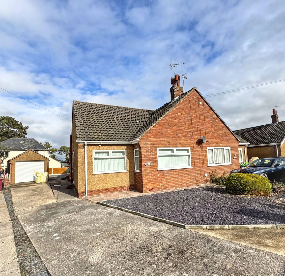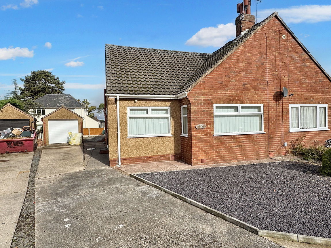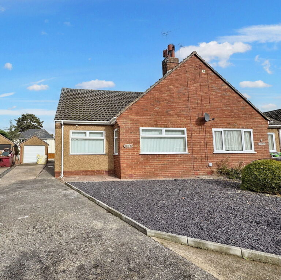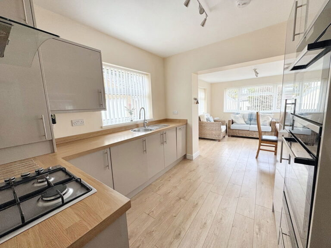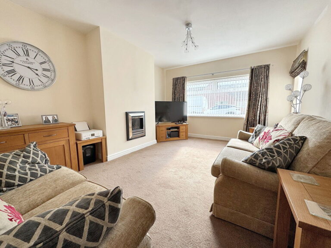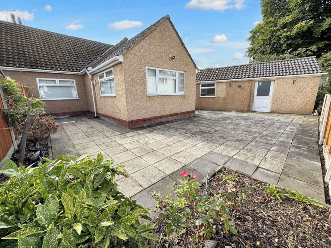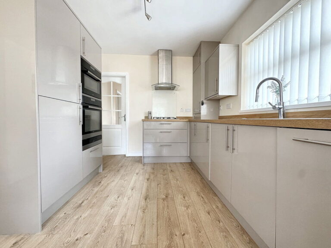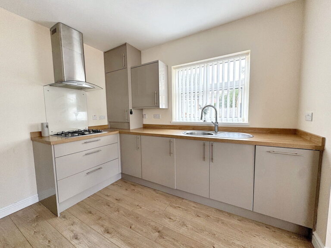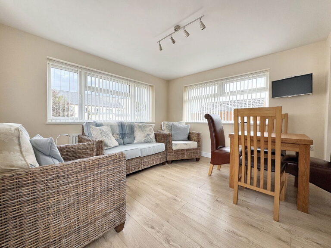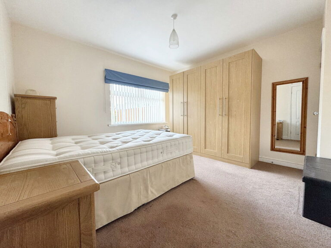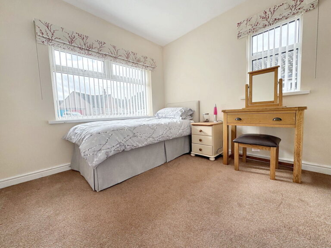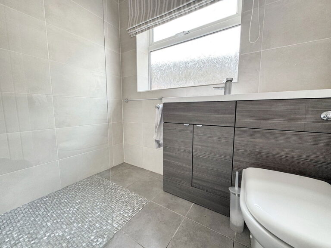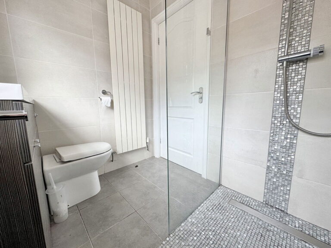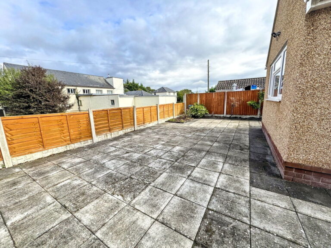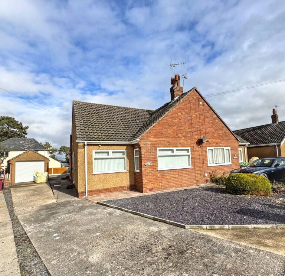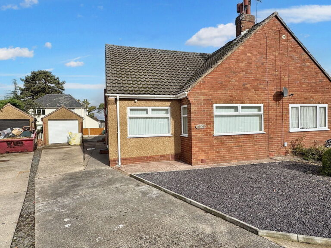£225,000
Clifton Rise, Abergele, Conwy
Key features
- No forward chain
- Extended to the rear
- Well presented
- Close to town
- Two double bedrooms
- Modern shower room
- Single garage
- EPC rating - D
- Council tax band - C
- Freehold
- No forward chain
- Extended to the rear
- Well presented
- Close to town
- Two double bedrooms
- Modern shower room
- Single garage
- EPC rating - D
- Council tax band - C
- Freehold
Full property description
A fully modernised and extended semi detached bungalow that is well presented and ready to move into. Offering contemporary fixtures and fittings and spacious accommodation comprising hallway, lounge, kitchen with dining/day room, two bedrooms and shower room. Standing in an easy to maintain level plot with a single garage and situated at the lower end of Clifton Rise so within easy walking distance of the town centre and Tesco supermarket. Regular bus services operate nearby and the coast is within one mile.
Lobby
UPVC door opens to lobby. Part glazed timber door opens to;
Hallway
With loft hatch, smoke alarm, radiator, power points and laminate flooring.
Lounge - 4.96m x 3.64m (16'3" x 11'11")
Windows to front and side, radiator and power points. Inset coal effect electric fire.
Kitchen/Diner/Day Room - 6.8m x 3.6m (22'3" x 11'9")
A bright room having been extended and now incorporating a lovely contemporary kitchen with a range of wall and base cabinets, woodblock worktop surfaces and upstands. Integral appliances including fridge freezer, washing machine and dishwasher. Single bowl stainless steel sink and drainer with mixer tap, four ring gas hob, splashback, extractor fan and double Lamona electric oven within tower unit. Wall mounted Worcester combination gas boiler fitted within cabinet. Fitted cupboard with shelving, ample space for dining suite, two radiators (one vertical), power points, wall mounted TV point, four windows, side door and continuation of laminate flooring.
Bedroom One - 3.68m x 3.66m (12'0" x 12'0")
Window to rear, radiator and power points. Fitted cupboard with shelving.
Bedroom Two - 2.85m x 2.82m (9'4" x 9'3")
Windows to front and side, radiator and power points.
Shower Room - 2.01m x 1.63m (6'7" x 5'4")
Fitted with a modern suite comprising wc and basin enclosed within cabinets plus a shower cubicle, Fully tiled walls and floor, obscure glazed window, extractor fan and towel rail.
Outside
The front garden is laid to slate and the driveway has an outside tap and lighting and provides ample parking, opening into the paved rear area. The single detached garage has a pitched roof, a roller shutter door, power and an additional storage room to the rear.
Services
Mains electric, gas, water and drainage are believed available or connected to the property. All services and appliances not tested by the selling agent.
Directions
From our Abergele office, turn left and proceed past Tesco. Take the next turning on the left into The Broadway. Then take the turning on the right into Clifton Rise and number 14 will be seen on the right.
Interested in this property?
Try one of our useful calculators
Stamp duty calculator
Mortgage calculator
