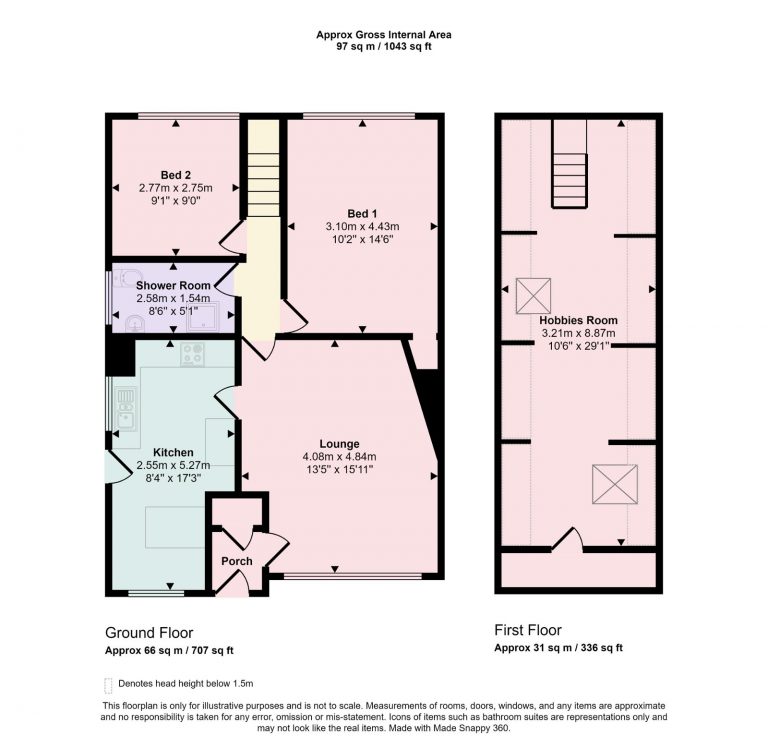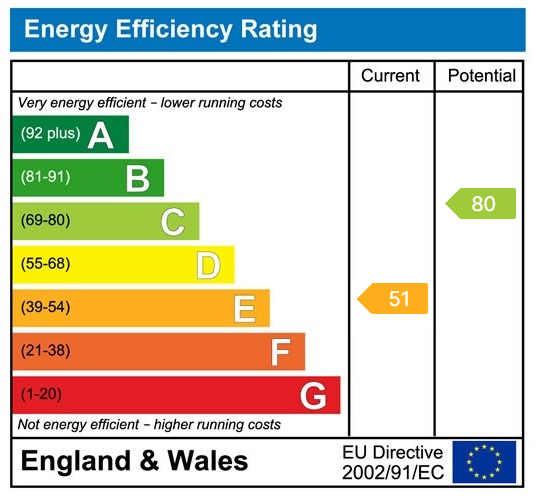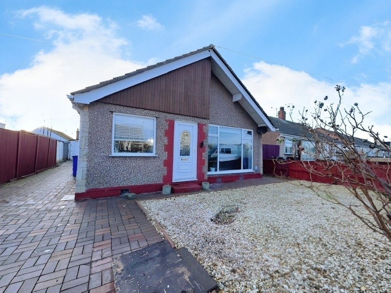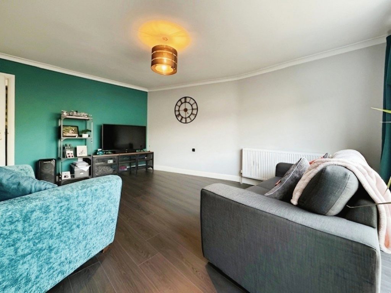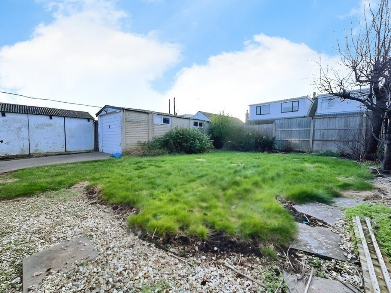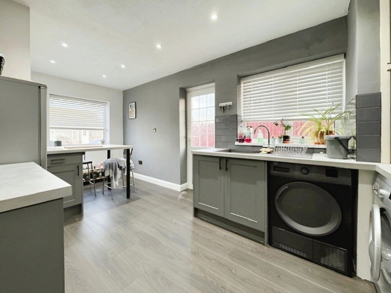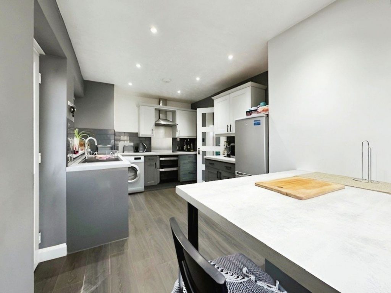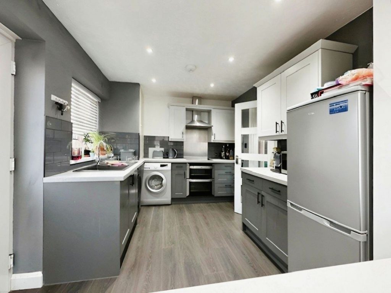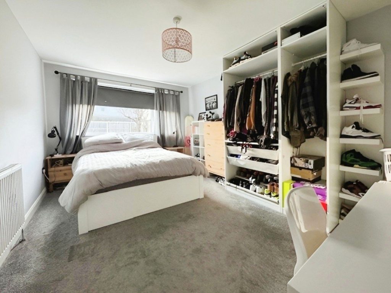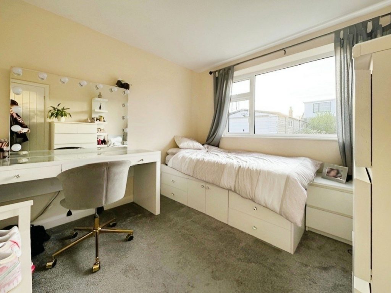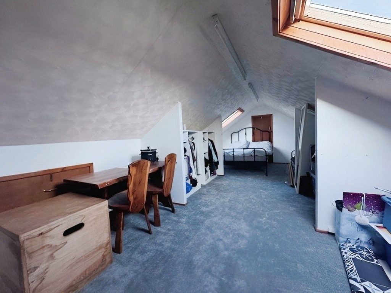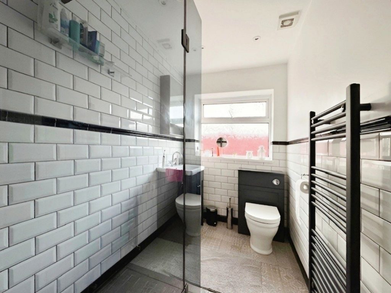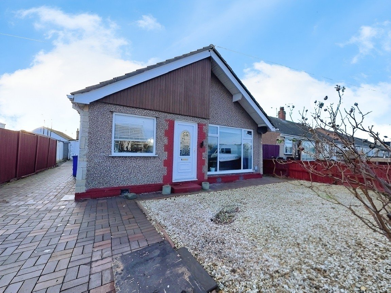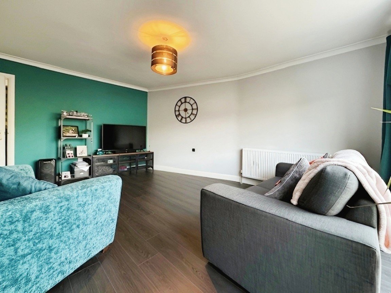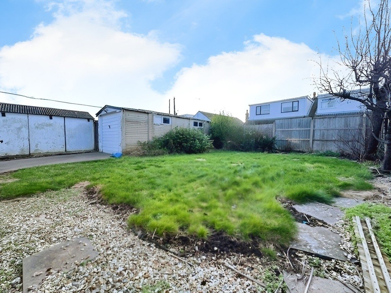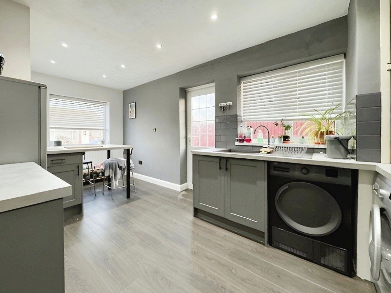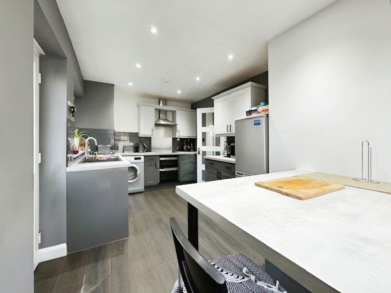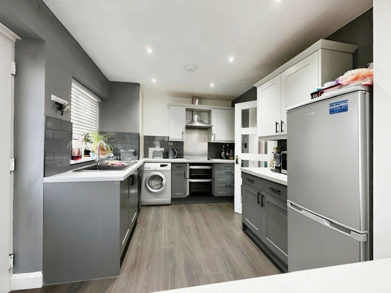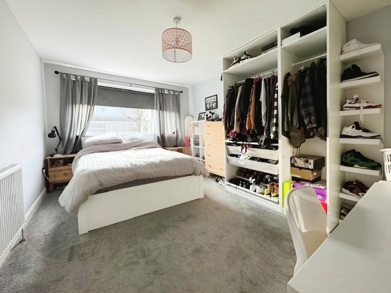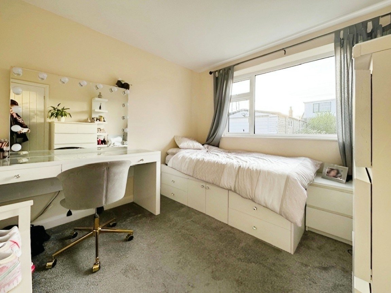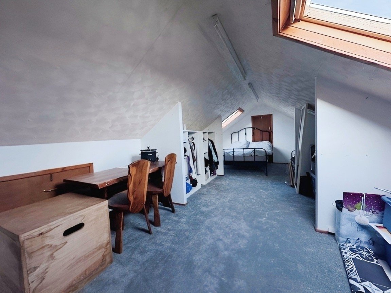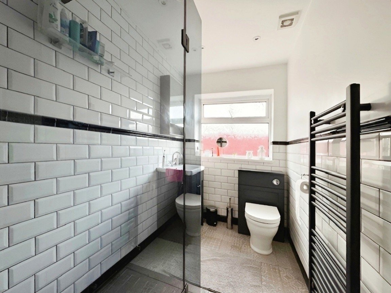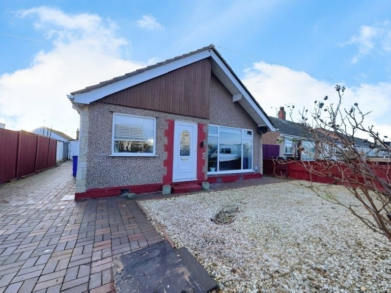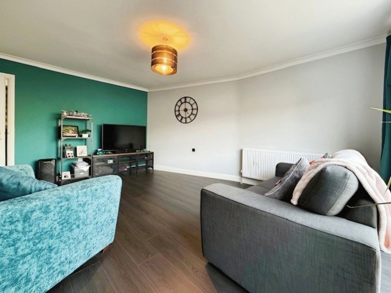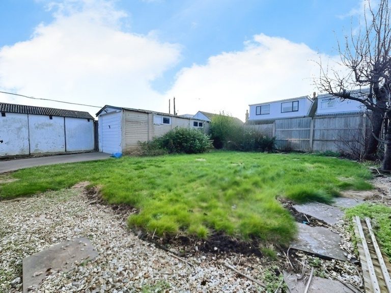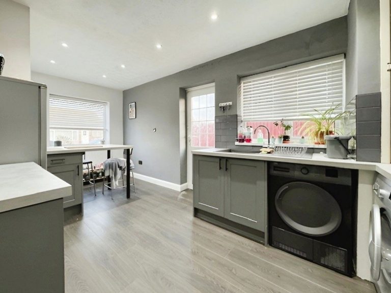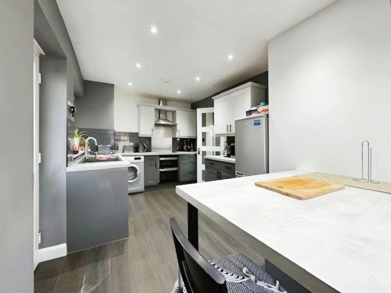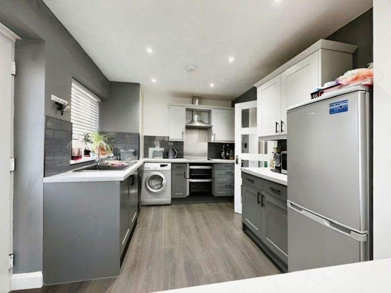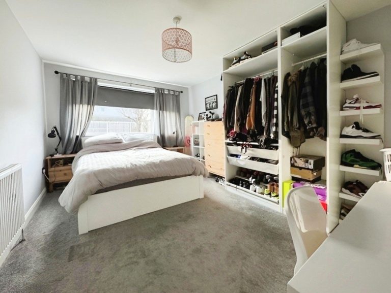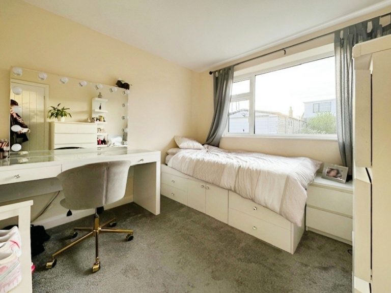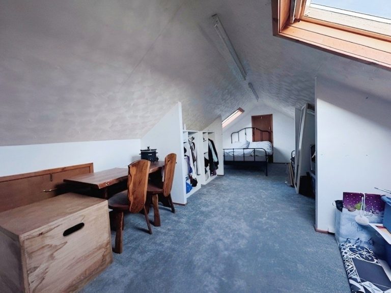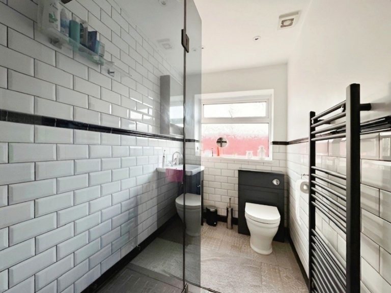£189,950
Canterbury Drive, Prestatyn, Denbighshire
Key features
- DETACHED BUNGALOW
- RECENTLY MODERNISED
- MODERN KITCHEN/BREAKFAST ROOM
- TWO DOUBLE BEDROOMS
- GOOD SIZE LOUNGE
- MODERN SHOWER ROOM
- LARGE LOFT ROOM
- GARDENS FRONT & REAR
- DETACHED GARAGE
- EPC - E COUNCIL TAX - D
Full property description
This well maintained detached bungalow has been recently renovated by the current owner and provides spacious living accommodation with two double bedrooms, large lounge, kitchen with dining area, modern shower room and added loft room. The property is situated in a popular residential area close to the town of Prestatyn with its shops and public amenities. With ample off road parking, gardens front and rear and a detached garage. Early viewing is highly recommended.
uPVC double glazed Entrance door with decorative stained glass panel leads into:-
ENTRANCE PORCH
With laminate flooring, radiator and a useful storage/cloaks cupboard.
LOUNGE
With a continuation of the laminate flooring, floor to ceiling uPVC picture window giving an aspect over the front, double panelled radiator, power points and coved ceiling.
KITCHEN/DINER
Having a continuation of the laminate flooring, spot lights in ceiling, dual aspect uPVC windows overlooking the front and side, uPVC double glazed door giving access to the side and rear, a full range wall and base cupboards in grey with a complimentary worktop surface over, tiled splashback, built-in 'Belling' electric oven with glass hob and stainless steel extractor over, ample power points, plumbing installef for an automatic washing machine, space for tumble dryer, space for tall standing fridge/freezer, breakfast bar with cupboards beneath, double panelled radiator, cupboard containing the 'Ideal Logic' gas combination boiler supplying the domestic hot water and radiators.
INNER HALLWAY
With a continuation of the laminate flooring and 'Captains' style stair case leading up to the loft room.
BEDROOM ONE
With uPVC double glazed window giving an aspect over the rear garden, double panelled radiator, power points and built-in storage cupboard.
BEDROOM TWO
Having a uPVC double glazed window overlooking the rear, radiator and power points.
SHOWER ROOM
Having a uPVC double glazed frosted window to the side elevation, spot lights in ceiling, tiled flooring, part tiled walls, walk-in double shower with rain shower head over, radiator incorporating towel rail, wash hand basin in vanity unit with mixer tap over, low flush WC with concealed cistern.
LOFT/HOBBIES ROOM
A large loft room with a uPVC double glazed window giving an aspect over the front of the property.
OUTSIDE
To the front there is a brick paved driveway which extends to the rear and provides parking for several vehicles and leads down to the single detached garage with has an up and over door, power and light, the brick paving extends around the front of the property giving access to the front door. The garden is laid to decorative golden gravel for ease of maintenance with a raised bed containing mature rose trees. The garden is bordered by low brick walling to the front and timber fencing to the rear. The rear garden is mainly laid to lawn with raised borders containing a variety of mature shrubs and trees and is bordered by timber fencing.
DIRECTIONS
Proceed away from the office turning right at the mini roundabout and immediately left onto Fforddisa, take the fourth right turn into Canterbury Dr and the property can be seen on the left by way of a For Sale board.
SERVICES
Mains gas, electric and a water meter are believed connected or available to the property. All services and appliances not tested by the Selling Agent.
Interested in this property?
Try one of our useful calculators
Stamp duty calculator
Mortgage calculator
