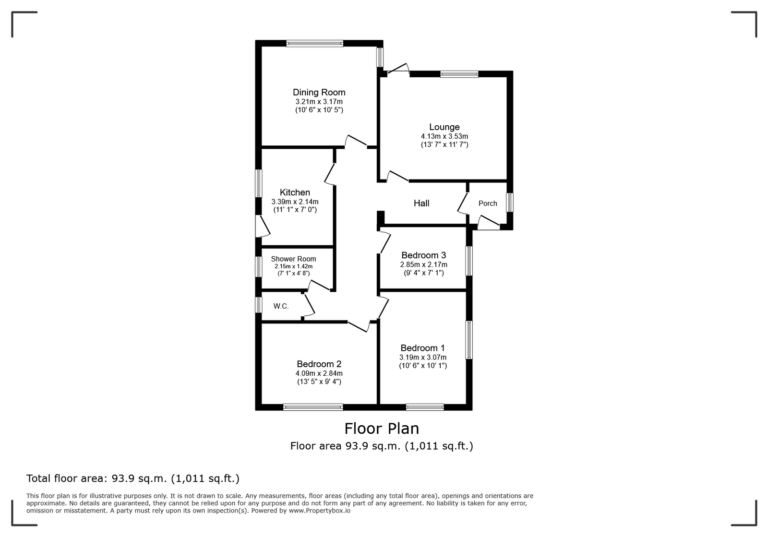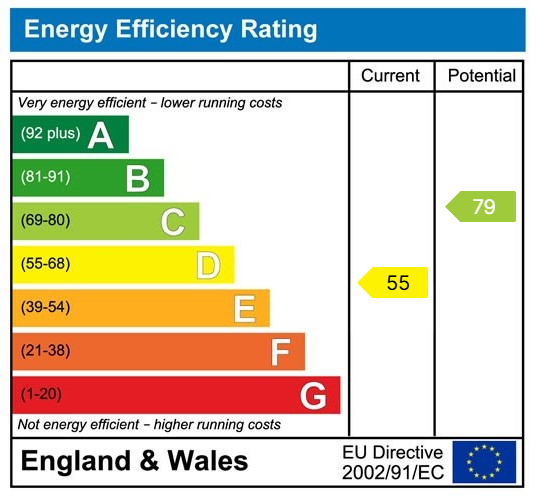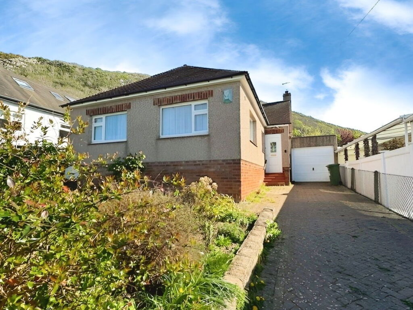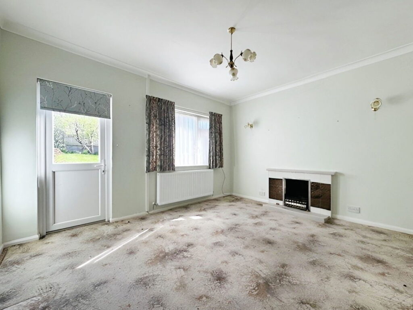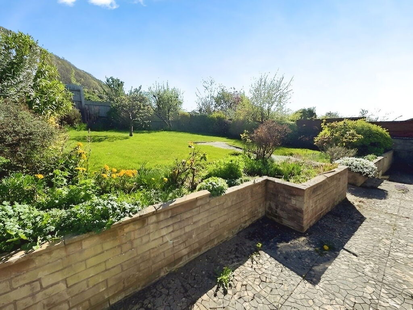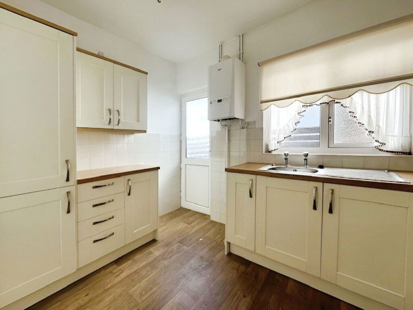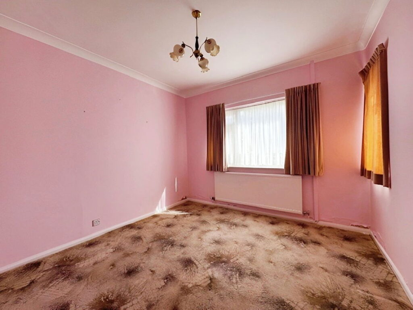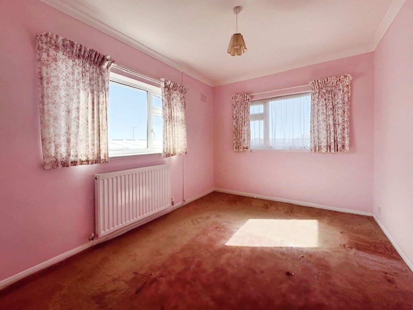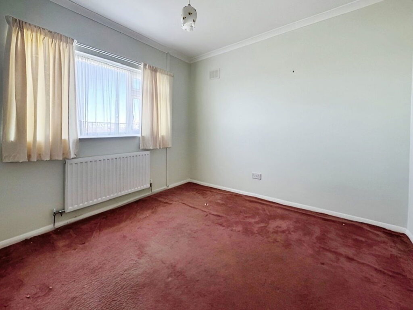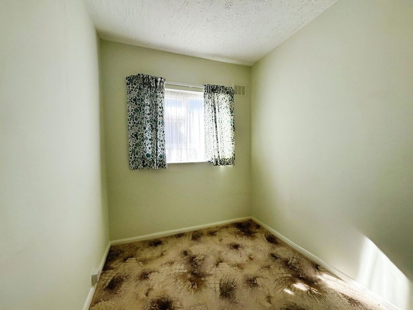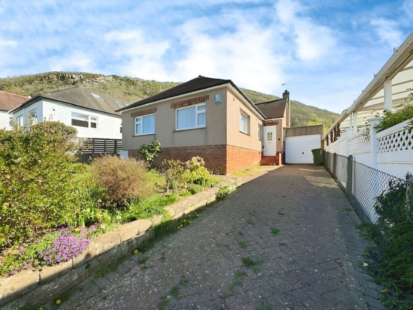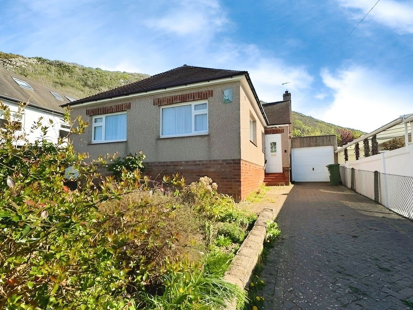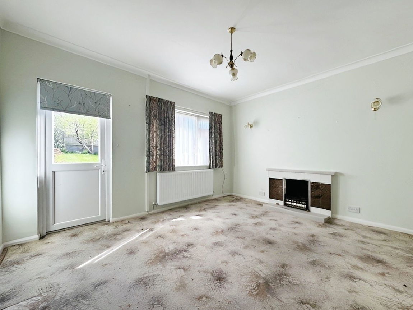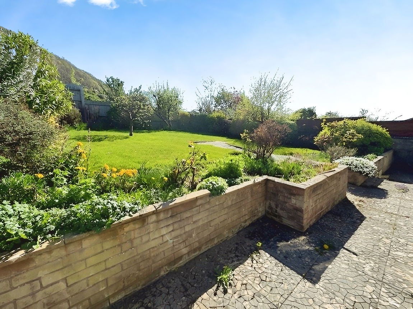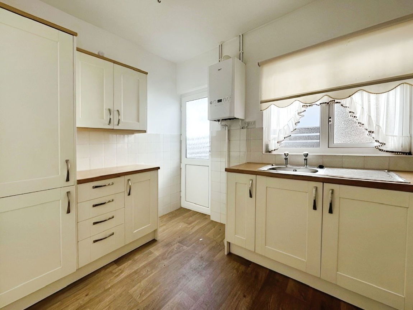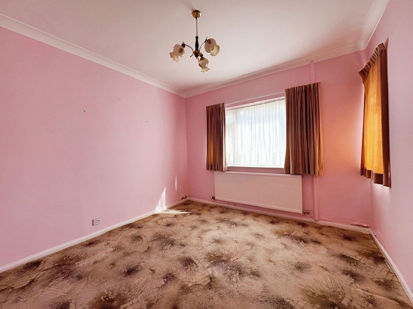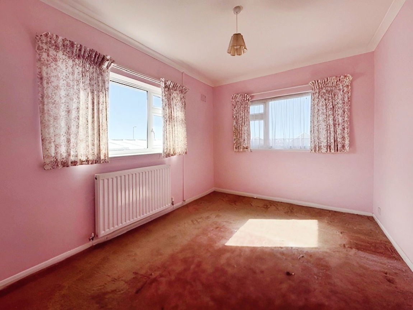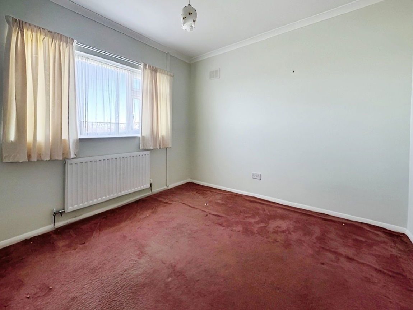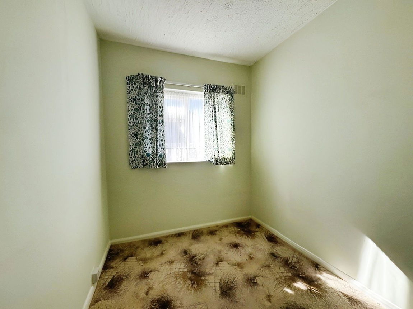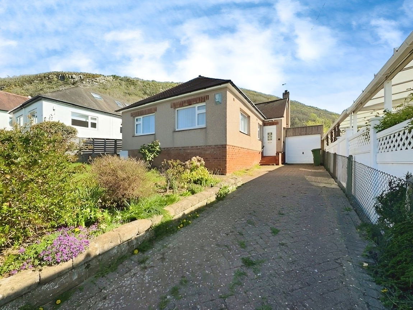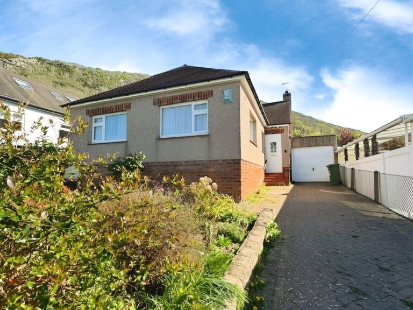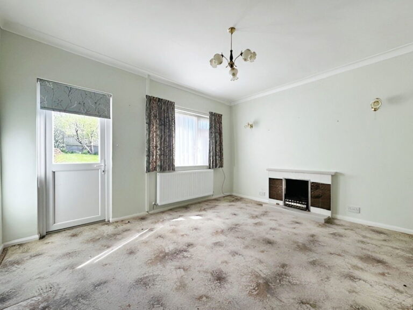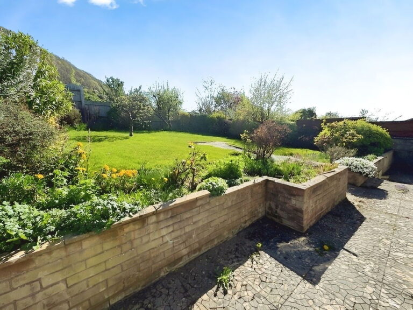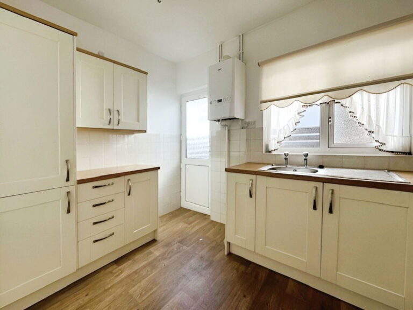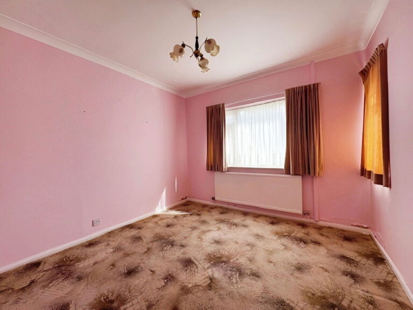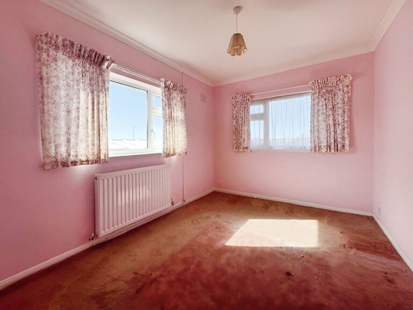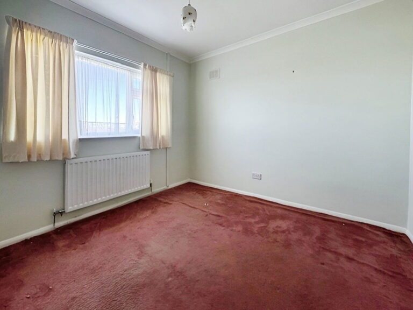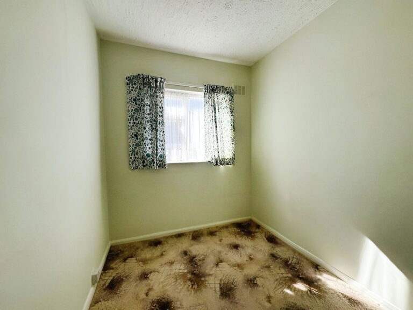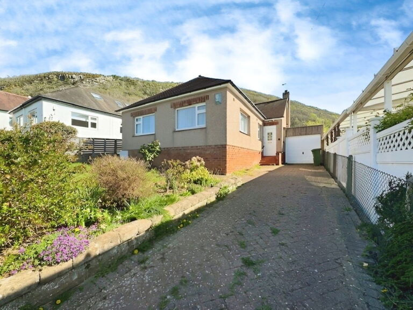£259,000
Calthorpe Drive, Prestatyn, Denbighshire
Key features
- PARTIAL COASTAL VIEWS
- NO FORWARD CHAIN
- DRIVEWAY & GARAGE
- LOUNGE & SEPARATE DINING ROOM
- ENCLOSED REAR GARDEN
- DETACHED BUNGALOW
- THREE BEDROOMS
- SOUGHT AFTER LOCATION
- FREEHOLD
- COUNCIL TAX - E EPC - tbc
- PARTIAL COASTAL VIEWS
- NO FORWARD CHAIN
- DRIVEWAY & GARAGE
- LOUNGE & SEPARATE DINING ROOM
- ENCLOSED REAR GARDEN
- DETACHED BUNGALOW
- THREE BEDROOMS
- SOUGHT AFTER LOCATION
- FREEHOLD
- COUNCIL TAX - E EPC - tbc
Full property description
DOUBLE GLAZED DOOR into:-
ENTRANCE PORCH
With quarry tiled floor and glazed door into:-
RECEPTION HALL
With meter cupboard and radiator.
LOUNGE
Having a tiled fireplace housing a open fire, power points, coved ceiling, double panelled radiator, double glazed window to rear and double glazed door giving access to the rear gardens.
DINING ROOM
With radiator, coved ceiling, power points and double glazed window to rear.
KITCHEN
With wall mounted cupboards, worktop surface, larder cupboard, single drainer sink unit, further worktop surface with base units beneath, wall mounted boiler, power points, part tiled walls, double glazed window to side and double glazed door giving access to the side of the property.
BEDROOM ONE
With radiator, double glazed window to side, power points and double glazed window enjoying views over rooftops towards the coast.
BEDROOM TWO
Coved ceiling, power points, radiator, double glazed window giving aspect over the front with views over rooftops towards the coast.
BEDROOM THREE
With power point, radiator, double glazed window to side and access to roof space by a Slingsby ladder.
SHOWER ROOM
Having a three piece suite comprising low flush WC, pedestal wash hand basin, shower cubicle, tiled walls and radiator.
SEPERATE WC
Having a low flush WC and part tiled walls.
OUTSIDE
The property is approached over a brick paved driveway with matured gardens to the front providing off road parking leading to a garage with up and over door and personal door. Timber gate gives access to enclosed rear garden which consists of paved patio area with gradual sloping path to a lawned garden with a variety of low bearing shrubs and plants and fruit bearing trees. Gardens are bounded by some block walling and timber fencing.
SERVICES
Mains electric, gas and drainage are believed available or connected to the property with water by way of a meter. All services and appliances are not tested by the Selling Agent.
DIRECTIONS
From the Prestatyn office turn left onto Meliden Road, over the mini roundabout taking the third left onto The Avenue, Woodland Park. Take the first right onto Calthorpe Drive and the property will be found on the right hand side by way of a 'For Sale' sign.
Interested in this property?
Try one of our useful calculators
Stamp duty calculator
Mortgage calculator
