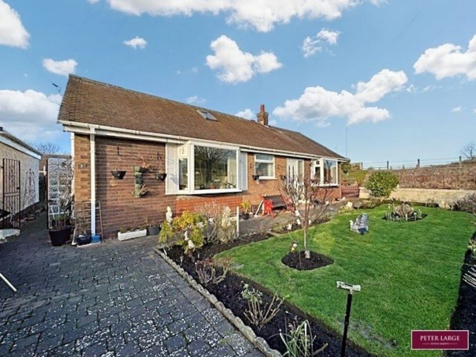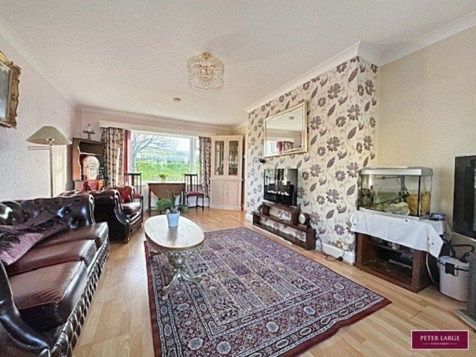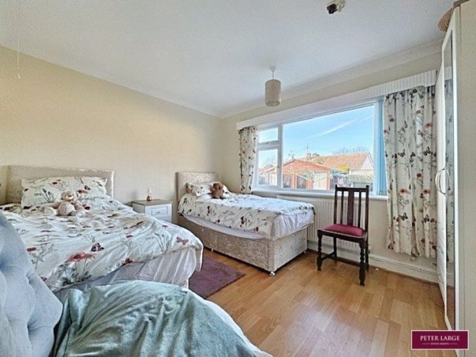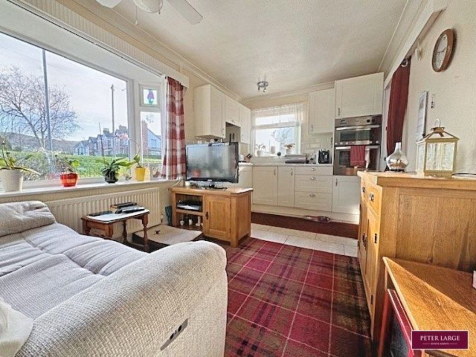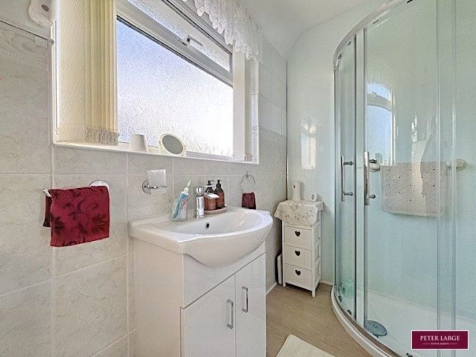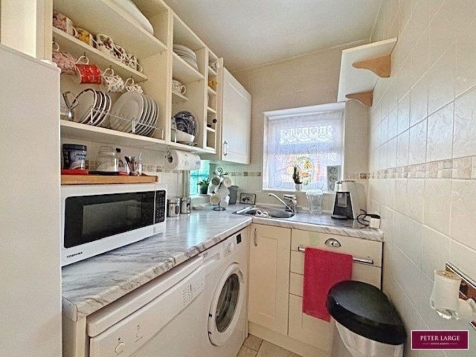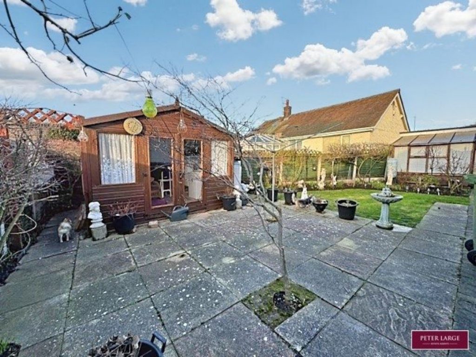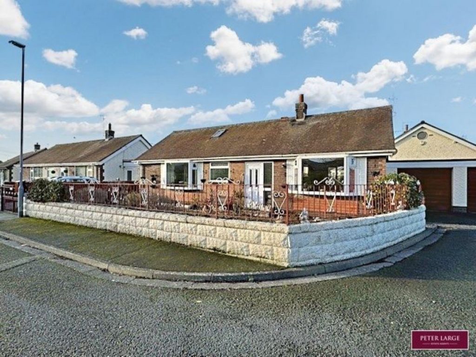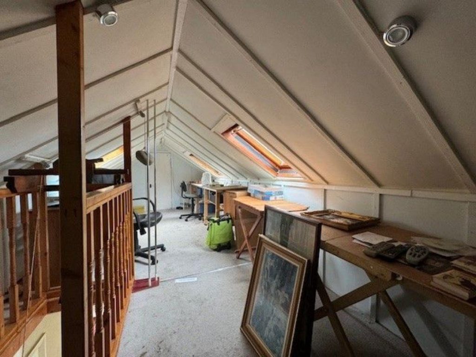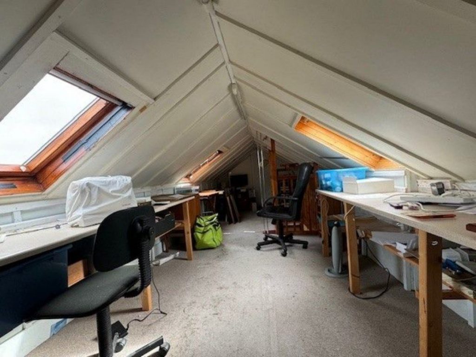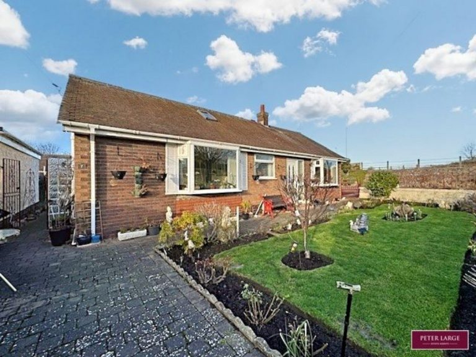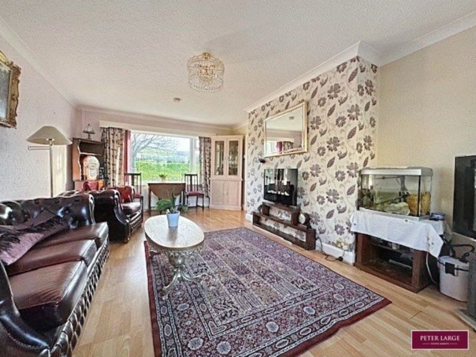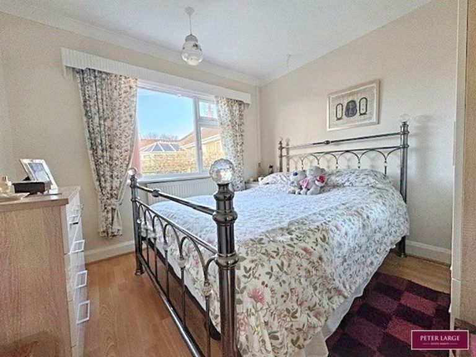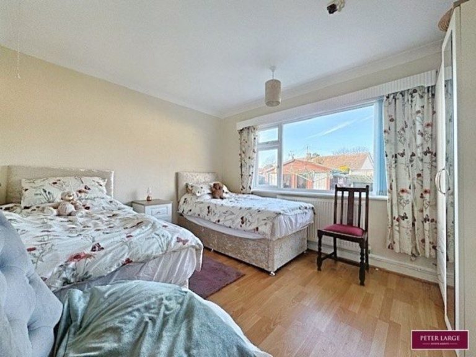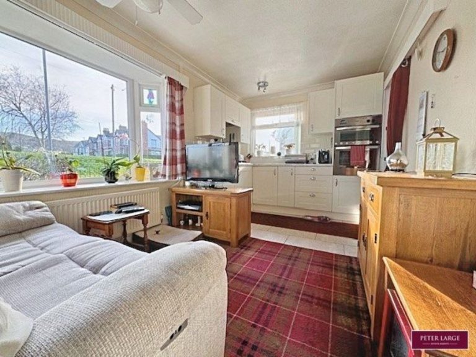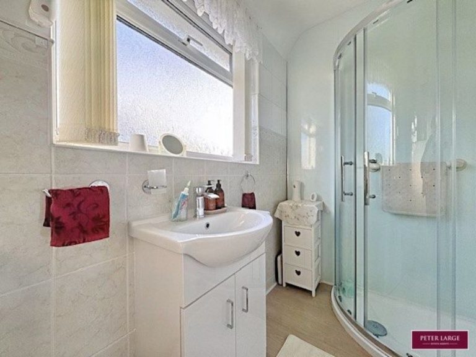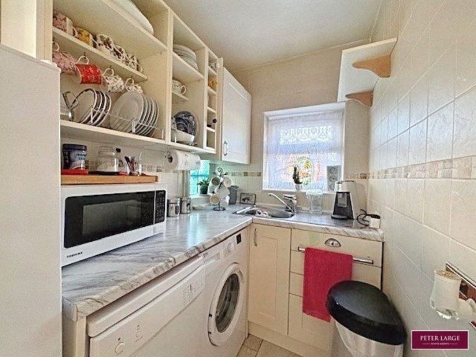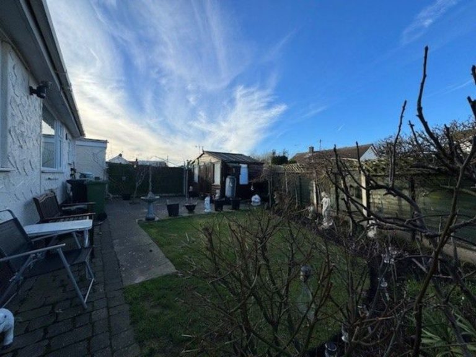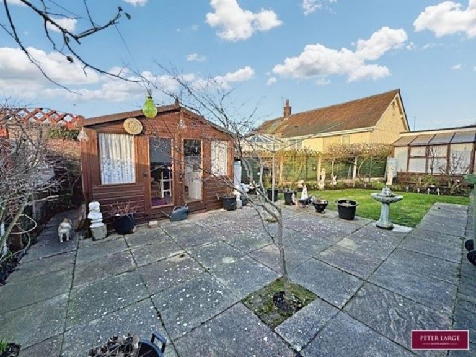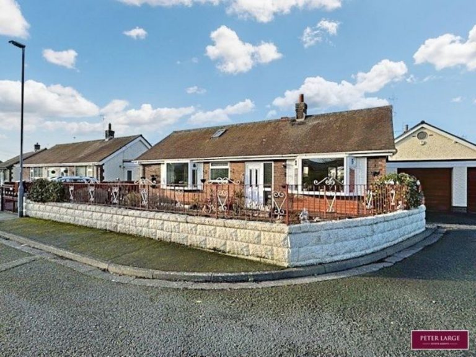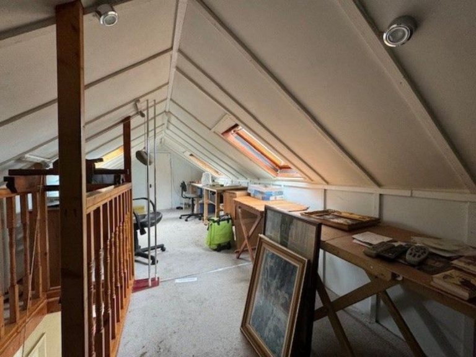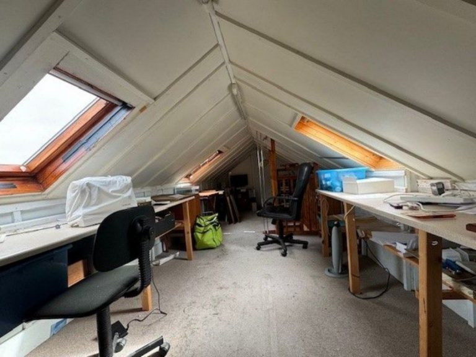£249,999
Cadnant Avenue, Prestatyn, Denbighshire
Key features
- CLOSE TO BEACH
- HILLSIDE VIEWS
- DETACHED BUNAGLOW
- TWO DOUBLE BEDROOMS
- GAS CENTRAL HEATING
- LOFT HOBBIES ROOM
- SHOWER ROOM
- GARAGE & PARKING
- FREEHOLD
- COUNCIL TAX BAND -C - EPC - tbc
Full property description
This spacious detached bungalow stands in a popular position, within walking distance of the Sea front and promenade whilst enjoying views of Prestatyn's Hillside. The property benefits from a large lounge with dual aspect, two double bedrooms, shower room, kitchen/diner with a utility area, loft Hobbies Room, enclosed neat gardens with two driveways and a single Garage. Ideally suited to the retirement market.
ENTRANCE PORCH
RECEPTION HALL
LOFT HOBBIES ROOM
SPACIOUS LOUNGE
BEDROOM TWO
SHOWER ROOM
BEDROOM ONE
KITCHEN/DINER
UTILITY PORCH
OUTSIDE
SERVICES
DIRECTIONS
Interested in this property?
Try one of our useful calculators
Stamp duty calculator
Mortgage calculator

