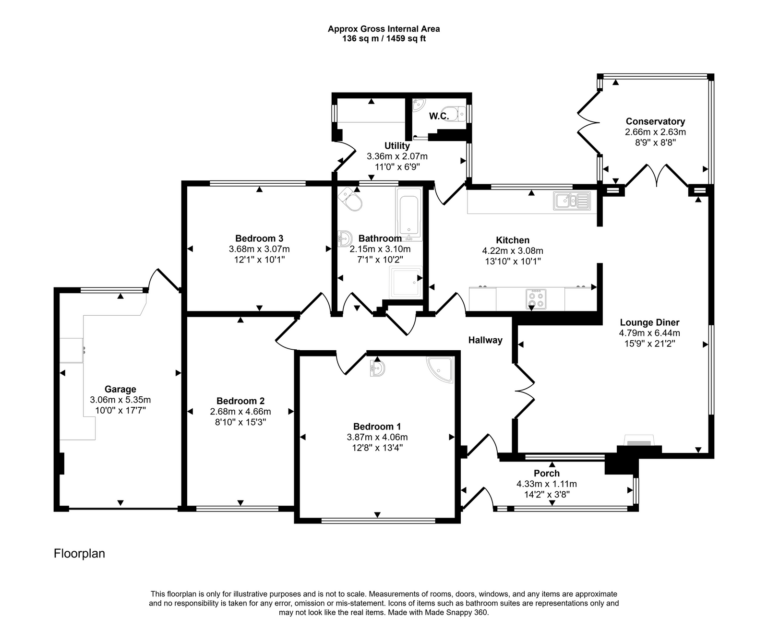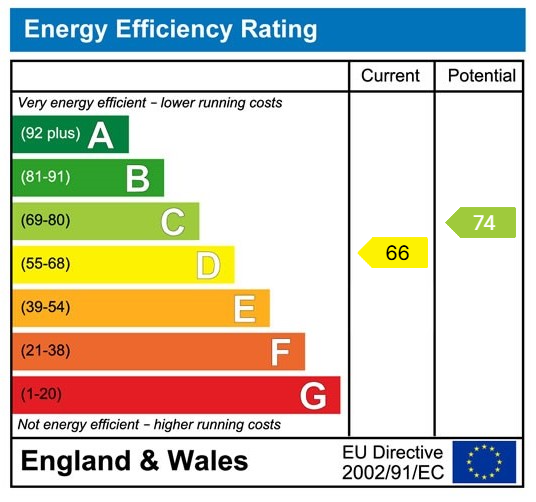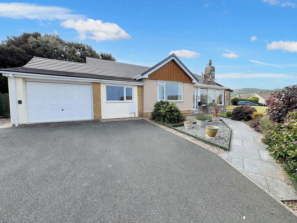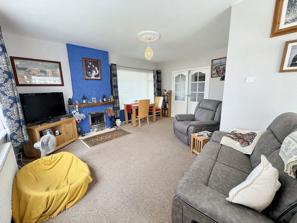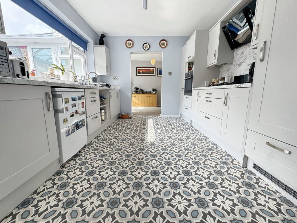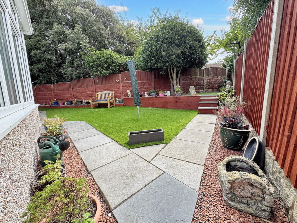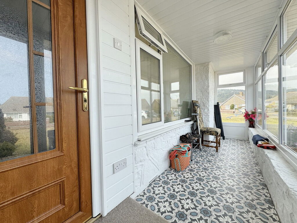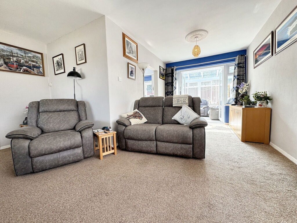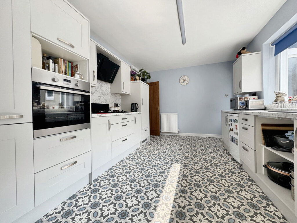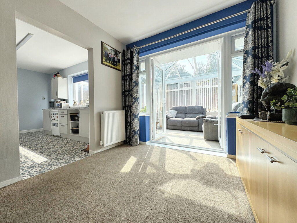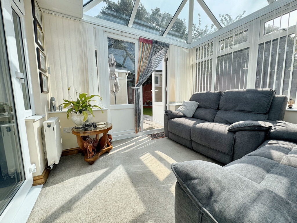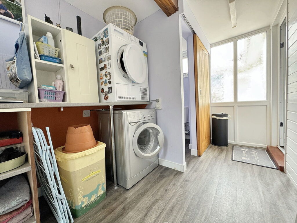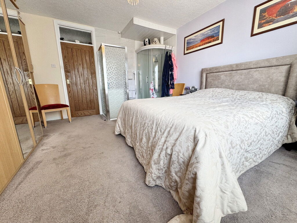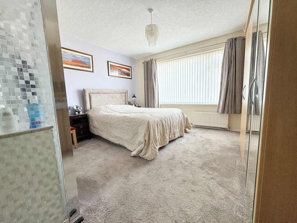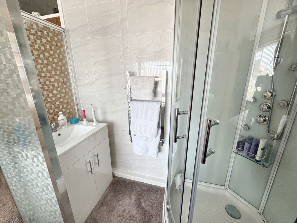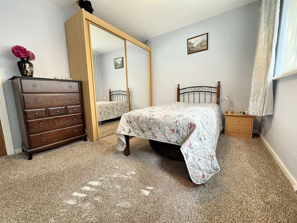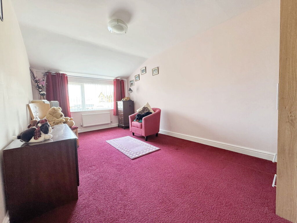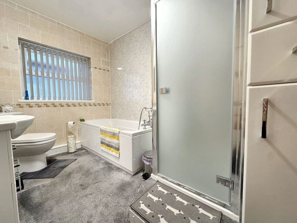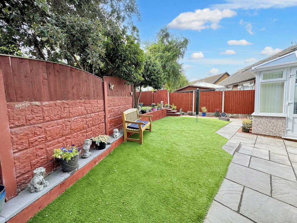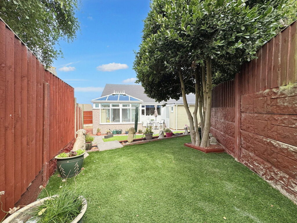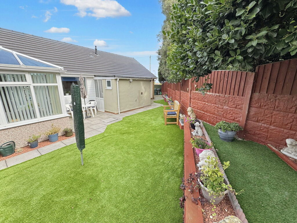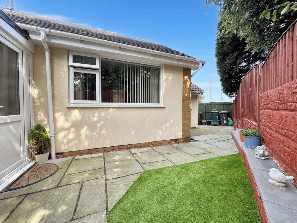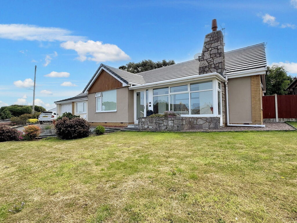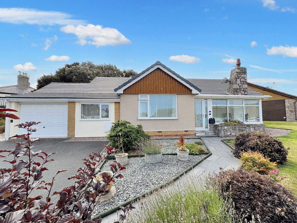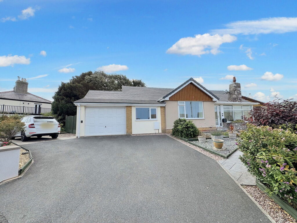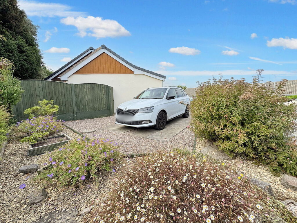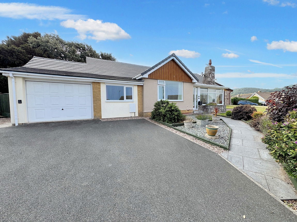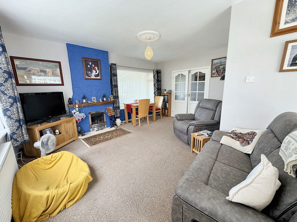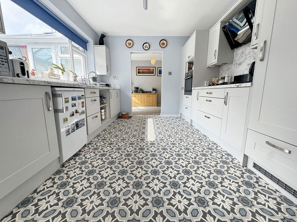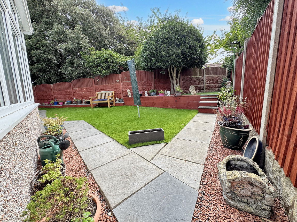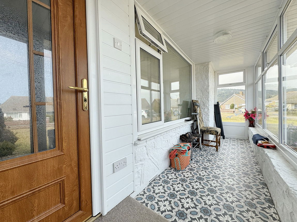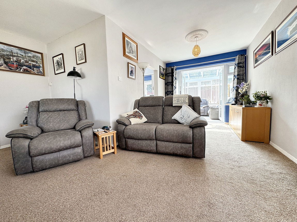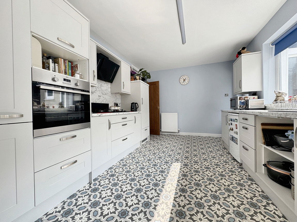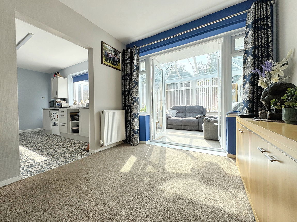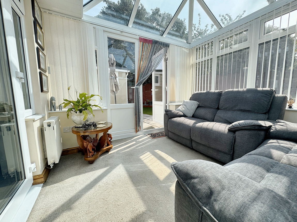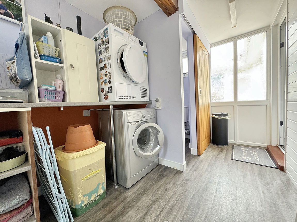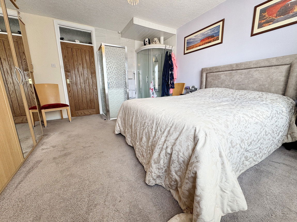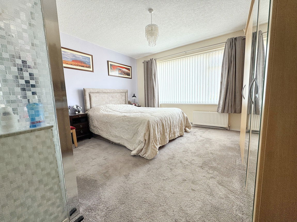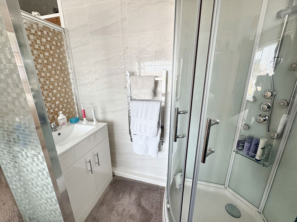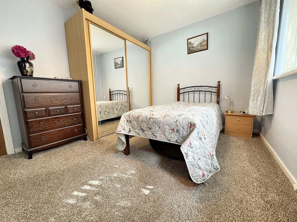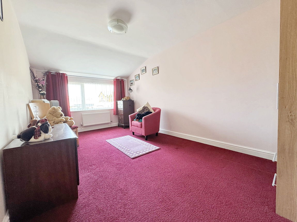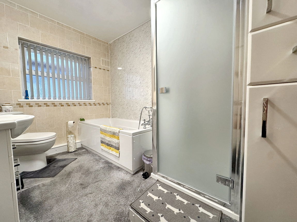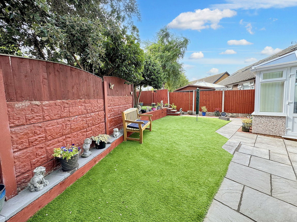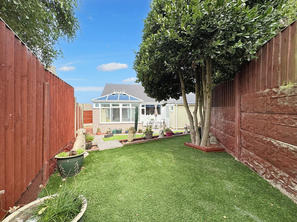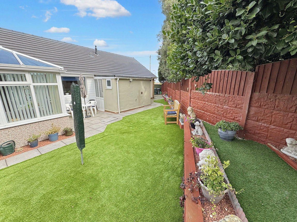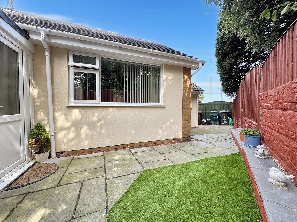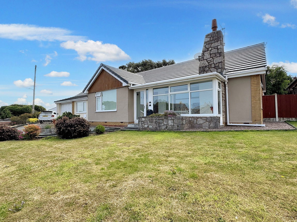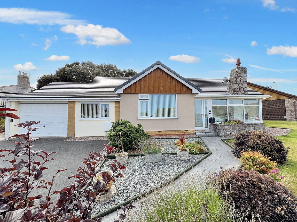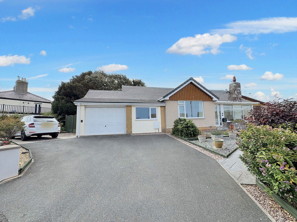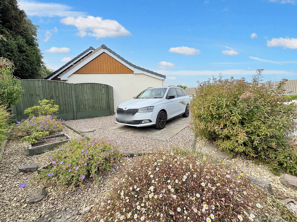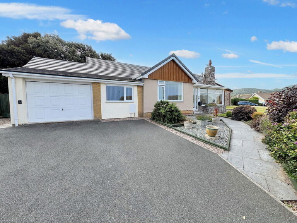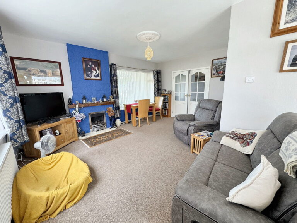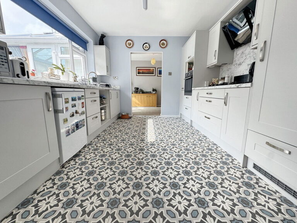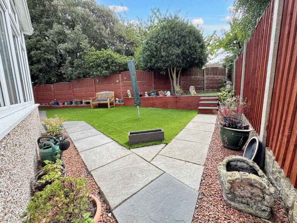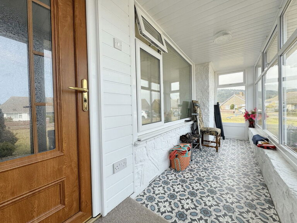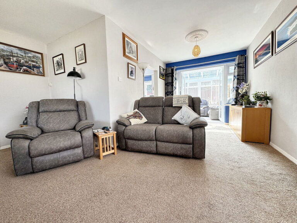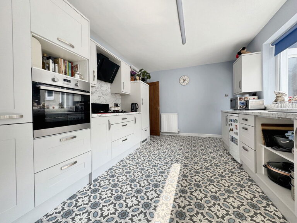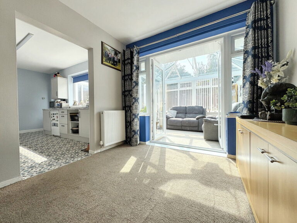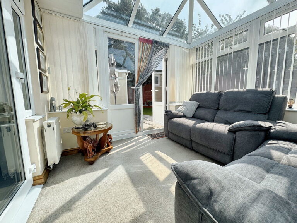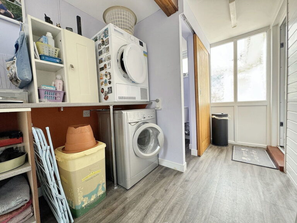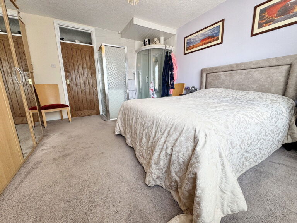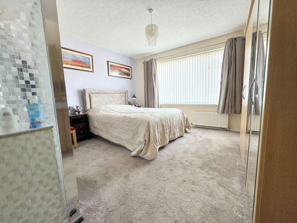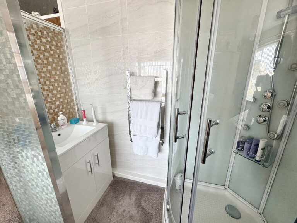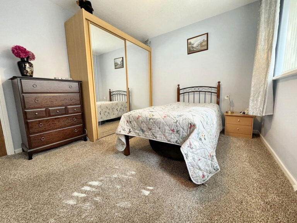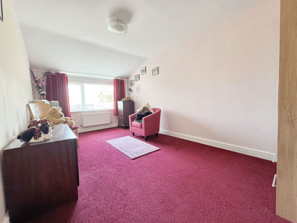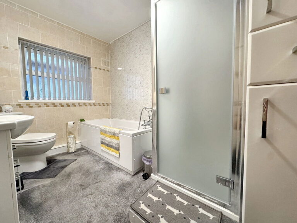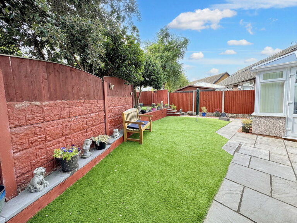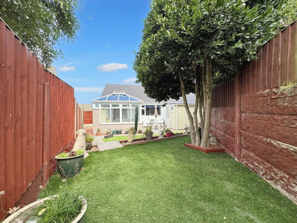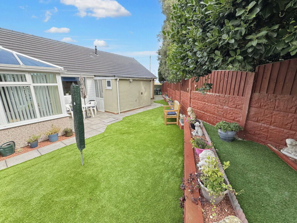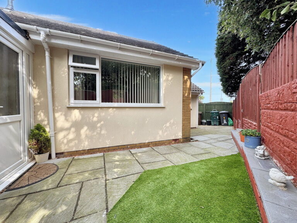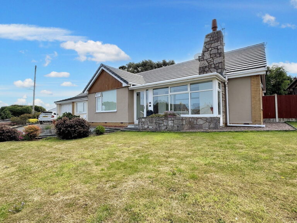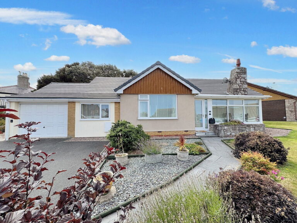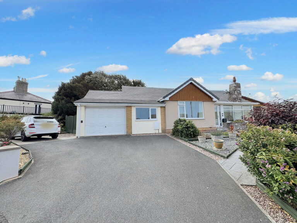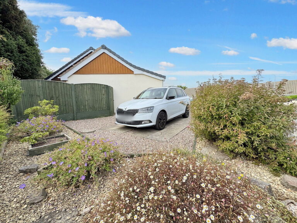£325,000 (Offers Over)
Brynhyfryd Grove, Abergele,
Key features
- Freehold
- Detached Bungalow
- Three double bedrooms
- Large driveway
- South facing garden
- Desirable cul de sac
- Single garage
- Convenient for town and A55 Expressway
- EPC- D
- Council tax- E
- Freehold
- Detached Bungalow
- Three double bedrooms
- Large driveway
- South facing garden
- Desirable cul de sac
- Single garage
- Convenient for town and A55 Expressway
- EPC- D
- Council tax- E
Full property description
Porch 4.32m x 1.12m (14'2" x 3'8")
Stepping into a spacious porch with double glazed windows, vinyl tiled flooring, light, power points and a door into the property.
Entrance Hall
A spacious hall with light, radiator, power points, with double doors into the lounge.
Lounge Diner 4.8m x 6.45m (15'9" x 21'2")
An 'L' shaped lounge diner with a window to the front and side creating a bright living space. With power points, two lights, radiator and a gas fire place (with potential for a log burner)
Conservatory 2.67m x 2.64m (8'9" x 8'8")
With a glass roof, power points, radiator, patio doors into the garden.
Kitchen 4.22m x 3.07m (13'10" x 10'1")
Fitted with a range of wall and base units with worktops over, with integrated fridge and oven, a window to the back, tiled vinyl flooring, sink and drainer, gas hob with an extractor fan over. power points, radiator and a light, with a door into the utility.
Utility Room 3.35m x 2.06m (11'0" x 6'9")
With a low flush W.C, corner sink and an obscured glass window to the side. Vinyl flooring, space for a washer and dryer and worktop surface, with a window to the side and a door into the garden.
Inner Hall
With a storage cupboard, light, loft access, and doors into the bedrooms.
Bedroom one 3.86m x 4.06m (12'8" x 13'4")
With a window to the front, small radiator, light and power points. Fitted wardrobe units, integrated corner shower with a vanity unit and a towel radiator.
Bedroom Two 2.69m x 4.65m (8'10" x 15'3")
With a window to the front, radiator, light and power points.
Bedroom Three 3.94m x 3.07m (12'11" x 10'1")
With a window to the back, radiator, light and power points.
Bathroom 2.16m x 3.1m (7'1" x 10'2")
With a window to the back, this four piece suite comprises of a low flush W.C, wash hand basin with storage underneath, Jacuzzi bath and a separate shower cubical with an electric shower, with tiled walls and bathroom panelling, towel radiator and a light.
Garden
A fully enclosed south facing garden with a patio area and artificial grass, outside tap, a gate to the side and a door to the garage.
To the font of the property you're welcomed with a large driveway and a large lawn area.
Garage 3.05m x 5.36m (10'0" x 17'7")
With double glazing, light, power points and an up and over door.
Services
Mains gas, electric, water and drainage are all believed to be connected at the property. Please note no appliances are tested by the selling agent.
Directions
From the agent's office, proceed through both sets of traffic lights and take the turning on the right into St George's Road. continue up the road and turn into Brynhyfryd Grove on the right. Number 1 will be seen on the left.
Interested in this property?
Try one of our useful calculators
Stamp duty calculator
Mortgage calculator
