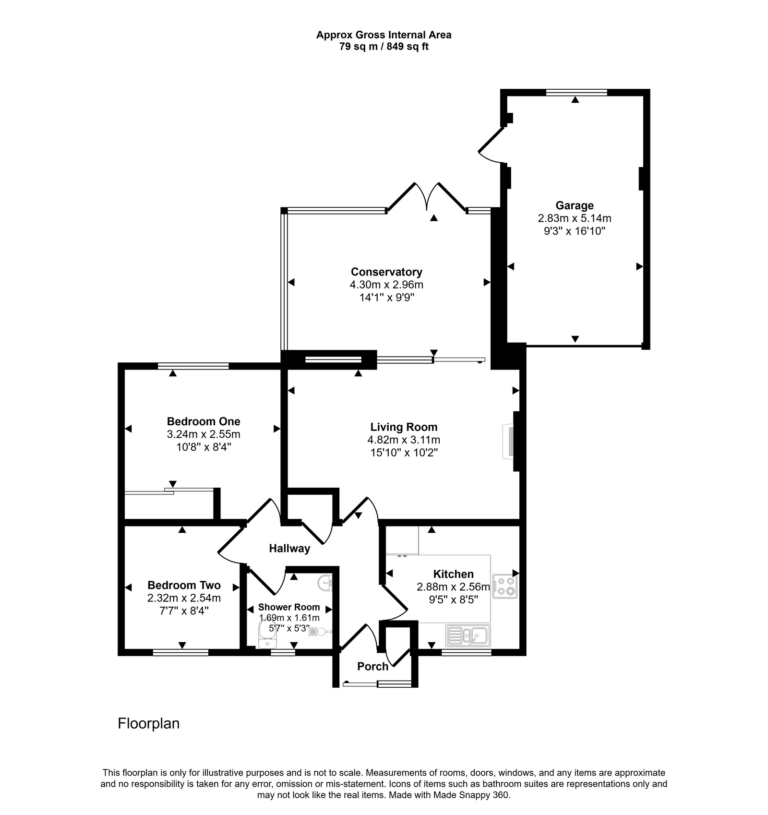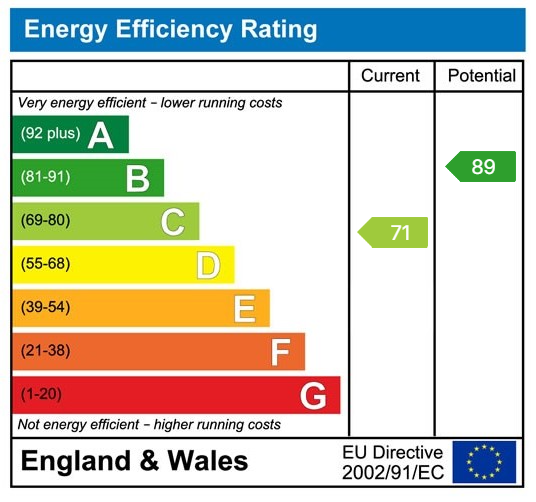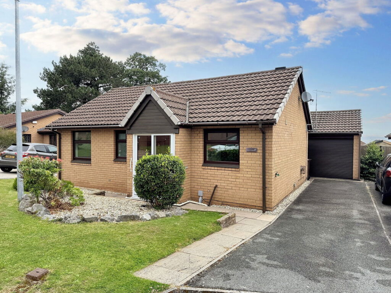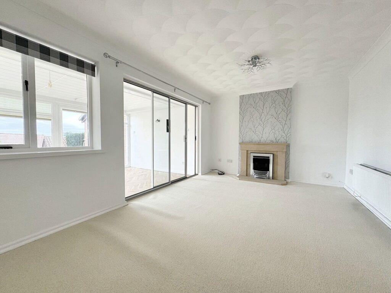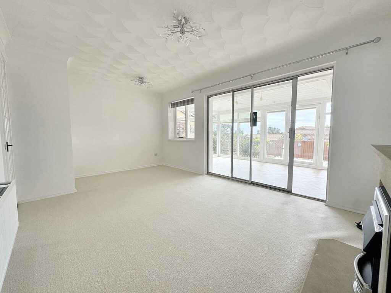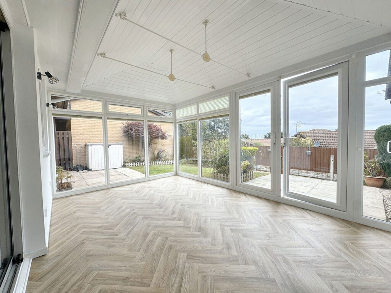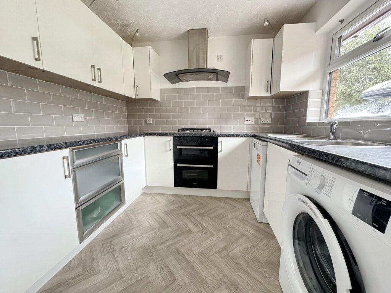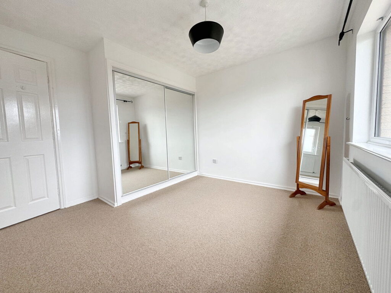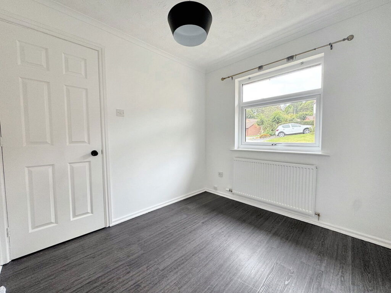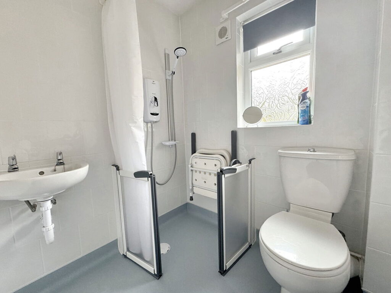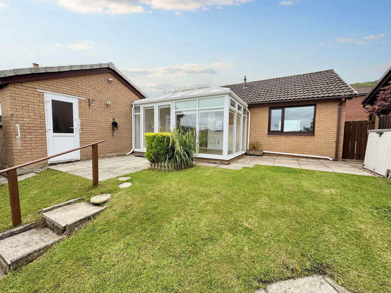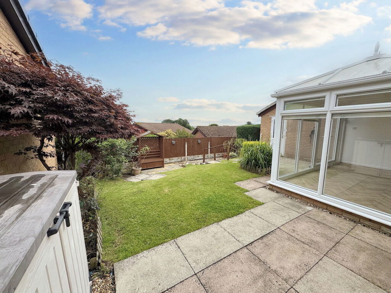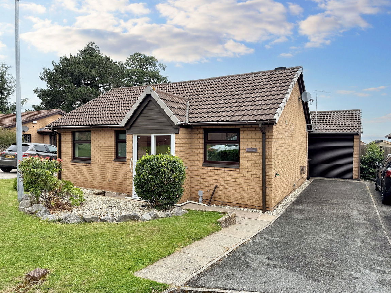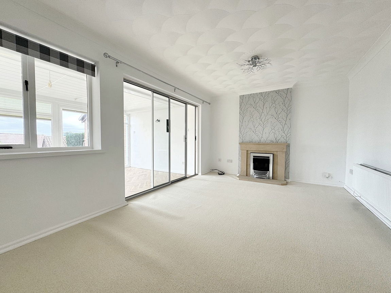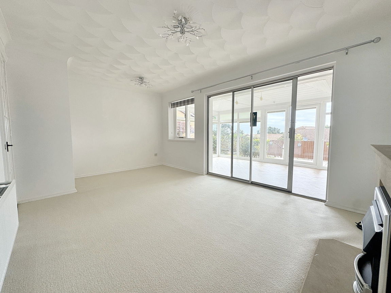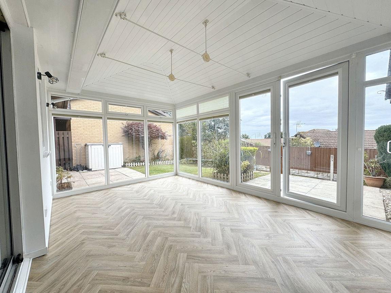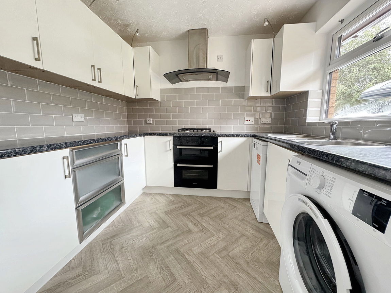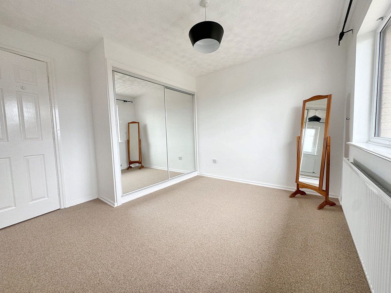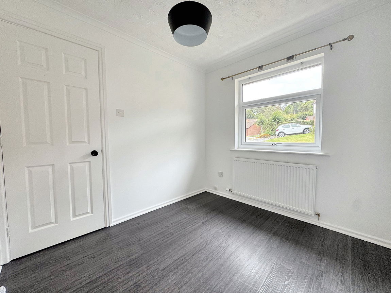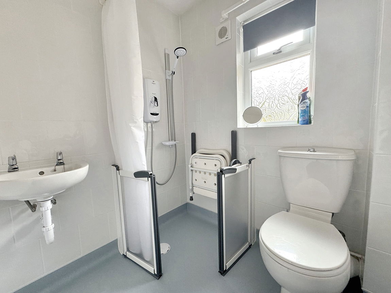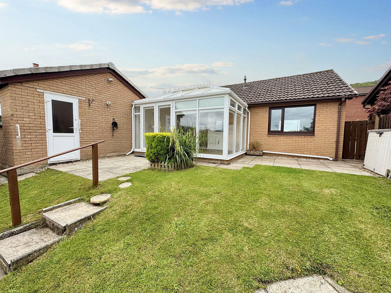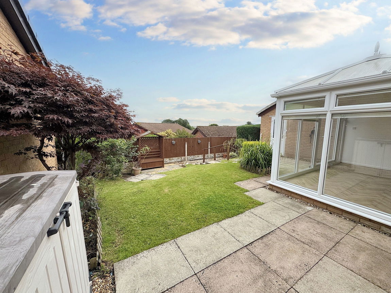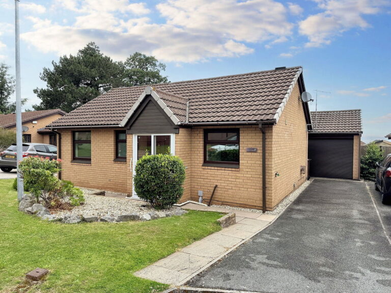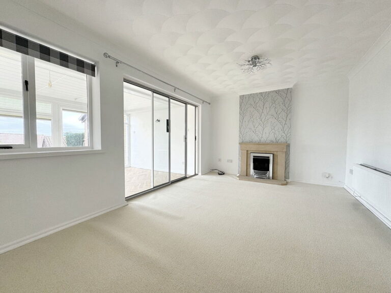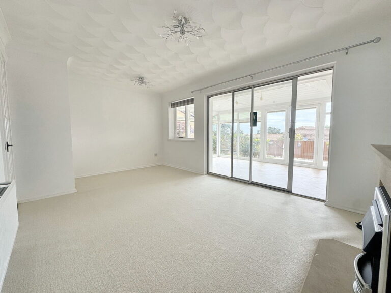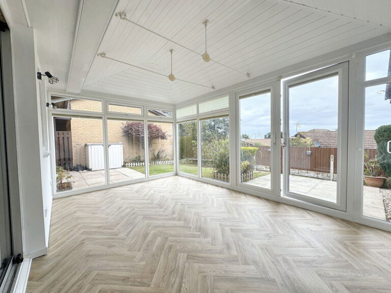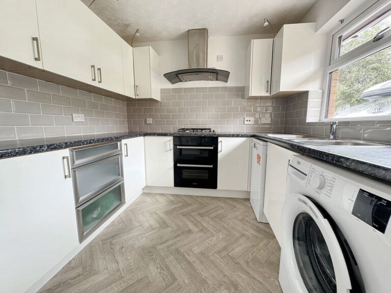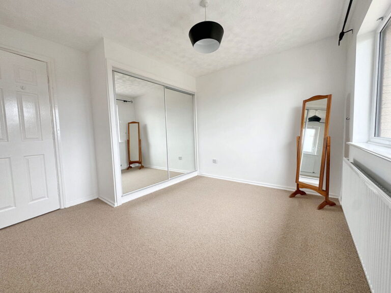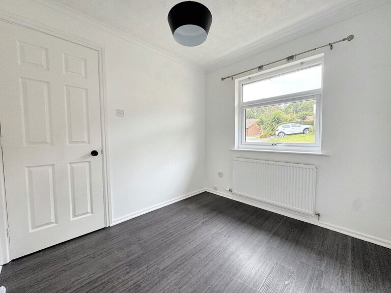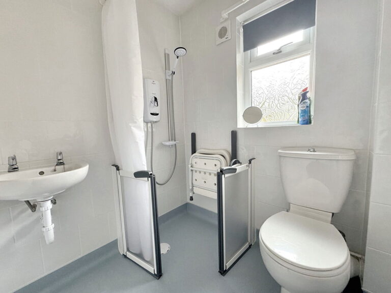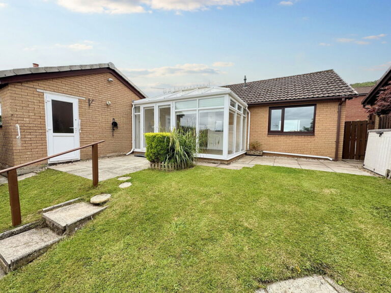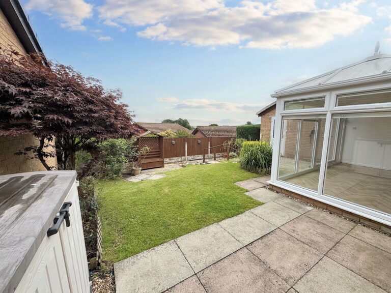£220,000
Bryn Clwyd, Abergele, Conwy
Key features
- No chain
- Detached Bunglaow
- Popular estate within Abergele
- Two bedrooms
- Wet Room
- Conservatory
- Garage with roller door
- Freehold
- EPC - C
- Council Tax - D
- No chain
- Detached Bunglaow
- Popular estate within Abergele
- Two bedrooms
- Wet Room
- Conservatory
- Garage with roller door
- Freehold
- EPC - C
- Council Tax - D
Full property description
Sitting in the popular 'Tan Y Gopa' woodlands estate is this two bedroom, chain free and detached bungalow. Benefiting from distant sea views, a garage with an electric roller door, front and rear gardens and located at the head of a quiet cul-de-sac. The property comprises of two bedrooms, a wet room, modern kitchen, lounge and a spacious conservatory. The town of Abergele and its high street and supermarket are within walking distance of the property. Abergele/Pensarn has the beach, parks and leisure facilities, along with good transport links and access to the A55 Expressway, for exploring all that the North Wales coastline has to offer.
Porch
Stepping up through the sliding uPVC door and giving access into the porch. The meters and fuse box are located in a useful storage cupboard here. With wall mounted letter box. UPVC door opens into;
Hall
Fitted with a radiator, light and power points. Useful storage cupboard, houses the 'Logic' combination boiler. The loft can be accessed from here via the hatch. Door leads into;
Kitchen - 2.88m x 2.56m (9'5" x 8'4")
Fitted with a range of wall and base units with worktop space over. Washing machine, slimline dishwasher, 'Indesit' oven and integrated fridge/freezer are all included. Gas hob with extractor fan over and one and a half bowl sink, drainer and taps, which sits below the window overlooking the front elevation. Fitted with part tiled walls, lighting and power points.
Lounge - 4.82m x 3.11m (15'9" x 10'2")
Bright room with a feature gas fire, set within a stone effect surround. With lighting, power point and radiator. A timber window and sliding patio doors leading into;
Conservatory - 4.3m x 2.96m (14'1" x 9'8")
Made of uPVC construction with double doors opening out onto the rear garden. Fitted with lino flooring, wall lights and power points.
Bedroom One - 3.24m x 2.55m (10'7" x 8'4")
Fitted with sliding mirrored wardrobes and a window overlooking the rear garden with distant sea views. With light, power points and radiator.
Bedroom Two - 2.54m x 2.32m (8'4" x 7'7")
With window overlooking the front elevation. With light, power points and radiator.
Shower Room - 1.69m x 1.61m (5'6" x 5'3")
Fitted with a three piece suite comprising of a low flush wc, wash hand basin and wall hung 'Mira' shower and shower seating and grab rails. With non slip wet room flooring, radiator, lighting and obscured window to the front of the property.
Outside
The front garden is mainly laid to lawn with gravelled area with shrubs for interest. Driveway parking leads down to the single garage. A path leads to the front door and down to the rear garden by way of a timber gate. The rear garden is mainly laid to lawn and fully enclosed by timber fencing. With two separate patio areas and a steps leading down to a timber shed. Areas of borders filled with shrubs.
Garage - 5.14m x 2.83m (16'10" x 9'3")
Fitted with an electric roller door, light and power. With window to the rear and side door opening onto the garden.
Services
Mains gas, electric, water and drainage are all believed to be connected to the property. Please note no appliances are checked by the selling agent.
Directions
From the agent's office, turn right at the first set of traffic lights and proceed up hill. Towards the top of Llanfair Road, turn right into Lon Dirion and then left into Bryn Castell. Turn right into Bryn Clwyd and the property will be seen at the head of the cul-de-sac by way of our 'For Sale' board.
Interested in this property?
Try one of our useful calculators
Stamp duty calculator
Mortgage calculator
