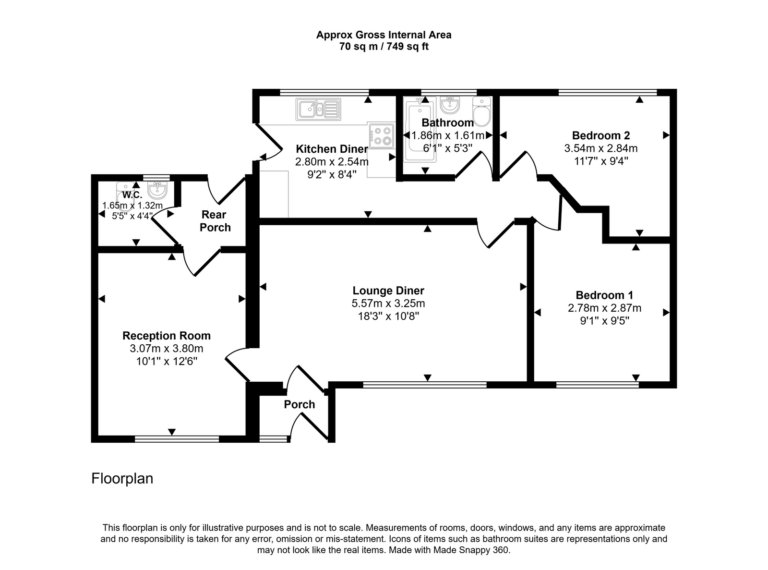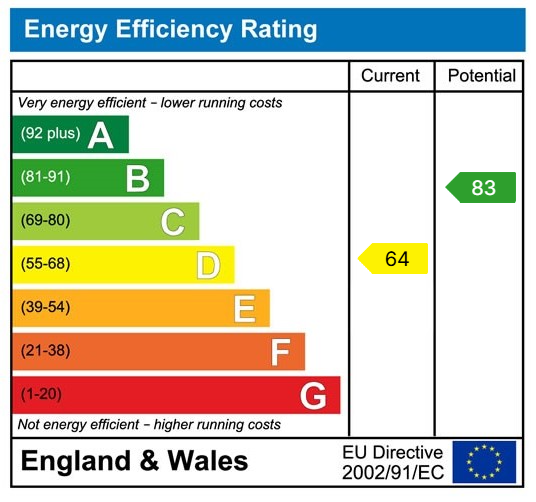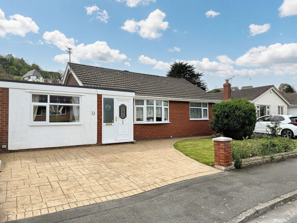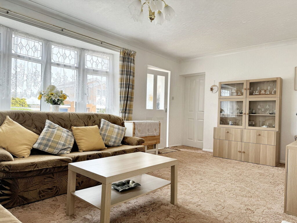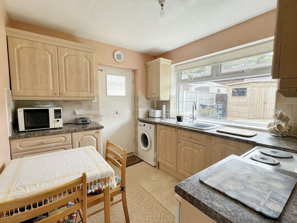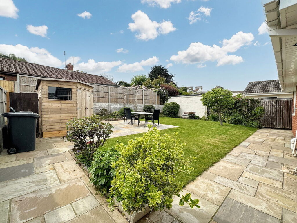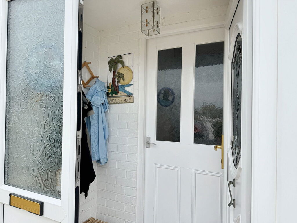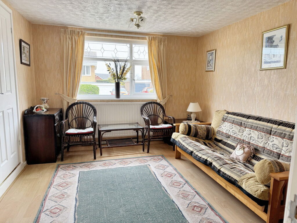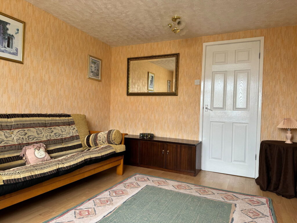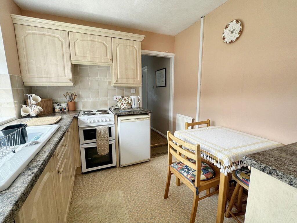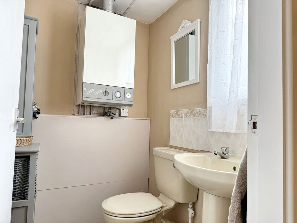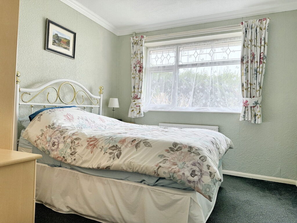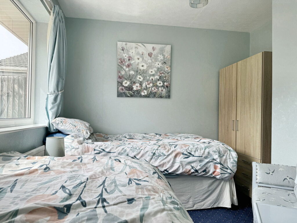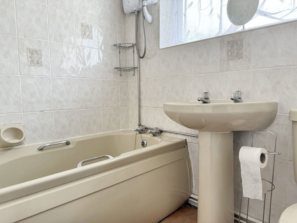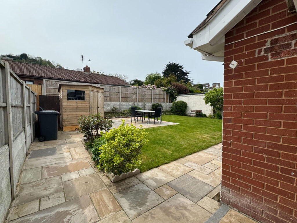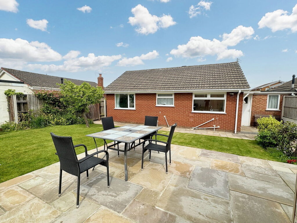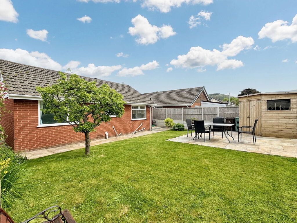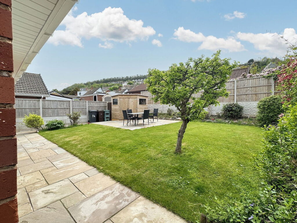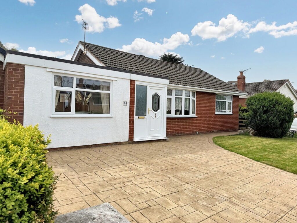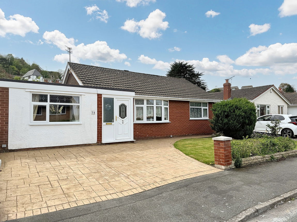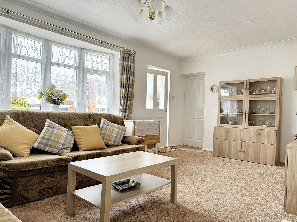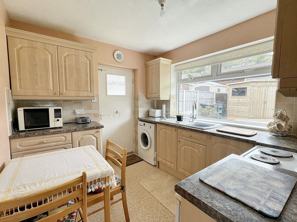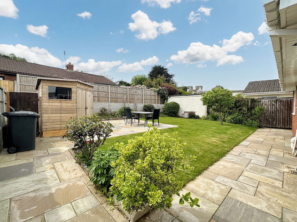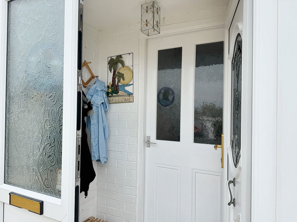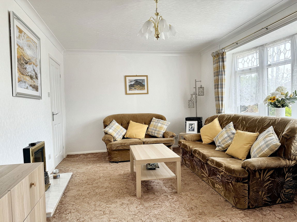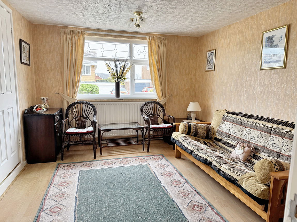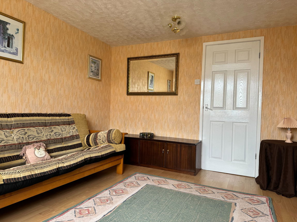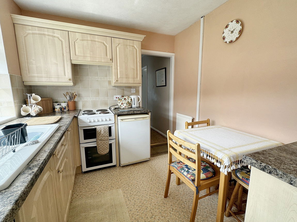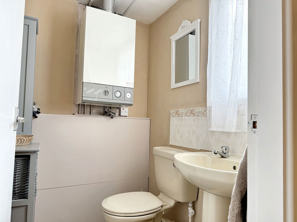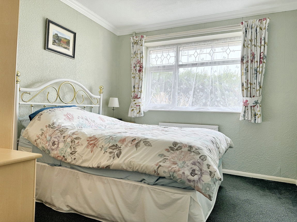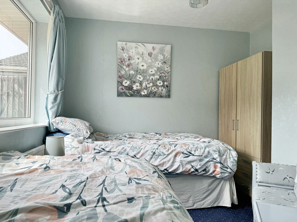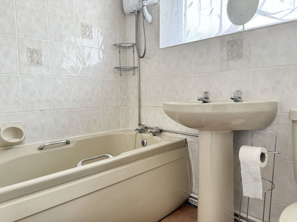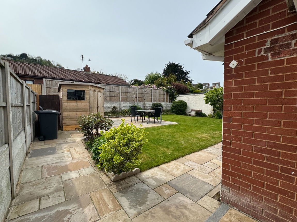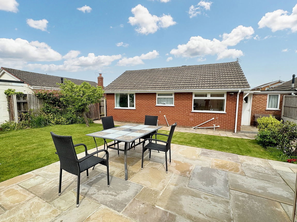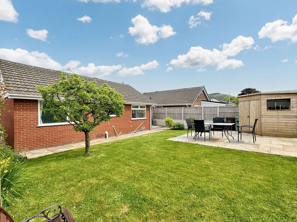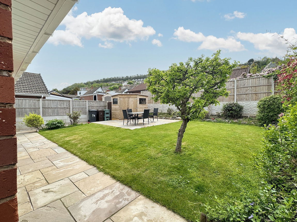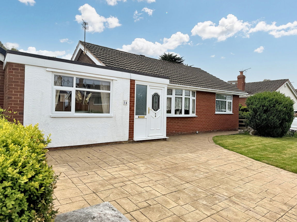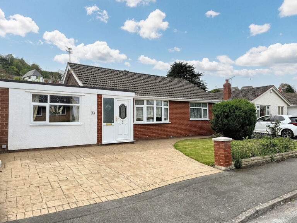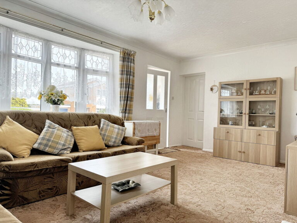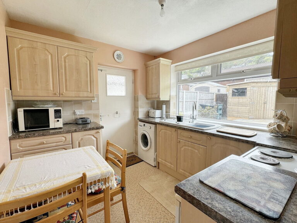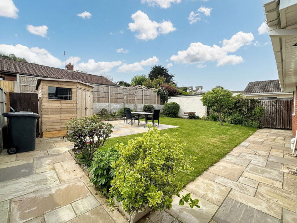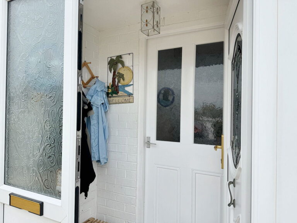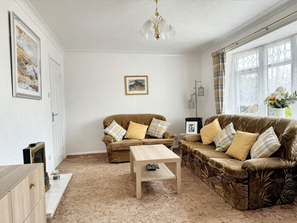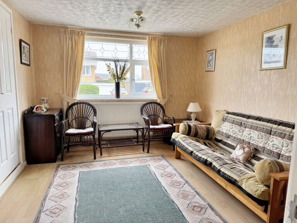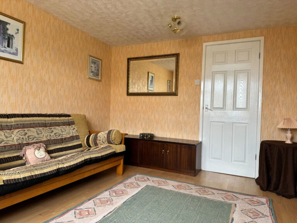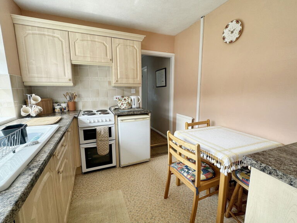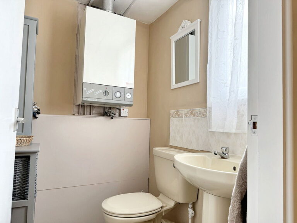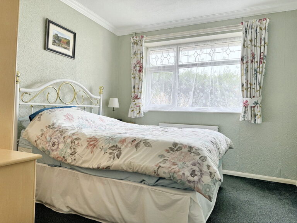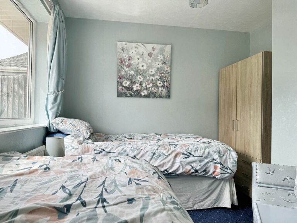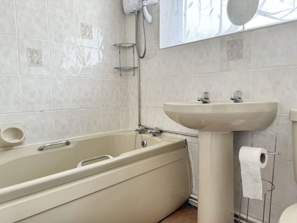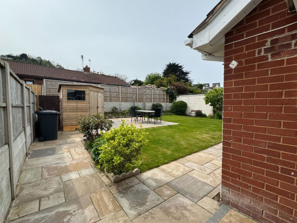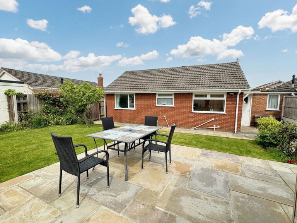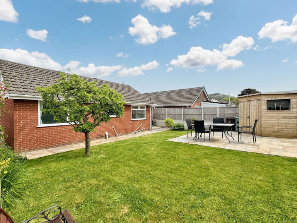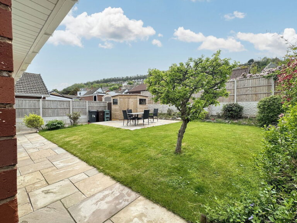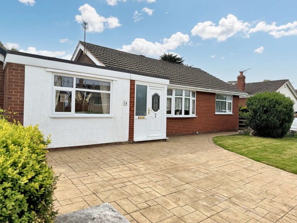£229,950
Bron Wern, Llanddulas, Abergele, Conwy
Key features
- Semi-detached bungalow
- Two bedrooms
- No onward chain
- South facing rear garden
- Council tax - C
- EPC - D
- Garage conversion
- Tenure - Freehold
- Off road parking
- A55 expressway easily accessed
- Semi-detached bungalow
- Two bedrooms
- No onward chain
- South facing rear garden
- Council tax - C
- EPC - D
- Garage conversion
- Tenure - Freehold
- Off road parking
- A55 expressway easily accessed
Full property description
Description
A semi-detached bungalow, available with no forwarding chain. Located in Llanddulas, a desirable, coastal village where the A55 expressway is easily accessed, providing an easy commute along the North Wales coast and beyond. The accommodation comprises of a bright lounge, converted garage space providing an additional reception room, two bedrooms, bathroom and kitchen. The property benefits from a South facing rear garden that offers a peaceful environment and a driveway at the front of the property perfect for off street parking. The nearby larger towns of Abergele and Colwyn bay have train stations, amenities, schools for all ages and supermarkets.
Porch
Stepping up from the driveway through the uPVC front door. Fitted with vinyl flooring and lighting. Timber glazed door into;
Lounge - 5.56m x 3.25m (18'3" x 10'8")
Large bay window overlooking the front of the property. Fitted with radiator, electric fireplace, lighting and power points.
Dining Room/Second Reception Room - 3.07m x 3.81m (10'1" x 12'6")
Converted garage and now used as an additional reception room. Window to the front, radiator, laminate flooring, meter box and power points. Door into;
Rear Porch
Area providing access to the rear garden. Fitted with power points, lighting and vinyl flooring. Door into;
Cloakroom/W.C - 1.65m x 1.32m (5'5" x 4'4")
Fitted with a low flush wc and wash hand basin. With vinyl flooring and obscure window. The 'Worcester' boiler is also housed in here.
Inner Hallway
Providing access to the lounge, bedrooms, bathroom and kitchen. Loft hatch can be accessed from here. Fitted with lighting and power point.
Kitchen/Diner - 2.79m x 2.54m (9'2" x 8'4")
Fully fitted with a range of wall and base cabinets with worktop surfaces over. Ceramic sink and drainer with mixer tap over, space and plumbing for washing machine, oven with four ring electric hob. Part tiled walls, vinyl flooring, power points, window to rear and a door to side allowing access to the rear garden.
Bathroom - 1.85m x 1.6m (6'1" x 5'3")
Fitted with a three piece suite comprising low flush wc, pedestal wash hand basin and panel bath with shower and curtain over. Obscure glazed window, fully tiled walls and radiator.
Bedroom 1 - 2.77m x 2.87m (9'1" x 9'5")
With coved ceiling, window to the front, radiator and power points.
Bedroom 2 - 3.53m x 2.84m (11'7" x 9'4")
With window overlooking the rear, radiator and power points.
Garden
The front provides ample off road parking, with an area laid to lawn with filled borders and a low wall. A path leads to the front door and down to the rear garden. The rear garden is South facing with a paved patio area perfect for morning coffee. Borders of plants add interest and the garden is enclosed by timber fencing with a timber shed.
Services
Mains gas, electric, water and drainage. Please note no appliances are tested by the selling agent.
Directions
From the Abergele office turn left onto Market Street and at the mini roundabout at Tesco's continue straight across. Continue to the next roundabout and take the first exit, proceed into Llanddulas and just before the roundabout at the petrol station turn left onto Erw Wen and left into Bron Wern. Number 14 will be found on the left.
Interested in this property?
Try one of our useful calculators
Stamp duty calculator
Mortgage calculator
