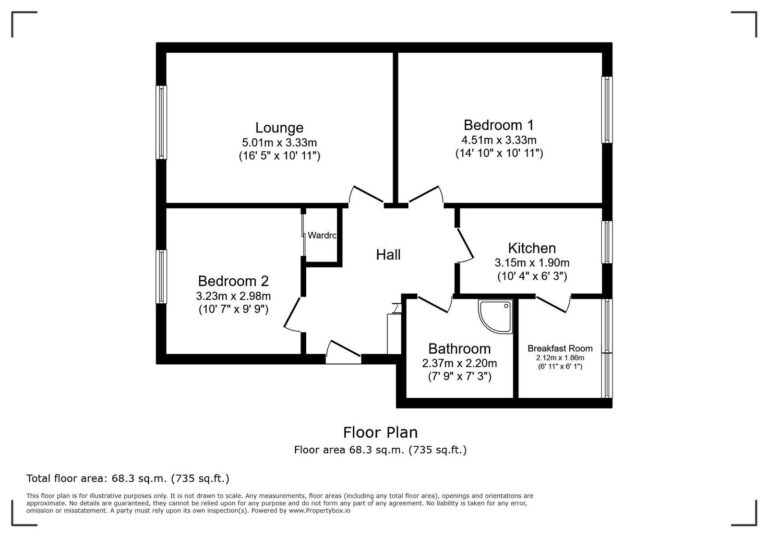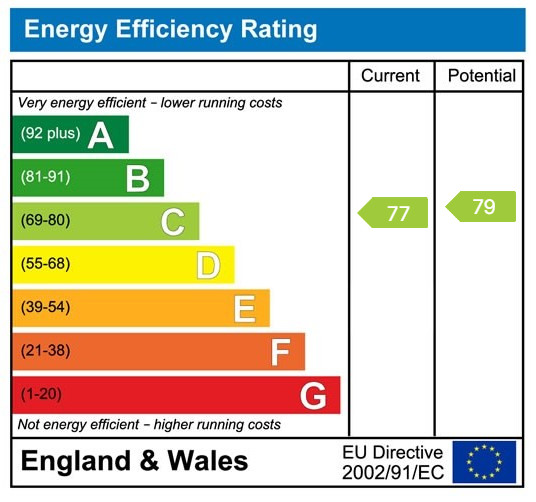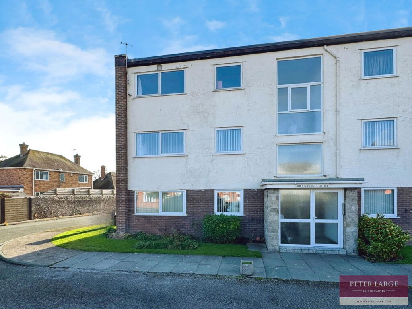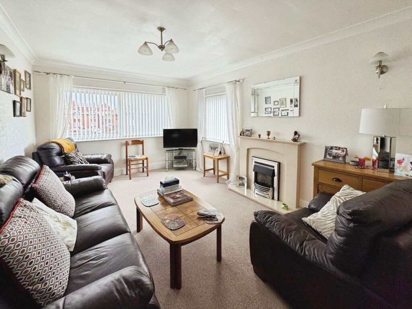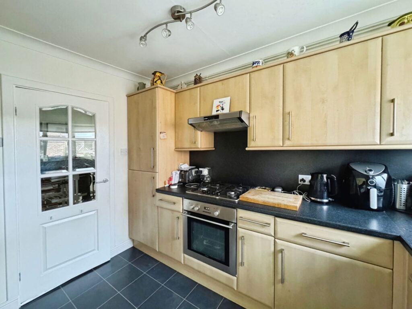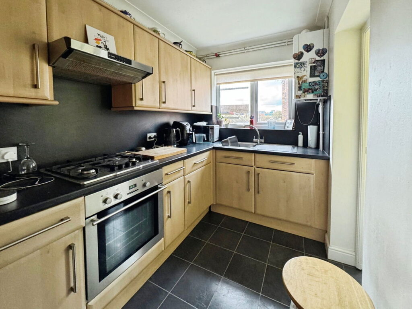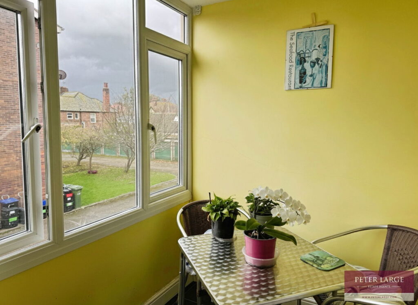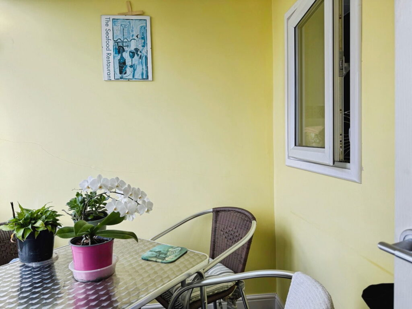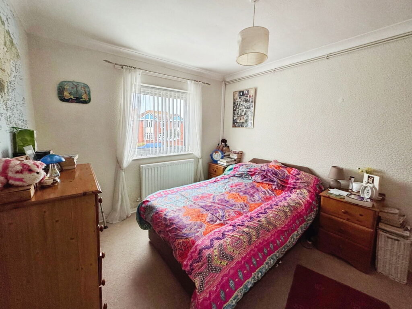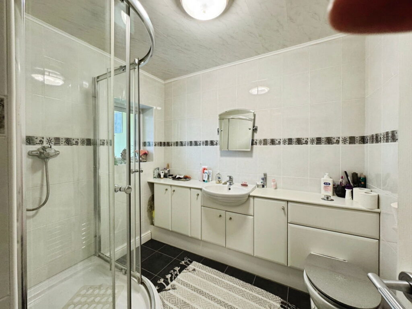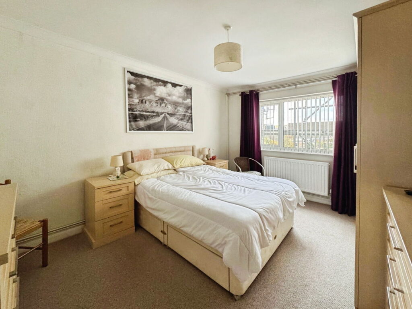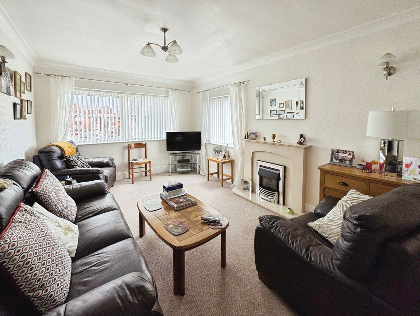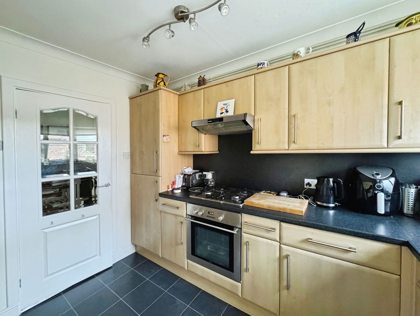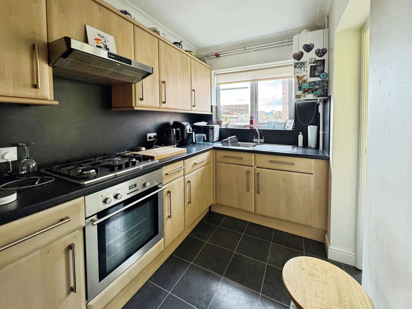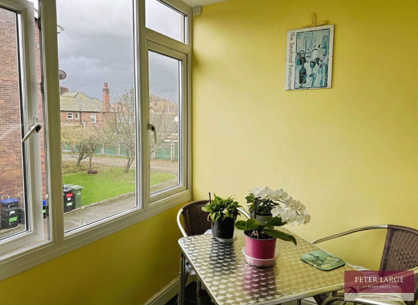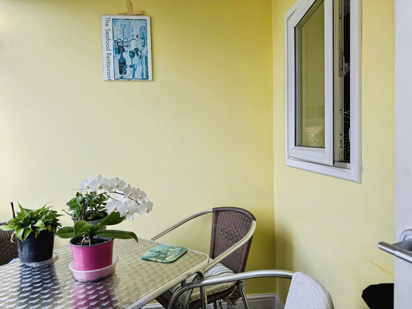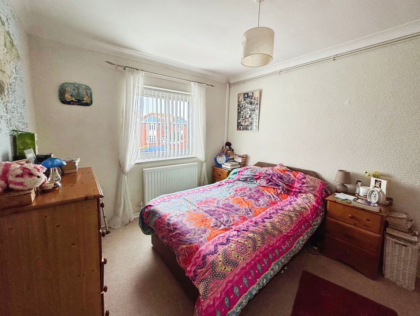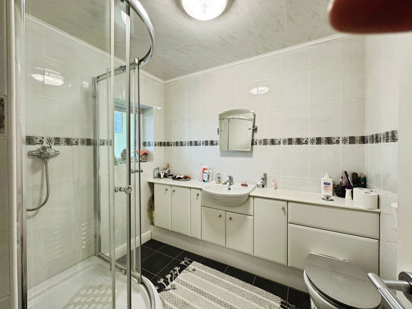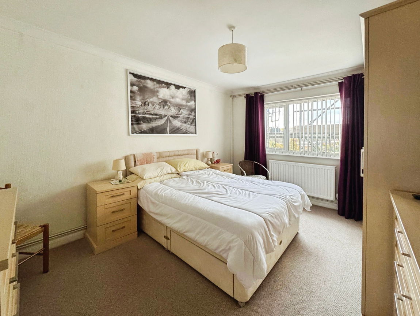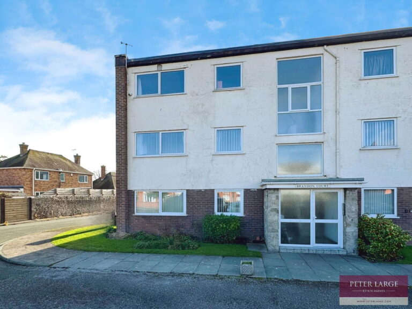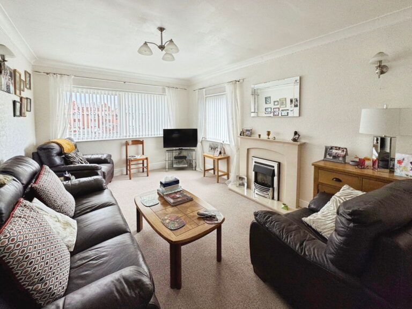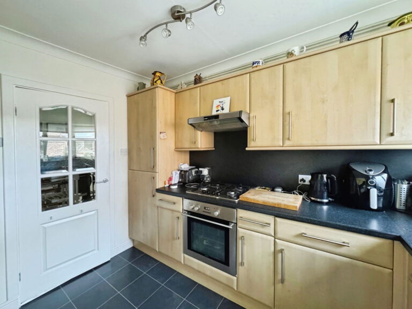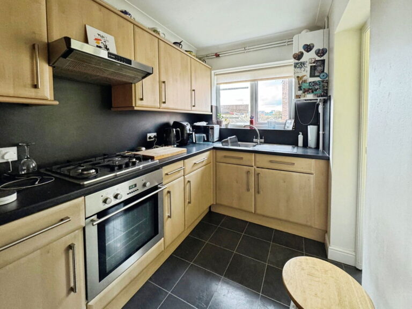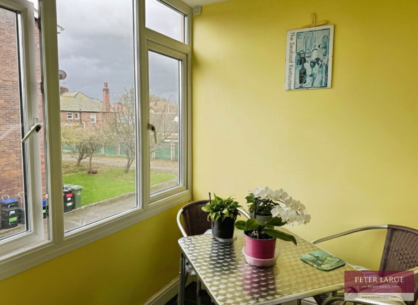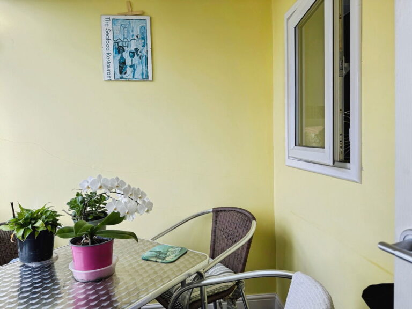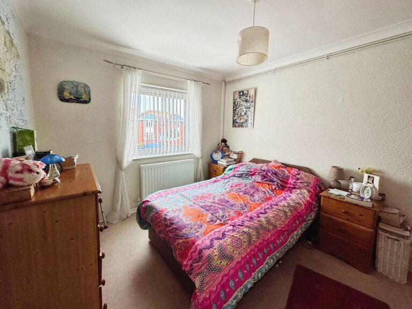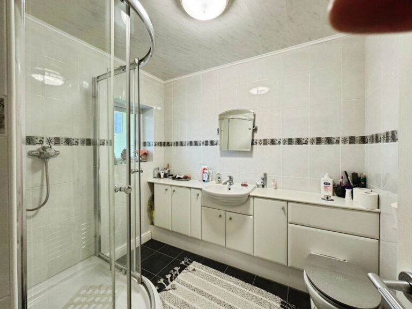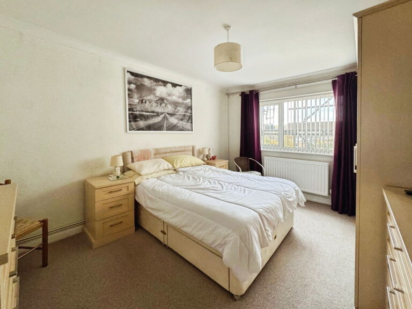£120,000
Russell Road, Rhyl, Denbighshire
Key features
- 23/10/2025
- Leasehold / EPC - C
- Garage and Allocated parking
- Viewing advised
- First floor
- Suited to a variety of purchasers
- upvc double glazing
- Gas central heating
- A fine example of a well presented Flat
- A two bedroom first floor flat
- 23/10/2025
- Leasehold / EPC - C
- Garage and Allocated parking
- Viewing advised
- First floor
- Suited to a variety of purchasers
- upvc double glazing
- Gas central heating
- A fine example of a well presented Flat
- A two bedroom first floor flat
Full property description
DESCRIPTION:
ENTRANCE DOOR: Gives access into:
COMMUNAL AREA:
PERSONAL DOOR INTO: No 10
RECEPTION HALL: - 2.77m x 2.74m (9'1" x 8'11")
LOUNGE: - 5.01m x 3.33m (16'5" x 10'11")
KITCHEN: - 3.15m x 1.9m (10'4" x 6'2")
BREAKFAST ROOM: - 2.12m x 1.86m (6'11" x 6'1")
BEDROOM ONE: - 4.51m x 3.33m (14'9" x 10'11")
BEDROOM TWO: - 2.98m x 3.25m (9'9" x 10'7")
SHOWER ROOM: - 2.2m x 2.37m (7'2" x 7'9")
GLAZED DOOR GIVES ACCESS INTO:
OUTSIDE:
DIRECTIONS:
SERVICES:
Interested in this property?
Try one of our useful calculators
Stamp duty calculator
Mortgage calculator
