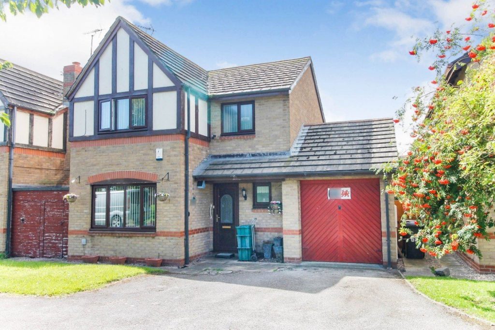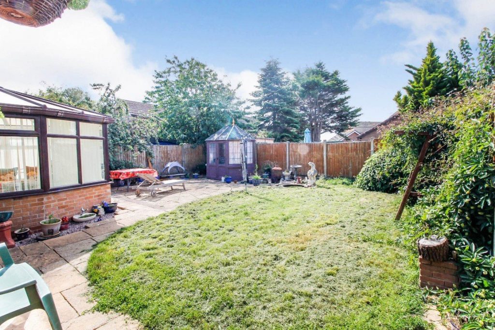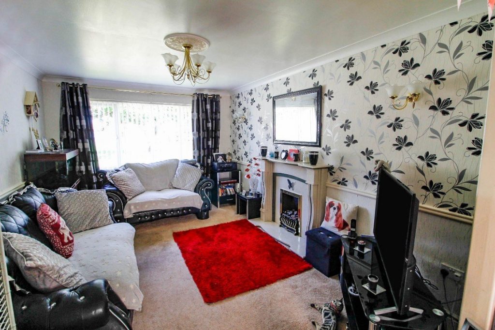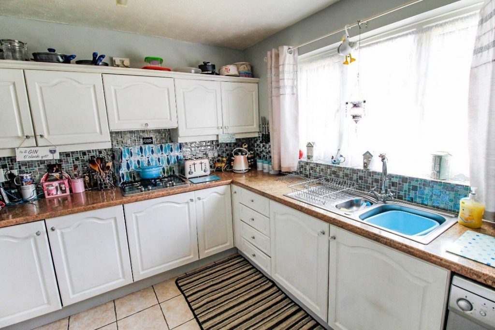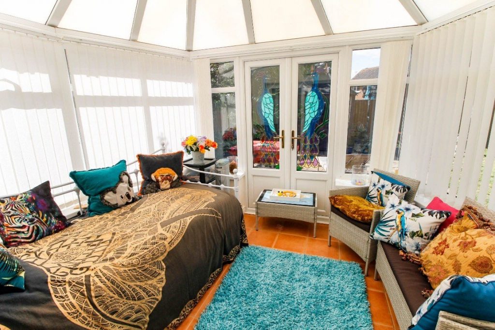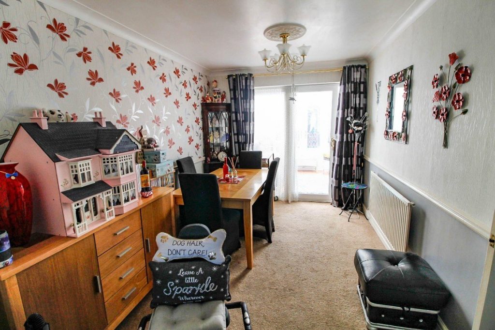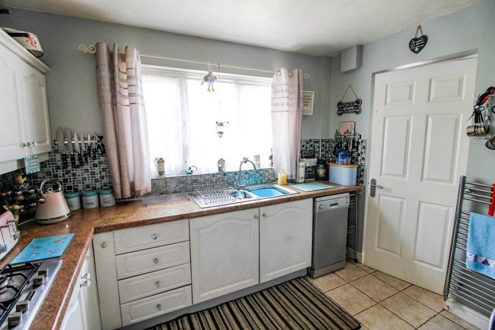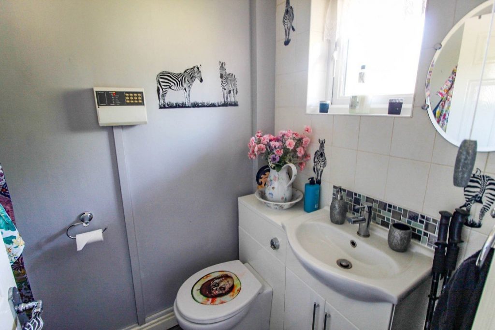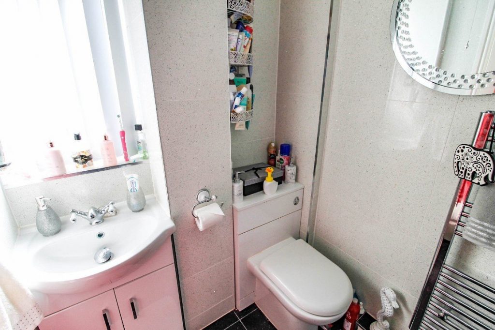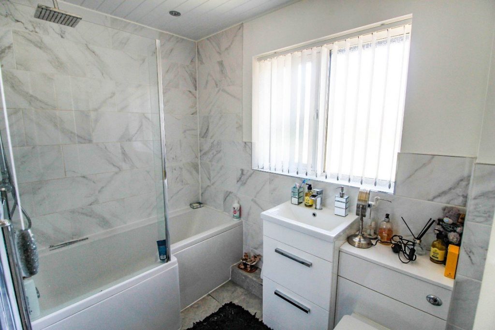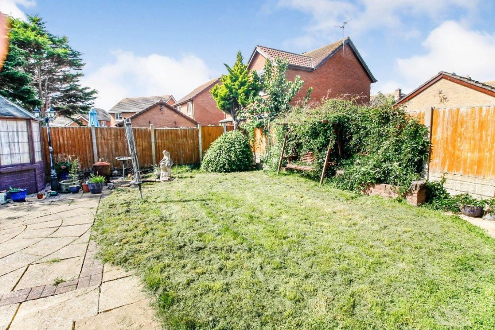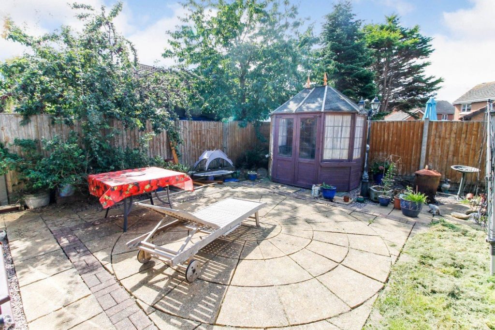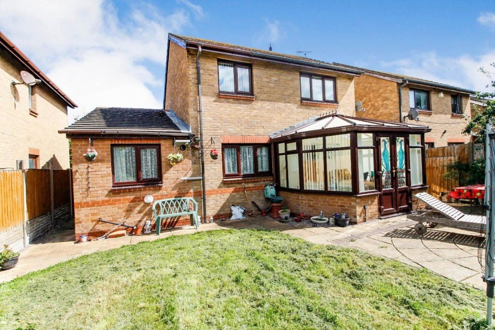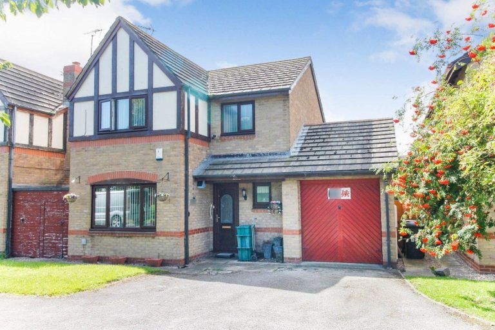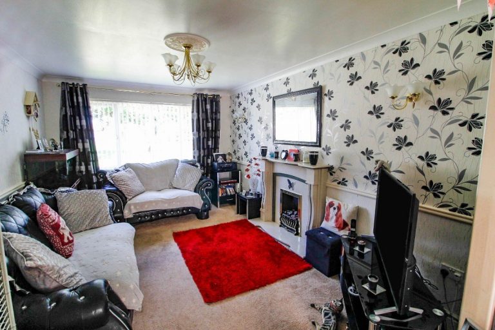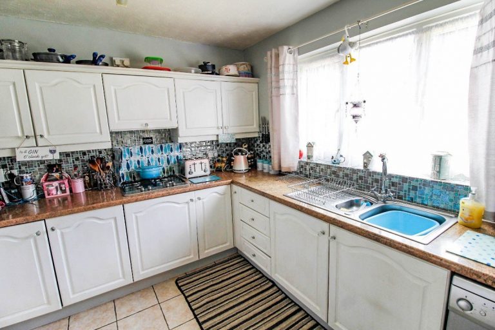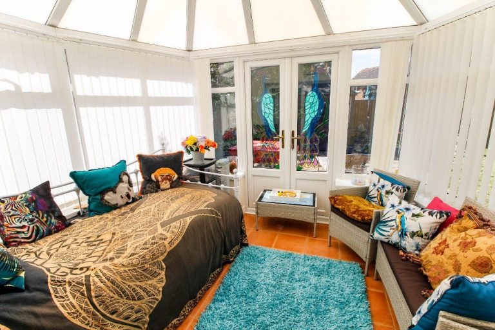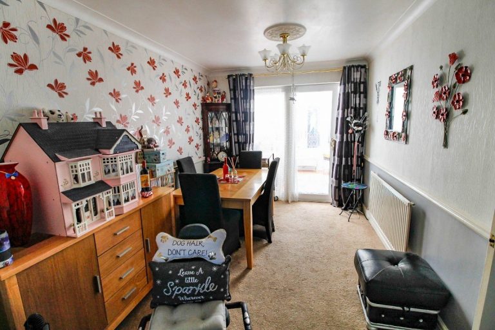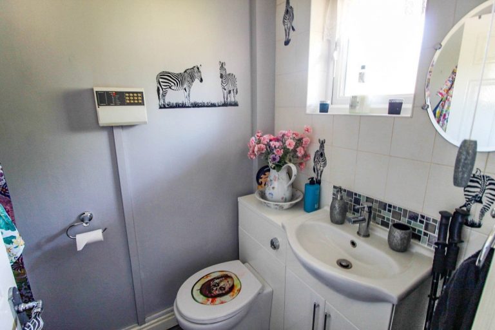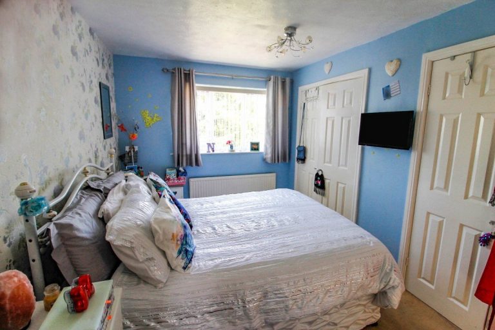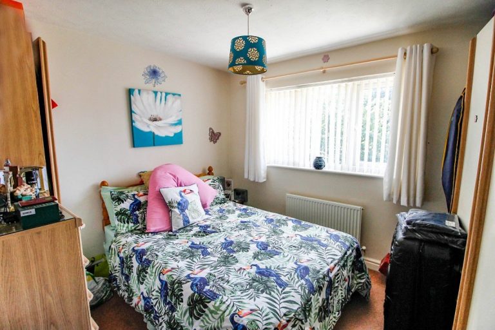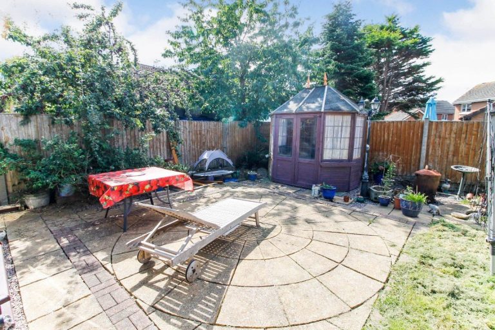£232,000 (OIRO)
Bodelwyddan Avenue, Kinmel Bay, Conwy
Key features
- A large family home
- Three bedooms
- Good size garden to the rear
- Conservatory
- Usual Refinemens
- Parking for several vehicles
- Garage
- Good location
- EPC - C
- 10/08/2023
Full property description
DESCRIPTION
OPEN STORM PORCH
RECEPTION HALL
GROUND FLOOR CLOAKS - 1.65m x 1.33m (5'4" x 4'4")
LOUNGE / DINING ROOM - 8.5m x 3.23m max (27'10" x 10'7")
CONSERVATORY - 3.43m x 2.75m (11'3" x 9'0")
KITCHEN - 3.06m x 2.74m (10'0" x 8'11")
UTILITY ROOM - 2.49m x 1.85m (8'2" x 6'0")
STAIRS
FIRST FLOOR ACCOMMODATION AND LANDING
MASTER BEDROOM - 3.88m x 2.66m (12'8" x 8'8")
EN-SUITE - 1.54m x 1.51m (5'0" x 4'11")
BEDROOM TWO - 3.15m x 2.83m (10'4" x 9'3")
BEDROOM THREE - 2.99m x 2.29m (9'9" x 7'6")
BATHROOM - 2.59m x 1.63m (8'5" x 5'4")
OUTSIDE
DIRECTIONS
SERVICES
Interested in this property?
Try one of our useful calculators
Stamp duty calculator
Mortgage calculator


