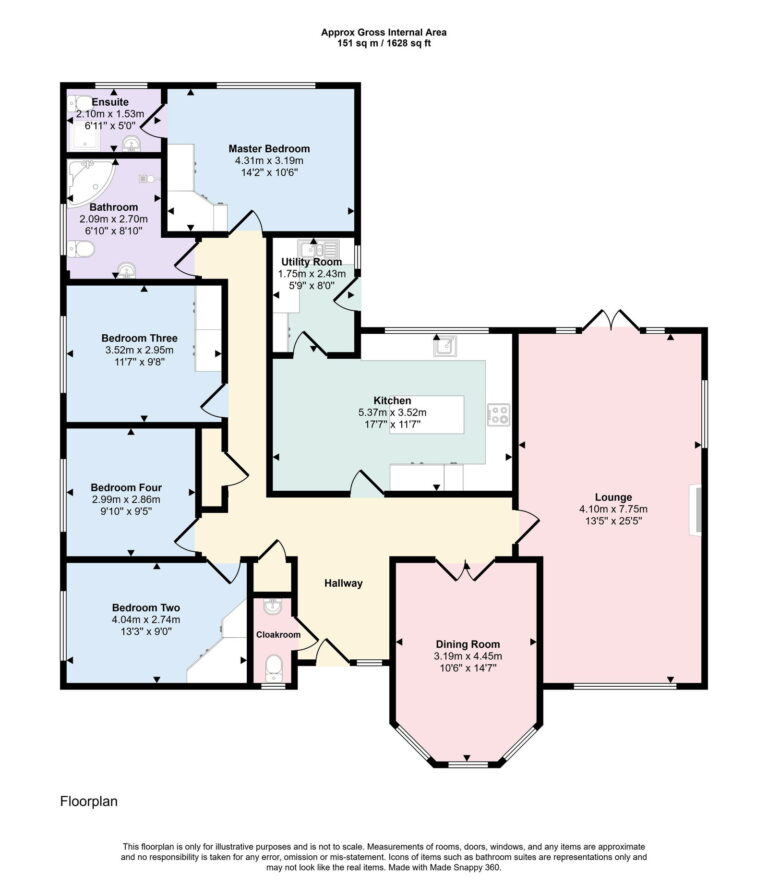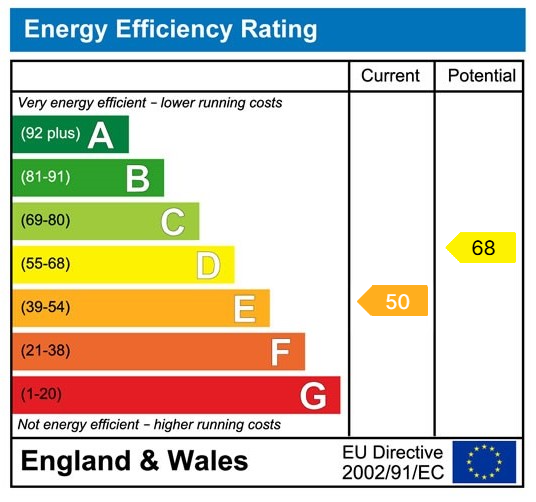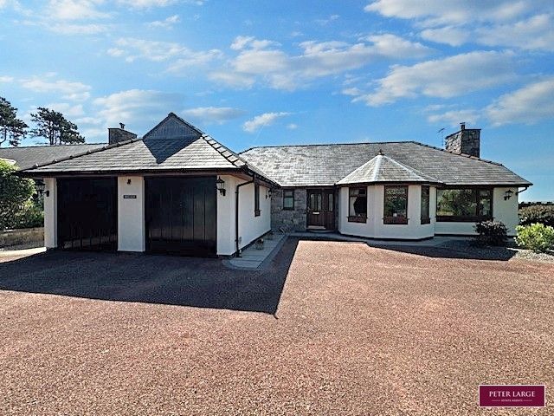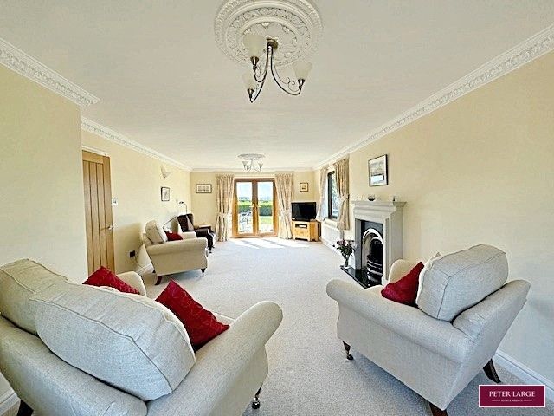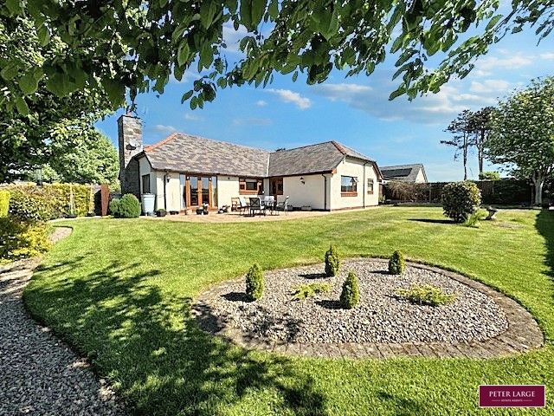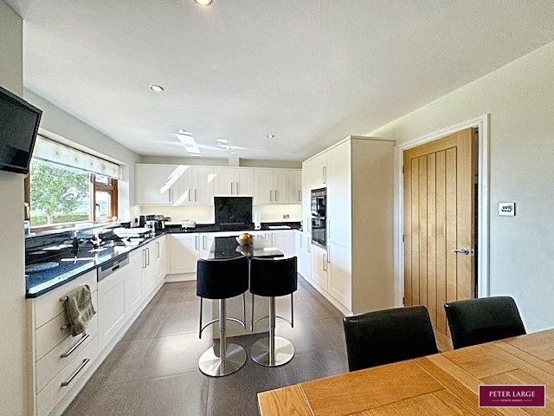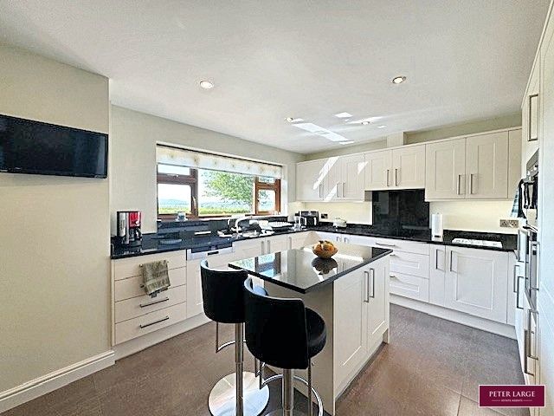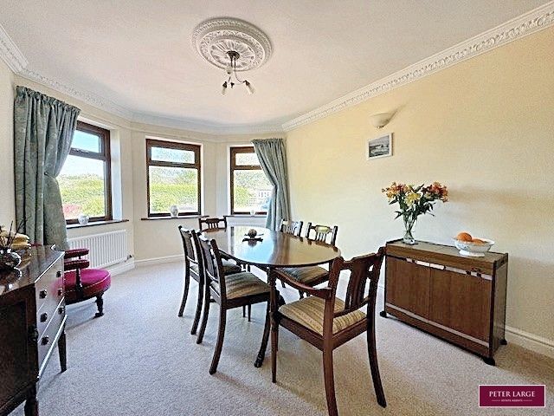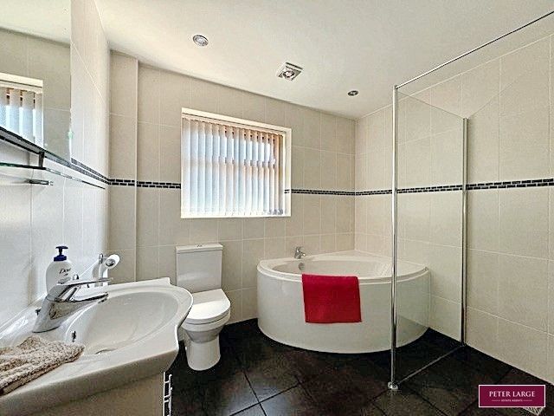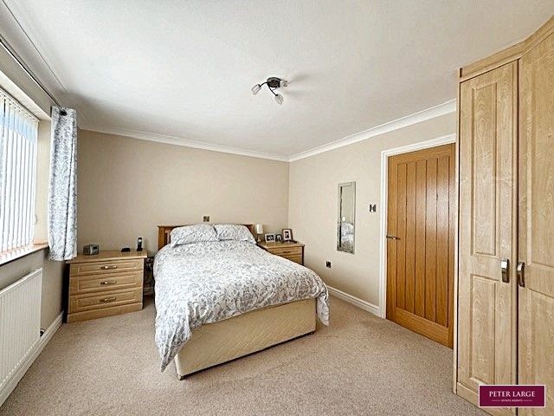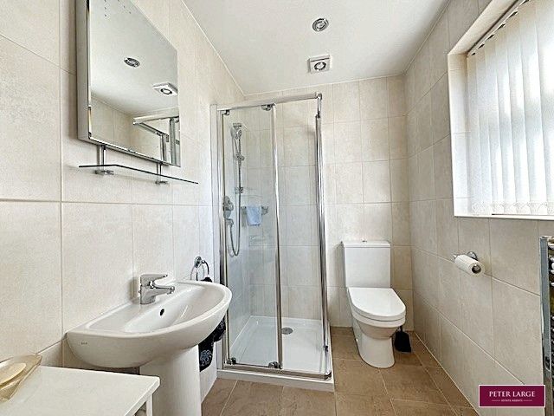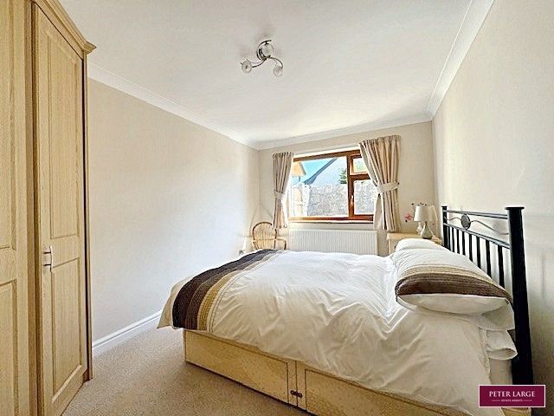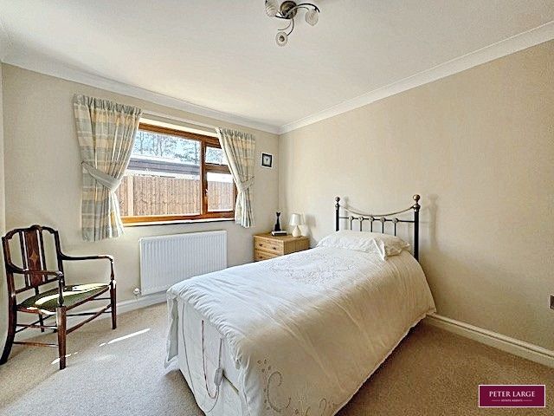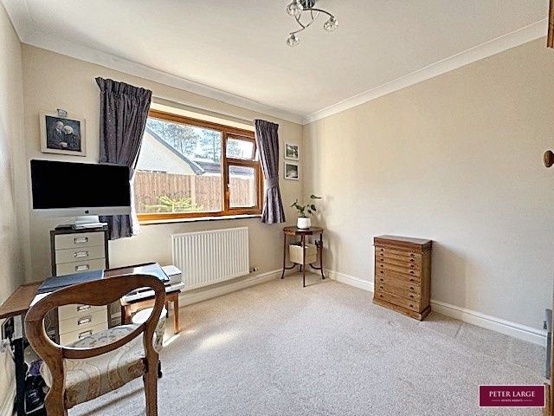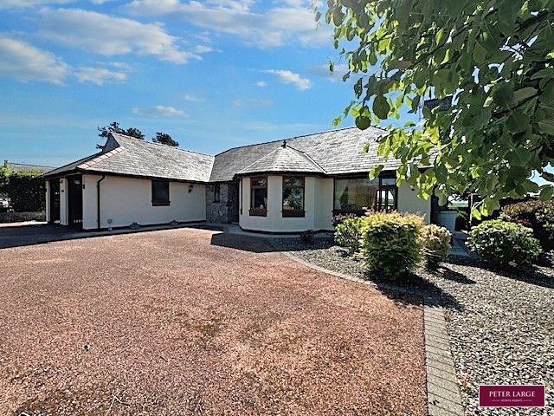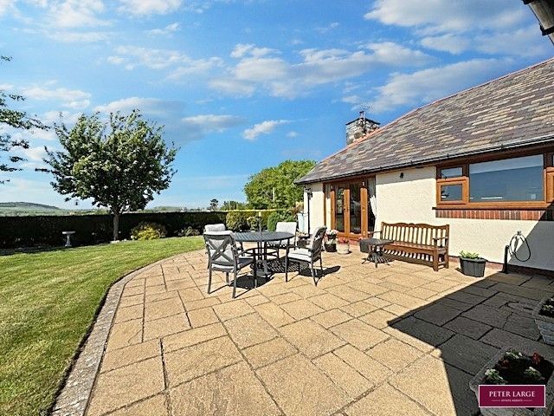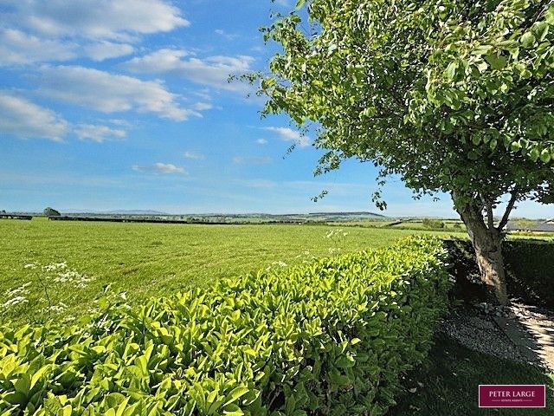£535,000
Axton, Holywell, Flintshire
Key features
- NO FORWARD CHAIN
- SPACIOUS FOUR BEDROOM BUNGALOW
- SEMI RURAL LOCATION
- WELL PRESENTED THROUGHOUT
- TWO RECEPTION ROOMS
- KITCHEN/BREAKFAST ROOM & UTILITY
- DOUBLE GARAGE & DRIVEWAY
- OIL FIRED HEATING
- FREEHOLD
- COUNCIL TAX - G EPC - tbc
- NO FORWARD CHAIN
- SPACIOUS FOUR BEDROOM BUNGALOW
- SEMI RURAL LOCATION
- WELL PRESENTED THROUGHOUT
- TWO RECEPTION ROOMS
- KITCHEN/BREAKFAST ROOM & UTILITY
- DOUBLE GARAGE & DRIVEWAY
- OIL FIRED HEATING
- FREEHOLD
- COUNCIL TAX - G EPC - tbc
Full property description
OPEN STORM PORCH
uPVC and double glazed Entrance Door into:-
RECEPTION HALL
With oak internal doors, Kardean flooring, coved ceiling, radiators, power points, loft access point, cloaks storage cupboard, airing cupboard housing the cylinder and shelving.
CLOAKROOM
Having a two piece suite comprising low flush w.c., pedestal wash hand basin, fully tiled walls, complementary tiled floor, heated towel rail, obscure double glazed window and inset spotlighting.
SPACIOUS LOUNGE
Enjoying a triple aspect with a double glazed window to the front elevation, picture window to the side enjoying panoramic views over adjoining countryside, 'French' doors with side panels enjoy an outlook and access to the rear garden, feature coal effect LPG fire with stone surround, two double panelled radiators, coved ceiling, power points and two ceiling roses.
DINING ROOM
Having three double glazed windows to the front elevation, two radiators, power points and coved ceiling.
KITCHEN/BREAKFAST ROOM
Having a range of cream fronted base cupboards and drawers with matching wall units, granite worktop surface and splashback to part, central island with base cupboards and granite worktop incorporating breakfast bar, built-in electric oven & grill, microwave, an induction hob with concealed convector canopy over, integrated dishwasher, fridge and freezer with matching front décor panels, power points, inset one and quarter sink with mixer tap over, double glazed window overlooking the rear garden, space for dining table, tiled floor and inset spotlighting.
UTILITY ROOM
Having a continuation of the cream base cupboards with matching wall units, granite worktop surface with splashback, single drainer stainless steel sink with mixer tap over, plumbing for an automatic washing machine, space for tumble dryer, power points, inset spotlighting, continuation of the tiled floor, radiator, double glazed door giving access to the rear garden.
MASTER BEDROOM
Having a double glazed window to the rear elevation taking full advantage of the views of the surrounding countryside, a range of fitted wardrobes, radiator, coved ceiling and power points.
ENSUITE
Having a three piece suite comprising shower cubicle, low flush w.c., pedestal wash hand basin, fully tiled walls, complimentary tiled floor, chrome heated towel rail, inset spotlighting and obscure glazed window.
BEDROOM TWO
Having a range of fitted wardrobes, radiator, power points, coved ceiling and a double glazed window to the side elevation.
BEDROOM THREE
Having a range of fitted wardrobes, double glazed window to the side elevation, power points, coved ceiling and radiator.
BEDROOM FOUR
Currently used as a Study with coved ceiling, power points, radiator and a double glazed window to the side elevation.
FAMILY BATHROOM
Having a four piece suite comprising walk-in shower cubicle with glass screen, oval double ended panelled bath, low flush w.c., wash hand basin set into vanity unit, fully tiled walls, tiled floor, chrome heated towel rail and a obscure glazed window.
OUTSIDE
The property is approached via a sliding wrought iron gate onto a resin driveway providing ample off road parking and turning point giving access to a DOUBLE GARAGE with up and over doors, housing the oil fired boiler, power and light installed, loft access to storage area and personnel door to the rear garden. The gardens to front have a variety of established shrubs in gravelled borders with an established tree. Timber gates to either side of the property lead to an enclosed rear garden enjoying a sunny aspect with a good size patio and lawn adjoining with gravelled borders containing shrubs and mature trees. To the side of the property there is a timber Store and oil tank, outside lighting and several water butts to aid the keen gardener.
SERVICES
Mains electric are believed available or connected to the property with oil fired heating, LPG fire to the lounge, water is by way of a meter and drainage is septic tank.
DIRECTIONS
From the Prestatyn office proceed through the village of Dyserth along the High Street and through the village of Trelawnyd. Just before the petrol station turn left signposted Axton and the property will be seen on the right hand side.
Interested in this property?
Try one of our useful calculators
Stamp duty calculator
Mortgage calculator
