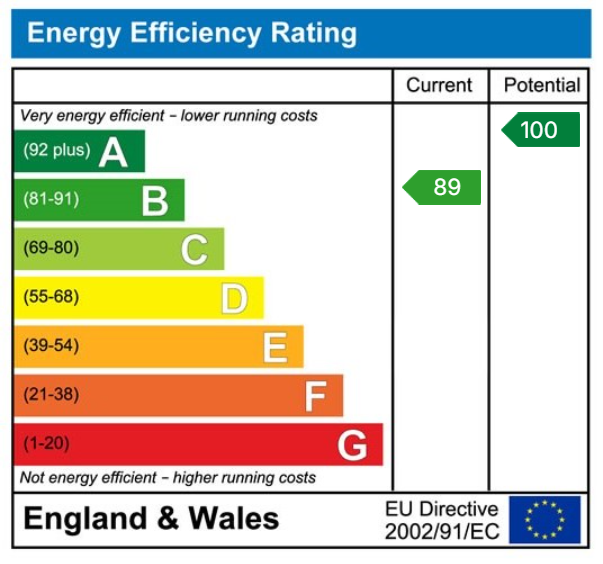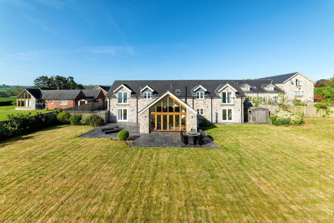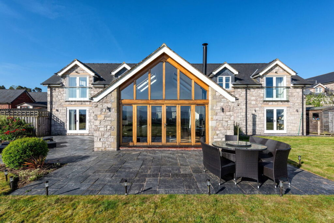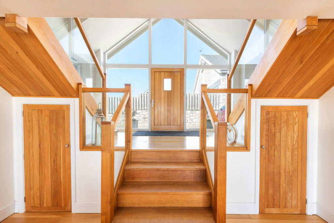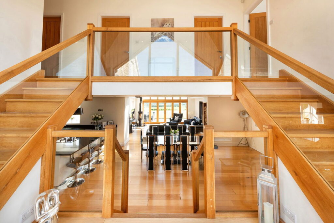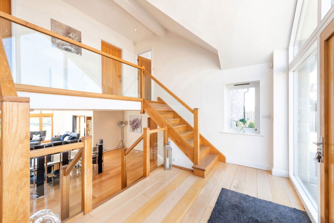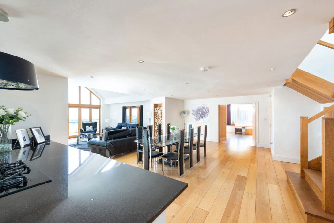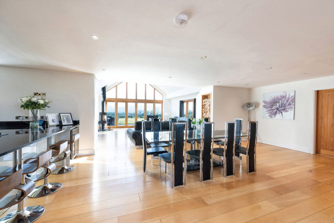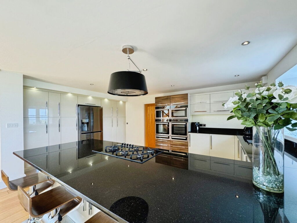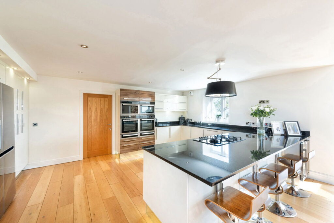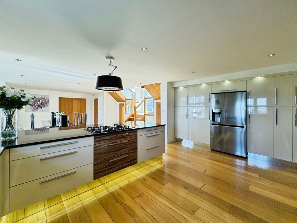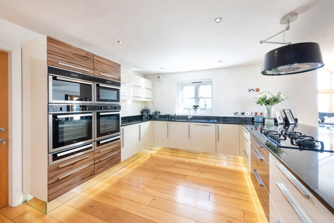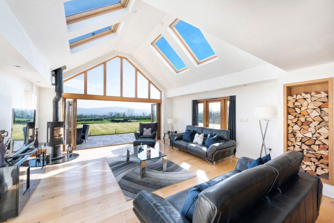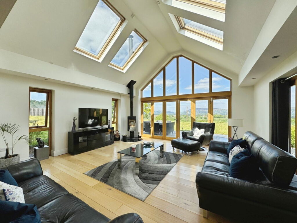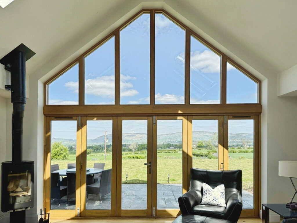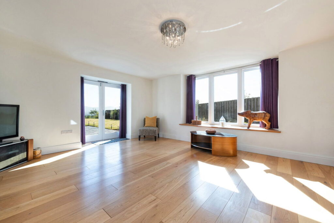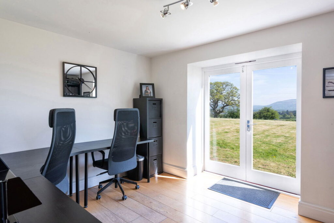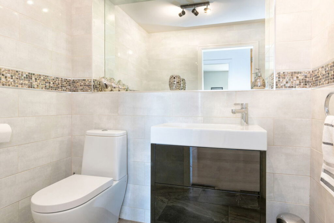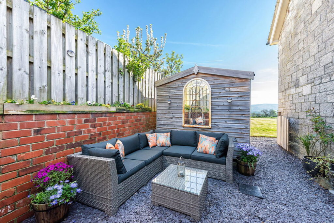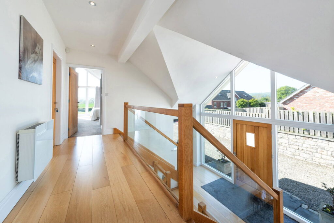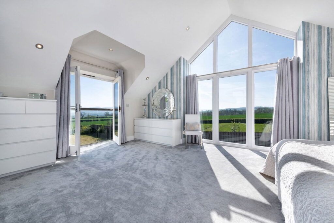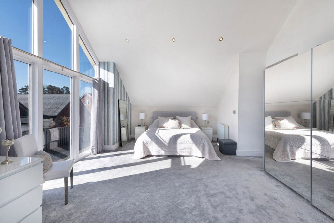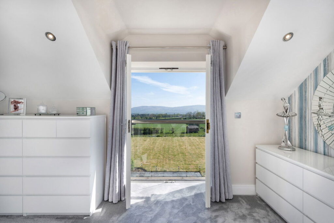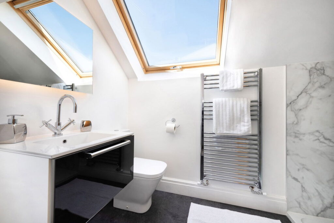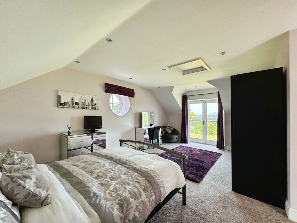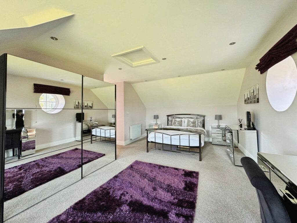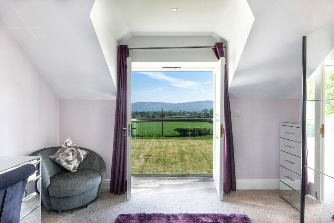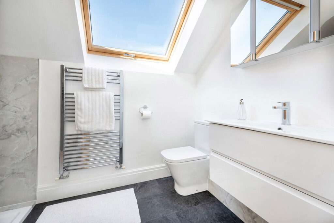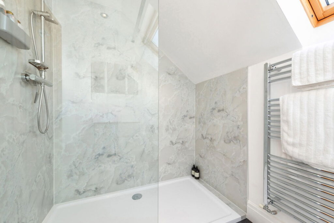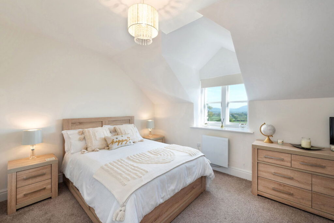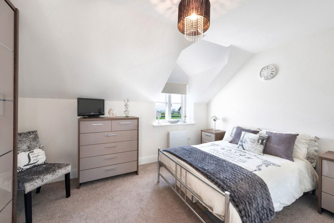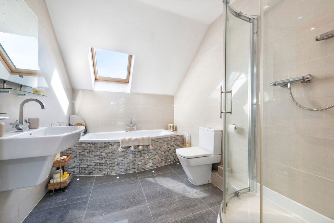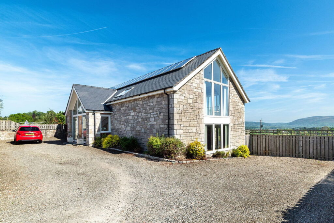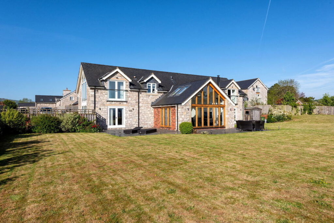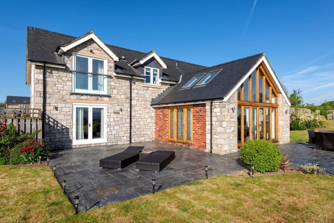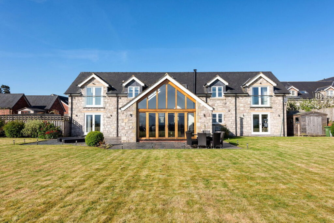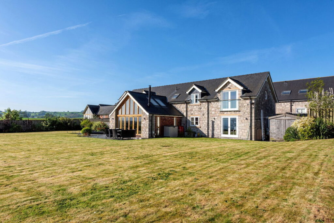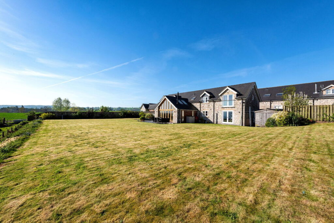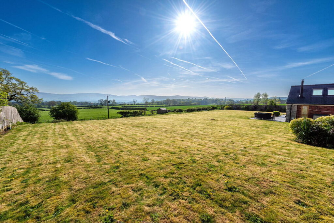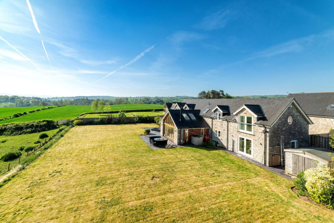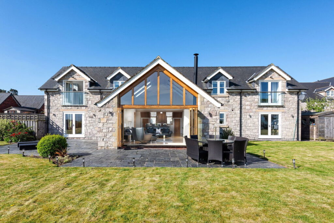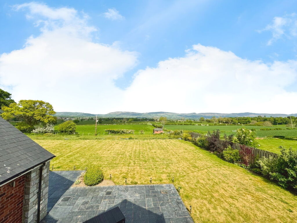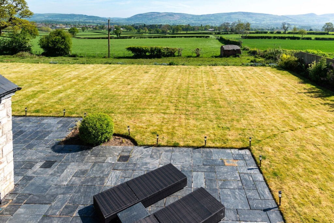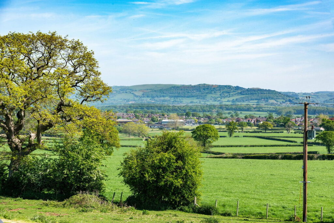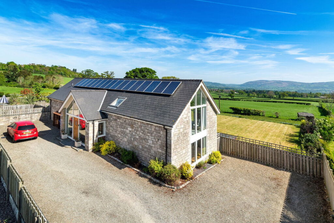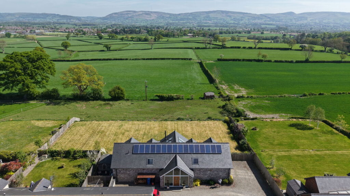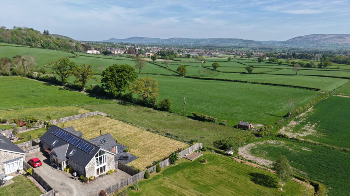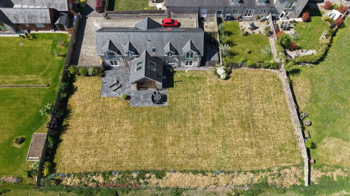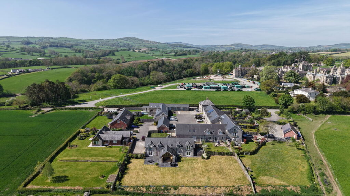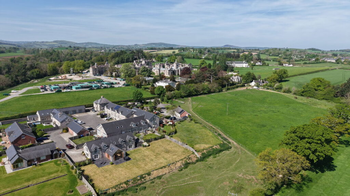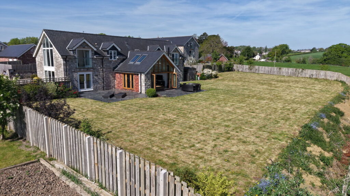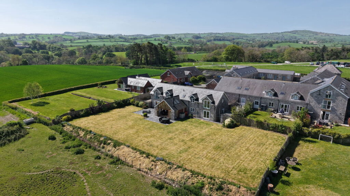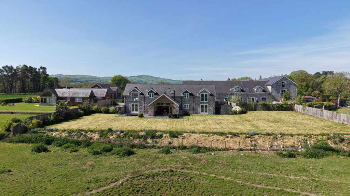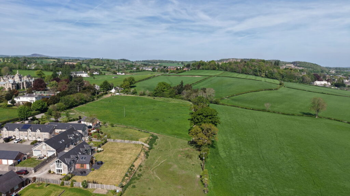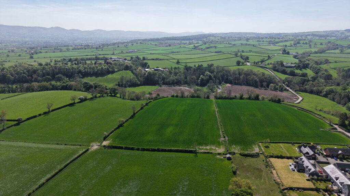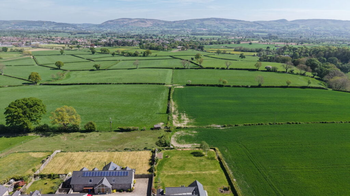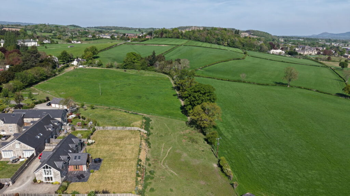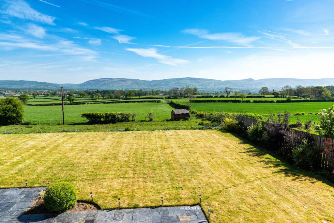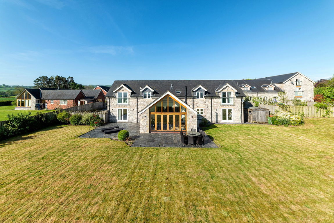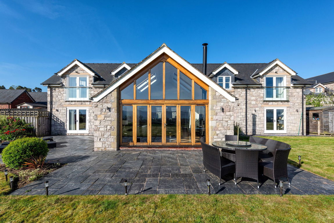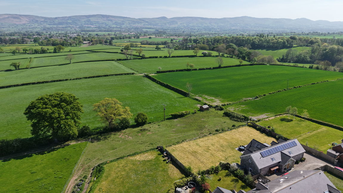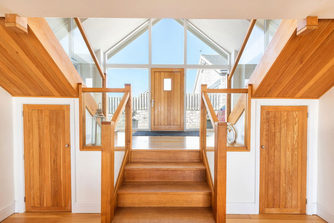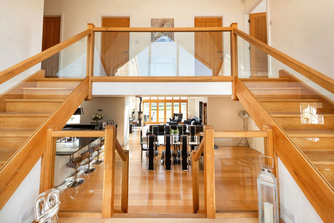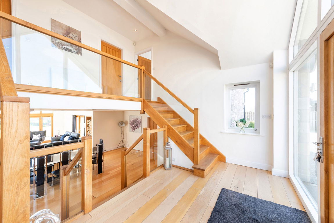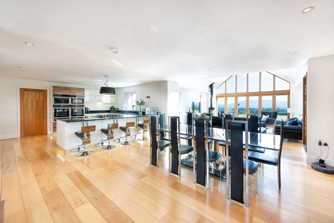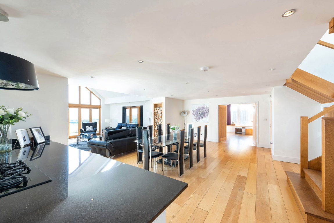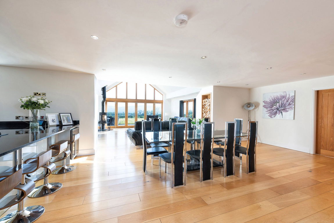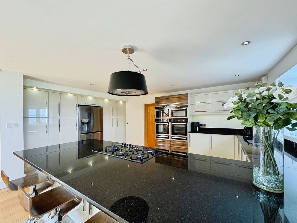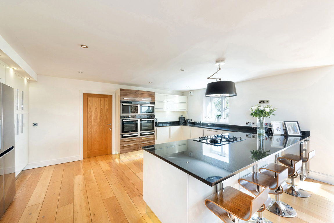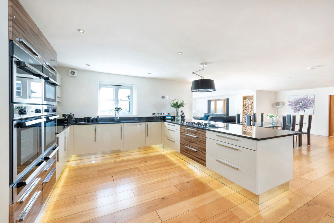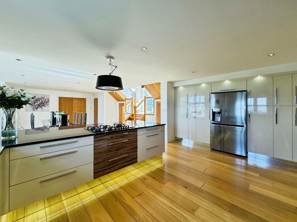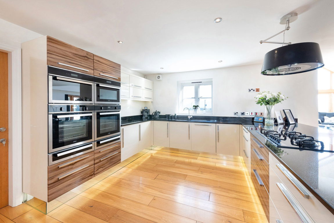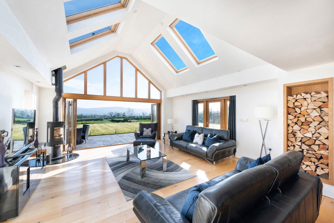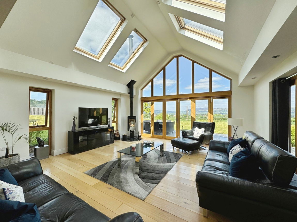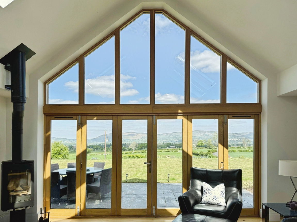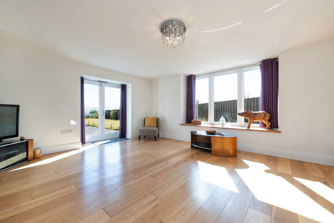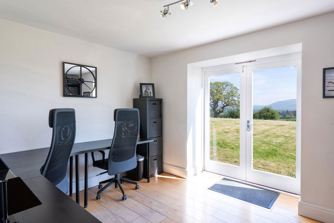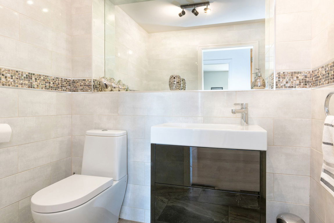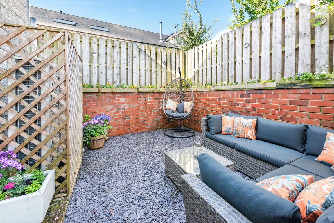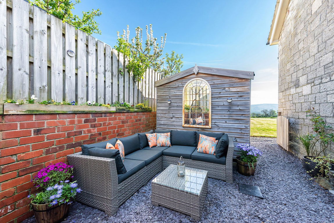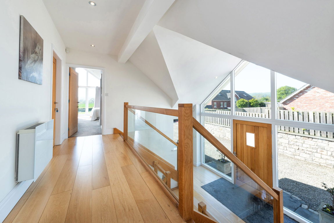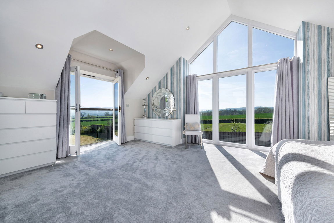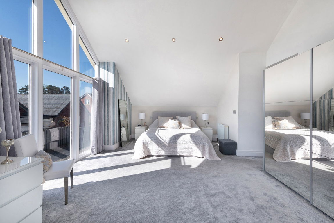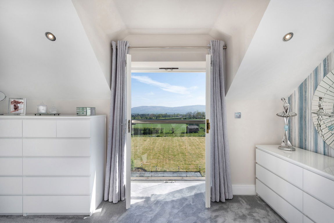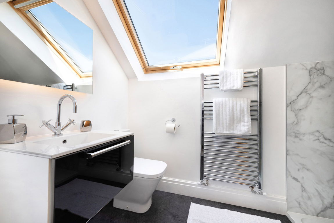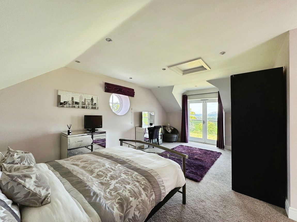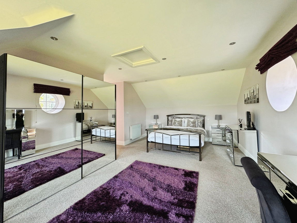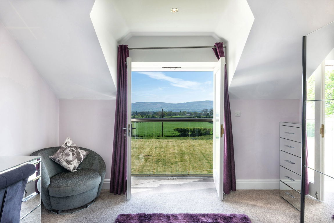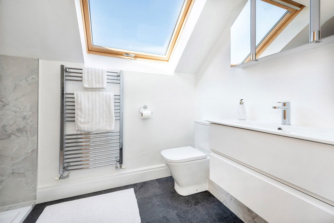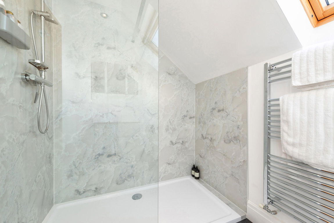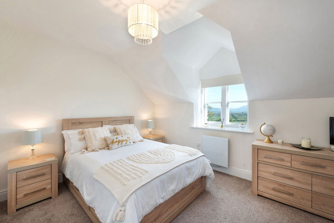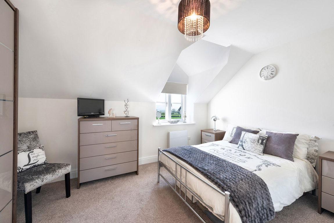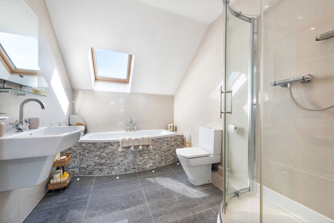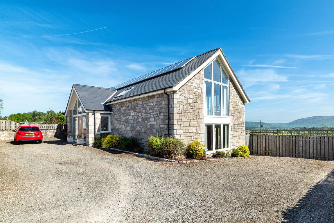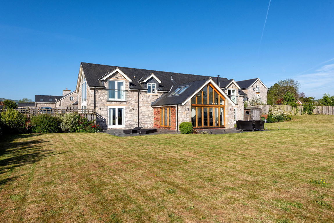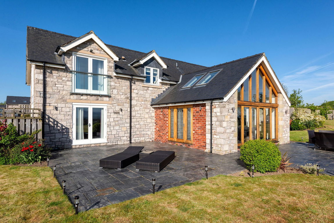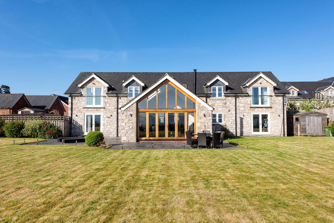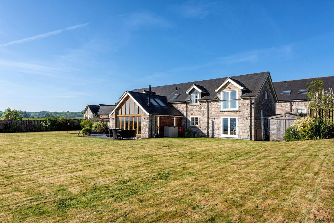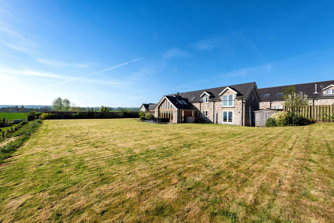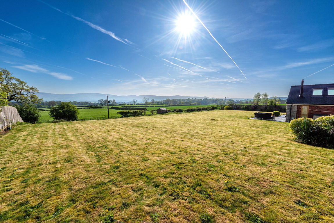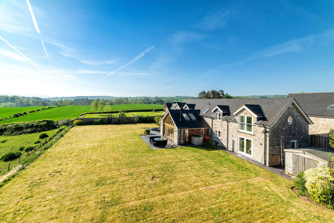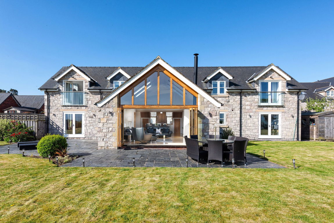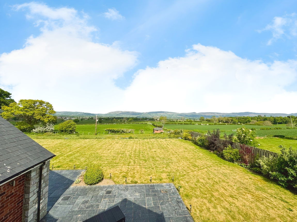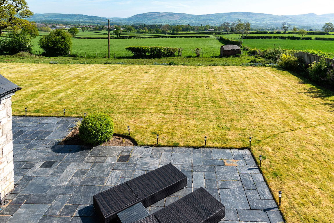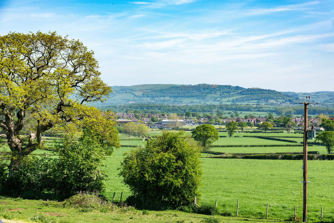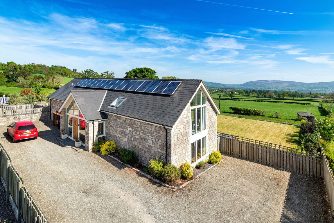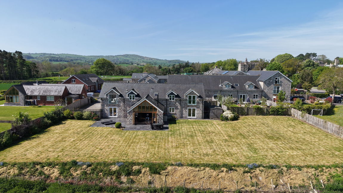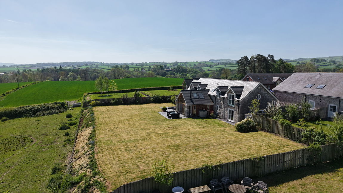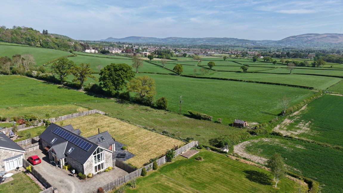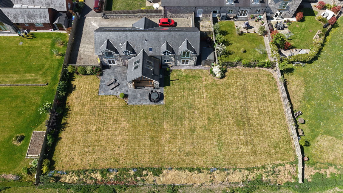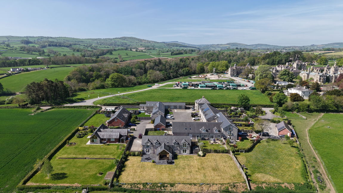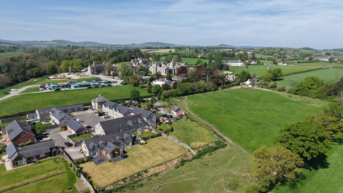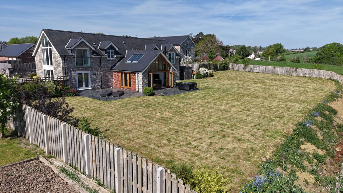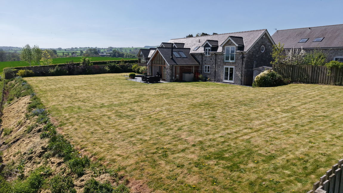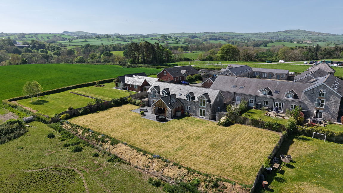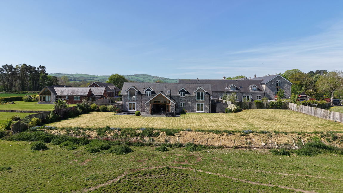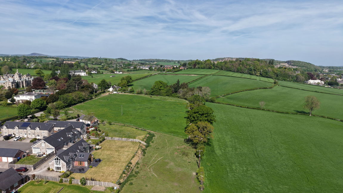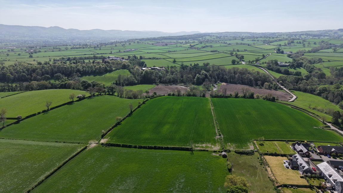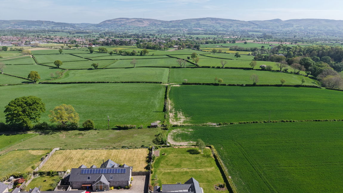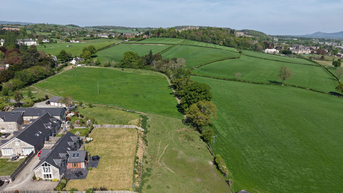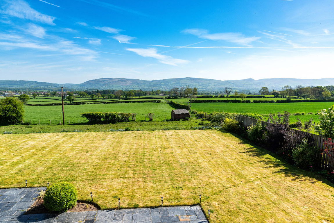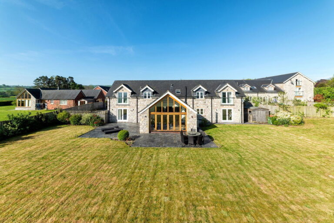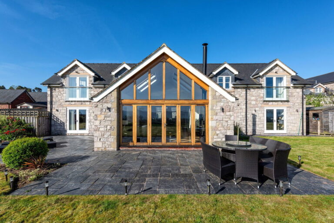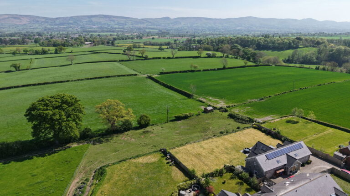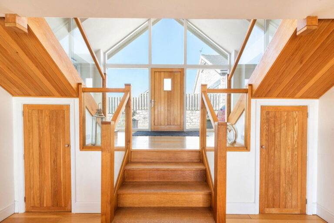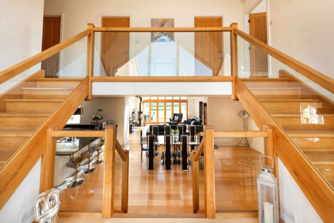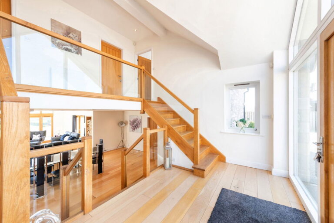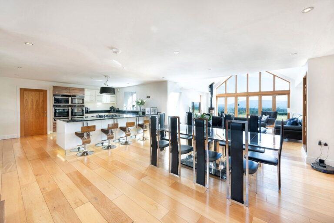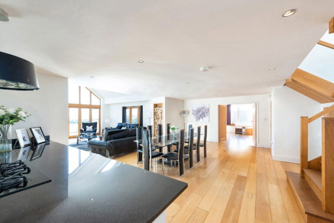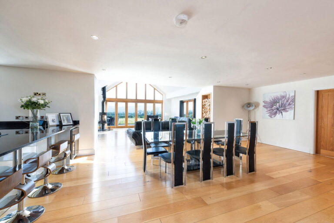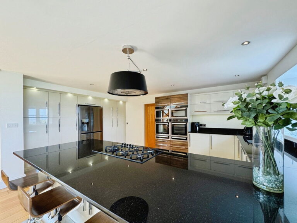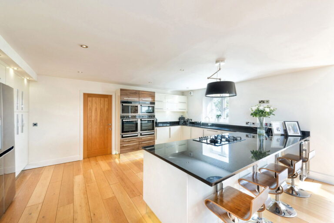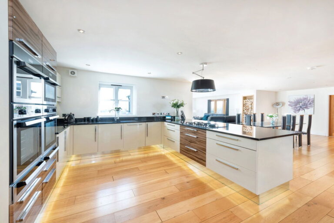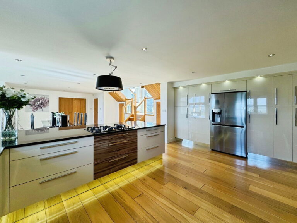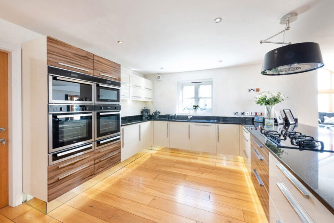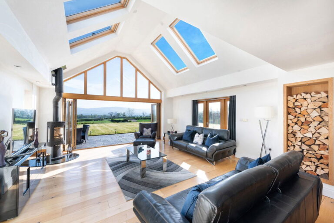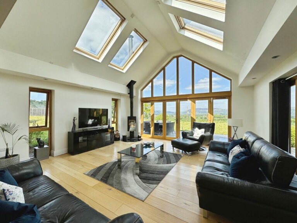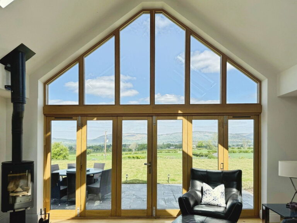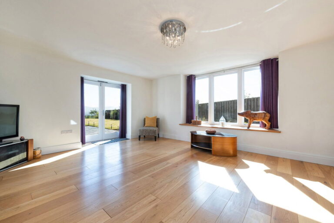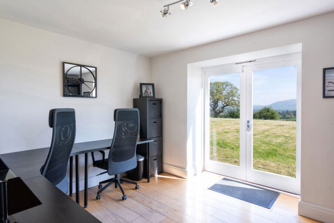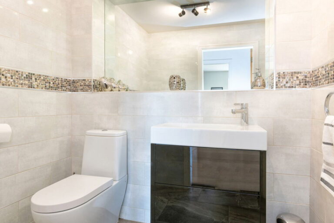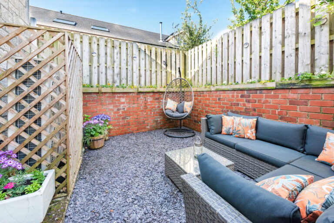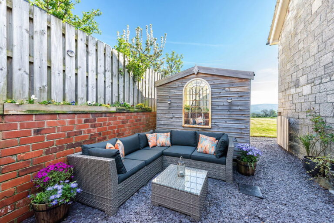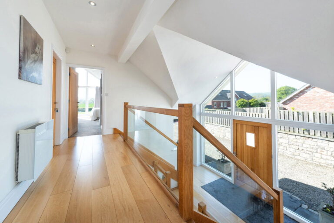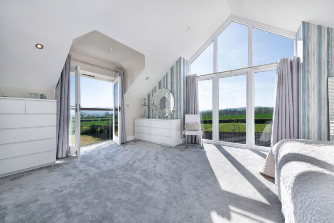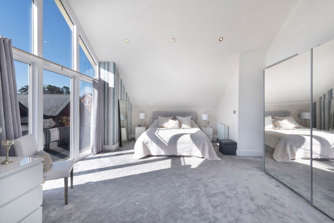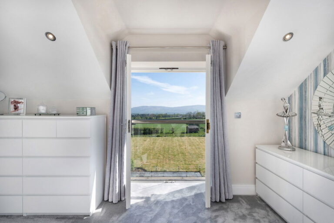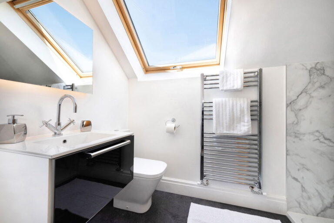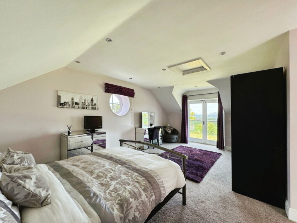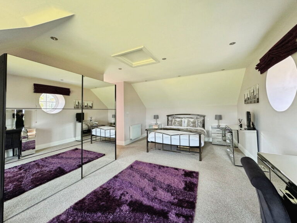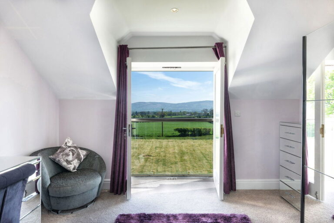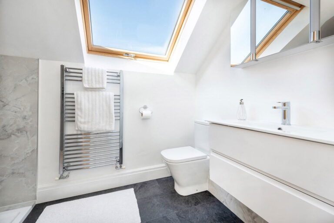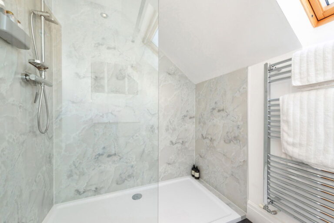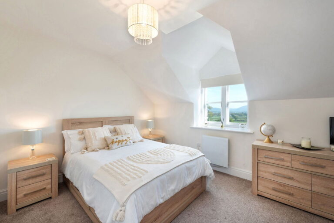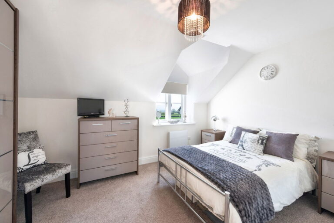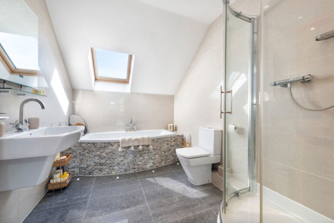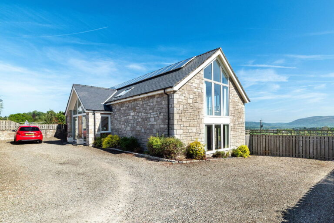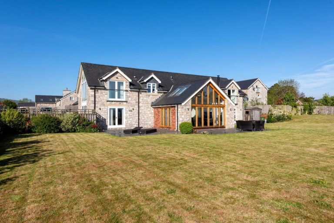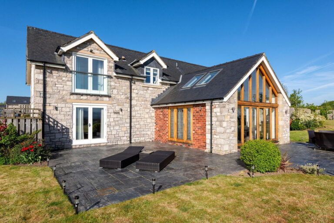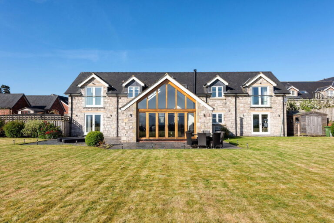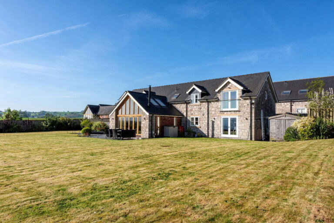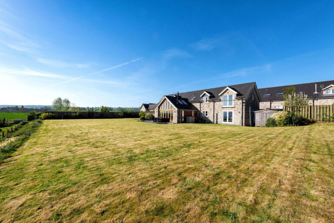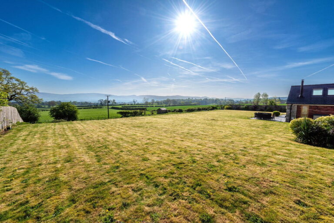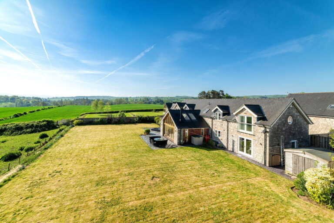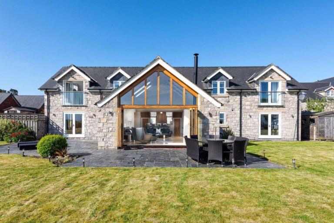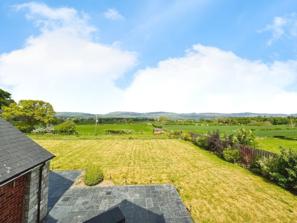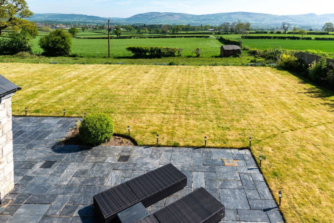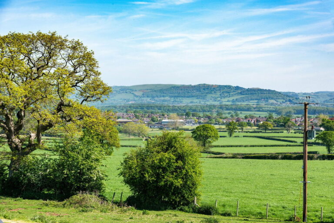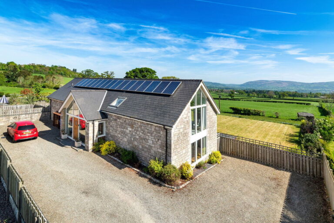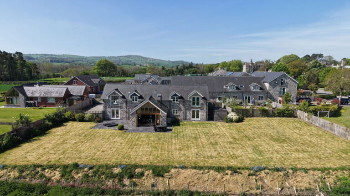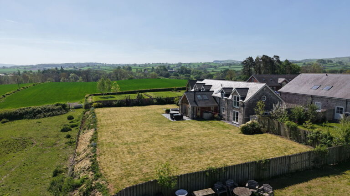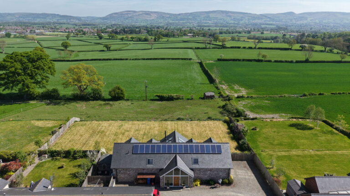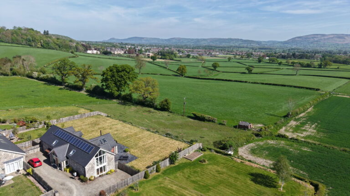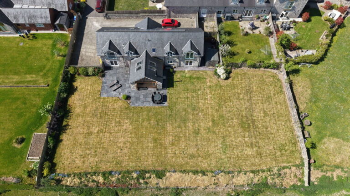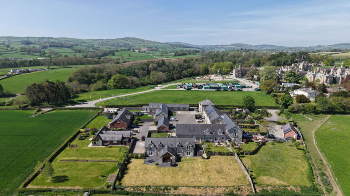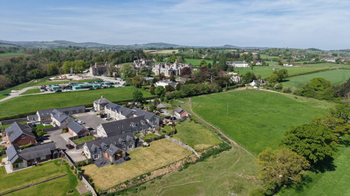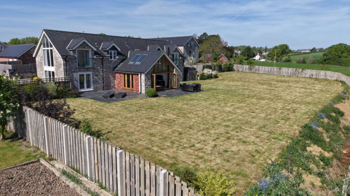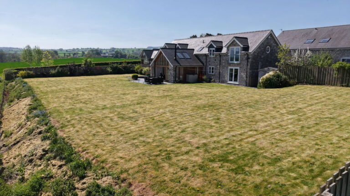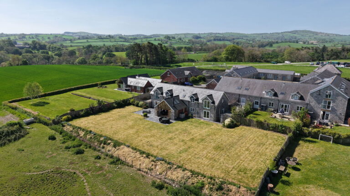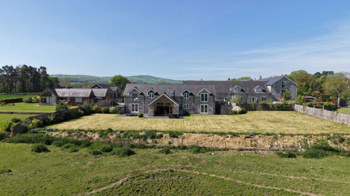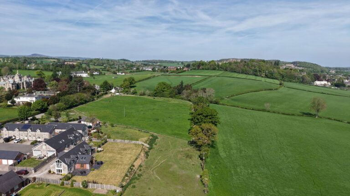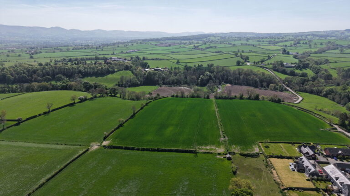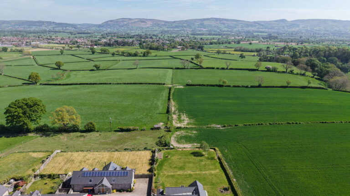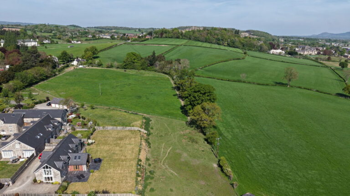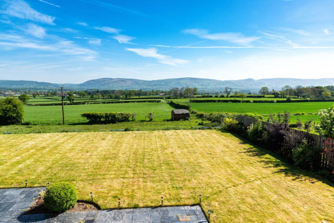£725,000
Prion Road, Denbigh, Denbighshire
Key features
- Stunning location outskirts of Denbigh
- Barn conversion
- Impeccable property
- Four bedrooms, two with en-suites
- Panoramic views from every room
- Open plan kitchen, dining & living area
- Utility
- Freehold
- EPC - B / Council tax - G
- Date instructed 13/05/2025
- Stunning location outskirts of Denbigh
- Barn conversion
- Impeccable property
- Four bedrooms, two with en-suites
- Panoramic views from every room
- Open plan kitchen, dining & living area
- Utility
- Freehold
- EPC - B / Council tax - G
- Date instructed 13/05/2025
Full property description
DESCRIPTION
This truly remarkable four bedroom detached barn conversion sympathetically restored by its present Owner in 2013 to a high standard and stands on the outskirts of the Roman Town of Denbigh which boasts a Medieval Castle. Standing in a secure gated community in a elevated position with outstanding panoramic views across the Vale of Clwyd, Moel Famau and Denbigh Castle from most aspects. Denbigh offers shops, supermarkets and eateries along the High Street and Schools at all levels are easily accessible. Having an open plan kitchen, dining area and living room with Bi-fold doors leading on to the patio with floor to ceiling pitched gable window looking across the infinity lawn towards the countryside views. Having separate lounge, study, cloakroom and utility to the ground floor all with under floor heating. To the upper floor there are four bedrooms, two bedrooms have en-suite facilities and family bathroom.
LARGE OAK DOOR
Into:
GRAND RECEPTION HALL
With double glazed panels to side and two uPVC double glazed windows, two oak staircases leading to the first floor and oak stairs lead down to:
OPEN PLAN KITCHEN, DINING AND LIVING AREA
Kitchen having an extensive range of units comprising wall cupboards, granite worktops with drawer and base cupboards beneath, large breakfast area, five ring gas hob, one and a quarter bowl sink with mixer tap over, built-in dishwasher, floor to ceiling cupboards with space for large American style fridge/freezer, wine cooler, inset spotlights, unit with eye level steam oven, double oven, microwave oven and grill, two ovens, two warming drawers and oak flooring. Dining area with inset spotlights and three under stairs cloaks and storage cupboards. Living area with feature wood burner, wood store, oak flooring, double glazed oak door giving access to a patio area, four double glazed roof lights and Bi-fold doors under a floor to ceiling gable window giving access to a further patio area with outstanding panoramic countryside views. Double oak doors from dining area gives access to:
LOUNGE
Having oak flooring, double glazed window to the side and double glazed doors giving access onto the rear patio with outstanding panoramic countryside views.
INNER HALLWAY
CLOAKROOM OFF
Having wash hand basin in vanity unit, low flush W.C, tiled floor, tiled walls and large picture mirror.
STUDY OR GROUND FLOOR BEDROOM
Which can also be utilised as additional reception room or fifth bedroom with double glazed door giving access onto the rear garden.
UTILITY ROOM
With plumbing for automatic washing machine, space for dryer, tiled floor and double glazed door giving access onto the small enclosed and private courtyard side garden laid to slate chippings, timber store and is bounded by brick wall and timber fencing. There is a screened off area housing the air source air pump supplying the under floor heating to the ground floor and Smartrads to the upper floor.
STAIRS
From the open reception area with oak stairs with glazed balustrade leading to:
FIRST FLOOR ACCOMMODATION AND LANDING
With a 'Dimplex Smartrad' heater, inset spotlights and built-in airing cupboard with tall standing water store.
MASTER BEDROOM SUITE
Having inset spotlights, 'Dimplex Smartrad' heater, beautiful Apex double glazed window enjoying the stunning panoramic countryside views and 'Juliet' glazed balcony with double glazed door.
EN-SUITE
Having a hanging wash hand basin in vanity unit, low flush W.C, walk-in shower with glazed screen and power shower, with Linda Barker wall panels, Velux light, radiator incorporating towel rail and Karndean floor.
BEDROOM TWO
With double glazed door with 'Juliet' glazed balcony, 'circular Rose' double glazed feature window, inset spotlights, access to roof space and 'Dimplex smartrad'.
EN-SUITE
Having hanging wash hand basin, Linda Barker wall panels, shower enclosure with glazed screen and a range shower over, double glazed Velux light and electric radiator incorporating towel rail.
BEDROOM THREE
Having double glazed window overlooking the rear garden enjoying the stunning views and 'Dimplex Smartrad'.
BEDROOM FOUR
Having double glazed window overlooking the rear with stunning views and 'Dimplex Smartrad' heater.
FAMILY BATHROOM
Having a tiled panelled bath with mixer shower over, shower enclosure with power shower over, hanging wash hand basin, electric radiator incorporating towel rail, tiled floor, tiled walls and inset spotlights.
OUTSIDE
Gravel driveway providing ample off road parking for several vehicles with wood and bin store and the front of the property is bounded by timber fencing and it all enjoys outstanding countryside views. From the utility room small courtyard with 'Air source heat pump' that supplies the domestic hot water and underfloor heating, timber constructed store. The rear formal garden has an infinity extensive lawn area taking in the breathtaking panoramic views, slate paved patio areas from the main dwelling and borders containing a variety of established plants and shrubs. The garden to two sides is bounded by timber fencing.
DIRECTIONS
Proceed from the Rhyl office heading towards St Asaph. On entering St Asaph proceed along The Roe turning right at the roundabout onto Lower Denbigh Road turning left at the mini roundabout onto the continuation of Lower Denbigh Road, B5381, slight right, at roundabout continue straight onto Barkers' Well, turn left onto Henllan st B5382, left again at the roundabout A543. Turn right onto Highgate B4501 vier left at the first bend and Pennant Farm can be seen on the left hand side. Proceed through the gate and bear right, cross the courtyard and take the lane ahead, turn left and the property can be seen straight ahead.
SERVICES
Mains electric, water and drainage are available or connected to the property. Air source heat pump. 16 Solar panels which are owned by the seller and any excess goes back into the grid with approx £3,000 per year charged back. All services and appliances are not tested by the Selling Agent.
Interested in this property?
Try one of our useful calculators
Stamp duty calculator
Mortgage calculator

