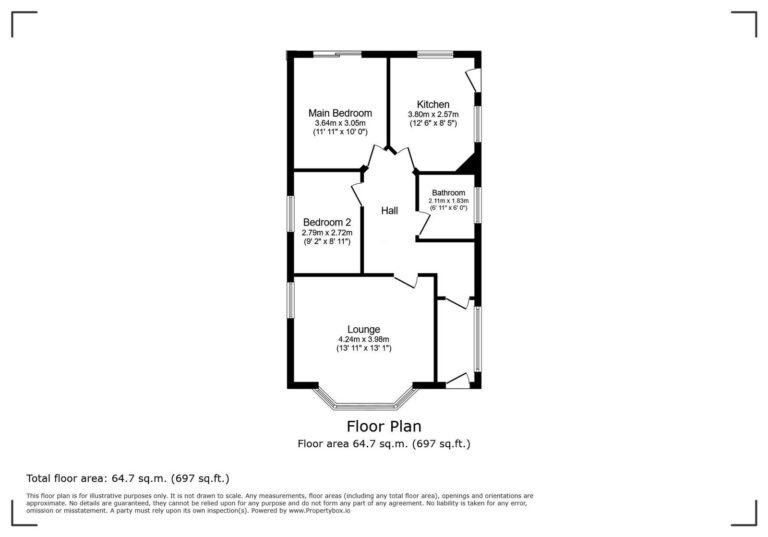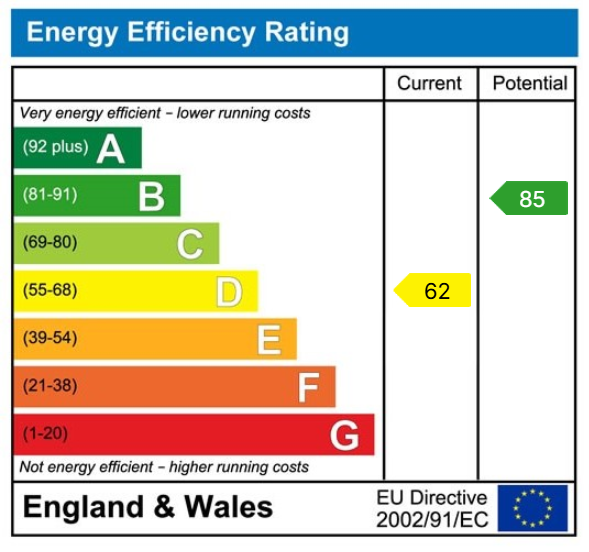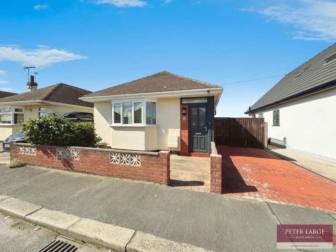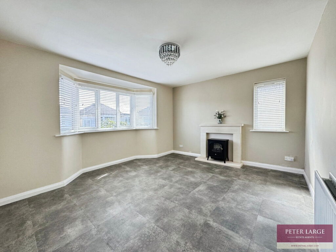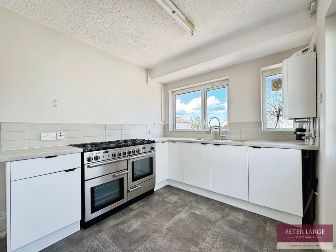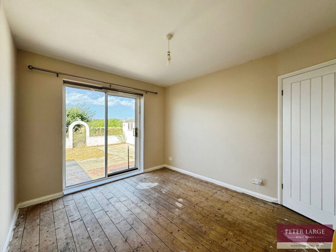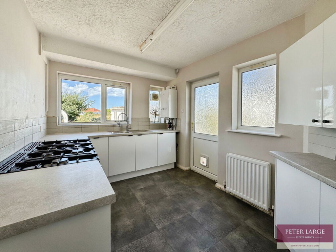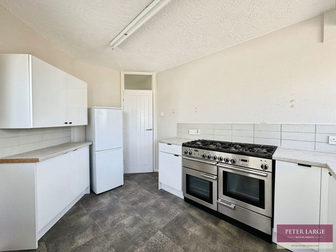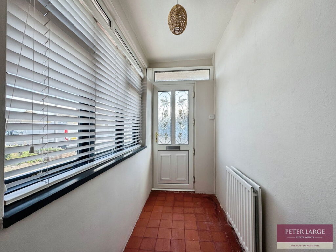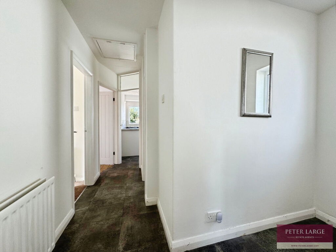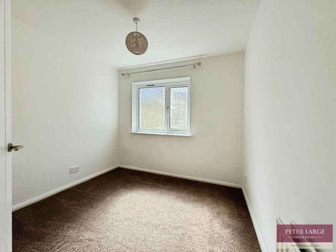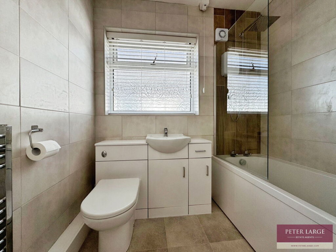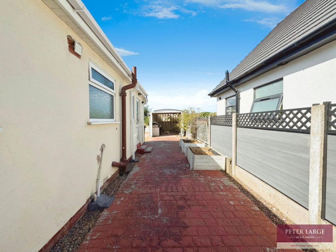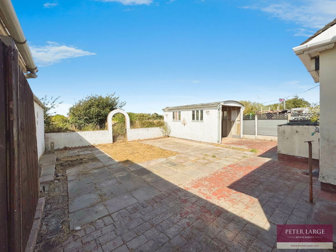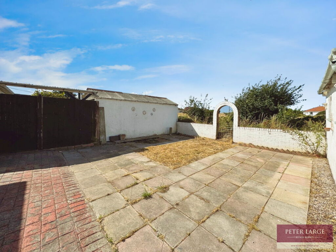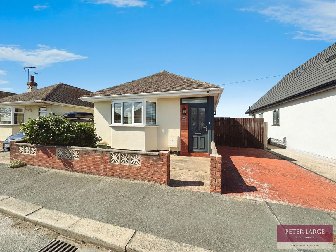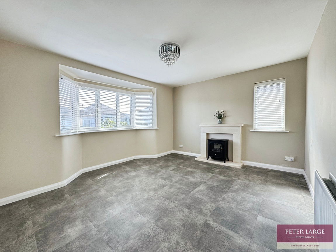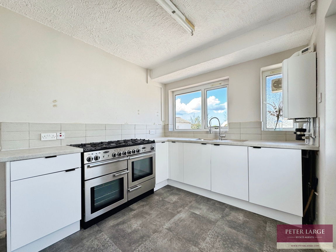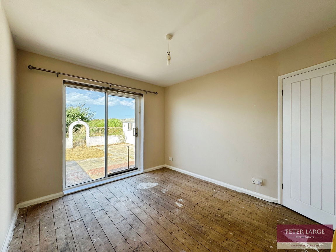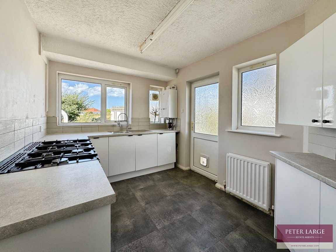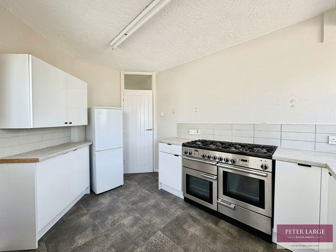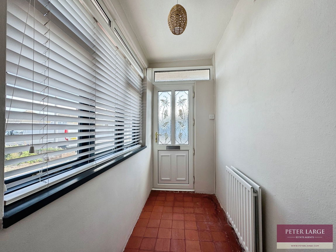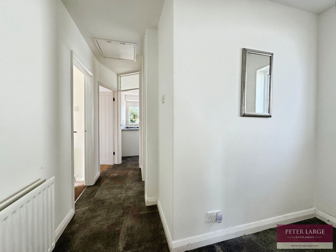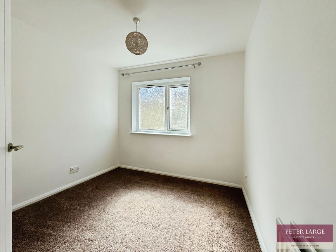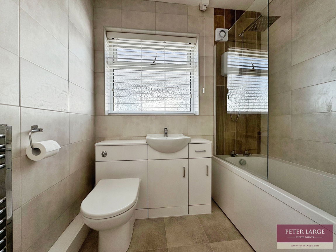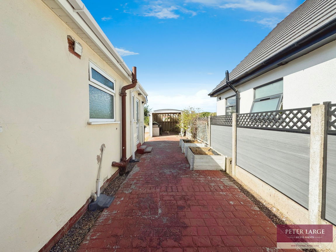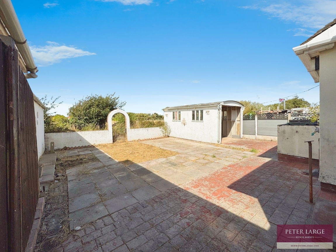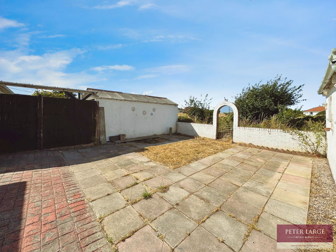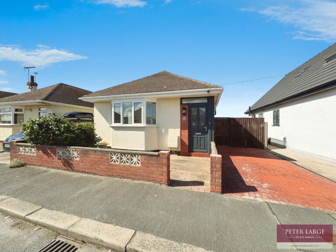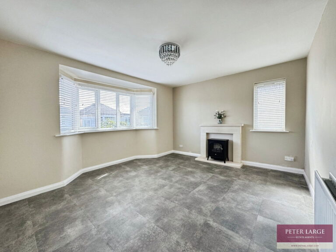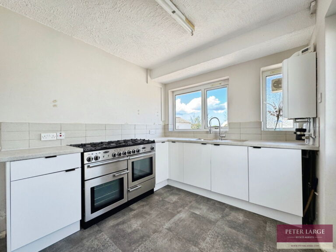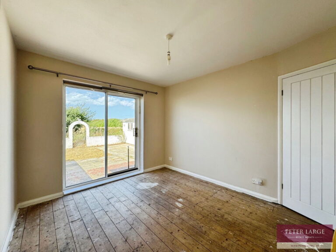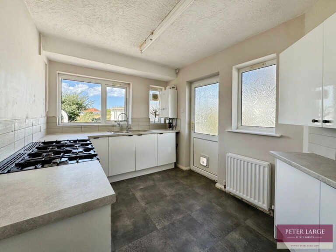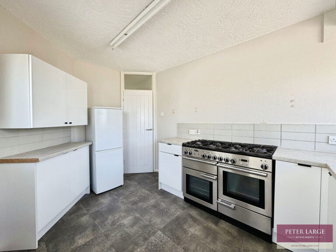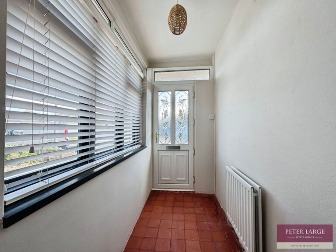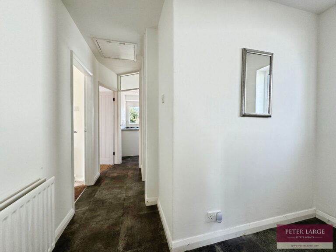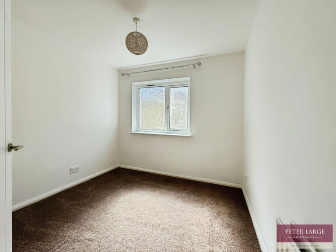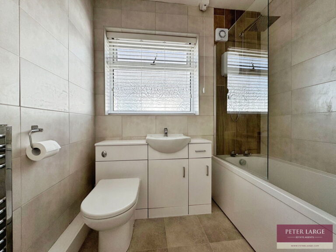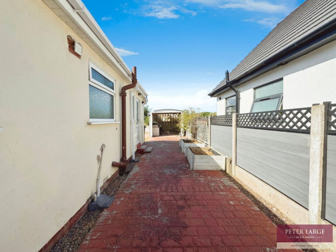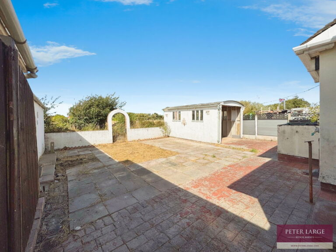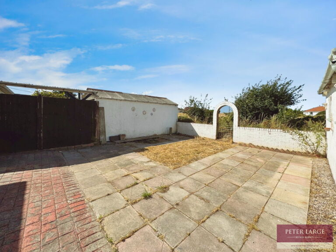£169,000
Langford Drive, Kinmel Bay, Conwy
Key features
- Detached bungalow
- Two bedrooms
- Well presented
- Close to seafront
- Quiet cul-de-sac location
- Garage, off street parking
- Garden with view over nature reserve
- Freehold / No Chain
- Council tax - C / EPC - D
- Date instructed 26/08/2025
- Detached bungalow
- Two bedrooms
- Well presented
- Close to seafront
- Quiet cul-de-sac location
- Garage, off street parking
- Garden with view over nature reserve
- Freehold / No Chain
- Council tax - C / EPC - D
- Date instructed 26/08/2025
Full property description
DESCRIPTION
We are pleased to bring to market this well-presented detached bungalow, situated in a highly sought-after location renowned for its tranquil setting and excellent access to the local shops, seafront and promenade. This property overlooks a picturesque nature reserve, providing a delightful backdrop and an abundance of natural beauty right on your doorstep. The bungalow is offered in good condition throughout, with lounge, fitted kitchen, two bedrooms, lovely garden, off street parking and garage. No Chain
UPVC GLAZED DOOR
Into:
RECEPTION PORCH - 2.51m x 1.23m (8'2" x 4'0")
Having terracotta tiled floor, radiator, timber glazed windows overlooking the side with uPVC double glazed windows above. Timber glazed door into:
L-SHAPED RECEPTION HALL
With meter cupboard housing the electric meter and consumer unit, vinyl floor, radiator and access to roof space with pull down ladder being part boarded and light.
LOUNGE - 4.24m x 3.98m into bay (13'10" x 13'0")
With uPVC double glazed box bay window overlooking the front, feature fireplace with electric fire, radiator, vinyl floor and a further uPVC double glazed frosted window to the side.
KITCHEN - 3.8m x 2.57m (12'5" x 8'5")
Having an array of units comprising wall cupboards, worktop surfaces with drawer and base cupboards beneath, wall mounted 'Ideal' combination boiler which supplies the domestic hot water and radiators, single drainer sink with spray mixer tap over, large 'Rangemaster' with electric ovens and six ring gas hob above, radiator, part tiled walls, vinyl floor, tall standing fridge/freezer, cupboard with plumbing for automatic washing machine, uPVC double glazed window overlooking the rear, uPVC double glazed frosted window to side and uPVC double glazed frosted door giving access onto the side of the property.
MASTER BEDROOM - 3.64m x 3.05m (11'11" x 10'0")
With uPVC double glazed sliding patio doors giving access onto the rear garden and radiator.
BEDROOM TWO - 2.79m x 2.72m (9'1" x 8'11")
With uPVC double glazed frosted window overlooking the side and radiator.
BATHROOM - 2.11m over bath x 1.83m (6'11" x 6'0")
Having a three piece comprising panelled bath with electric shower over and privacy screen, wash hand basin in vanity unit, W.C within concealed cistern, radiator incorporating towel rail, fully tiled walls, vinyl floor, extractor fan and uPVC double glazed frosted window to the side.
OUTSIDE - 4.64m x 2.6m (15'2" x 8'6")
Pedestrian path leads to front door and the front garden has small border with established shrubs and is bounded by low brick walling. A brick paved driveway provides ample off street parking leading to timber gate that gives access to the Garage facility 4.64m x 2.6m (15'2" x 8'6") with power and light (please note there is no garage door, an electric door is available for new owner for installation). The rear garden has a small lawn area, patio area, outside tap, brick walling with wrought iron gate giving access and an outlook over the nature reserve.
DIRECTIONS
Proceed away from the Rhyl office towards Kinmel Bay through the main traffic lights turning right onto Dinas Avenue and then take the third right onto Langford Drive where the property can be found on the left hand side by way of a For sale board.
SERVICES
Mains gas, electric and water are believed available or connected to the property. Water is via a water meter. All services and appliances not tested by the Selling Agent.
Interested in this property?
Try one of our useful calculators
Stamp duty calculator
Mortgage calculator
