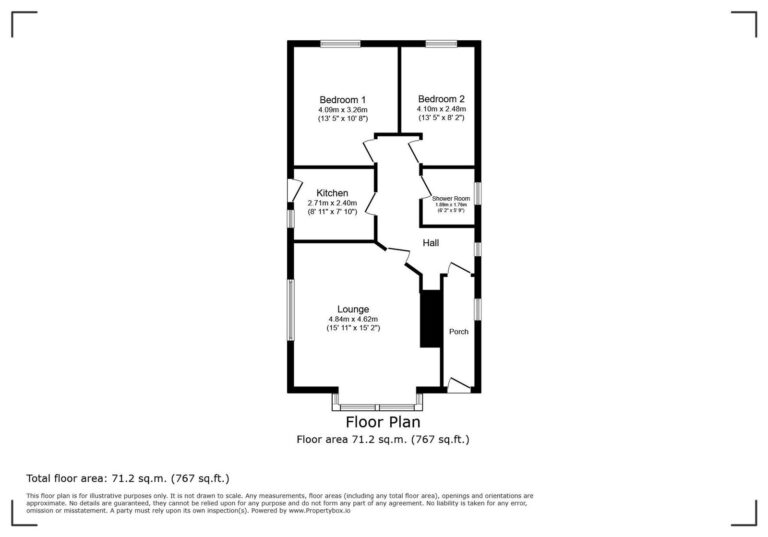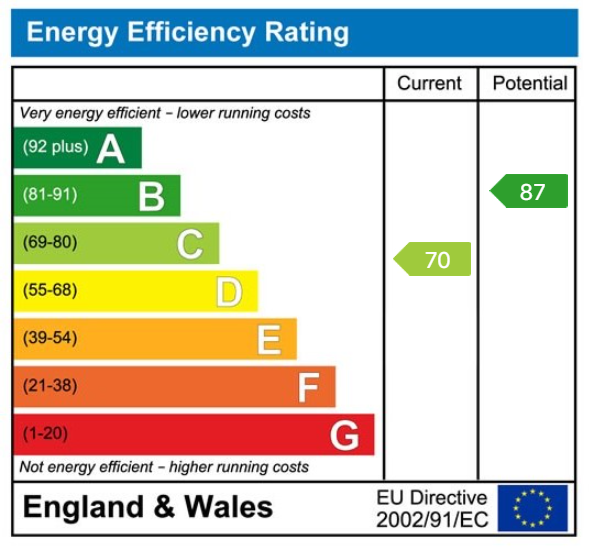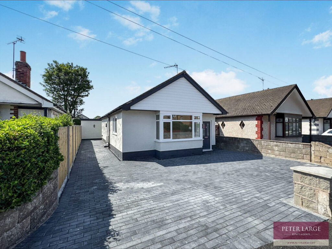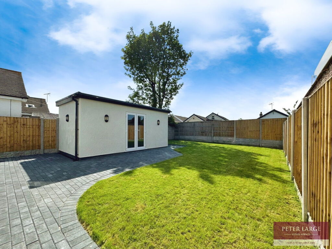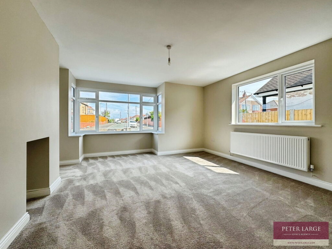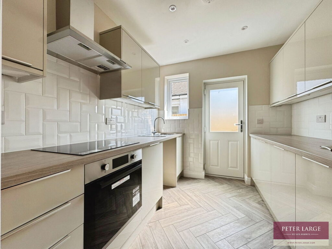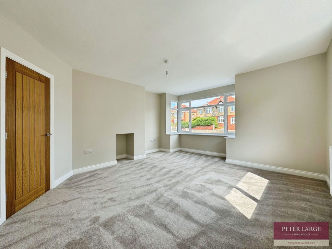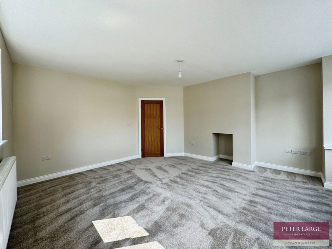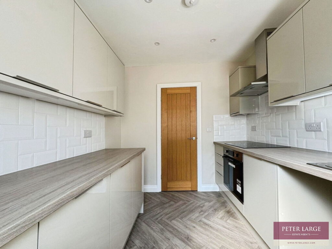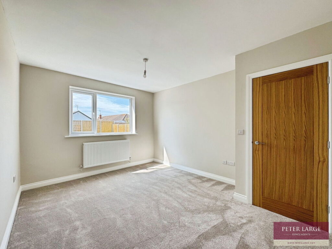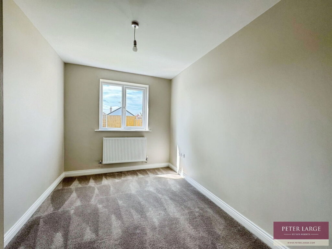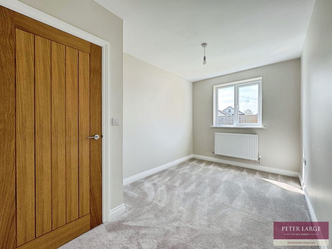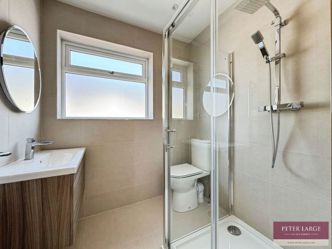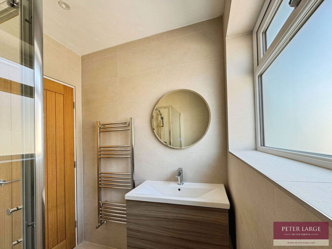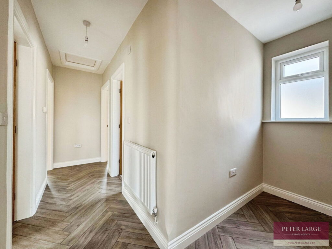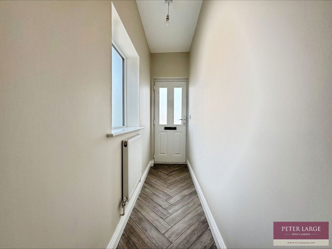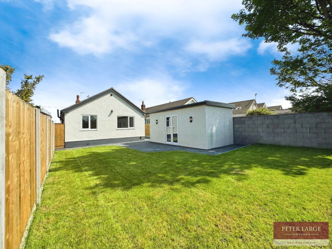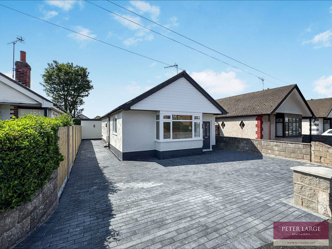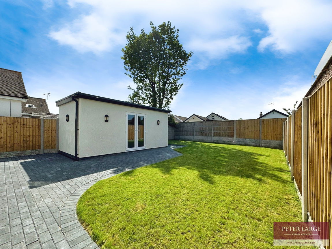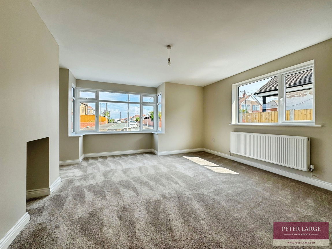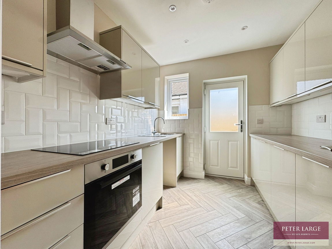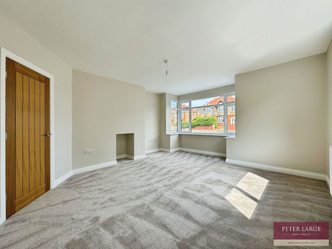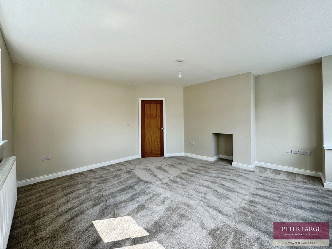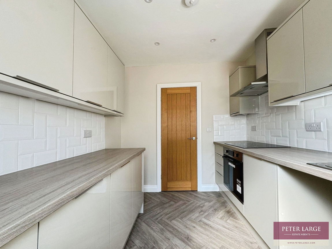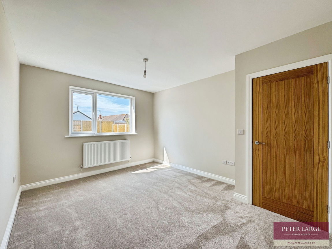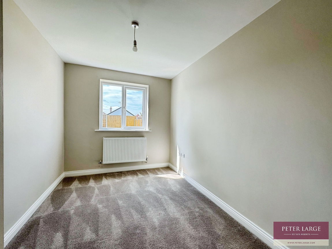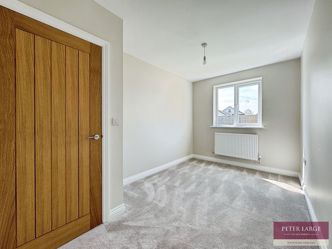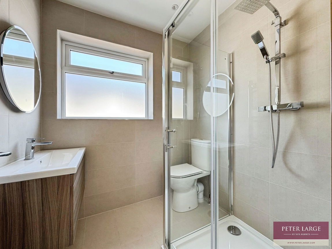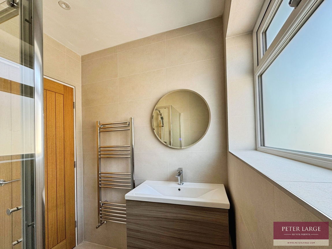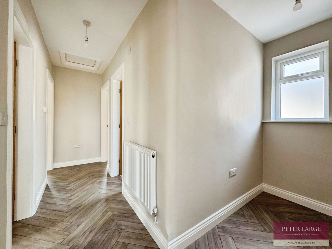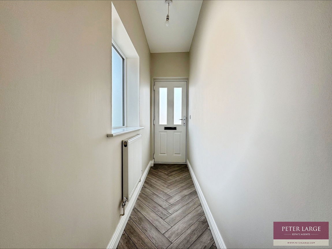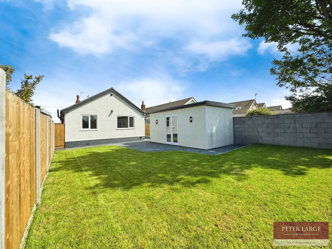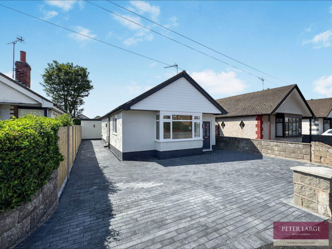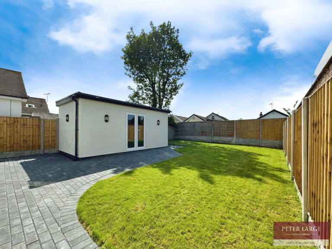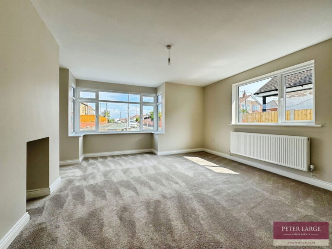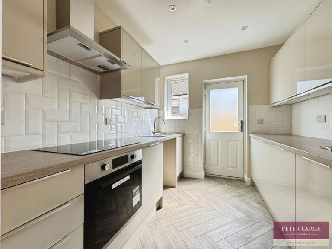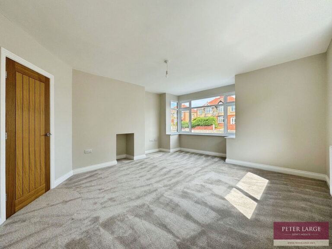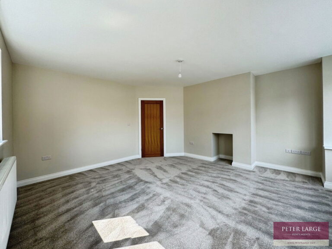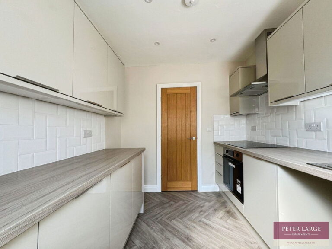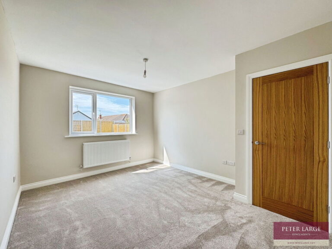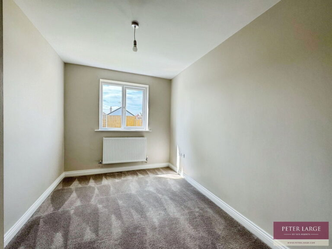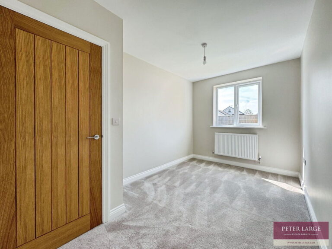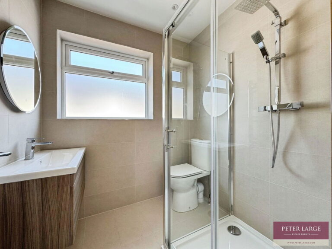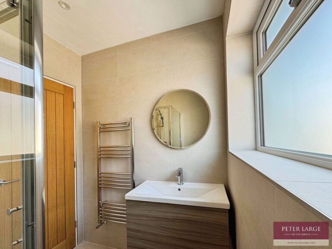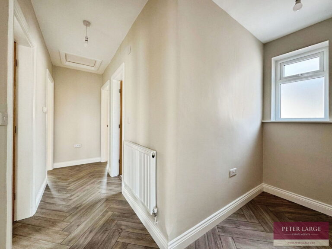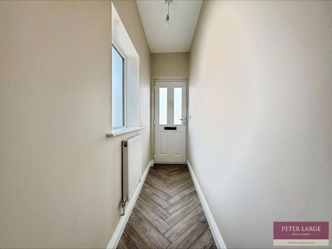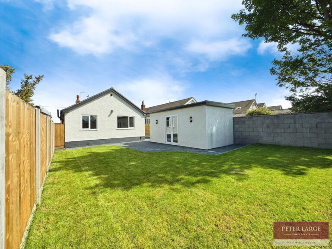£230,000
Dyserth Road, Rhyl, Denbighshire
Key features
- Fully refurbished
- Detached
- Two double bedrooms
- Block paved drive
- Modern kitchen
- Modern shower room
- Council Tax band- C
- EPC- C
- Freehold
- Instructed- 17/06/2025
- Fully refurbished
- Detached
- Two double bedrooms
- Block paved drive
- Modern kitchen
- Modern shower room
- Council Tax band- C
- EPC- C
- Freehold
- Instructed- 17/06/2025
Full property description
I am delighted to present this fully renovated contemporary detached bungalow for sale. This property, oozing with charm and character, offers a fantastic opportunity for a variety of buyers looking for a unique and beautifully presented home. The property boasts two bedrooms, with the master bedroom and second bedroom both designed to accommodate double beds. The heart of the home is undoubtedly the large naturally lit lounge, perfect for relaxing or entertaining guests and also benefits from a newly fitted modern kitchen and shower room. One of the standout features of this property is its landscaped garden, a sunny and serene space perfect for outdoor dining or simply enjoying the British summertime. An outbuilding provides additional storage or workspace which could be easily converted to a summer house. To the front of the property you have a newly fitted block paved drive providing ample off street parking.
COMPOSITE GLAZED DOOR
Into:
RECEPTION VESTIBULE
With pear grey herringbone vinyl flooring, radiator and uPVC double glazed frosted window to the side. Timber door into:
L-SHAPED RECEPTION HALL
With uPVC double glazed frosted window to the side, pearl grey herringbone vinyl flooring, radiator, built-in wall cupboard housing the electric consumer unit and electric meter. Access to roof space being part boarded, lagged and houses the combination boiler supplying the domestic hot water and radiators.
LOUNGE - 4.84m into bay x 4.62m max (15'10" x 15'1")
Having uPVC double glazed picture box bay window overlooking the front, further uPVC double glazed window overlooking the side, radiator and T.V aerial point.
KITCHEN
Having 'Howdens' Sandstone gloss units comprising wall cupboards, worktop surfaces with drawer and base cupboards beneath, range of integral 'Lamona' electrical items to include dishwasher, electric oven with four ring halogen hob over and extractor hood above. Single drainer stainless steel sink with mixer tap over, part tiled walls, pear grey herringbone vinyl flooring, space and plumbing for automatic washing machine, space for tall standing fridge/freezer, uPVC double glazed window to the side and composite glazed door giving access to the side of the property.
MASTER BEDROOM - 4.09m x 3.26m (13'5" x 10'8")
With uPVC double glazed window overlooking the rear garden, T.V aerial point and radiator.
BEDROOM TWO - 4.1m x 2.48m (13'5" x 8'1")
With uPVC double glazed window overlooking the rear, radiator and T.V aerial point.
SHOWER ROOM - 1.89m x 1.76m (6'2" x 5'9")
Having a three piece suite comprising large shower cubicle with mains shower over, low flush W.C, floating wash hand basin in vanity unit, bluetooth and LED mirror, fully tiled walls, inset spotlighting, tiled floor, extractor fan, vertical radiator incorporating towel rail and uPVC double glazed frosted window to the side.
OUTSIDE
Feature brick built paved driveway which continues to the front of the property and down the side to the rear garden, providing ample off street parking and is bounded by low brick walling. The gas meter is located down the side with outside tap. The sunny and secluded rear garden has the continuation of the feature brick built paving having a lawn area outside electric sockets and is bounded by concrete post and timber fencing. The former garage provides a great room for a variety of uses with uPVC double glazed french doors, power points, lights, water tap and separate electric consumer unit. The property and former garage has had new PVC cladding, guttering and soffits fitted.
DIRECTIONS
From the Rhyl Office proceed over the Grange Road bridge onto Grange Road and continue onto Dyserth Road. Just after before the turning into Cheltenham Avenue the property can be seen on the right hand side by way of a For Sale board.
SERVICES
Mains gas, electric and water are believed available or connected to the property. Water is via a water meter. All services and appliances not tested by the Selling Agent.
Interested in this property?
Try one of our useful calculators
Stamp duty calculator
Mortgage calculator
