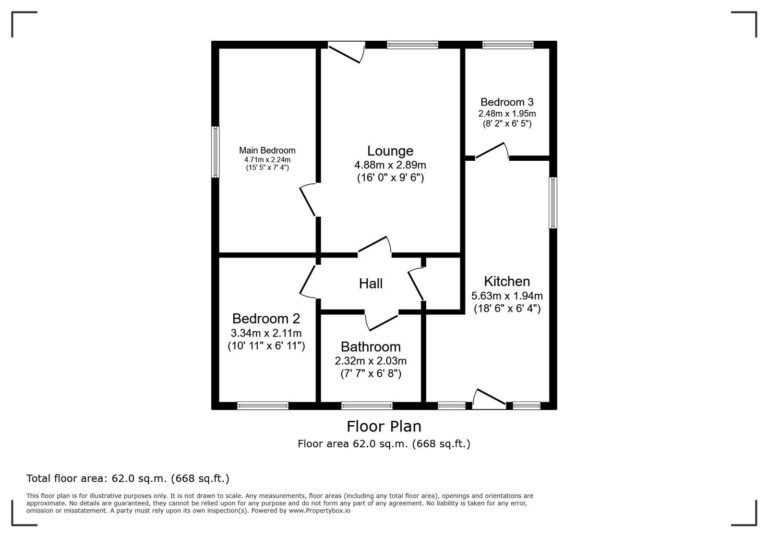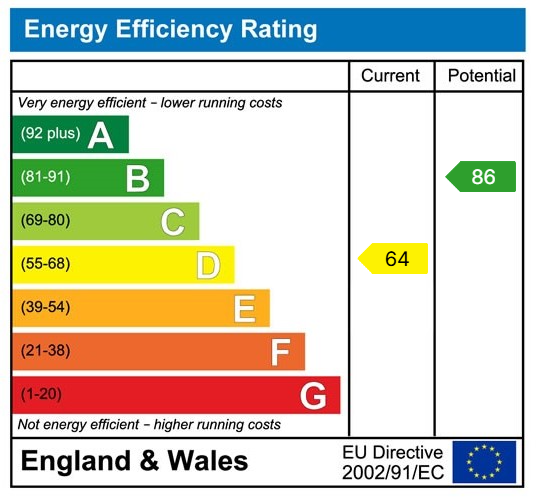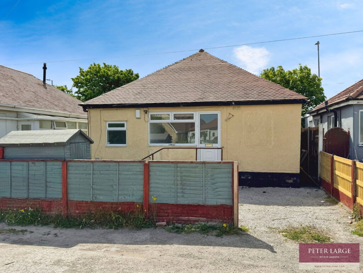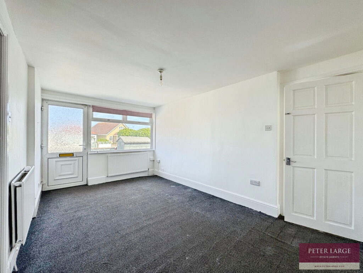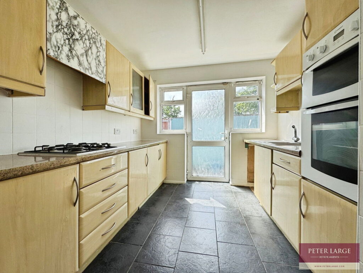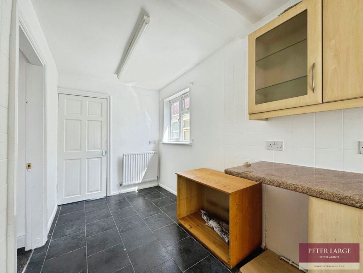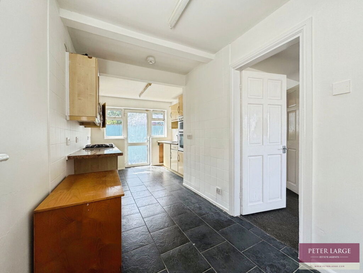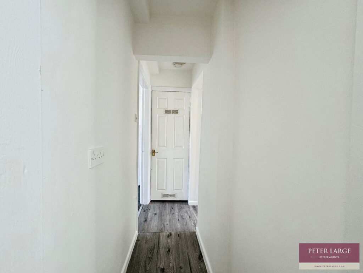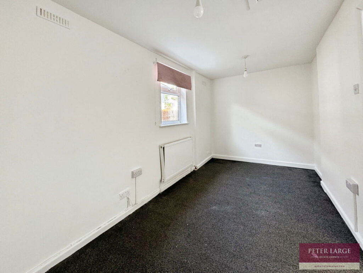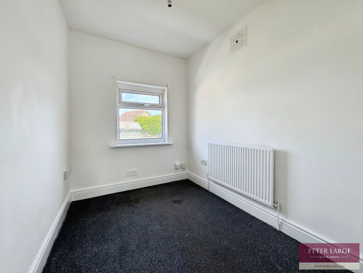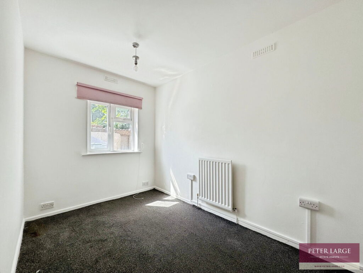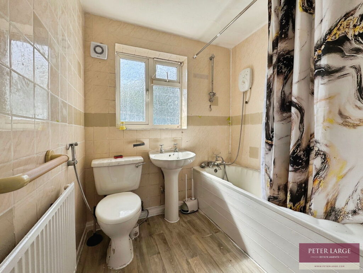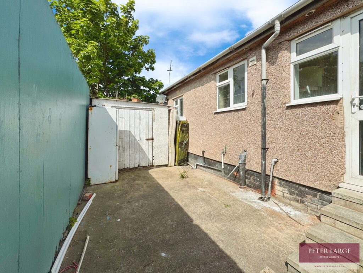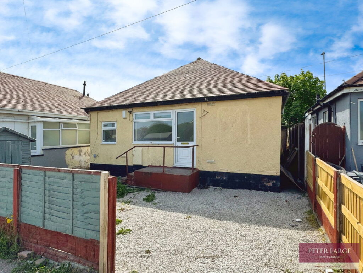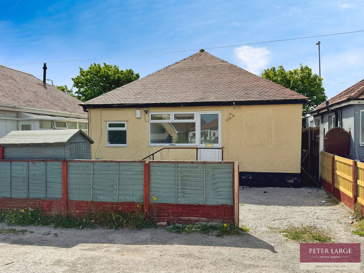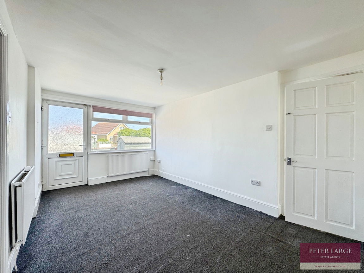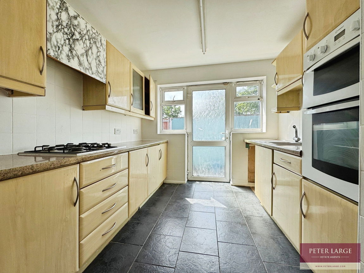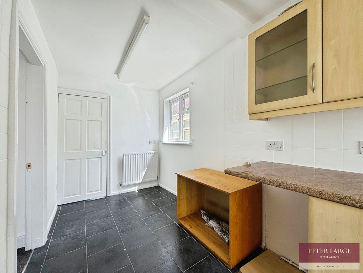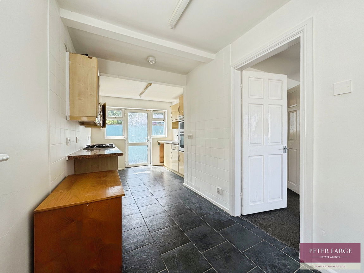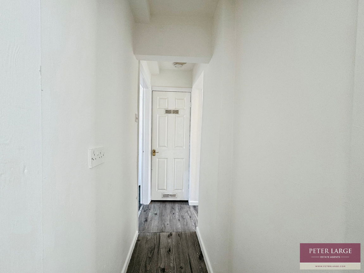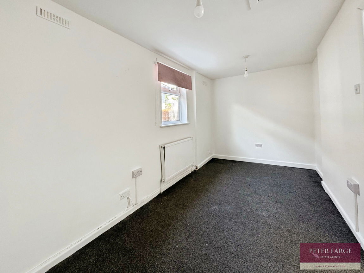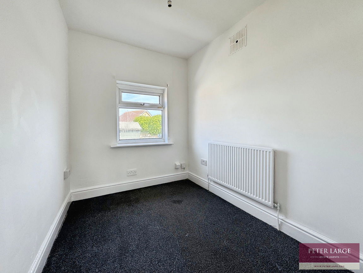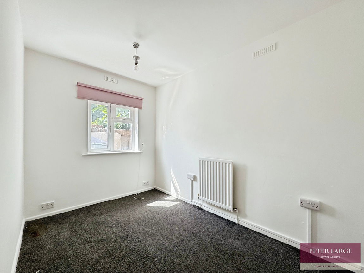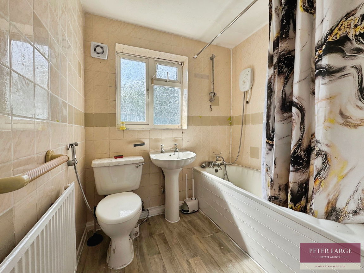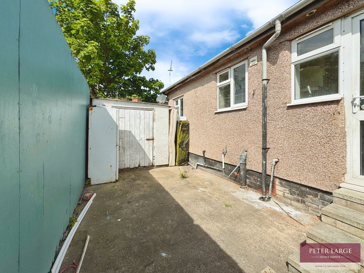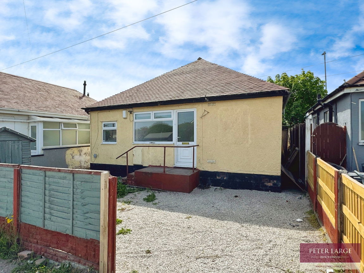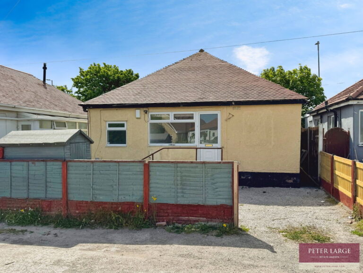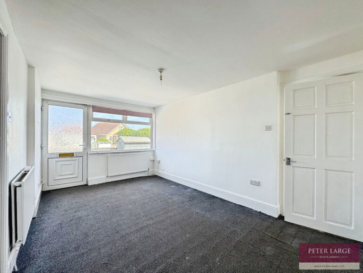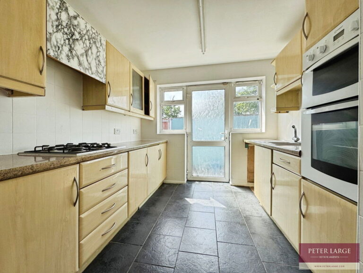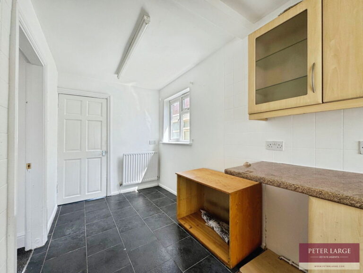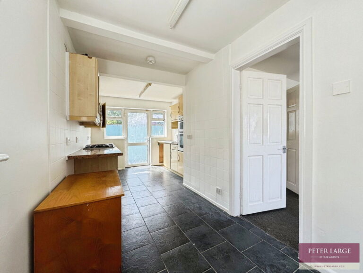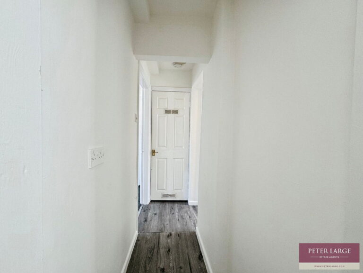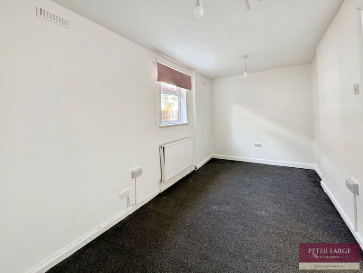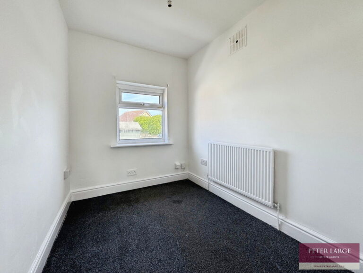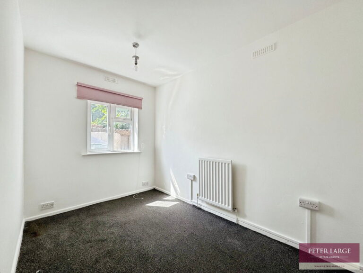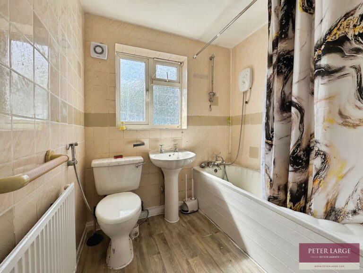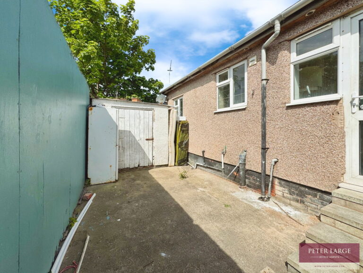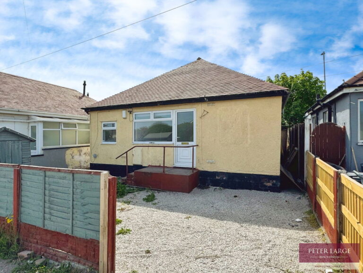£130,000
Clwyd Gardens, Kinmel Bay, Conwy
Key features
- Detached bungalow
- Three bedrooms
- Close to seafront
- Kitchen / diner
- Rear yard
- Driveway
- Freehold
- EPC - D
- Council tax - B
- Date instructed 23/05/2025
- Detached bungalow
- Three bedrooms
- Close to seafront
- Kitchen / diner
- Rear yard
- Driveway
- Freehold
- EPC - D
- Council tax - B
- Date instructed 23/05/2025
Full property description
DESCRIPTION
Presenting for sale is this detached bungalow with no forward chain making it ideal for a variety of buyers. The property comprises three bedrooms, reception room, bathroom and kitchen. With off street parking and enclosed rear yard. The property would benefit from further modernising making an ideal canvas to create a home tailored to your personal preferences. One of the primary attributes of this property is its location which is situated in the seaside resort town of Kinmel Bay within walking distance to the promenade, local shops and bus routes.
UPVC DOUBLE GLAZED FROSTED DOOR
Into:
LOUNGE - 4.88m x 2.89m (16'0" x 9'5")
Having uPVC double glazed window overlooking the front and two radiators.
MASTER BEDROOM - 4.71m x 2.24m (15'5" x 7'4")
Having double glazed window overlooking the side and radiator.
KITCHEN/ DINER - 5.63m x 1.94m (18'5" x 6'4")
Having a range of wall cupboards, worktop surfaces with drawer and base cupboards beneath, double drainer stainless steel sink with mixer tap over, space and plumbing for automatic washing machine, space for under counter fridge, eye level electric oven and separate grill, four ring gas hob with extractor hood above, part tiled walls, radiator, tiled floor, dual aspect uPVC double glazed windows to the side and rear and uPVC double glazed frosted door giving access onto the rear garden.
BEDROOM THREE - 2.48m x 1.95m (8'1" x 6'4")
Having uPVC double glazed window overlooking the front and radiator.
INNER HALL
With laminate floor and built-in cupboard housing the wall mounted 'Logic' combination boiler which supplies the domestic hot water and radiators.
BEDROOM TWO - 3.34m x 2.11m (10'11" x 6'11")
Having uPVC double glazed window overlooking the rear and radiator.
BATHROOM - 2.32m x 2.03m (7'7" x 6'7")
Having a three piece suite comprising low flush W.C, pedestal wash hand basin, bath with electric shower over and privacy curtain, built-in airing cupboard, radiator, fully tiled walls, vinyl floor and uPVC double glazed frosted window to the rear.
OUTSIDE
Gravel driveway providing off street parking. The front garden is also laid to gravel for ease of maintenance with timber constructed garden store and electric meter. Pedestrian gate which leads down the side of the property to the rear enclosed yard which is concreted for ease of maintenance with brick built store, outside tap, gas meter and timber gate giving access onto the road to the rear.
DIRECTIONS
From the Rhyl office towards Kinmel Bay, over the Foryd Road bridge onto Foryd Road, straight on at the traffic lights, before the railway bridge turn right into Woodside Avenue, just after the shops on the left turn left into Clwyd Gardens where the property can be seen on the left hand side by way of a For Sale Board.
SERVICES
Mains gas, electric and water are believed available or connected to the property. All services and appliances not tested by the Selling Agent.
Interested in this property?
Try one of our useful calculators
Stamp duty calculator
Mortgage calculator
