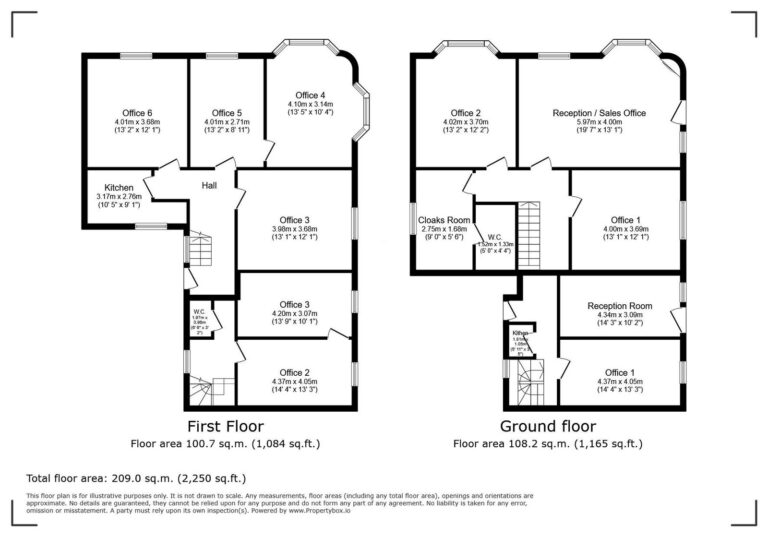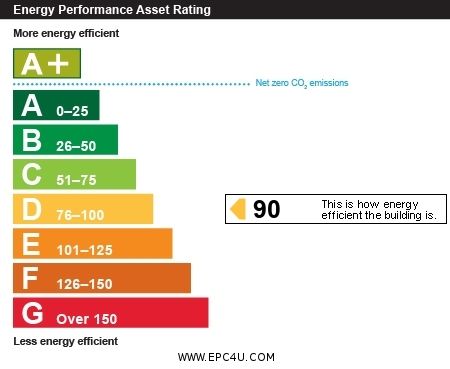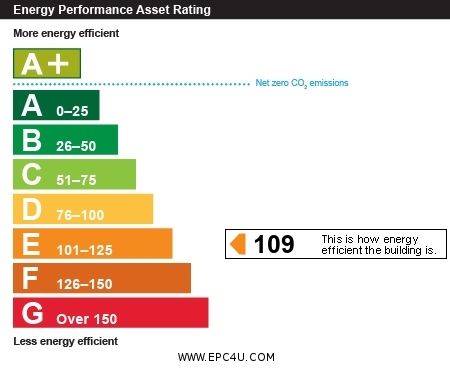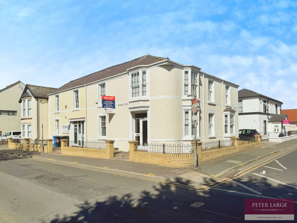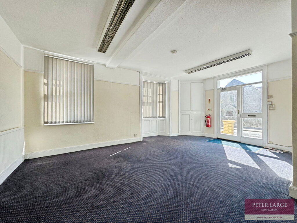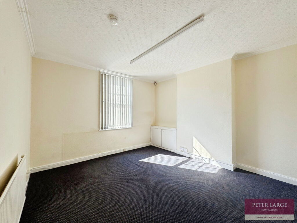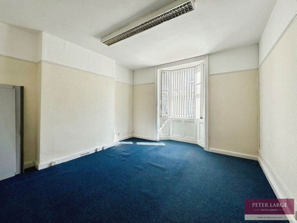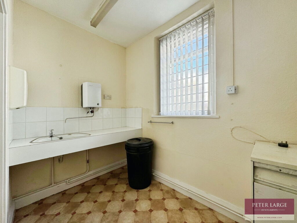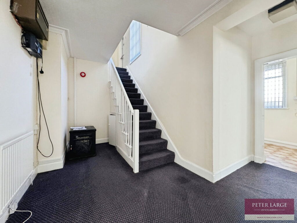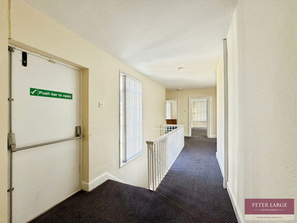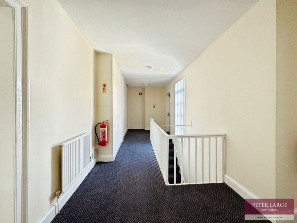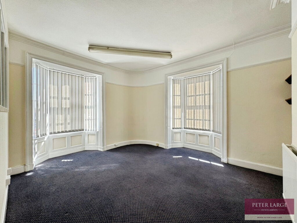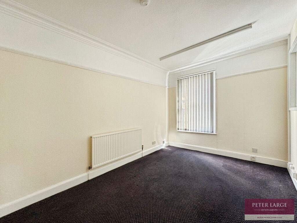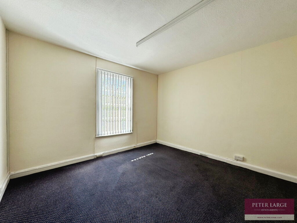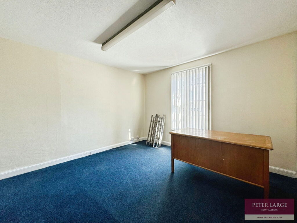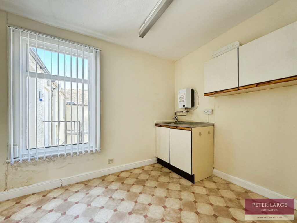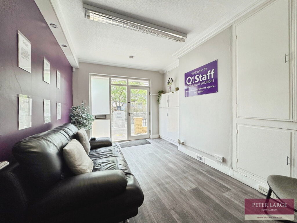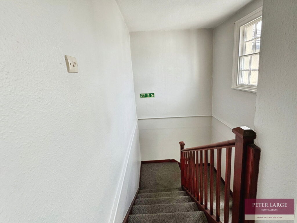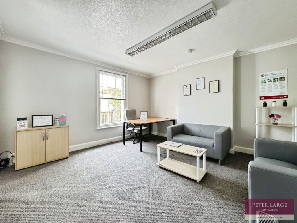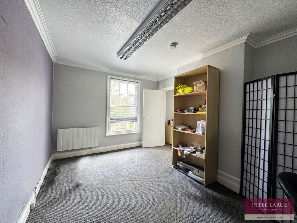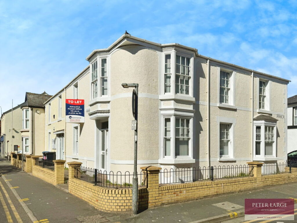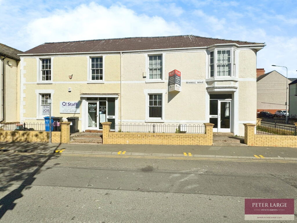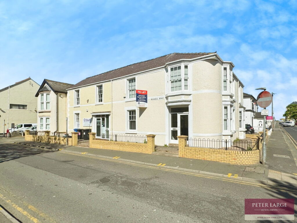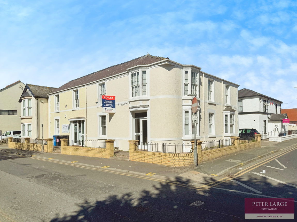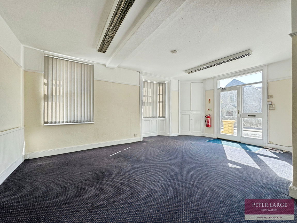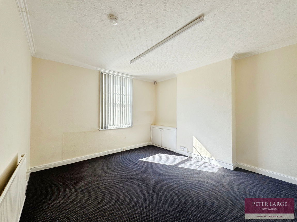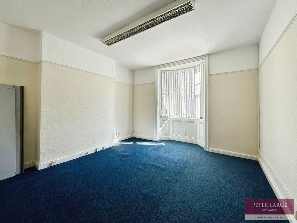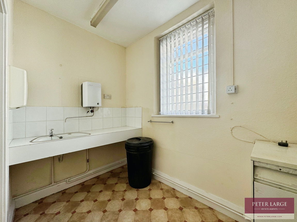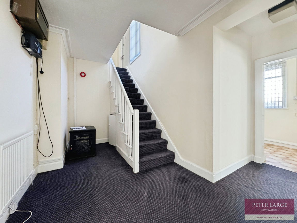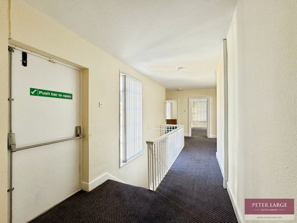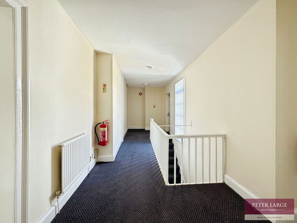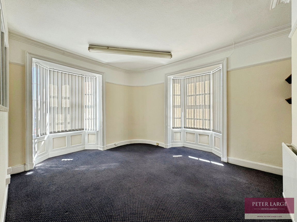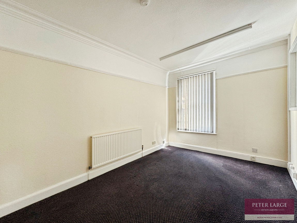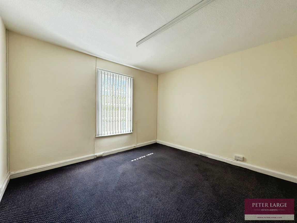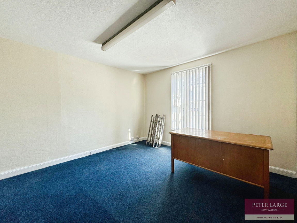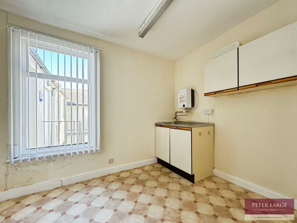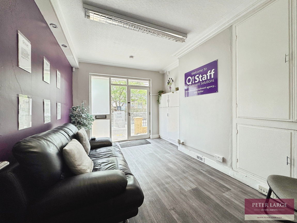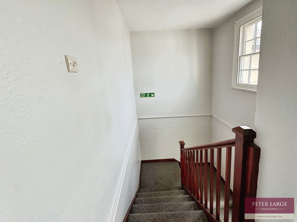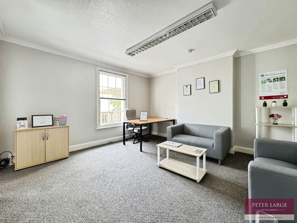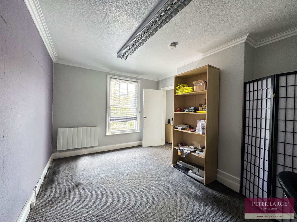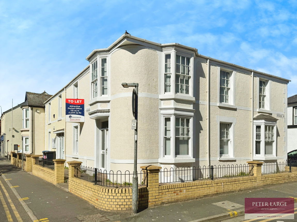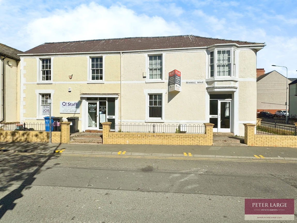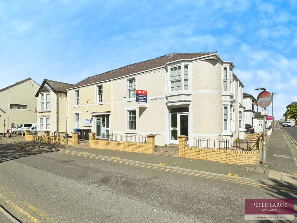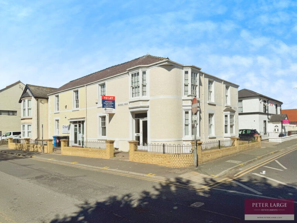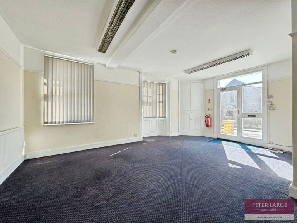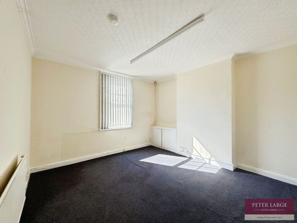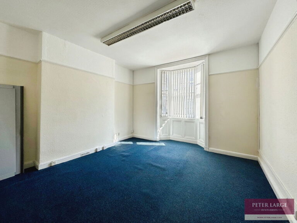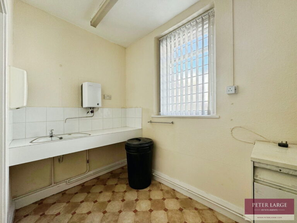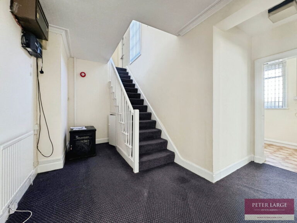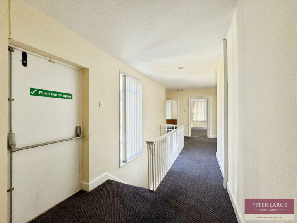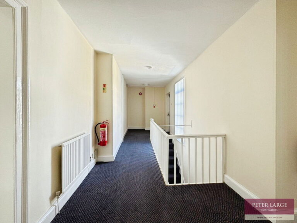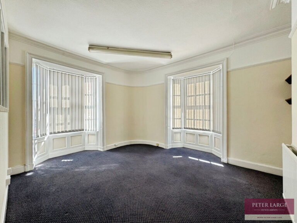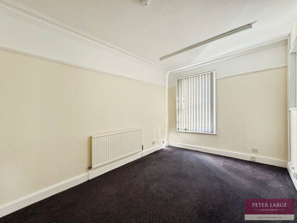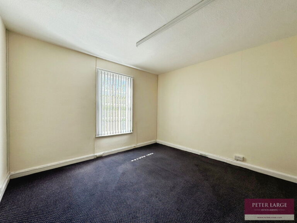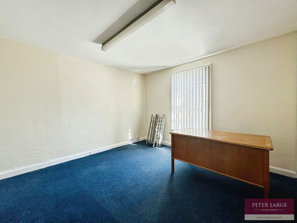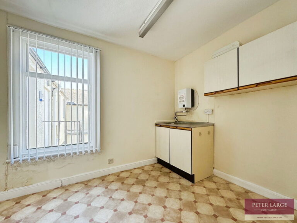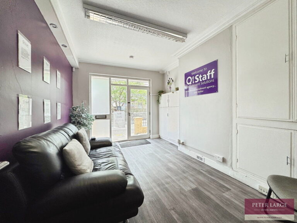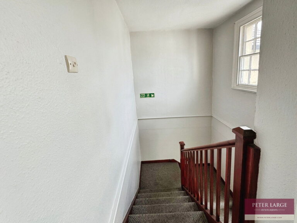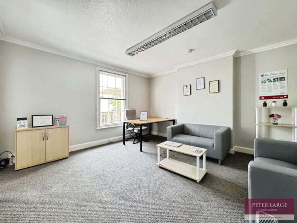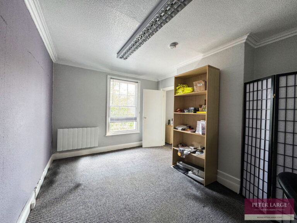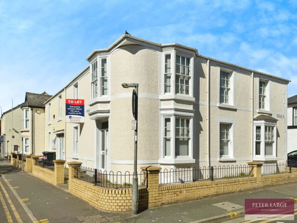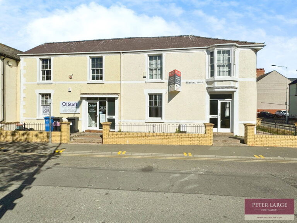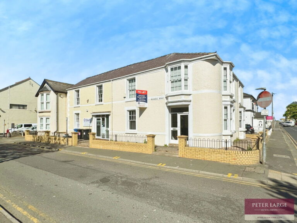£183,500
Russell Road, Rhyl, Denbighshire
Key features
- Two Investment units
- One vacant and available to rent
- Second unit occupied producing ready income
- Suite of office rooms throughout
- Toilet and kitchen facilities
- Parking to the rear
- Opportunity to buy 29/29A Freehold
- Prominent position
- EPC 29 Russell - D / 29A Russell -E
- Date instructed 17/05/2025 P/R 18/07/2025
- Two Investment units
- One vacant and available to rent
- Second unit occupied producing ready income
- Suite of office rooms throughout
- Toilet and kitchen facilities
- Parking to the rear
- Opportunity to buy 29/29A Freehold
- Prominent position
- EPC 29 Russell - D / 29A Russell -E
- Date instructed 17/05/2025 P/R 18/07/2025
Full property description
DESCRIPTION
29 RUSSELL ROAD OFFICE TO LET
GLAZED DOOR
RECEPTION AREA / OFFICE - 5.97m x 4m (19'7" x 13'1")
INNER HALL - 4.09m x 3.81m (13'5" x 12'6")
OFFICE ROOM ONE - 4m x 3.69m (13'1" x 12'1")
OFFICE ROOM TWO - 4.02m x 3.7m (13'2" x 12'1")
GROUND FLOOR CLOAKS / WASH ROOM - 2.75m x 1.68m (9'0" x 5'6")
TOILET OFF - 1.52m x 1.33m (4'11" x 4'4")
STAIRS FROM INNER HALL
OFFICE THREE - 3.98m x 3.68m (13'0" x 12'0")
OFFICE FOUR - 4.1m x 3.14m (13'5" x 10'3")
OFFICE FIVE - 4.01m x 2.71m (13'1" x 8'10")
OFFICE SIX - 4.01m x 3.68m (13'1" x 12'0")
KITCHEN - 3.17m x 2.76m (10'4" x 9'0")
29A RUSSELL ROAD OFFICE (Tenanted)
GLAZED DOOR
RECEPTION AREA - 4.34m x 3.09m (14'2" x 10'1")
INNER HALLWAY
OFFICE ONE - 4.37m x 4.05m (14'4" x 13'3")
KITCHEN - 1.81m x 1.05m (5'11" x 3'5")
TURNED STAIRCASE
LANDING
OFFICE TWO - 4.37m x 4.05m (14'4" x 13'3")
OFFICE THREE - 4.2m x 3.07m (13'9" x 10'0")
TOILET - 1.97m x 0.96m (6'5" x 3'1")
OUTSIDE
SERVICES
DIRECTIONS
Interested in this property?
Try one of our useful calculators
Stamp duty calculator
Mortgage calculator
