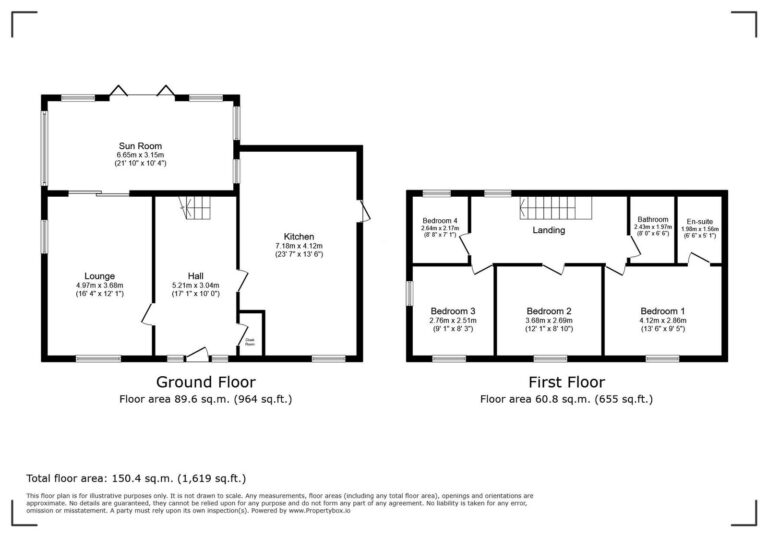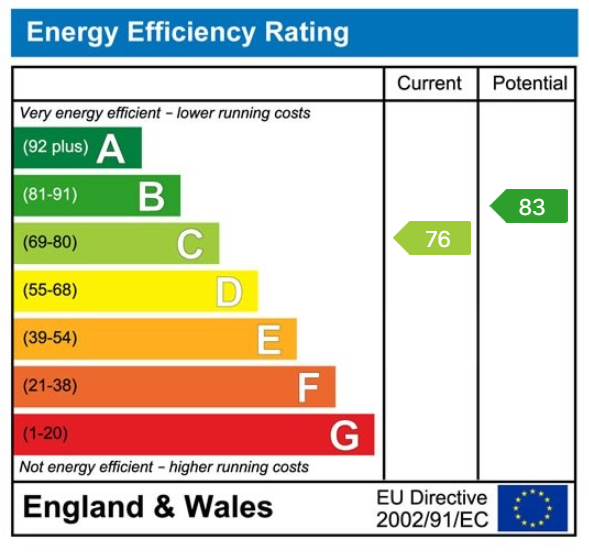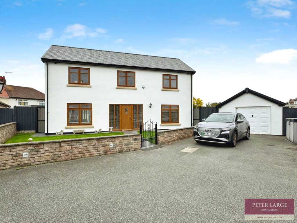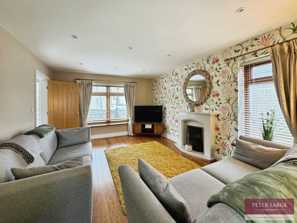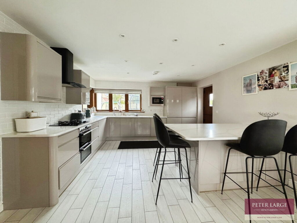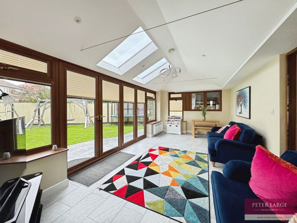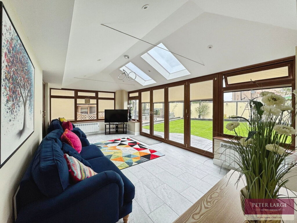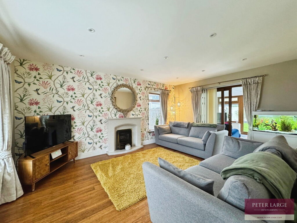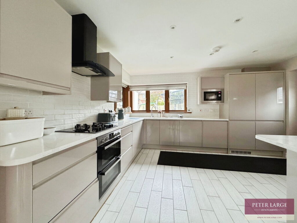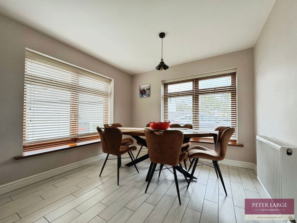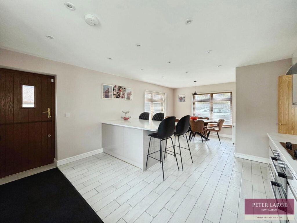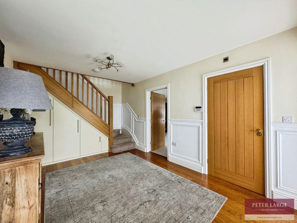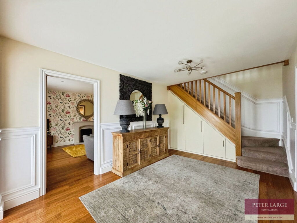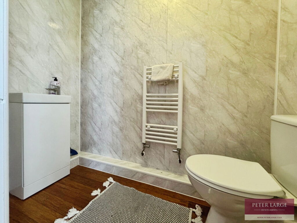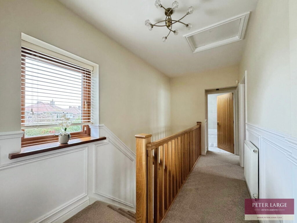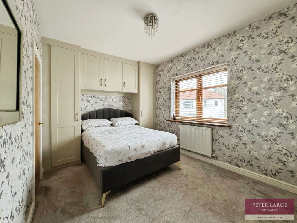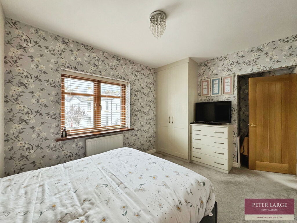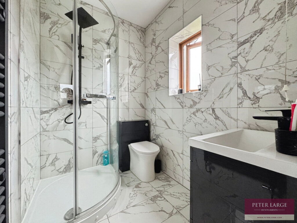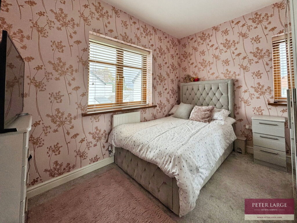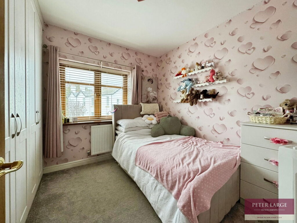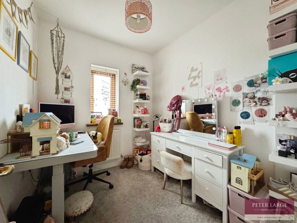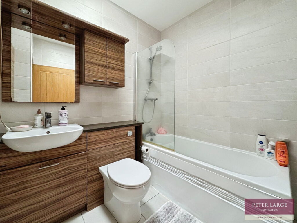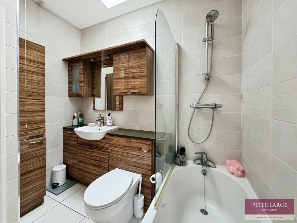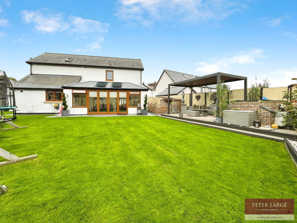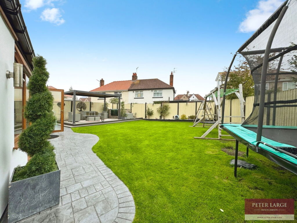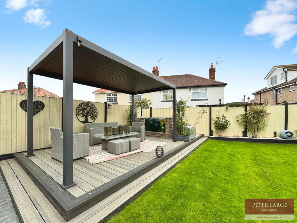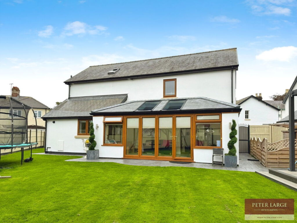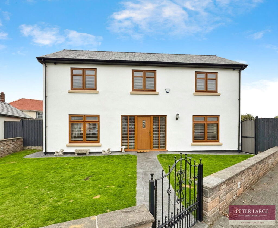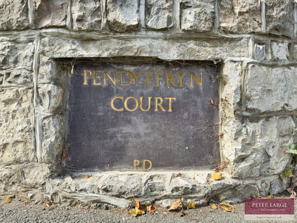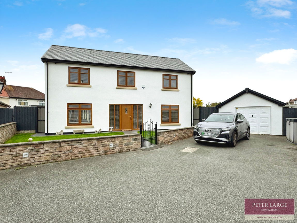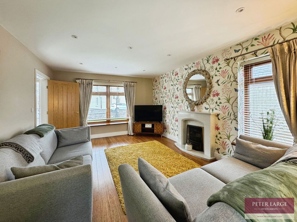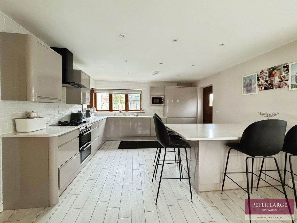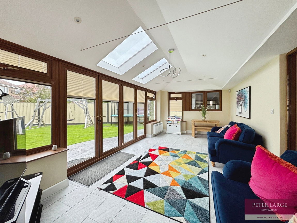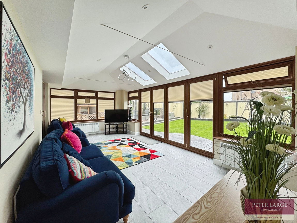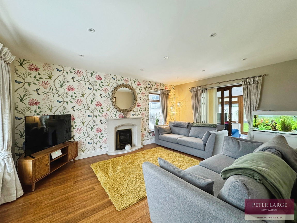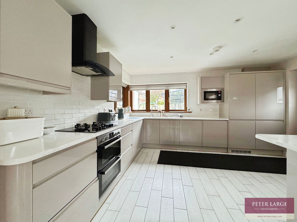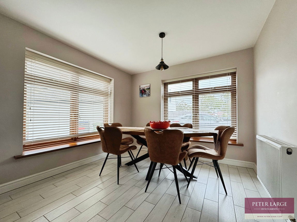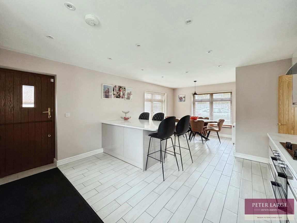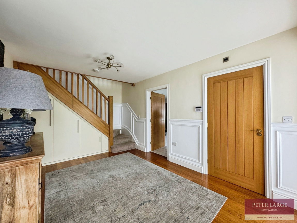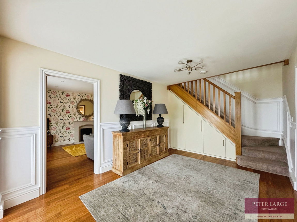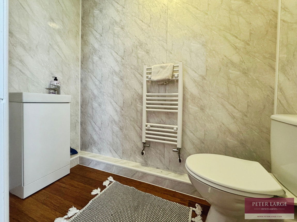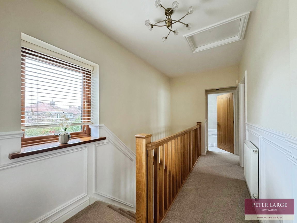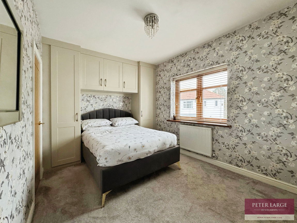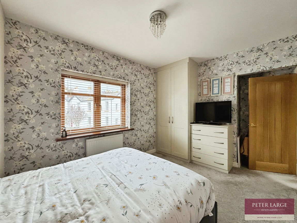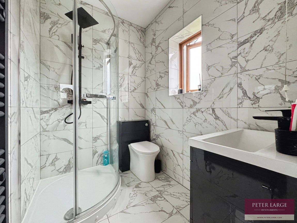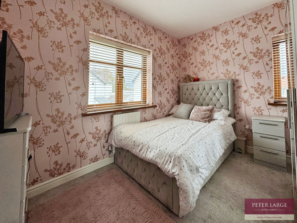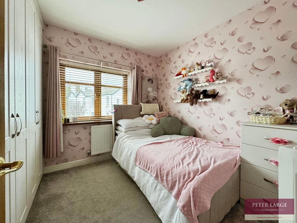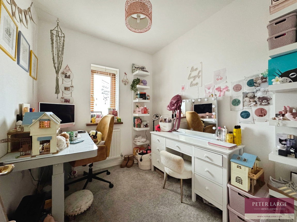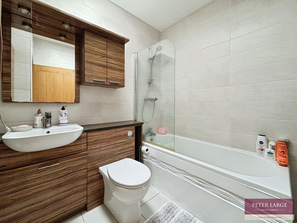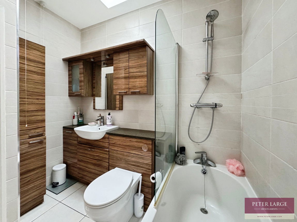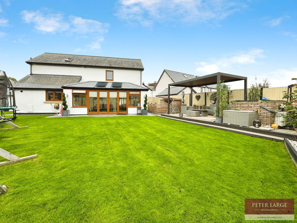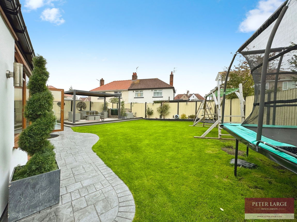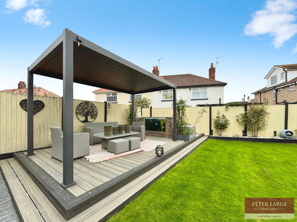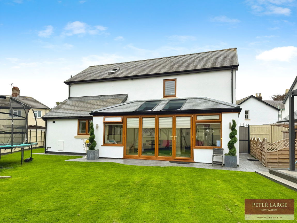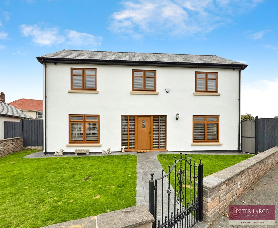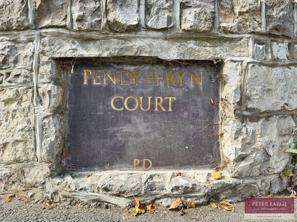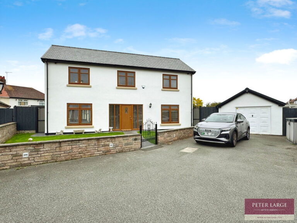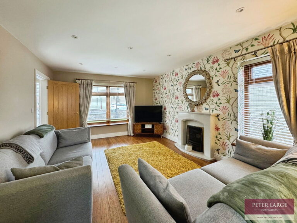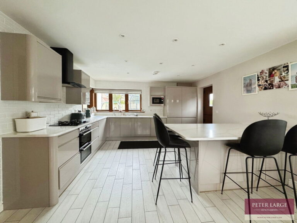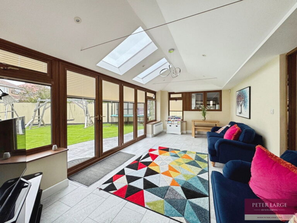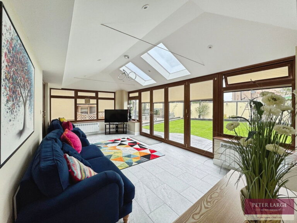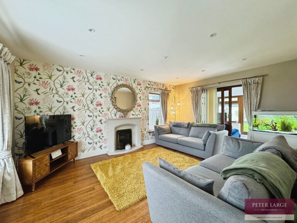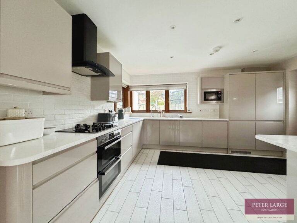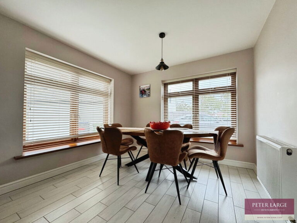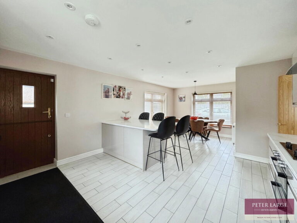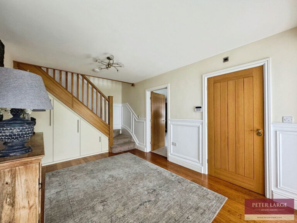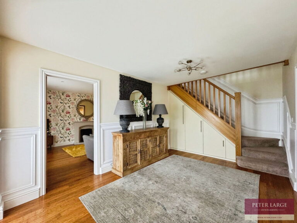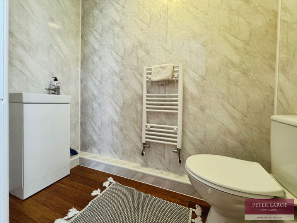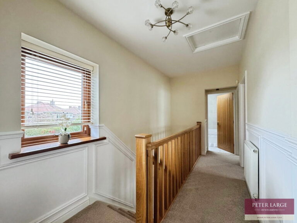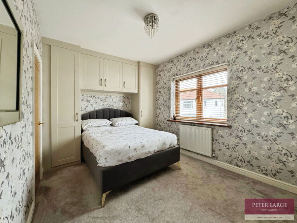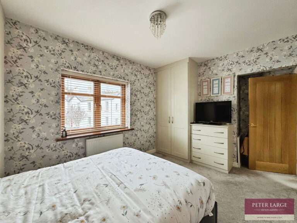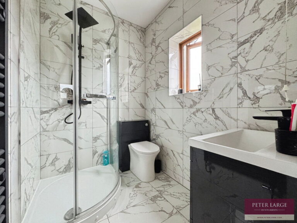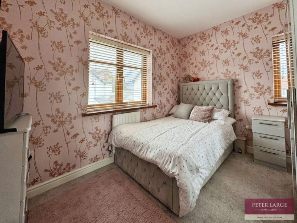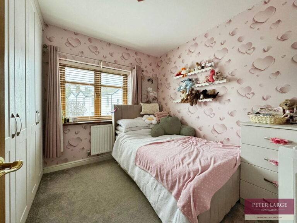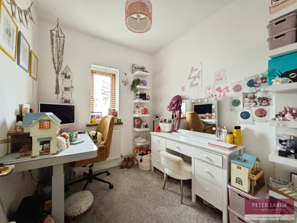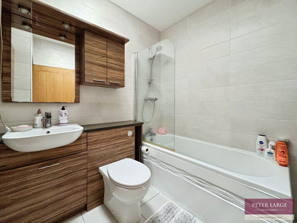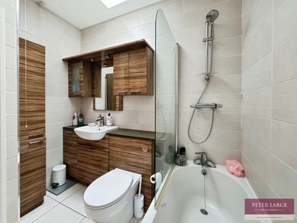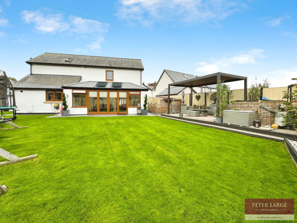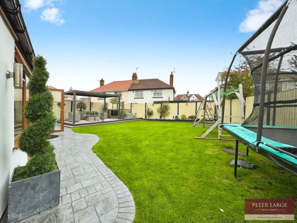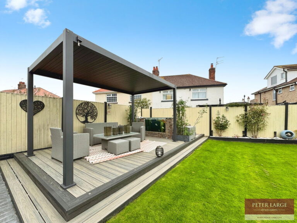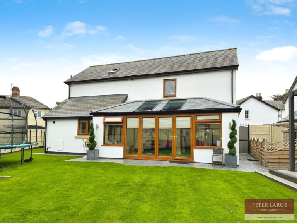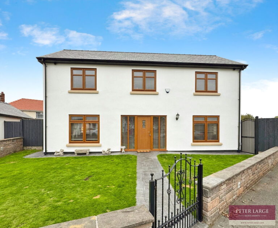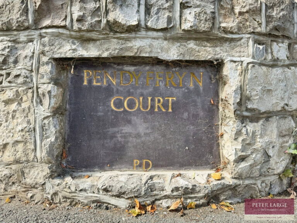£395,000
Pendyffryn Court, Pendyffryn Road, Rhyl, Denbighshire
Key features
- Immaculate family home in quiet courtyard location
- Four spacious bedrooms
- Generous reception room
- Large sunroom with garden views
- Good size rear gardens
- Detached single garage
- Ample off-street parking
- Close to schools and amenities
- EPC - C / Council tax - E / Freehold
- Date 09/10/2025
- Immaculate family home in quiet courtyard location
- Four spacious bedrooms
- Generous reception room
- Large sunroom with garden views
- Good size rear gardens
- Detached single garage
- Ample off-street parking
- Close to schools and amenities
- EPC - C / Council tax - E / Freehold
- Date 09/10/2025
Full property description
DESCRIPTION
Presenting an immaculate four-bedroom detached family home, ideally positioned within a peaceful courtyard, just off Pendyffryn Road. This impressive property offers spacious and contemporary accommodation throughout, blending functionality with quality finishes to create an exceptional modern living environment. The home welcomes you with a light reception hall, lounge having large sunroom off further extending the living space, perfectly designed to accommodate both formal entertaining and relaxed family gatherings. The well-appointed kitchen with dining room, ensures a seamless flow of space and an ideal ground floor cloaks facility. Upstairs are four well-proportioned bedrooms, master with en-suite facility and family bathroom. Externally, the property enjoys landscaped gardens to the rear, offering a private escape for outdoor enjoyment or alfresco dining. In addition the property offers ample off-street parking leading to a detached single garage that meets all storage and parking needs. Located with easy access to Rhyl's town centre, this family home benefits from proximity to excellent local amenities, and schools at all levels are within walking distance, making it ideal for family living.
FEATURE ENTRANCE DOOR: Into:
RECEPTION HALL: 17' 1" x 9' 11" (5.21m x 3.04m) With radiator, power points, woodblock floor and under stairs storage.
CLOAK ROOM OFF: 6' 10" x 3' 2" (2.09m x 0.99m) Having the continuation of the woodblock floor with low flush W.C, wash hand basin in vanity unit, towel rail incorporating radiator and panelled PVC walls.
LOUNGE: 16' 3" x 12' 0" (4.97m x 3.68m) Having the continuation of the woodblock floor with feature fireplace with fitted gas fire, radiator, power points, inset spotlights, dual aspect uPVC double glazed windows overlooking the front and side and uPVC double glazed patio doors giving access into:
LARGE SUNROOM: 6.65m x 3.15m (21'9" x 10'4") With tiled flooring, two electric wall heaters, inset spotlighting, uPVC double glazed windows surrounding and uPVC double glazed Bi-folding doors giving access onto the rear garden.
KITCHEN WITH DINING AREA: 23' 6" x 13' 6" (7.18m x 4.12m) Having a comprehensive range of high gloss fitted units to include wall cupboards, worktop surface with drawer and base cupboards beneath, one and a quarter bowl sink with mixer tap over, integrated dishwasher, integrated fridge/freezer, built-in microwave, fitted 'Zanussi' gas hob with electric oven beneath and extractor fan over. Power points, tiled floor, inset spotlights, radiator, large breakfast bar complimentary to the kitchen, dual aspect uPVC double glazed windows overlooking the front and side and uPVC double glazed window overlooking the rear garden. Barn style door gives access to the rear garden.
STAIRS: From the reception hall with uPVC double glazed window overlooking the rear garden leading to:
FIRST FLOOR ACCOMMODATION AND LANDING: With uPVC double glazed window overlooking the rear, access to roof space, power points and radiator.
BEDROOM ONE: 13' 6" x 9' 4" (4.12m x 2.86m) With built-in wardrobe, in bed alcove, further built-in double wardrobe with drawers to side, radiator, power points, uPVC double glazed window overlooking the front.
EN-SUITE: 6' 5" x 5' 1" (1.98m x 1.56m) Having a corner shower cubicle with power shower over, low flush W.C, wash hand basin in vanity unit, towel rail incorporating radiator, tiled walls, tiled floor and uPVC double glazed frosted window.
BEDROOM TWO: 9' 0" x 8' 2" to wardrobes (2.76m x 2.51m) With built-in four door wardrobe, matching drawer unit, power points, radiator and uPVC double glazed window overlooking the front.
BEDROOM THREE: 12' 0" max x 8' 9" (3.68m x 2.69m) With high gloss fitted wardrobes and centre knee whole dressing table, power points, radiator and dual aspect uPVC double glazed windows overlooking the side and front.
BEDROOM FOUR: 8' 7" x 7' 1" (2.64m x 2.17m) With radiator, power points and uPVC double glazed windows overlooking the side.
BATHROOM: 7' 11" max x 6' 5" (2.43m x 1.97m) Having a three piece suite comprising panelled bath with power shower over and privacy screen, wash hand basin and concealed cistern low flush W.C in vanity unit with matching wall cupboards with centre mirror over, Velux light, radiator incorporating towel rail, tiled floor and tiled walls and uPVC double glazed frosted window.
OUTSIDE: Entrance onto the courtyard giving access to driveway providing ample off street parking leading to a detached garage with up and over door. Pedestrian gate gives access to the front door and the front garden is mainly laid to lawn and bounded by low brick walling. Two timber gates either side of the property gives access onto the rear garden with personal door into garage, small lawn area and the garden continues to the landscaped rear garden which is beautifully maintained being laid to lawn, paved patio area to the sun room, metal gazebo with raised decked area and decorative aquarium currently housing a selection of fish. It enjoys a sunny good size outside space for family entertaining and is bounded by timber fencing.
DIRECTIONS: Proceed away from the Rhyl office over the Vale Road bridge onto Vale Road and continue onto Rhuddlan Road. Take the left turn just after the Shell garage the entrance to Pendyffryn Court is located on the left hand side and the property can be seen opposite by way of a For Sale board.
SERVICES: Mains gas, electric and water are believed available or connected to the property. Water is via a water meter, All services and appliances not tested by the Selling Agent.
Interested in this property?
Try one of our useful calculators
Stamp duty calculator
Mortgage calculator
