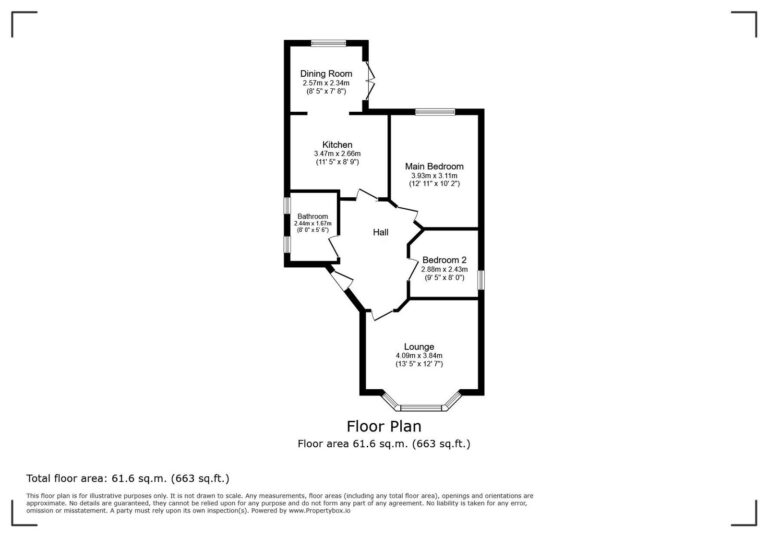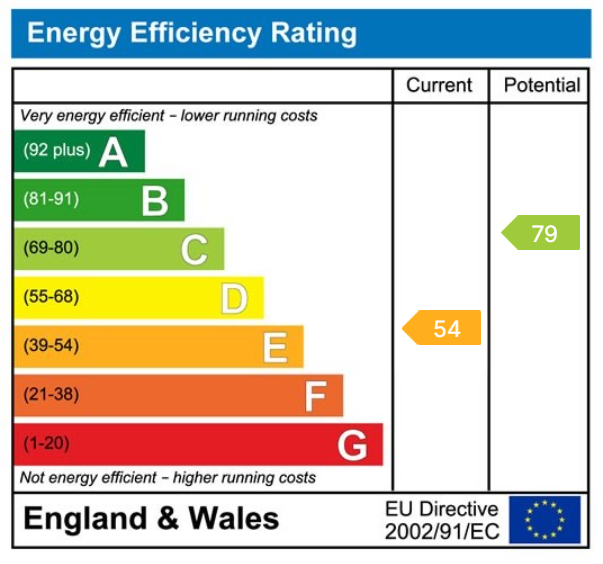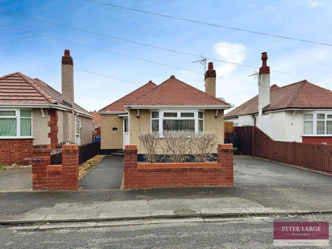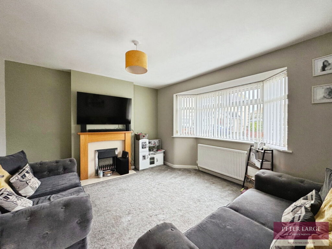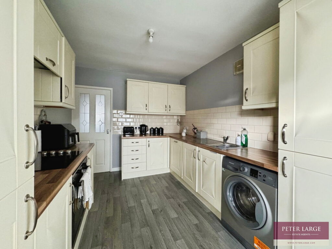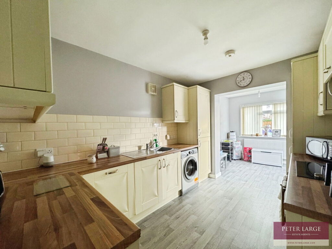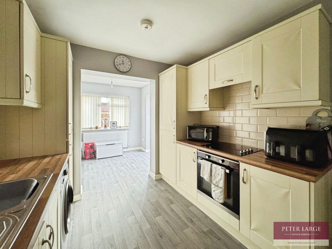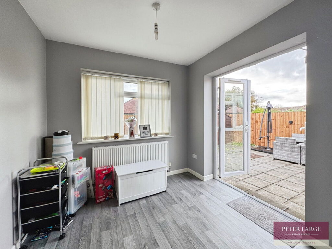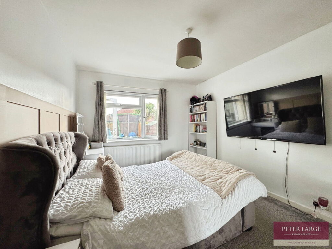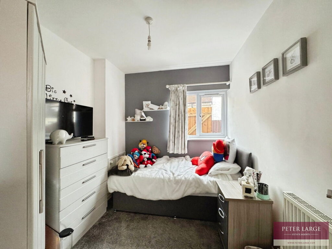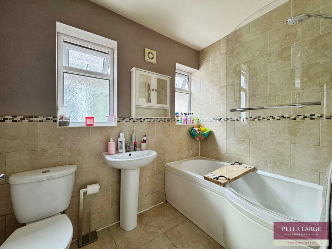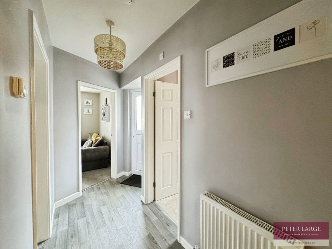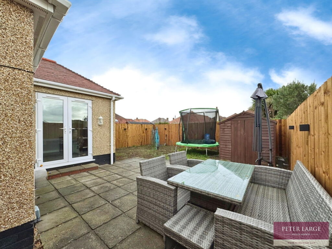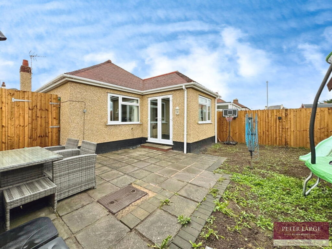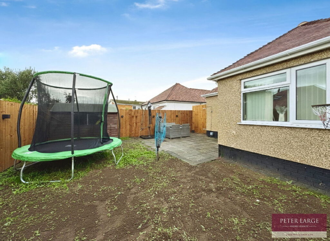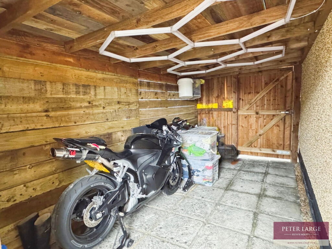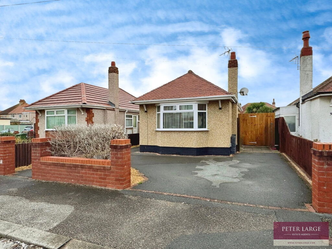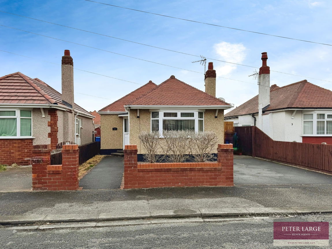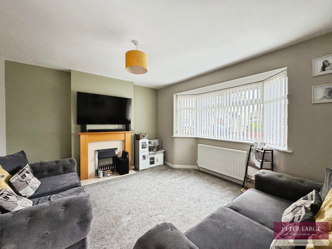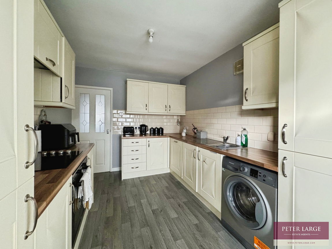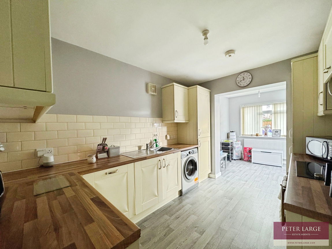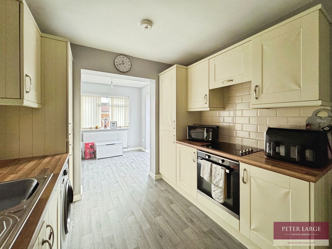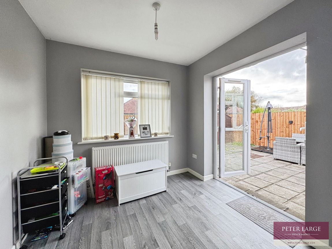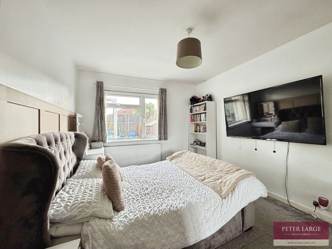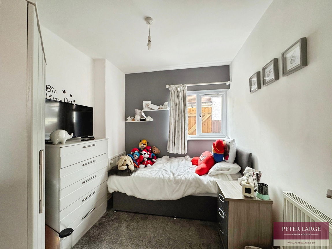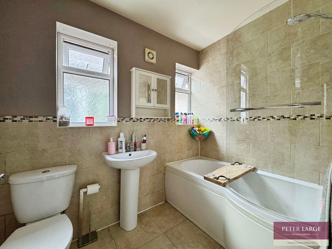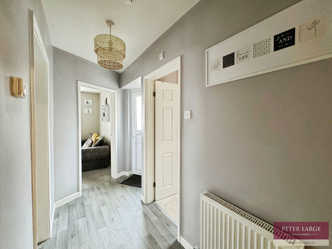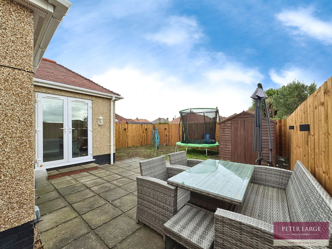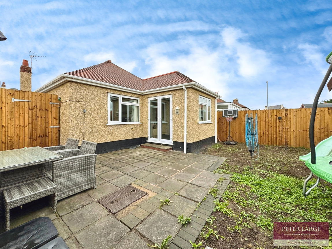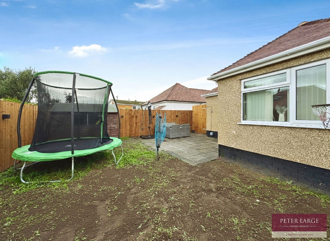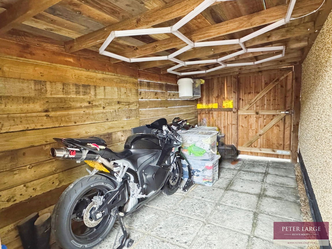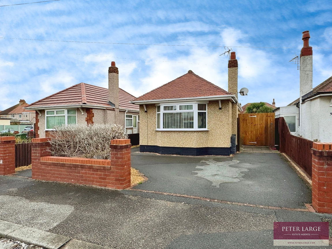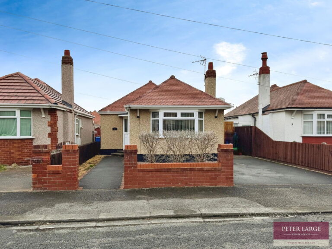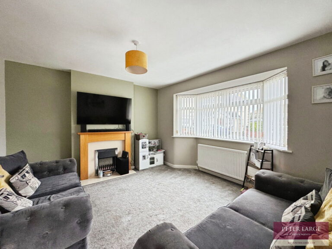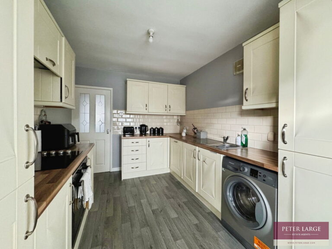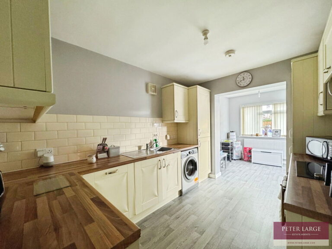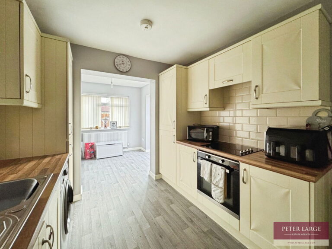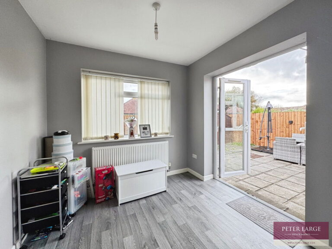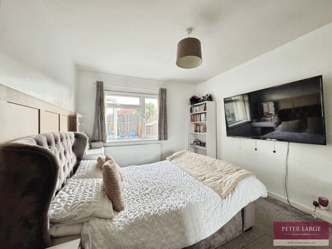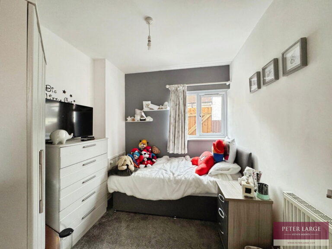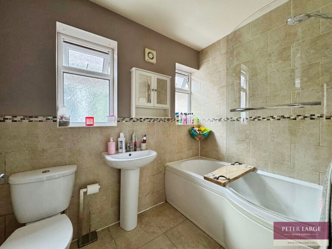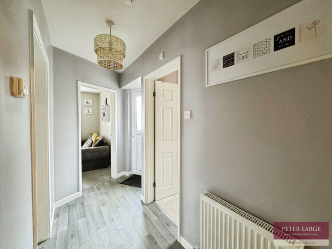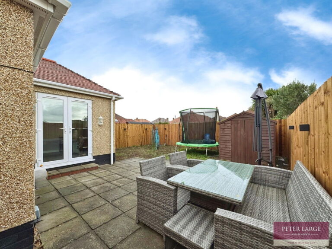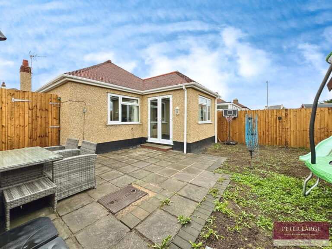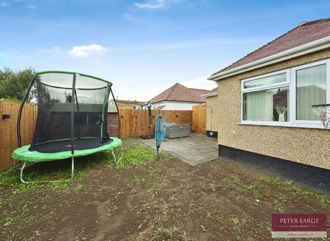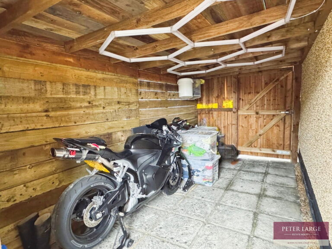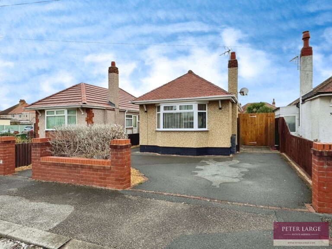£169,950
Trehearn Drive, Rhyl,
Key features
- Detached
- Two bedrooms
- Openplan kitchen/diner
- Off street parking
- Lean-to storage area
- Rear Garden
- Council Tax Band C
- Freehold
- EPC- C
- Instructed 20/10/2025
- Detached
- Two bedrooms
- Openplan kitchen/diner
- Off street parking
- Lean-to storage area
- Rear Garden
- Council Tax Band C
- Freehold
- EPC- C
- Instructed 20/10/2025
Full property description
Presenting this well-proportioned detached bungalow for sale, situated in a quiet cul-de-sac. This neutrally decorated property is an exceptional opportunity for those seeking single-level living combined with a practical and modern layout. The property comprises lounge with large bay window, two comfortable bedrooms, bathroom, open-plan kitchen/diner, rear garden with lean-to storage leading to the off street parking to the front. Making this property suitable for a wide range of buyers. This attractive bungalow benefits from being located in a cul-de-sac, ensuring peace and privacy away from main road traffic, which adds to the overall appeal of the property.
UPVC DOUBLE GLAZED ENTRANCE DOOR LEADS INTO:
ENTRANCE HALLWAY - 3.18m (max) x 1.18m (max) (10'5" x 3'10")
With vinyl flooring, powerpoints, double panelled radiator and access to loft space.
LOUNGE - 4.09m x 3.84m (into bay) (13'5" x 12'7")
Having a uPVC double glazed bay window overlooking the front of the property, double panelled radiator, powerpoints, inset electric fire with timber surround and granite back and hearth.
KITCHEN - 3.47m x 2.66m (11'4" x 8'8")
With a continuation of the vinyl flooring, radiator, full range of wall and base cabinets with a complimentary worktop surface over, tiled splashback, powerpoints, stainless steel sink and drainer with mixer tap over, space and plumbing for automatic washing machine, built-in electric oven with glass hob above and extractor fan over, integrated fridge and freezer and further tall standing cupboard containing the 'Ideal Atlantic' gas combination boiler supplying the domestic hot water and radiators. Open archway leads into dining area.
DINING AREA - 2.34m x 2.57m (7'8" x 8'5")
With a continuation of the vinyl flooring, uPVC double glazed window looking out to the rear, uPVC double glazed french doors leading out to the rear garden, powerpoints and radiator.
BEDROOM ONE - 3.93m x 3.11m (12'10" x 10'2")
Having a uPVC double glazed window overlooking the rear garden, single panelled radiator and powerpoints.
BEDROOM TWO - 2.88m x 2.43m (9'5" x 7'11")
With a uPVC double glazed window overlooking the side, powerpoints and radiator.
BATHROOM - 1.67m x 2.44m (5'5" x 8'0")
Having two uPVC double glazed frosted windows overlooking the side, ceramic tiled floor, part-tiled walls, "P" shaped bath with electric 'Mira' shower over, stainless steel radiator incorporating towel rail, pedestal wash hand basin and low flush WC.
OUTSIDE
A tarmac driveway provides off road parking with a decorative gravel area and tarmac pathway leading to the front door. The garden is bordered by low brick walling to the front and timber fencing to each side. Tall timber gate to the right of the property give access to an enclosed lean-to area ideal for storage and access into the rear garden. The rear garden has a large patio area ideal for outdoor entertaining, lawned area and good size timber store. The garden is bordered by recently installed tall timber fencing and enjoys a sunny and secluded aspect.
SERVICES
Mains gas, electric and a water meter are believed connected or available to the property. All services and appliances not tested by the Selling Agent.
DIRECTIONS
Proceed away from the Rhyl office onto Russell Road, turn right just after the fire station onto Lynton Walk, follow the road down and turn right into Trehearn Drive, follow the road round to the left where the property can be seen on the left hand side by way of a For Sale board.
Interested in this property?
Try one of our useful calculators
Stamp duty calculator
Mortgage calculator
