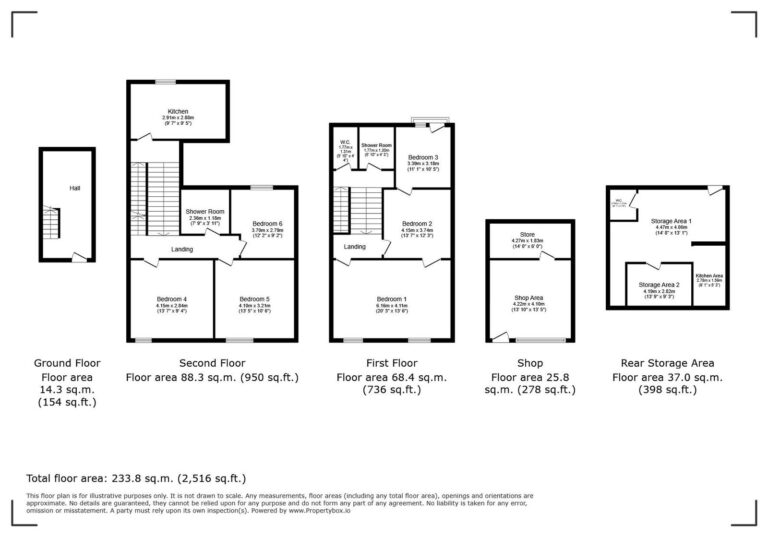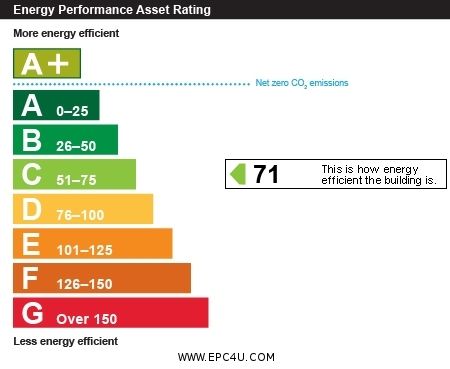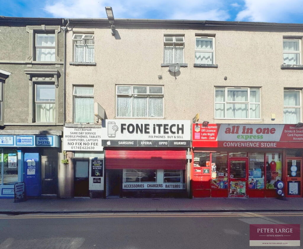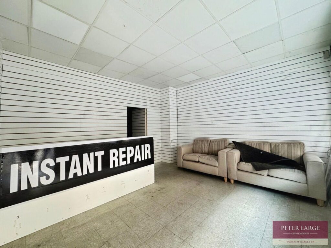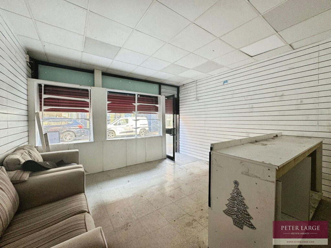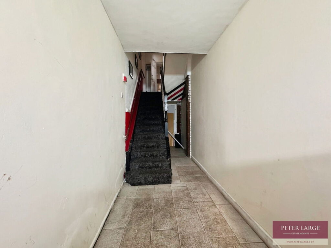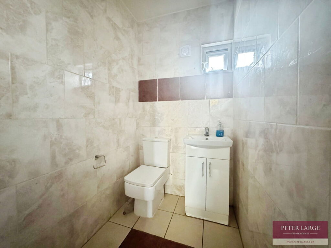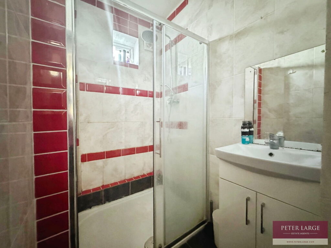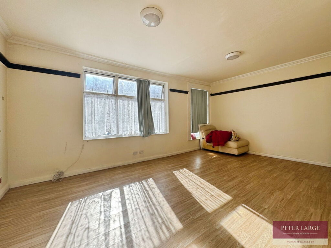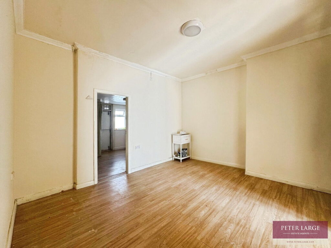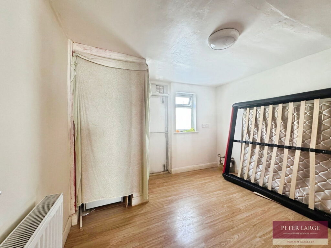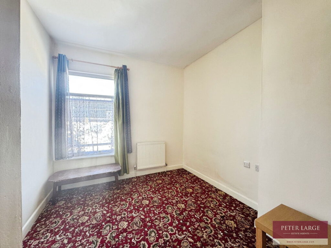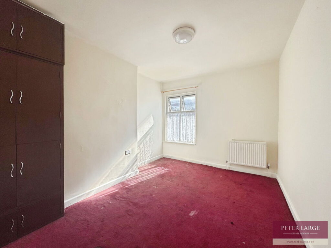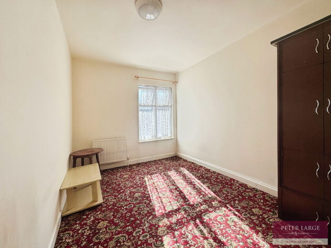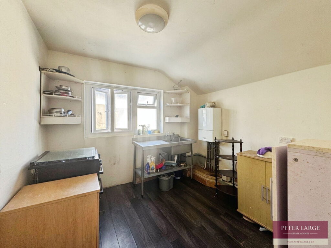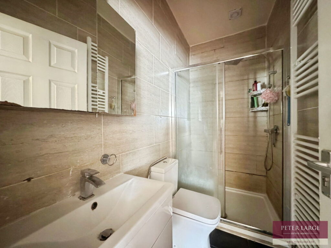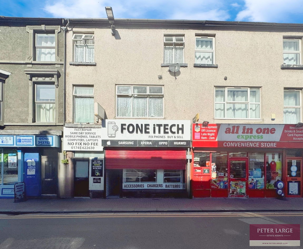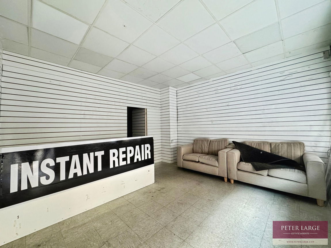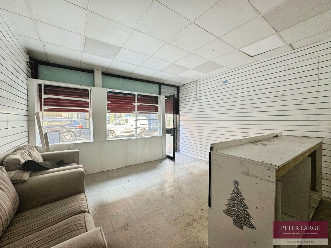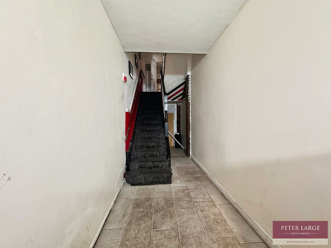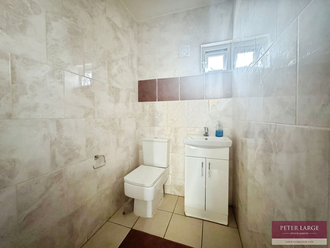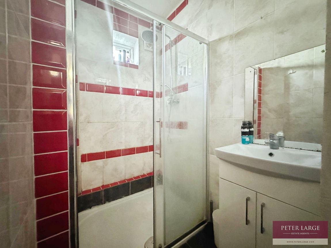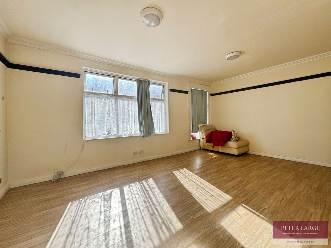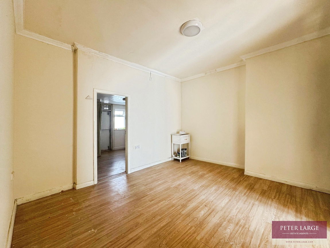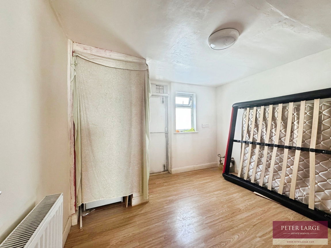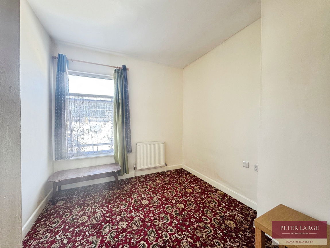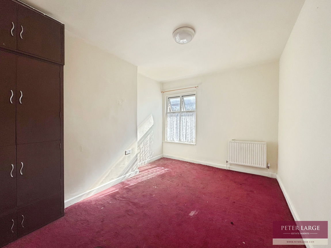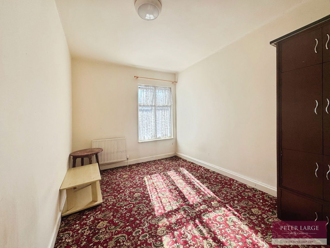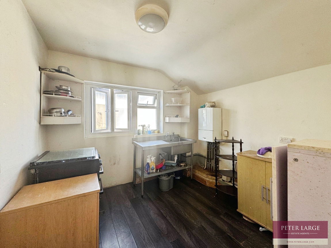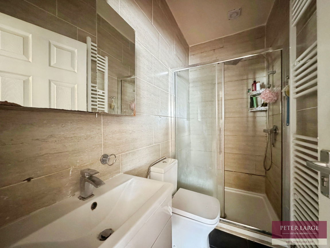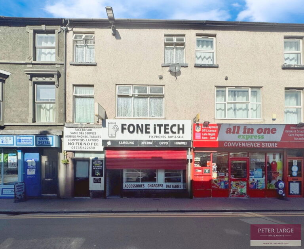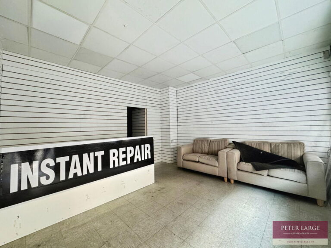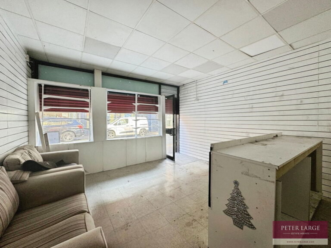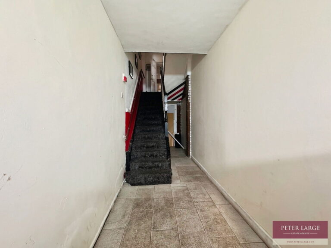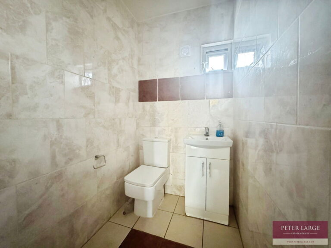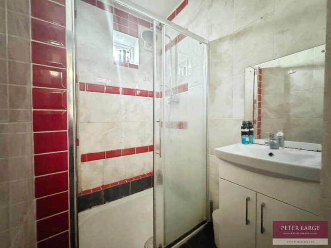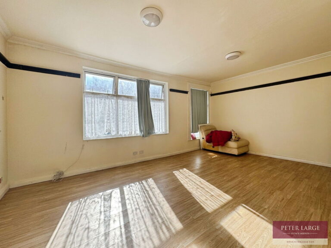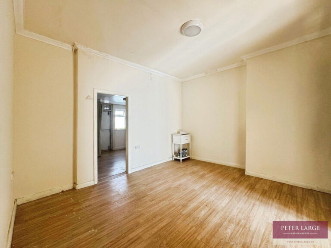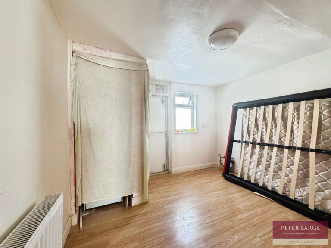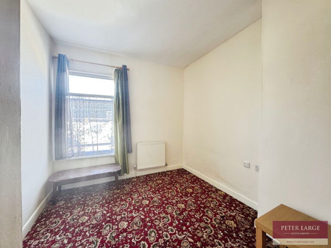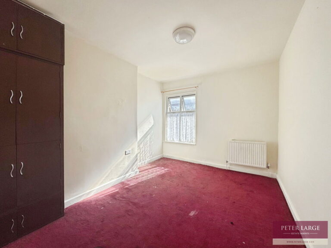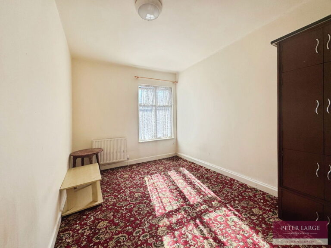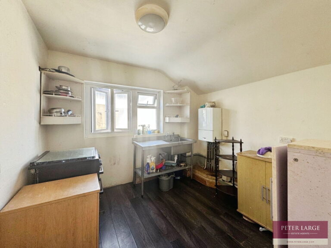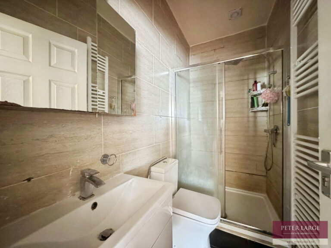£195,000 (Offers Over)
Wellington Road, Rhyl, Denbighshire
Key features
- Investment property
- Ideal location
- Shop with rear storage
- Six bedrooms above
- Flexible layout to suit
- Two bathrooms
- Staff kitchen
- EPC - C
- Freehold
- Date 23/09/2025
- Investment property
- Ideal location
- Shop with rear storage
- Six bedrooms above
- Flexible layout to suit
- Two bathrooms
- Staff kitchen
- EPC - C
- Freehold
- Date 23/09/2025
Full property description
DESCRIPTION
METAL SHUTTER
SHOP - 4.22m x 4.1m (13'10" x 13'5")
REAR STORAGE AREA - 4.27m x 1.83m (14'0" x 6'0")
TIMBER DOOR TO THE FRONT OF THE PREMISES
ENTRANCE HALL
LANDING
TOILET - 1.77m x 1.31m (5'9" x 4'3")
SEPARATE SHOWER ROOM - 1.77m x 1.3m (5'9" x 4'3")
FURTHER STAIRS
BEDROOM ONE - 6.16m x 4.11m (20'2" x 13'5")
BEDROOM TWO - 4.15m x 3.74m (13'7" x 12'3")
BEDROOM THREE - 3.39m x 3.18m (11'1" x 10'5")
FURTHER STAIRS
KITCHEN - 2.91m x 2.88m (9'6" x 9'5")
FURTHER STAIRS
BEDROOM FOUR - 4.15m x 2.84m (13'7" x 9'3")
BEDROOM FIVE - 4.1m x 3.21m (13'5" x 10'6")
BEDROOM SIX - 3.7m x 2.79m (12'1" x 9'1")
SHOWER ROOM - 2.36m x 1.18m (7'8" x 3'10")
OUTSIDE
IRON GATE AND TIMBER DOOR
REAR STORAGE AREA ONE (accessed from side entry) - 4.47m x 4m (14'7" x 13'1")
KITCHEN AREA - 2.78m x 1.59m (9'1" x 5'2")
STORAGE AREA TWO - 4.19m x 2.82m (13'8" x 9'3")
TOILET OFF - 2.76m x 1.21m (9'0" x 3'11")
SERVICES:
DIRECTIONS
Interested in this property?
Try one of our useful calculators
Stamp duty calculator
Mortgage calculator
