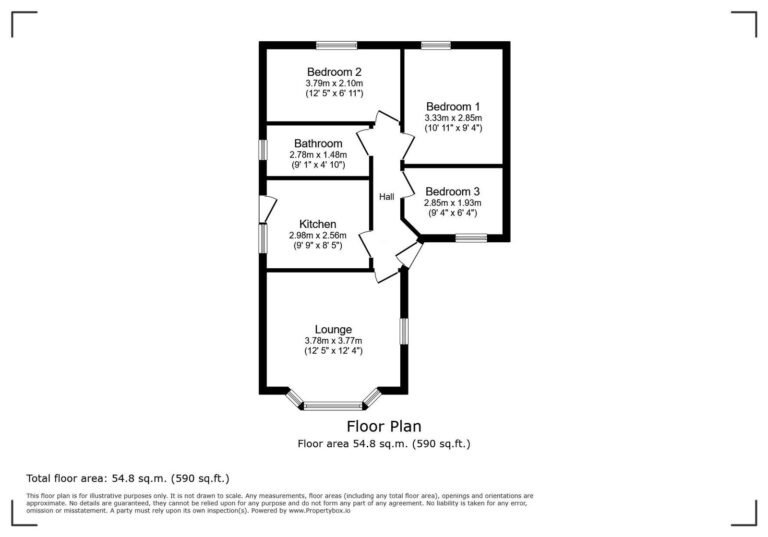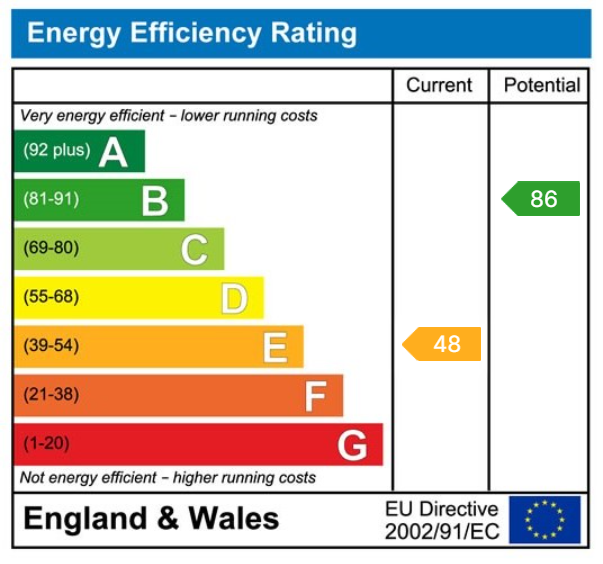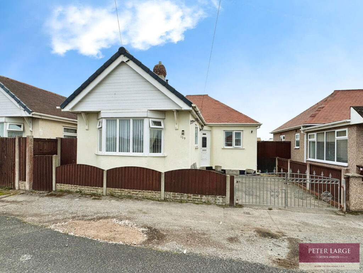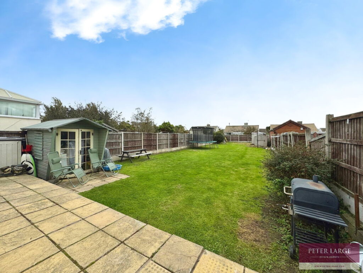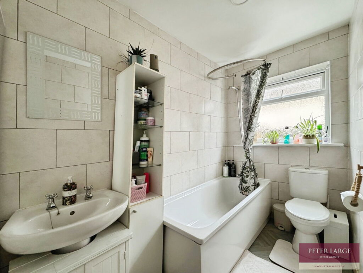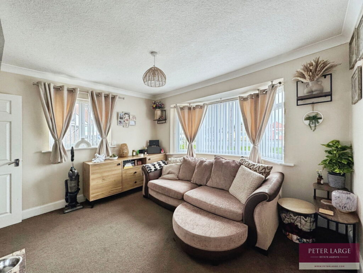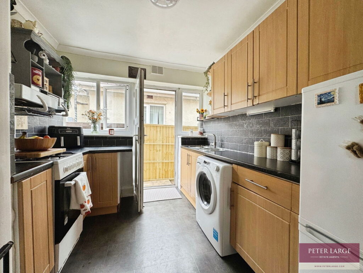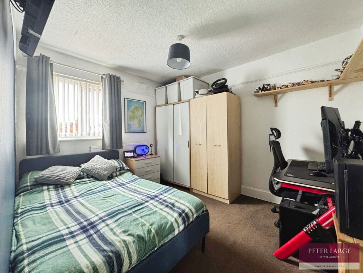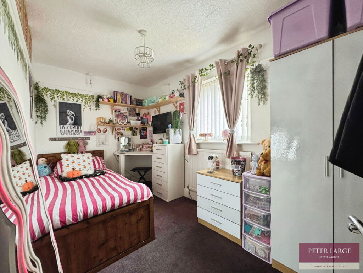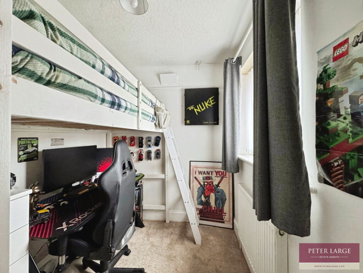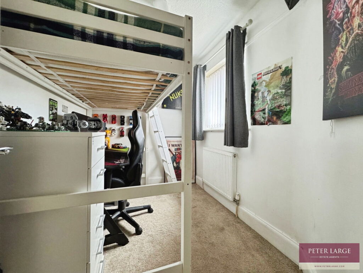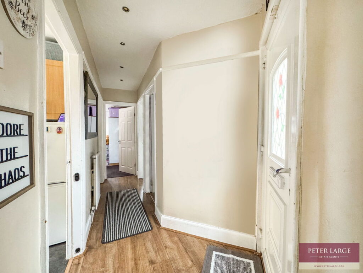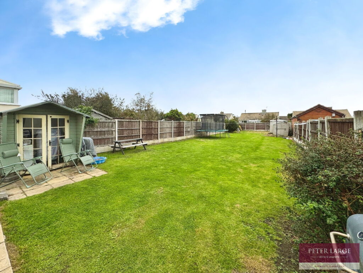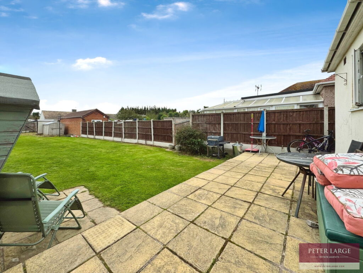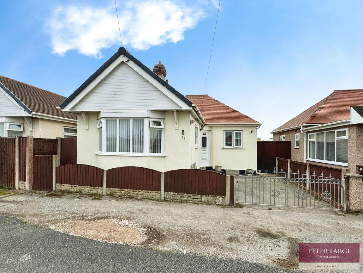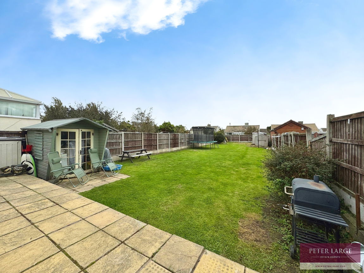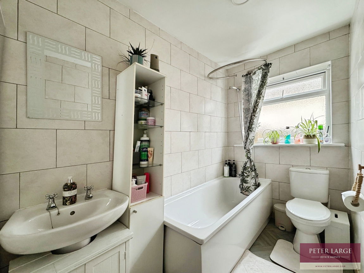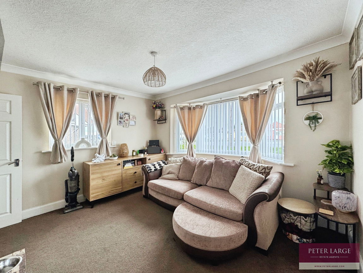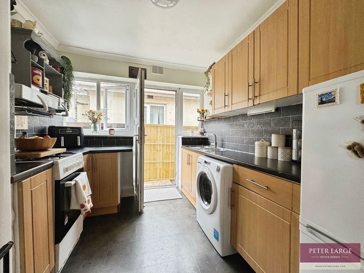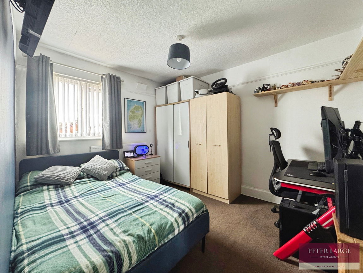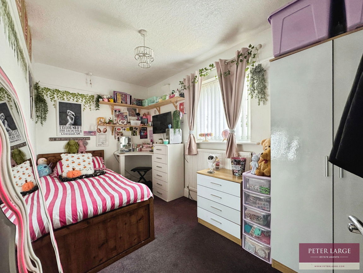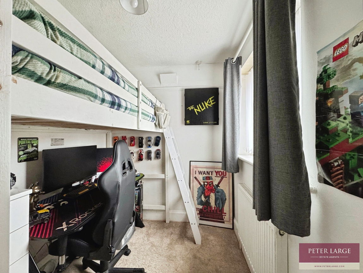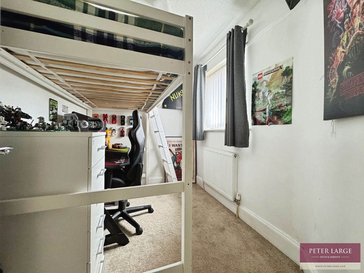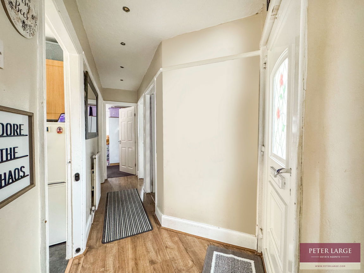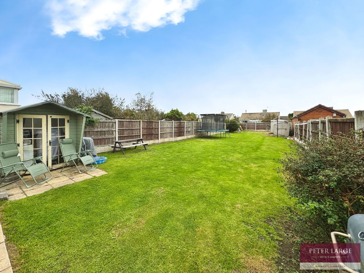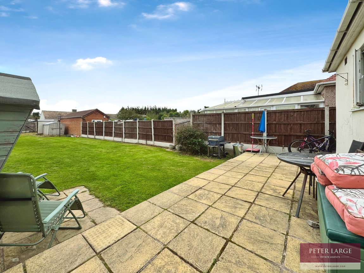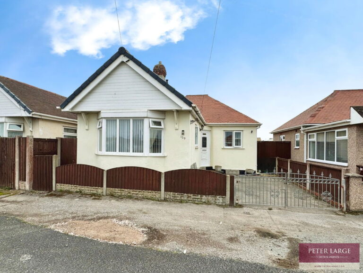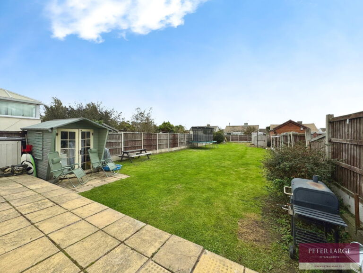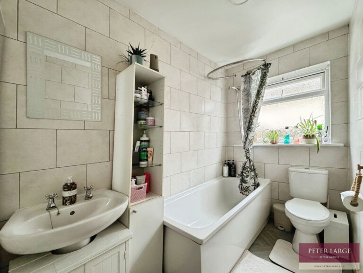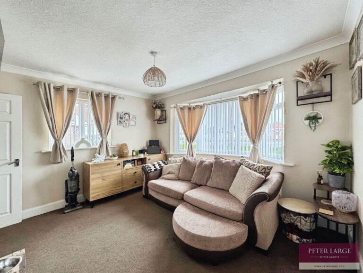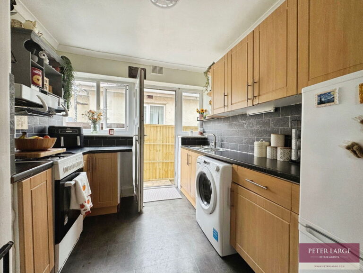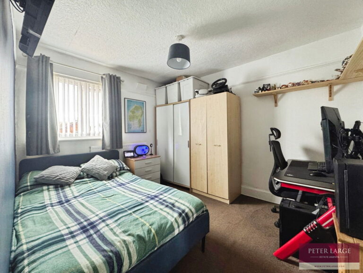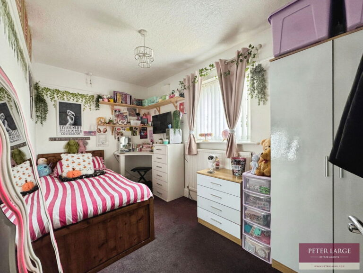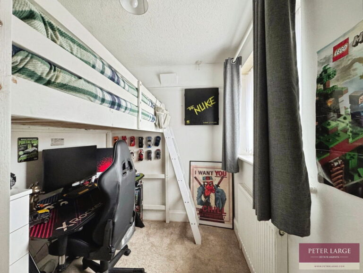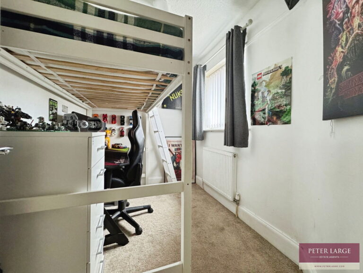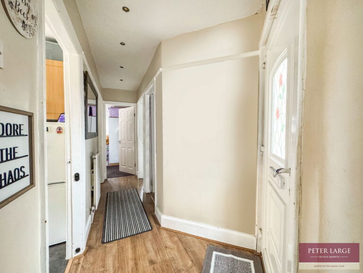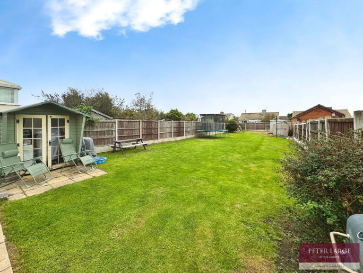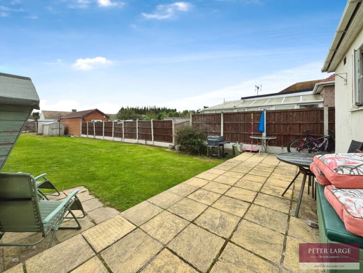£185,000 (OIRO)
Foryd Road, Kinmel Bay , Conwy
Key features
- Date - 30/09/2025 P/R 22/12/2025
- EPC - E / Council tax - C / Freehold
- Elapsed approved planning
- Close to local amenities
- Expansive rear garden
- Off street parking
- Three bedrooms
- Close to seafront and promenade
- Seaside town location
- Detached bungalow
- Date - 30/09/2025 P/R 22/12/2025
- EPC - E / Council tax - C / Freehold
- Elapsed approved planning
- Close to local amenities
- Expansive rear garden
- Off street parking
- Three bedrooms
- Close to seafront and promenade
- Seaside town location
- Detached bungalow
Full property description
DESCRIPTION
This delightful detached bungalow is ideally situated in a vibrant seaside town with local amenities and seafront with picturesque coastal paths being nearby. The accommodation comprises three bedrooms, lounge, kitchen and bathroom. One of the standout features of this home is its very large garden. This expansive outdoor space is ideal for those with a passion for gardening or for families seeking an area for children to play and enjoy the outdoors. The property is suited to a variety of buyers and viewing is highly recommended.
UPVC DOUBLE GLAZED DOOR
Gives access into:
RECEPTION HALL
With radiator, inset spotlights and cloaks area.
LOUNGE - 3.78m x 3.77m (12'4" x 12'4")
Having feature fireplace with electric fire, built-in cupboard, radiator, uPVC double glazed bay window overlooking the front and uPVC double glazed window to side.
KITCHEN - 2.98m x 2.56m (9'9" x 8'4")
Having a range of fitted units to include wall cupboards, worktop surfaces with drawer and base cupboards beneath, circular stainless steel sink with mixer tap over, plumbing and space for automatic washing machine, space for gas cooker, built-in cupboards housing the wall mounted 'Logic' boiler which supplies the domestic hot water and radiators, part tiled walls, uPVC double glazed window to side and uPVC double glazed door giving access to the side.
MASTER BEDROOM - 3.33m x 2.85m (10'11" x 9'4")
With uPVC double glazed window overlooking the rear and radiator.
BEDROOM TWO - 3.79m x 2.1m (12'5" x 6'10")
Having uPVC double glazed window overlooking the rear and radiator.
BEDROOM THREE - 2.85m x 1.93m (9'4" x 6'3")
With uPVC double glazed window overlooking the front and radiator.
BATHROOM - 2.78m x 1.48m (9'1" x 4'10")
Having low flush W.C, wash hand basin in vanity unit, panelled bath with shower over and privacy screen, tiled walls, radiator incorporating towel rail and uPVC double glazed frosted window.
OUTSIDE
Wrought iron gate gives access to hard standing area with parking for one vehicle. Timber gate gives access onto the rear garden. The rear garden can be described as very large being mainly laid to lawn, raised patio area and is bounded by timber fencing.
AGENTS NOTES
Please note, we have been advised by the owner that the property had former planning granted to build up and make it a 4 bed property of which has now lapsed.
DIRECTIONS
Proceed away from the Rhyl agency office in the direction of Kinmel Bay, over the Foryd Road bridge through the main traffic lights, after Moelwyn Avenue on your left taking the next service road on the left where the property can be found on the left hand side by way of a For Sale board.
SERVICES
Mains gas, electric and a water meter are believed connected or available to the property. All services and appliances not tested by the Selling Agent.
Interested in this property?
Try one of our useful calculators
Stamp duty calculator
Mortgage calculator
