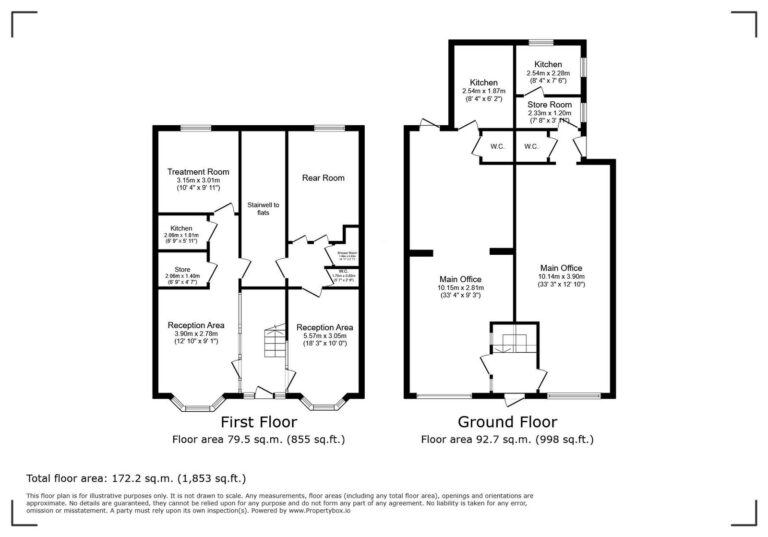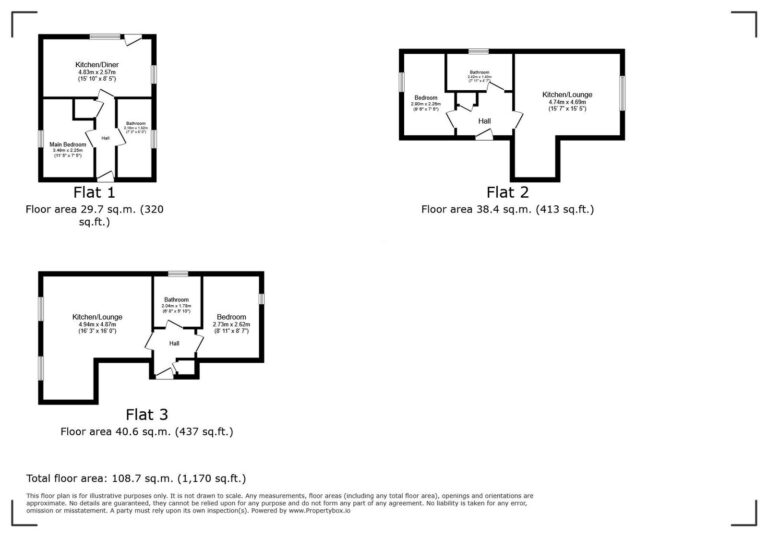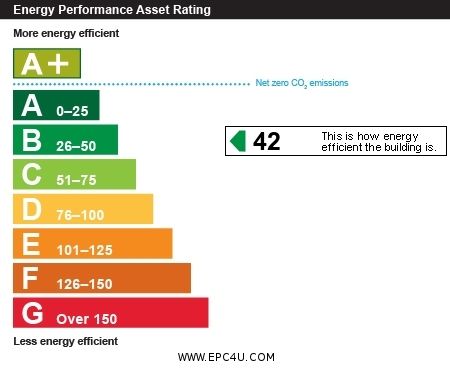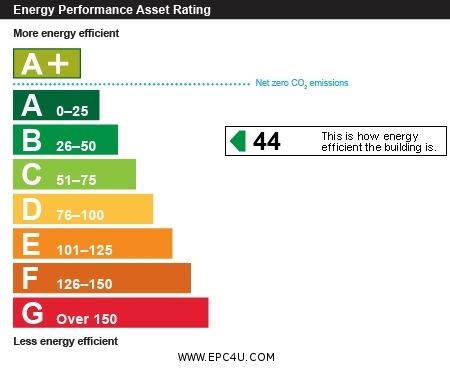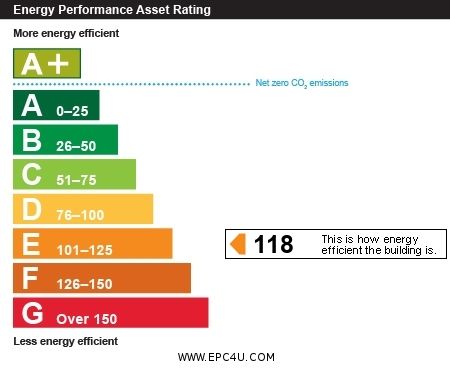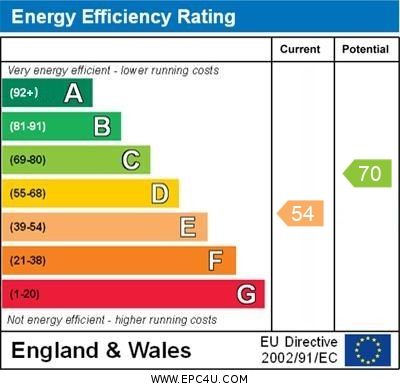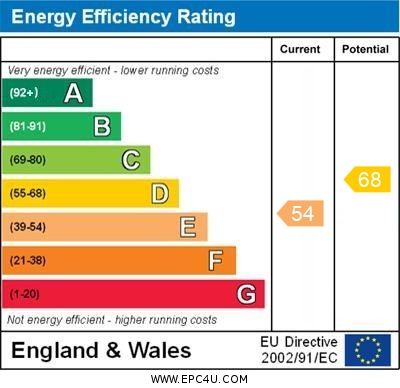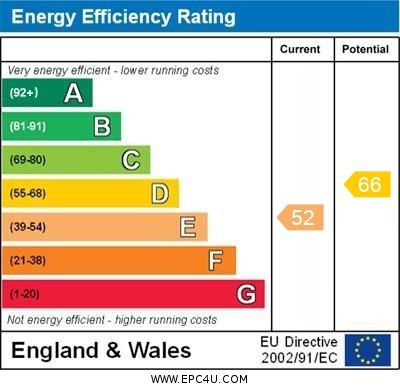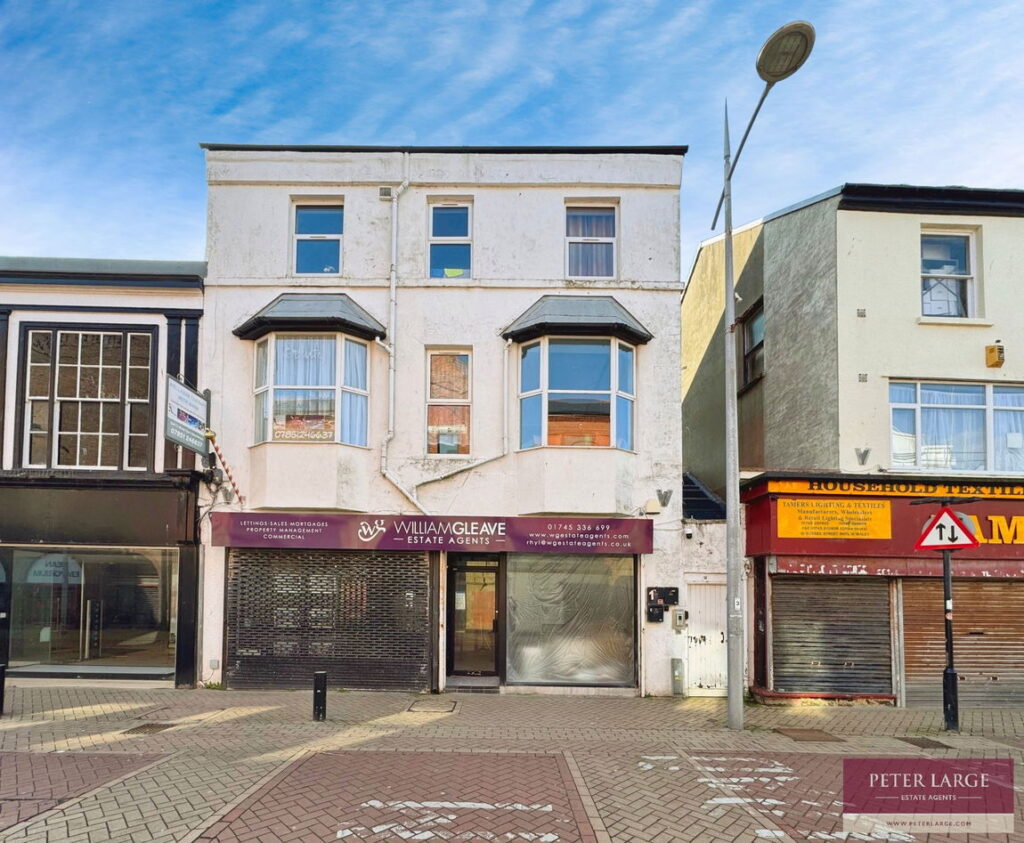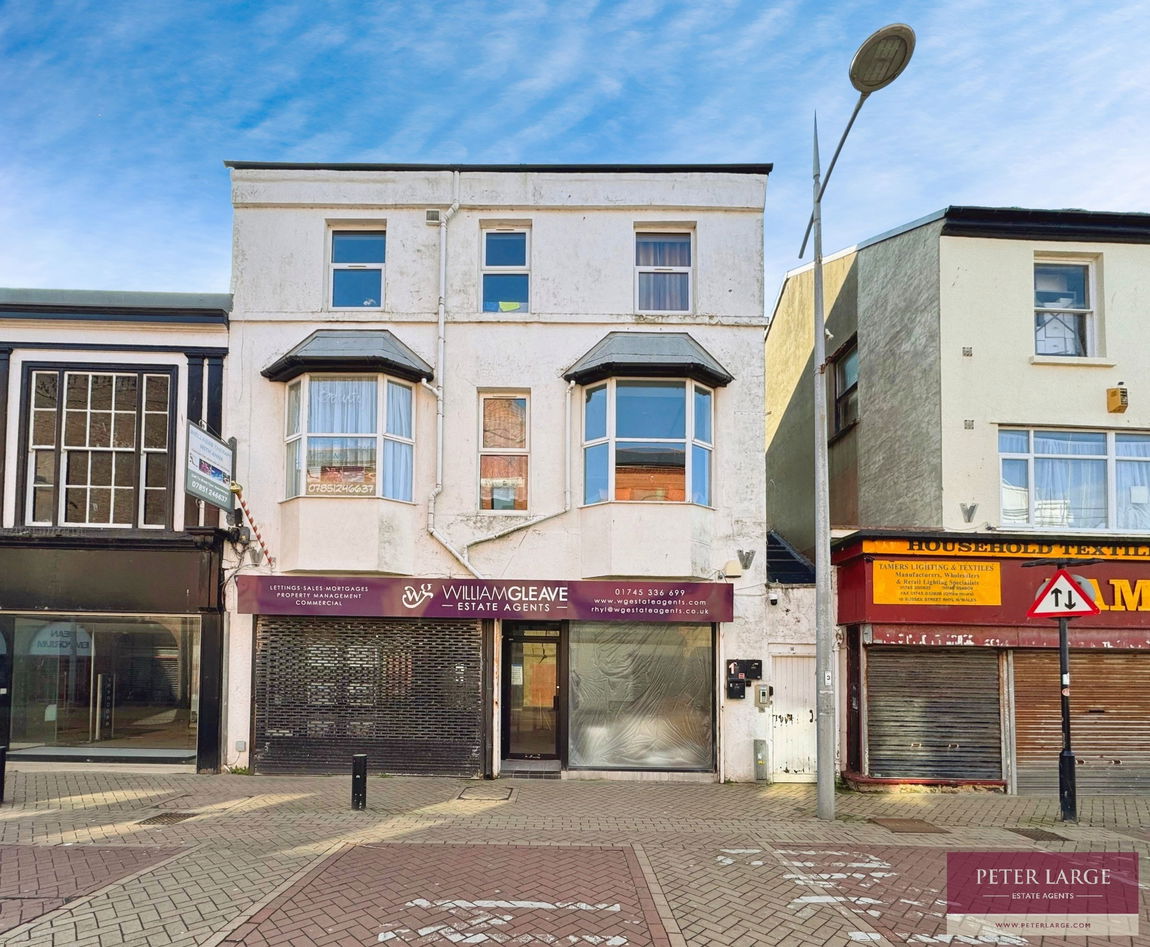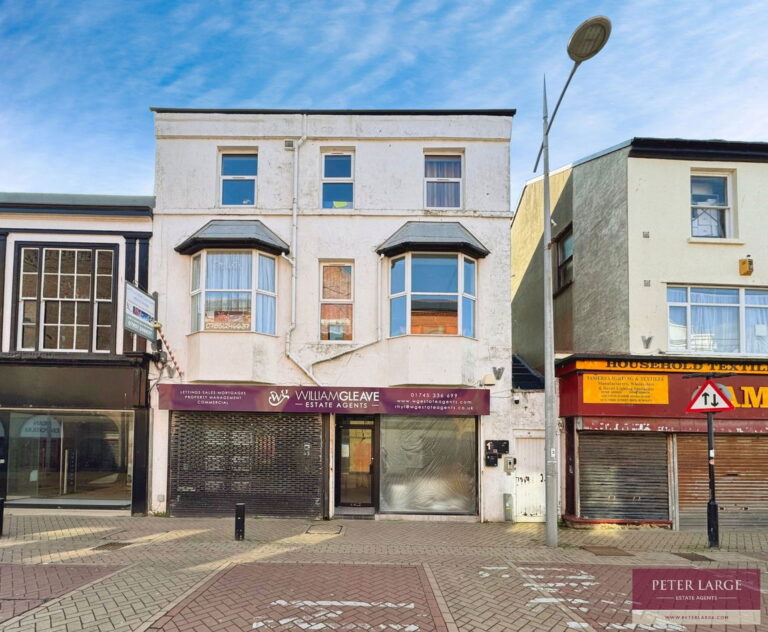£425,000
Sussex Street, Rhyl, Denbighshire
Key features
- Investment opportunity
- Prime location
- Three self contained flats
- Four business premises
- All let with a good income
- Over three floors
- Hard standing to the rear
- Freehold
- 23/04/2025
- EPC'S range from B - E
- Investment opportunity
- Prime location
- Three self contained flats
- Four business premises
- All let with a good income
- Over three floors
- Hard standing to the rear
- Freehold
- 23/04/2025
- EPC'S range from B - E
Full property description
DESCRIPTION
MAIN ENTRANCE
ENTRANCE HALL
GROUND FLOOR BUSINESS UNIT 1
MAIN RECEPTION AREA - 10.15m x 2.81m (33'3" x 9'2")
REAR OFFICE AREA - 6.12m x 4.06m (20'0" x 13'3")
STAFF TOILET
STAFF KITCHEN - 2.54m x 1.87m (8'4" x 6'1")
GROUND FLOOR BUSINESS UNIT 2
RECEPTION AREA - 10.14m x 3.9m (33'3" x 12'9")
INNER HALL
STAFF TOILET - 1.32m x 1.09m (4'3" x 3'6")
STORAGE ROOM - 2.33m x 2.04m (7'7" x 6'8")
STAFF KITCHEN - 2.54m x 2.28m (8'4" x 7'5")
FIRST FLOOR BUSINESS UNIT 3
RECEPTION AREA - 3.9m x 2.78m (12'9" x 9'1")
STORE ROOM - 2.06m x 1.4m (6'9" x 4'7")
STAFF KITCHEN - 2.06m x 1.81m (6'9" x 5'11")
TREATMENT ROOM - 3.15m x 3.01m (10'4" x 9'10")
FIRST FLOOR BUSINESS UNIT 4
RECEPTION AREA - 5.57m x 3.05m (18'3" x 10'0")
INNER HALL
STAFF TOILET - 1.7m x 0.83m (5'6" x 2'8")
SHOWER / STORAGE ROOM
REAR ROOM
EXTERNAL STAIRS TO THE REAR
FIRST FLOOR FLAT 1
HALL
LOUNGE WITH KITCHEN - 4.83m x 2.57m (15'10" x 8'5")
BEDROOM - 3.49m x 2.25m (11'5" x 7'4")
BATHROOM - 2.31m x 1.52m (7'6" x 4'11")
SECOND FLOOR FLAT 2
HALL
LOUNGE WITH KITCHEN - 4.74m x 4.69m (15'6" x 15'4")
BEDROOM - 2.9m x 2.26m (9'6" x 7'4")
BATHROOM - 2.42m x 1.4m (7'11" x 4'7")
SECOND FLOOR FLAT 3
HALL
LOUNGE WITH KITCHEN - 4.94m x 4.87m (16'2" x 15'11")
BEDROOM - 2.72m x 2.62m (8'11" x 8'7")
BATHROOM - 2.04m x 1.78m (6'8" x 5'10")
OUTSIDE
DIRECTIONS:
Interested in this property?
Try one of our useful calculators
Stamp duty calculator
Mortgage calculator
