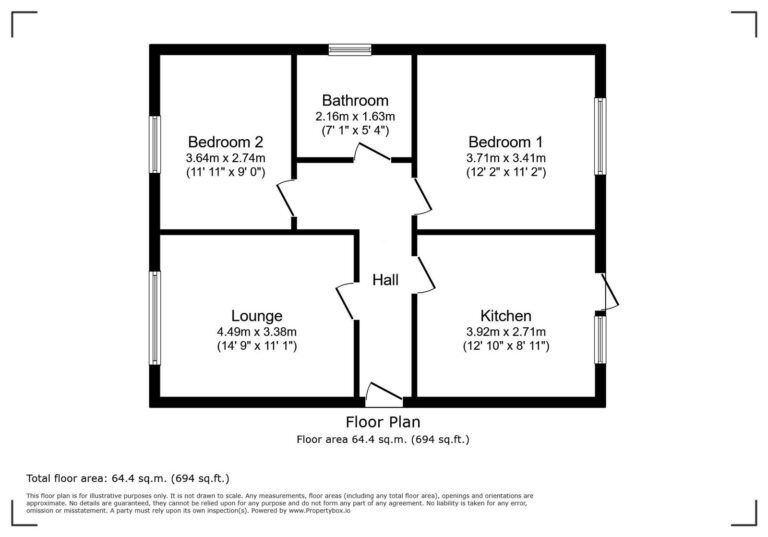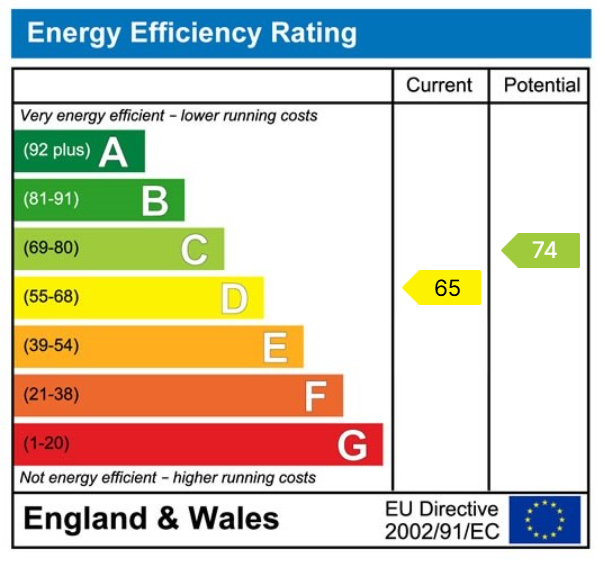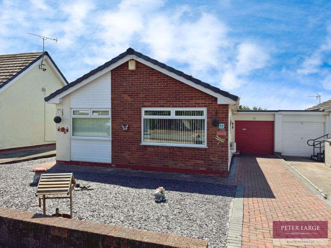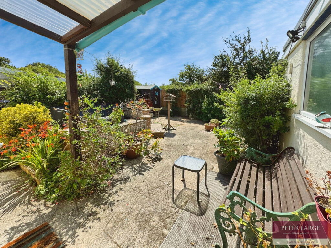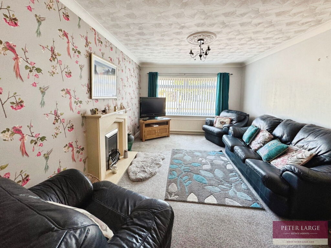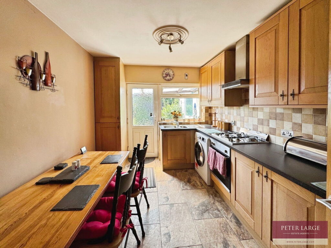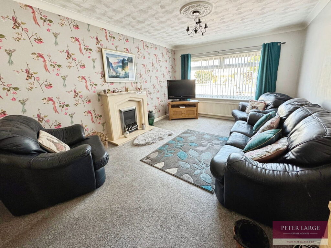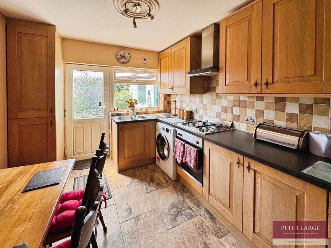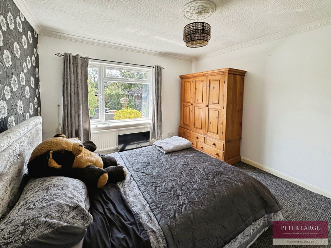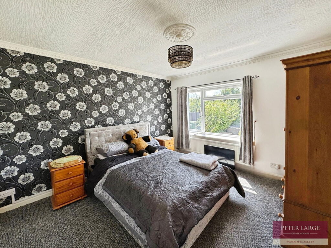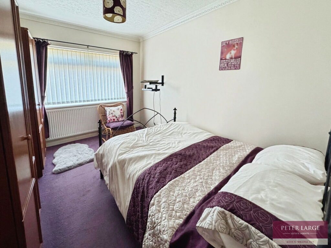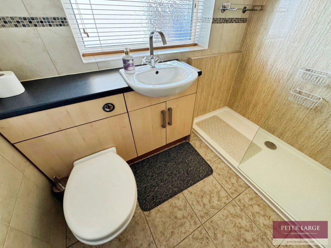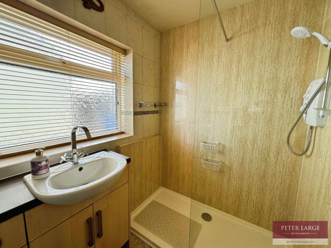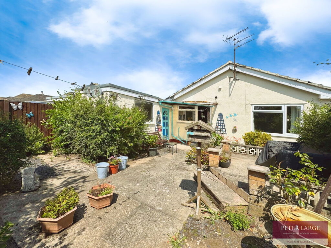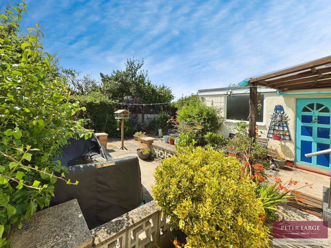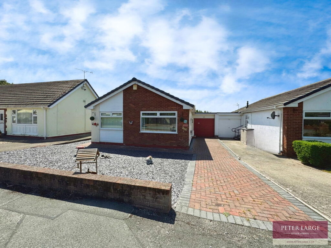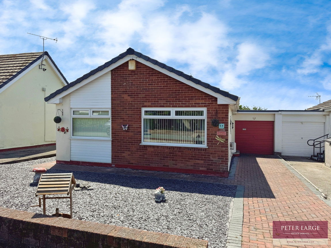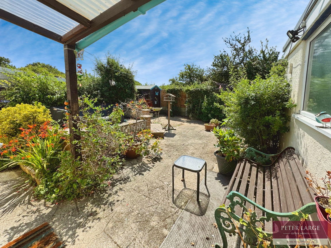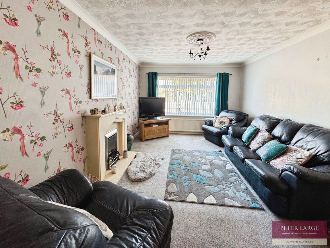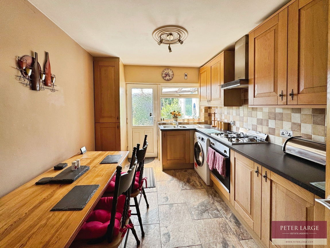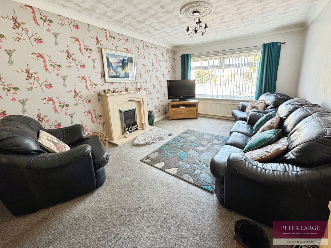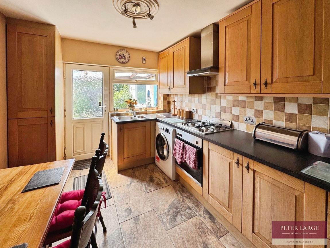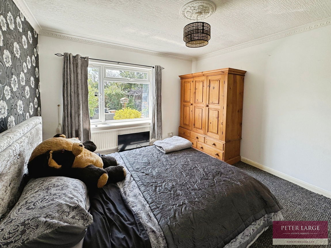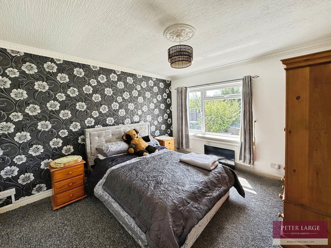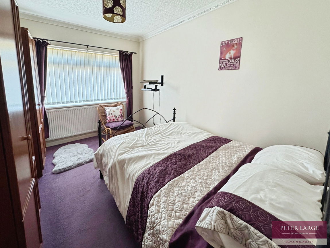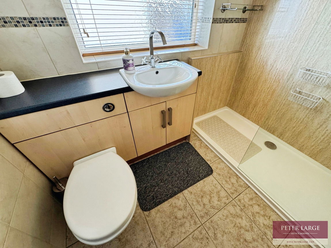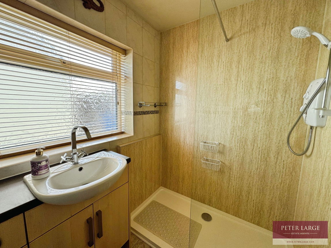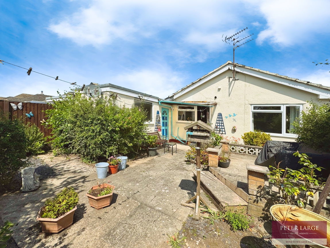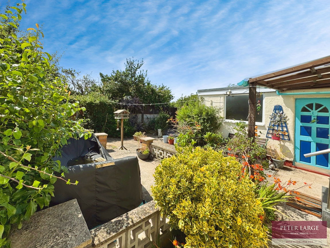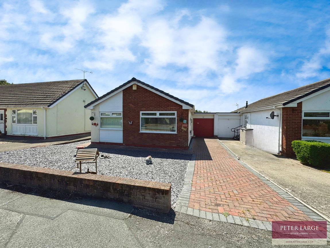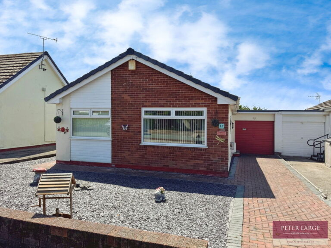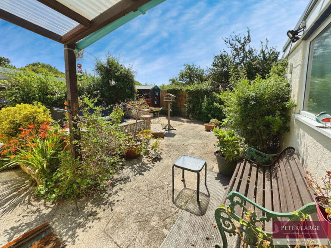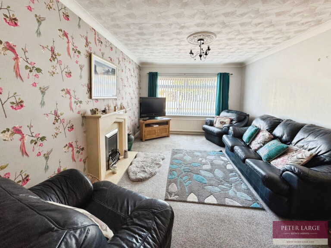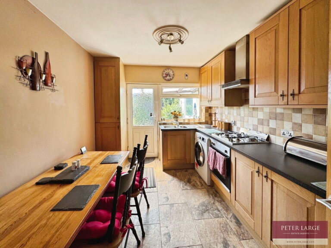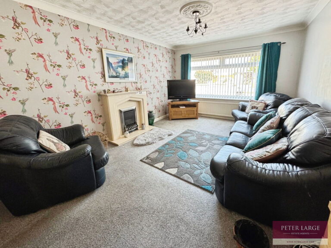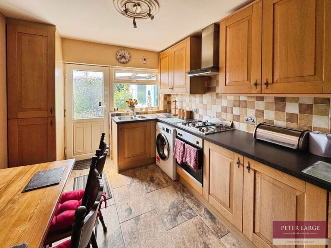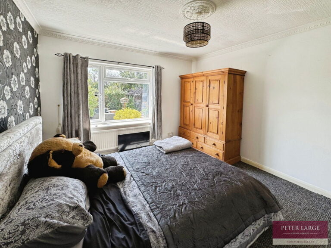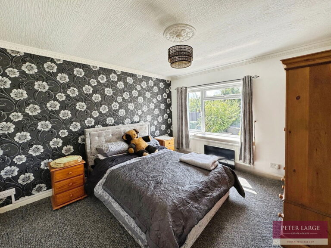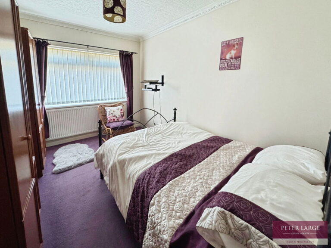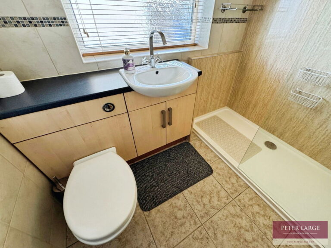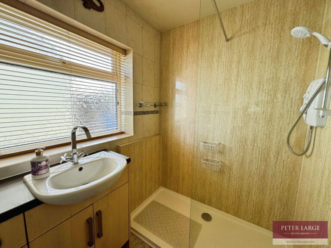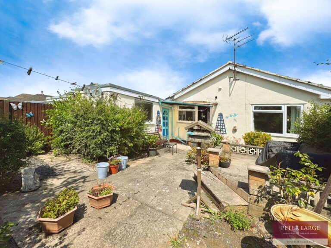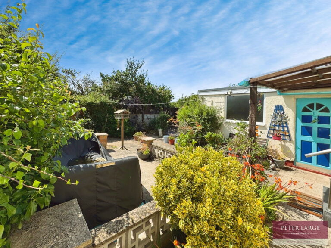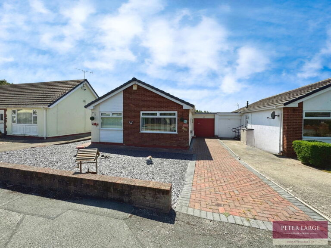£190,000 (OIRO)
Tarquin Drive, Rhyl, Denbighshire
Key features
- A two bedroom detached bungalow
- South Rhyl
- South facing rear garden
- Walk in shower
- Good size Lounge
- Two double bedrooms
- Upvc and double glazing
- Probate Sale
- Freehold
- 15/07/2025
- A two bedroom detached bungalow
- South Rhyl
- South facing rear garden
- Walk in shower
- Good size Lounge
- Two double bedrooms
- Upvc and double glazing
- Probate Sale
- Freehold
- 15/07/2025
Full property description
DESCRIPTION
We have for sale this two-bedroom, link detached bungalow in a highly sought-after area in South Rhyl. The property offers a single garage providing off-road parking, the interior is surprisingly spacious and is flooded with natural light. Having two double bedrooms, shower room, lounge and kitchen. Another feature worth highlighting is the south-facing garden to the rear which is bathed in sunlight and offers an inviting outdoor space. Positioned close to walking routes and the nearby retail park, combined with the quiet, residential character of the neighbourhood, makes this bungalow an attractive offering.
UPVC DOUBLE GLAZED ENTRANCE DOOR
into:
RECEPTION HALL
With radiator and access to roof space.
LOUNGE - 4.49m x 3.38m (14'8" x 11'1")
With uPVC double glazed window overlooking the front, radiator and feature fireplace with fitted gas fire.
KITCHEN WITH DINER - 3.92m x 2.71m (12'10" x 8'10")
Having a comprehensive range of timber fitted units to include wall cupboards, worktop surfaces with drawer and base cupboards beneath, one and a quarter bowl stainless steel sink with mixer tap over, plumbing and space for automatic washing machine, gas hob with electric oven beneath, tall standing unit housing the 'Ideal Independent +' boiler which supplies the domestic hot water and radiators, tiled floor, part tiled walls, uPVC double glazed window overlooking the rear and uPVC double glazed door giving access onto the rear.
MASTER BEDROOM - 3.71m x 3.41m (12'2" x 11'2")
With uPVC double glazed window overlooking the rear and radiator.
BEDROOM TWO - 3.64m x 2.74m (11'11" x 8'11")
With uPVC double glazed window overlooking the front and radiator.
SHOWER ROOM - 2.16m x 1.63m (7'1" x 5'4")
Having walk in shower cubicle with electric shower over, wash hand basin in vanity unit, W.C with concealed cistern, tiled floor, tiled walls, radiator incorporating towel rail and uPVC double glazed frosted window.
OUTSIDE
Brick paved driveway provides ample off road parking leading to Garage with up and over door. The garden to the front is laid to slate chippings for ease of maintenance and bounded by a small brick wall. The rear garden enjoys a sunny and secluded position with borders containing a variety of mature plants and shrubs, raised patio area and personal door into garage with access to the side via a timber gate. The rear garden is bounded by timber fencing.
DIRECTIONS
Proceed away from the Rhyl office over the Vale Road bridge onto Vale Road, continue onto Rhuddlan Road. Turn left at the roundabout onto Bryn Cwnin Road taking the first right into Tarquin Drive where the property can be seen on the right hand side by way of a for sale board.
SERVICES
Mains gas, electric and water are believed available or connected to the property. Electric is via pay meter. All services and appliances not tested by the Selling Agent.
Interested in this property?
Try one of our useful calculators
Stamp duty calculator
Mortgage calculator
