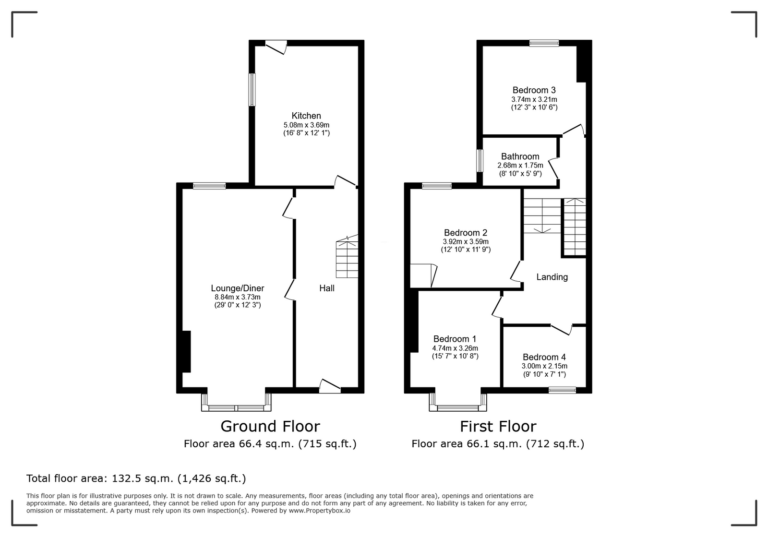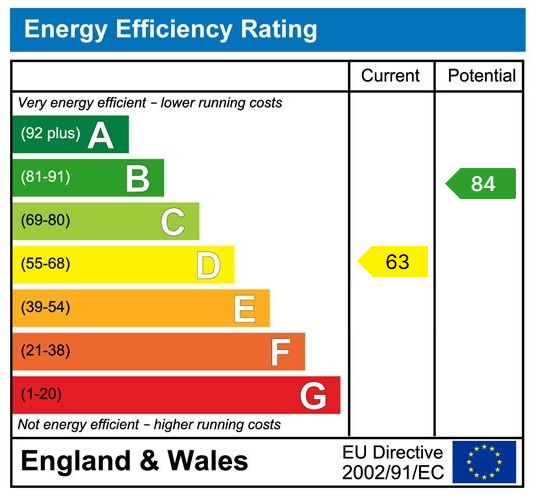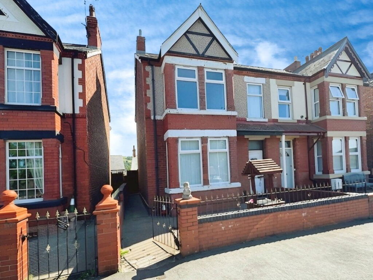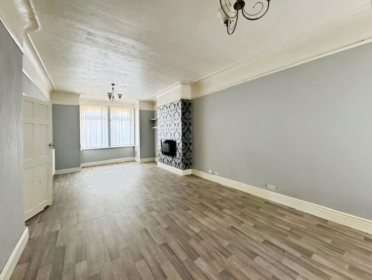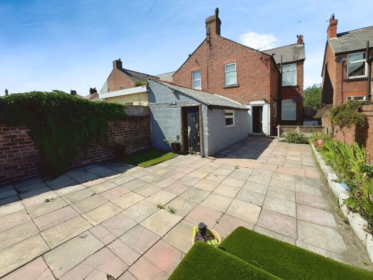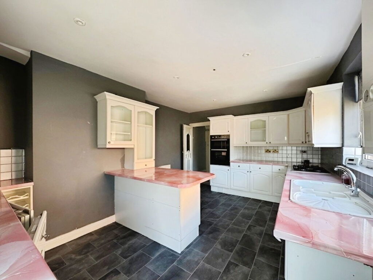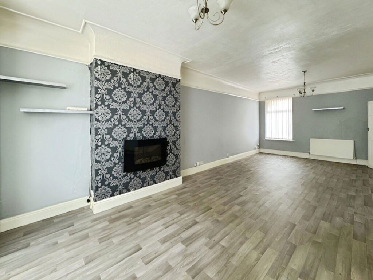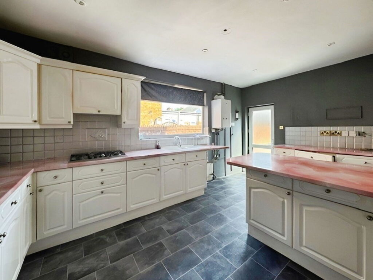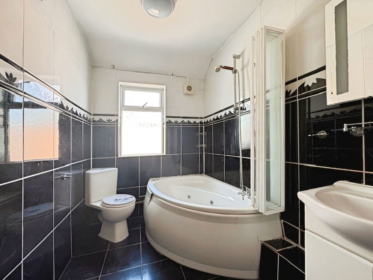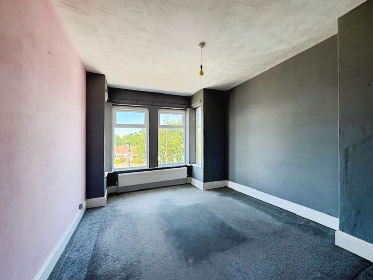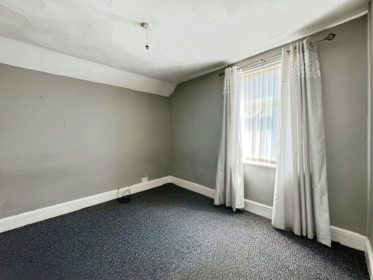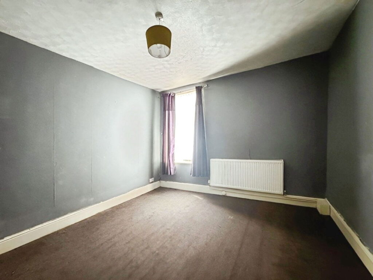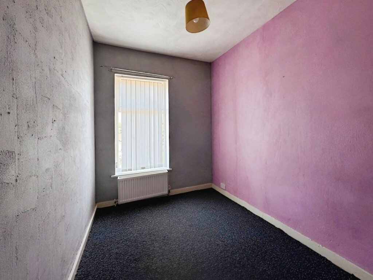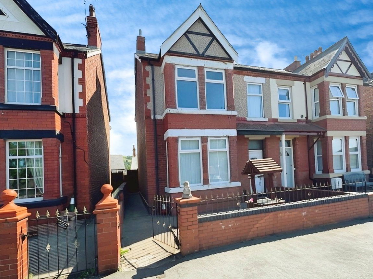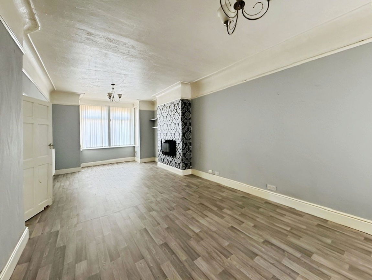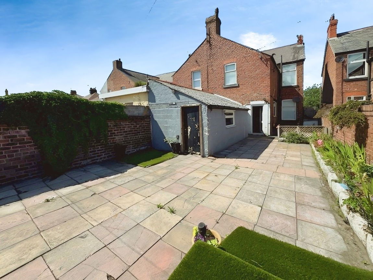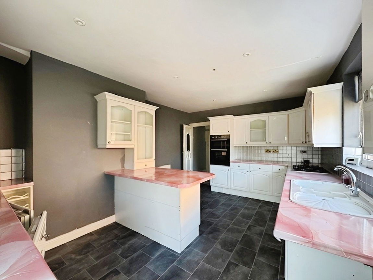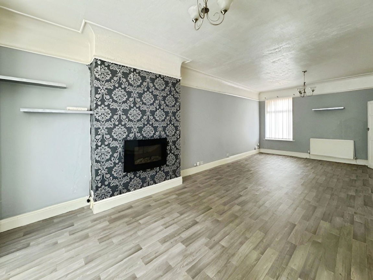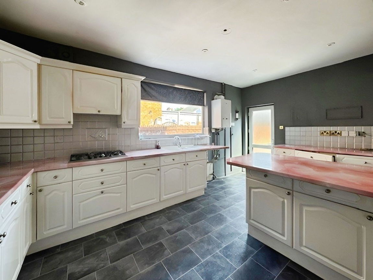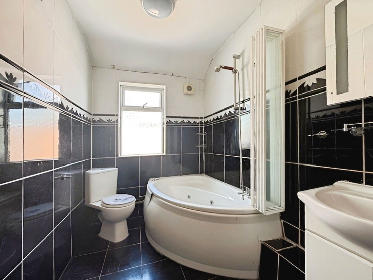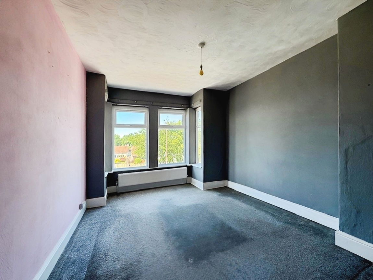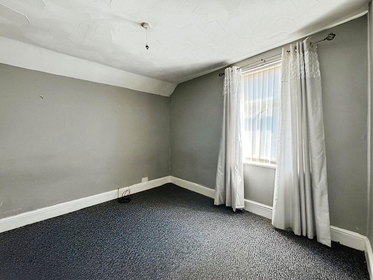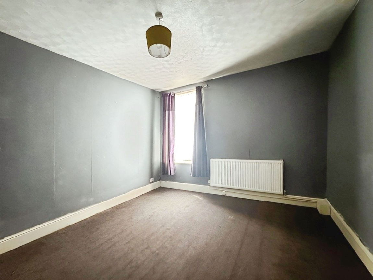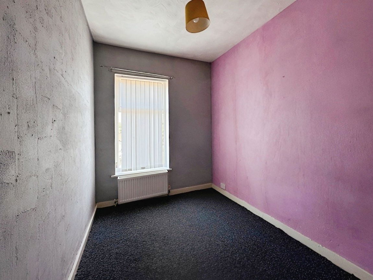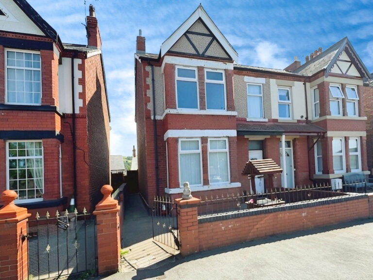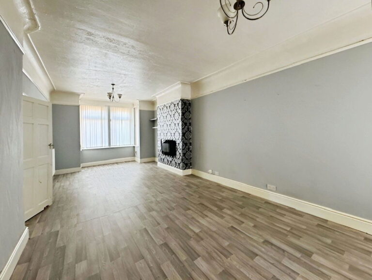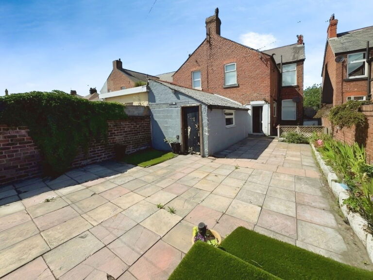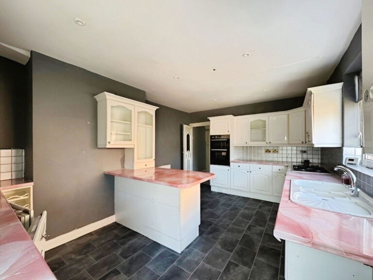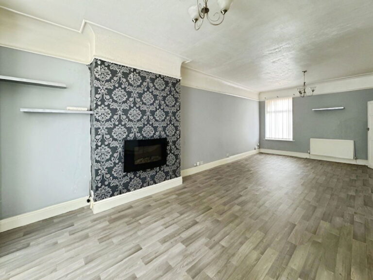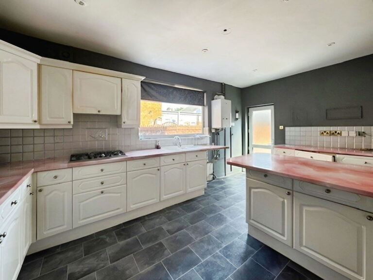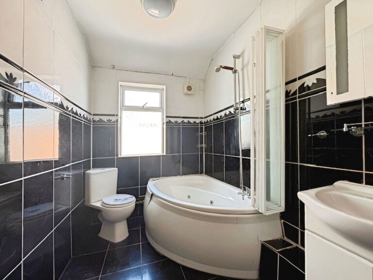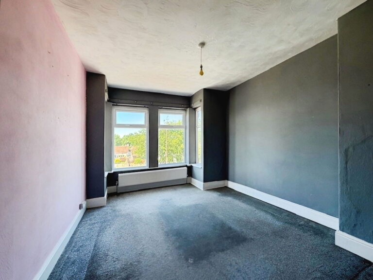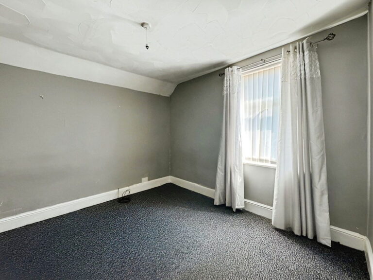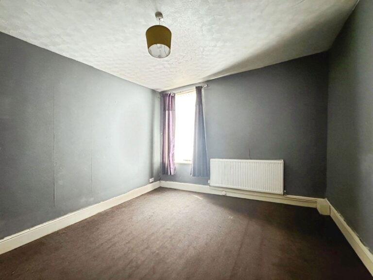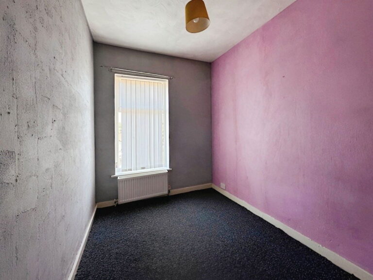£185,000
Marine Road, Prestatyn, Denbighshire
Key features
- NO FORWARD CHAIN
- SURPRISINGLY SPACIOUS ACCOMMODATION
- THROUGH LOUNGE DINER
- FITTED KITCHEN WITH BREAKFAST BAR
- GAS FIRED HEATING
- FOUR GOOD SIZE BEDROOMS
- FIRST FLOOR BATHROOM
- ENCLOSED REAR GARDEN WITH STORE
- FREEHOLD
- COUNCIL TAX - D EPC - D
- NO FORWARD CHAIN
- SURPRISINGLY SPACIOUS ACCOMMODATION
- THROUGH LOUNGE DINER
- FITTED KITCHEN WITH BREAKFAST BAR
- GAS FIRED HEATING
- FOUR GOOD SIZE BEDROOMS
- FIRST FLOOR BATHROOM
- ENCLOSED REAR GARDEN WITH STORE
- FREEHOLD
- COUNCIL TAX - D EPC - D
Full property description
NO FORWARD CHAIN This surprisingly spacious four bedroom semi detached house is within walking distance of the golf club, coast and town centre with retail park & train station. Having a lounge through diner, fitted kitchen and a enclosed rear garden with Store/Office.
RECEPTION HALL
SPACIOUS LOUNGE/DINER
KITCHEN
BEDROOM ONE
BEDROOM TWO
BEDROOM THREE
BEDROOM FOUR
BATHROOM
OUTSIDE
SERVICES
DIRECTIONS
Interested in this property?
Try one of our useful calculators
Stamp duty calculator
Mortgage calculator
