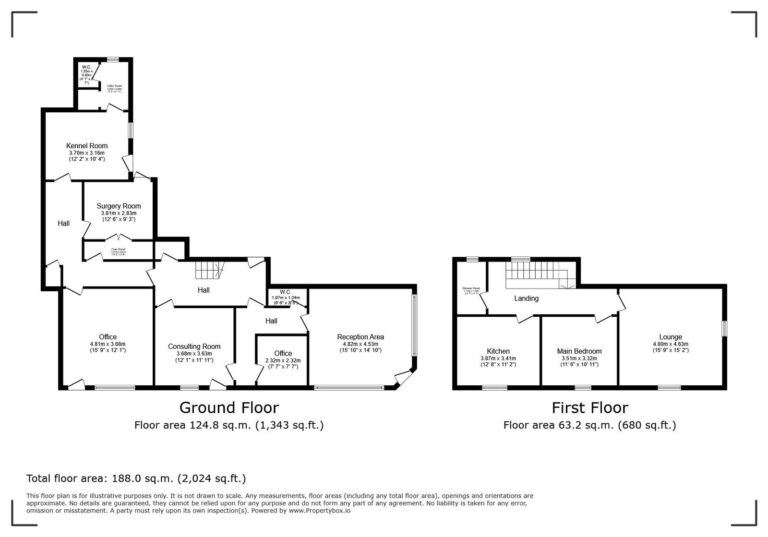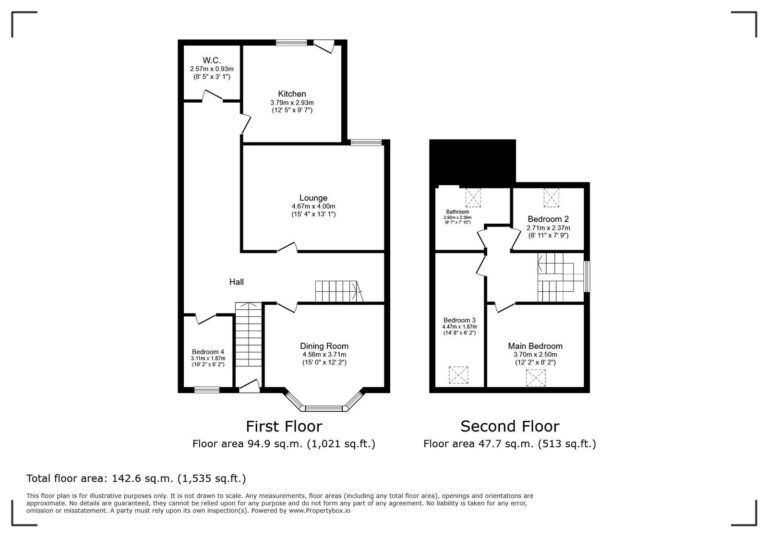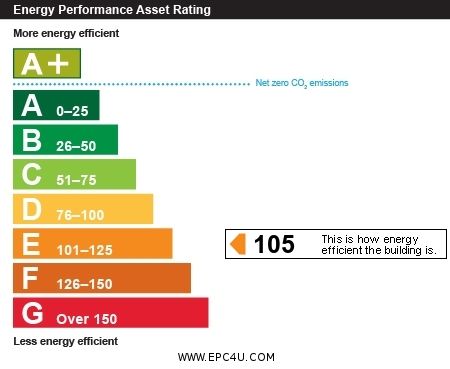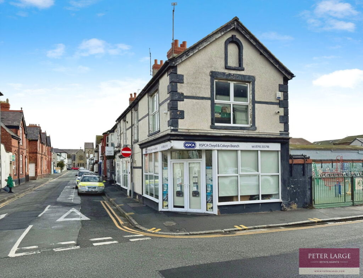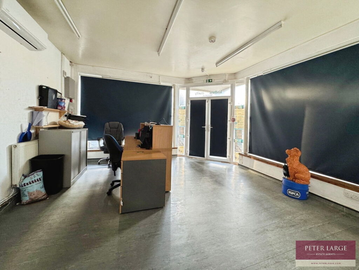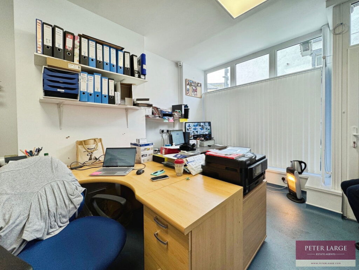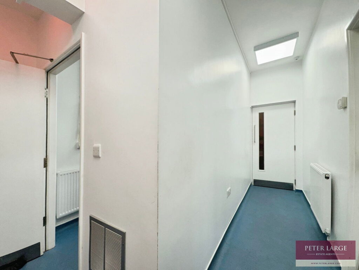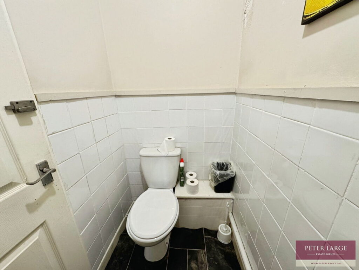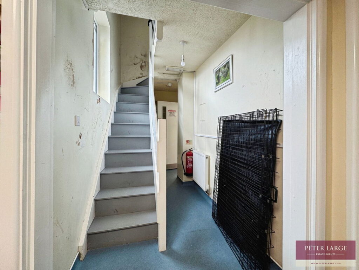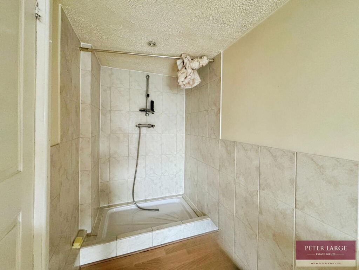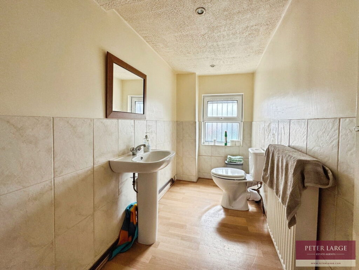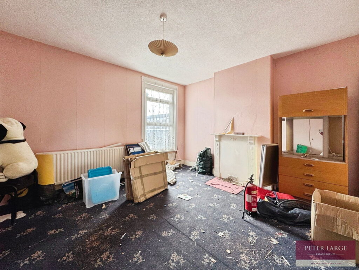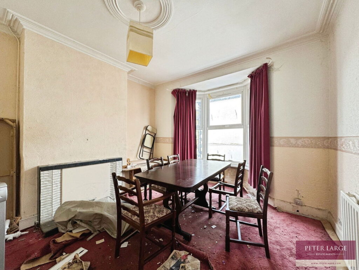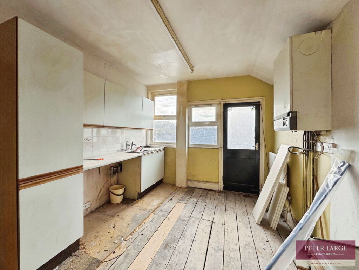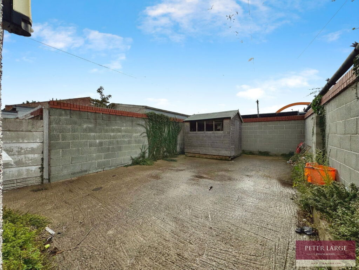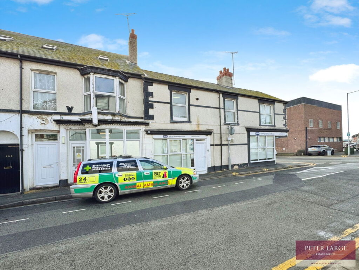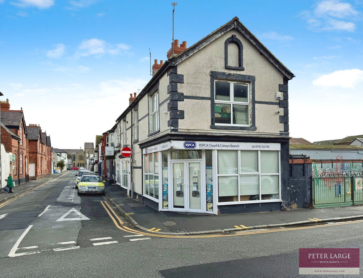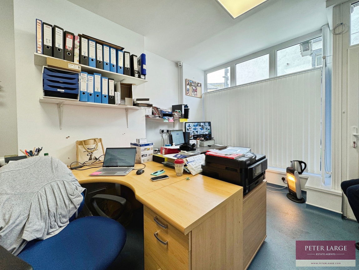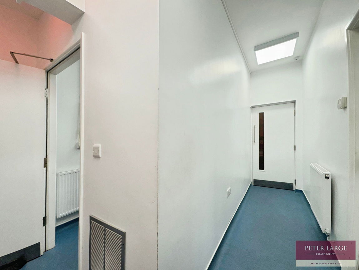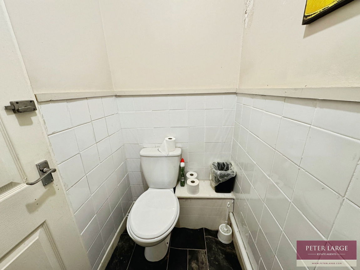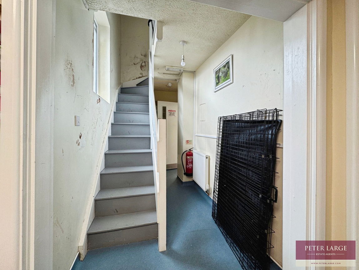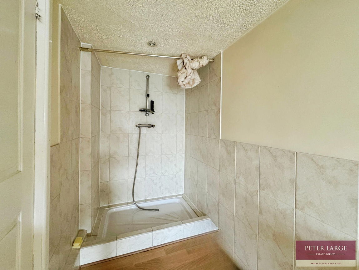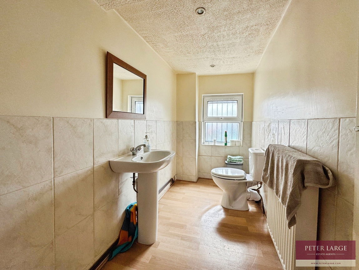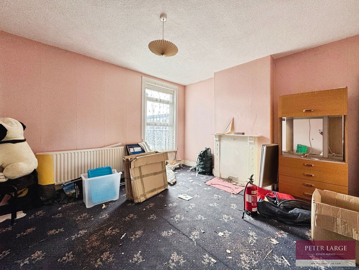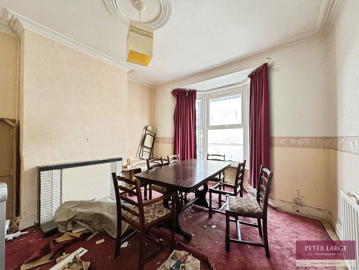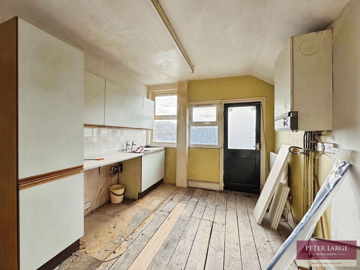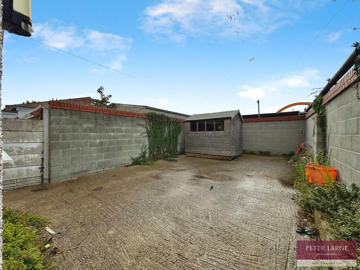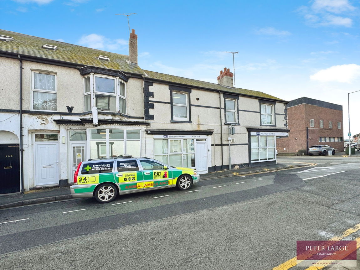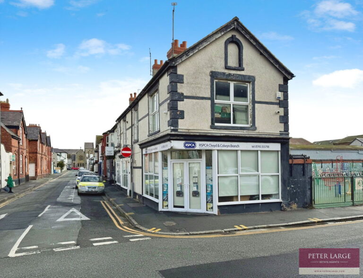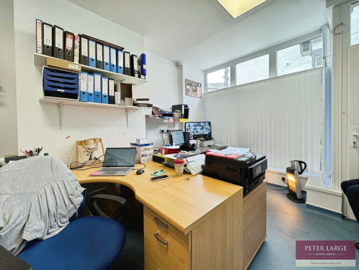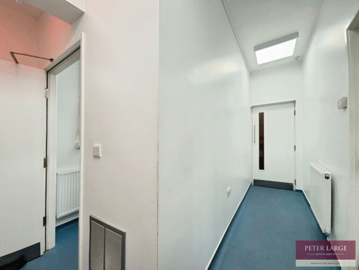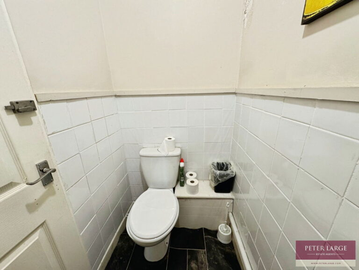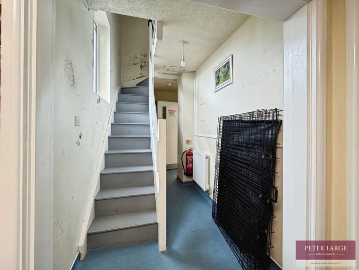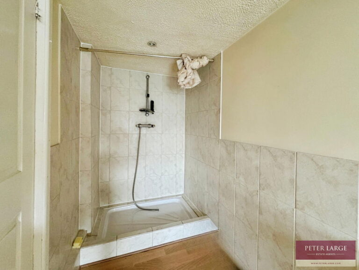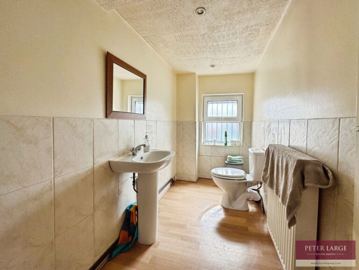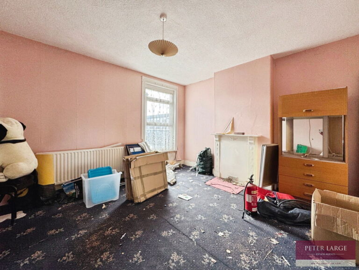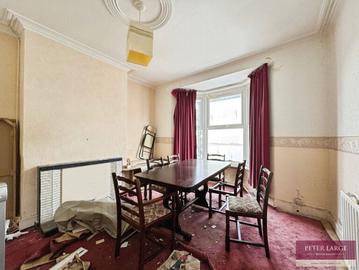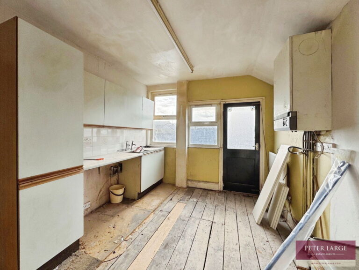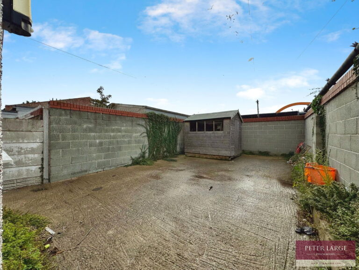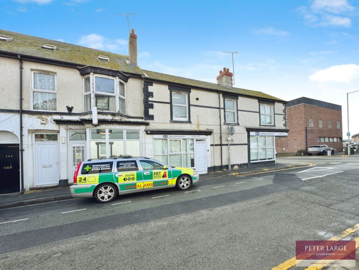£190,000
Vaughan Street, Rhyl, Denbighshire
Key features
- Substantial 'all' commercial premises
- Corner position
- Convenient location
- Selling as a whole
- Investment opportunity (subject to planning consents)
- Over three floors
- One bedroom flat and four bedroom house
- Freehold
- EPC - E / Council Tax -
- Date 19/09/2025 p/c 14/11/2025, P/C 15/01/26, P/C 30/01/2026
- Substantial 'all' commercial premises
- Corner position
- Convenient location
- Selling as a whole
- Investment opportunity (subject to planning consents)
- Over three floors
- One bedroom flat and four bedroom house
- Freehold
- EPC - E / Council Tax -
- Date 19/09/2025 p/c 14/11/2025, P/C 15/01/26, P/C 30/01/2026
Full property description
DESCRIPTION:
uPVC Double glazed french doors into:
RECEPTION ROOM:
INNER HALLWAY:
W.C off: - 1.04m x 1.97m (3'4" x 6'5")
CONSULTING ROOM: - 3.68m x 3.63m (12'0" x 11'10")
OFFICE: - 2.32m x 2.32m (7'7" x 7'7")
INNER HALLWAY:
STAIRS: to
FIRST FLOOR FLAT:
LANDING;
LOUNGE; - 4.63m x 4.8m (15'2" x 15'8")
KITCHEN: - 3.87m x 3.41m (12'8" x 11'2")
BEDROOM: - 3.51m x 3.32m (11'6" x 10'10")
SHOWER ROOM: - 4.14m x 1.4m (13'6" x 4'7")
INNER HALLWAY:
OFFICE: - 3.68m x 4.81m (12'0" x 15'9")
SURGERY: - 3.81m x 2.83m (12'6" x 9'3")
PREPARATION ROOM: - 3.21m x 0.84m (10'6" x 2'9")
KENNEL ROOM: - 3.7m x 3.16m (12'1" x 10'4")
UTILITY ROOM: - 2.25m x 0.89m (7'4" x 2'11")
TOILET: - 1.25m x 0.8m (4'1" x 2'7")
OUTSIDE:
UPVC DOUBLE GLAZED DOOR:
RECEPTION HALL:
Stairs: Leading to:
LANDING:
LOUNGE: - 4m x 4.67m (13'1" x 15'3")
DINING ROOM; - 4.56m x 3.71m (14'11" x 12'2")
KITCHEN: - 3.79m x 2.93m (12'5" x 9'7")
BEDROOM FOUR / OFFICE: - 3.11m x 1.87m (10'2" x 6'1")
SEPERATE W.C: - 2.57m x 0.93m (8'5" x 3'0")
TURNED STAIRCASE: Leading to SECOND FLOOR:
LANDING:
BEDROOM ONE: - 3.7m x 2.5m (12'1" x 8'2")
BEDROOM TWO: - 2.71m x 2.37m (8'10" x 7'9")
BEDROOM THREE: - 4.47m x 1.87m (14'7" x 6'1")
BATHROOM: - 2.92m x 2.39m (9'6" x 7'10")
SERVICES:
DIRECTIONS:
Interested in this property?
Try one of our useful calculators
Stamp duty calculator
Mortgage calculator
