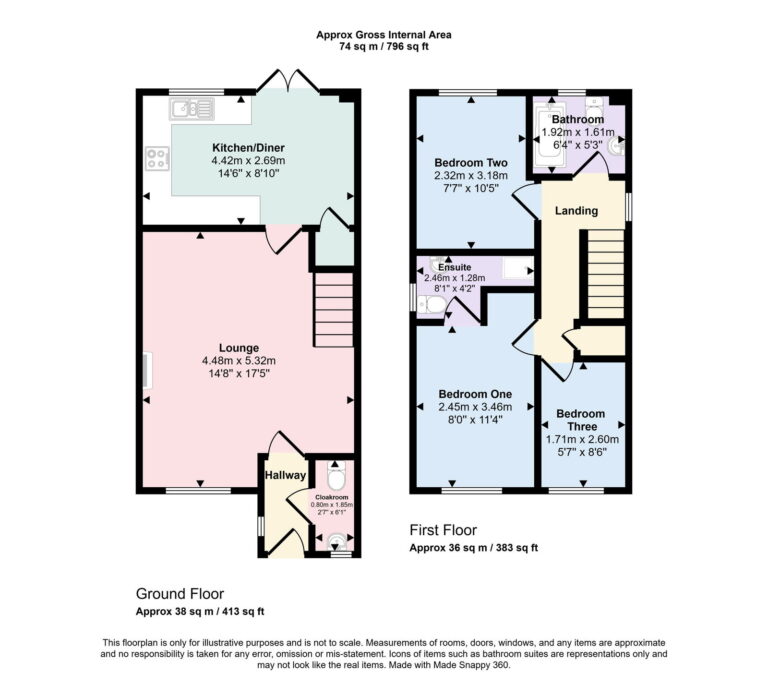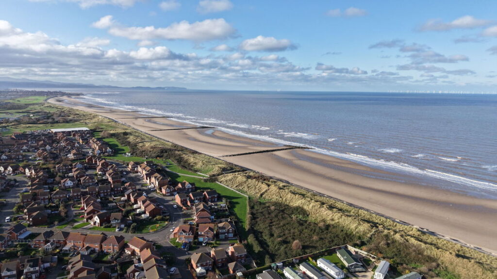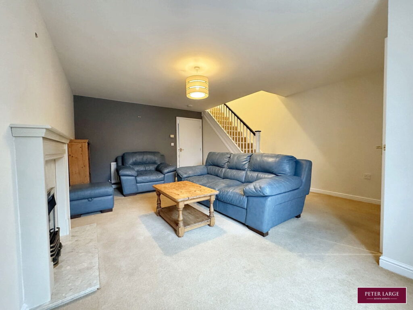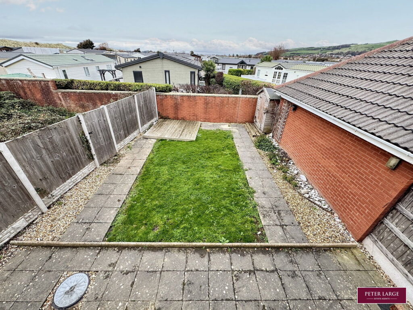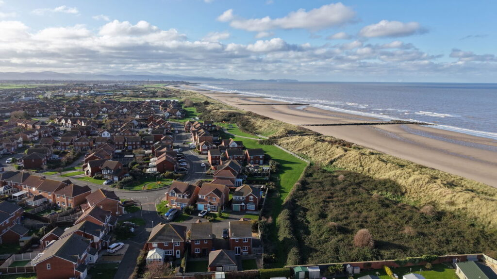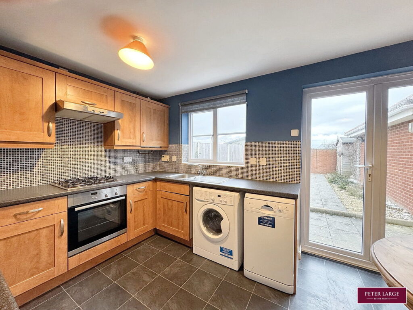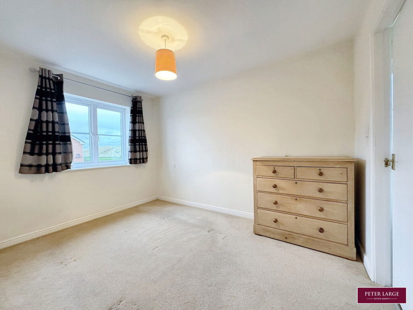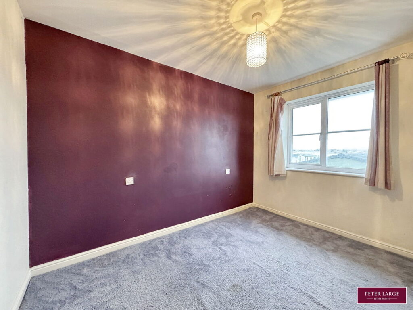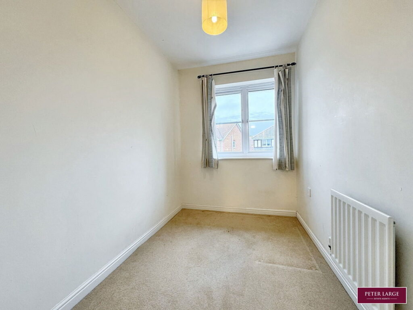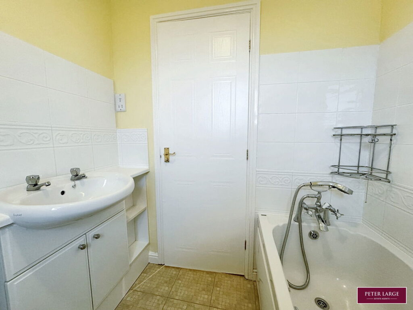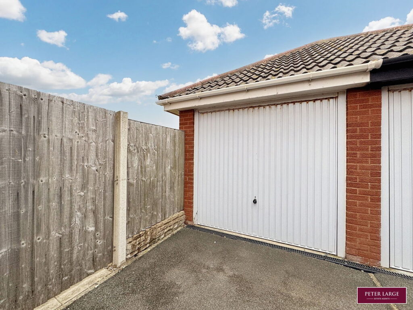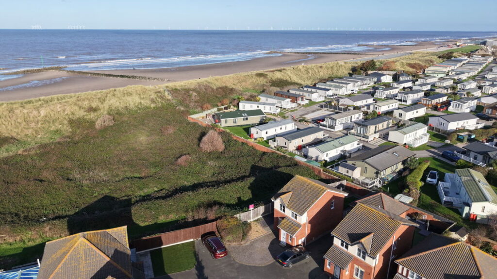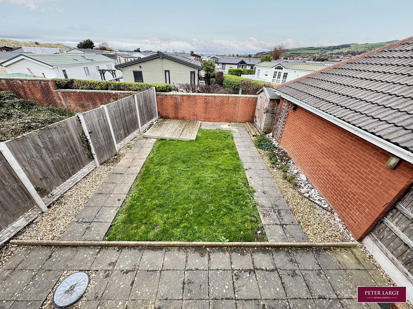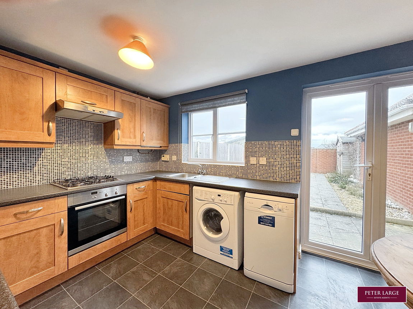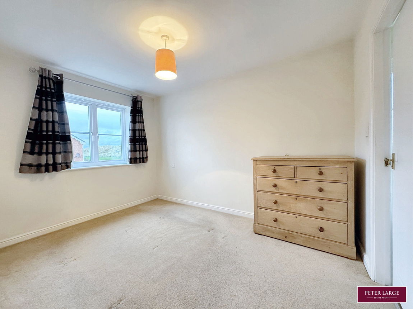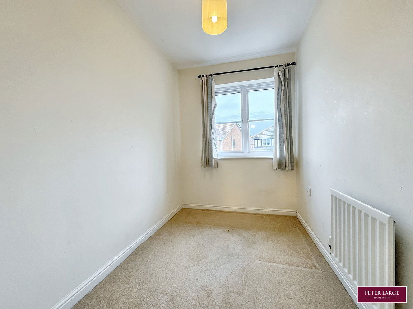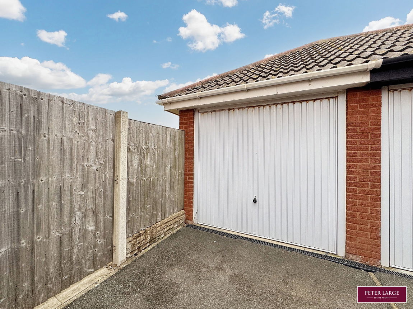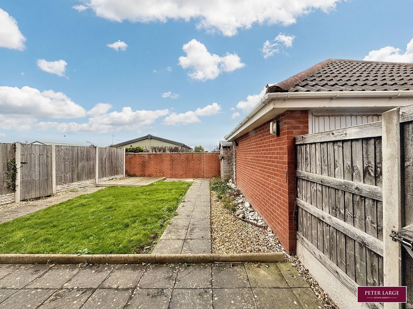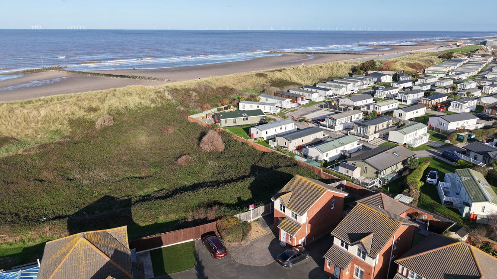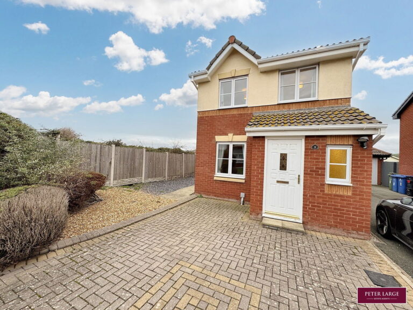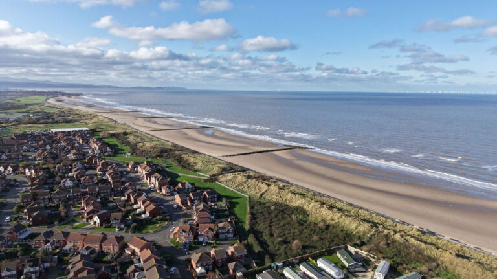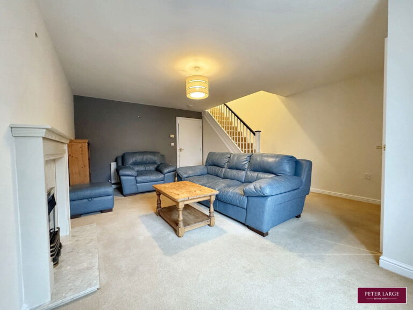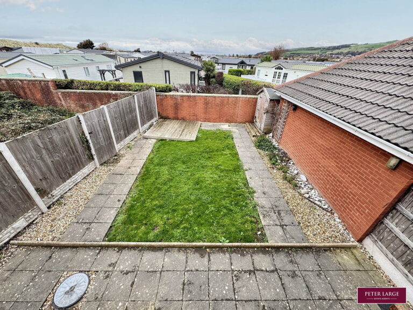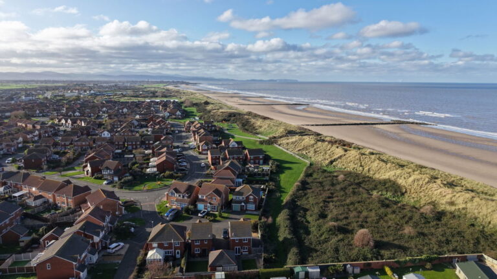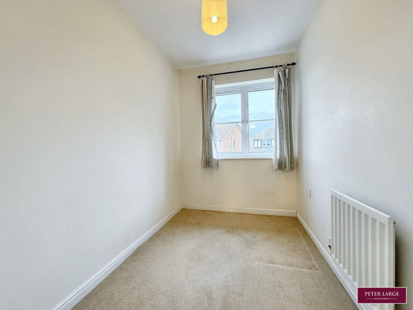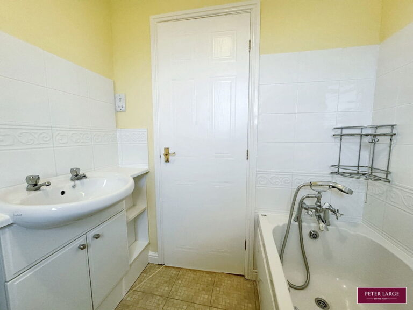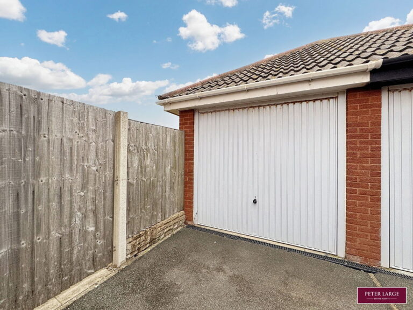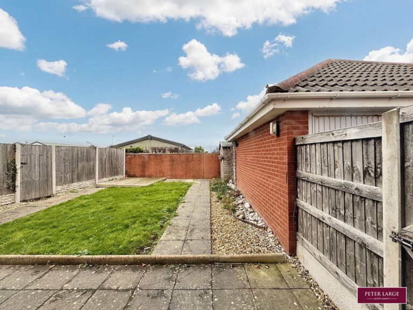£215,000
Llys Vyrnwy, Prestatyn, Denbighshire
Key features
- DETACHED FAMILY HOME
- ADJOINING THE SAND DUNES
- CUL-DE-SAC POSITION
- ENCLOSED REAR GARDEN
- GARAGE & AMPLE DRIVEWAY
- THREE BEDROOMS
- KITCHEN/DINER
- SPACIOUS LOUNGE
- FREEHOLD
- EPC - C COUNCIL TAX - D
- DETACHED FAMILY HOME
- ADJOINING THE SAND DUNES
- CUL-DE-SAC POSITION
- ENCLOSED REAR GARDEN
- GARAGE & AMPLE DRIVEWAY
- THREE BEDROOMS
- KITCHEN/DINER
- SPACIOUS LOUNGE
- FREEHOLD
- EPC - C COUNCIL TAX - D
Full property description
This detached three bedroom family home is situated in a cul-de-sac position adjoining the sand dunes, with direct access to the beach from the enclosed rear garden.
The rear elevation of the property enjoys views over rooftops towards the Hillside.
The property has a driveway providing parking for three vehicles which leads to a garage. There is also block paving to the front for any additional parking requirements.
The property benefits from good size living accommodation with a spacious lounge, kitchen/dining area, a master bedroom with en-suite and two additional bedrooms.
HALLWAY
CLOAKROOM
SPACIOUS LOUNGE
KITCHEN/DINER
BEDROOM ONE
ENSUITE
BEDROOM TWO
BEDROOM THREE
BATHROOM
OUTSIDE
SERVICES
DIRECTIONS
Interested in this property?
Try one of our useful calculators
Stamp duty calculator
Mortgage calculator
