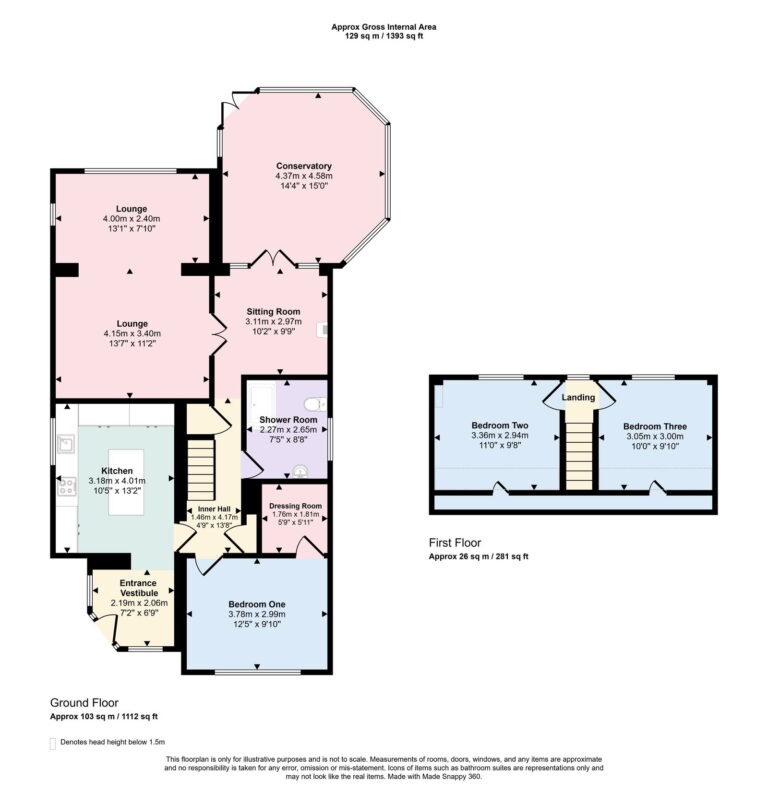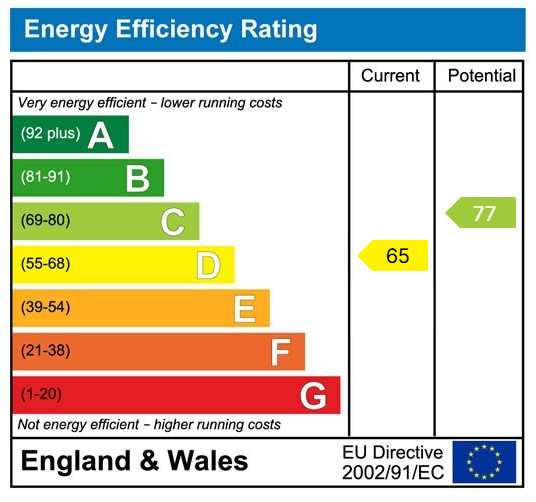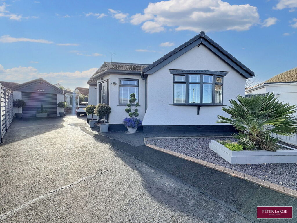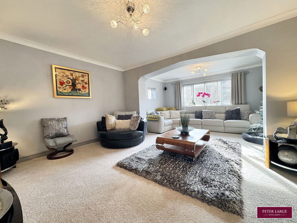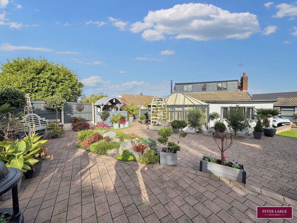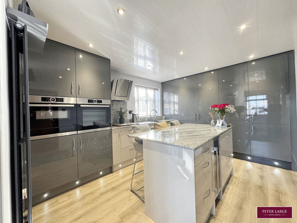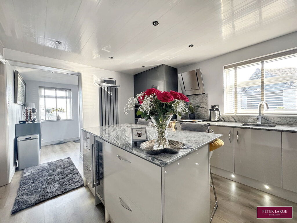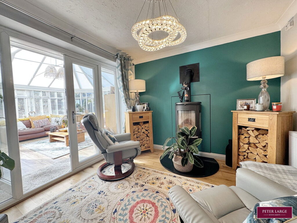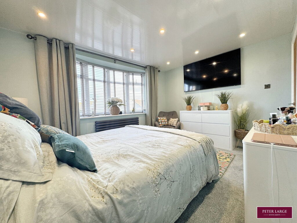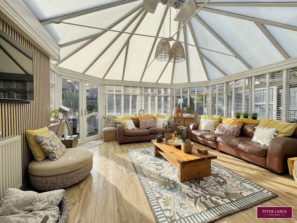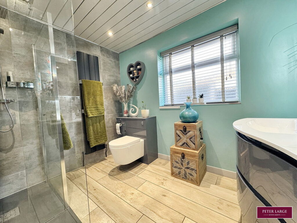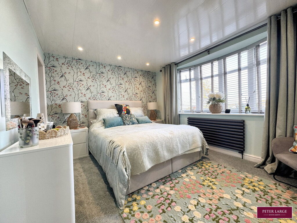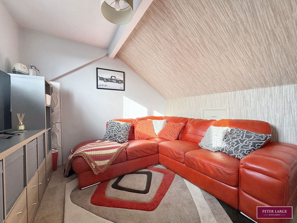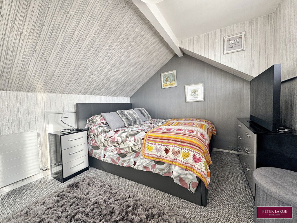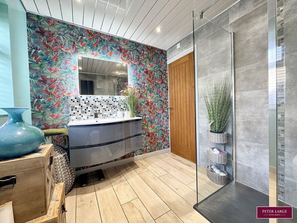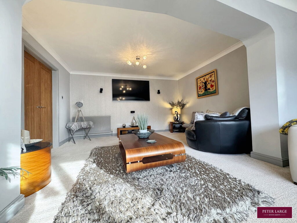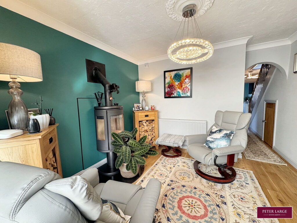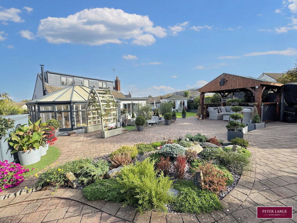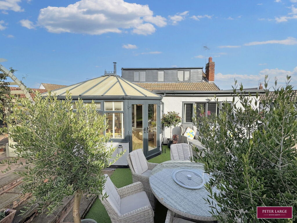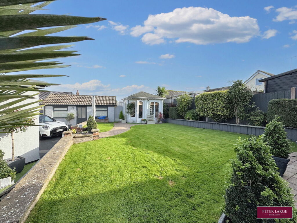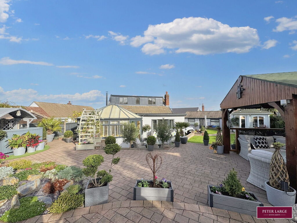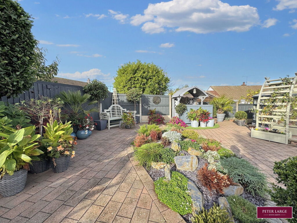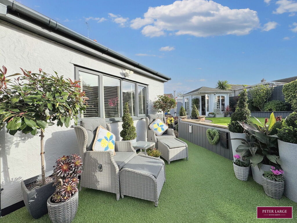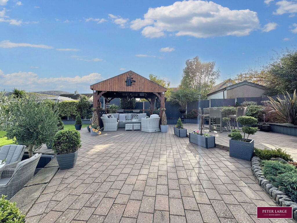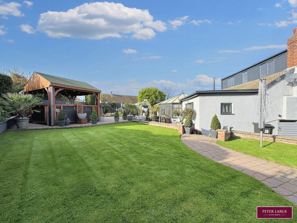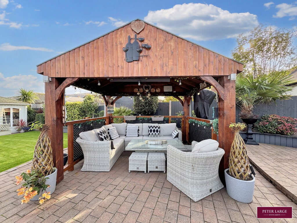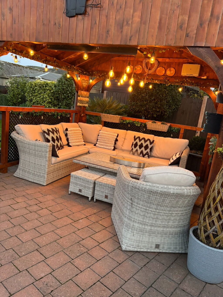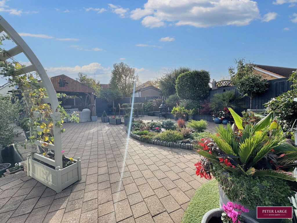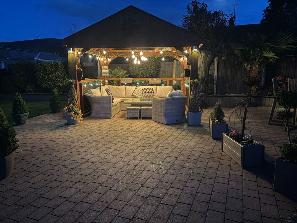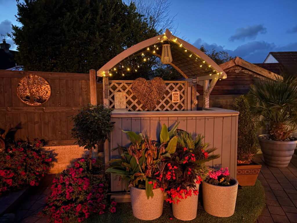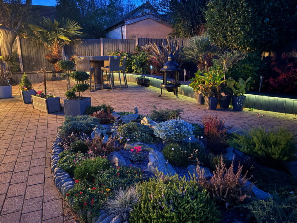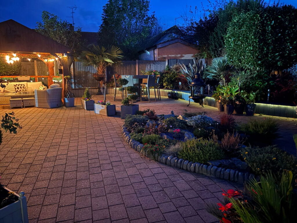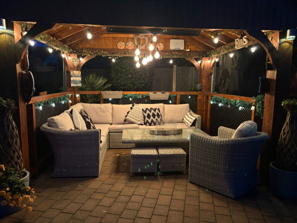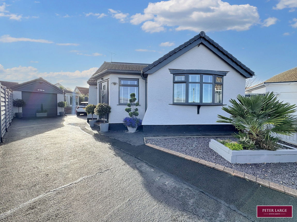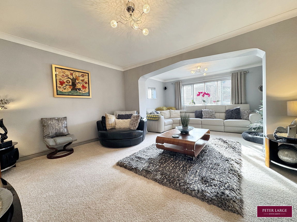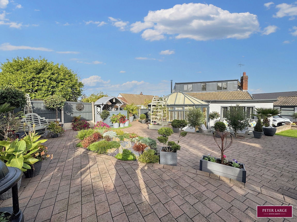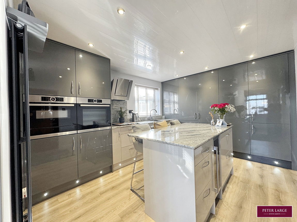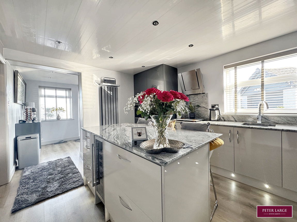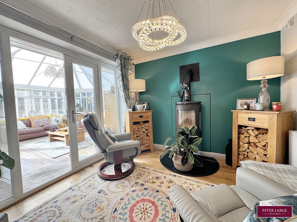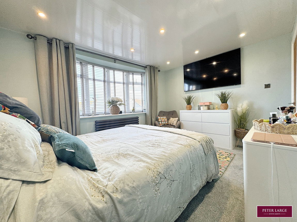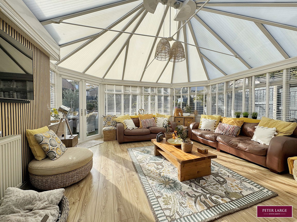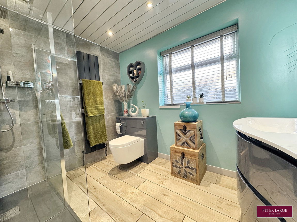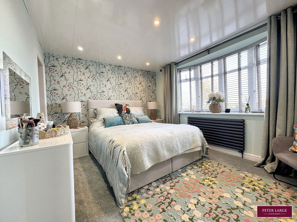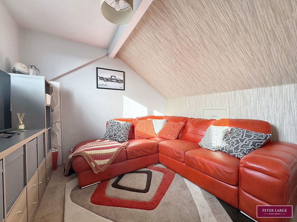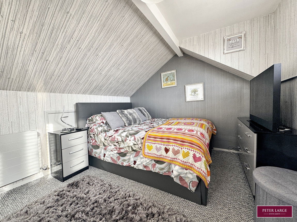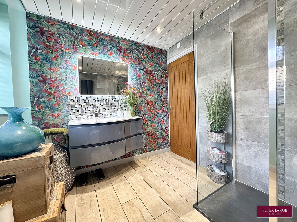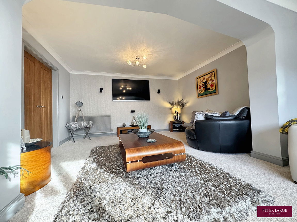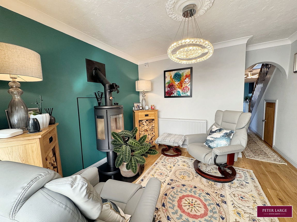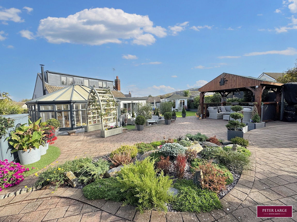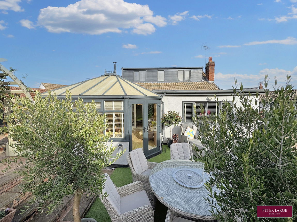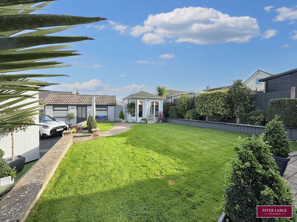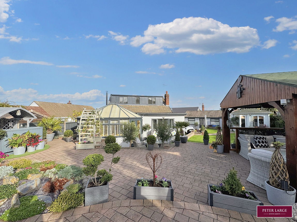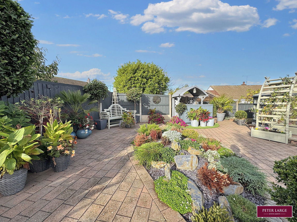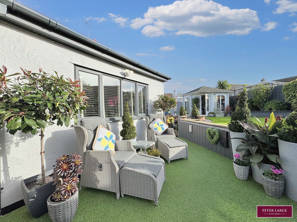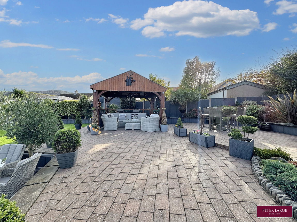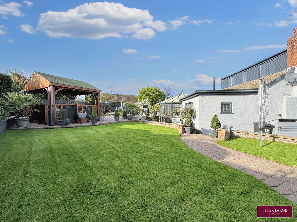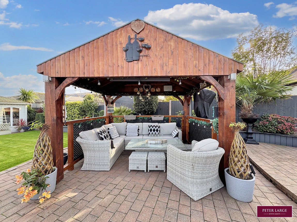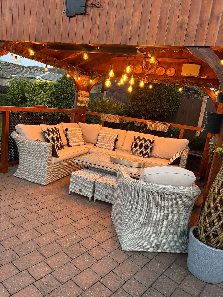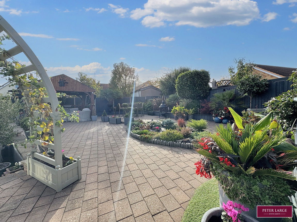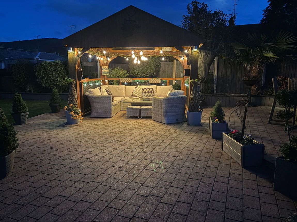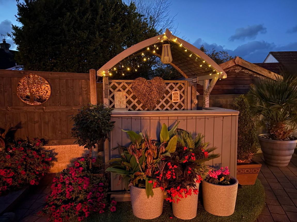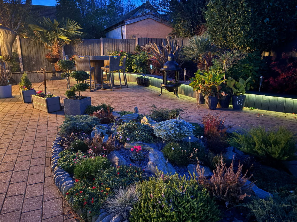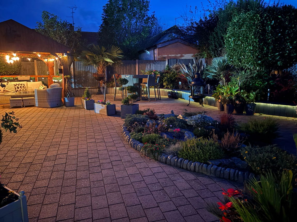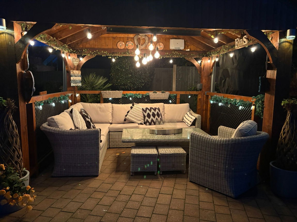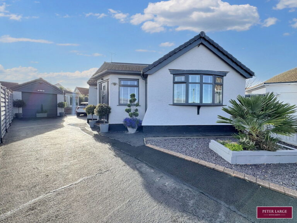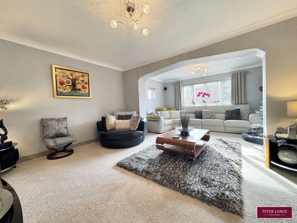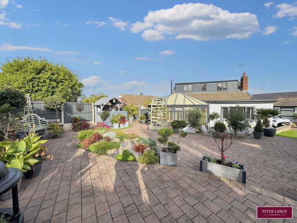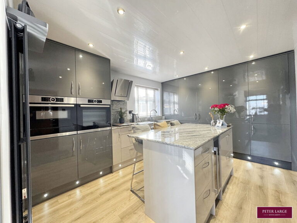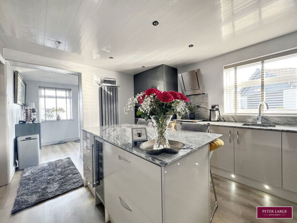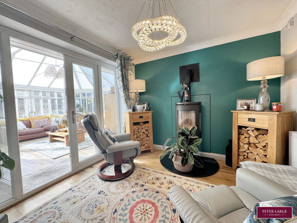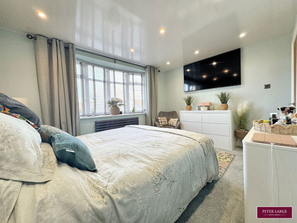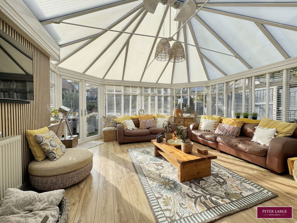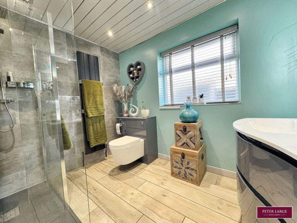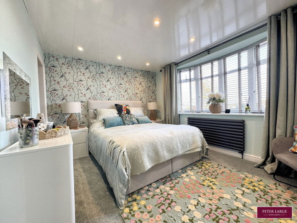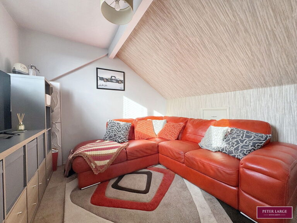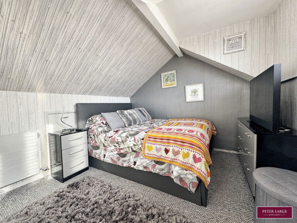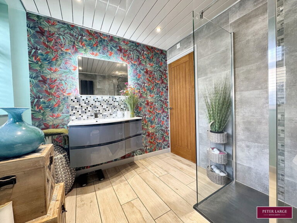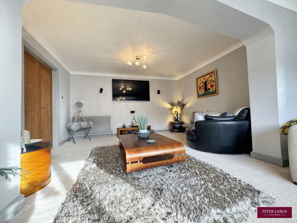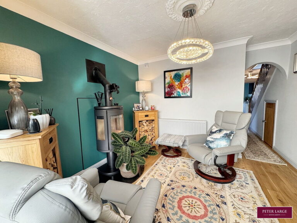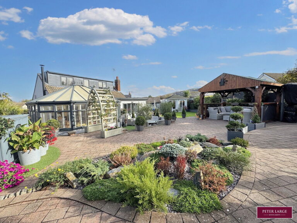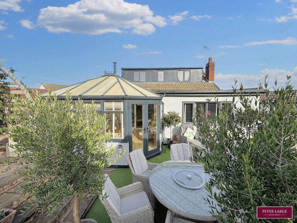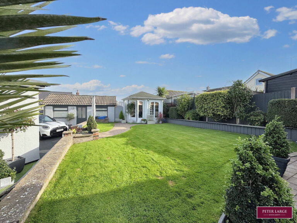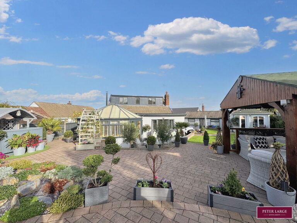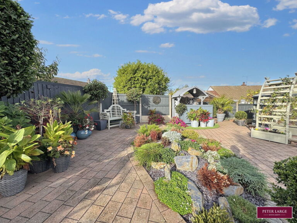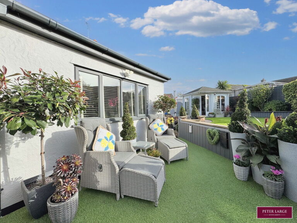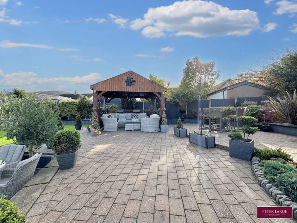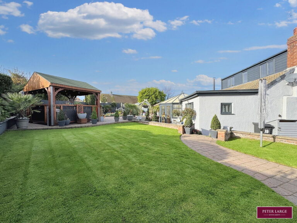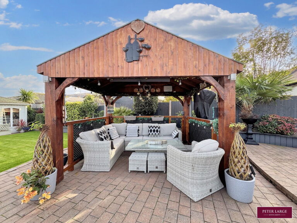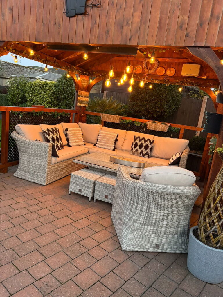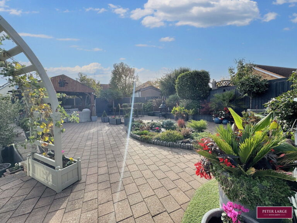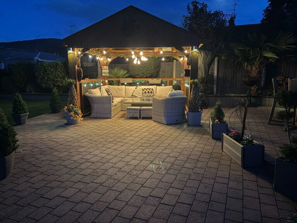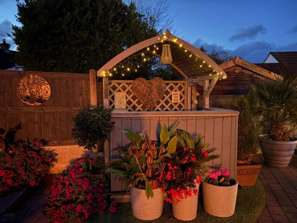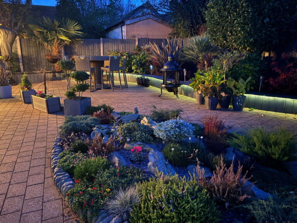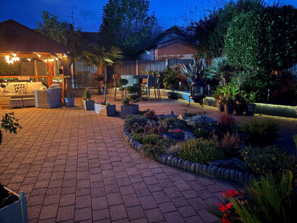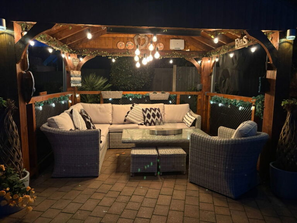£290,000
Salisbury Drive, Prestatyn, Denbighshire
Key features
- STUNNING PRESENTATION THROUGHOUT
- MANICURED LANDSCAPED GARDENS
- PARKING FOR SEVERAL VEHICLES
- DETACHED GARAGE & DRIVEWAY
- THREE DOUBLE BEDROOMS
- MODERN SHOWER ROOM & KITCHEN
- TWO RECEPTION ROOMS
- LARGE REAR CONSERVATORY
- FREEHOLD
- COUNCIL TAX - D - EPC - D
- STUNNING PRESENTATION THROUGHOUT
- MANICURED LANDSCAPED GARDENS
- PARKING FOR SEVERAL VEHICLES
- DETACHED GARAGE & DRIVEWAY
- THREE DOUBLE BEDROOMS
- MODERN SHOWER ROOM & KITCHEN
- TWO RECEPTION ROOMS
- LARGE REAR CONSERVATORY
- FREEHOLD
- COUNCIL TAX - D - EPC - D
Full property description
Composite Entrance Door with obscure glazed side panels into
ENTRANCE VESTIBULE
With double glazed windows to the front elevation, vertical modern radiator, inset spotlighting, laminate wood floor with opening into
MODERN KITCHEN
Having a comprehensive range of floor to ceiling high gloss storage units in a mix of light and dark grey with granite worktop surface with inset sink with mixer tap, built-in Induction hob with extractor canopy over, built-in eye level oven, microwave and heating draw, integrated appliances including dishwasher, washing machine and fridge, feature Island with granite worktop incorporating breakfast bar with drawers and wine cooler beneath, cupboard housing the gas fired boiler serving the domestic hot water and heating system, continuation of the flooring, double glazed window and PVC panelled ceiling with inset spotlighting.
INNER HALL
With Oak flooring, useful cloaks storage cupboard and further under stairs storage, vertical modern chrome radiator,
BEDROOM ONE
Having a double glazed bow window to the front elevation, radiator, power points, PVC panelled ceiling with inset spotlighting, WALK-IN WARDROBE with a range of hanging rails.
SHOWER ROOM
Having a large walk-in shower with rainfall shower head, additional attachment and glass screen, wash hand basin set into floating vanity unit, w.c., vertical radiator, obscure glazed window, part tiled walls, PVC panelled ceiling with inset spotlighting and a tiled floor.
SITTING ROOM
Having a feature wood burning stove, radiator, Oak flooring, coved ceiling, double glazed 'French' doors provide access to the conservatory and double doors into:-
LOUNGE
Enjoying an outlook over the rear garden, two double panelled radiators, coved ceiling and power points.
SPACIOUS REAR CONSERVATORY
Enjoying an outlook and access to the adjoining landscaped rear garden, part panelled walls, laminate wood effect flooring, double panelled radiator and power points.
Stairs from the Inner Hall lead up to the First Floor Accommodation and Landing with a double glazed window to the rear.
BEDROOM TWO
Having a double glazed window to the rear elevation, radiator, eaves storage and power points.
BEDROOM THREE
Currently used as a second Sitting Room with a double glazed window to the rear elevation, radiator and power points.
OUTSIDE
This well maintained and landscaped garden is a particular feature of this property enjoying a sunny aspect it is accessed via double gates onto a driveway providing off road parking for several vehicles with access to a DETACHED GARAGE with remote control roller door, personnel door to side with power and light installed. There is additional storage by way of a concealed TIMBER SHED.
The rear garden enjoys an artificial patio area with two sets of steps leading to a raised manicured lawn with a timber SUMMER HOUSE and a good size block paved seating area with large timber PERGOLA with fitted wind shields and lighting, and a BAR area ideal for alfresco entertaining, the borders contain a variety of plants and shrubs of interest, bounded by timber fencing.
SERVICES
Mains electric, gas and drainage are believed available or connected to the property with water by way of a meter. All services and appliances are not tested by the Selling Agent.
DIRECTIONS
From the Prestatyn office turn left onto Meliden Road and right at the mini roundabout taking the immediate left onto Fforddisa, take the fourth turning into Canterbury Drive and first left onto St Asaph Avenue, left again onto Salisbury Drive and the property will be seen to the right at the head of the cul-de-sac by way of a 'For Sale' sign.
Interested in this property?
Try one of our useful calculators
Stamp duty calculator
Mortgage calculator
