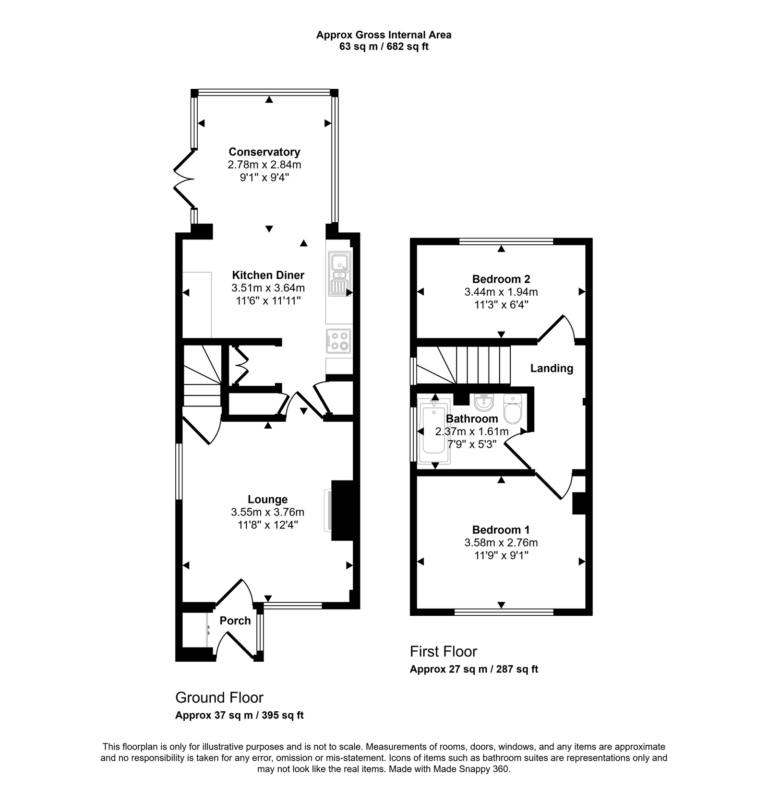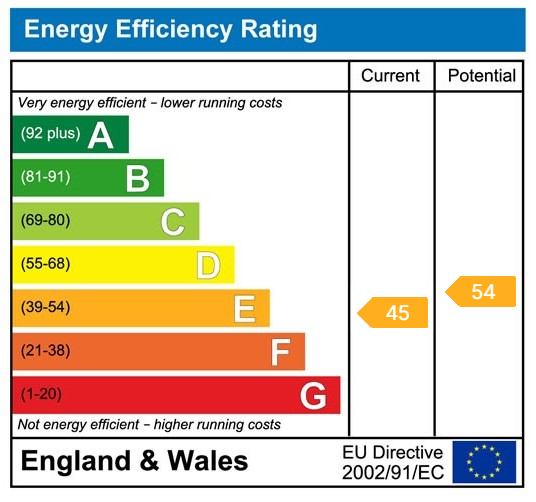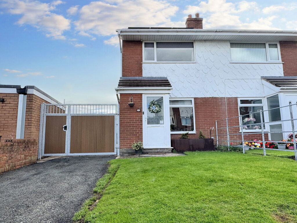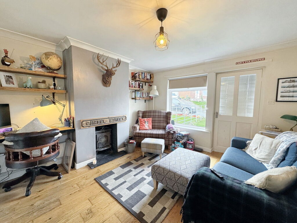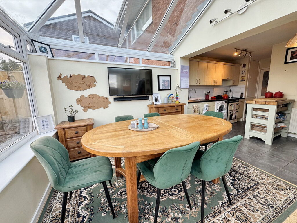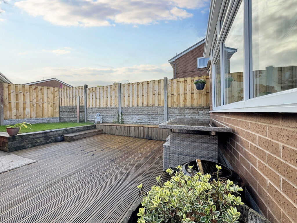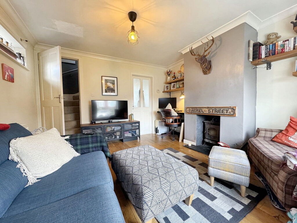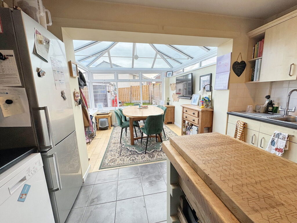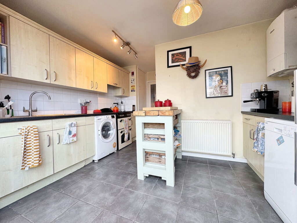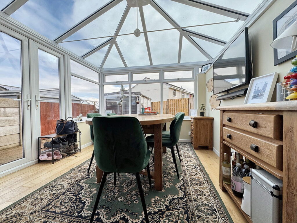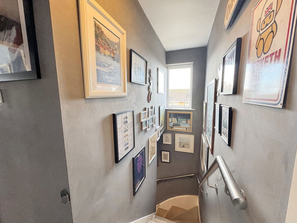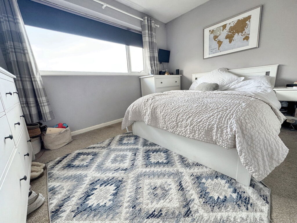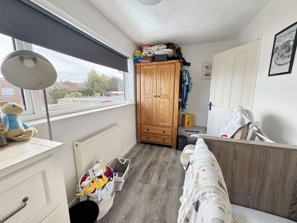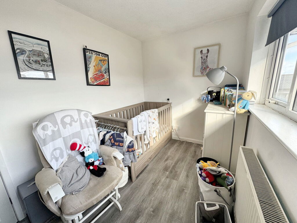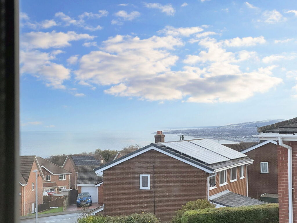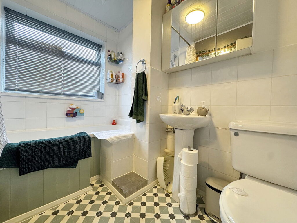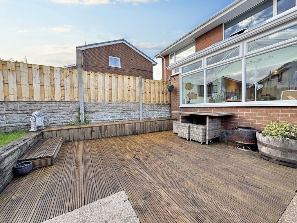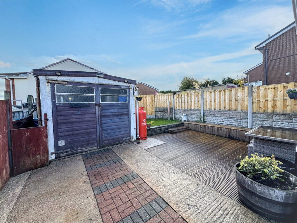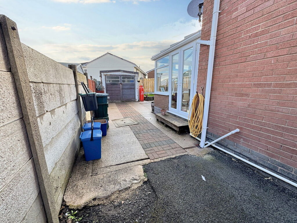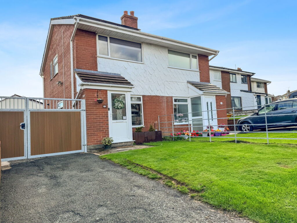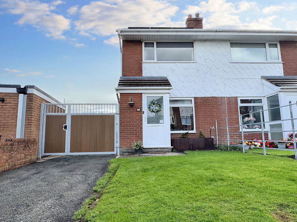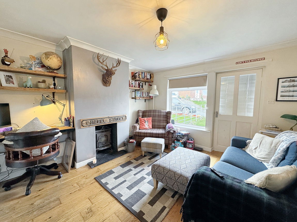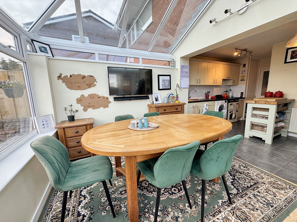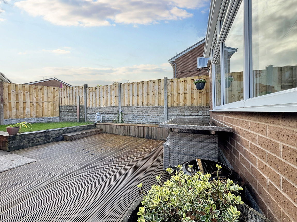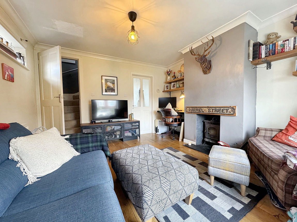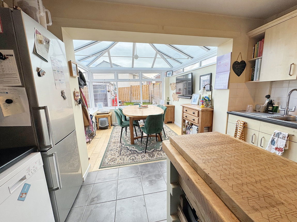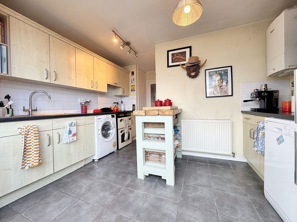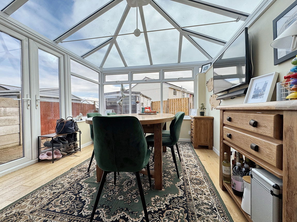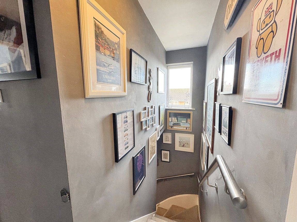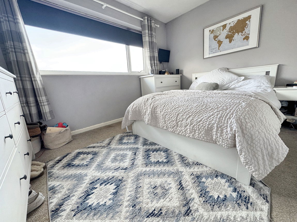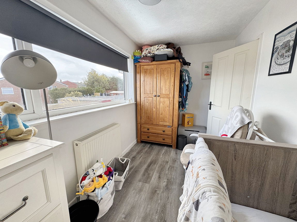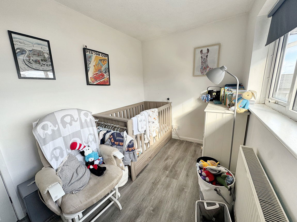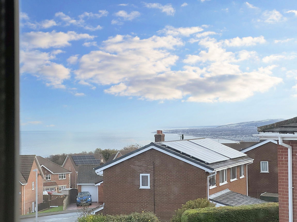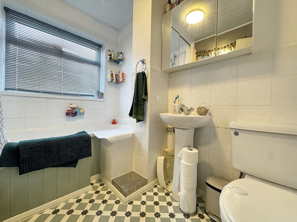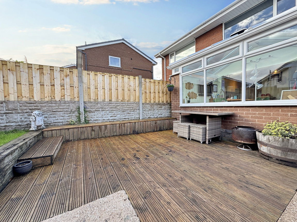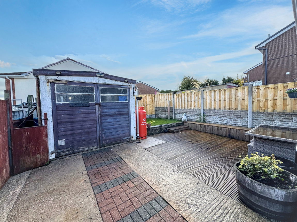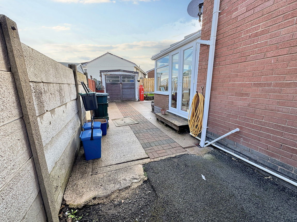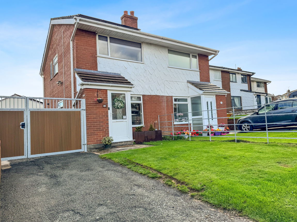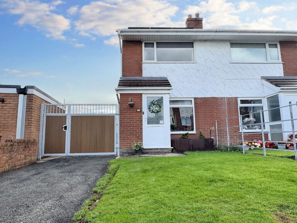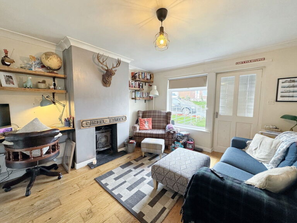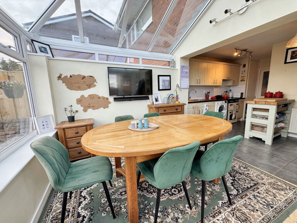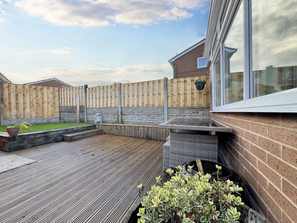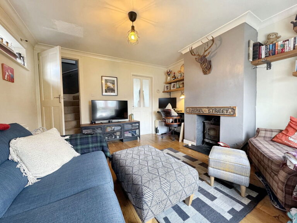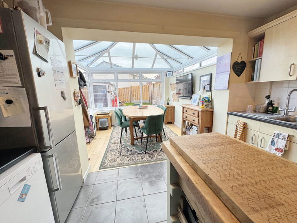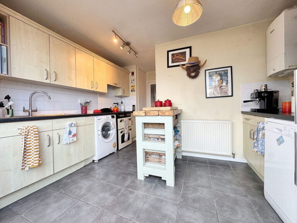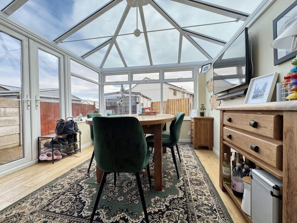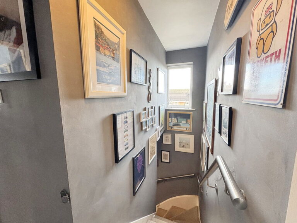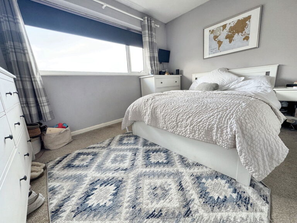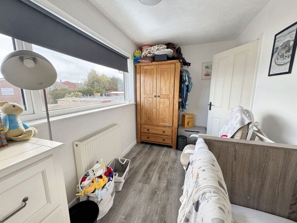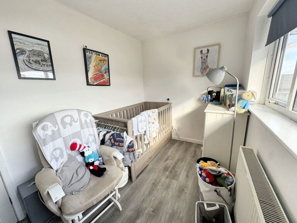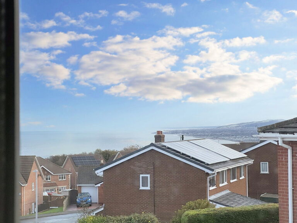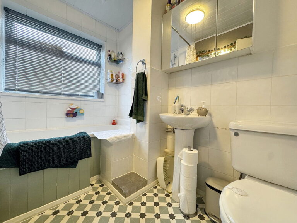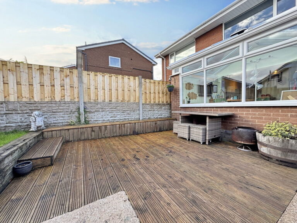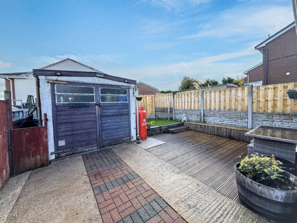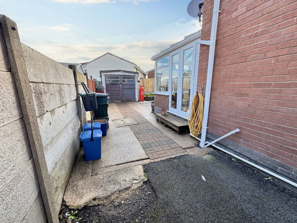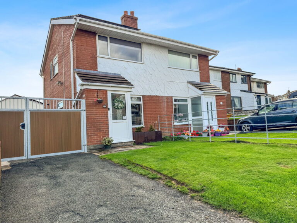£169,950
Alltwen, Llysfaen, Conwy
Key features
- Semi-detached house
- Sea views
- Single garage
- Driveway parking
- Open plan kitchen diner
- Two bedrooms
- Close to the A55
- Tenure - Freehold
- Council tax - C
- EPC - E
- Semi-detached house
- Sea views
- Single garage
- Driveway parking
- Open plan kitchen diner
- Two bedrooms
- Close to the A55
- Tenure - Freehold
- Council tax - C
- EPC - E
Full property description
Description
Nestled in the popular village of Llysfaen over looking the breath taking North Wales coastline. This semi detached house comprises of a kitchen/diner, lounge, two bedrooms and a bathroom. With front and rear gardens, driveway parking and a garage. The property is located close to the the A55 for an easy commute or to explore everything the North Wales coast has to offer. Llysfaen has a local bus route and primary school and is close to the local towns of Colwyn Bay and Abergele. Where you will find schools for all all ages, supermarkets, high street, cafes and restaurants.
Porch
Stepping through the uPVC front door with obscured glass bringing in natural light. With a cupboard housing the electric and solar meters, power points and space for a dryer. With a door leading into;
Lounge - 3.76m x 3.55m (12'4" x 11'7")
A window to the front and a small one to the side, with coved ceilings, light, radiator, power points, Space for a log burner, laminate flooring, a door to the stairs and a door into the kitchen.
Kitchen/Diner - 3.64m x 3.51m (11'11" x 11'6")
An open plan kitchen leading into the conservatory (2.84m x 2.78m) which is currently used as the dining area. This kitchen is fitted with wall and base units with worktops over, sink with drainer, with space for an electric cooker, washing machine, dishwasher, and a fridge freezer. The boiler is housed in this room. With part tiled walls and two pantry cupboards, with open storage housing the built in air con unit. With power points, light, and tiled flooring leading into the conservatory/dining area, with laminate flooring, lights, power points and doors into the garden.
Landing
Spacious landing with a window above the stairs with a sea view, light, power point and loft access, with doors leading into the bedrooms.
Bedroom One - 3.58m x 2.76m (11'8" x 9'0")
With a window to the front with an amazing sea view, light, radiator, and power points.
Bedroom Two - 3.44m x 1.94m (11'3" x 6'4")
With a window to the back with sea views, light, radiator, and power points.
Bathroom - 2.37m x 1.61m (7'9" x 5'3")
With an obscured window to the side, this three piece suite comprises of a low flush w.c , wash hand basin, and a bath with a shower over, with tiled walls, towel radiator and a light.
Garden
A fully enclosed rear garden with a lawn area and wooden decking, an outside tap and gates to the front.
Garage
With two timber doors on the front, light, power and heating
Services
Mains electric, LPG, water, drainage and solar panels are believed available or connected to the property. All services and appliances are not tested by the selling agent.
Directions
From the abergele office head towards the Tesco roundabout. At the roundabout, take the 1st exit and stay on Llanddulas Road. At the next roundabout, take the 1st exit and stay on A547 Abergele Road. Turn left up Clobryn Road go across the crossroads and then right into Cyfran Road and turn left into the 2nd Alltwen. The property will be on the left.
Interested in this property?
Try one of our useful calculators
Stamp duty calculator
Mortgage calculator
