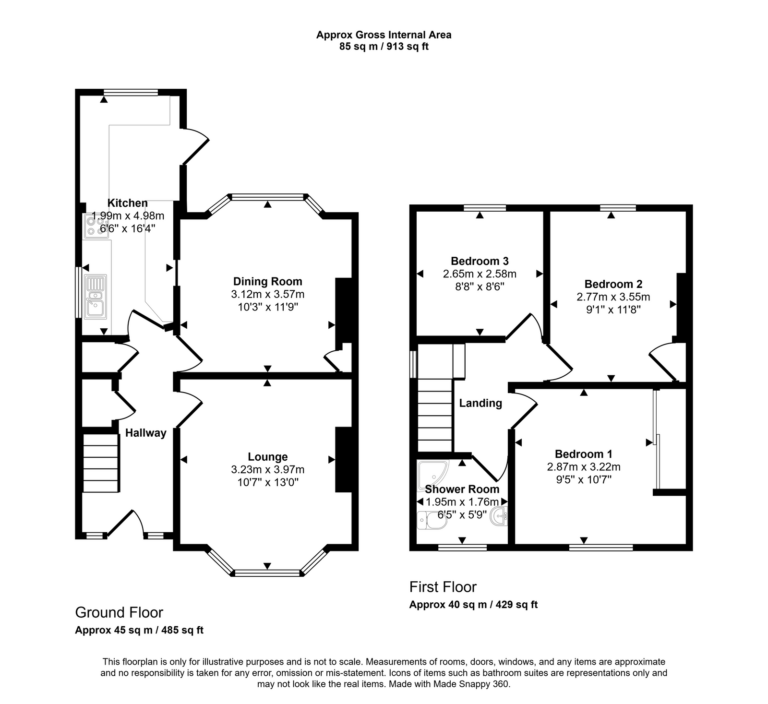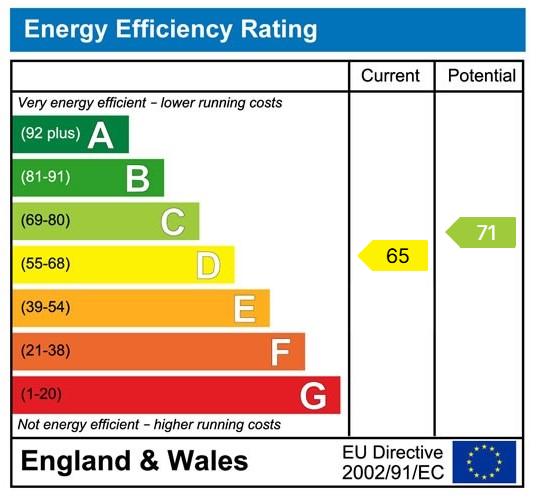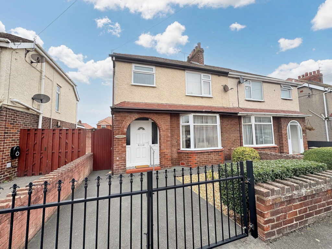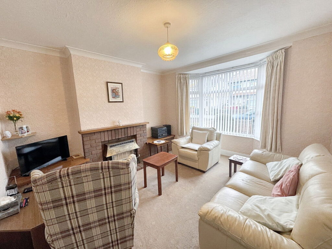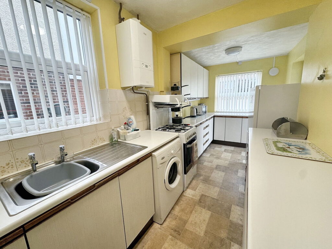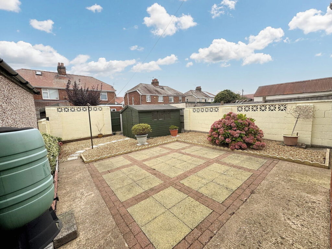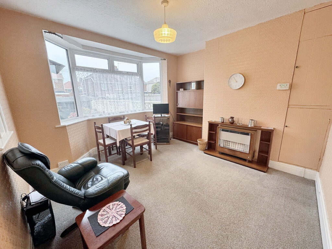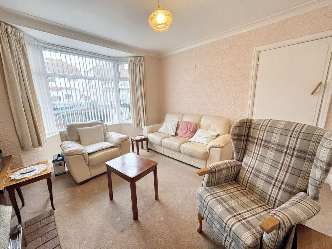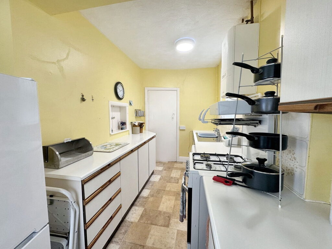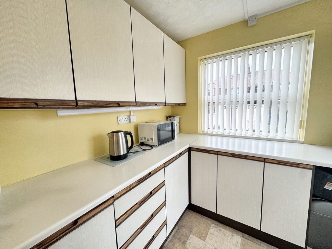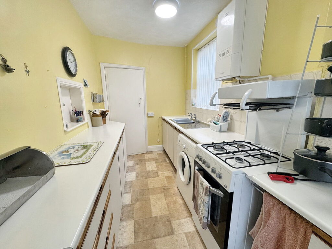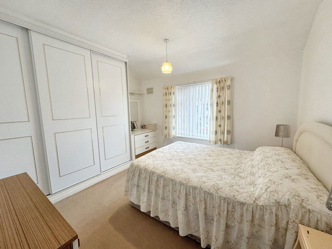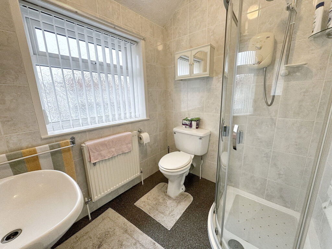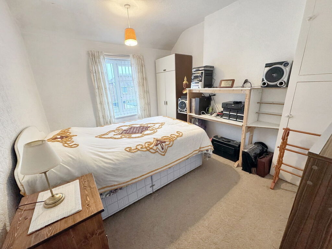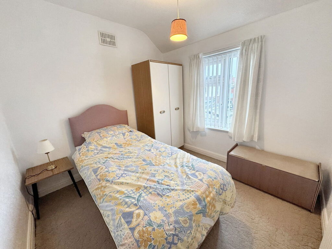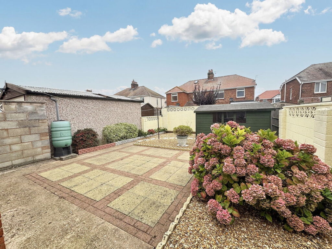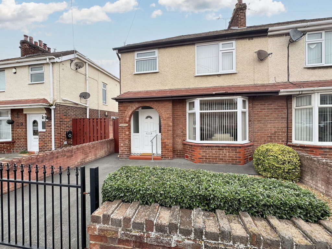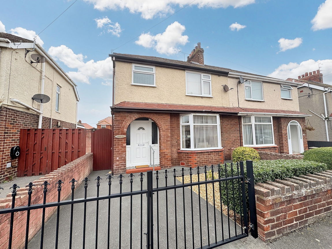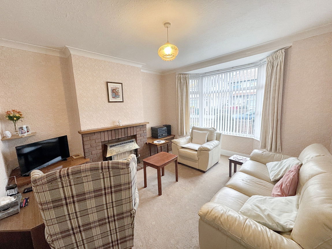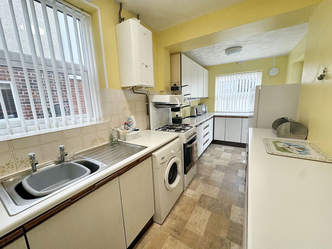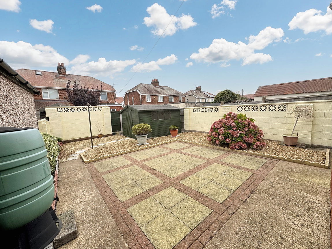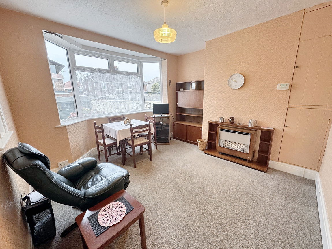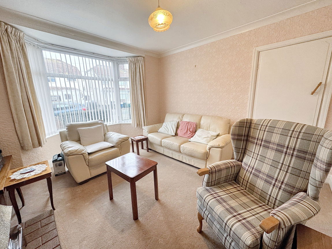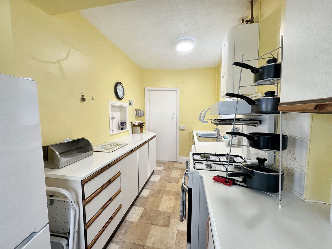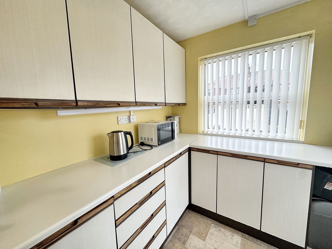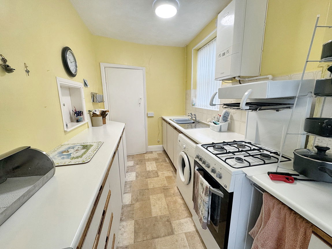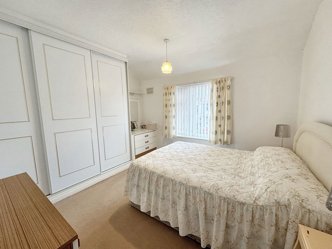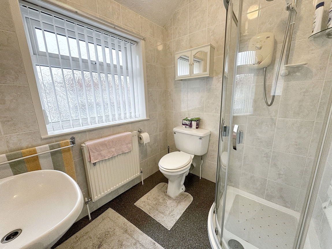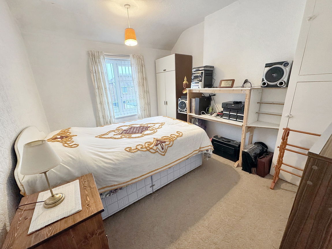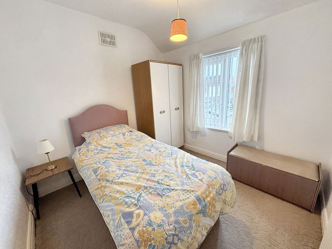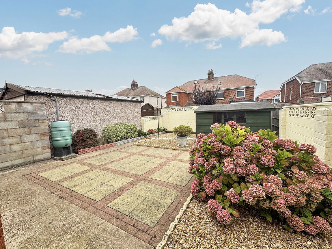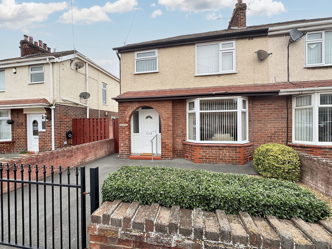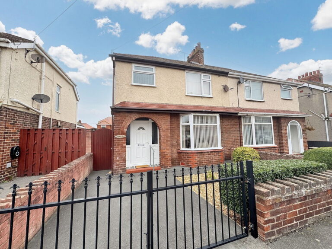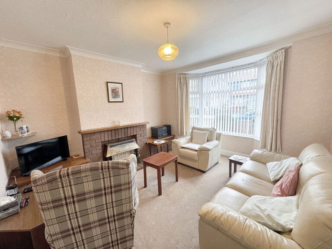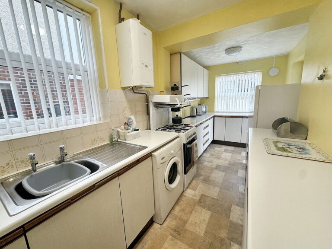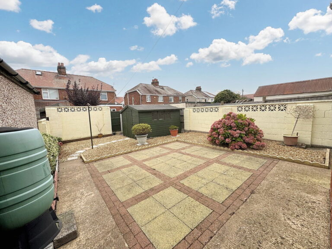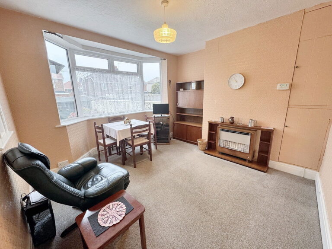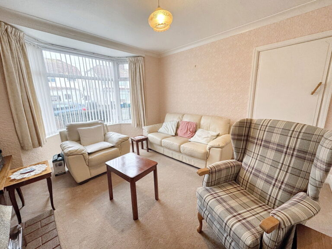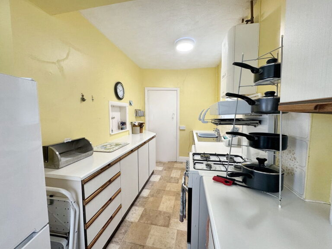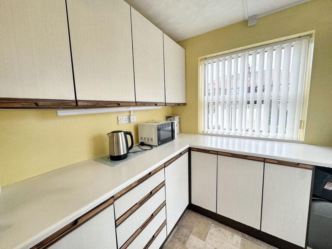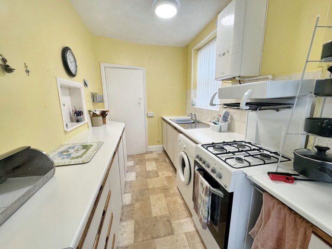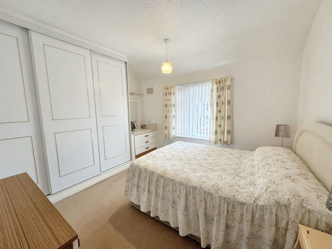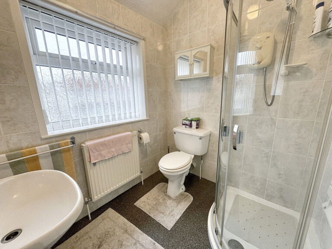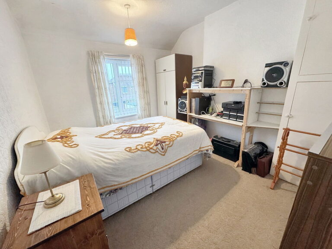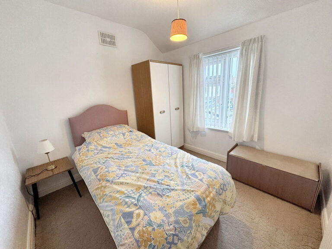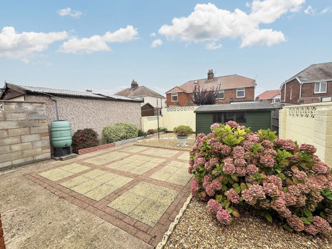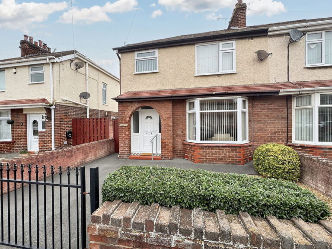£169,950
Clwyd Avenue, Abergele,
Key features
- No Chain
- Great location
- Three bedrooms
- Two reception rooms
- Low maintenance front and rear gardens
- Off road parking space
- Shower Room
- Council Tax - C
- Epc - D
- Freehold
- No Chain
- Great location
- Three bedrooms
- Two reception rooms
- Low maintenance front and rear gardens
- Off road parking space
- Shower Room
- Council Tax - C
- Epc - D
- Freehold
Full property description
A charming semi-detached home which is being offered as chain free. Perfect location, within a moments walk of the excellent schools for all ages, the high street complete with supermarket and woodland or beach walks. The A55 Expressway is close by and offers a quick commute along the North Wales Coastline. The property comprises of three bedrooms, a shower room, kitchen, dining room and lounge. Also benefiting from enclosed and low maintenance front and rear gardens, off road parking, original features and UVPC double glazing throughout.
Open storm porch
Step leads up to the uPVC front door and glazed side panels.
Hall
A welcoming hall with two useful under the stairs cupboards one with a window to the side. Fitted with light, radiator, thermostat and power points.
Lounge - 3.23m x 3.96m (10'7" x 13'0")
A bay window overlooks the front elevation. Brick fireplace and surround with gas fire. Power points and lighting.
Dining Room - 3.12m x 3.58m (10'3" x 11'9")
Fireplace with gas fire set within, serving hatch to the kitchen, alcove cupboard houses the hot water tank and bay window looks over the rear garden. With light and power points.
Kitchen - 1.98m x 4.98m (6'6" x 16'4")
A galley style kitchen fitted with a range of wall and base units with worktop space over. Space for a washing machine, cooker and tall fridge freezer. Stainless steel sink with drainer and taps, sits under the window overlooking the side elevation. Door leads out onto the rear garden. With light, power points, 'Logic' boiler and serving hatch.
Stairs and Landing
A turned staircase leads up to the first floor. With a window to the side, lighting, loft hatch and power points.
Bedroom One - 2.87m x 3.23m (9'5" x 10'7")
Spacious bedroom with a range of built in sliding wardrobes and chest of drawer set within a vanity unit. Window overlooks the front. With lighting and power points.
Bedroom Two - 2.77m x 3.56m (9'1" x 11'8")
Another double bedroom with useful alcove storage. Window overlooks the rear of the property, with lighting and power points.
Bedroom Three - 2.64m x 2.59m (8'8" x 8'6")
With window overlooking the rear elevation and fitted with lighting and power points.
Shower Room - 1.96m x 1.75m (6'5" x 5'9")
Fitted with a three piece suite in white, comprising of a corner shower unit with wall hung 'Mira' shower and sliding doors, low flush wc and wash hand basin. Fully tiled walls, radiator, obscure glazed window and lighting.
Outside
The front and rear gardens are low maintenance. To the front are double metal gates allowing access to the off road parking. The garden is enclosed with low brick walling and laid to gravel with some shrubs for interest. A timber gate gives access into the rear garden which has a large patio and is mainly laid to gravel. The rear garden is fully enclosed with walled and timber fencing and with a large timber shed.
Services
Mains gas, electric, water and drainage are all believed to be connected at the property. Please note no appliances are tested by the selling agent.
Directions
From the Abergele Office turn right onto Market Street and, at the second set of traffic lights, turn left onto Water Street. Take the second turning on the right onto Clwyd Avenue where the property will be found on the left hand side.
Interested in this property?
Try one of our useful calculators
Stamp duty calculator
Mortgage calculator
