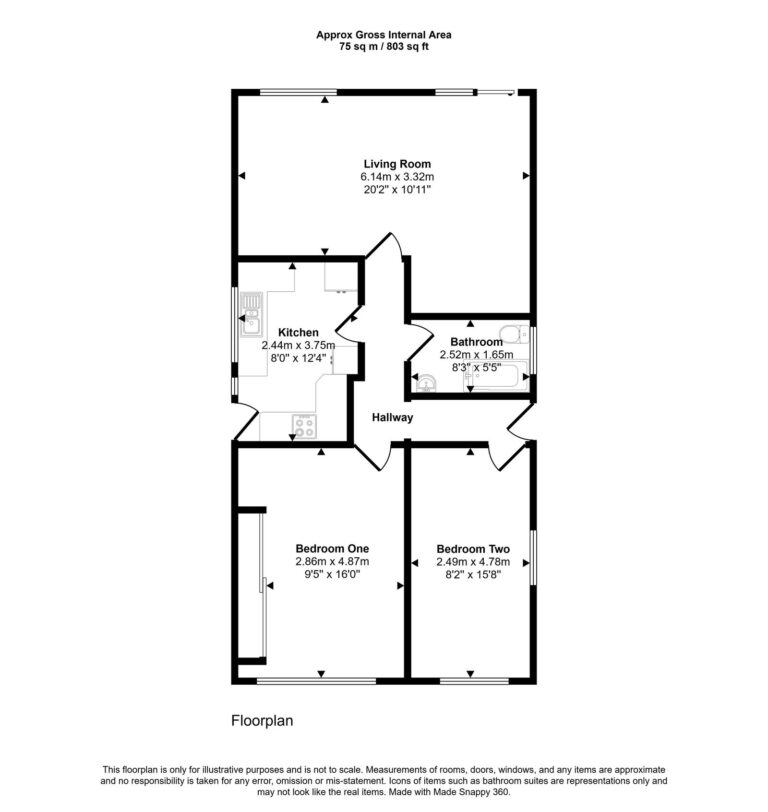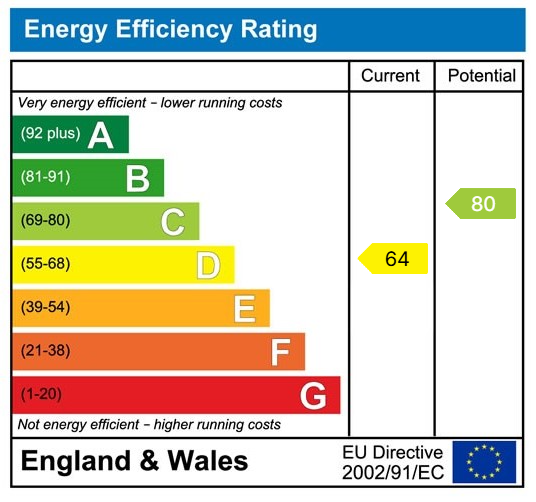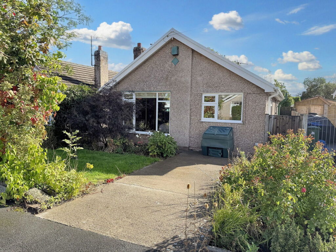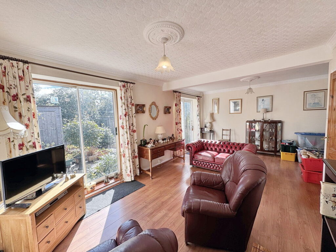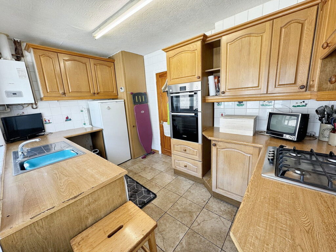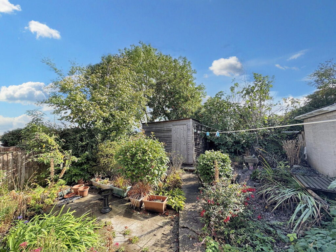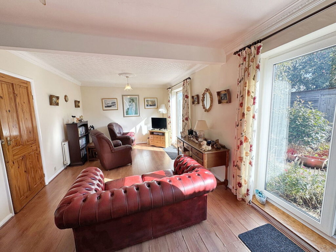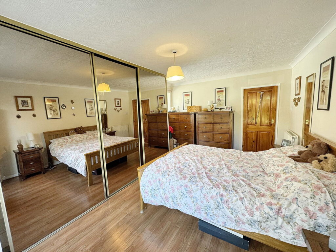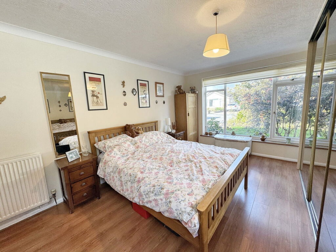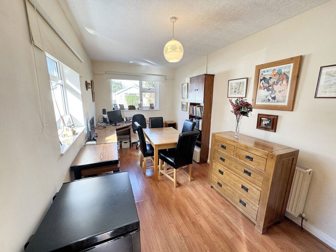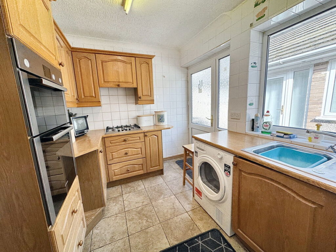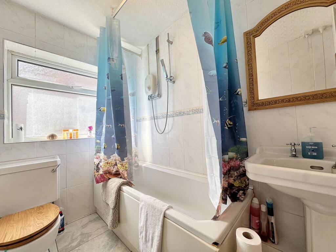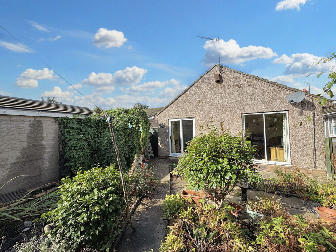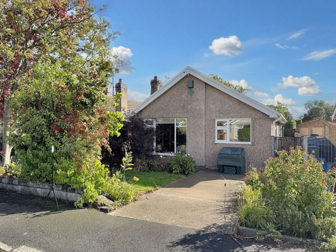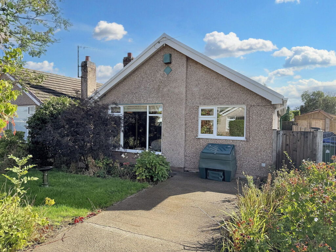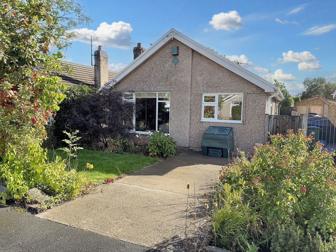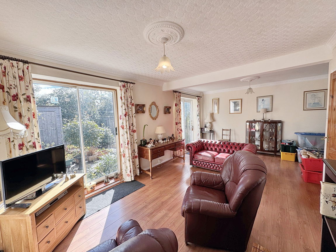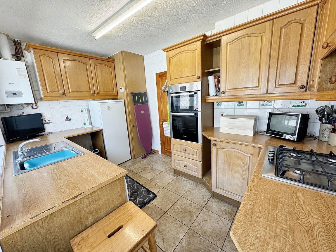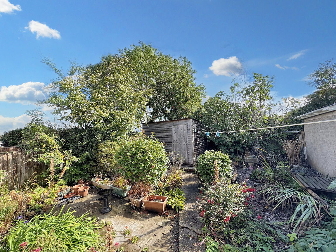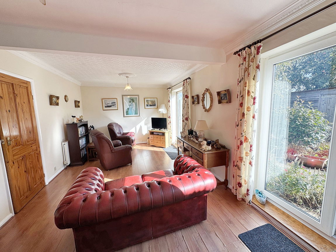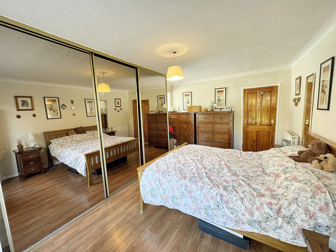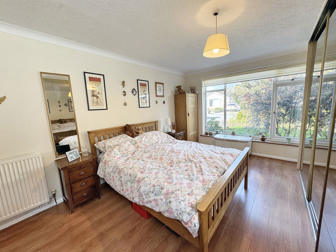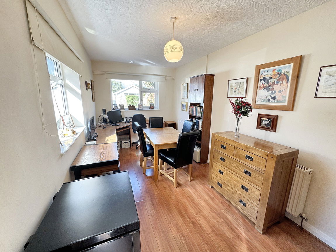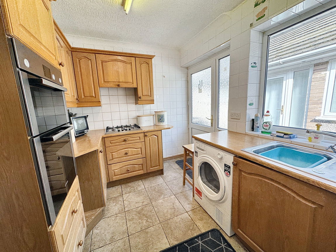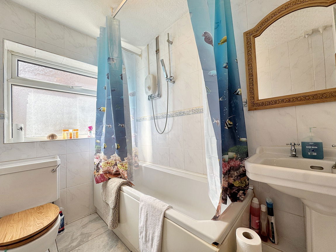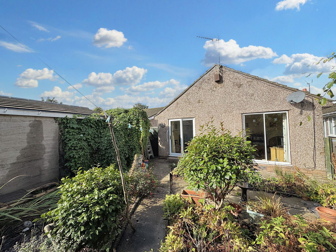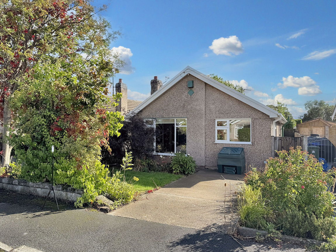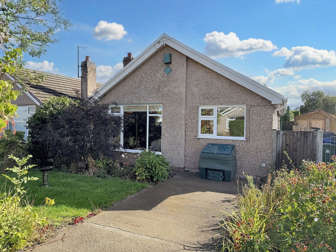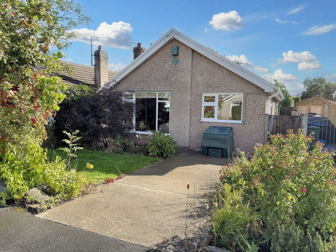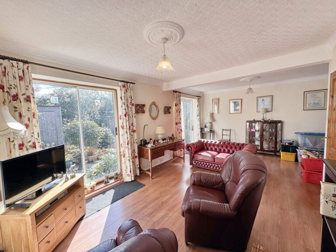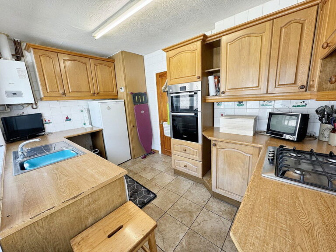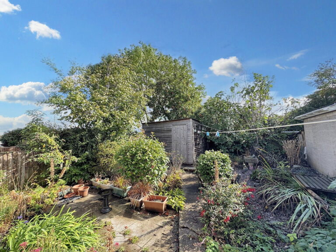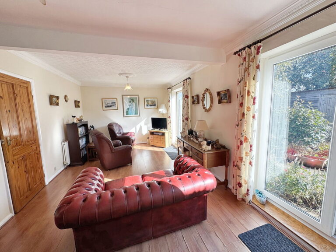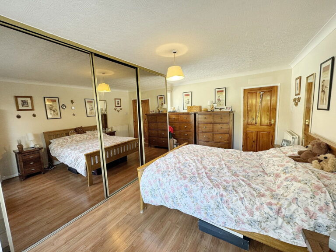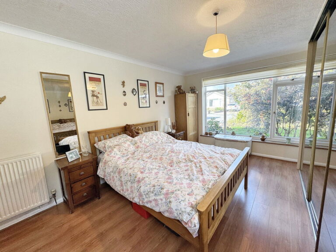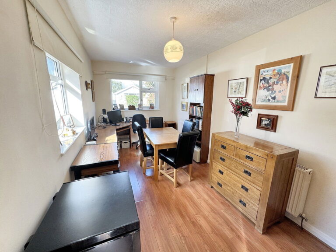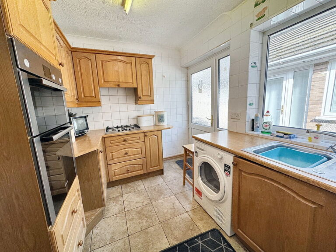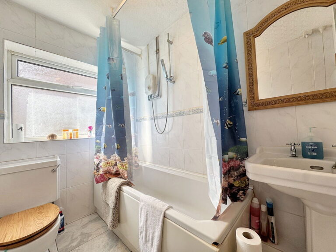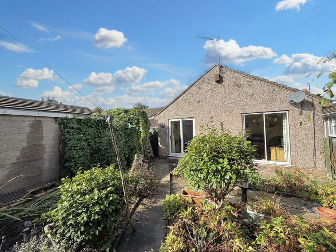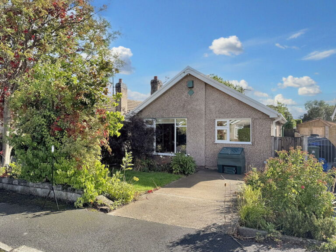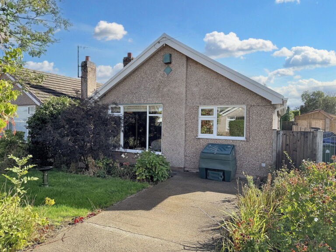£185,000
Marble Church Grove, Bodelwyddan, Denbighshire
Key features
- No Forward Chain!
- Detached bungalow
- Quiet cul de sac
- Two double bedrooms
- Driveway parking
- Large lounge
- Close to the A55
- Tenure - Freehold
- EPC - TBC
- Council tax - C
- No Forward Chain!
- Detached bungalow
- Quiet cul de sac
- Two double bedrooms
- Driveway parking
- Large lounge
- Close to the A55
- Tenure - Freehold
- EPC - TBC
- Council tax - C
Full property description
Description
A detached bungalow situated in a quiet cul de sac in the popular village of Bodelwyddan. Situated in an area with excellent public transport links, nearby schools for all ages, local amenities, the local hospital and golf course. The property offers spacious accommodation which comprises of two double bedrooms, a large lounge/diner, kitchen and bath room. The bungalow benefits from having gas central heating and UPVC double glazed windows throughout with the added benefit of off road parking and front and rear garden. This property offers the chance to make this bungalow your own with its potential for transformation and its desirable location.
Entrance Hall
Stepping through an obscured glass door into the property. With a light, coved ceilings, radiator, laminate flooring, loft hatch and access to all rooms.
Bedroom One - 4.87m x 2.86m (15'11" x 9'4")
With a large window to the front and an obscured glass window to the side. With a radiator, light, coved ceiling, power points, laminate flooring and large fitted wardrobes.
Bedroom Two - 4.78m x 2.49m (15'8" x 8'2")
With a window to the front and side, two radiators, power points, a light and laminate flooring.
Kitchen - 3.75m x 2.44m (12'3" x 8'0")
Fitted with a range of wall and base units with worktops over. With a gas hob and a double oven, space for a washing machine, dryer and a fridge freezer. With fully tiled walls and flooring, power points a door and window to the side.
Bathroom - 2.52m x 1.65m (8'3" x 5'4")
A three piece bathroom suite comprises of a wash hand basin, low flush w.c and a bath with an electric shower over. Fully tiled walls and flooring, an obscured glass window to the side, light and a radiator.
Lounge Diner - 6.14m x 3.32m (20'1" x 10'10")
With coved ceilings, two lights, two radiators, power points, laminate flooring and two sliding doors into the rear garden, creating a bright living space.
Garden
With two timber gates either side of the property this fully enclosed rear garden comprises of a patio and gravel area, with a large timber shed to the back.
Services
Mains gas, electric and water are believed available or connected to the property. All services and appliances not tested by the selling agent.
Directions
From the Abergele office, turn right and proceed through both sets of traffic lights, head towards to the main roundabout and take the 4th exit onto the A55 slip road. At junction 25 exit towards Bodelwyddan. At the roundabout take the 3rd exit onto Rhuddlan road and continue along. Then take a right turn onto Marble Church Grove and the property will be found on the left.
Interested in this property?
Try one of our useful calculators
Stamp duty calculator
Mortgage calculator
