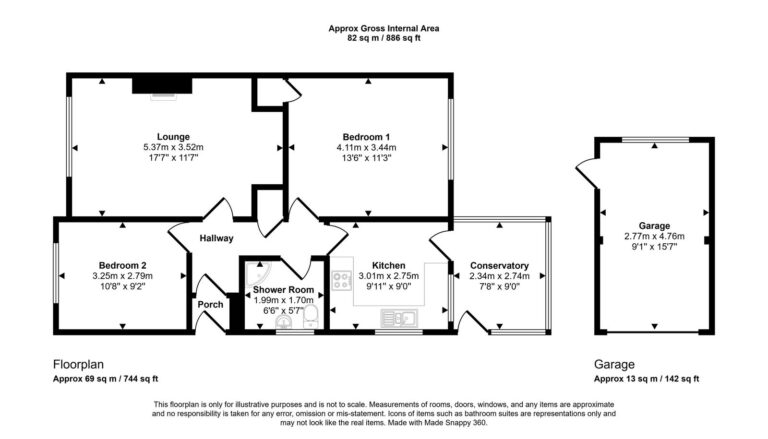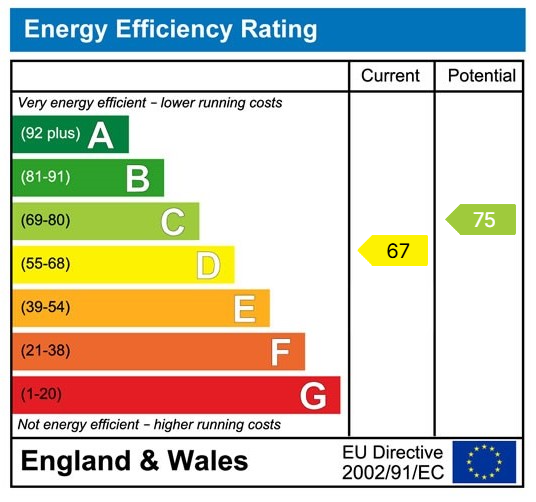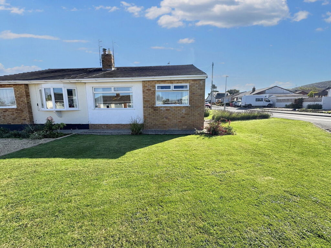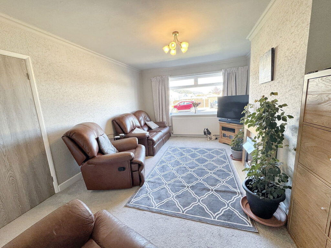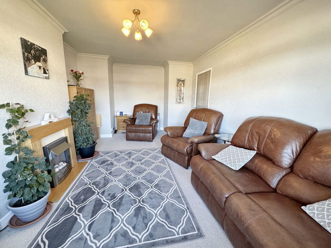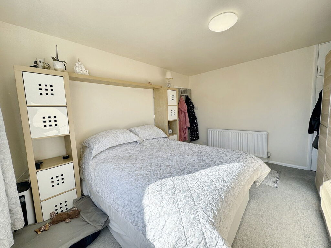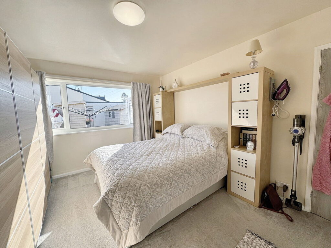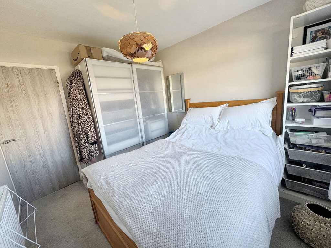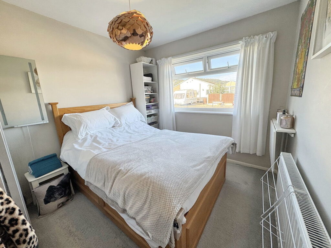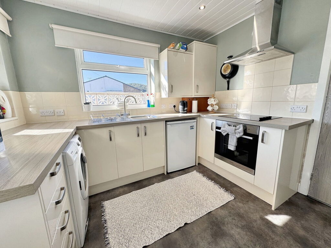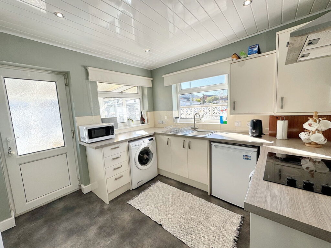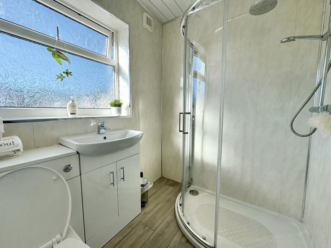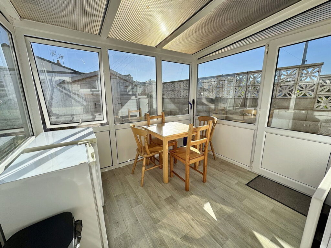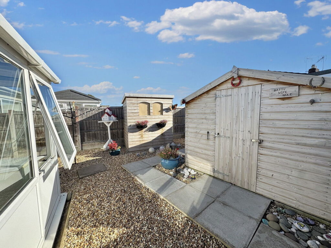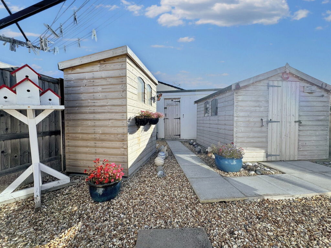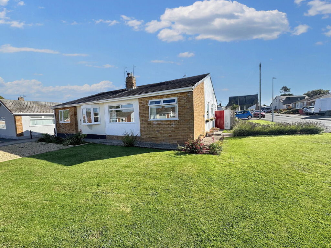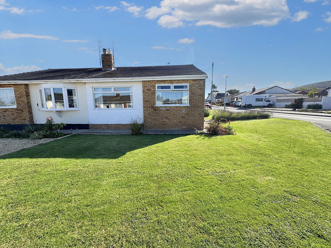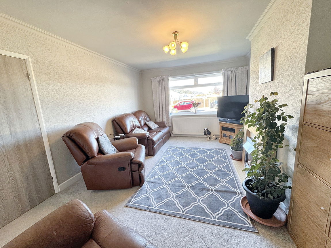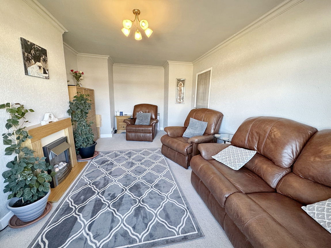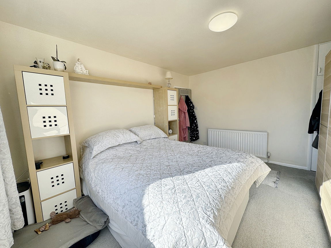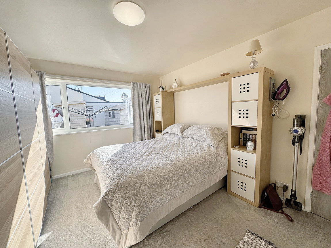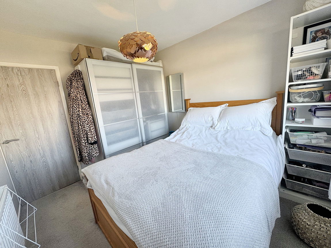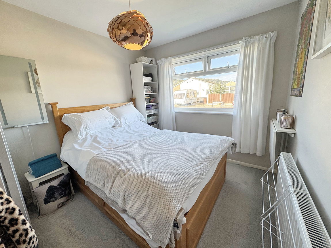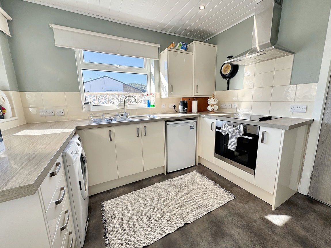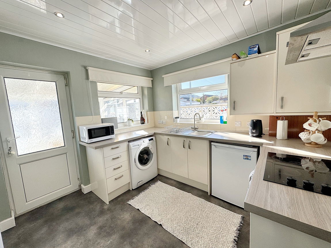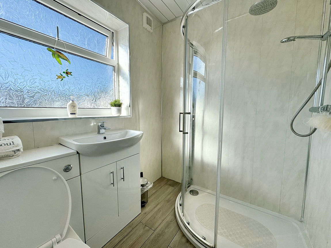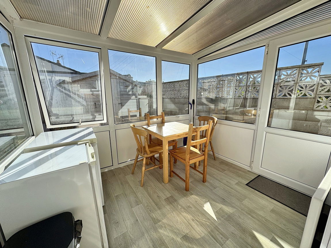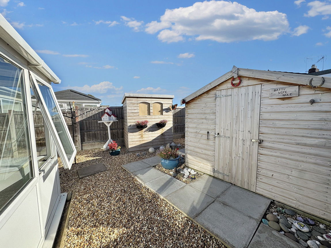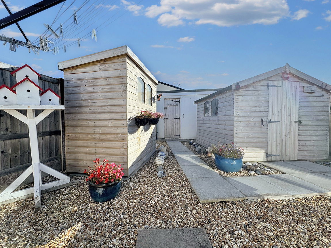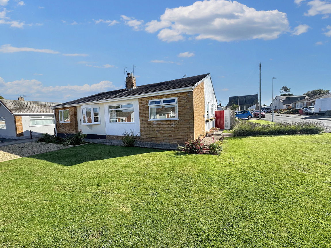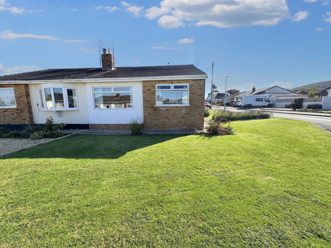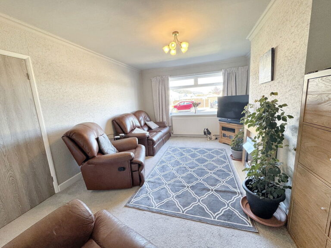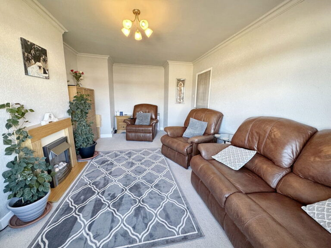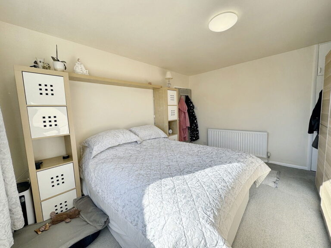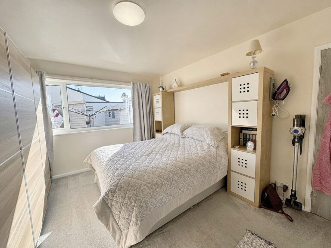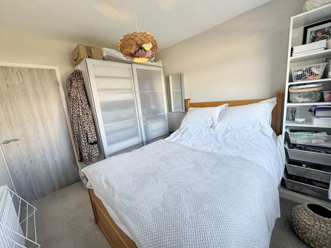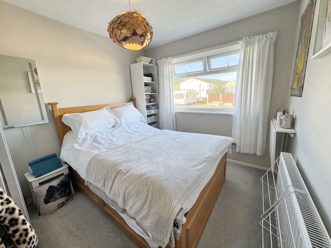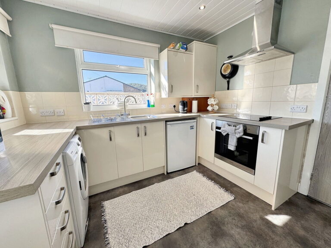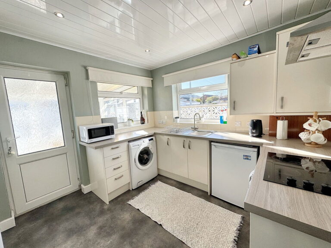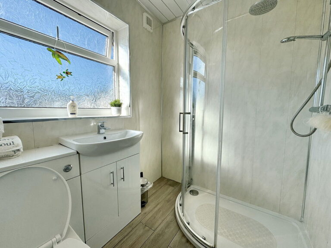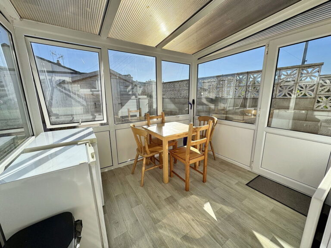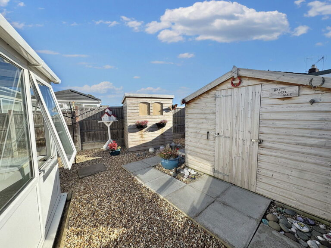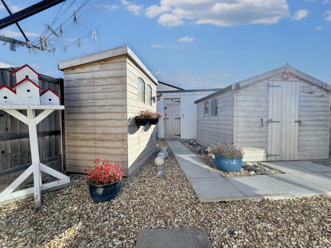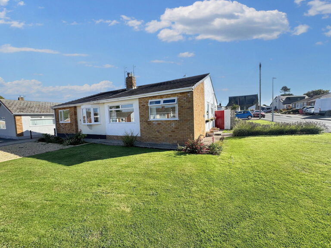£199,950
Lon Y Waun, Abergele, Conwy
Key features
- Semi-detached bungalow
- Two double bedrooms
- Front and rear gardens
- Driveway parking
- Single garage with electric roller door
- Large lounge
- Conservatory
- Tenure - Freehold
- EPC- D
- Council tax - C
- Semi-detached bungalow
- Two double bedrooms
- Front and rear gardens
- Driveway parking
- Single garage with electric roller door
- Large lounge
- Conservatory
- Tenure - Freehold
- EPC- D
- Council tax - C
Full property description
A well presented semi-detached bungalow located on a corner plot within easy walking distance of the town centre. Comprising of two double bedrooms, large bright lounge, shower room, "U" shaped modern kitchen, conservatory, fully enclosed rear garden and a single garage with an electric roller door. Abergele has a range of amenities including eateries, leisure facilities, doctors surgery, post office and popular Golf club. The beach and the A55 expressway are nearby providing access all along the North Wales coastline. Local bus and train services are also close by.
Entrance
With a large lawned area around the front of the property, a single driveway and a garage to the side. Stepping into the porch area with an obscure glass door into the bungalow.
Inner Hallway
With access to all rooms, loft access, a pantry cupboard, a light, radiator and vinyl flooring.
Lounge - 5.37m x 3.52m (17'7" x 11'6")
With coved ceiling, light, power points, a large window to the front creating a bright living space, and an electric fireplace.
Bedroom One - 4.11m x 3.44m (13'5" x 11'3")
With a large window to the back, light, radiator, power points, a storage cupboard and fitted wardrobes.
Bedroom Two - 3.25m x 2.79m (10'7" x 9'1")
With a large window to the front, light, radiator and power points.
Shower Room - 1.99m x 1.7m (6'6" x 5'6")
Fitted with a three piece suite comprising of a low flush W.C , a wash hand basin with a mixer tap with storage underneath, and a shower. With plastic cladding on the ceiling and waterproof boarding on the walls. Spotlights, an obscured glass window to the side, towel radiator and laminate flooring.
Kitchen - 3.01m x 2.75m (9'10" x 9'0")
With Plastic cladding on the ceiling and part tiled walls, this kitchen is fitted with a range of wall and base units with worktops over, with a sink and drainer, oven and electric hob with an extractor fan over. With space for a washing machine and a fridge. Two windows overlooking the side and back of the property, spotlights, vinyl flooring, power points and a radiator. With a door leading into;
Conservatory - 2.74m x 2.34m (8'11" x 7'8")
With a uPVC roof, vinyl flooring, electric fireplace and a door to the garden
Garden
A fully enclosed, low maintenance garden with a gate to the front of the property, with patio and gravel areas, an outside tap and access to the garage.
Garage - 4.76m x 2.77m (15'7" x 9'1")
With light, power points and an electric roller door.
Services
Mains gas, electric, water and drainage are believed connected or available at the property. Please note no appliances are tested by the selling agent.
Directions
From the Abergele office turn left, first turning at the Tesco roundabout. Carry on and turn left left onto The Broadway. Then a left turn into Coed Celyn, slight left onto Rhiwlas and turn right onto Lon y Waun. Number 1 will be seen on the right.
Interested in this property?
Try one of our useful calculators
Stamp duty calculator
Mortgage calculator
