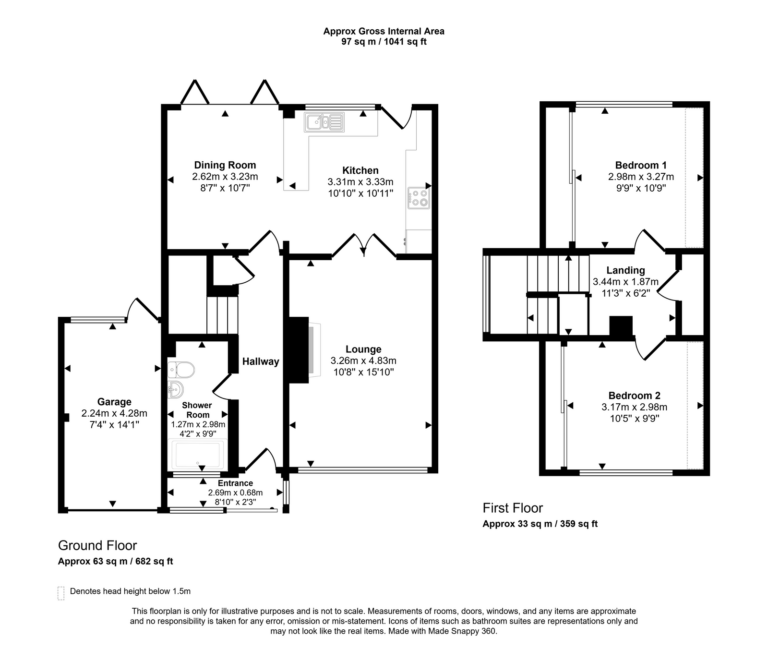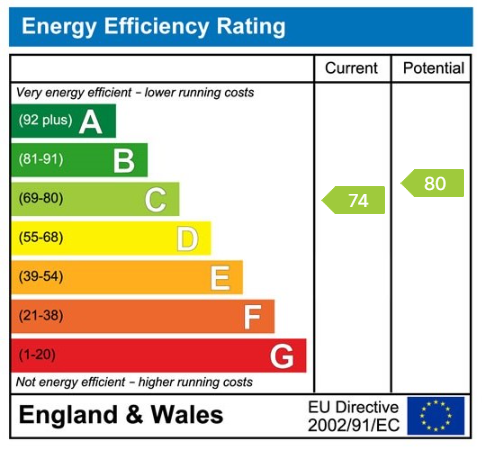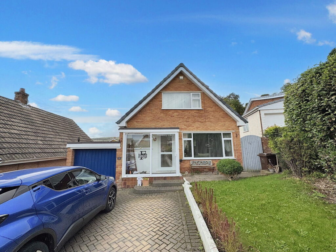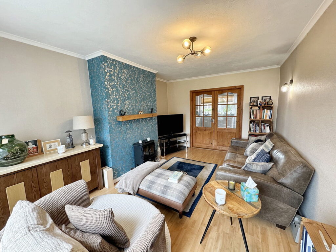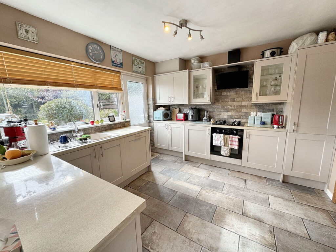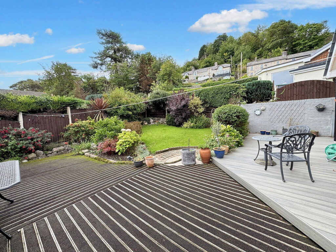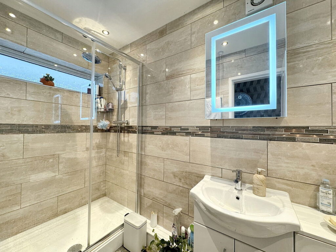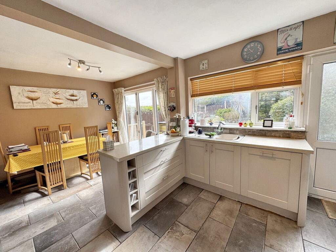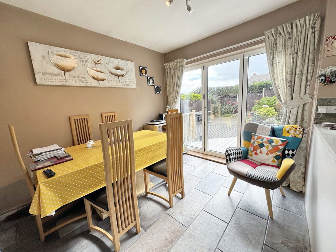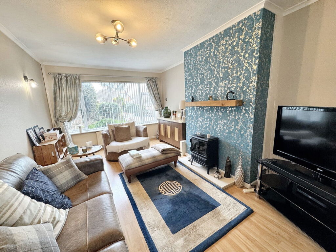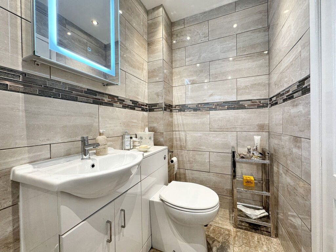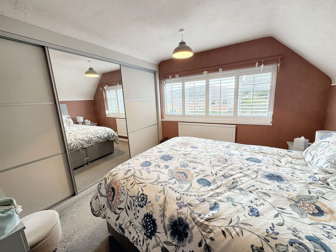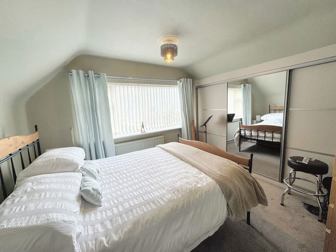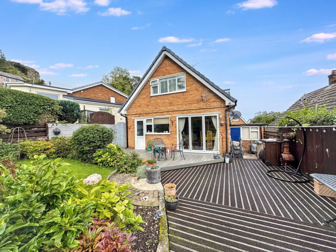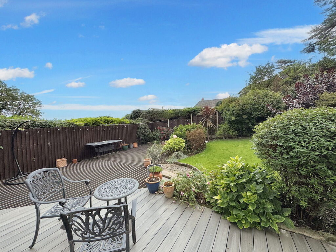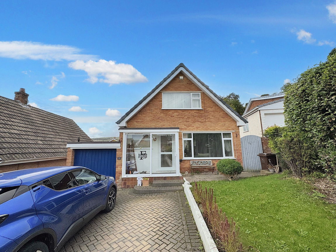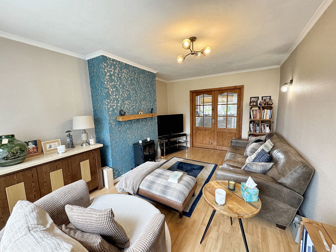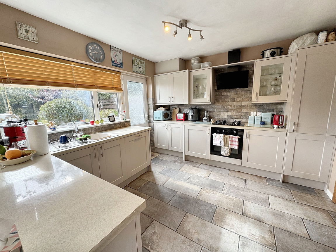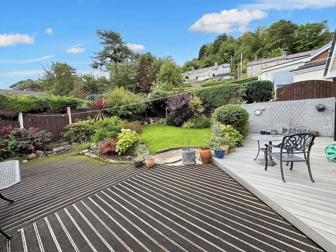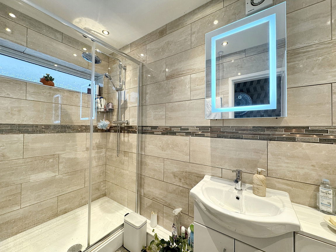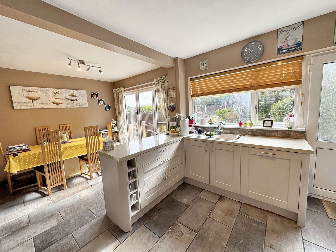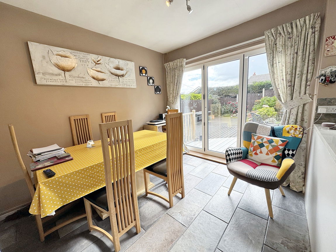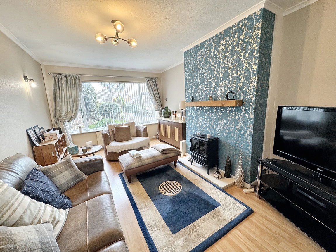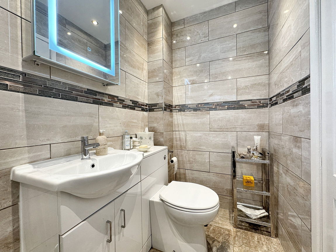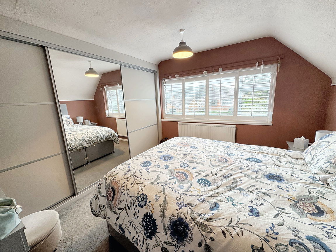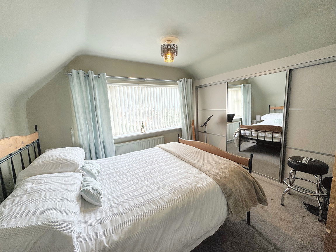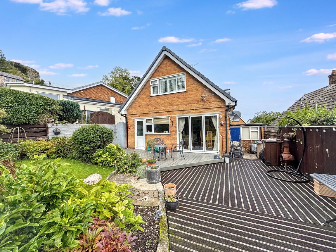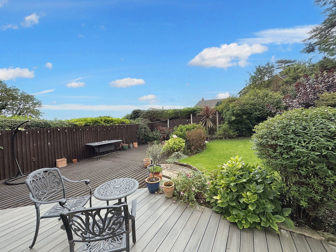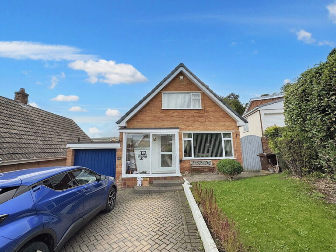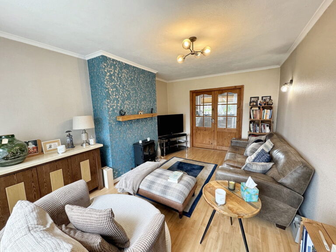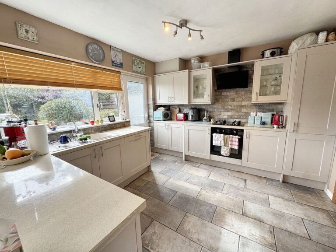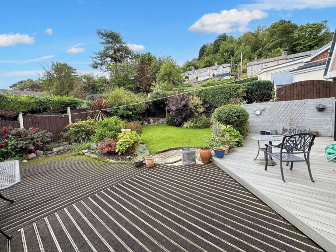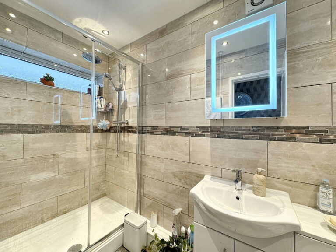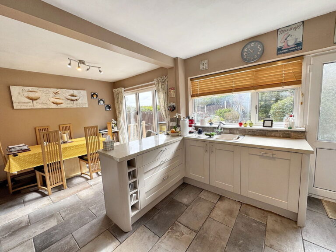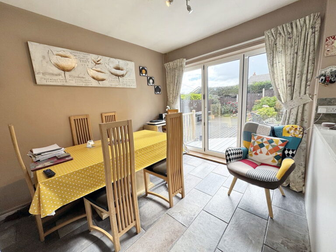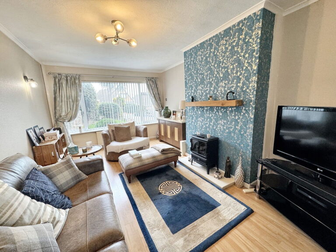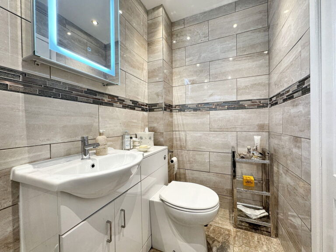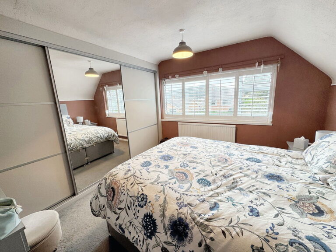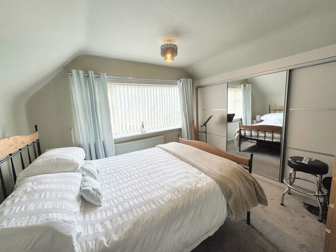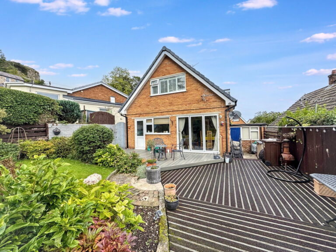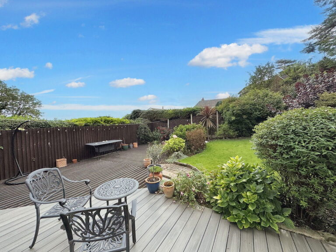£259,950
Ffordd Y Graig, Llanddulas, Conwy
Key features
- Detached dormer Bungalow
- Quiet cul-de-sac location
- Spectacular far reaching, coastal views
- Spacious and bright kitchen/diner with bi-folding doors
- Separate lounge
- Two double bedrooms with fitted wardrobes
- Garage
- Freehold
- EPC - C
- Council Tax - D
- Detached dormer Bungalow
- Quiet cul-de-sac location
- Spectacular far reaching, coastal views
- Spacious and bright kitchen/diner with bi-folding doors
- Separate lounge
- Two double bedrooms with fitted wardrobes
- Garage
- Freehold
- EPC - C
- Council Tax - D
Full property description
Sitting in an quiet cul-de-sac with an elevated position which provides far reaching coastal and hillside views. This family home is detached and offers lovely accommodation including two bedrooms, large kitchen/diner with bi-folding doors opening onto the garden, downstairs shower room and bright lounge. The Dormer bungalow also benefits from a block paved driveway providing ample parking, enclosed rear garden, a single garage, sea views from the bedrooms and lounge and gas central heating and double glazing throughout. Located in Llanddulas a desirable, coastal town with amenities including a primary school, local bus routes and easy access onto the A55 Expressway from here. Abergele and Colwyn Bay are larger towns, nearby providing all amenities and schools for all ages.
Porch - 2.69m x 0.68m (8'9" x 2'2")
Stepping up from the driveway, through sliding patio doors. With tiled floor and light. UPVC glazed door leads into the;
Hall
With laminate flooring, lighting, dado rail, radiator and laminate floor. Useful under stairs cupboard, provides storage. Door into;
Shower Room - 2.98m x 1.27m (9'9" x 4'2")
Modern shower room fitted with a three piece suite in white. Comprising of a walk in shower cubicle with glass door and rainfall shower head over and low flush wc and wash hand basin set within a gloss vanity unit. With spotlights, vanity mirror with mood lighting, obscure glazed window, fully tiled walls and flooring, 'ladder' style radiator and lighting.
Kitchen/Diner - 3.33m x 3.31m (10'11" x 10'10")
Bright and spacious kitchen and dinning space, the real heart of the home. The dining area (3.23m x 2.62m) has tiled floor, lighting, radiator and bi-folding doors open onto the decking and garden. The kitchen is fitted with a range of wall, base and drawer units, with complementary worktop space over. There is an integrated oven with hob and fan over, pull out larder cupboard and dishwasher. Stainless steel sink and drainer with tap sits under the window looking into the garden. The 'Worcester' boiler is housed here and ample space for a free standing fridge/freezer. With lighting, tiled floor, brick slip splash, power points and a glazed door leading out to the rear garden. Double timber doors open into;
Lounge - 4.83m x 3.26m (15'10" x 10'8")
Large window providing sea views and lots of natural light. A stone effect hearth and floating timber beam could house an electric fire. With radiator, laminate flooring, wall and ceiling lighting and power points.
Stairs and Landing
Turned staircase leads to the first floor. With window to the side, useful storage cupboard providing ample storage, lighting and the loft can be accessed from here.
Bedroom One - 3.27m x 2.98m (10'8" x 9'9")
With window to the rear providing spectacular far reaching coastal views and shutter blinds. Large built in wardrobes with sliding doors. The room is also fitted with lighting, power points and radiator.
Bedroom Two - 3.17m x 2.98m (10'4" x 9'9")
With window to the front providing far reaching coastal views. Large built in wardrobes with sliding doors. The room is also fitted with lighting, power points and radiator.
Outside
To the front is a gently sloped block paved driveway providing ample parking. Raised lawn area bordered with shrubs for interest, level access into the garage. Steps lead up to the front door and path leads to side timber gate providing access into; The rear garden has a spacious composite decking area and another large area of timber decking with anti slip coating. A step leads to the lawned area again bounded with plants and shrubs and proving privacy. The garden is fully enclosed by walling and timber fencing. Steps lead down to paved area and access to the garage.
Garage - 4.28m x 2.24m (14'0" x 7'4")
With up and over door, window and rear door leading to the garden. With space and plumbing for a washing machine, light and power points.
Services
Mains electric, gas, water and drainage are all believed to be connected or available at the property. Please note appliances are not tested by the selling agent.
Directions
From the Abergele office, turn left onto Market Street and, at the mini roundabout at Tesco's, continue straight across. Continue to the next roundabout and take the first exit, proceed into Llanddulas and just before the roundabout at the petrol station, turn left onto Erw Wen and left into Bron Wern. Follow the road up and and into the cul-de-sac, number 33 will be seen on the left hand side.
Interested in this property?
Try one of our useful calculators
Stamp duty calculator
Mortgage calculator
