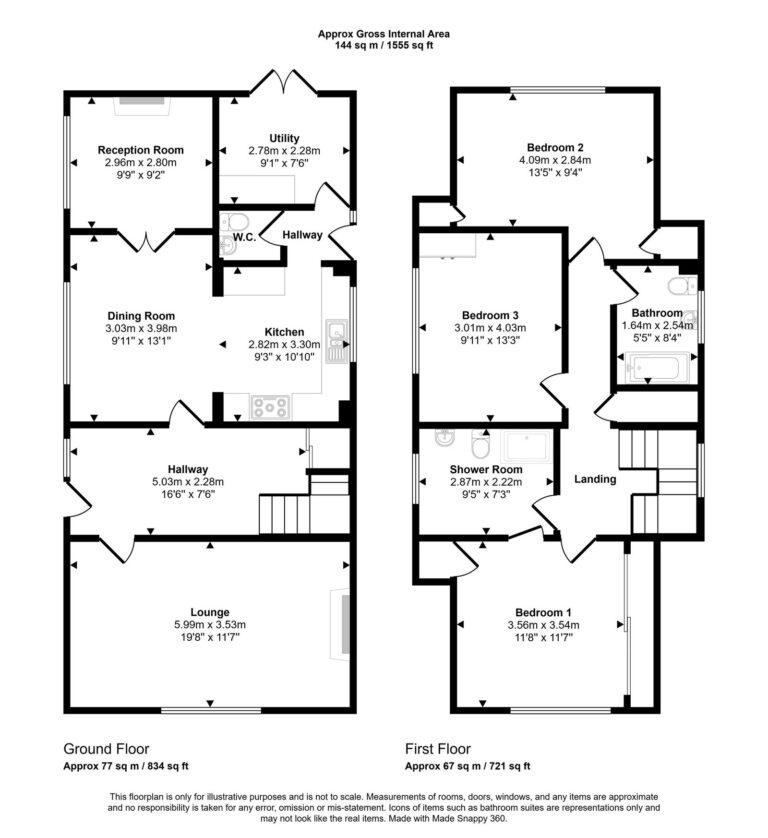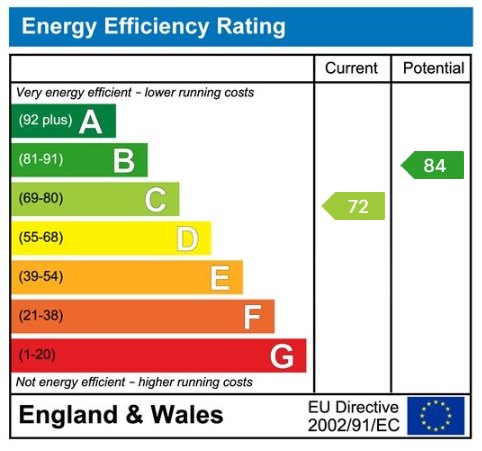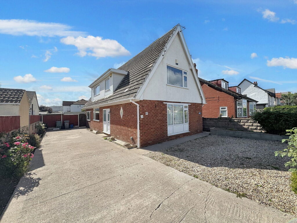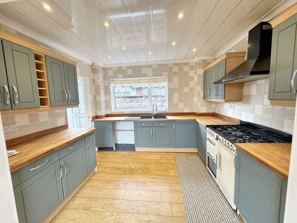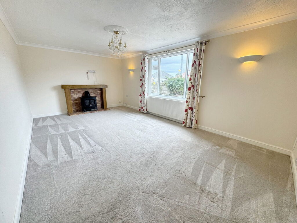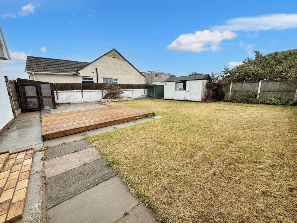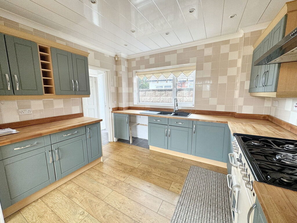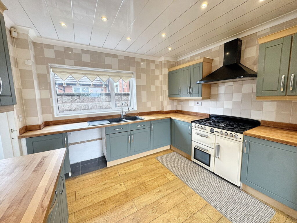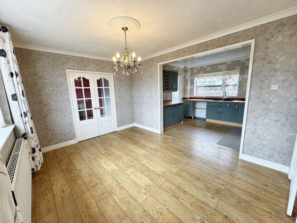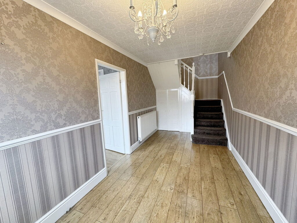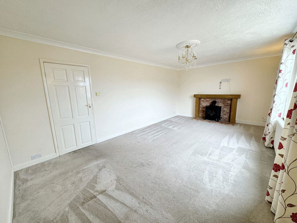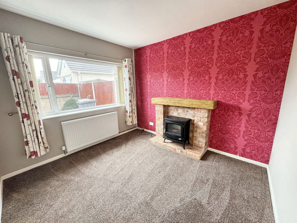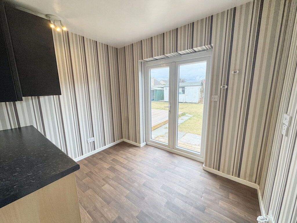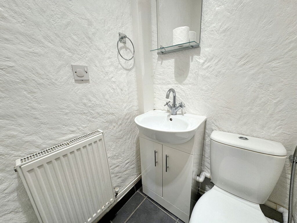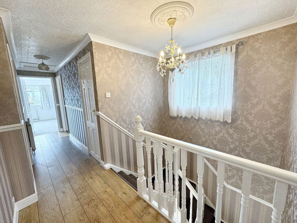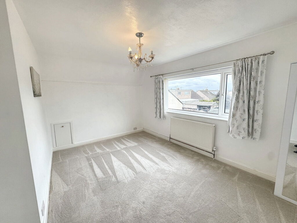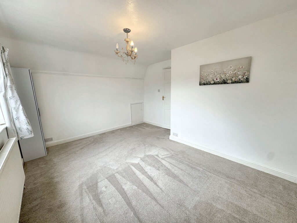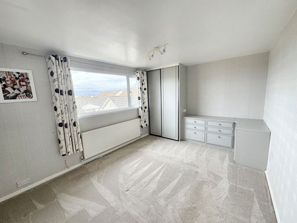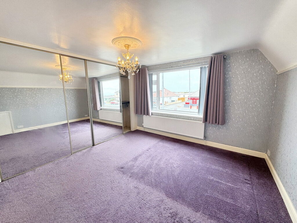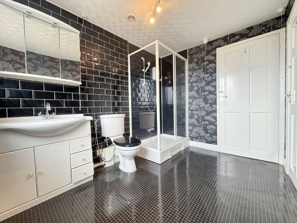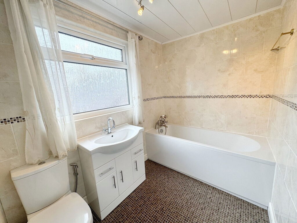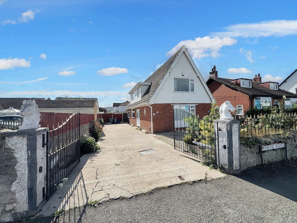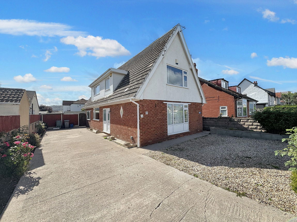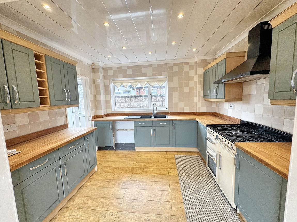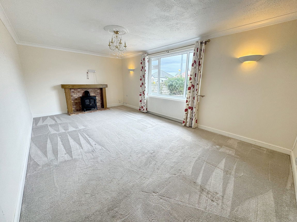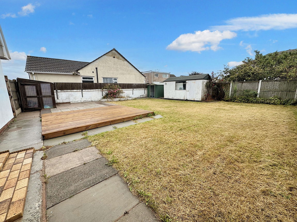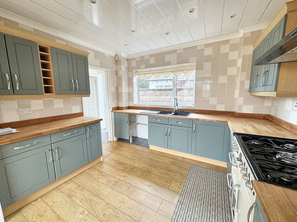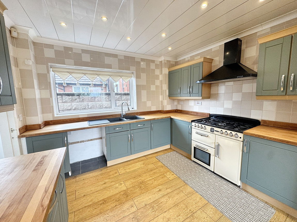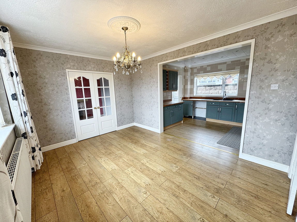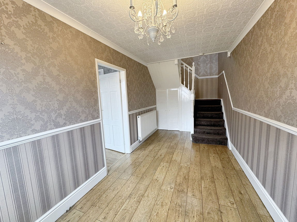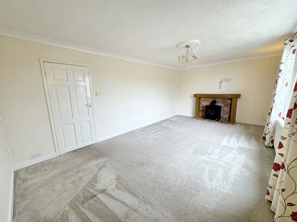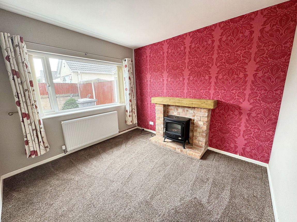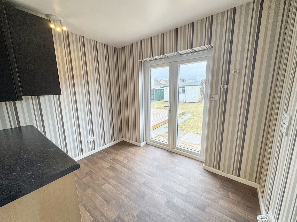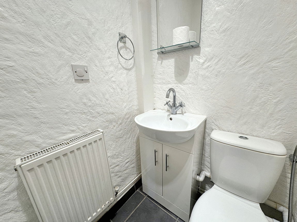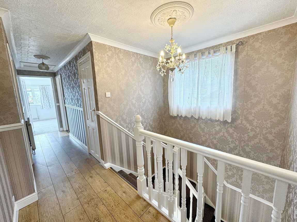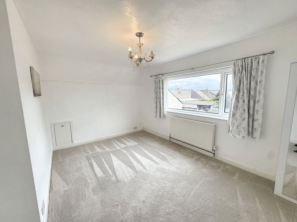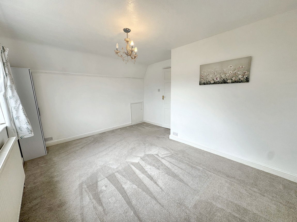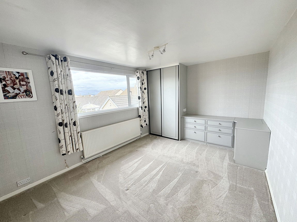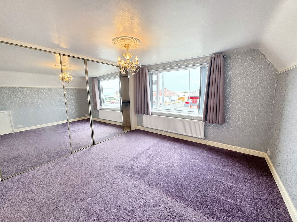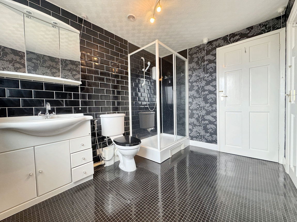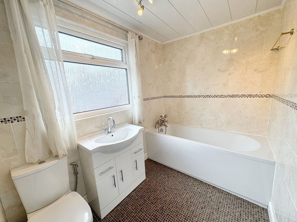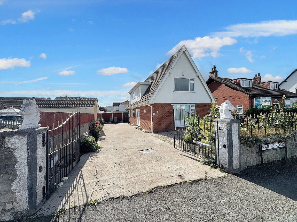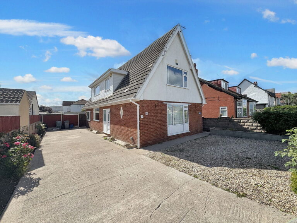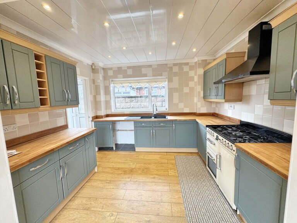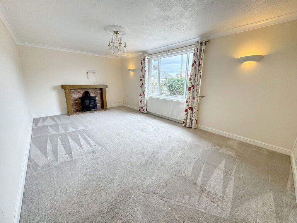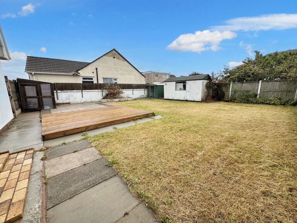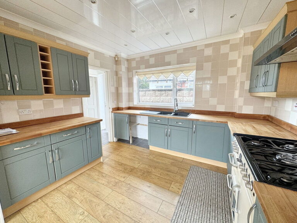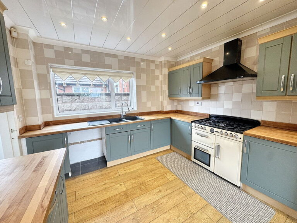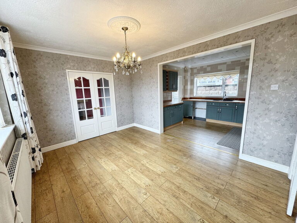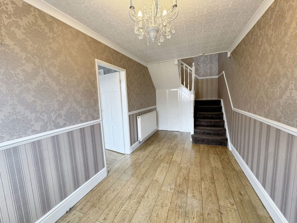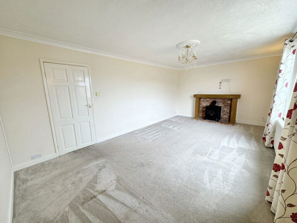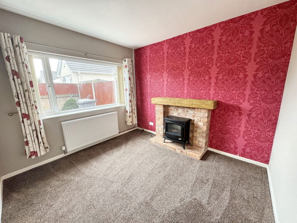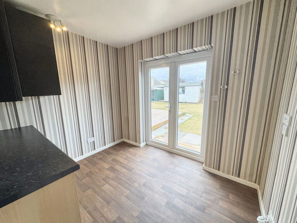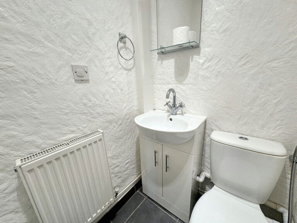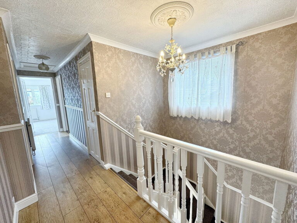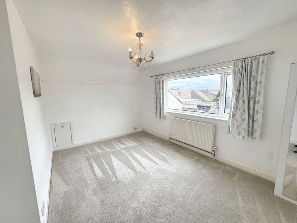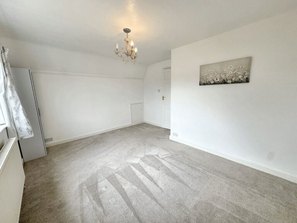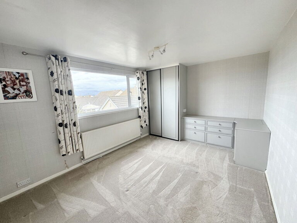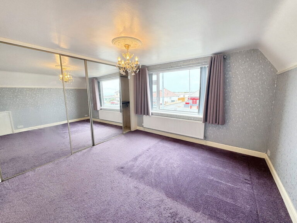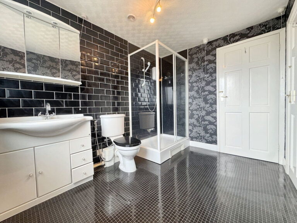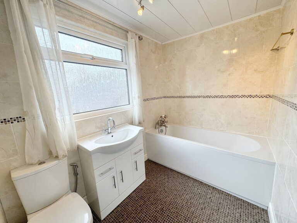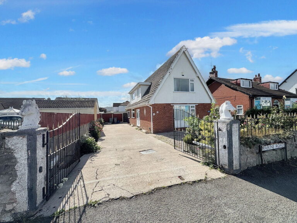£270,000
Marine Road, Pensarn, Abergele,
Key features
- No chain
- Detached dormer bungalow
- Three double bedrooms
- South facing enclosed garden
- Large Kitchen/Diner
- Two further reception rooms
- Utility and downstairs cloakroom
- Freehold
- Council Tax - E
- EPC - C
- No chain
- Detached dormer bungalow
- Three double bedrooms
- South facing enclosed garden
- Large Kitchen/Diner
- Two further reception rooms
- Utility and downstairs cloakroom
- Freehold
- Council Tax - E
- EPC - C
Full property description
Located in a coastal setting, this beautifully presented three bedroom dormer bungalow is set behind electric gates, operated via remote control or Google Assistant. The spacious property comprises of large lounge with feature fireplace, dining room with double doors into a snug, a well appointed kitchen and utility room, with the convenience of a downstairs cloakroom. Upstairs, there are three generous double bedrooms one with its own ensuite shower room plus a family bathroom. The home benefits from a south facing rear garden, off road parking for ample vehicles, gas central heating and double glazing throughout. Ideally positioned for ease of access to local transport and amenities, the property is close to a train station and benefits from regular bus services. The nearby towns of Abergele and Rhyl offer an extended range of shops, dining, leisure facilities, and schools for all age groups.
Entrance Hall 5.03m x 2.29m (16'6" x 7'6")
A uPVC entrance door with glazed side panel opens into the spacious hallway. Coved ceiling, dado rail and large cupboard under the stairs providing storage space. Fitted with laminate flooring, radiator, lighting and power points. Door leads into;
Lounge 5.99m x 3.53m (19'8" x 11'7")
A large lounge with front facing window that floods the room with natural light. Coved ceiling, lighting, feature fireplace within timber surround, wall mounted TV point, radiator and power points.
Dining Room 3.02m x 3.99m (9'11" x 13'1")
With window overlooking the side elevation, coved ceiling and radiator. Fitted with laminate flooring, power points and lighting. Open access into the kitchen and glazed double doors lead into;
Second reception room 2.97m x 2.79m (9'9" x 9'2")
Cosy room with brick built fireplace, electric stove and timber mantle. Fitted with window to the side, lighting, power points and radiator.
Kitchen 2.82m x 3.3m (9'3" x 10'10")
Fitted with a range of wall and base cabinets with woodblock worktops and upstands. Window overlooking the side elevation. Twin bowl sink with drainer and mixer tap. Space for a dishwasher, 'Leisure' range cooker and extractor canopy. Panelled ceiling with spotlights, fully tiled walls, laminate flooring, lighting and power points. Door leads through into;
Inner Hall
With light and uPVC door leading to the side of the property.
Cloakroom
Comprising of a low flush wc and wash hand basin set over vanity unit. Fitted with light, mirror and radiator.
Utility Room 2.77m x 2.29m (9'1" x 7'6")
Space and plumbing for a washing machine and tumble dryer with worktop over and two wall cabinets. French doors open onto the rear garden. Space for a large fridge/freezer. With light and power points.
Stairs and Landing
Turned staircase leads up to the first floor accommodation. Window to side elevation, loft hatch, coved ceiling, dado rail, radiator, light, laminate flooring and power point. Large storage cupboard housing the 'Ideal' combination gas boiler.
Bedroom One 3.56m x 3.53m (11'8" x 11'7")
Large bedroom with window providing distant sea views. Fitted with wardrobes with mirror sliding doors. Lighting, power points, built in eaves storage and radiator. Door leads into;
Ensuite 2.87m x 2.21m (9'5" x 7'3")
Dual access ensuite comprising of a wash hand basin set within a vanity unit, low flush wc and large shower cubicle with 'Triton' electric shower. Obscure glazed window, part tiled walls, extractor fan, lighting and radiator.
Bedroom Two 4.09m x 2.84m (13'5" x 9'4")
Second double bedroom with eaves storage and window overlooking the rear of the property. Fitted with lighting, power points and radiator.
Bedroom Three 3.02m x 4.04m (9'11" x 13'3")
Third double bedroom with fitted furniture comprising wardrobe and drawers. Window to the side and fitted with light, power points and radiator.
Bathroom 1.65m x 2.54m (5'5" x 8'4")
Fitted with a white three piece suite comprising wash hand basin over cabinet, low flush wc and panelled bath with mixer taps and shower attachment. Panelled ceiling, fully tiled walls, extractor fan, radiator, obscure glazed window and lighting.
Outside
Electric gates operated via remote control or 'Google Assistant' open into the spacious driveway that provides ample off road parking. The front garden is mainly laid to gravel with attractive borders and a path provides pedestrian access to the far side of the property. A timber gate leads to a generous and south facing level rear garden, ideal for outdoor living and entertaining. The rear garden is mainly laid to lawn with a patio, decking area and outside tap and is fully enclosed with a wall and timber fencing. Large concrete outbuilding at the rear of the garden, metal shed and further timber shed.
Services
Mains electric, gas, drainage and water are believed available or connected to the property. All services and appliances not tested by the selling agent.
Directions
From the agent's office, turn left at the second set of traffic lights and follow the road into Pensarn. Bear right at the roundabout, continue along and the property will be seen on the right.
Interested in this property?
Try one of our useful calculators
Stamp duty calculator
Mortgage calculator
