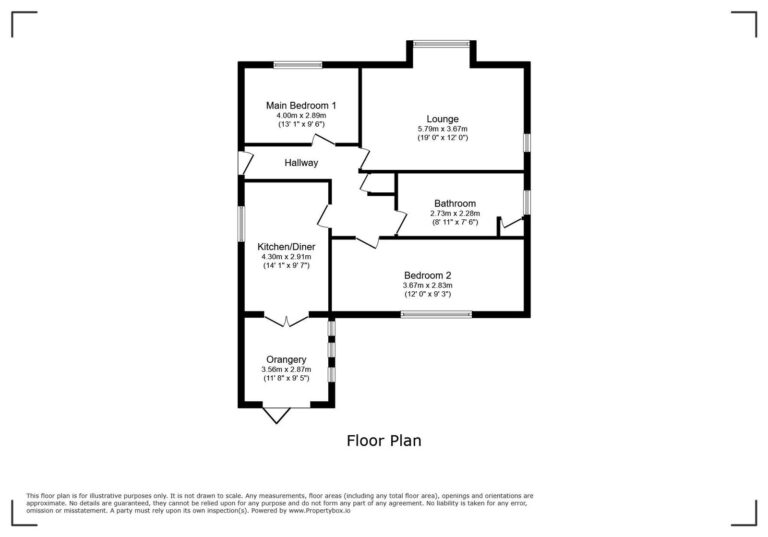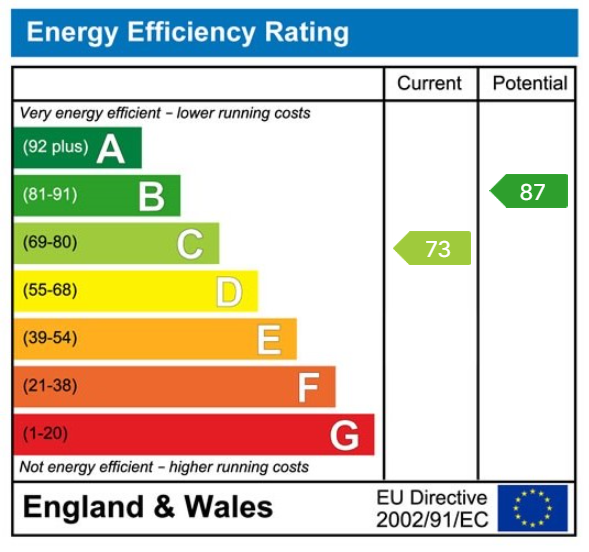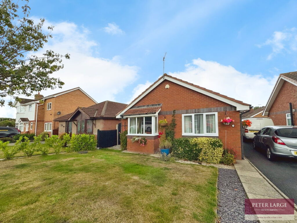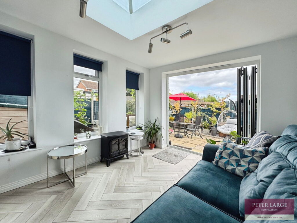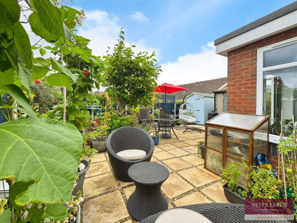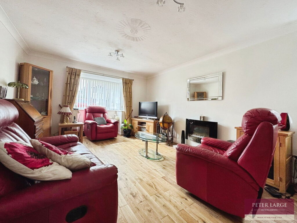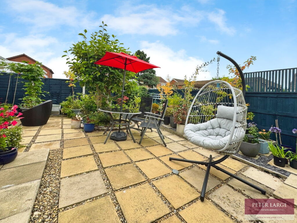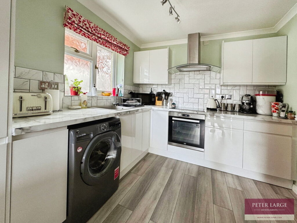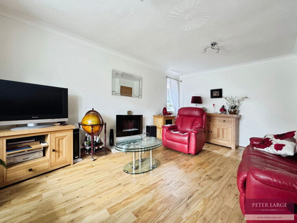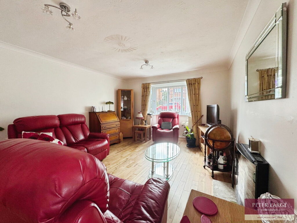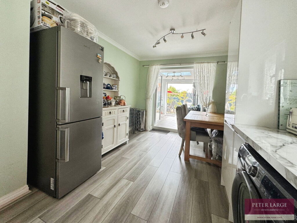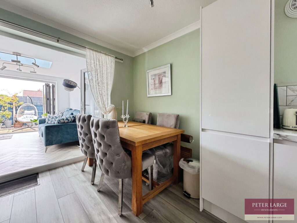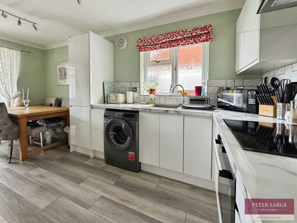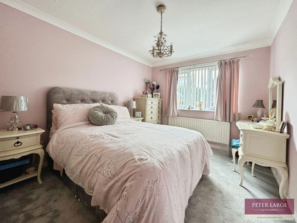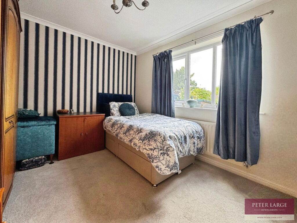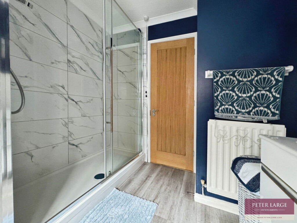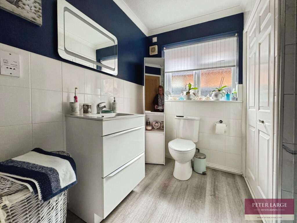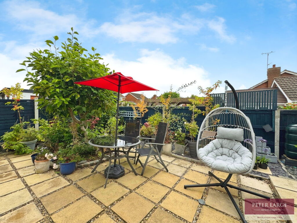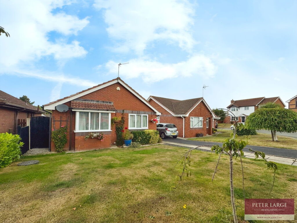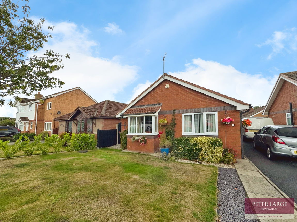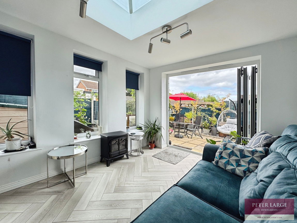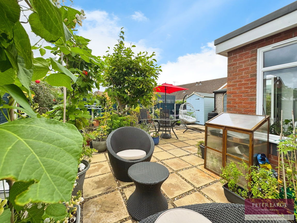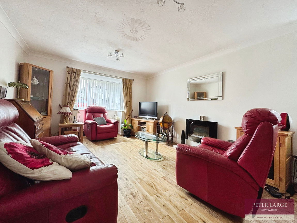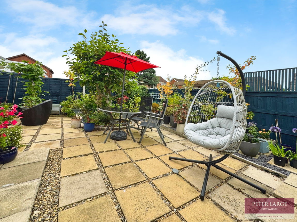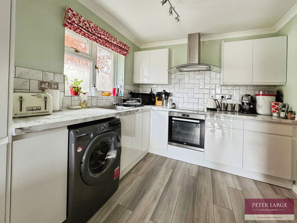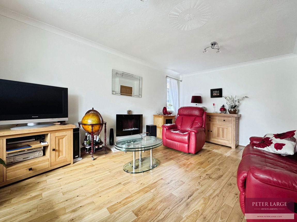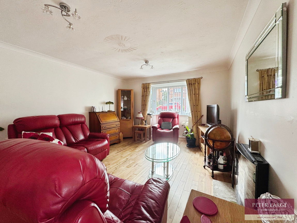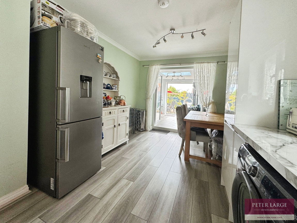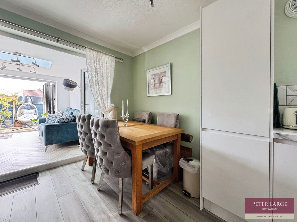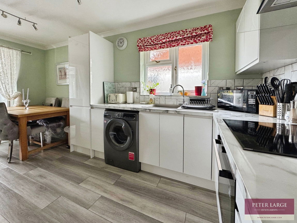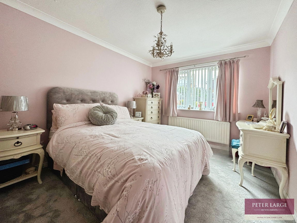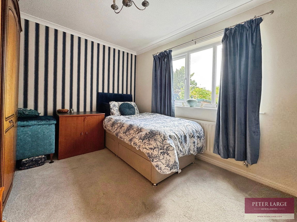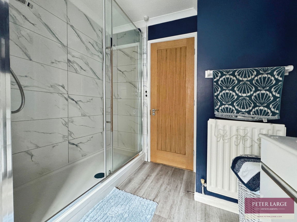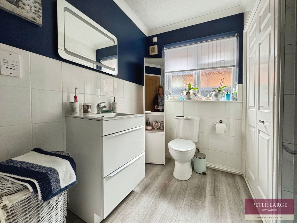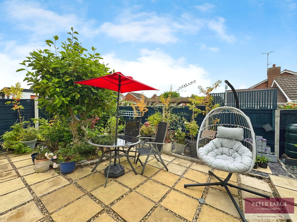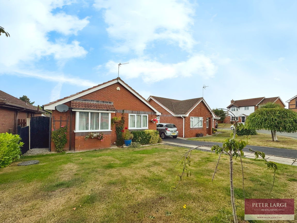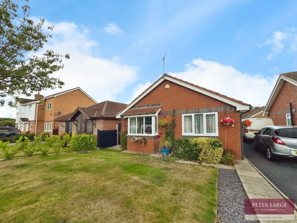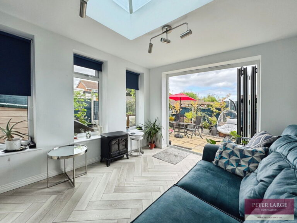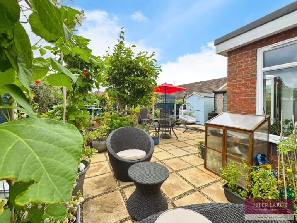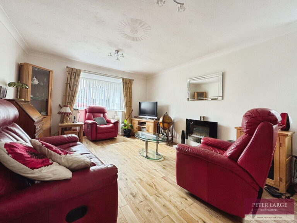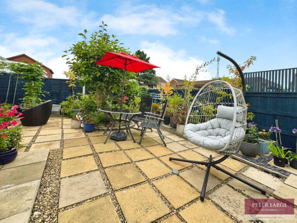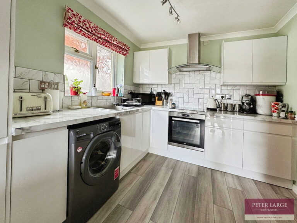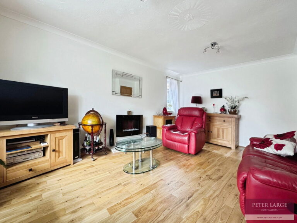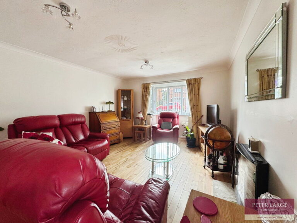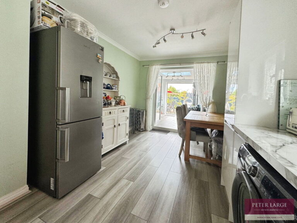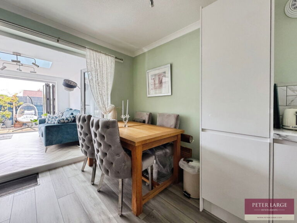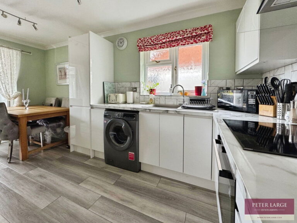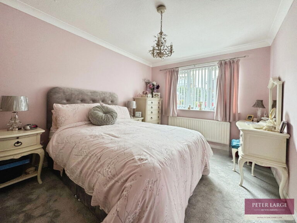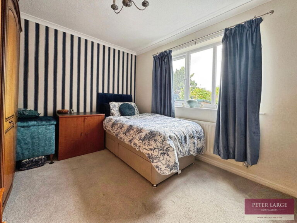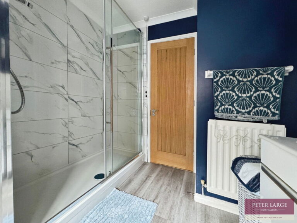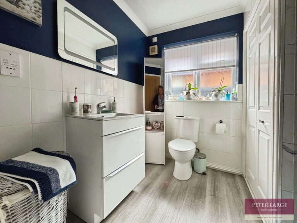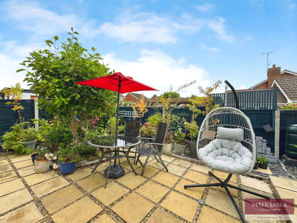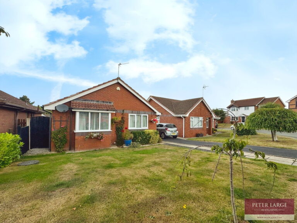£300,000
Lon Cwybr, Rhuddlan, Denbighshire
Key features
- DETACHED BUNGALOW
- FULLY REFURBISHED
- TWO DOUBLE BEDROOMS
- LARGE KITCHEN/DINER
- ORANGERY
- GARDENS FRONT AND BACK
- DRIVEWAY AND GARAGE
- EPC - C
- COUNCIL TAX BAND - E
- DATE INSTRUCTED - 01/08/2025
Full property description
We are pleased to offer for sale this immaculate two bedroom detached bungalow set in a quiet location near the village of Rhuddlan with it shops and public amenities. The bungalow has undergone a full refurbishment by its current owners and is now a very desirable residence offering two double bedrooms, large lounge, good size shower room, well equipped kitchen/diner and sunny orangery with bi-fold doors and sky lantern. With gardens front and back, ample off road parking and detached garage early viewing is highly recommended.
uPVC COMPOSITE DOOR WITH DECORATIVE GLAZED PANEL LEADS INTO:
ENTRANCE HALLWAY
An "L" shaped hallway with solid oak flooring, coved ceiling, radiator, power points, cupboard containing the electric consumer unit, large built-in storage/cloaks cupboard, access to loft space which is boarded for storage.
LOUNGE - 5.79m (into bay) x 3.67m (18'11" x 12'0")
Having a continuation of the solid oak flooring, uPVC double glazed box bay window overlooking the front, uPVC double glazed window overlooking the side, radiator, power points, TV aerial point and wall mounted electric fire with marble hearth.
KITCHEN/DINER - 5.06m x 2.91m (max)(16'7" x 9'6")
Kitchen area having a uPVC double glazed window overlooking the side, vinyl click flooring, a full range of wall and base units with a complimentary worktop surface over, tiled splash backs, 'AEG' induction hob with 'BEKO' electric oven beneath, power points, 'Lamona' resin sink and drainer with mixer tap over, space and plumbing for automatic washing machine and space for tall standing fridge/freezer. Dining area having ample space for table and chairs, radiator and french doors leading out into the orangery.
ORANGERY - 3.56m x 2.87m (11'8" x 9'4")
Having vinyl click flooring, three uPVC double glazed windows overlooking the side, Aluminium bi-fold doors leading out to the garden, uPVC double glazed ceiling lantern, power points and TV aerial point.
BEDROOM ONE - 4m x 2.89m (13'1" x 9'5")
Having a uPVC double glazed window overlooking the front, coved ceiling, radiator and power points.
BEDROOM TWO - 3.67m x 2.83m (12'0" x 9'3")
Having a uPVC double glazed window overlooking the rear garden, coved ceiling, radiator and power points.
BATHROOM - 2.73m (max) x 2.28m (max) (8'11" x 7'5")
With a uPVC double glazed frosted window overlooking the side, vinyl flooring, part tiled walls, double walk-in shower with mains shower over, extractor fan, wash basin in vanity unit with drawers beneath, low flush WC, radiator, built-in airing cupboard containing the 'Alpha' gas combination boiler supplying the domestic hot water and radiators.
OUTSIDE
To the front is a tarmac driveway providing ample parking which leads down to a detached garage with up and over door, power and light, the garden is mainly laid to lawn with borders containing mature plants and shrubs. A timber gate gives access to the rear garden. The rear garden is laid to decorative paving for ease of maintenance, has access into the garage via a personal door, has borders containing a variety of plants, trees and shrubs, has a timber store, is bordered by concrete posts with timber panels and enjoys a sunny and secluded aspect ideal for outdoor entertaining.
SERVICES
Mains gas, electric and a water meter are believed connected or available to the property. All services and appliances not tested by the Selling Agent.
DIRECTIONS
Proceeding away from the Rhyl office, over the vale road bridge onto Rhuddlan Road, in the direction of Rhuddlan, Leading onto highlands Road, Right onto Vicerage lane continuing to Rhodfa Anwyl and into Lon Cwybr the property can be found on the left hand side.
Interested in this property?
Try one of our useful calculators
Stamp duty calculator
Mortgage calculator
