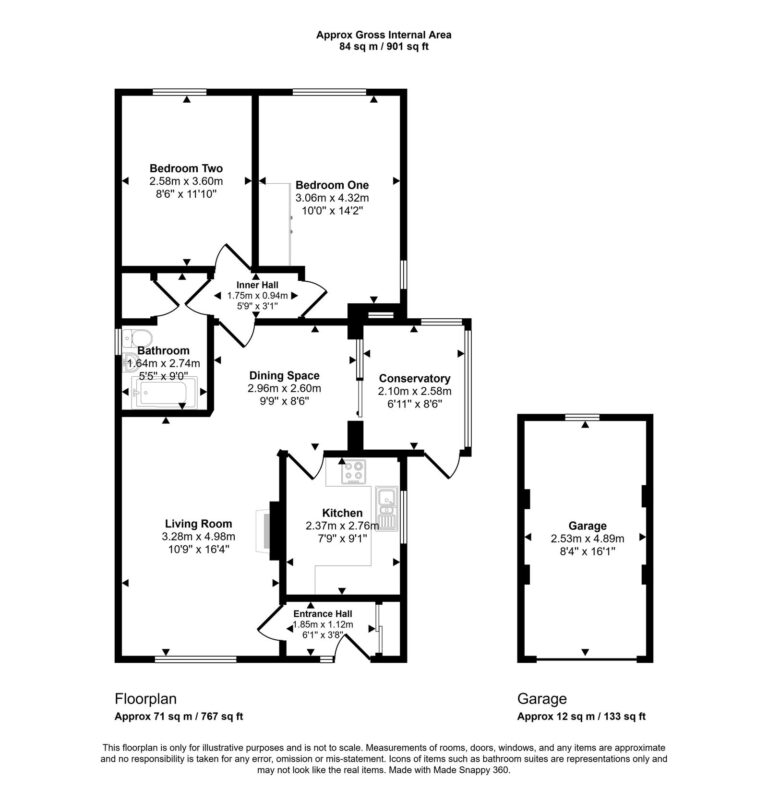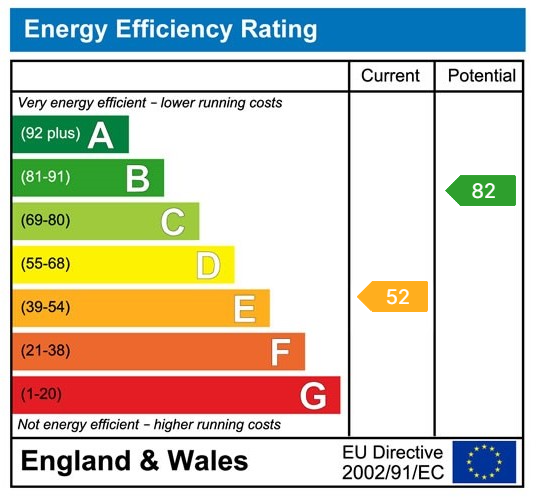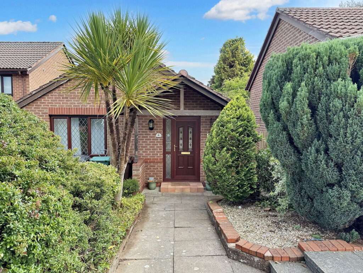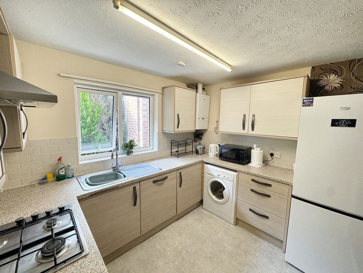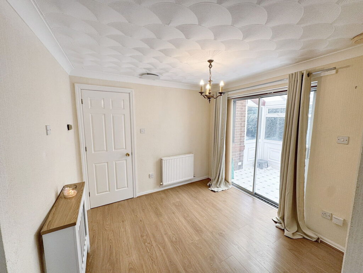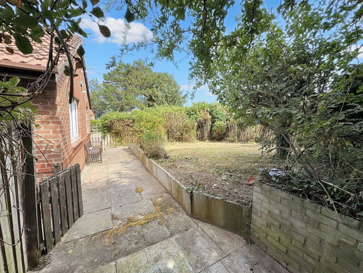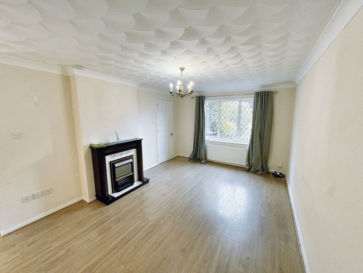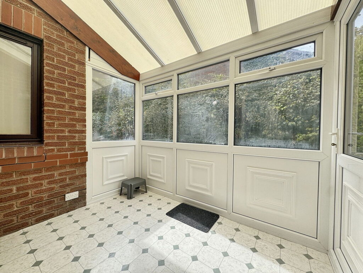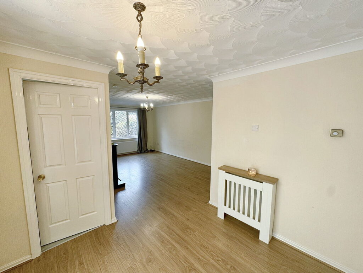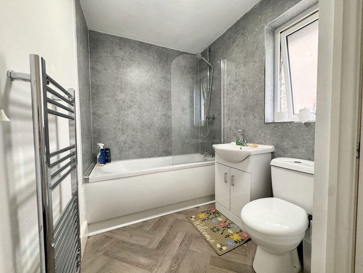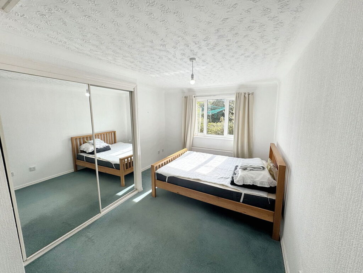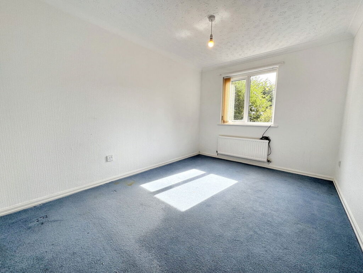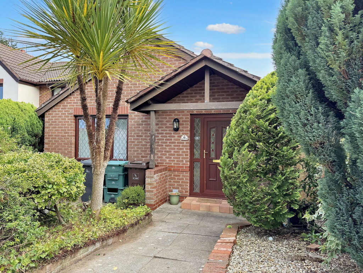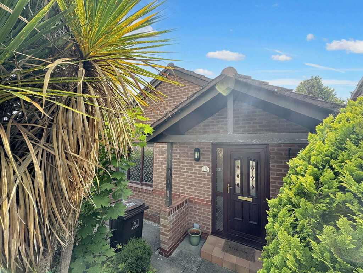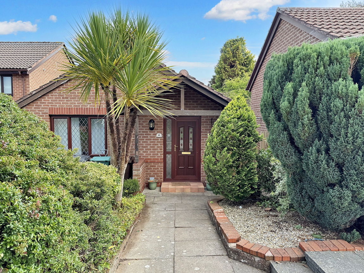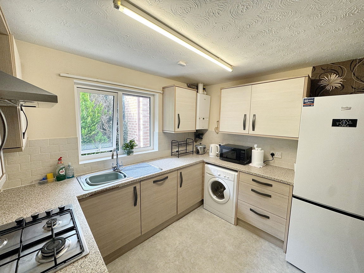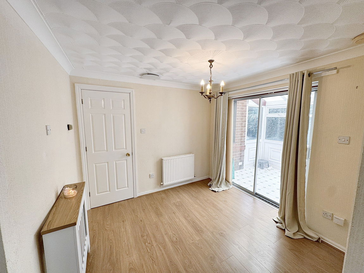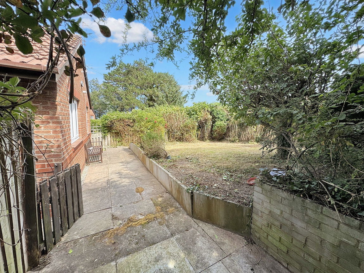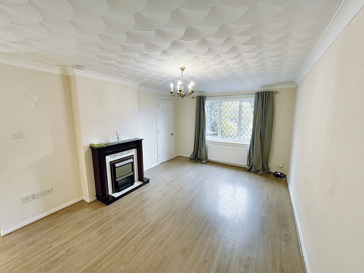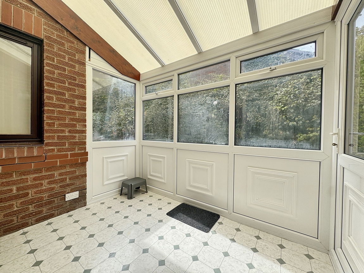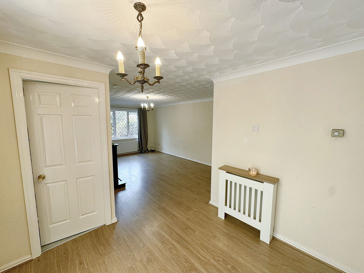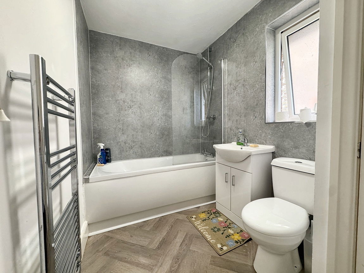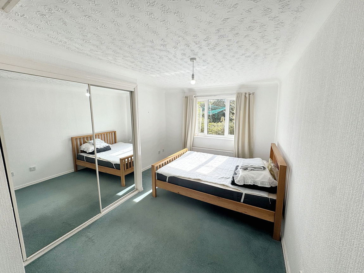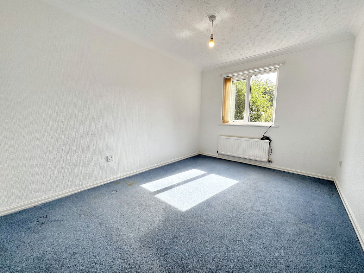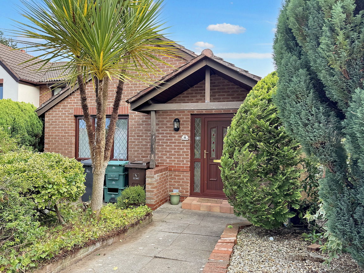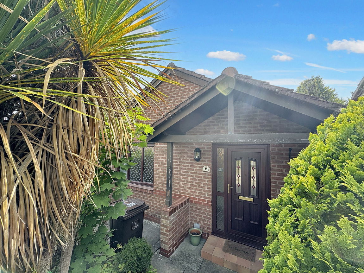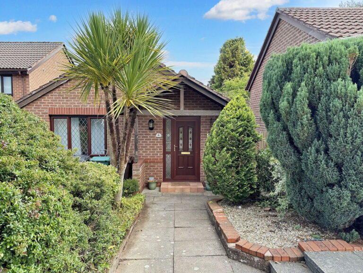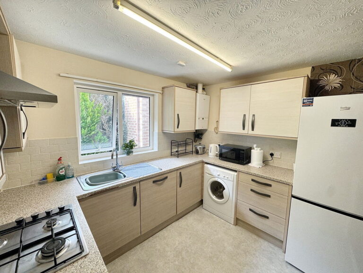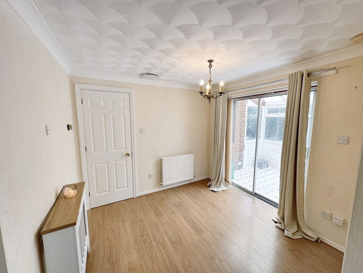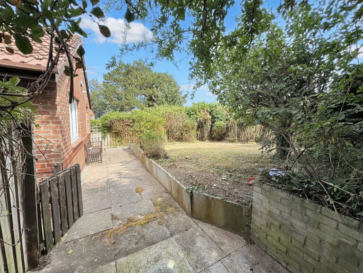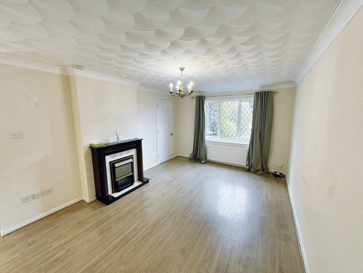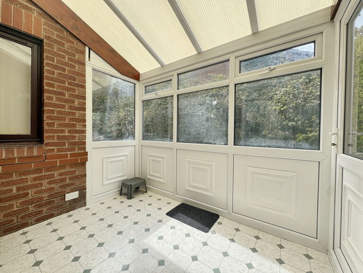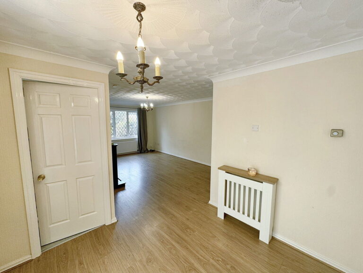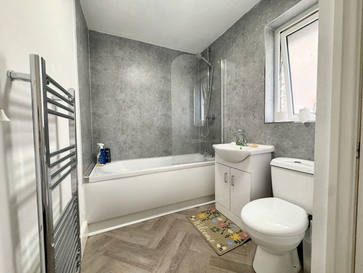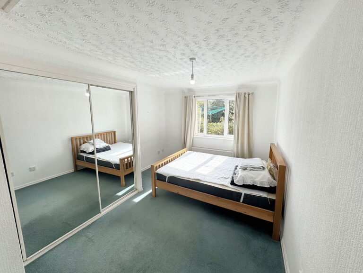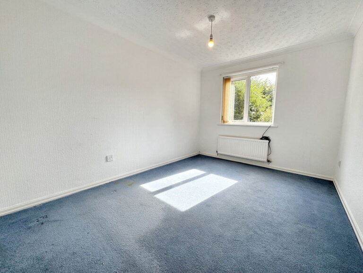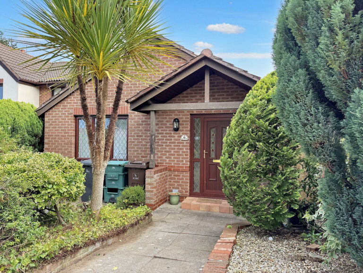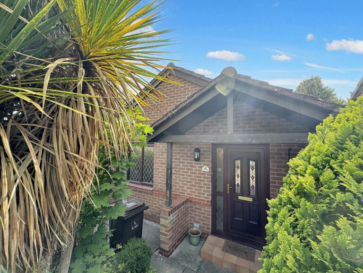£225,000
Bryn Gwelfor, Abergele, Conwy
Key features
- Detached bungalow in quiet cul-de-sac
- No onward chain
- Two double bedrooms
- Spacious living room/dining room
- Front and rear gardens
- Conservatory
- Garage
- Freehold
- Council tax band - D
- EPC rating - E
- Detached bungalow in quiet cul-de-sac
- No onward chain
- Two double bedrooms
- Spacious living room/dining room
- Front and rear gardens
- Conservatory
- Garage
- Freehold
- Council tax band - D
- EPC rating - E
Full property description
Set within the 'Tan Y Gopa' woodlands estate is this two bedroom, chain free and detached bungalow. Benefiting from distant sea views, garage, and rear garden located in a quiet cul-de-sac. The property comprises of two bedrooms, bathroom, kitchen, living room, conservatory and detached single garage. The town of Abergele and its high street and supermarket are within walking distance of the property. Abergele/Pensarn has the beach, parks and leisure facilities, along with good transport links and access to the A55 Expressway, for exploring all that the North Wales coastline has to offer.
Entrance Hall - 1.85m x 1.12m (6'0" x 3'8")
Entered through a uPVC double glazed door. To the right of the hallway there is a cupboard with a mirrored sliding door which offers plenty of storage. Shelving and radiator also present with door leading into;
Living Room - 4.98m x 3.28m (16'4" x 10'9")
Window overlooking the front of the property and providing lots of natural light, tiled electric fireplace, laminate flooring throughout, power points, uPVC double glazed windows. Room opens up into dining space with doors leading to the kitchen, hallway and sliding door into the conservatory.
Kitchen - 2.76m x 2.37m (9'0" x 7'9")
Fitted with a range of wall and base units with worktop space over, space and plumbing for a washing machine and integrated dishwasher, gas hob also sits atop the cooker with an extractor fan overhead, window to the side, stainless steel sink and drainer with taps over, vinyl flooring, radiator, light and power points.
Bedroom One - 4.32m x 3.06m (14'2" x 10'0")
Double bedroom, power points, radiator, fitted wardrobes with mirrored sliding doors also, uPVC double glazed windows
Bedroom Two - 3.6m x 2.58m (11'9" x 8'5")
Double bedroom, power points available and uPVC double glazed windows.
Bathroom - 2.74m x 1.64m (8'11" x 5'4")
Full floor to ceiling cupboard, bath with overhead electric shower, sink, radiator with a towel rail and mirrored unit above radiator.
Conservatory - 2.58m x 2.1m (8'5" x 6'10")
Made of uPVC construction with single doors opening out into the side access passage to the garden. Fitted with lino flooring, wall lights and power points.
Outside
Generous space to front with pathway leading to the front of the property, a separate driveway leads to detached single garage with up and over door and window to the rear. External lights, outside tap and timber gate to the side which opens to the rear garden. The rear garden is fully enclosed and has paved and lawn areas.
Services
Mains gas, electric, water and drainage are all believed to be connected to the property. Please note no appliances are checked by the selling agent.
Directions
From the agent's office, turn right at the first set of traffic lights and proceed up hill. Towards the top of Llanfair Road, turn right into Lon Dirion and then left into Bryn Castell. Turn right into Bryn Gwelfor and the property will be seen on the right hand side.
Interested in this property?
Try one of our useful calculators
Stamp duty calculator
Mortgage calculator
