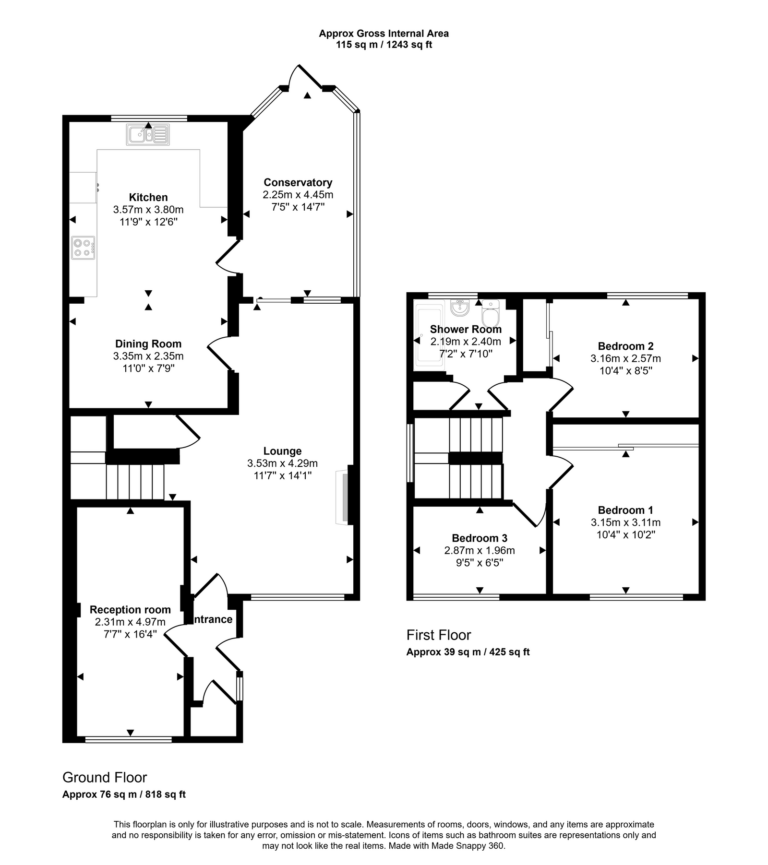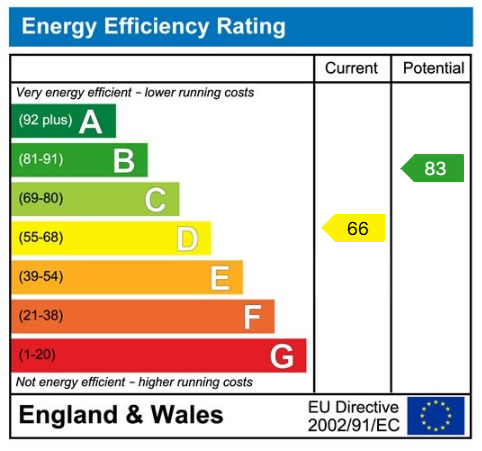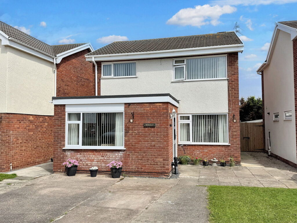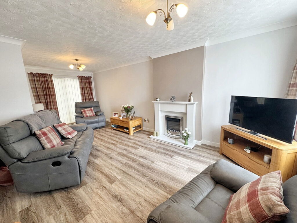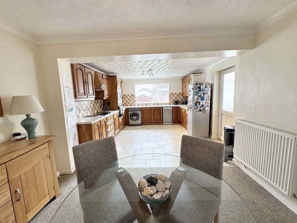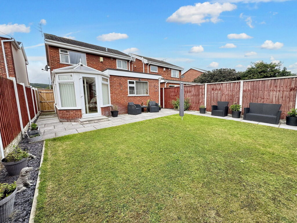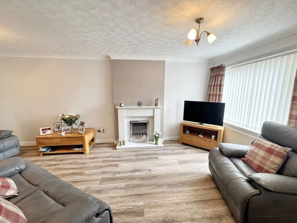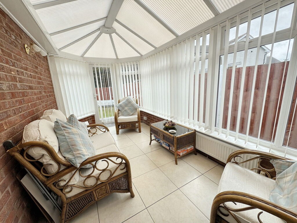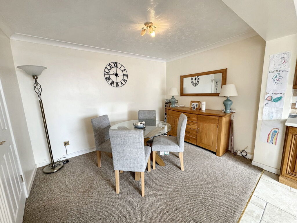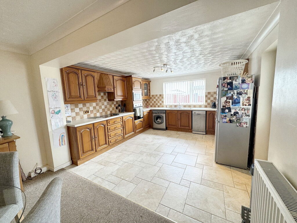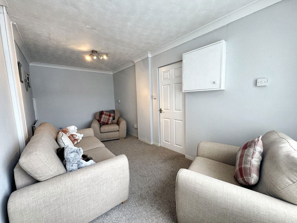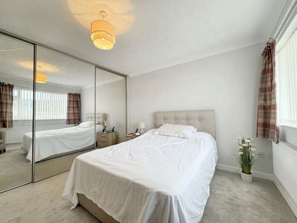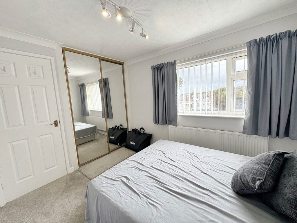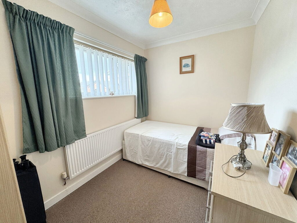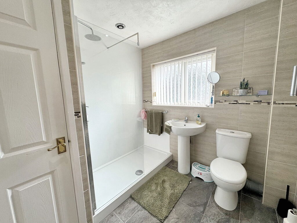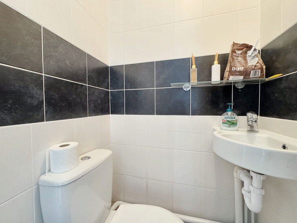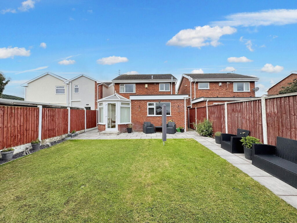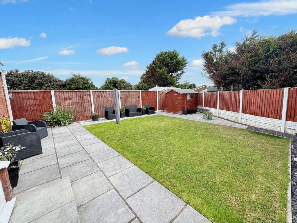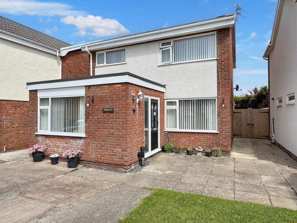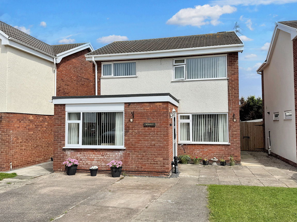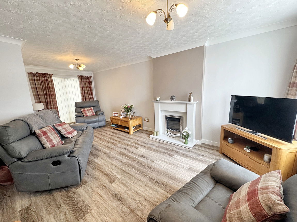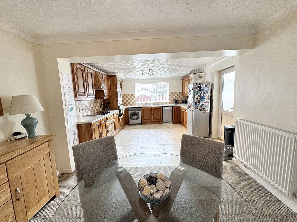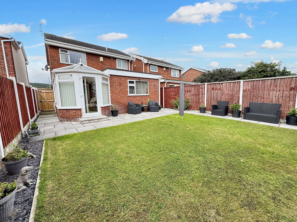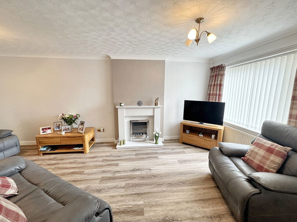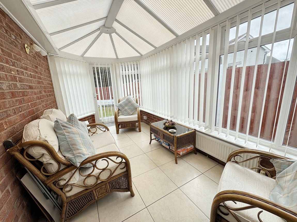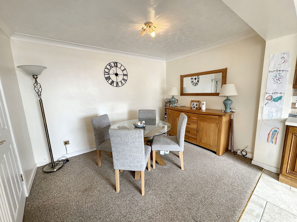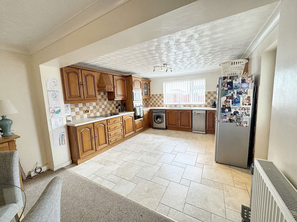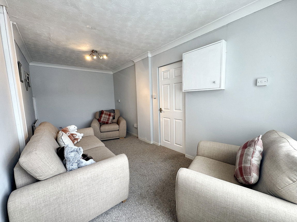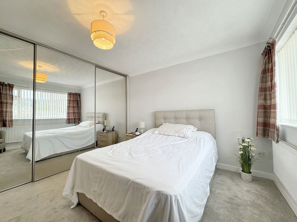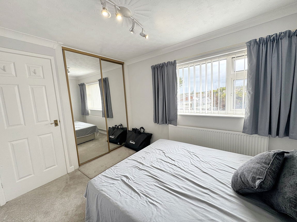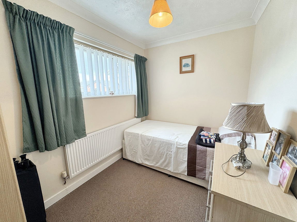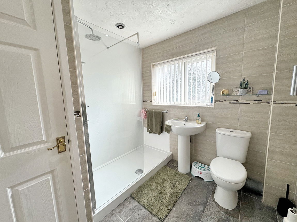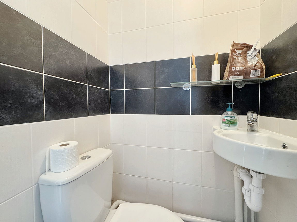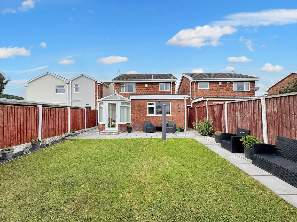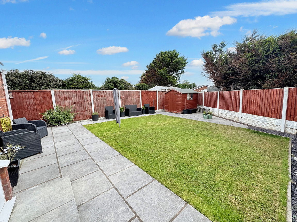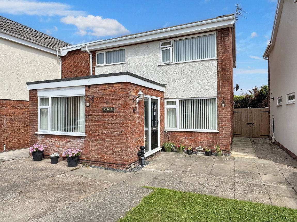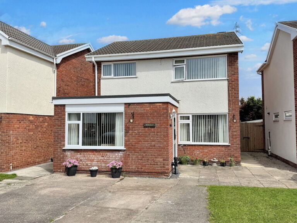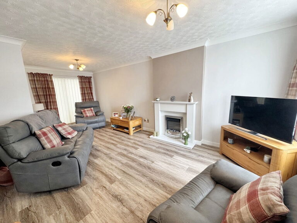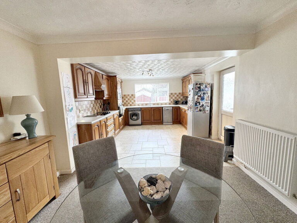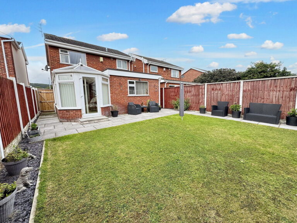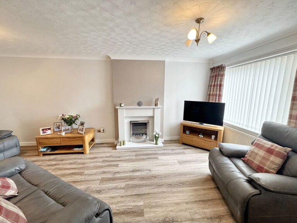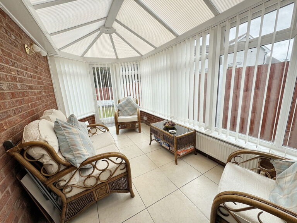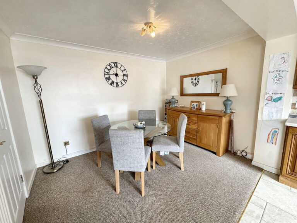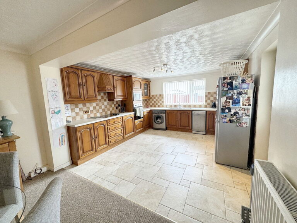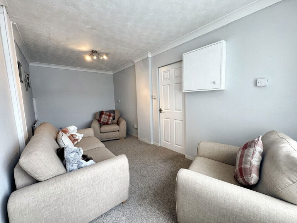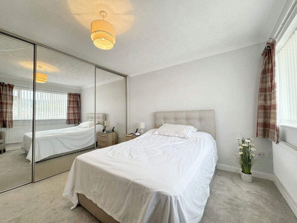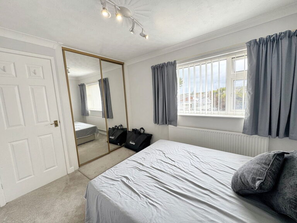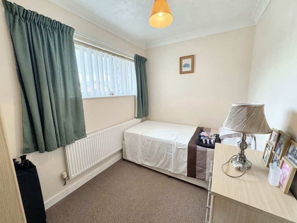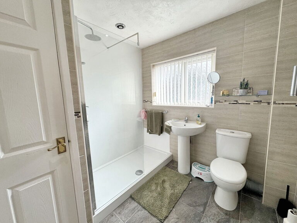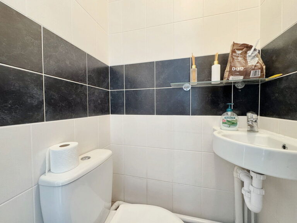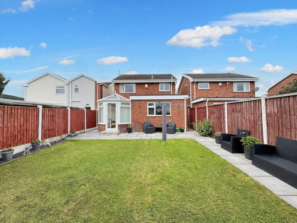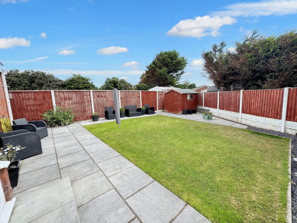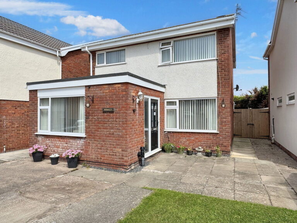£287,000
Heol Conwy, Abergele, Conwy
Key features
- Freehold
- Council tax band - D
- EPC Rating - D
- Convenient for beach, park and town centre
- Level gardens
- Three/four bedrooms
- Large kitchen/dining room
- Spacious accommodation
- Ready to move into
- Extended family house
- Freehold
- Council tax band - D
- EPC Rating - D
- Convenient for beach, park and town centre
- Level gardens
- Three/four bedrooms
- Large kitchen/dining room
- Spacious accommodation
- Ready to move into
- Extended family house
Full property description
Lobby
Side panel and Composite entrance door to lobby with coved ceiling, radiator, power point and quality flooring. Door to;
Cloakroom
Fully tiled walls. Fitted with a two piece suite comprising low flush wc and wash hand basin.
Lounge 3.53m x 4.29m (11'7" x 14'1")
A bright room with coved ceiling, window to front, electric coal effect fire within contemporary surround, three radiators, power points and continuation of quality flooring. Under stairs storage cupboard and sliding patio doors to;
Conservatory 2.26m x 4.44m (7'5" x 14'7")
Of uPVC construction with a Polycarbonate roof, dwarf walls, radiator, power points, tiled floor and door to garden.
Second Reception Room/Fourth Bedroom 2.31m x 4.98m (7'7" x 16'4")
A versatile room with window to front, coved ceiling, two radiators, meter cupboard and power points.
Kitchen/Diner 3.58m x 3.81m (11'9" x 12'6")
This spacious room has plenty of space for a dining suite. Fitted with range of wall and base cabinets with worktop surfaces over. Hotpoint electric oven within tower unit, space for microwave, Hotpoint electric hob, extractor canopy, one and a half bowl stainless steel sink and drainer with mixer tap, space and plumbing for washing machine, space for fridge freezer and space for small dishwasher. Coved ceiling, radiator, part tiled walls, power points, window and door to conservatory.
Stairs and Landing
From the lounge, staircase with handrail, radiator and obscured glazed window leads to landing with coved ceiling, loft hatch and smoke alarm.
Bedroom One 3.15m x 3.1m (10'4" x 10'2")
The master bedroom has window to front, coved ceiling, radiator and power points. Range of fitted wardrobes with mirror sliding doors.
Bedroom Two 3.15m x 2.57m (10'4" x 8'5")
The second double room with window to rear giving distant sea views, coved ceiling, radiator and power points. Range of fitted wardrobes with mirror sliding doors.
Bedroom Three 2.87m x 1.96m (9'5" x 6'5")
Window to front, coved ceiling, radiator and power points.
Shower Room 2.18m x 2.39m (7'2" x 7'10")
A modern shower room with a three piece suite comprising low flush wc, pedestal wash hand basin and large shower cubicle. Ceiling spotlights, extractor fan, obscure glazed window, part panel/part tiled walls, chrome ladder style radiator and airing cupboard housing the Worcester gas boiler..
Outside
Standing on a level plot in a cul de sac position with a double width driveway and open plan lawn. Paths to either side of the house secured by timber gates and leading to the rear. The rear garden is fully enclosed within timber fencing and has a lawn, paved patios, outside tap and a timber shed.
Services
Mains gas, electric, drainage and water are believed available or connected to the property. All services and appliances not tested by the selling agent.
Directions
Proceed from the Abergele office passing Tesco. Turn next right onto Sea Road and then left onto Heol Awel. Turn right into Heol Conwy, follow the road round to the left and the property can be seen on the right.
Interested in this property?
Try one of our useful calculators
Stamp duty calculator
Mortgage calculator
