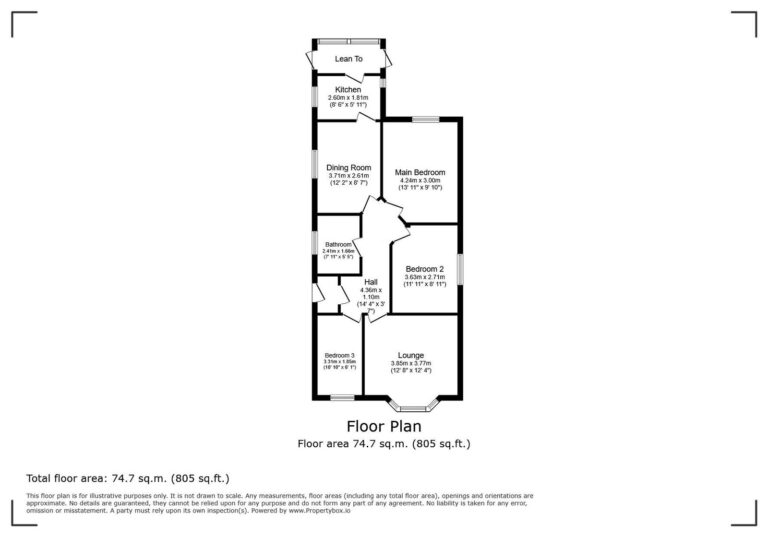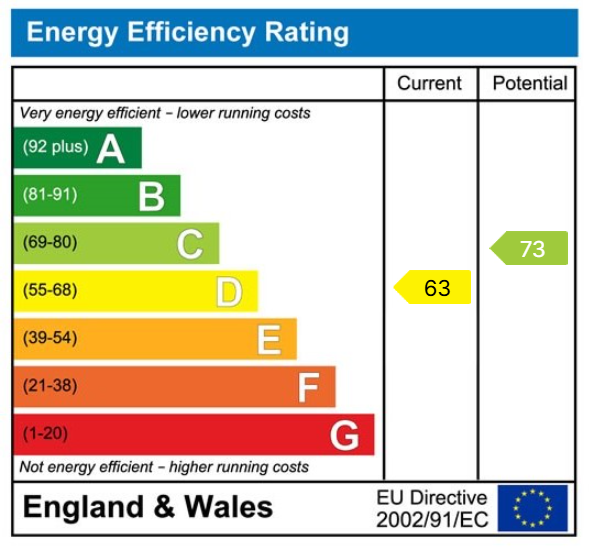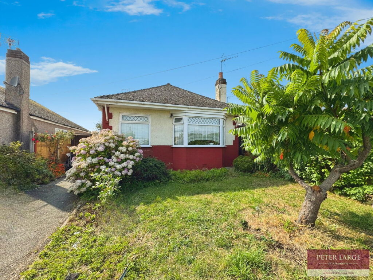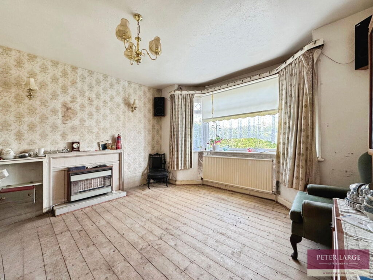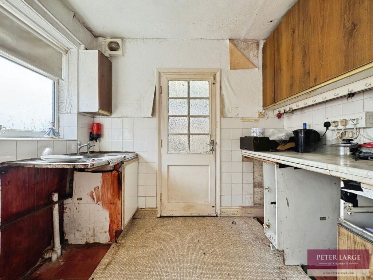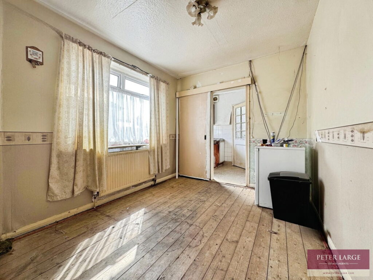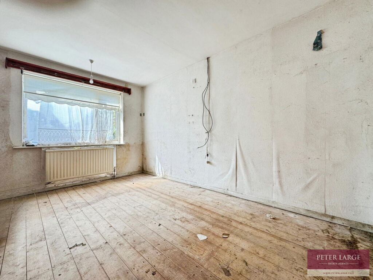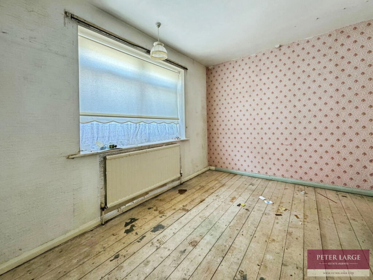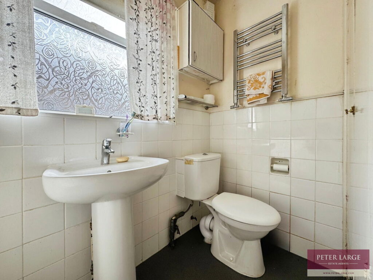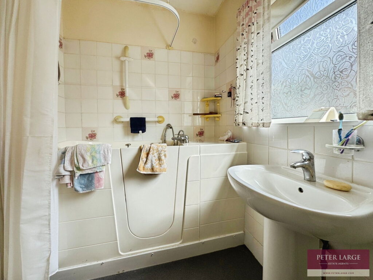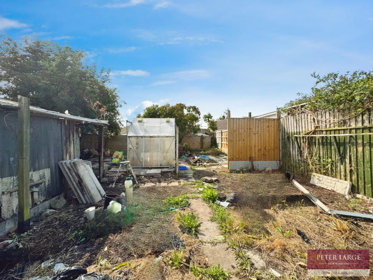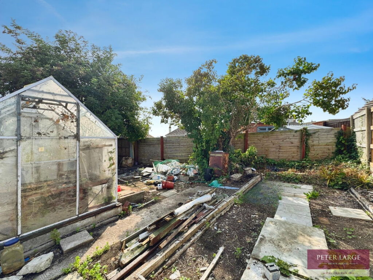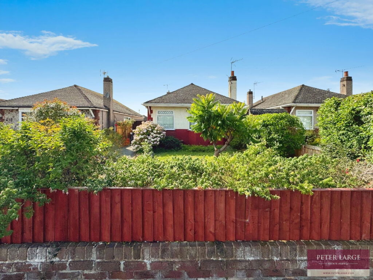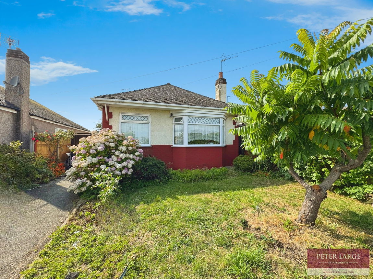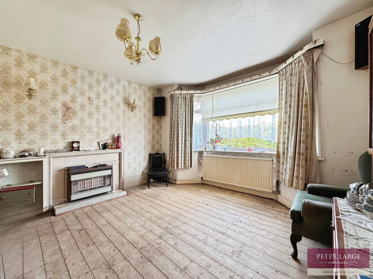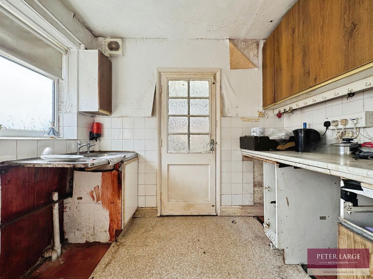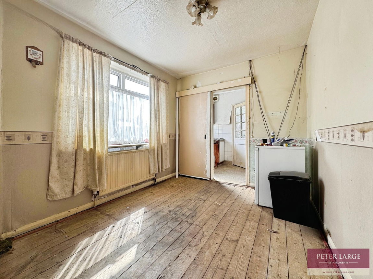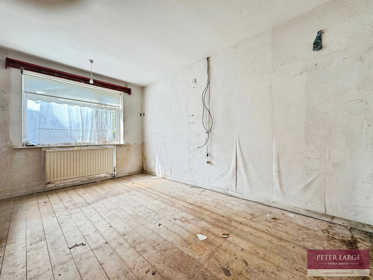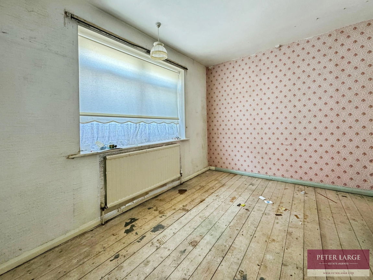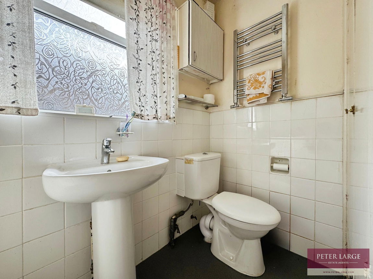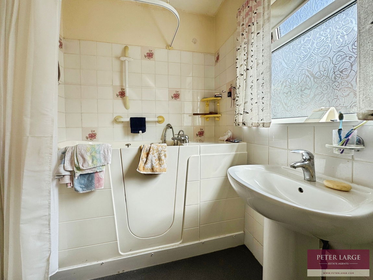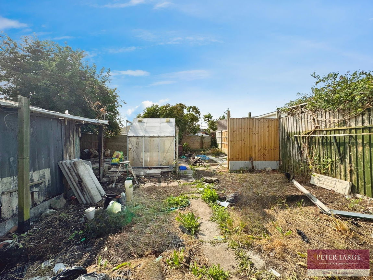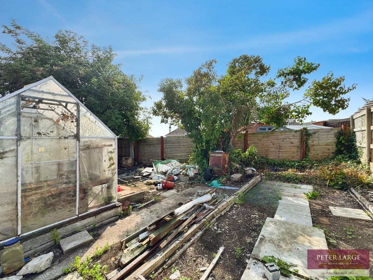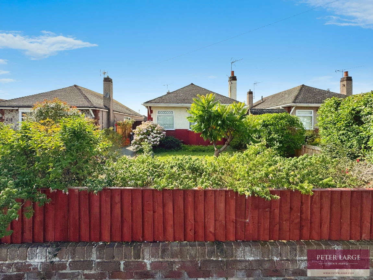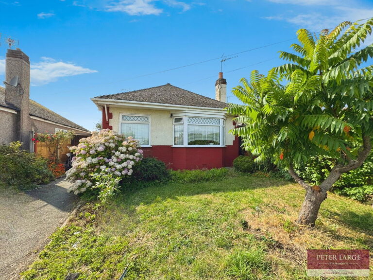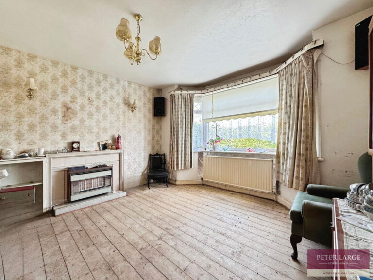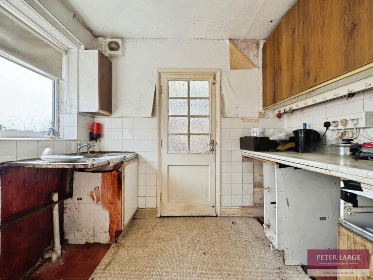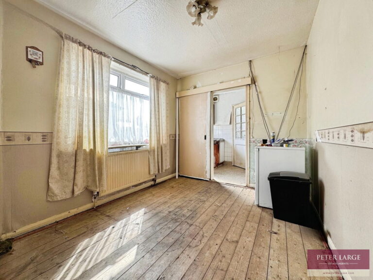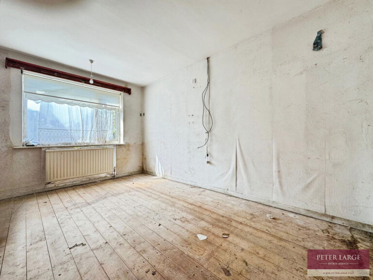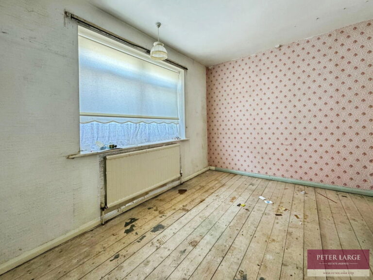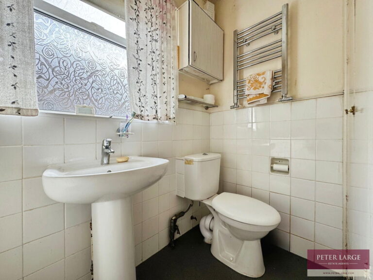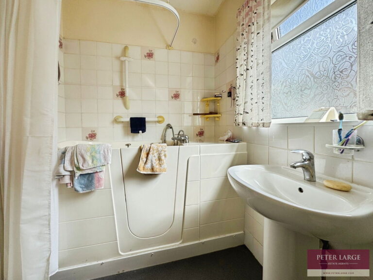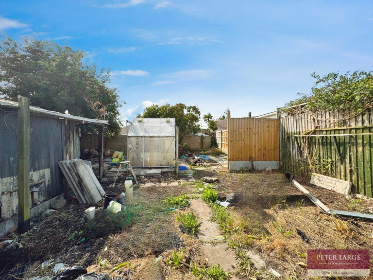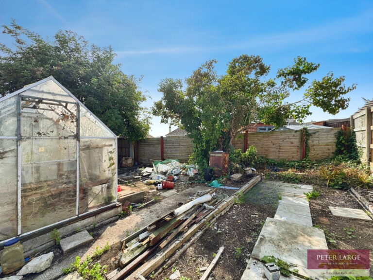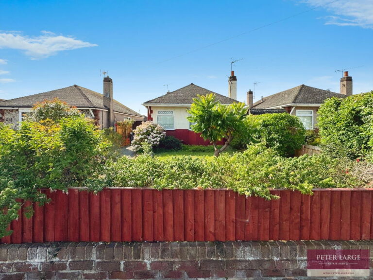£165,000
Bryn Cwnin Road, Rhyl, Denbighshire
Key features
- Three bedroom detached
- Bungalow
- Standing on good size plot
- Two reception rooms
- Driveway
- Garage
- In need of complete refurbishment
- Freehold
- EPC - D / Council tax -C
- Date instructed 30/07/2025
- Three bedroom detached
- Bungalow
- Standing on good size plot
- Two reception rooms
- Driveway
- Garage
- In need of complete refurbishment
- Freehold
- EPC - D / Council tax -C
- Date instructed 30/07/2025
Full property description
DESCRIPTION
TIMBER GLAZED DOOR
RECEPTION PORCH
RECEPTION HALL - 4.36m x 1.1m (14'3" x 3'7")
LOUNGE - 3.77m into bay x 3.85m (12'4" x 12'7")
DINING ROOM - 3.71m x 2.61m (12'2" x 8'6")
KITCHEN - 2.6m x 1.81m (8'6" x 5'11")
LEAN TO
MASTER BEDROOM - 4.24m x 3m (13'10" x 9'10")
BEDROOM TWO - 3.63m x 2.71m (11'10" x 8'10")
BEDROOM THREE - 3.31m x 1.85m (10'10" x 6'0")
BATHROOM - 2.41m x 1.66m (7'10" x 5'5")
OUTSIDE
DIRECTIONS
SERVICES
Interested in this property?
Try one of our useful calculators
Stamp duty calculator
Mortgage calculator
