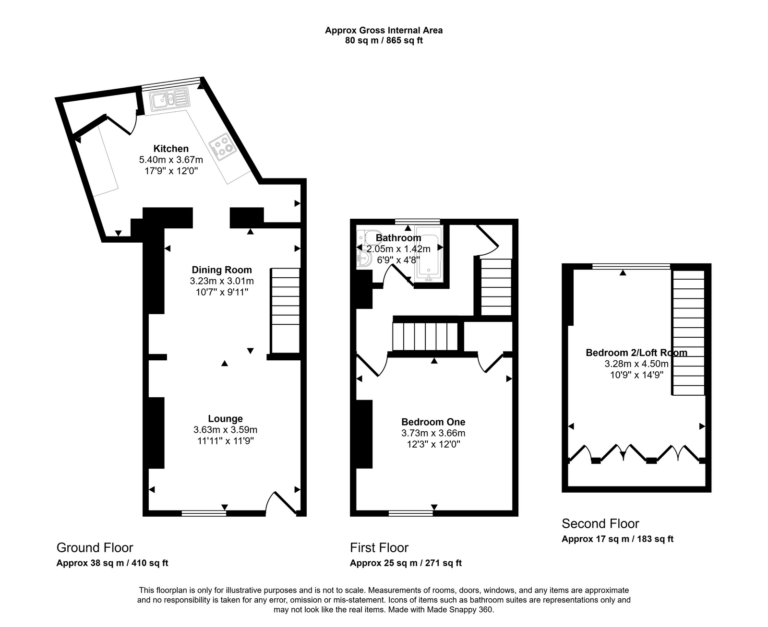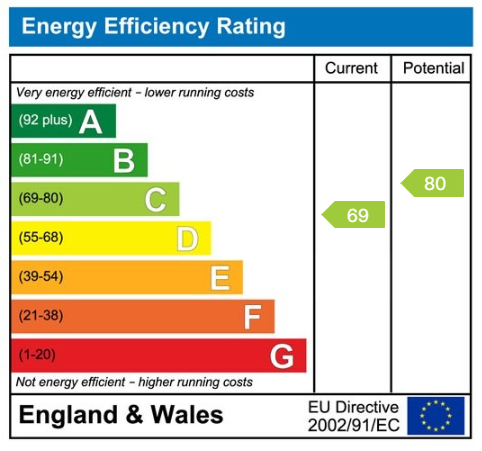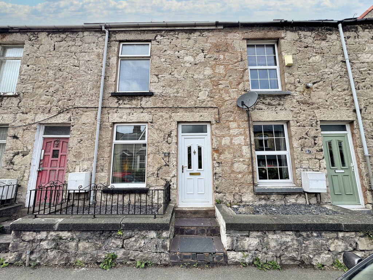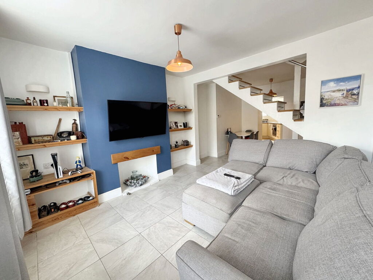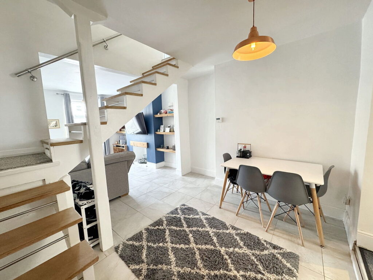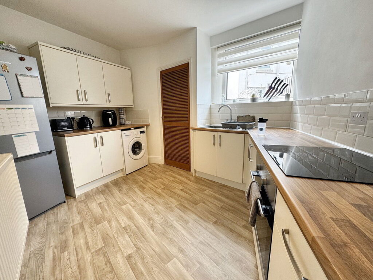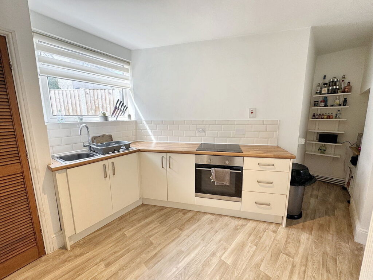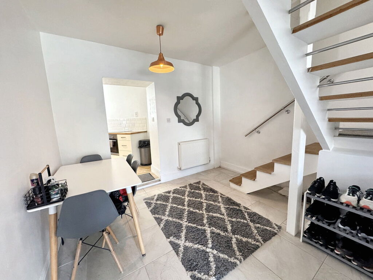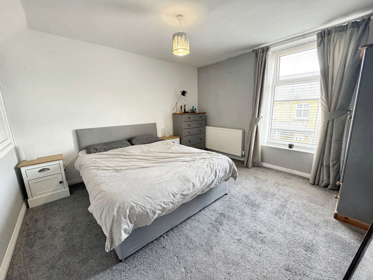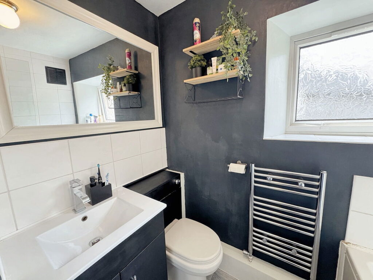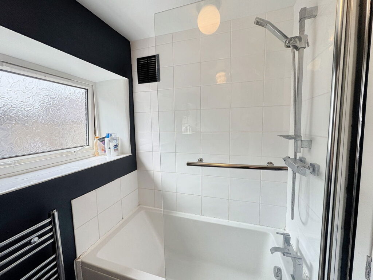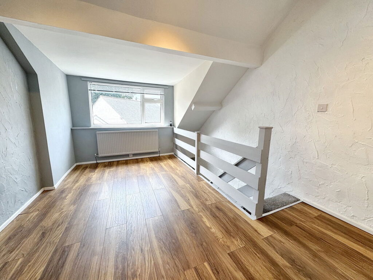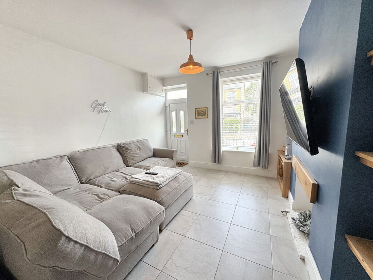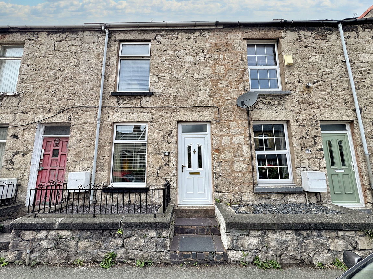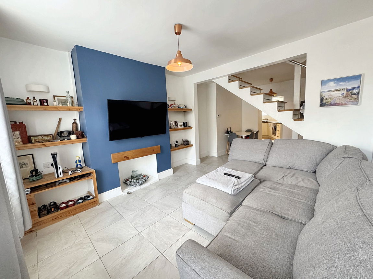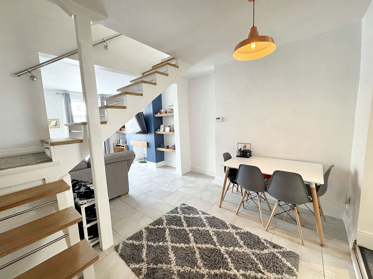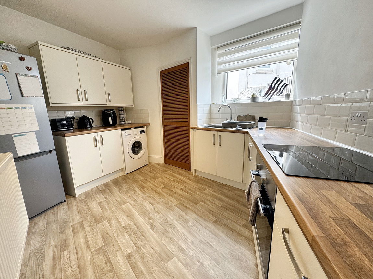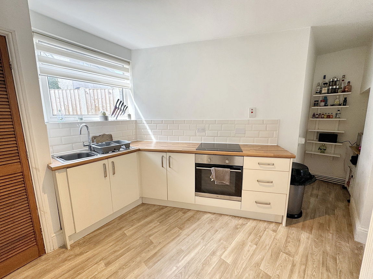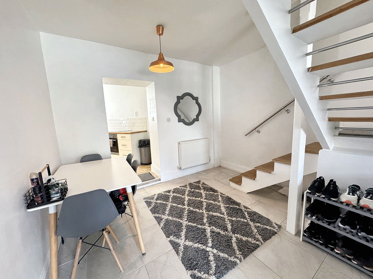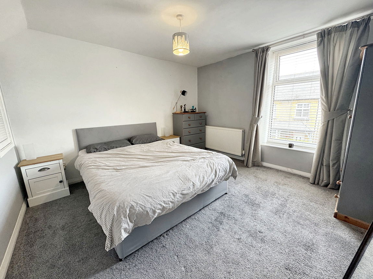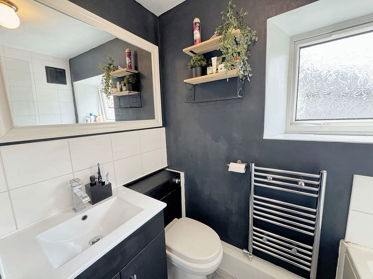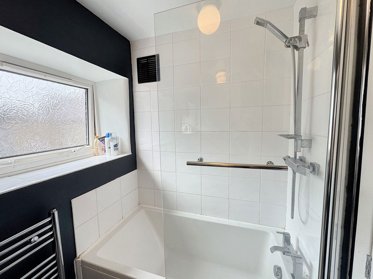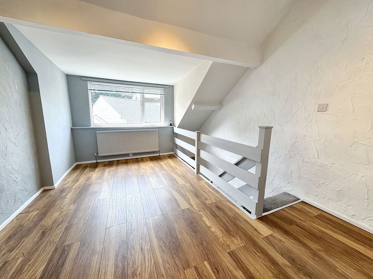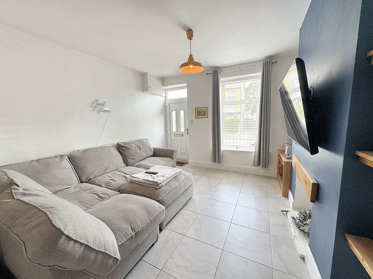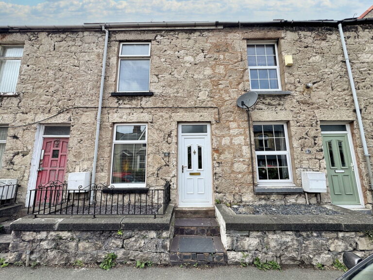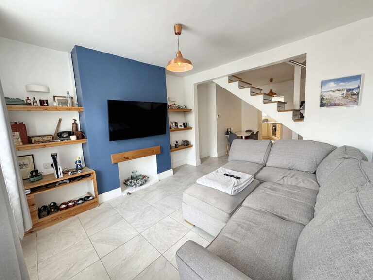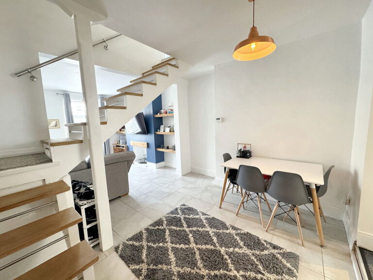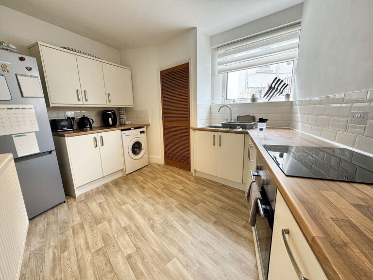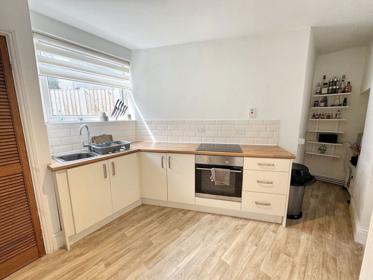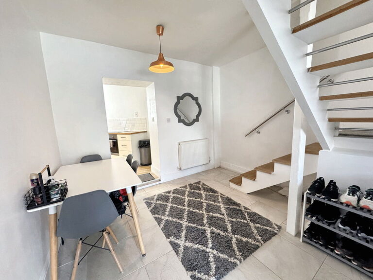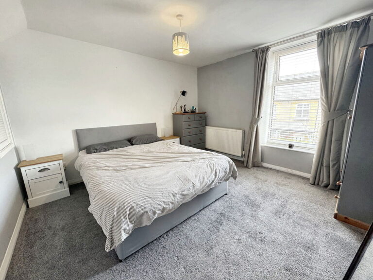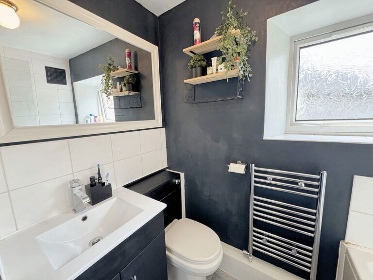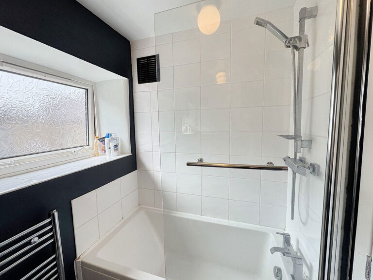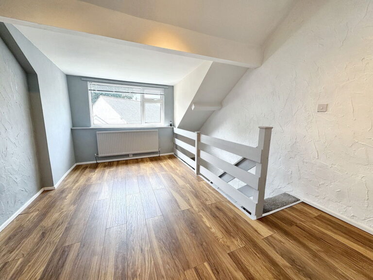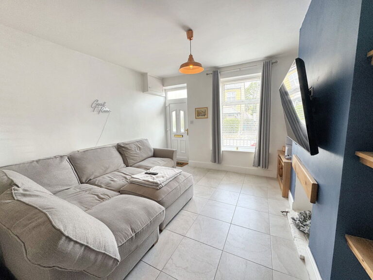£125,000
Water Street, Abergele,
Key features
- Terraced Home
- Two double bedrooms
- Tastefully modernised
- Open plan living space
- Coastal location
- Close to local amenities
- Public transport links nearby
- EPC - tbc
- Freehold
- Council Tax - B
- Terraced Home
- Two double bedrooms
- Tastefully modernised
- Open plan living space
- Coastal location
- Close to local amenities
- Public transport links nearby
- EPC - tbc
- Freehold
- Council Tax - B
Full property description
A rare opportunity to purchase this mid terraced, stone built home. This delightful two bedroom property has been modernised tastefully and offers an open plan lounge and dining room, kitchen, open stairs lead up to the double bedroom and bathroom and further staircase leads up to the loft room/second bedroom. The property benefits from gas central heating and uPVC double glazing throughout. Situated in the coastal town of Abergele which boasts a post office, shops, pubs/restaurants/cafes, leisure facilities, supermarket and schools for all ages.
Lounge - 3.63m x 3.59m (11'10" x 11'9")
Stepping up into the property via the uPVC front entrance door, into the lounge. With window overlooking the front elevation and open access into the dining area. Alcove storage around the fireplace with painted brick hearth and floating timber mantle. With tiled floors, lighting, power points and radiator.
Dining Room - 3.23m x 3.01m (10'7" x 9'10")
Open access into the dining area, with lighting, tiled flooring, power points and radiator. Stairs lead up to the first floor from here. Access into;
Kitchen - 5.4m x 3.67m (17'8" x 12'0")
Stepping up into the kitchen which is fitted with a range of wall and base units with worktop space over. Sink, drainer and mixer tap over sits under the window overlooking the rear of the property. Integrated 'Logik' oven with hob over. Space and plumbing for a washing machine and space for a tall fridge/freezer. Lino flooring, useful storage cupboard housing the 'Logic' boiler, lighting, power points and extra nook providing the perfect pantry area.
Stairs and Landing
Open turned staircase leading to the first floor. Landing with lighting and access to the stairs leading up to the loft room/bedroom two.
Bedroom One - 3.73m x 3.66m (12'2" x 12'0")
Spacious bedroom with window overlooking the front of the property. Space for furniture, fitted with lighting, over the stairs useful storage hatch, power points and radiator.
Bathroom - 2.05m x 1.42m (6'8" x 4'7")
Fitted with a three piece suite in white comprising of a low flush wc and basin set within a vanity unit and a panelled bath with glass screen and shower over. Part tiled walls, lighting, 'ladder' style radiator, lino flooring and obscured window to the rear of the property.
Loft Room/Bedroom Two - 4.5m x 3.28m (14'9" x 10'9")
Sloped ceilings and window overlooking the rear of the property. Large useful eaves storage with timber doors. Laminate flooring, lighting, radiator and power points.
Outside
To the front of the property are slate steps leading up to the front door with a raised bed filled with slate chippings. There is no rear access from the property. But there is space for the bins, via an alleyway that runs behind the properties.
Services
Mains electric, gas, water and drainage are believed connected at the property. Please note no appliances are tested by the selling agent.
Directions
From the agents office, turn right at the traffic lights onto Water Street. Continue down and the property can be seen on the left hand side by way of our for sale board.
Interested in this property?
Try one of our useful calculators
Stamp duty calculator
Mortgage calculator
