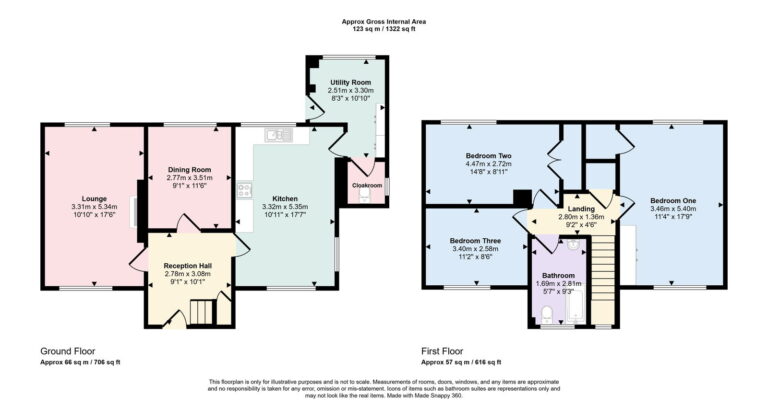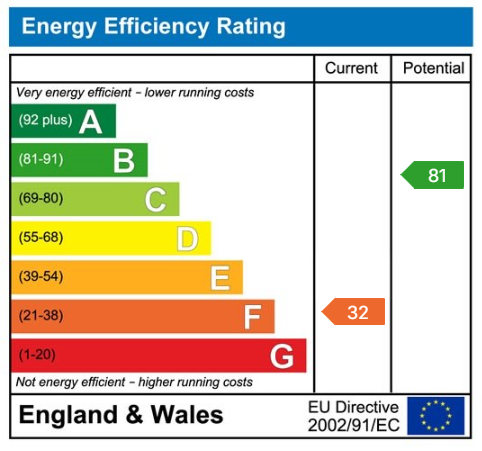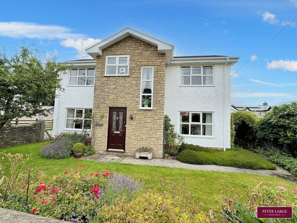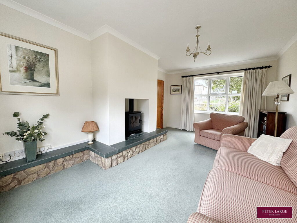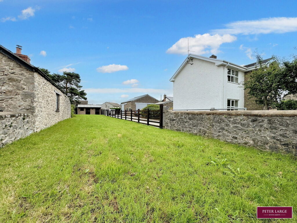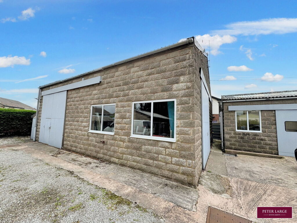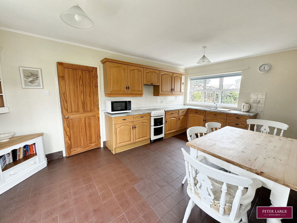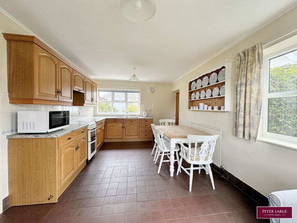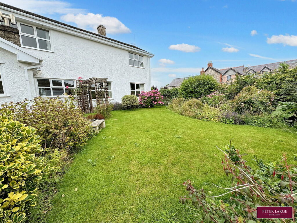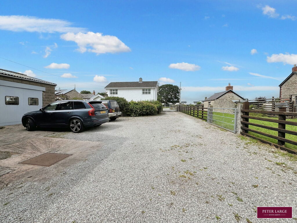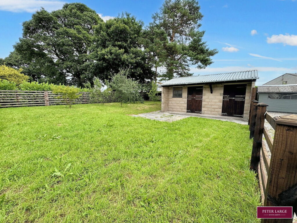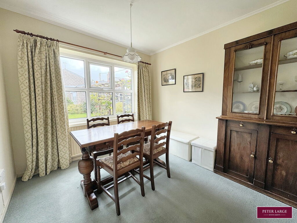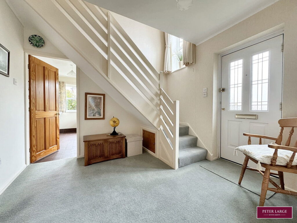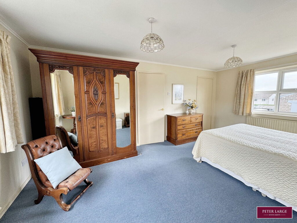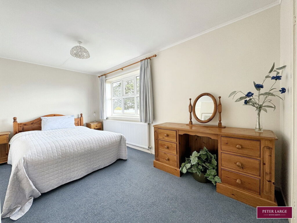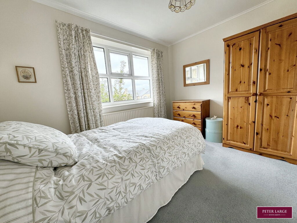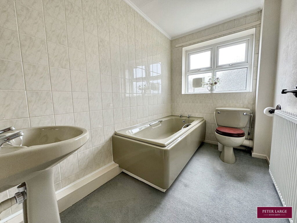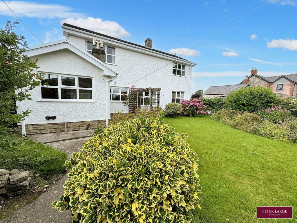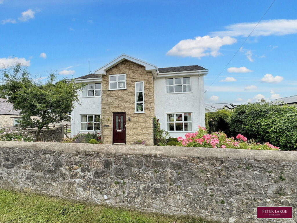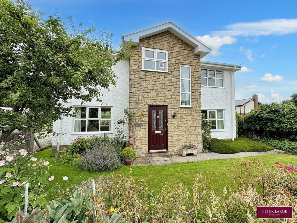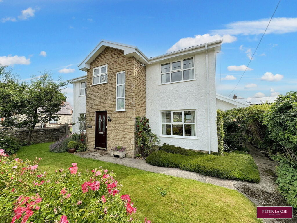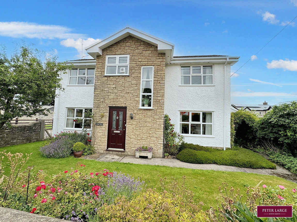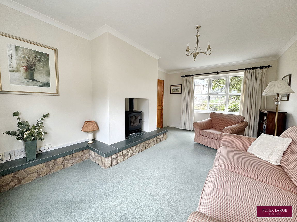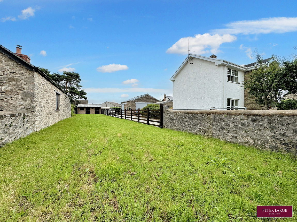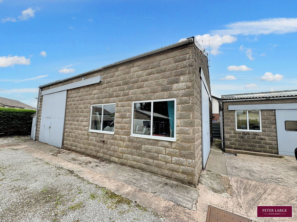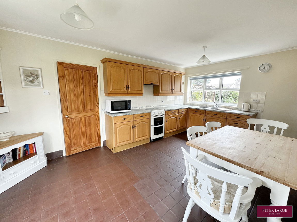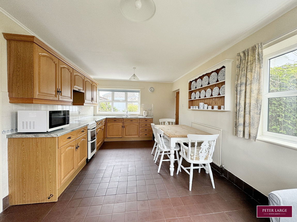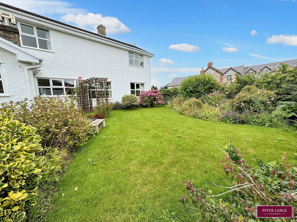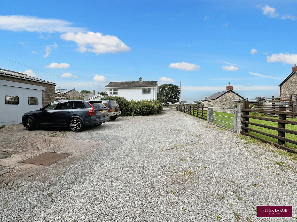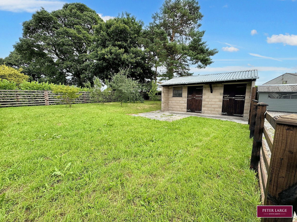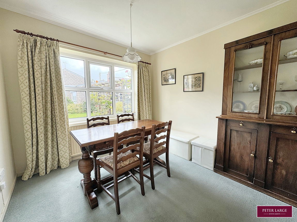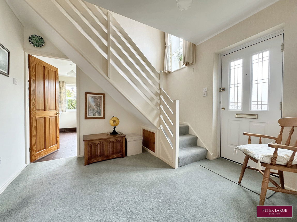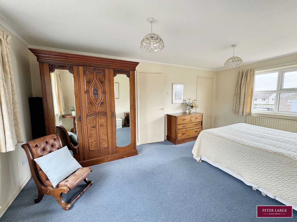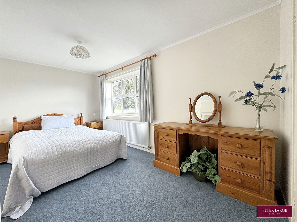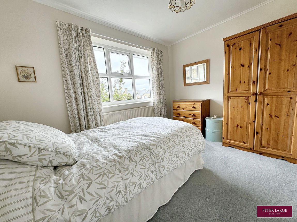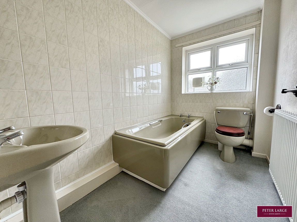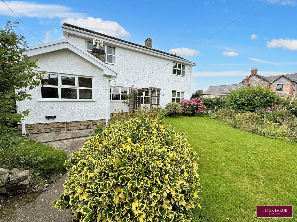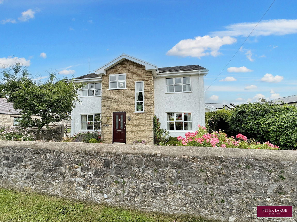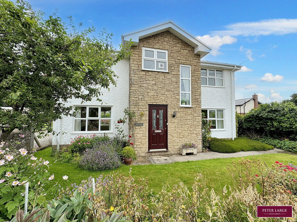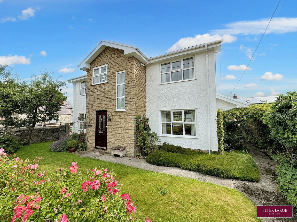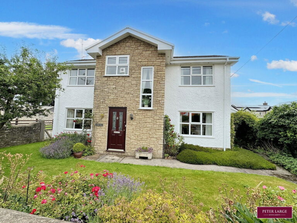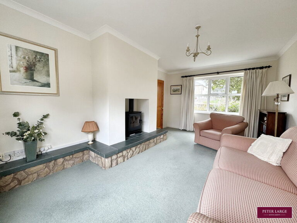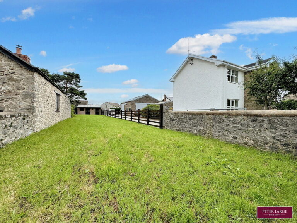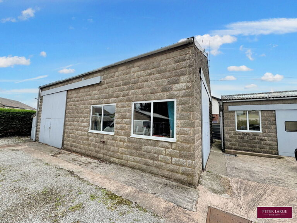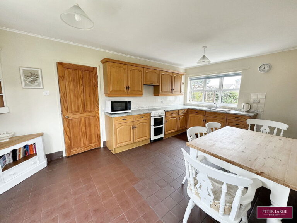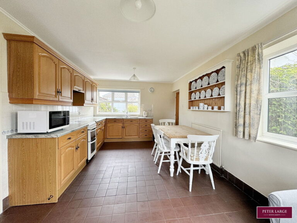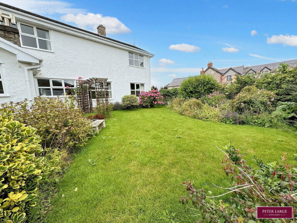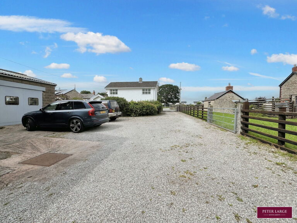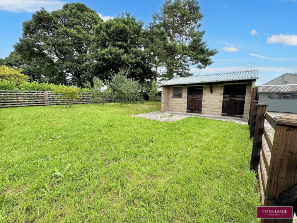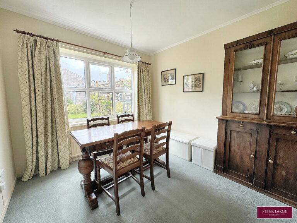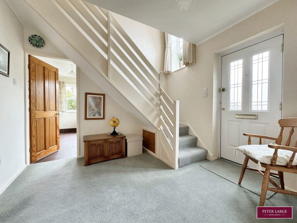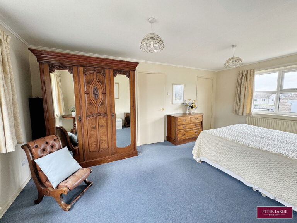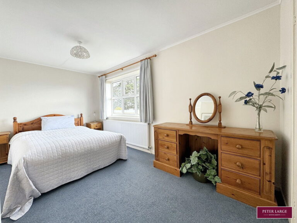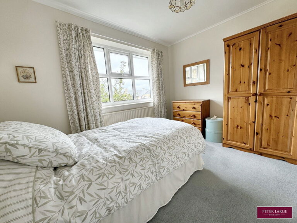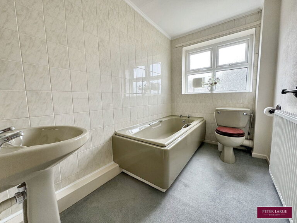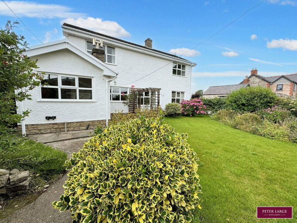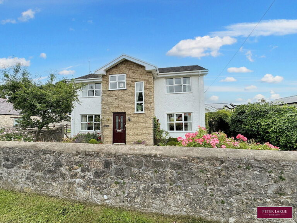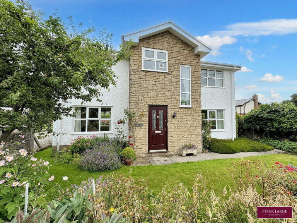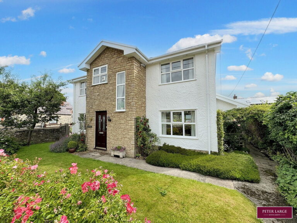£599,000
North Street, Caerwys, Caerwys, Flintshire
Key features
- NO CHAIN
- FAMILY HOME WITH BUSINESS ADJOINING
- TWO COMMERCIAL GARAGES
- PONY PADDOCK & STABLES
- THREE BEDROOMS
- TWO RECEPTION ROOMS
- KITCHEN WITH BREAKFAST AREA
- OIL FIRED HEATING
- FREEHOLD
- EPC - C & F COUNCIL TAX - F
- NO CHAIN
- FAMILY HOME WITH BUSINESS ADJOINING
- TWO COMMERCIAL GARAGES
- PONY PADDOCK & STABLES
- THREE BEDROOMS
- TWO RECEPTION ROOMS
- KITCHEN WITH BREAKFAST AREA
- OIL FIRED HEATING
- FREEHOLD
- EPC - C & F COUNCIL TAX - F
Full property description
This is the first time that this family owned property has come to the market. Established for almost fifty years as a garage and workshop it stands in about half an acre and includes a substantial family home with pony paddock, two commercial garages, storage and stables. The house is well presented with oil fired central heating and double glazing. Situated in a conservation area, the town of Caerwys boasts a primary school, two popular Inns, a tea room and a general store which caters for most every day needs. The A55 expressway is within two miles and makes for easy commuting to the coast, Chester and beyond. The sale of this versatile property is a rare find which offers the discerning buyer the opportunity to enjoy a family home and could be used for a range of business or recreational uses.
Composite and double glazed Entrance Door into:-
RECEPTION HALL
With double panelled radiator, power point and coved ceiling.
SPACIOUS LOUNGE
Enjoying a dual aspect with double glazed windows to the front and rear elevations, feature electric stove on a raised slate hearth with display plinth to side, double panelled radiator, power points, electric wall heater and coved ceiling
DINING ROOM
Having a double glazed window to the rear elevation enjoying an outlook over the rear garden, power points, radiator and coved ceiling.
KITCHEN/BREAKFAST ROOM
Having a range of timber fronted base cupboards and drawers with worktop surface over, matching wall units, inset one and a quarter single drainer sink unit, void for cooker with concealed convector hood over, part tiled walls, power points, double glazed window overlooking the rear garden, space for dining table and seating area, quarry tiled floor, two radiators and further double glazed widows to the front and side elevations.
REAR UTILITY PORCH
Having access to the rear garden, oil fired boiler serving the domestic hot water and heating system, plumbing for automatic washing machine, space for tumble dryer, range of fitted cupboards, part tiled walls, quarry tiled floor and an outlook to the rear elevation.
CLOAK ROOM
Having a low flush w.c., continuation of the quarry tiled floor, part tiled walls and a obscure glazed window.
Stairs from the Reception Hall lead to the First Floor Accommodation and Landing with a loft access point and a airing cupboard housing a water cylinder and shelving.
BEDROOM ONE
This spacious room enjoys a dual aspect over the front and rear elevations, two radiators, coved ceiling, power points and walk-in wardrobe.
BEDROOM TWO
With a built-in wardrobe, aspect over the rear elevation, radiator, coved ceiling and power points.
BEDROOM THREE
With window to the front elevation, radiator, coved ceiling and power points.
BATHROOM
Having a three piece suite in green comprising panelled bath, low flush w.c., pedestal wash hand basin, part tiled walls, radiator and a obscure glazed window .
OUTSIDE
The property enjoys a cottage style garden to the front having established borders with a variety of shrubs and plants of interest bounded by stone walling. A long driveway with sizeable parking area and turning for several vehicles leads to the substantial block built COMMERCIAL GARAGE with a corrugated roof 11.9m x 10.09m having three phase electricity, office, cloakroom with w.c. & washbasin, hydraulic ramp and two inspection pits, first floor storage, two substantial full height doors providing access for HGVs. Adjoining paint store with power, oil storage tank and store room to the rear. A second smaller COMMERCIAL GARAGE with power and full height door providing access for cars. Additional SHED to the rear yard. The PONY PADDOCK has a variety of fruit-bearing trees to part with timber fencing and a STABLE BLOCK having two loose boxes and two lean-to storage areas for hay or equipment to the rear. The enclosed rear garden is laid to lawn with well stocked mature borders, outside hot and cold water supply and one Garden Store.
SERVICES
Mains electric, water and drainage are believed available or connected to the property with oil fired heating. All services and appliances are not tested by the Selling Agent.
DIRECTIONS
From the A55 Expressway proceed into Caerwys and the property will be seen on the left hand side by way of a 'For Sale' sign.
Interested in this property?
Try one of our useful calculators
Stamp duty calculator
Mortgage calculator
