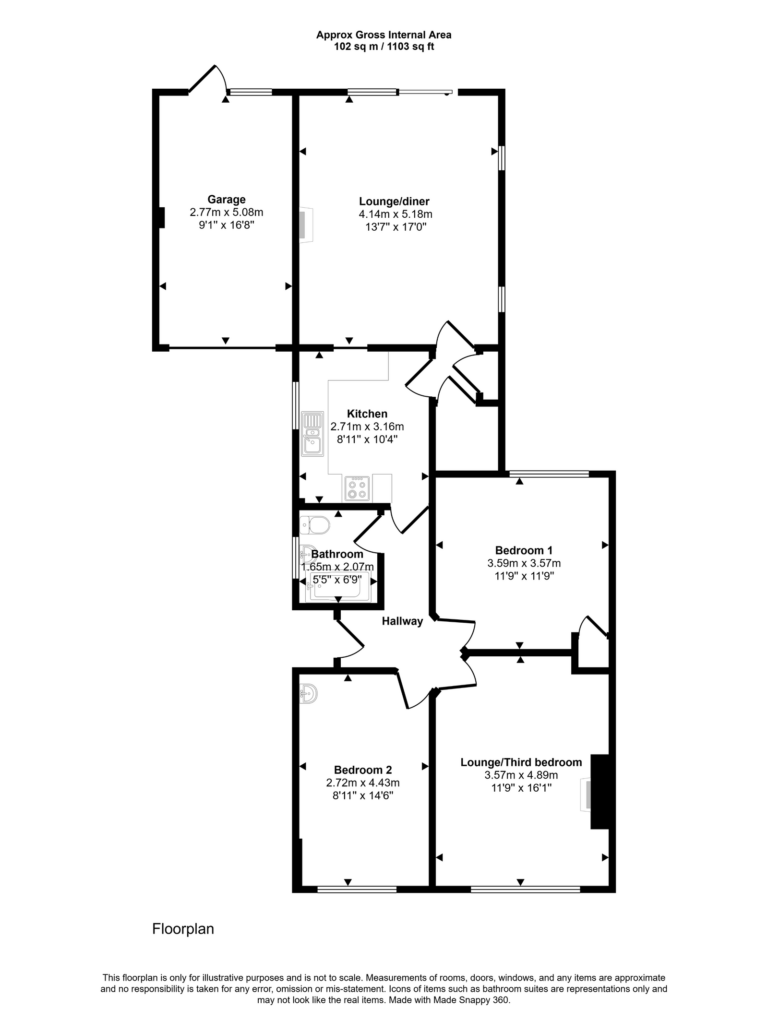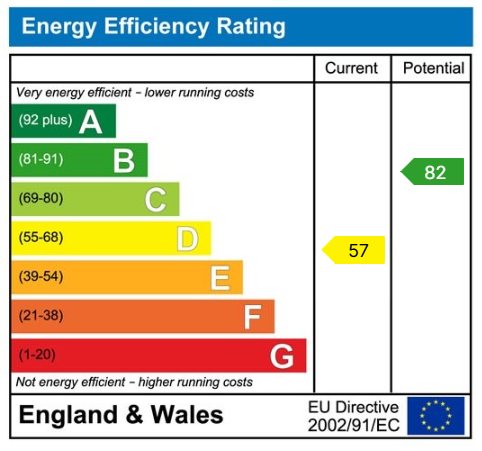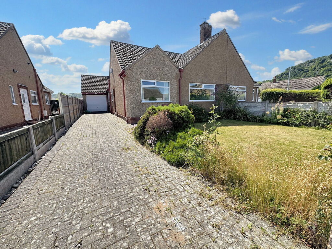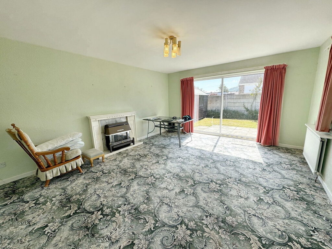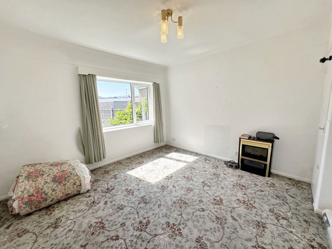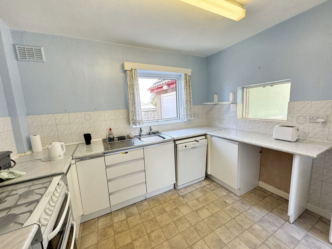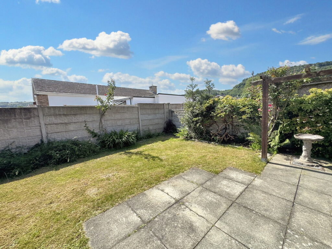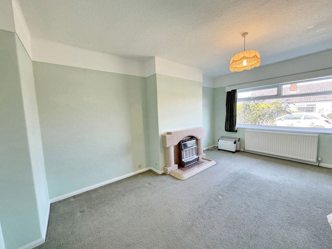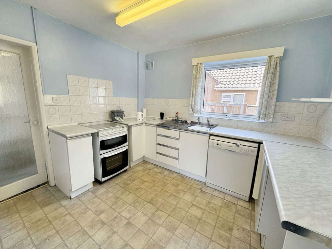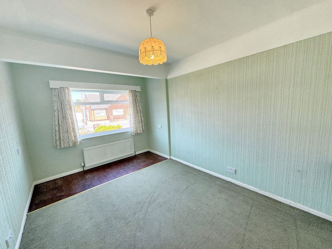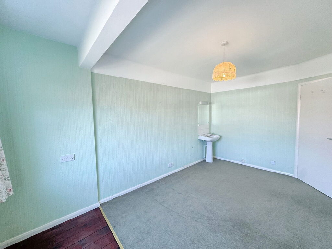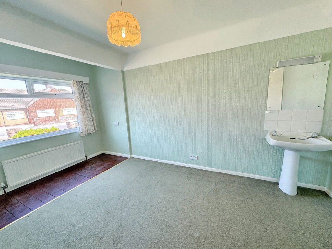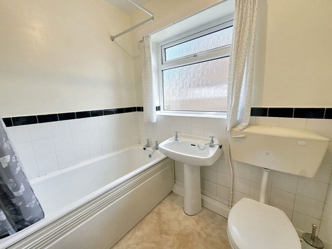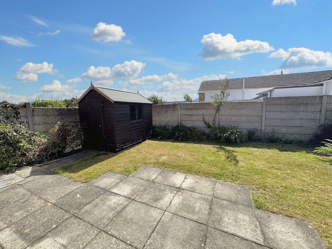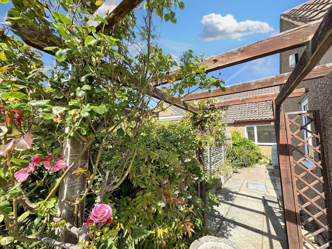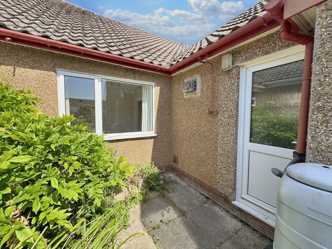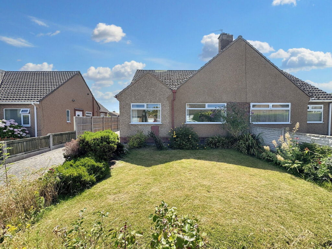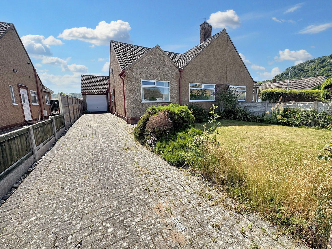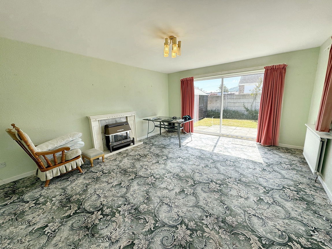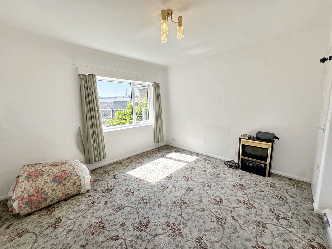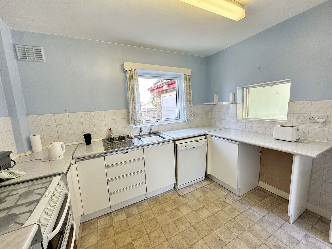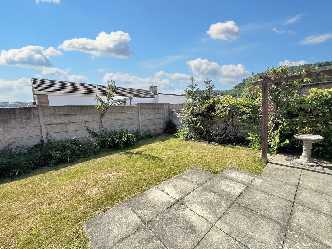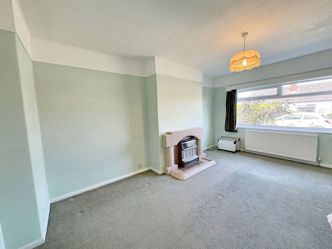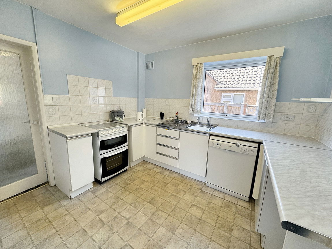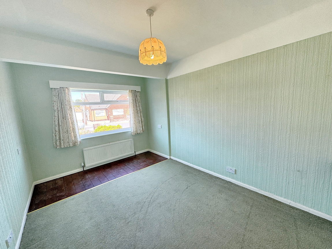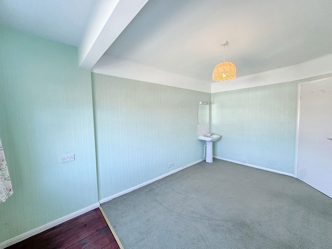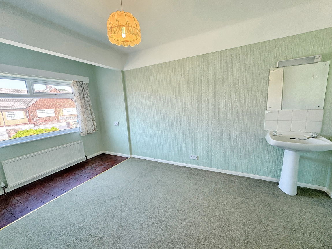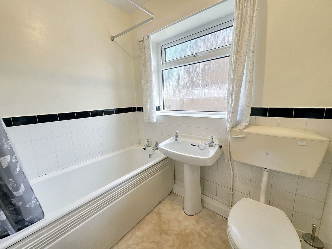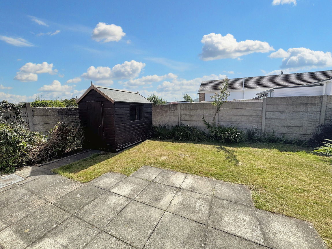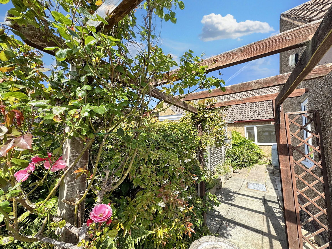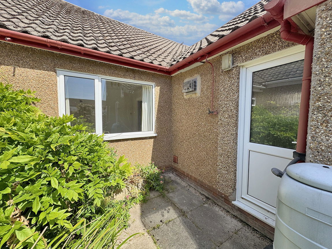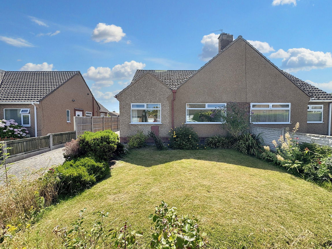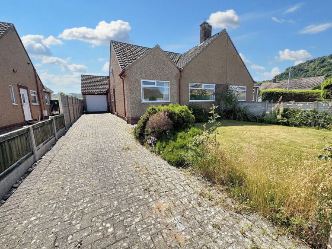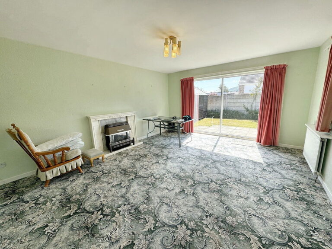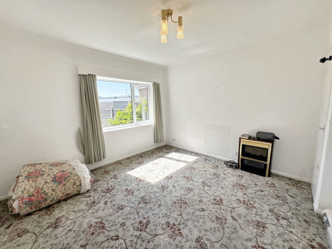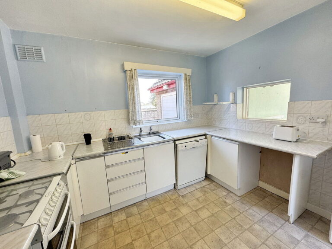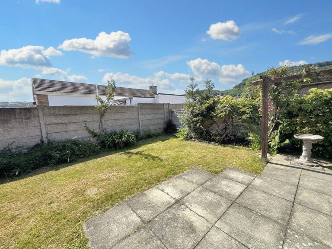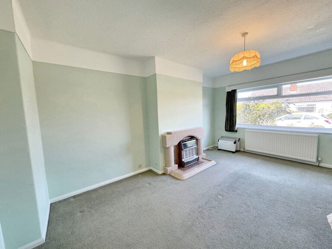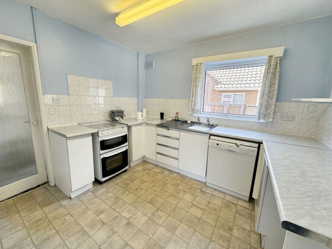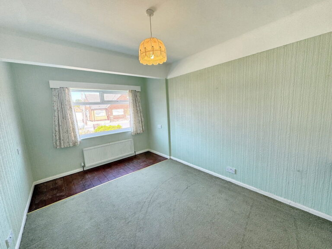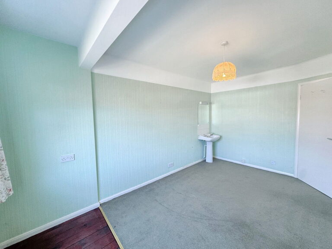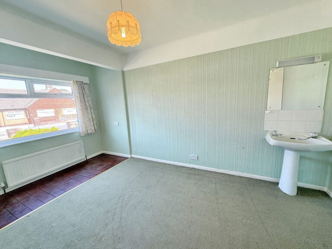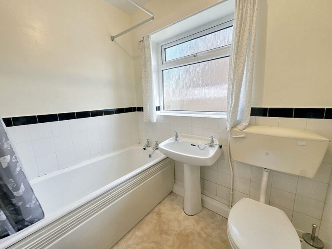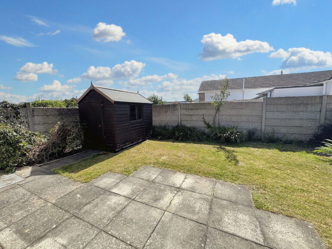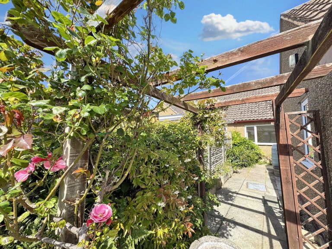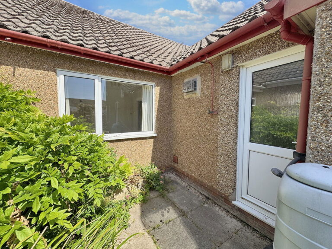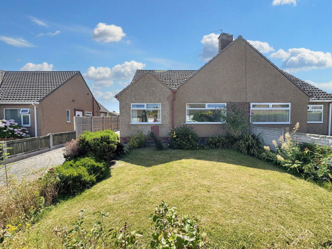£230,000
The Broadway, Abergele, Conwy
Key features
- Semi detached bungalow
- Versatile accommodation
- Three bedrooms
- Single garage
- Enclosed private garden
- Ample driveway parking
- Popular location close to Tesco
- Freehold
- EPC rating - D
- Council tax band - C
- Semi detached bungalow
- Versatile accommodation
- Three bedrooms
- Single garage
- Enclosed private garden
- Ample driveway parking
- Popular location close to Tesco
- Freehold
- EPC rating - D
- Council tax band - C
Full property description
Open Porch
With light. UPVC part glazed entrance door into;
Hallway
Loft hatch, smoke alarm, radiator, thermostat and alarm control.
Lounge/Dining Room 4.14m x 5.18m (13'7" x 17'0")
This spacious room has two windows to the side and sliding patio doors to the garden. Log effect gas fire within ornate surround. Serving hatch, loft hatch, two radiators and power points.
Kitchen 2.72m x 3.15m (8'11" x 10'4")
A spacious kitchen with a range of base cabinets, drawers and worktop surfaces. Stainless steel sink and drainer with mixer tap, space for dishwasher and further appliance. Window to side, part tiled walls, radiator, vinyl flooring and power points. Door to;
Bedroom One 3.58m x 4.9m (11'9" x 16'1")
A large room with gas fire within original tile fireplace. Would make a good size bedroom. Window to front, radiator and power points.
Bedroom Two 3.58m x 3.58m (11'9" x 11'9")
Window to rear, radiator and power points. Fitted storage cupboard housing the water cylinder.
Bedroom Three 2.72m x 4.42m (8'11" x 14'6")
Window to front, radiator and power points. Pedestal wash hand basin with tiled splashback, mirror and wall light.
Bathroom 1.65m x 2.06m (5'5" x 6'9")
Fitted with a three piece suite comprising pedestal wash hand basin, wc and panel bath with Mira electric shower and curtain. Part tiled walls, obscure glazed window, mirror, wall light and radiator.
Inner Lobby/Utility
With side uPVC door and utility cupboard which has power points and houses the gas boiler.
Loft
We are informed this has the potential for a two or three room conversion, subject to the relevant permissions.
Single Garage 2.77m x 5.08m (9'1" x 16'8")
With 'up and over' door to the front. Rear access, loft hatch and window. Utility area with plumbing for washing machine and power points.
Outside
A lawn garden with stocked borders sits to the front. A block paved driveway leads to the single garage. Outside tap. To the rear is a south east facing paved patio, lawn, pergola and timber shed, all enclosed within concrete panels, being very private and catching the sun from morning through to evening.
Services
Mains electric, gas, drainage and water are believed available or connected to the property. All services and appliances not tested by the selling agent.
Directions
From our Abergele office, turn left and proceed past Tesco. Take the next turning on the left into The Broadway. Number 43 will be seen on the left hand side.
Interested in this property?
Try one of our useful calculators
Stamp duty calculator
Mortgage calculator
