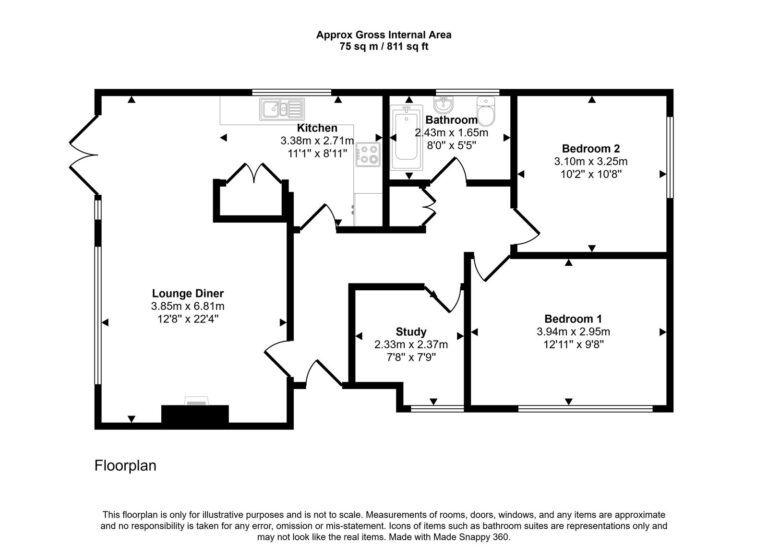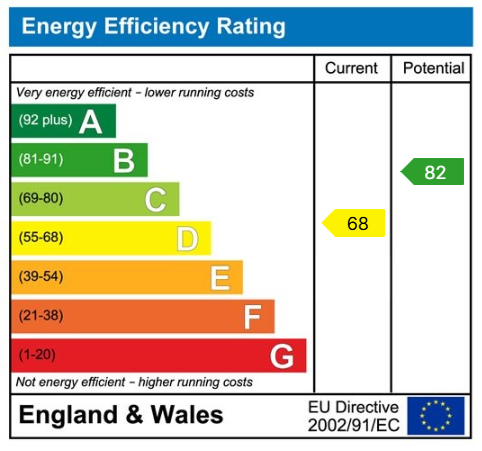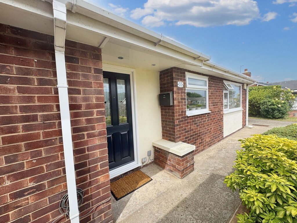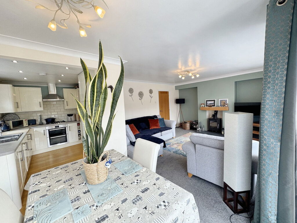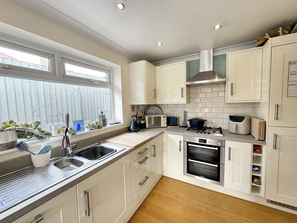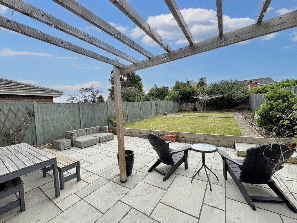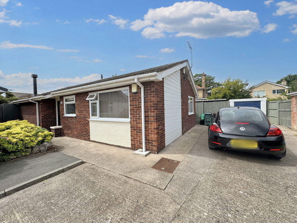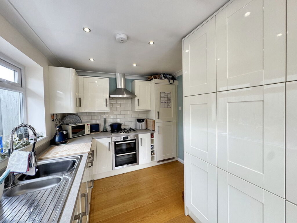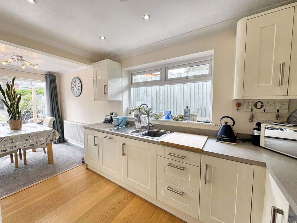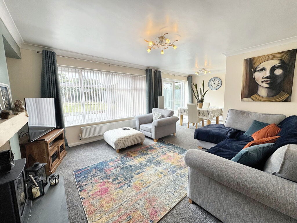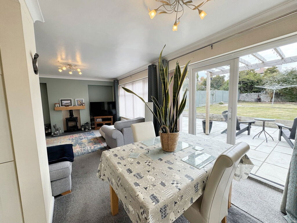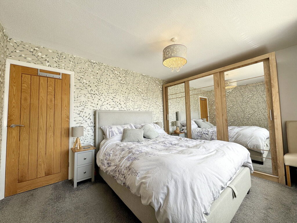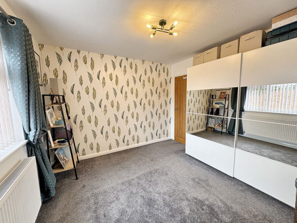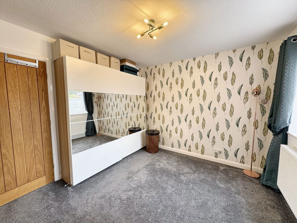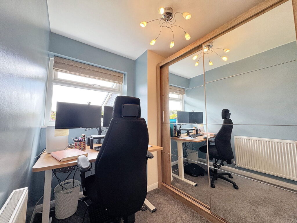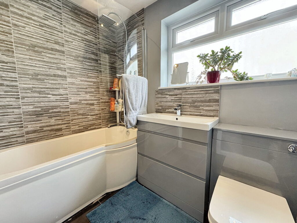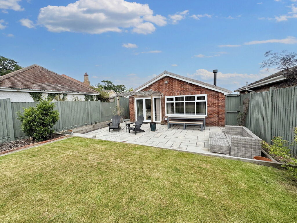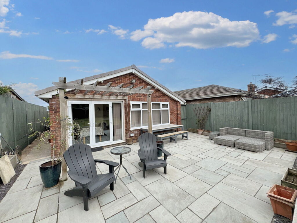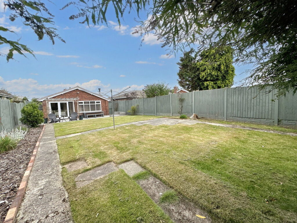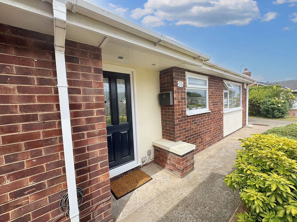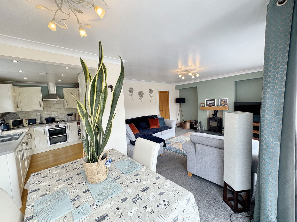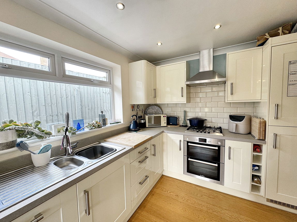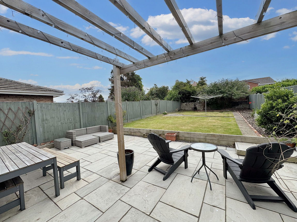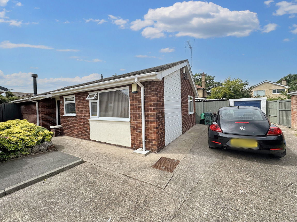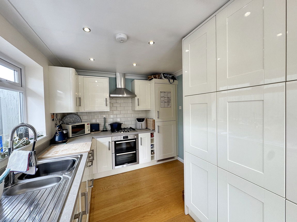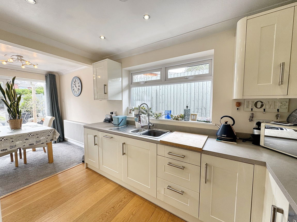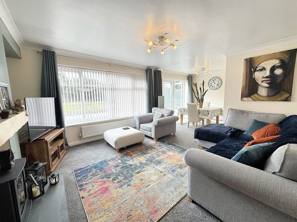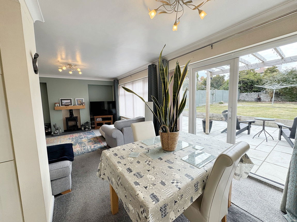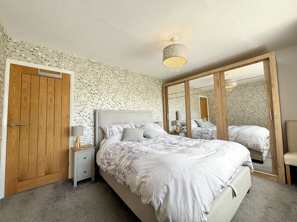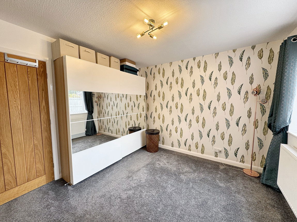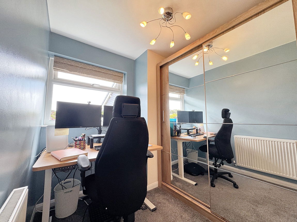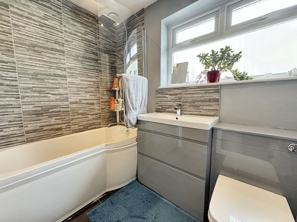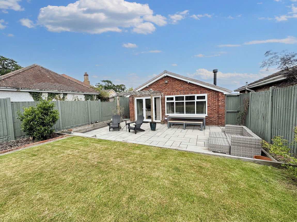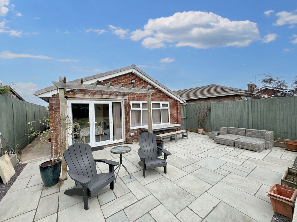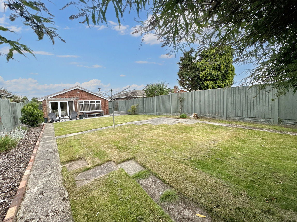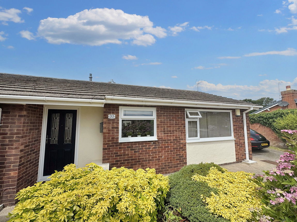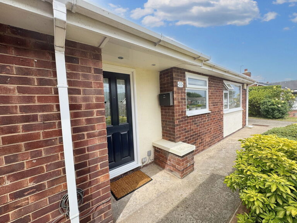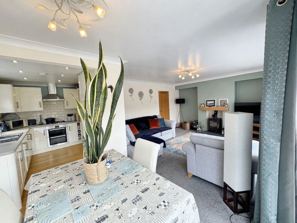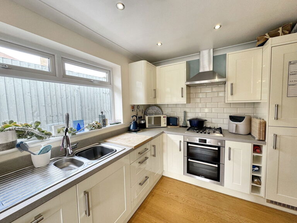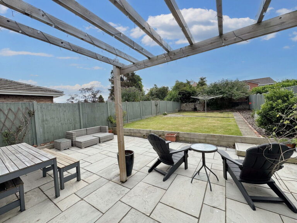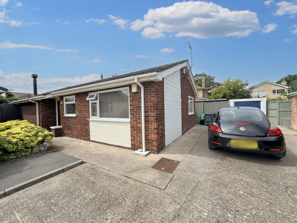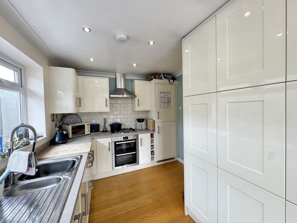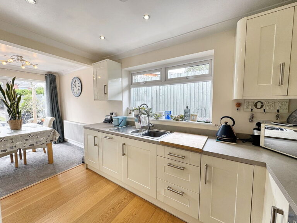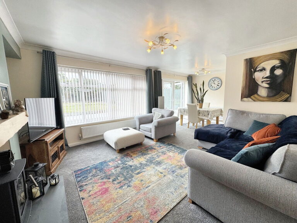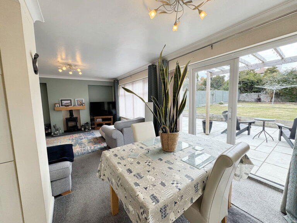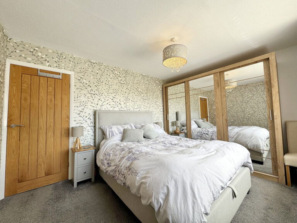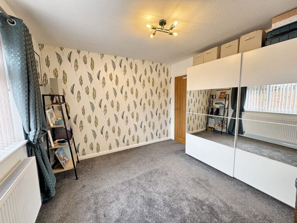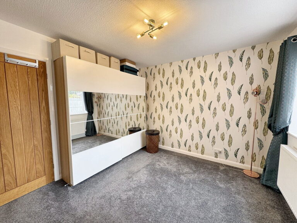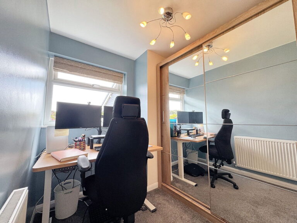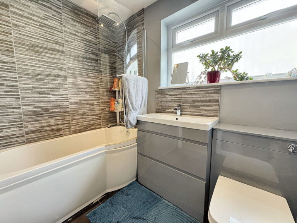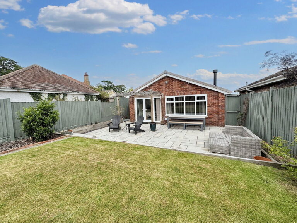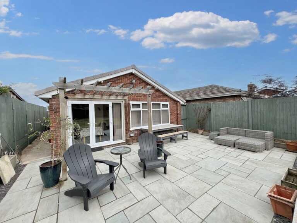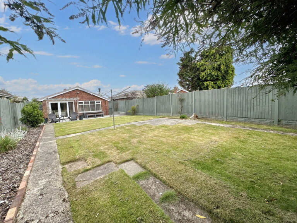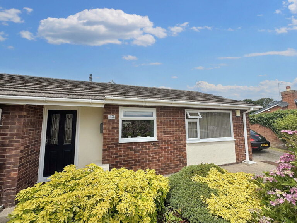£290,000
Kinmel Avenue, Abergele, Conwy
Key features
- Spacious corner plot
- Detached Bungalow
- Extensive South facing garden
- Popular residential area
- Close to the beach, High street and park
- Three bedrooms
- Open plan living/kitchen area
- Freehold
- Council Tax - D
- EPC - D
- Spacious corner plot
- Detached Bungalow
- Extensive South facing garden
- Popular residential area
- Close to the beach, High street and park
- Three bedrooms
- Open plan living/kitchen area
- Freehold
- Council Tax - D
- EPC - D
Full property description
Hallway
Stepping up through the composite front door into this 'L' shaped hallway. With lighting, power points and radiator. Fitted with a spacious airing cupboard cleverly housing the washing machine with power and plumbing in here. The loft can be accessed from here and houses the combination boiler, with pull down ladder, lighting and boarding. Door into;
Open plan Living/Dinning area 3.86m x 6.81m (12'8" x 22'4")
A large window and double 'French' doors open out onto the garden, flooding the room with natural light. The focal point is the stylish 'Heta' multi fuel stove, set on a slate hearth with a floating oak timber beam above, With lighting, radiator and power points. A lovely entertaining space with space for a dining table and chairs flowing into the;
Kitchen 3.38m x 2.72m (11'1" x 8'11")
Fitted with a range of cream wall and base units with complementary worktop space over. Integrated fridge/freezer, dishwasher and double oven with gas hob and extractor fan over. One and a half bowl sink with drainer and mixer tap over sits underneath the window overlooking the rear of the property. Further cupboards provide ample storage and house the meter and fuse boxes. Fitted with timber flooring, spotlights, part tiled walls and power points.
Bedroom One 3.94m x 2.95m (12'11" x 9'8")
Situated at the front of the property with large window and fitted with lighting, power points and radiator.
Bedroom Two 3.1m x 3.25m (10'2" x 10'8")
Second double bedroom with window overlooking the side of the property. Fitted with light, power points and radiator.
Bedroom Three/Study 2.34m x 2.36m (7'8" x 7'9")
Currently used as a study, with window overlooking the front. With power points, lighting and radiator.
Bathroom 2.44m x 1.65m (8'0" x 5'5")
Modern bathroom fitted with a three piece suite in white comprising of a low flush wc, sink set within a large vanity unit with drawers and a panelled 'P' shaped bath with taps, rainfall shower head over and curved glass screen. With part tiled walls and fully tiled flooring, obscure window to the rear, spotlights and vertical radiator.
Outside
To the front of the property is a spacious driveway offering ample off road parking, leading to a garage equipped with lighting, power, and an 'up and over' door. A path leads to the side gates and the front entrance.
A timber gate provides access to the large, private, and south-facing rear garden. Fully enclosed by stone walling and timber fencing, the garden is mainly laid to lawn and offers a high degree of privacy. A standout feature is the generous 'Indian sandstone' patio, complete with a wooden pergola, an ideal space for outdoor entertaining. Borders with shrubs and plants providing further privacy, outside tap and path leading up to the rear half of the garden and down to the rear of the property and back round to the garage.
Services
Mains gas, electric, multi stove burner and water are believed available or connected to the property. All services and appliances not tested by the selling agent.
Directions
From the agents office, proceed past Tesco and take the next right turning into Sea Road. Continue along and turn into Park Grove on the right. Take the next turning into Kinmel Avenue on the right, then follow the road around and number 33 can be seen in the corner on the right hand side via our 'For Sale' board.
Interested in this property?
Try one of our useful calculators
Stamp duty calculator
Mortgage calculator
