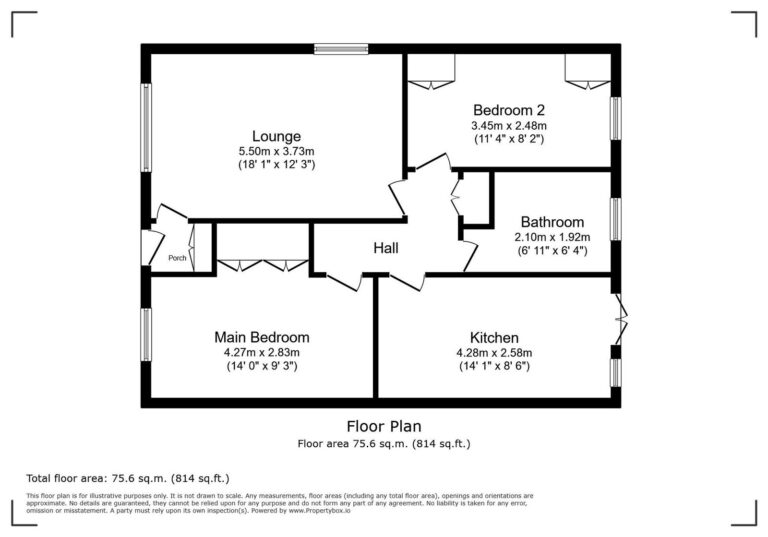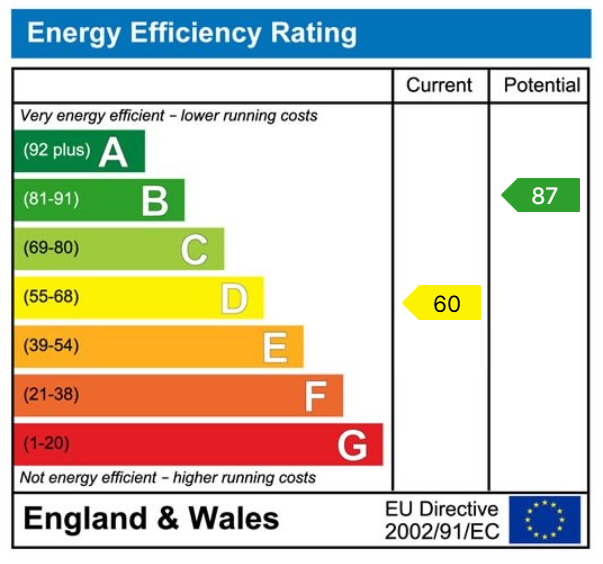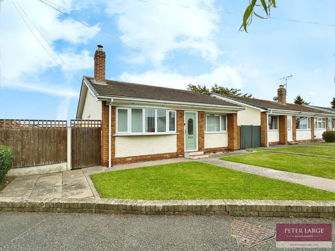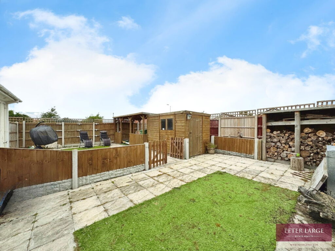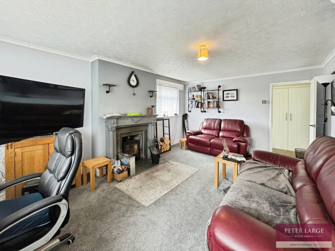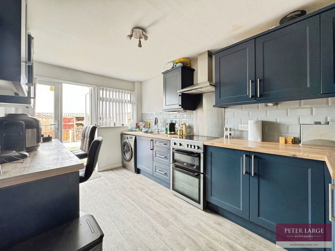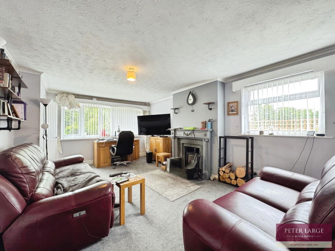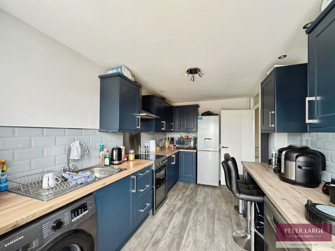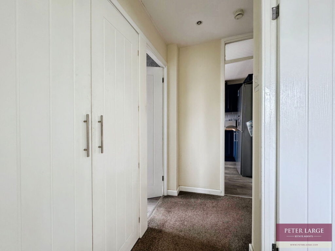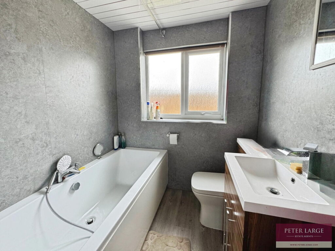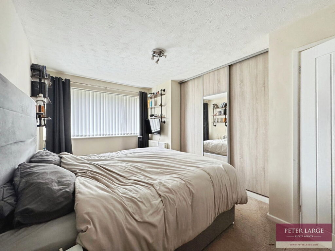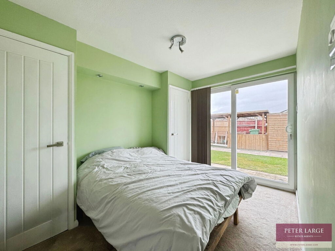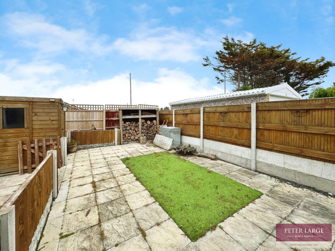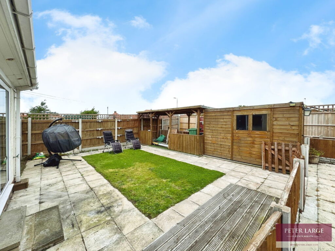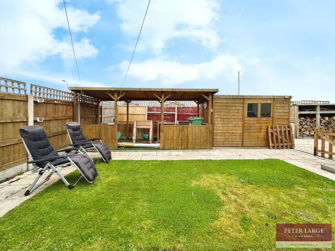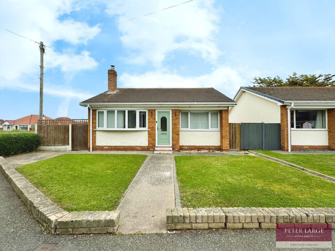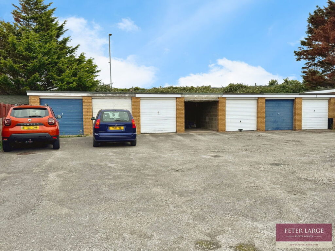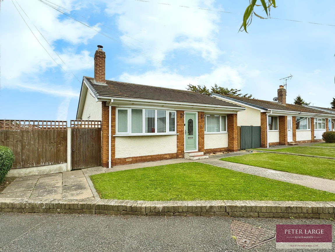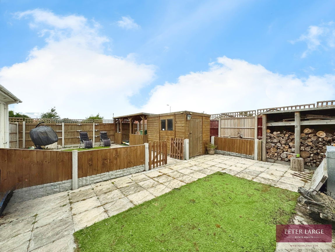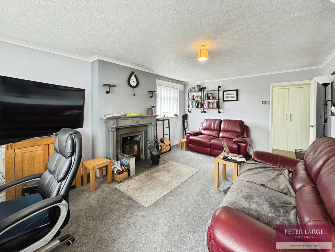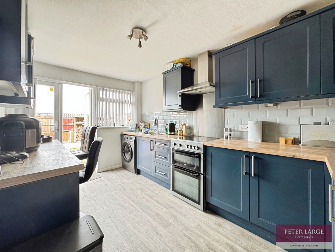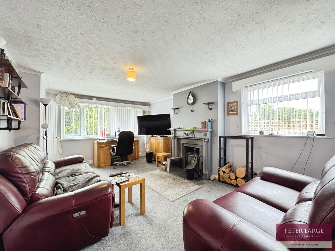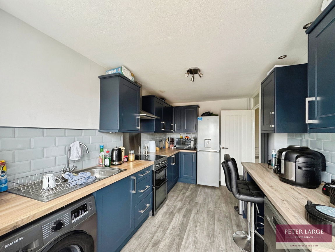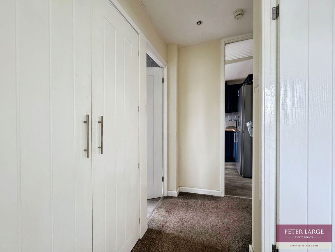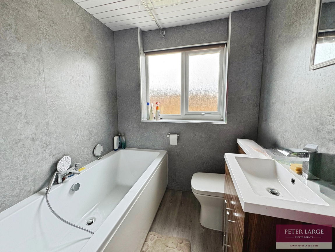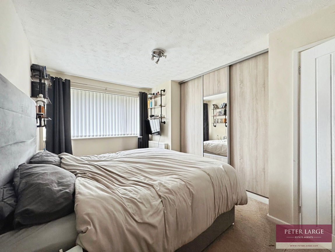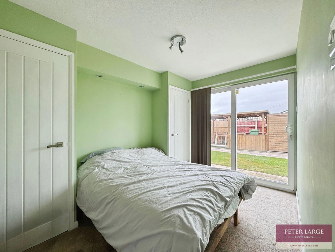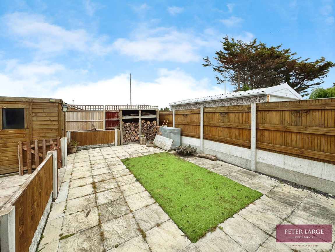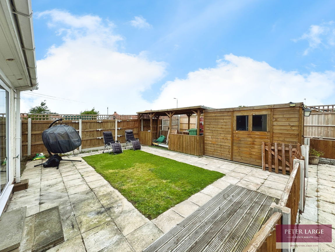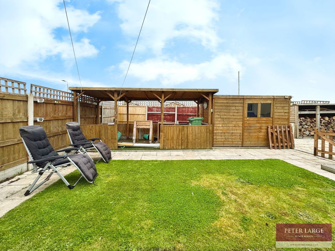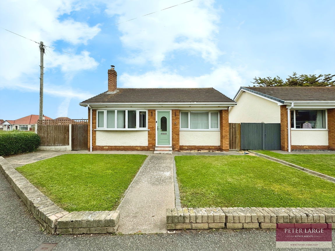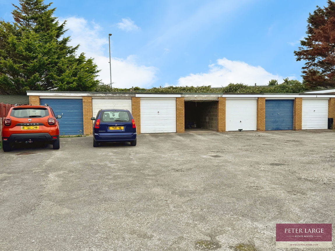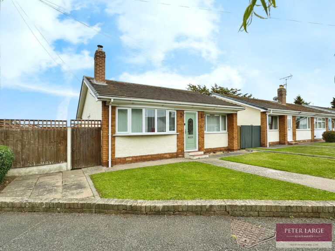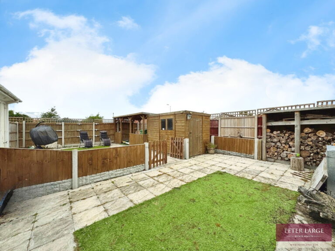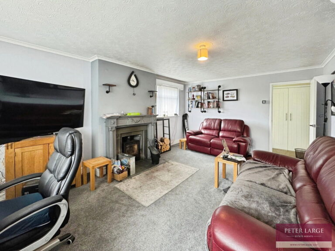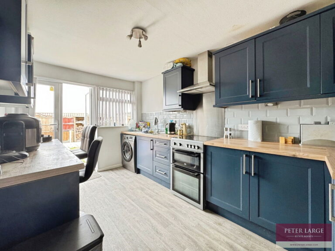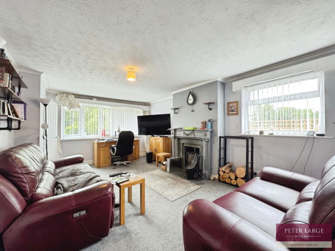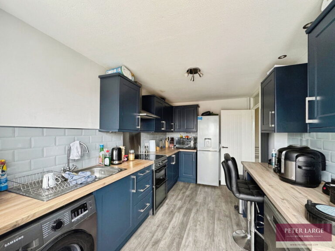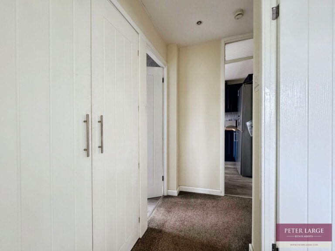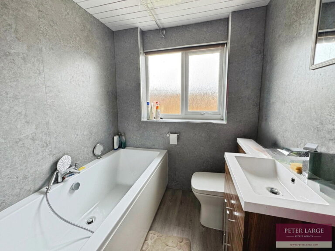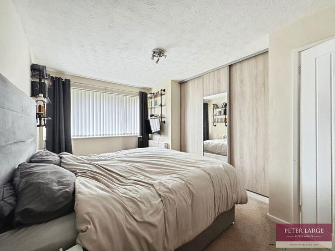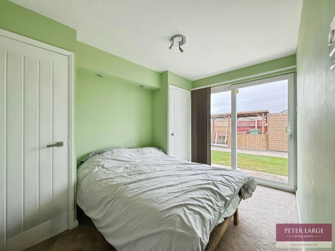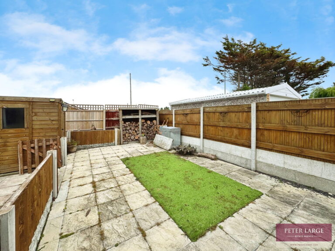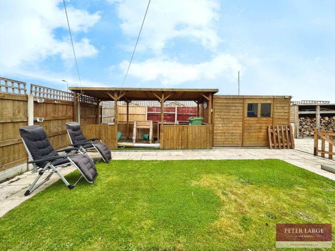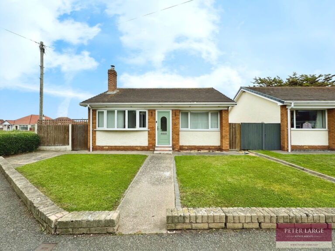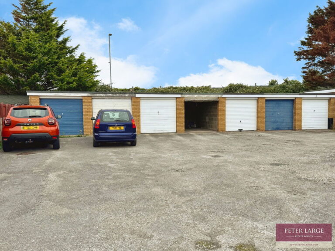£172,500
Pinetree Walk, Rhyl, Denbighshire
Key features
- Detached bungalow
- Sought after location
- Spacious reception room
- Two double bedrooms
- Kitchen with breakfast area
- Enclosed rear garden
- Garage
- Freehold
- EPC - D / council tax - C
- Date instructed 01/07/2025 / P/R 16/08/2025
- Detached bungalow
- Sought after location
- Spacious reception room
- Two double bedrooms
- Kitchen with breakfast area
- Enclosed rear garden
- Garage
- Freehold
- EPC - D / council tax - C
- Date instructed 01/07/2025 / P/R 16/08/2025
Full property description
DESCRIPTION
This detached bungalow is located within a sought after location in Rhyl and stands on a corner plot with a good size rear sunny garden. Having a spacious reception room with log burner, two double bedrooms, bathroom and kitchen with breakfast area. The sunny rear garden is a little gem and there is a garage located to the right of the property. This desirable bungalow is an excellent opportunity for those seeking a property that merges comfort, functionality, and location.
UPVC DOUBLE GLAZED FEATURE DOOR
Into:
RECEPTION PORCH
With laminate floor, meter cupboard housing the electric meter and consumer unit and a further built-in cupboard providing ample hanging space.
LOUNGE - 5.5m x 3.73m (18'0" x 12'2")
With uPVC double glazed window overlooking the front, feature fireplace with multi fuel burner insert, T.V aerial point, coved ceiling, further uPVC double glazed window overlooking the side and radiator.
INNER HALLWAY
With built-in cupboards providing ample storage, radiator and access to roof space with pull down ladder being part boarded with double insulation.
KITCHEN WITH BREAKFAST AREA - 4.28m x 2.58m (14'0" x 8'5")
Having a comprehensive range of fitted units comprising wall cupboards, worktop surfaces with drawer and base cupboards beneath, space for electric cooker with extractor hood over, single drainer stainless steel sink with mixer tap over, space and plumbing for automatic washing machine, space for tall standing fridge/freezer, space for dishwasher, breakfast bar, part tiled walls, laminate floor, vertical radiator, uPVC double glazed window overlooking the rear and double French doors giving access onto the rear garden.
MASTER BEDROOM - 4.27m x 2.83m to wardrobes (14'0" x 9'3")
With uPVC double glazed window overlooking the front, built-in sliding door wardrobes and radiator.
BEDROOM TWO - 3.45m x 2.48m (11'3" x 8'1")
With uPVC double glazed sliding patio doors giving access onto the rear garden, radiator, two built-in cupboards providing ample hanging space and one housing the 'Ideal' combination boiler supplying the domestic hot water and radiators.
BATHROOM - 2.1m x 1.92m (6'10" x 6'3")
Having panelled bath with double mains shower head over, W.C with concealed cistern, wash hand basin in vanity unit, PVC walls, laminate floor, vertical radiator, PVC tongue and groove ceiling and uPVC double glazed frosted window to the rear.
OUTSIDE
Pedestrian pathway leads to front door and the front garden is laid to lawn being bounded by low brick walling. Timber gate down the left hand side giving access to enclosed side area ideal for bin storage, gas meter and a further gate leading to the rear garden. The rear garden can also be accessed via the both side of the property and is landscaped for ease of maintenance with a lawn area with timber built pergola, timber constructed garden store, electric sockets and outside tap. Further area with 'Astro Turf', patio area, log store and coal store. The secluded and sunny garden is bounded by concrete post and timber fencing. The garage to the property is located at the end of Redwood Drive on the right hand side and is the first garage on the left.
DIRECTIONS
Proceed away from Rhyl Office, along Russell Road onto the Coast Road taking the third right onto Lynton Walk, Third left into Rees Avenue, left into Graham Drive, right into Redwood Drive, follow the road round to the left all the way to the end and the property can be found down the path to the left on the right hand side.
SERVICES
Mains gas, electric and water are believed available or connected to the property. Water is via a water meter. All services and appliances not tested by the Selling Agent.
Interested in this property?
Try one of our useful calculators
Stamp duty calculator
Mortgage calculator
