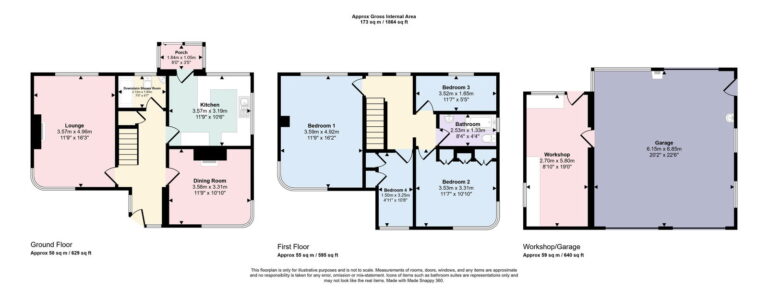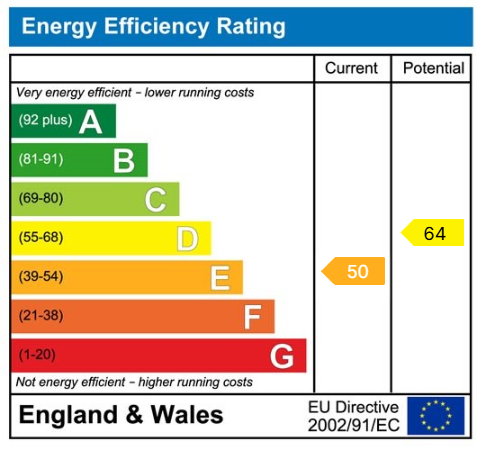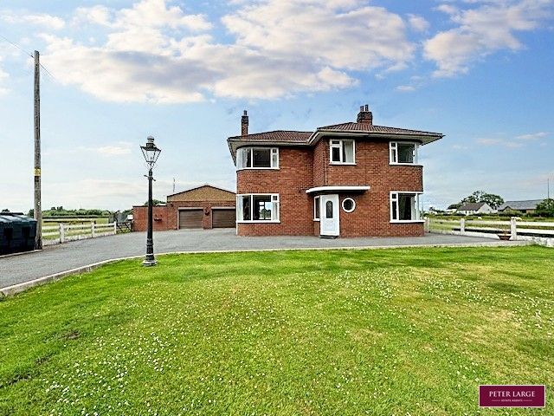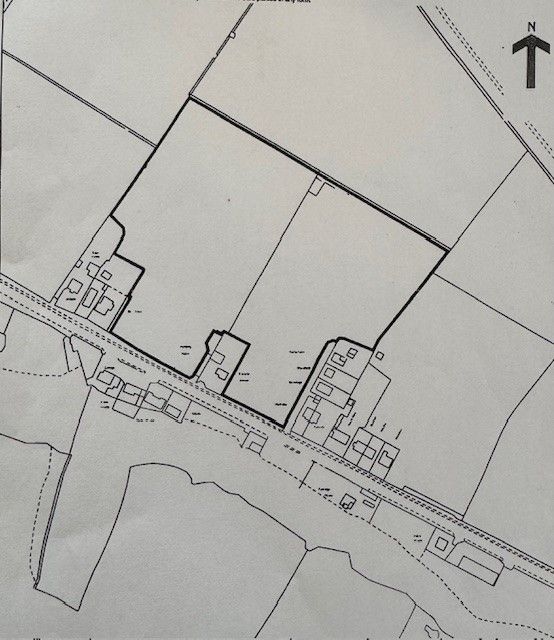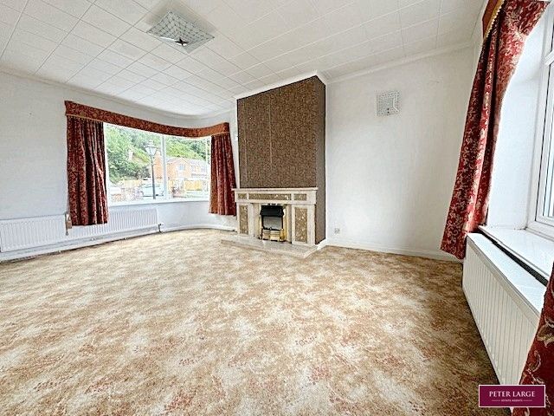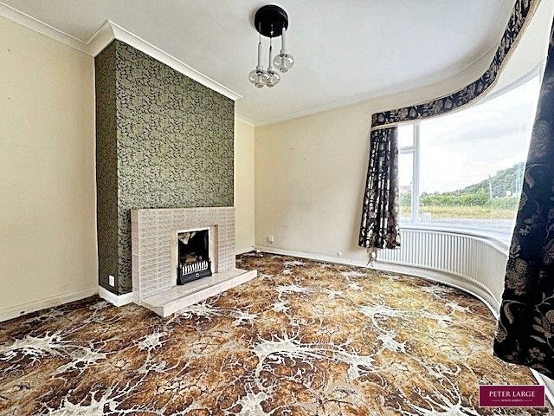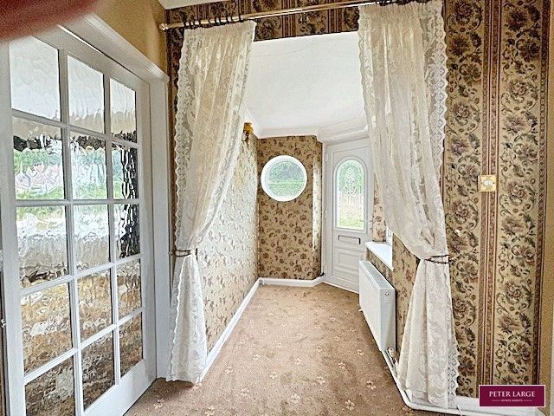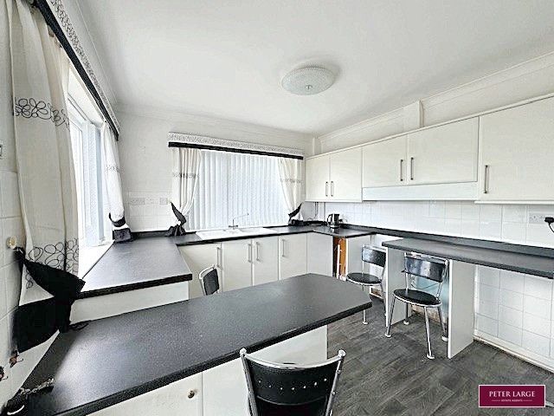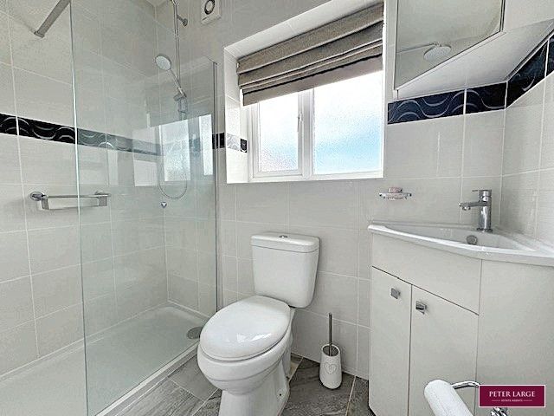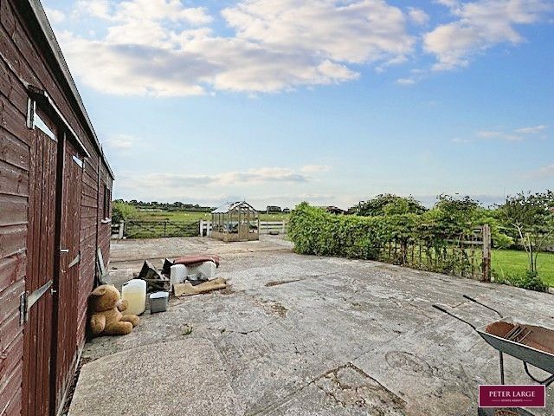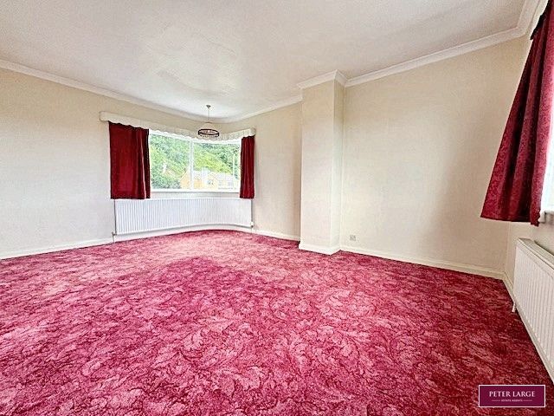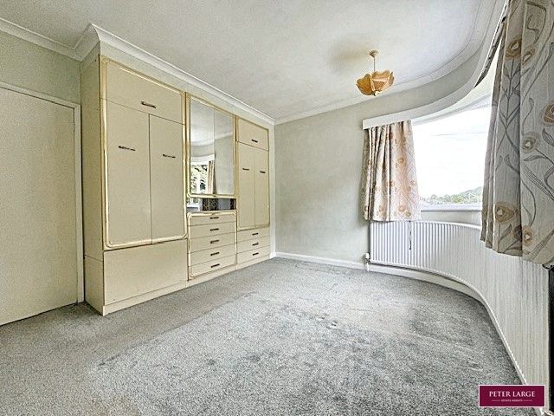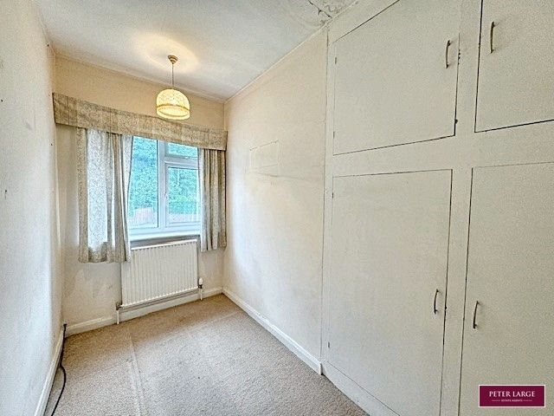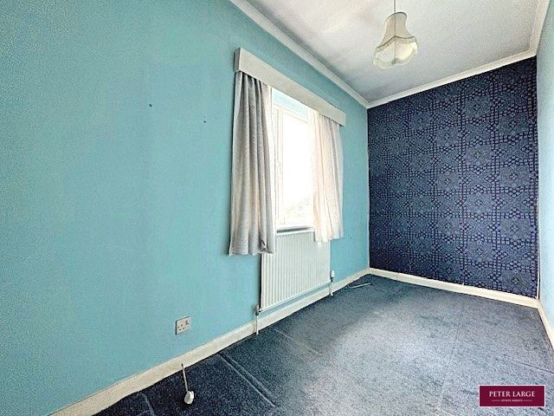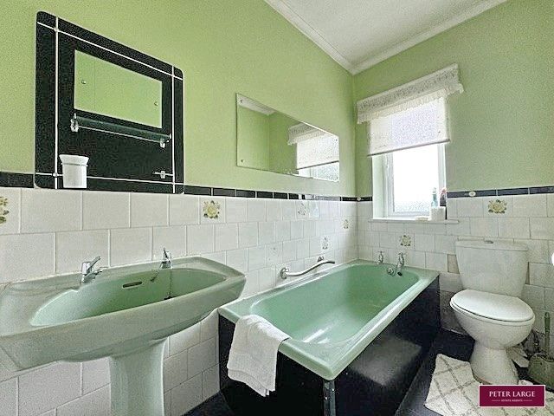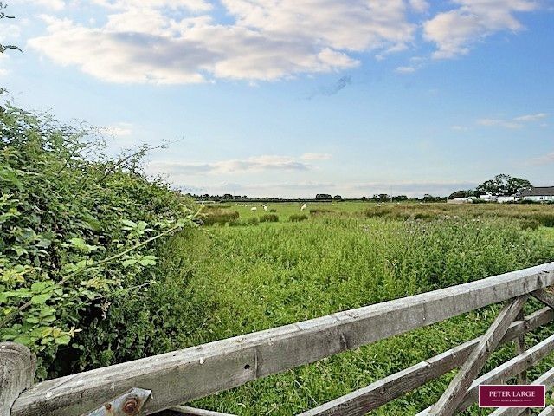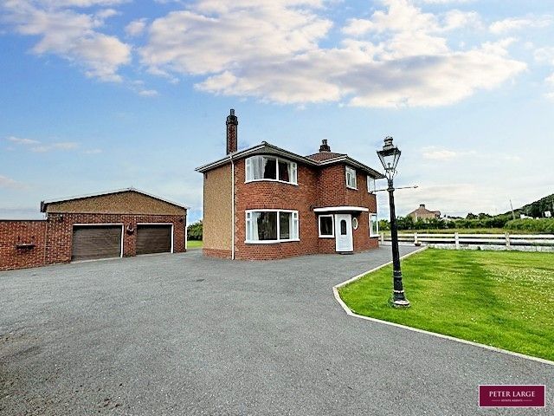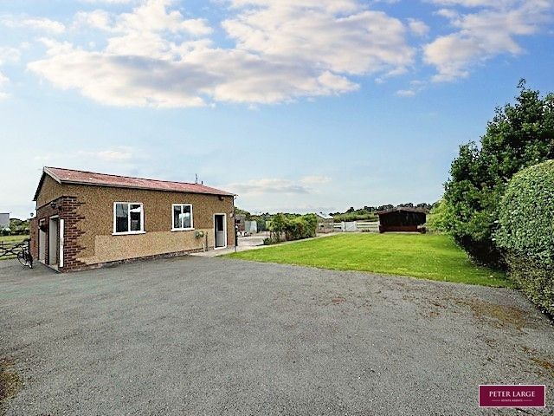£450,000
Tan Lan, Holywell, Flintshire
Key features
- DETACHED HOUSE
- OPEN FIELD VIEWS
- AMPLE PARKING
- 10 ACRES OF LAND
- DOUBLE GARAGE AND WORKSHOP
- DOWNSTAIRS SHOWER ROOM
- FOUR BEDROOMS
- FREEHOLD
- COUNCIL TAX BAND 'G'
- EPC - E
- DETACHED HOUSE
- OPEN FIELD VIEWS
- AMPLE PARKING
- 10 ACRES OF LAND
- DOUBLE GARAGE AND WORKSHOP
- DOWNSTAIRS SHOWER ROOM
- FOUR BEDROOMS
- FREEHOLD
- COUNCIL TAX BAND 'G'
- EPC - E
Full property description
Double Glazed door with feature port hold window to side into:
RECEPTION HALL
With double panelled radiator and under stairs storage cupboard.
DINING ROOM
With feature tiled fireplace, electric fire, power points, curved radiator set into a large bow window which enjoys an aspect over the front of the property.
LOUNGE
With feature fireplace with electric fire, single radiator and double radiator, power points, double glazed window to the rear enjoying an aspect over open fields and single glazed bow window to the front of the property.
GROUND FLOOR SHOWER ROOM
Having a modern three piece suite comprising wash basin with vanity unit, low flush WC, purpose built shower cubicle with glass screen, rainfall shower, chrome heated towel rail and tiled walls.
KITCHEN
Having a range of units comprising wall units, worktop surface, one and a quarter bowl sink with base units beneath, breakfast bar with seating area, radiator, power points, double glazed window overlooking the side, double glazed window to the rear, double glazed door giving access to:-
REAR PORCH
with double glazed sliding doors giving access to the rear.
STAIRS FROM THE RECEPTION HALL LEAD UP TO:-
LANDING
With radiator and access to roof space, power point and two double glazed windows enjoying superb views over the rear gardens towards open fields.
BEDROOM ONE
With radiator, coved ceiling, power points, double glazed window to rear, single glazed bow window to the front with single radiator beneath.
BEDROOM TWO
With fitted wardrobes, single radiator and bow bay window to the front of the property.
BEDROOM THREE
With radiator, power point and double glazed window to rear enjoying an open aspect.
BEDROOM FOUR
With radiator and double glazed window to front and built in storage cupboards.
BATHROOM
Having a pedestal wash hand basin, panelled bath, low flush WC, part tiled walls and double panelled radiator.
OUTSIDE
Lawned gardens to the front with a tarmacadam driveway providing ample off road parking which is accessed by wrought iron gates leading to a substantial detached double garage with power and light, remote control up and over doors and personal door with adjoining workshop. The gardens to the rear are lawned with a large timber constructed summer house, further timber constructed garden store with a substantial paved area and timber framed greenhouse and extend to approximately 10 acres. To the side of the property is a free standing oil fired central heating boiler.
SERVICES
Mains electric, gas, water and drainage are believed to be available. All services and appliances are not tested by the Selling Agent.
DIRECTIONS
From the Prestatyn office proceed along the Coast Road towards Talacre and continue to the roundabout taking the third exit and the entrance to the property will be seen on the left hand side by way of a 'For Sale' sign.
Interested in this property?
Try one of our useful calculators
Stamp duty calculator
Mortgage calculator
